$1,788,000
Available - For Sale
Listing ID: N12084017
34 Windhill Road , Markham, L3S 1P1, York
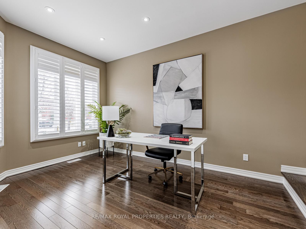
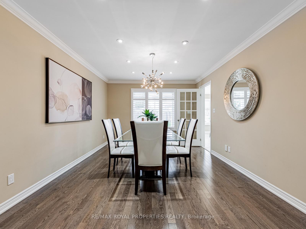
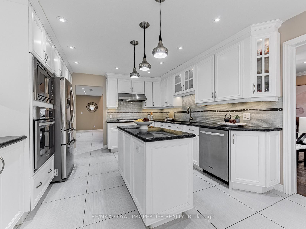

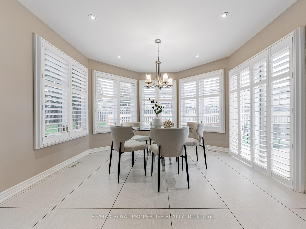
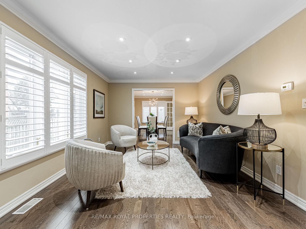
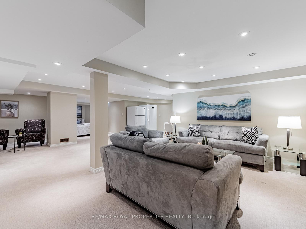
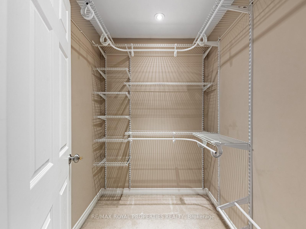
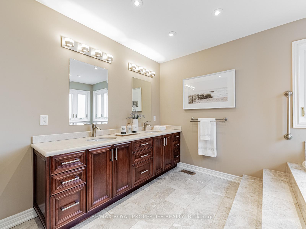
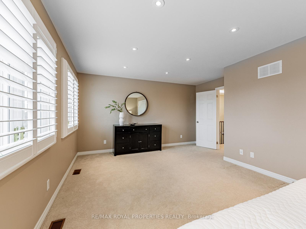
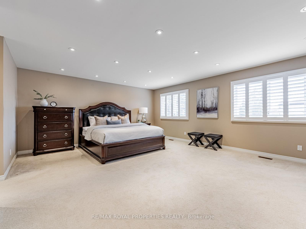
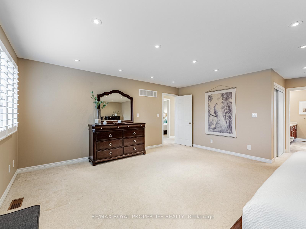
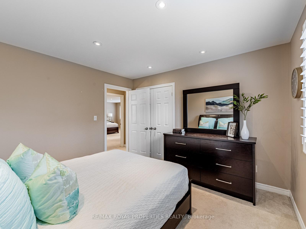
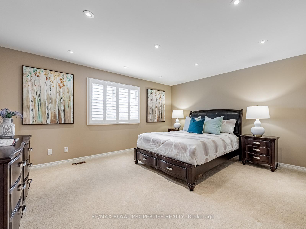
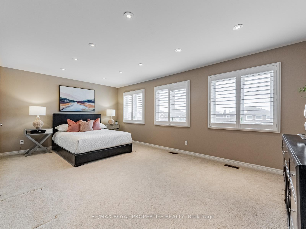
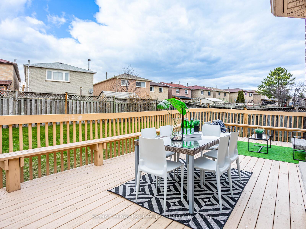
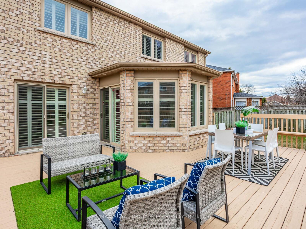
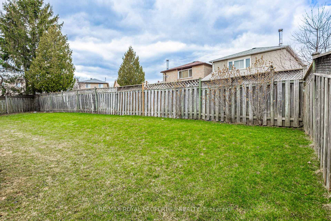
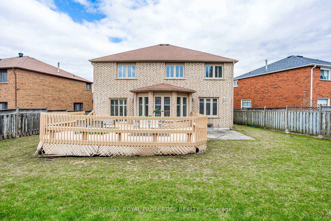
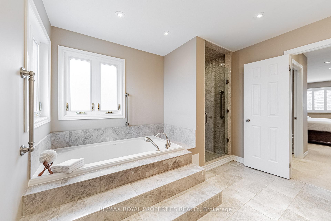
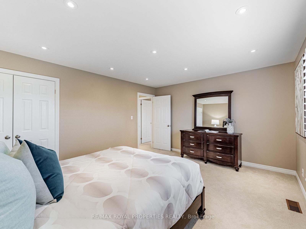
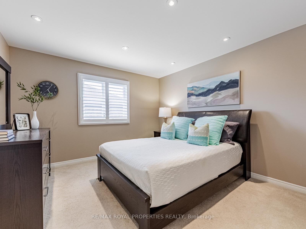
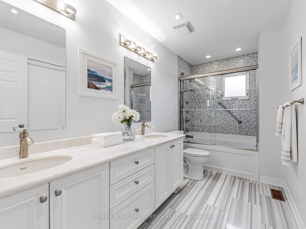
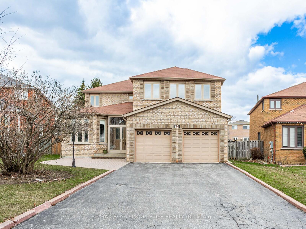
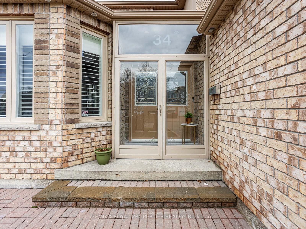
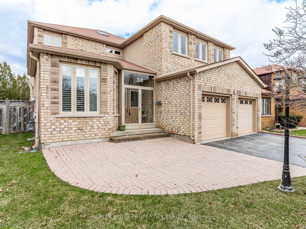
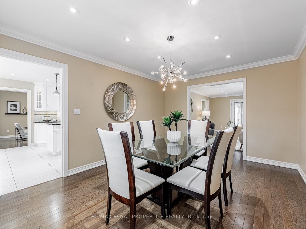
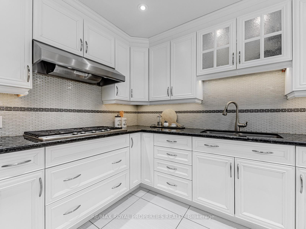
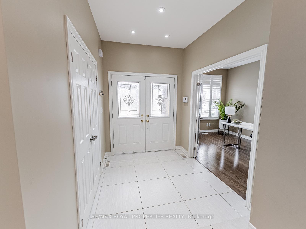
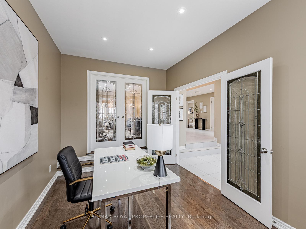
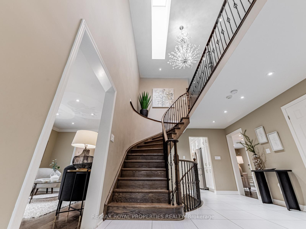
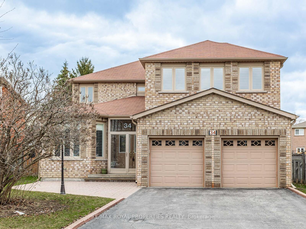
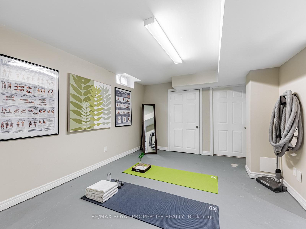
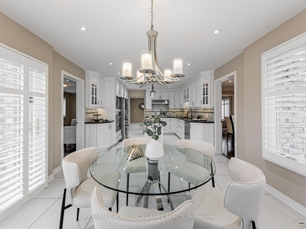
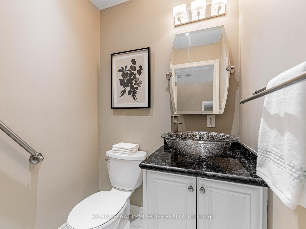
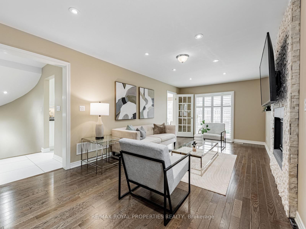
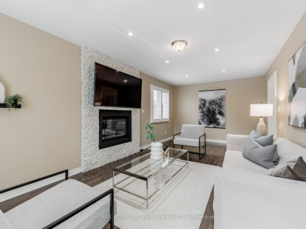
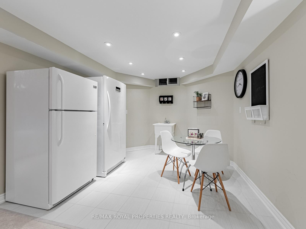
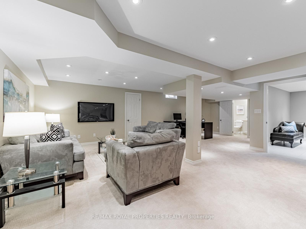
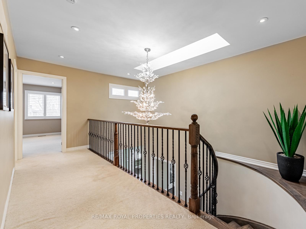
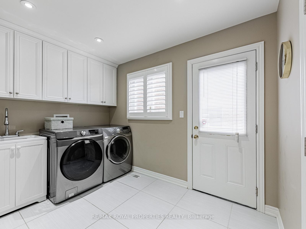
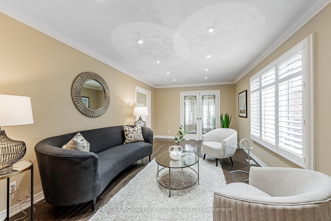
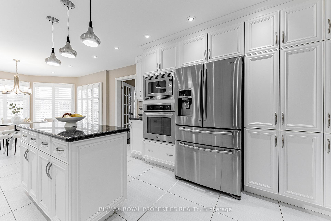
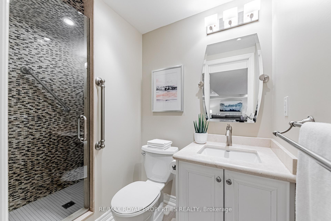
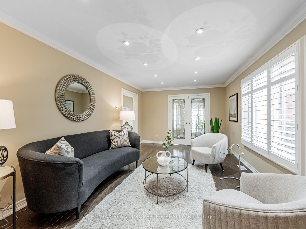
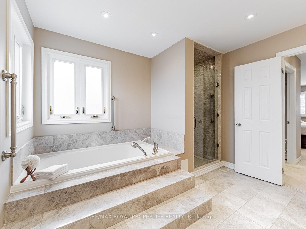
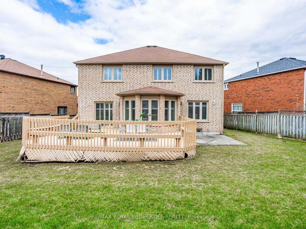
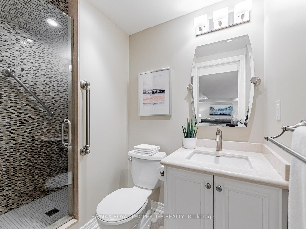
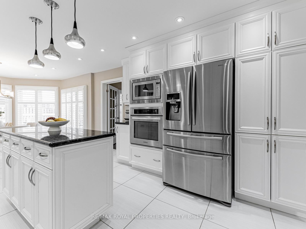
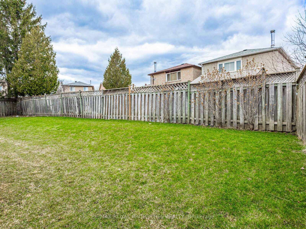


















































| Prepare To Be Impressed! Welcome to 34 Windhill Road, a beautiful detached home on a premium pie-shaped lot in Prime Markham. This home boasts over 4000sqft of living space. Kept in pristine condition with the original owners with upgrades throughout. As you walk through the main entrance, you're welcomed by a beautiful iron-picket staircase and a large foyer. With 4spacious bedrooms on the 2nd floor and 4 bathrooms throughout. The kitchen is a great size with quartz countertops, New Cabinets, Stainless Steel Appliances and Backsplash with a spacious breakfast area surrounded by Bay windows leading onto the patio to enjoy the backyard oasis. The main floor also consists of a spacious home office and laundry with a side entrance perfect for those snowy or wet days. The basement is tastefully finished with a large open-concept layout and a perfect extension for the entire family. Rough-in added for the kitchen area, fora potential rental-income property. A rare find with a fantastic layout and premium lot, don't miss the chance to make this home yours! |
| Price | $1,788,000 |
| Taxes: | $9008.89 |
| Assessment Year: | 2024 |
| Occupancy: | Owner |
| Address: | 34 Windhill Road , Markham, L3S 1P1, York |
| Directions/Cross Streets: | Hilcroft Dr. & Steeles Ave. E. |
| Rooms: | 12 |
| Rooms +: | 2 |
| Bedrooms: | 4 |
| Bedrooms +: | 1 |
| Family Room: | T |
| Basement: | Finished |
| Level/Floor | Room | Length(ft) | Width(ft) | Descriptions | |
| Room 1 | Main | Office | 15.51 | 9.15 | Hardwood Floor, Window, California Shutters |
| Room 2 | Main | Living Ro | 18.01 | 11.25 | Hardwood Floor, Window, California Shutters |
| Room 3 | Main | Family Ro | 22.34 | 10.99 | Hardwood Floor, Fireplace, W/O To Deck |
| Room 4 | Main | Dining Ro | 14.99 | 11.25 | Hardwood Floor, Window, California Shutters |
| Room 5 | Main | Powder Ro | 4.99 | 4 | Tile Floor, 2 Pc Bath |
| Room 6 | Main | Kitchen | 16.24 | 12.33 | Tile Floor, Stainless Steel Appl, Stainless Steel Appl |
| Room 7 | Main | Breakfast | 10.17 | 11.68 | Tile Floor, Overlooks Backyard, W/O To Deck |
| Room 8 | Second | Primary B | 16.5 | 19.32 | 6 Pc Ensuite, Tile Floor, Walk-In Closet(s) |
| Room 9 | Second | Bedroom 2 | 14.33 | 19.75 | Window, Closet |
| Room 10 | Second | Bedroom 3 | 12.76 | 16.01 | Window, Closet |
| Room 11 | Second | Bedroom 4 | 11.68 | 11.74 | Window, Closet |
| Room 12 | Second | Bathroom | 5.74 | 11.74 | Tile Floor, Double Sink, 5 Pc Bath |
| Room 13 | Lower | Laundry | 10.33 | 10.99 | Tile Floor, Side Door |
| Room 14 | Basement | Bathroom | 4.59 | 8.33 | Tile Floor, 3 Pc Bath |
| Room 15 | Basement | Family Ro | 22.34 | 10.99 | Combined w/Living, Closet |
| Washroom Type | No. of Pieces | Level |
| Washroom Type 1 | 6 | Second |
| Washroom Type 2 | 5 | Second |
| Washroom Type 3 | 3 | Basement |
| Washroom Type 4 | 2 | Main |
| Washroom Type 5 | 0 | |
| Washroom Type 6 | 6 | Second |
| Washroom Type 7 | 5 | Second |
| Washroom Type 8 | 3 | Basement |
| Washroom Type 9 | 2 | Main |
| Washroom Type 10 | 0 |
| Total Area: | 0.00 |
| Approximatly Age: | 6-15 |
| Property Type: | Detached |
| Style: | 2-Storey |
| Exterior: | Brick, Concrete |
| Garage Type: | Built-In |
| (Parking/)Drive: | Available |
| Drive Parking Spaces: | 4 |
| Park #1 | |
| Parking Type: | Available |
| Park #2 | |
| Parking Type: | Available |
| Pool: | None |
| Other Structures: | Fence - Full |
| Approximatly Age: | 6-15 |
| Approximatly Square Footage: | 3000-3500 |
| Property Features: | Fenced Yard, Park |
| CAC Included: | N |
| Water Included: | N |
| Cabel TV Included: | N |
| Common Elements Included: | N |
| Heat Included: | N |
| Parking Included: | N |
| Condo Tax Included: | N |
| Building Insurance Included: | N |
| Fireplace/Stove: | Y |
| Heat Type: | Forced Air |
| Central Air Conditioning: | Central Air |
| Central Vac: | Y |
| Laundry Level: | Syste |
| Ensuite Laundry: | F |
| Elevator Lift: | False |
| Sewers: | Sewer |
$
%
Years
This calculator is for demonstration purposes only. Always consult a professional
financial advisor before making personal financial decisions.
| Although the information displayed is believed to be accurate, no warranties or representations are made of any kind. |
| RE/MAX ROYAL PROPERTIES REALTY |
- Listing -1 of 0
|
|

Zannatal Ferdoush
Sales Representative
Dir:
647-528-1201
Bus:
647-528-1201
| Virtual Tour | Book Showing | Email a Friend |
Jump To:
At a Glance:
| Type: | Freehold - Detached |
| Area: | York |
| Municipality: | Markham |
| Neighbourhood: | Milliken Mills East |
| Style: | 2-Storey |
| Lot Size: | x 125.00(Feet) |
| Approximate Age: | 6-15 |
| Tax: | $9,008.89 |
| Maintenance Fee: | $0 |
| Beds: | 4+1 |
| Baths: | 4 |
| Garage: | 0 |
| Fireplace: | Y |
| Air Conditioning: | |
| Pool: | None |
Locatin Map:
Payment Calculator:

Listing added to your favorite list
Looking for resale homes?

By agreeing to Terms of Use, you will have ability to search up to 302045 listings and access to richer information than found on REALTOR.ca through my website.

