$899,990
Available - For Sale
Listing ID: E12084115
1152 Gossamer Driv , Pickering, L1X 2T8, Durham
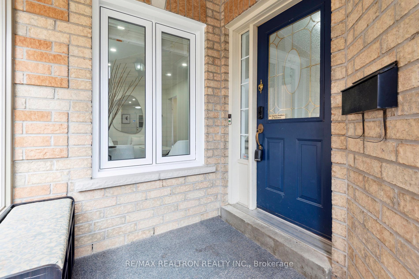
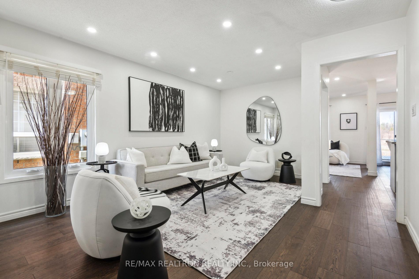
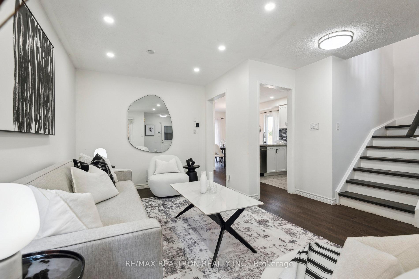
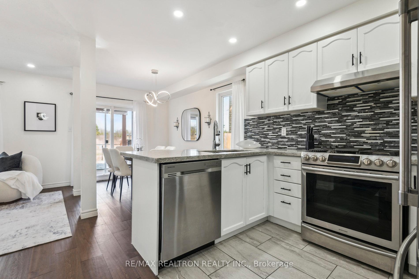
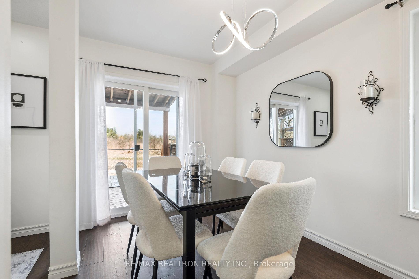
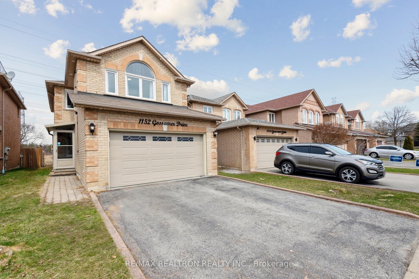
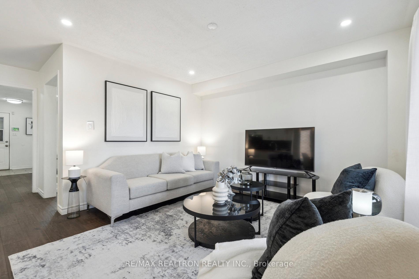
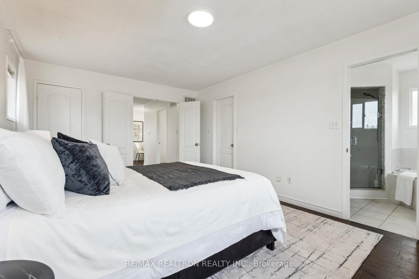
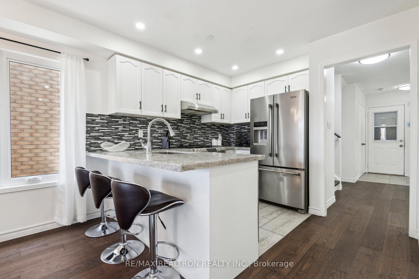
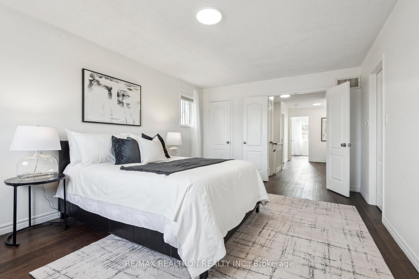
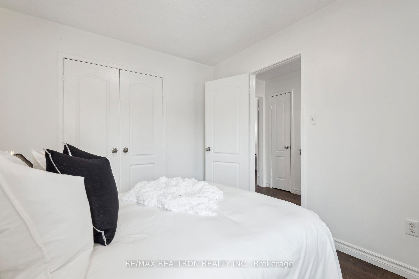
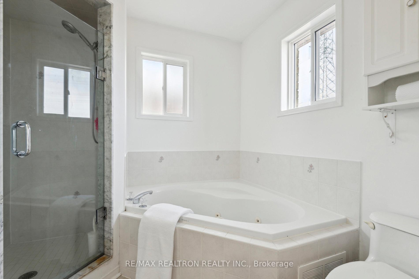
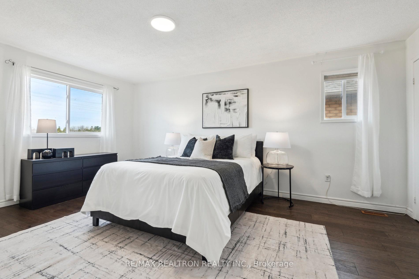
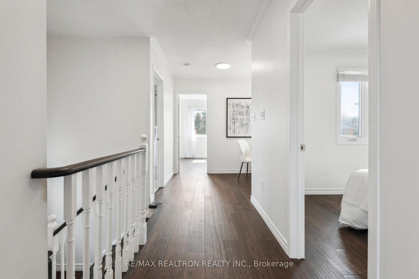
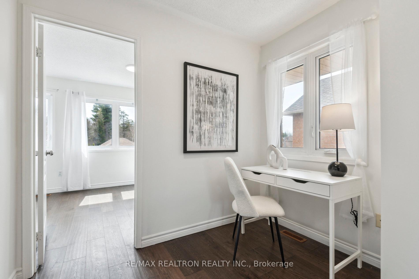
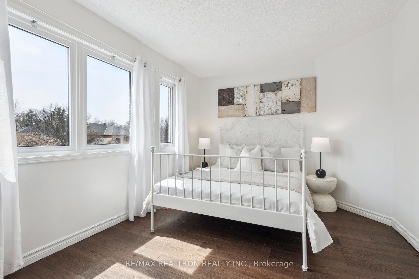
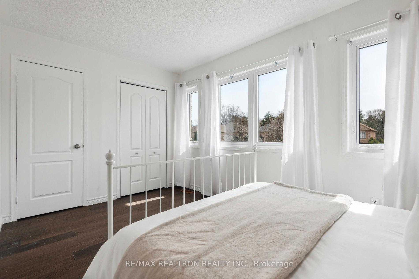
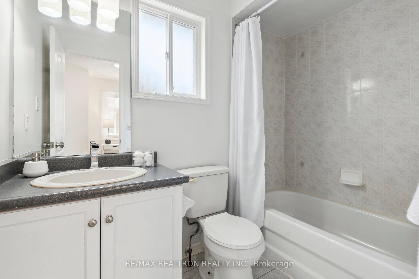
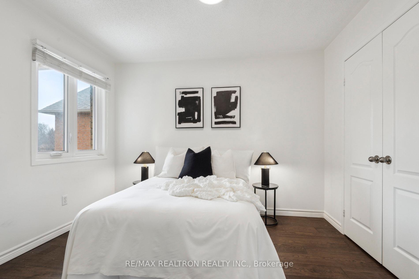
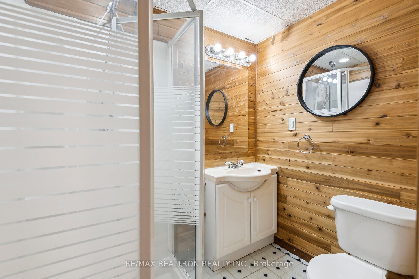

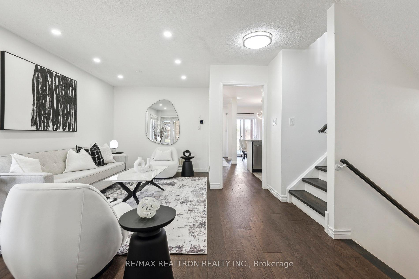
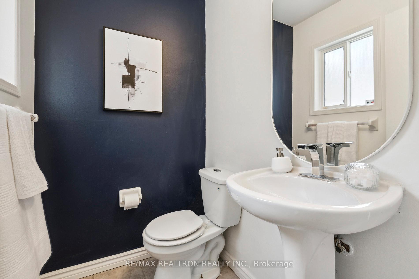
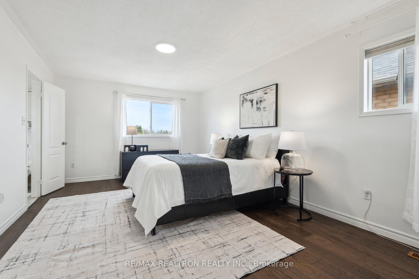
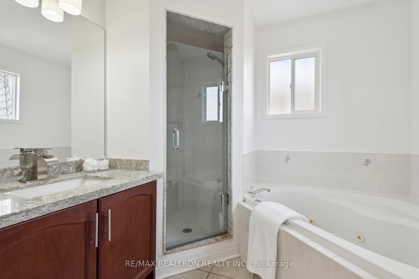
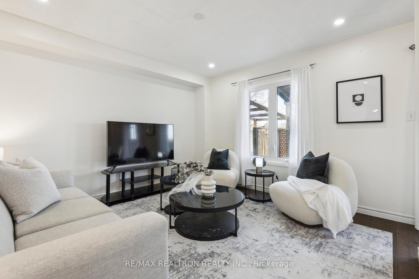
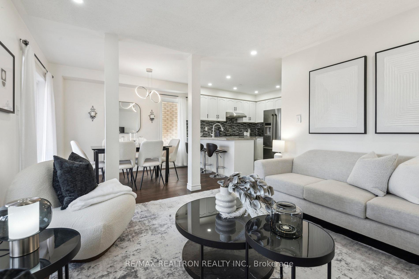
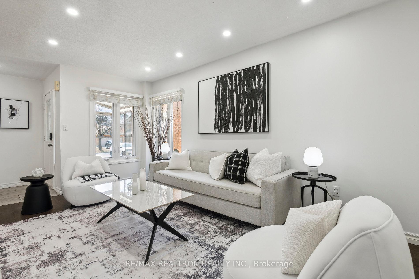
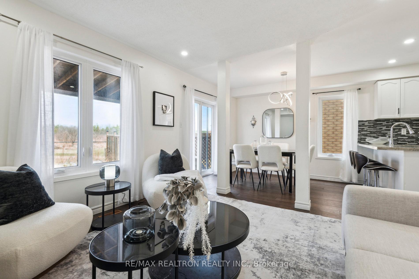
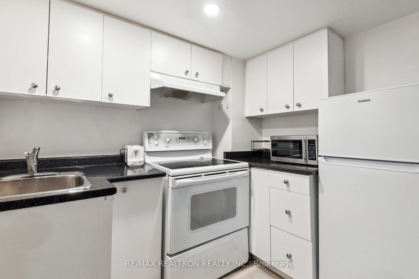
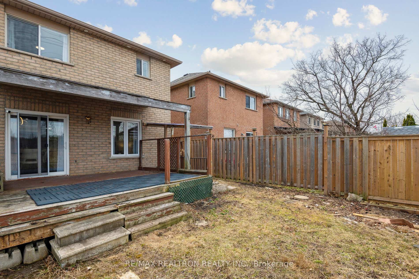
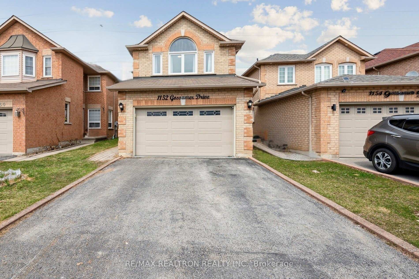
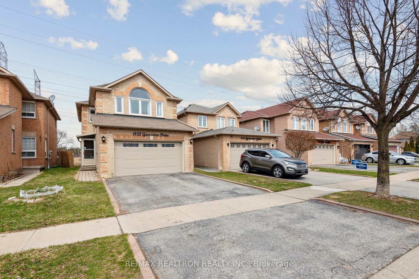

































| Experience refined living in this elegant detached residence tucked away on a serene dead end street in Pickering's prestigious Liverpool community. Thoughtfully designed and beautifully appointed, this home offers a perfect blend of sophistication and comfort. The main floor boasts a formal living room and a spacious open concept family room, ideal for both everyday living and stylish entertaining. The kitchen is a chefs delight, featuring quartz countertops, upgraded stainless steel appliances, a breakfast bar, and walk out access to a generous deck overlooking open green space ideal for privacy and a convenient powder room. Hardwood flooring and designer light fixtures add upscale charm throughout. Upstairs, the luxurious primary suite offers two closets including a large walk in and a spa like 4 piece ensuite with a jetted tub and a separate glass shower. Two additional bedrooms are bright and well sized, sharing a sleek 4 piece bathroom. A dedicated office/den provides a quiet space for work or study. The finished basement, with its own separate entrance, is complete with a full kitchen, a 3 piece bathroom, and a spacious rec area perfect for extended family or in law potential. With a large driveway, premium finishes, and an unbeatable location near top rated schools, parks, and amenities, this exceptional home is the one you've been waiting for. |
| Price | $899,990 |
| Taxes: | $6352.06 |
| Occupancy: | Owner |
| Address: | 1152 Gossamer Driv , Pickering, L1X 2T8, Durham |
| Directions/Cross Streets: | Dixie/Finch |
| Rooms: | 8 |
| Rooms +: | 1 |
| Bedrooms: | 3 |
| Bedrooms +: | 1 |
| Family Room: | T |
| Basement: | Finished |
| Level/Floor | Room | Length(ft) | Width(ft) | Descriptions | |
| Room 1 | Main | Living Ro | 9.18 | 8.86 | Combined w/Dining, Hardwood Floor, Picture Window |
| Room 2 | Main | Dining Ro | 9.18 | 6.89 | Combined w/Living |
| Room 3 | Main | Kitchen | 10.33 | 10.33 | Ceramic Floor |
| Room 4 | Main | Breakfast | 11.15 | 7.71 | Ceramic Floor, W/O To Deck |
| Room 5 | Main | Family Ro | 12.2 | 11.97 | Open Concept, Hardwood Floor, Picture Window |
| Room 6 | Second | Primary B | 17.55 | 11.81 | 4 Pc Ensuite, Walk-In Closet(s), Hardwood Floor |
| Room 7 | Second | Bedroom 2 | 10.82 | 9.18 | Hardwood Floor, Double Closet |
| Room 8 | Second | Bedroom 3 | 14.43 | 10 | Hardwood Floor |
| Room 9 | Basement | Recreatio | 17.88 | 11.48 | Laminate, Open Concept |
| Room 10 | Basement | Other | Laminate |
| Washroom Type | No. of Pieces | Level |
| Washroom Type 1 | 4 | Second |
| Washroom Type 2 | 2 | Main |
| Washroom Type 3 | 3 | Lower |
| Washroom Type 4 | 0 | |
| Washroom Type 5 | 0 |
| Total Area: | 0.00 |
| Property Type: | Detached |
| Style: | 2-Storey |
| Exterior: | Brick |
| Garage Type: | Attached |
| (Parking/)Drive: | Available |
| Drive Parking Spaces: | 2 |
| Park #1 | |
| Parking Type: | Available |
| Park #2 | |
| Parking Type: | Available |
| Pool: | None |
| Approximatly Square Footage: | 1500-2000 |
| CAC Included: | N |
| Water Included: | N |
| Cabel TV Included: | N |
| Common Elements Included: | N |
| Heat Included: | N |
| Parking Included: | N |
| Condo Tax Included: | N |
| Building Insurance Included: | N |
| Fireplace/Stove: | N |
| Heat Type: | Forced Air |
| Central Air Conditioning: | Central Air |
| Central Vac: | N |
| Laundry Level: | Syste |
| Ensuite Laundry: | F |
| Sewers: | Sewer |
$
%
Years
This calculator is for demonstration purposes only. Always consult a professional
financial advisor before making personal financial decisions.
| Although the information displayed is believed to be accurate, no warranties or representations are made of any kind. |
| RE/MAX REALTRON REALTY INC. |
- Listing -1 of 0
|
|

Zannatal Ferdoush
Sales Representative
Dir:
647-528-1201
Bus:
647-528-1201
| Book Showing | Email a Friend |
Jump To:
At a Glance:
| Type: | Freehold - Detached |
| Area: | Durham |
| Municipality: | Pickering |
| Neighbourhood: | Liverpool |
| Style: | 2-Storey |
| Lot Size: | x 108.27(Feet) |
| Approximate Age: | |
| Tax: | $6,352.06 |
| Maintenance Fee: | $0 |
| Beds: | 3+1 |
| Baths: | 4 |
| Garage: | 0 |
| Fireplace: | N |
| Air Conditioning: | |
| Pool: | None |
Locatin Map:
Payment Calculator:

Listing added to your favorite list
Looking for resale homes?

By agreeing to Terms of Use, you will have ability to search up to 302045 listings and access to richer information than found on REALTOR.ca through my website.

