$915,000
Available - For Sale
Listing ID: W12085072
1155 Stroud Lane , Mississauga, L5J 0B3, Peel
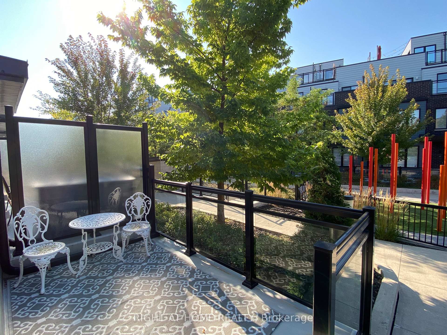
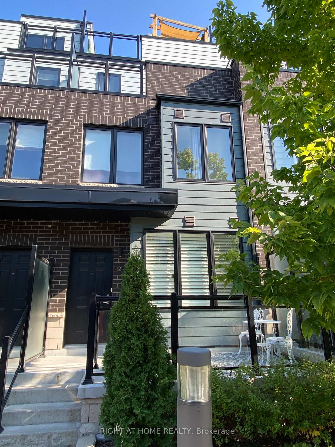
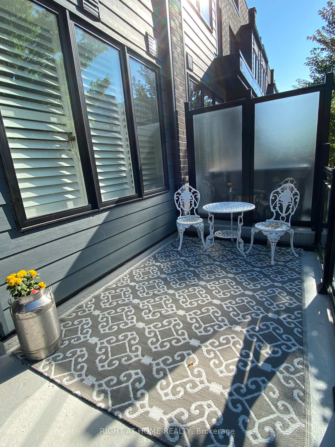
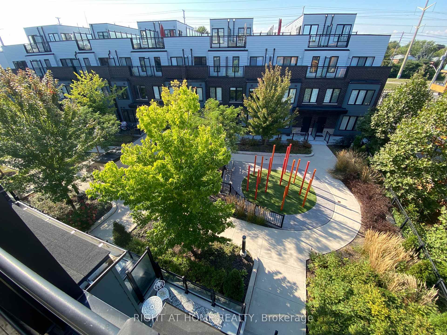
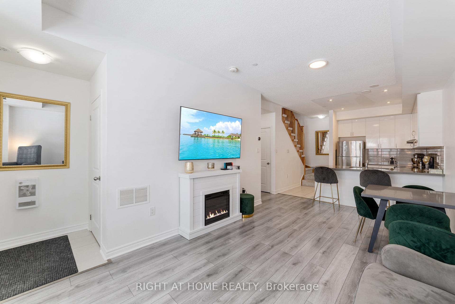
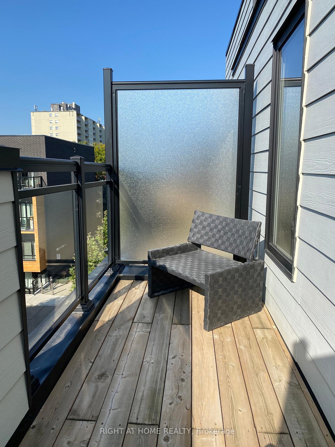
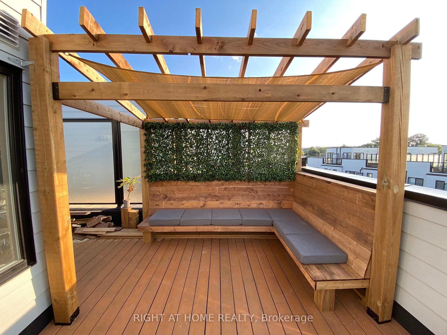
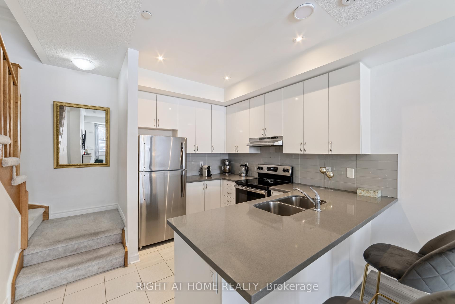

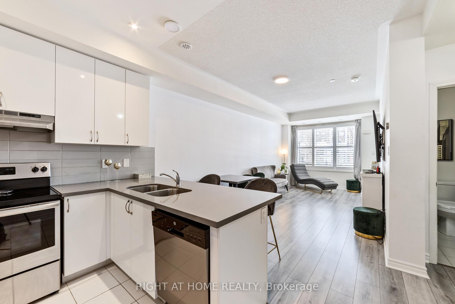
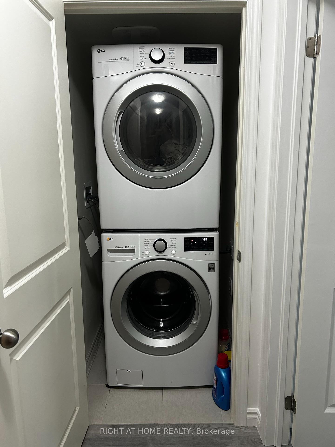
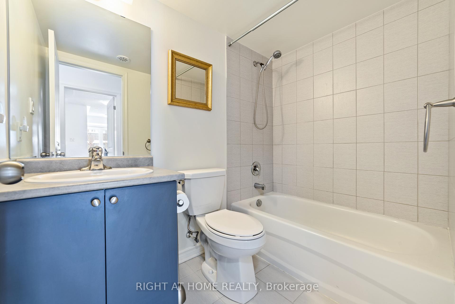
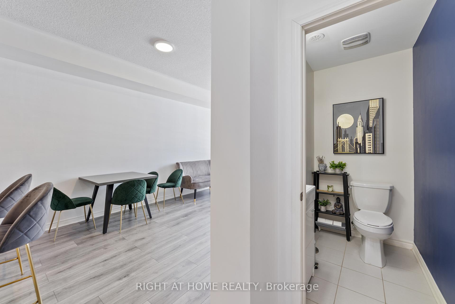
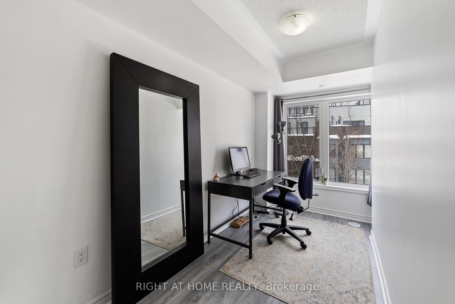
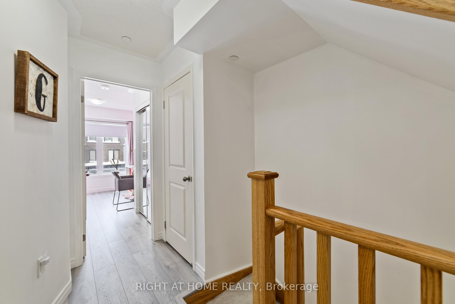
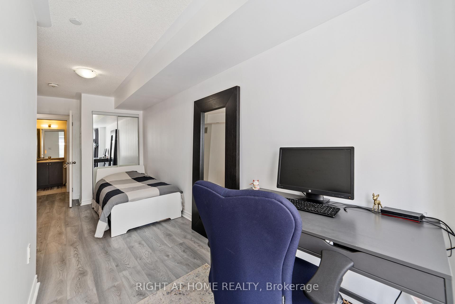
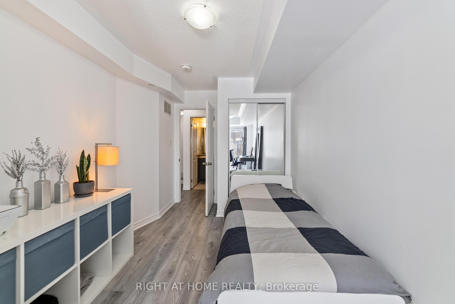
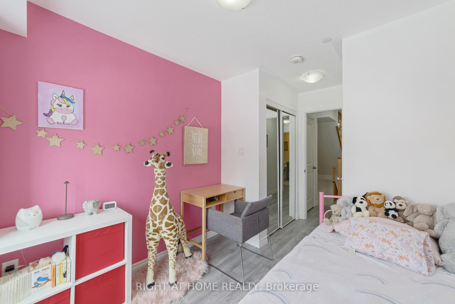
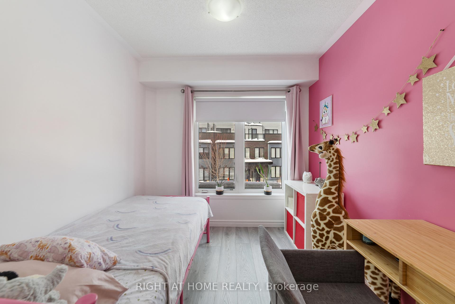
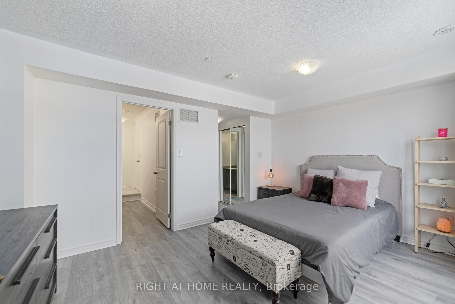

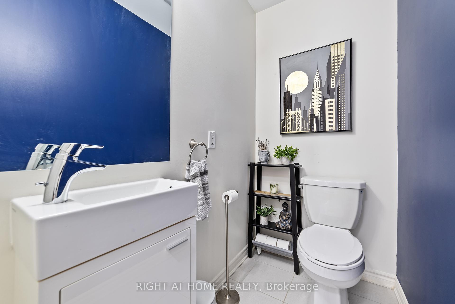
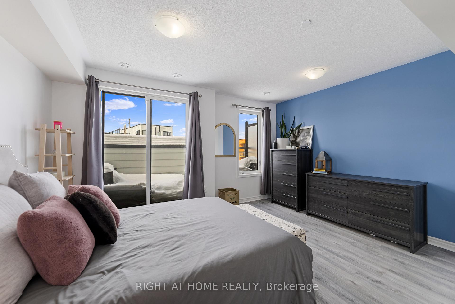
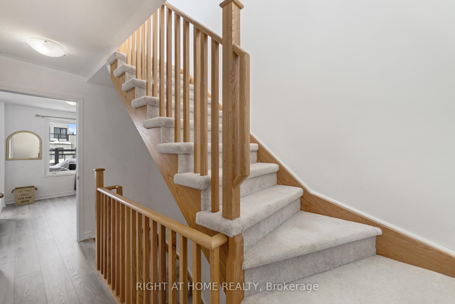
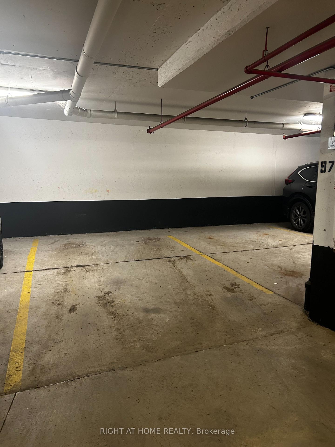
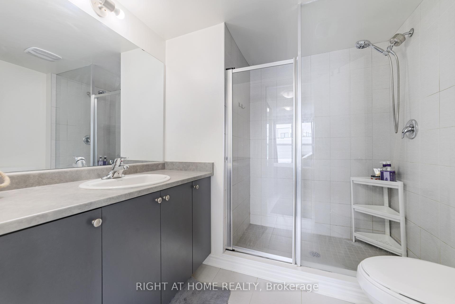
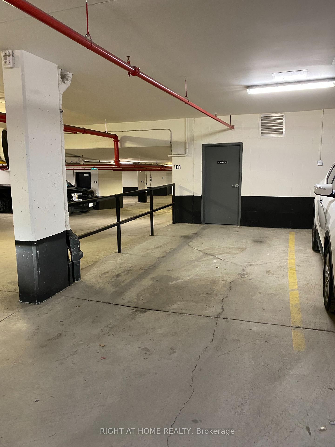



























| Tucked away in a quiet pocket of Clarkson Village, this sleek and stylish executive townhome offerings four levels of upgraded living. This 3-bedroom, 3-bathroom home is designed for comfort, flexibility, and unforgettable entertaining. The open-concept main floor features a bright and spacious living room paired with a modern kitchen, perfect for hosting or just enjoying daily life. Two generously sized bedrooms on the second level offer flexible options for family, guests, or that coveted home office. The entire third floor is your private primary retreatcomplete with two closets, an ensuite, and a walkout deck made for morning coffees or evening wine. Head up to the crown jewel: a rooftop terrace with a custom pergola, built-in seating for seven, and a gas BBQ hookupyour summer entertaining HQ. Bonus: two underground parking spots, a private storage locker, and interior garage access just steps from your door. All this in the heart of Clarkson, surrounded by local shops, top dining spots, and some of Mississaugas best nature escapesRattray Marsh, Jack Darling Park, and the waterfront trail. You're also just a short walk to the Clarkson GO and moments from the QEW. City convenience meets lakeside livingdont miss your chance to make this one yours. |
| Price | $915,000 |
| Taxes: | $3852.00 |
| Occupancy: | Owner |
| Address: | 1155 Stroud Lane , Mississauga, L5J 0B3, Peel |
| Postal Code: | L5J 0B3 |
| Province/State: | Peel |
| Directions/Cross Streets: | Bromsgrove |
| Level/Floor | Room | Length(ft) | Width(ft) | Descriptions | |
| Room 1 | Main | Living Ro | 13.58 | 10.33 | California Shutters |
| Room 2 | Main | Dining Ro | 6.76 | 10.33 | |
| Room 3 | Main | Kitchen | 10.07 | 11.15 | Stainless Steel Appl |
| Room 4 | Main | Bathroom | 5.08 | 3.74 | 2 Pc Bath |
| Room 5 | Second | Bedroom | 21.16 | 8.43 | |
| Room 6 | Second | Bedroom 2 | 12.82 | 8.23 | |
| Room 7 | Second | Bathroom | 5.08 | 7.58 | |
| Room 8 | Third | Primary B | 11.58 | 14.5 | 3 Pc Ensuite |
| Room 9 | Third | Bathroom | 7.35 | 7.58 |
| Washroom Type | No. of Pieces | Level |
| Washroom Type 1 | 2 | Main |
| Washroom Type 2 | 3 | Second |
| Washroom Type 3 | 3 | Third |
| Washroom Type 4 | 0 | |
| Washroom Type 5 | 0 |
| Total Area: | 0.00 |
| Washrooms: | 3 |
| Heat Type: | Forced Air |
| Central Air Conditioning: | Central Air |
$
%
Years
This calculator is for demonstration purposes only. Always consult a professional
financial advisor before making personal financial decisions.
| Although the information displayed is believed to be accurate, no warranties or representations are made of any kind. |
| RIGHT AT HOME REALTY |
- Listing -1 of 0
|
|

Zannatal Ferdoush
Sales Representative
Dir:
647-528-1201
Bus:
647-528-1201
| Virtual Tour | Book Showing | Email a Friend |
Jump To:
At a Glance:
| Type: | Com - Condo Townhouse |
| Area: | Peel |
| Municipality: | Mississauga |
| Neighbourhood: | Clarkson |
| Style: | 3-Storey |
| Lot Size: | x 0.00() |
| Approximate Age: | |
| Tax: | $3,852 |
| Maintenance Fee: | $437 |
| Beds: | 3 |
| Baths: | 3 |
| Garage: | 0 |
| Fireplace: | Y |
| Air Conditioning: | |
| Pool: |
Locatin Map:
Payment Calculator:

Listing added to your favorite list
Looking for resale homes?

By agreeing to Terms of Use, you will have ability to search up to 302045 listings and access to richer information than found on REALTOR.ca through my website.

