$1,099,900
Available - For Sale
Listing ID: X12084723
2206 Sands Road , South Frontenac, K0H 1H0, Frontenac
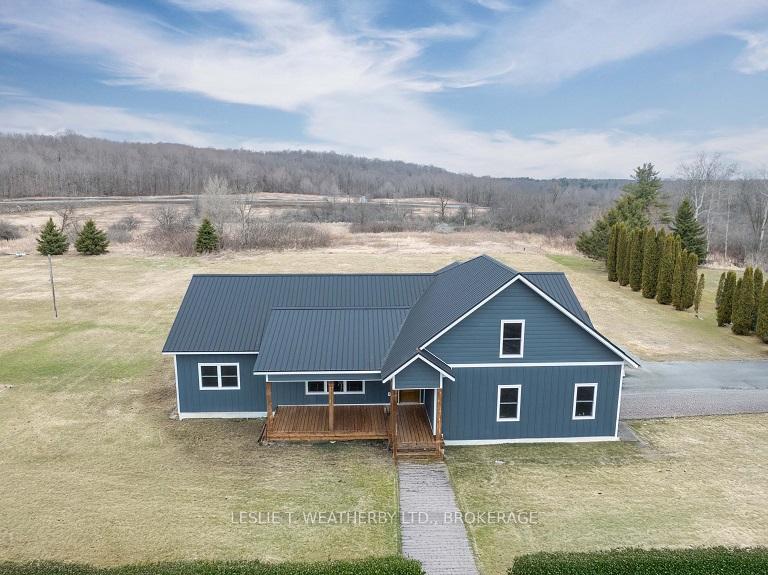
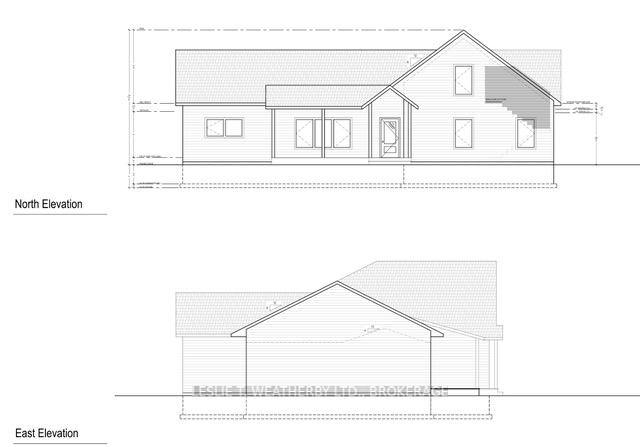
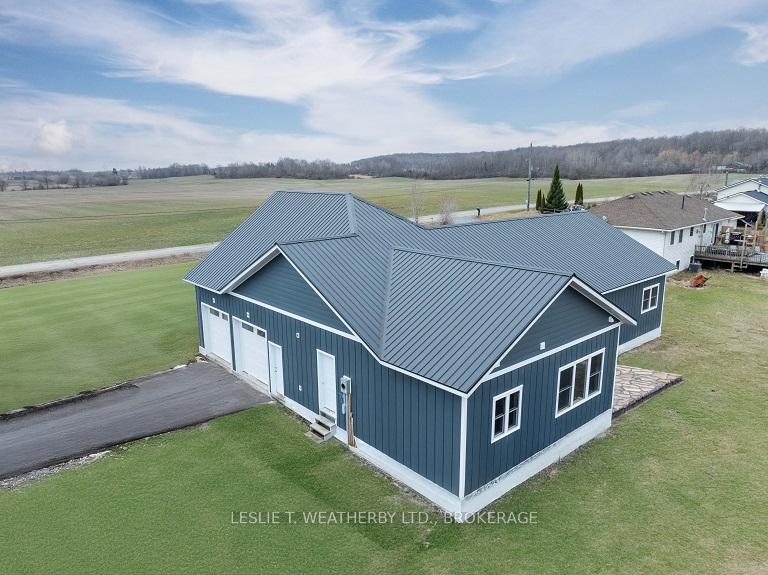
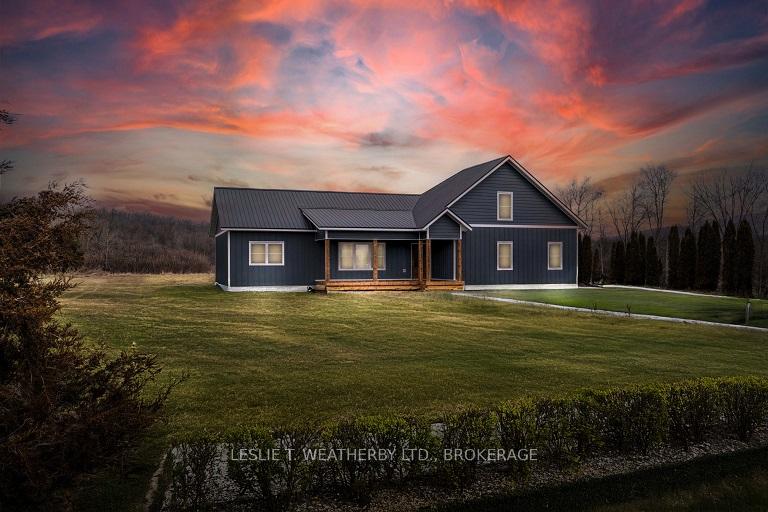
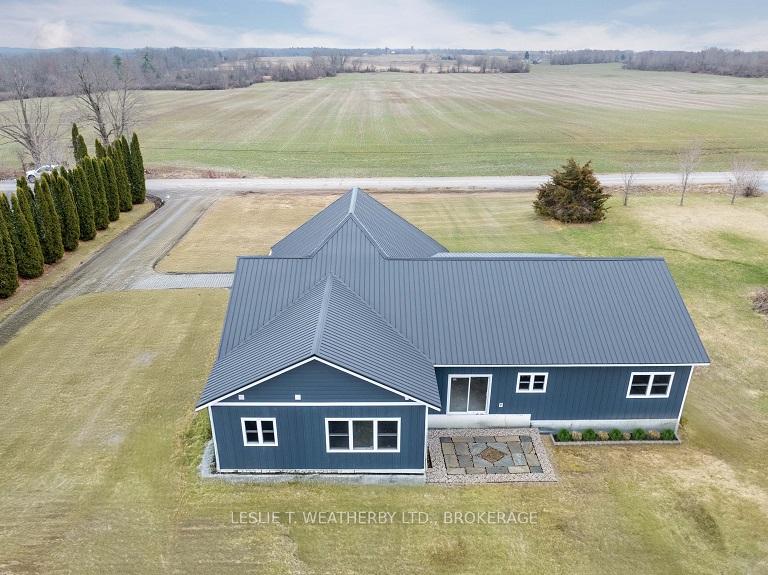
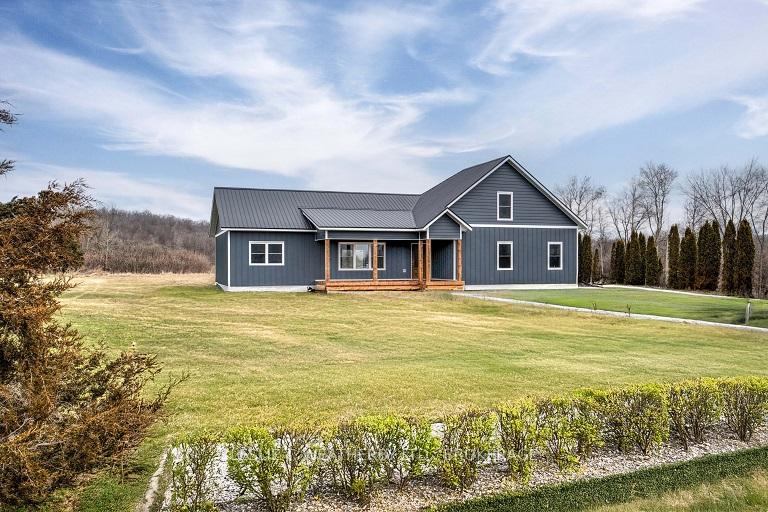
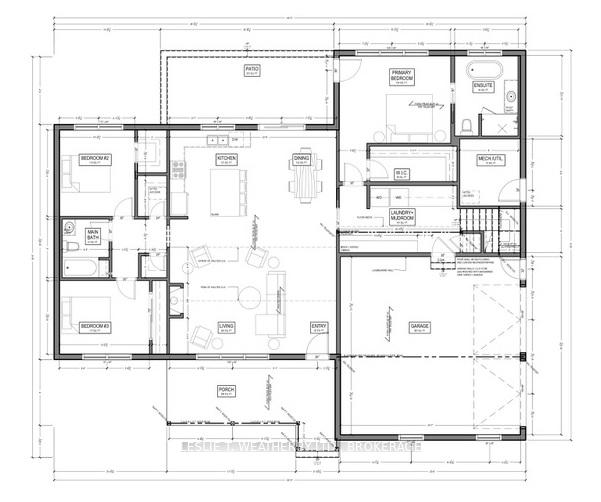
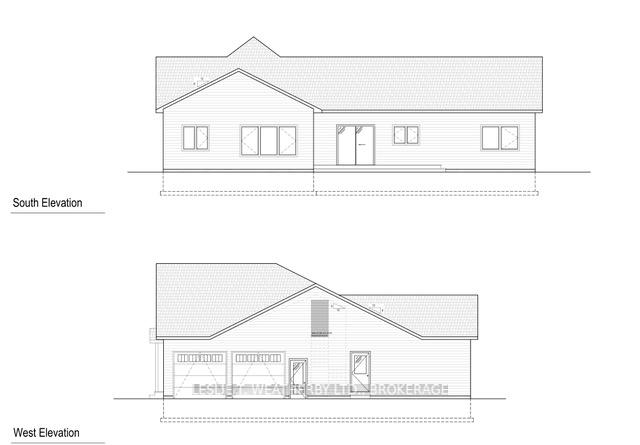
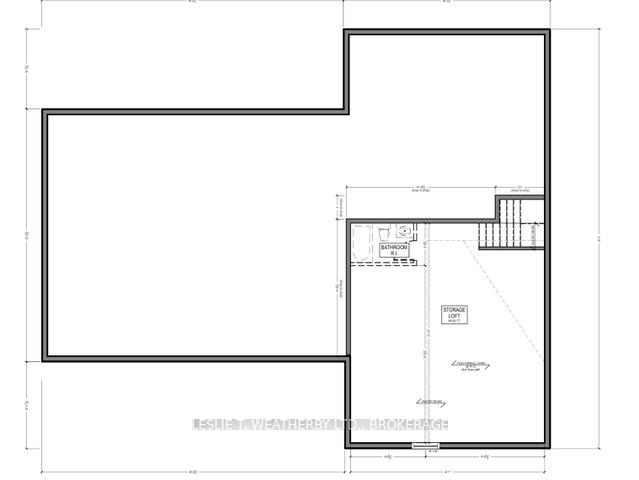
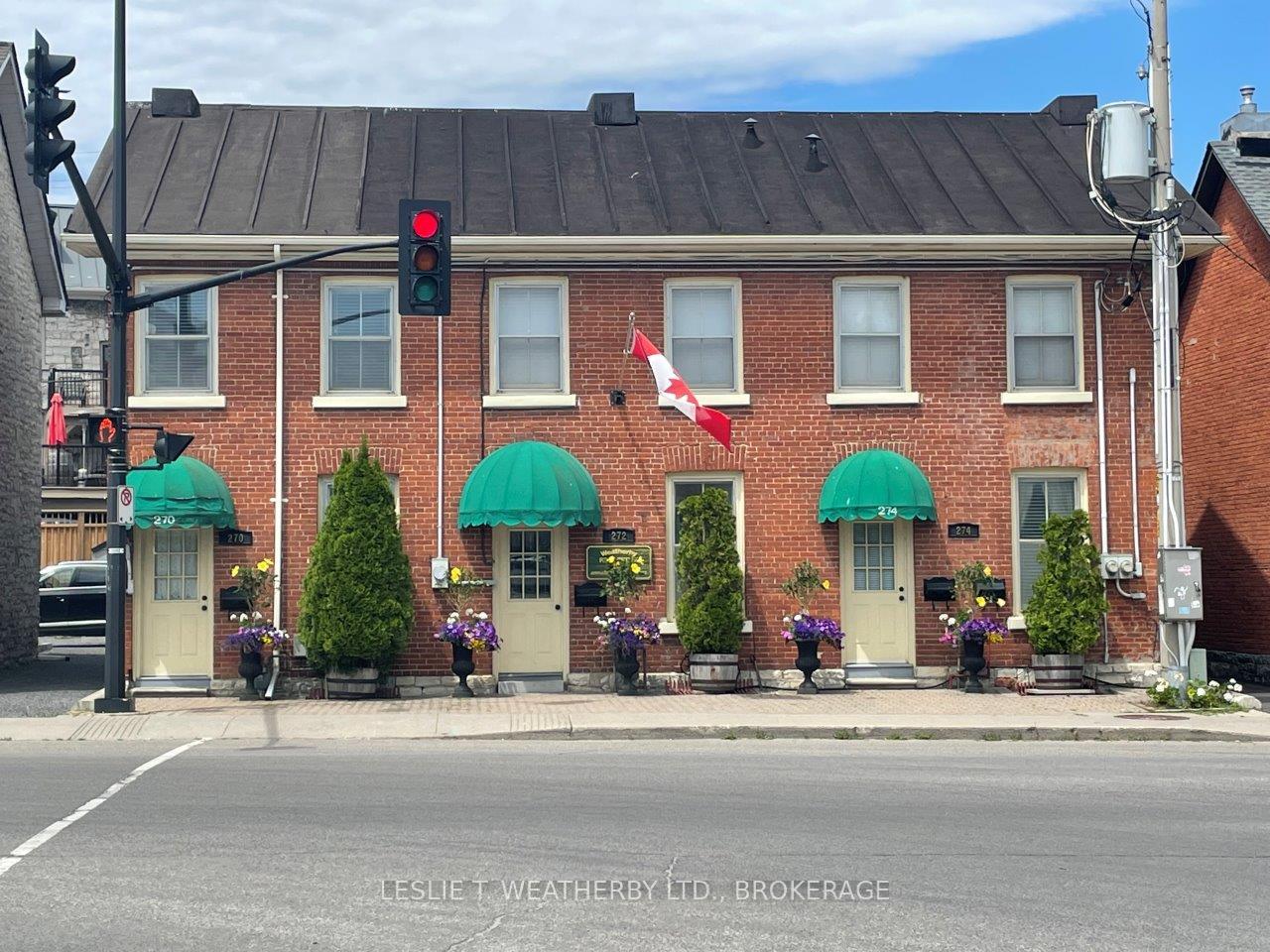










| Stunning Custom Built, 3 bedroom home on a serene 1 acre country lot - Completion in Late May. Welcome to this brand new, meticulously crafted 3 bedroom home, currently under construction on a peaceful 1 acre lot in the heart of the countryside, just 20 minutes from Kingston. Set for completion in late May, this home will offer a perfect blend of luxury, comfort and functionality, where every inch was thoughtfully designed with high-end custom finishes. Step inside to discover an open concept living area with expansive windows that flood the space with natural light. The kitchen features top of the line appliances, custom cabinetry and elegant countertops - ideal for entertaining or enjoying everyday meals with family and friends. This home offers three spacious bedrooms, three beautifully designed bathrooms and plenty of storage. For added convenience and flexibility you'll find a loft above the garage - perfect for a home office, guest suite or playroom, offering privacy and ample space. The home also boasts a spacious two car garage, providing ample storage and parking. This home will also include the Ontario Home Warranty through Tarion, giving you peace of mind with comprehensive coverage for your new custom built property. Outside, enjoy the expansive 1 acre lot, offering plenty of room for outdoor activities, gardening or simply relaxing while taking in the serene country views. This is your opportunity to own a one of a kind custom built home with exceptional craftsmanship and attention to detail. If you are looking for privacy, style and the chance to personalize a brand new home, this is the property you've been waiting for - don't miss out! |
| Price | $1,099,900 |
| Taxes: | $0.00 |
| Assessment Year: | 2025 |
| Occupancy: | Vacant |
| Address: | 2206 Sands Road , South Frontenac, K0H 1H0, Frontenac |
| Acreage: | .50-1.99 |
| Directions/Cross Streets: | Battersea Road |
| Rooms: | 7 |
| Bedrooms: | 3 |
| Bedrooms +: | 0 |
| Family Room: | T |
| Basement: | None |
| Level/Floor | Room | Length(ft) | Width(ft) | Descriptions | |
| Room 1 | Main | Kitchen | 11.74 | 12 | B/I Dishwasher, Breakfast Bar |
| Room 2 | Main | Dining Ro | 11.74 | 10.76 | LED Lighting |
| Room 3 | Main | Living Ro | 14.56 | 22.73 | Cathedral Ceiling(s), Electric Fireplace, LED Lighting |
| Room 4 | Main | Primary B | 11.91 | 16.14 | Closet, LED Lighting |
| Room 5 | Main | Bedroom 2 | 11.74 | 10.23 | Closet, LED Lighting |
| Room 6 | Main | Bedroom 3 | 10 | 12.23 | Closet, LED Lighting |
| Room 7 | Main | Laundry | LED Lighting | ||
| Room 8 | Main | Mud Room | 8.4 | 16.83 | Access To Garage, LED Lighting |
| Room 9 | Second | Family Ro | 27.81 | 18.01 | |
| Room 10 | Main | Utility R | 9.18 | 8 | |
| Room 11 | Main | Bathroom | 4 Pc Bath, Ceramic Floor | ||
| Room 12 | Main | Bathroom | 4 Pc Ensuite, Ceramic Floor | ||
| Room 13 | Second | Bathroom | 2 Pc Bath, Ceramic Floor |
| Washroom Type | No. of Pieces | Level |
| Washroom Type 1 | 4 | Ground |
| Washroom Type 2 | 4 | Ground |
| Washroom Type 3 | 2 | Second |
| Washroom Type 4 | 0 | |
| Washroom Type 5 | 0 | |
| Washroom Type 6 | 4 | Ground |
| Washroom Type 7 | 4 | Ground |
| Washroom Type 8 | 2 | Second |
| Washroom Type 9 | 0 | |
| Washroom Type 10 | 0 |
| Total Area: | 0.00 |
| Approximatly Age: | New |
| Property Type: | Detached |
| Style: | Bungalow |
| Exterior: | Other |
| Garage Type: | Attached |
| (Parking/)Drive: | Private Do |
| Drive Parking Spaces: | 6 |
| Park #1 | |
| Parking Type: | Private Do |
| Park #2 | |
| Parking Type: | Private Do |
| Pool: | None |
| Other Structures: | None |
| Approximatly Age: | New |
| Approximatly Square Footage: | 2500-3000 |
| Property Features: | Beach, Clear View |
| CAC Included: | N |
| Water Included: | N |
| Cabel TV Included: | N |
| Common Elements Included: | N |
| Heat Included: | N |
| Parking Included: | N |
| Condo Tax Included: | N |
| Building Insurance Included: | N |
| Fireplace/Stove: | Y |
| Heat Type: | Radiant |
| Central Air Conditioning: | Central Air |
| Central Vac: | N |
| Laundry Level: | Syste |
| Ensuite Laundry: | F |
| Elevator Lift: | False |
| Sewers: | Septic |
| Water: | Drilled W |
| Water Supply Types: | Drilled Well |
| Utilities-Cable: | N |
| Utilities-Hydro: | Y |
$
%
Years
This calculator is for demonstration purposes only. Always consult a professional
financial advisor before making personal financial decisions.
| Although the information displayed is believed to be accurate, no warranties or representations are made of any kind. |
| LESLIE T. WEATHERBY LTD., BROKERAGE |
- Listing -1 of 0
|
|

Zannatal Ferdoush
Sales Representative
Dir:
647-528-1201
Bus:
647-528-1201
| Book Showing | Email a Friend |
Jump To:
At a Glance:
| Type: | Freehold - Detached |
| Area: | Frontenac |
| Municipality: | South Frontenac |
| Neighbourhood: | Frontenac South |
| Style: | Bungalow |
| Lot Size: | x 91.42(Metres) |
| Approximate Age: | New |
| Tax: | $0 |
| Maintenance Fee: | $0 |
| Beds: | 3 |
| Baths: | 3 |
| Garage: | 0 |
| Fireplace: | Y |
| Air Conditioning: | |
| Pool: | None |
Locatin Map:
Payment Calculator:

Listing added to your favorite list
Looking for resale homes?

By agreeing to Terms of Use, you will have ability to search up to 302045 listings and access to richer information than found on REALTOR.ca through my website.

