$859,000
Available - For Sale
Listing ID: W11974363
712 Edwards Aven , Milton, L9T 6B4, Halton
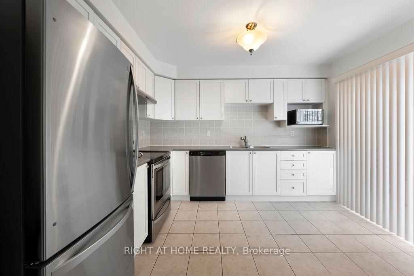
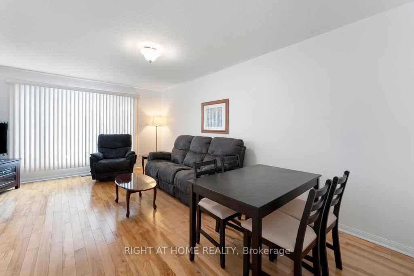
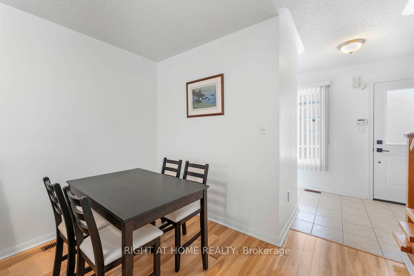
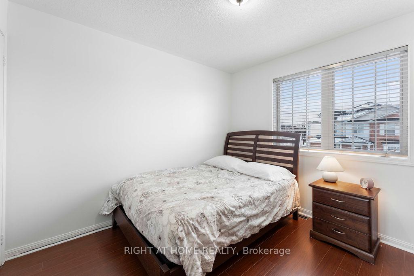
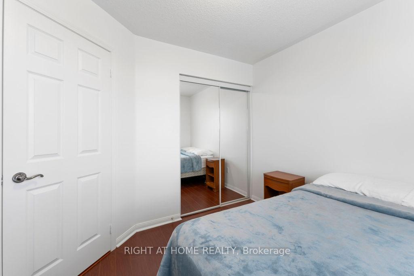
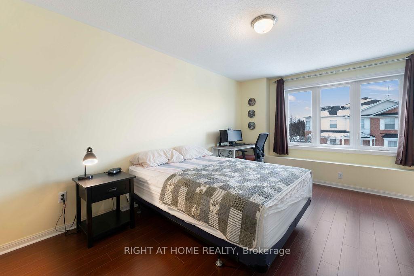
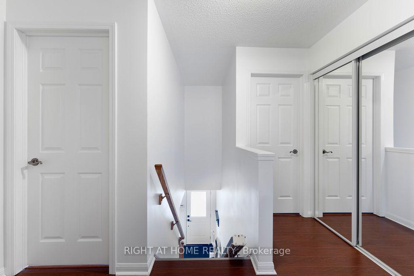
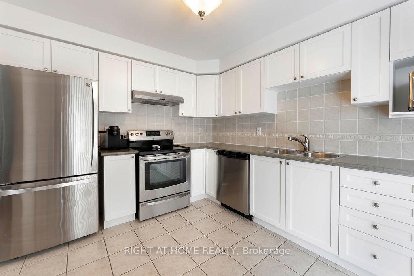
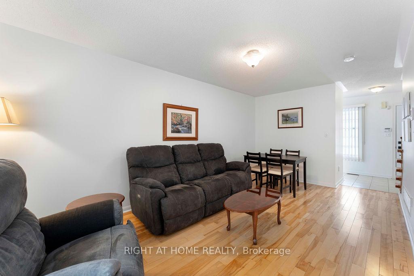

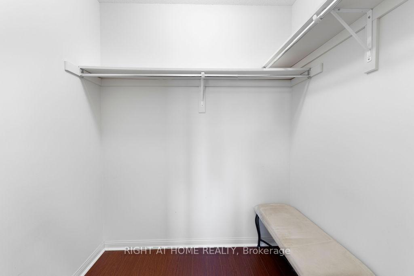
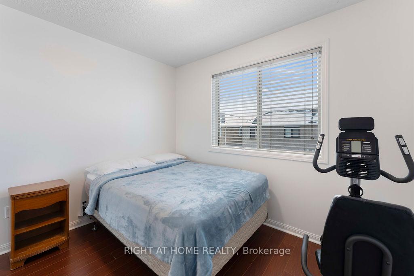
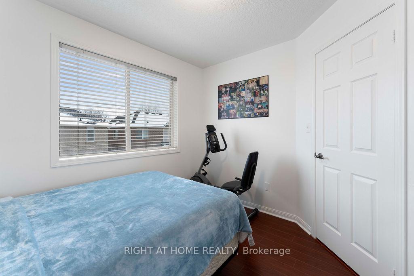
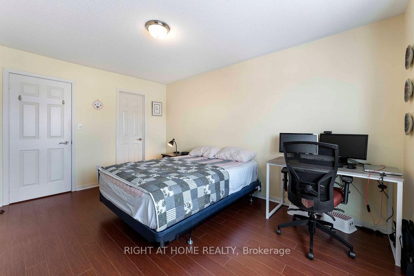
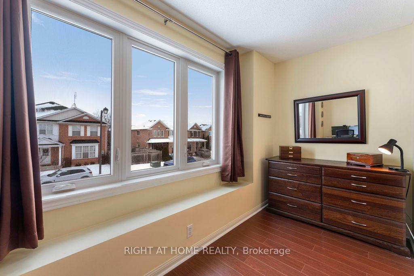
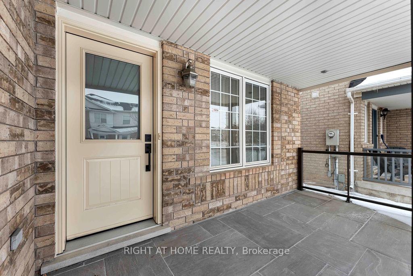
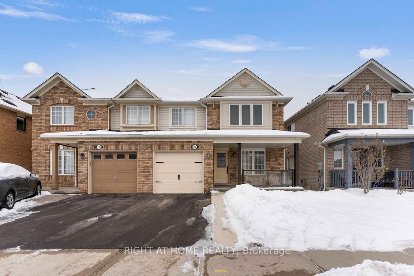
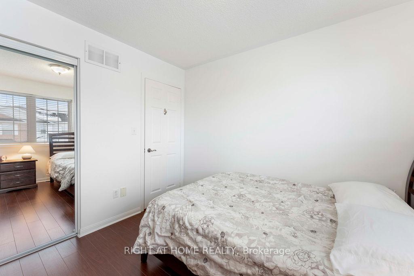
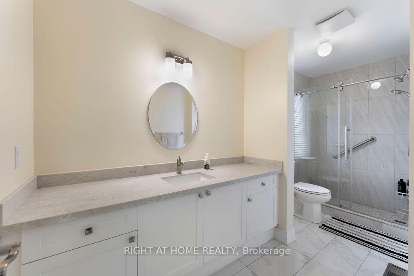
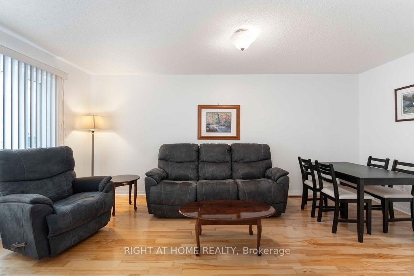
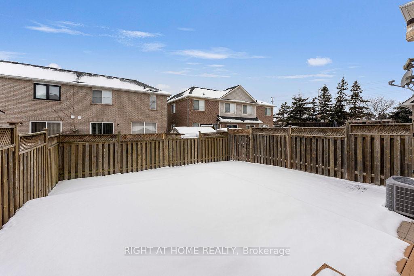
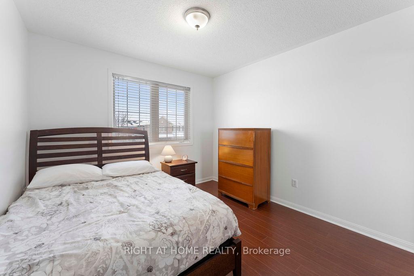
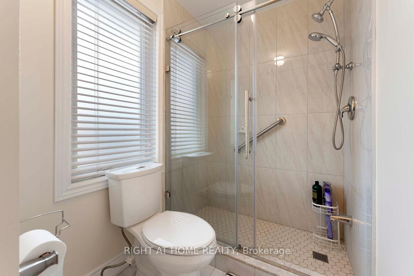
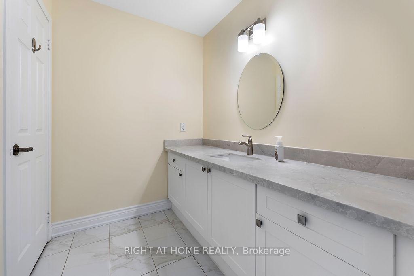
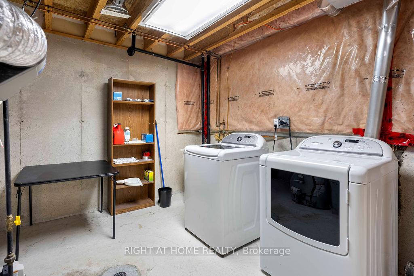
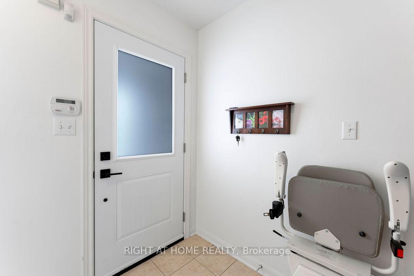
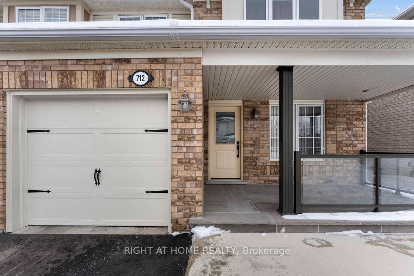
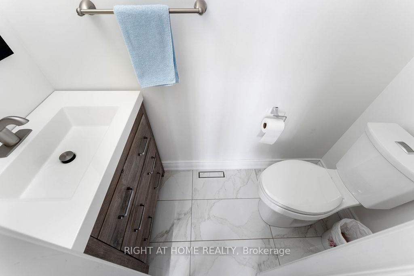

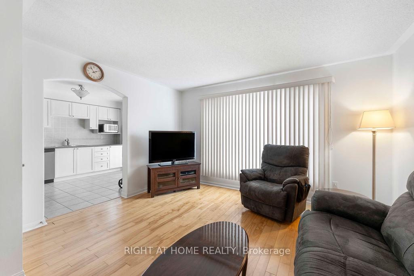
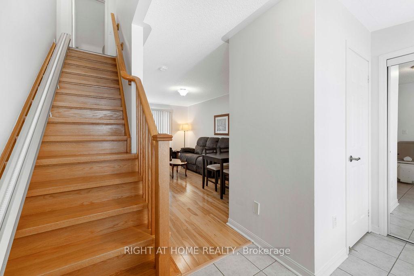































| Welcome to 712 Edwards Ave! This updated, cozy semi-detached home features three bedrooms and two bathrooms, nestled in the family-friendly heart of Beaty. Fully renovated from top to bottom, this home boasts numerous updates, including a new furnace, air conditioner, eavestroughs, windows in the primary bedroom, and renovations in both bathrooms. The sump pump has also been replaced, along with many other enhancements too numerous to mention.Beautiful wood floors flow throughout the home. The spacious primary bedroom includes a walk-in closet and a large window, providing plenty of natural light. The combined living and dining rooms create an inviting space, perfect for entertaining friends and family. The generous kitchen offers a walkout to the deck, ideal for the chef in the family who loves to cook and barbecue.Conveniently located just steps from a public transit, schools, recreation centres, and shopping, this property is perfect for those who enjoy an active lifestyle and appreciate having amenities right at their doorstep.This charming, updated home is a rare find in the area. Dont miss this exceptional opportunity! |
| Price | $859,000 |
| Taxes: | $3600.00 |
| Assessment Year: | 2025 |
| Occupancy: | Owner |
| Address: | 712 Edwards Aven , Milton, L9T 6B4, Halton |
| Directions/Cross Streets: | Derry Road / Armstrong Blvd |
| Rooms: | 6 |
| Rooms +: | 1 |
| Bedrooms: | 3 |
| Bedrooms +: | 0 |
| Family Room: | F |
| Basement: | Unfinished |
| Level/Floor | Room | Length(ft) | Width(ft) | Descriptions | |
| Room 1 | Main | Kitchen | 10.04 | 11.35 | Ceramic Floor, B/I Dishwasher, W/O To Deck |
| Room 2 | Main | Living Ro | 10.53 | 13.45 | Large Window, Hardwood Floor, Combined w/Dining |
| Room 3 | Main | Dining Ro | 8.17 | 10.2 | Hardwood Floor, Combined w/Living |
| Room 4 | Second | Primary B | 14.56 | 13.74 | Laminate, Walk-In Closet(s), Large Window |
| Room 5 | Second | Bedroom 2 | 9.12 | 10.04 | Laminate, Mirrored Closet, Window |
| Room 6 | Second | Bedroom 3 | 9.77 | 10.1 | Laminate, Mirrored Closet, Window |
| Room 7 | Basement | Laundry | 11.74 | 10.17 |
| Washroom Type | No. of Pieces | Level |
| Washroom Type 1 | 3 | Second |
| Washroom Type 2 | 2 | Main |
| Washroom Type 3 | 0 | |
| Washroom Type 4 | 0 | |
| Washroom Type 5 | 0 |
| Total Area: | 0.00 |
| Approximatly Age: | 16-30 |
| Property Type: | Semi-Detached |
| Style: | 2-Storey |
| Exterior: | Brick, Concrete |
| Garage Type: | Attached |
| (Parking/)Drive: | Front Yard |
| Drive Parking Spaces: | 1 |
| Park #1 | |
| Parking Type: | Front Yard |
| Park #2 | |
| Parking Type: | Front Yard |
| Park #3 | |
| Parking Type: | Mutual |
| Pool: | None |
| Approximatly Age: | 16-30 |
| Approximatly Square Footage: | 1100-1500 |
| Property Features: | Fenced Yard, Public Transit |
| CAC Included: | N |
| Water Included: | N |
| Cabel TV Included: | N |
| Common Elements Included: | N |
| Heat Included: | N |
| Parking Included: | N |
| Condo Tax Included: | N |
| Building Insurance Included: | N |
| Fireplace/Stove: | N |
| Heat Type: | Forced Air |
| Central Air Conditioning: | Central Air |
| Central Vac: | N |
| Laundry Level: | Syste |
| Ensuite Laundry: | F |
| Sewers: | Sewer |
| Utilities-Cable: | Y |
| Utilities-Hydro: | Y |
$
%
Years
This calculator is for demonstration purposes only. Always consult a professional
financial advisor before making personal financial decisions.
| Although the information displayed is believed to be accurate, no warranties or representations are made of any kind. |
| RIGHT AT HOME REALTY |
- Listing -1 of 0
|
|

Zannatal Ferdoush
Sales Representative
Dir:
647-528-1201
Bus:
647-528-1201
| Book Showing | Email a Friend |
Jump To:
At a Glance:
| Type: | Freehold - Semi-Detached |
| Area: | Halton |
| Municipality: | Milton |
| Neighbourhood: | 1023 - BE Beaty |
| Style: | 2-Storey |
| Lot Size: | x 80.38(Feet) |
| Approximate Age: | 16-30 |
| Tax: | $3,600 |
| Maintenance Fee: | $0 |
| Beds: | 3 |
| Baths: | 2 |
| Garage: | 0 |
| Fireplace: | N |
| Air Conditioning: | |
| Pool: | None |
Locatin Map:
Payment Calculator:

Listing added to your favorite list
Looking for resale homes?

By agreeing to Terms of Use, you will have ability to search up to 302045 listings and access to richer information than found on REALTOR.ca through my website.

