$1,289,000
Available - For Sale
Listing ID: S12083464
644 MISSISSAGA Stre West , Orillia, L3V 3C6, Simcoe
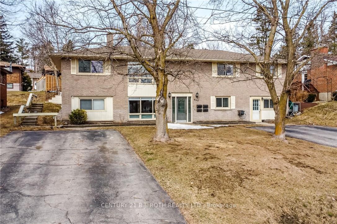
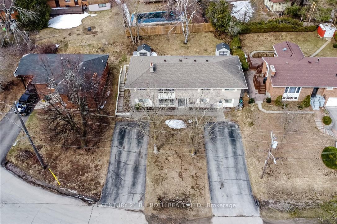
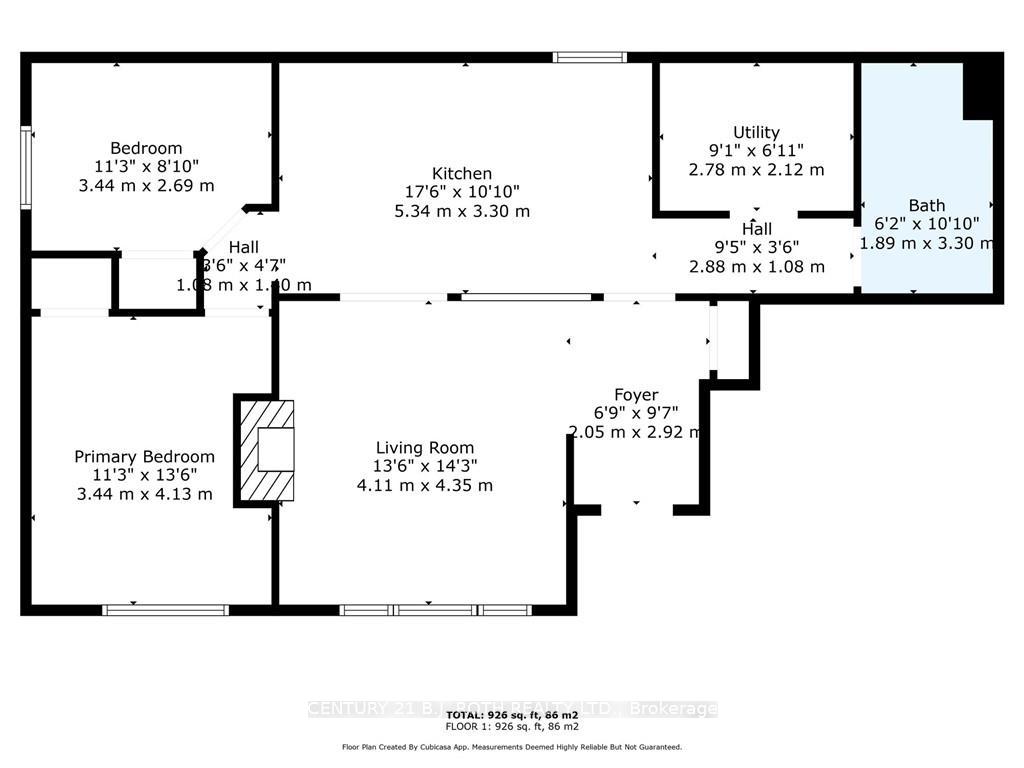
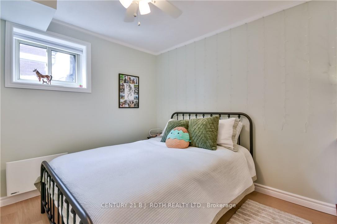

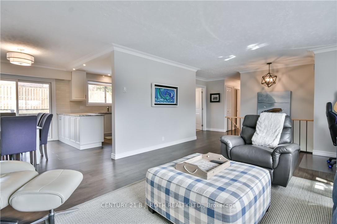
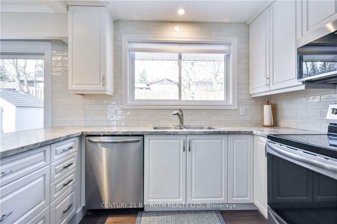
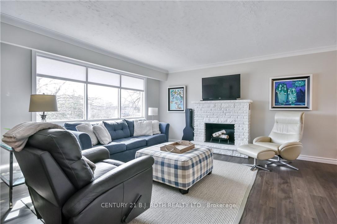
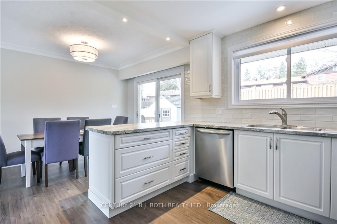
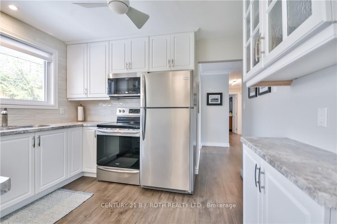
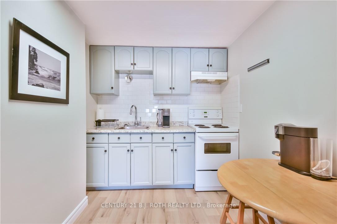

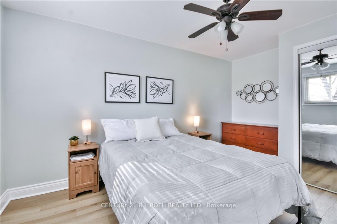
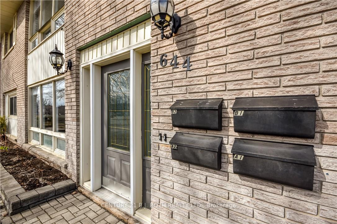
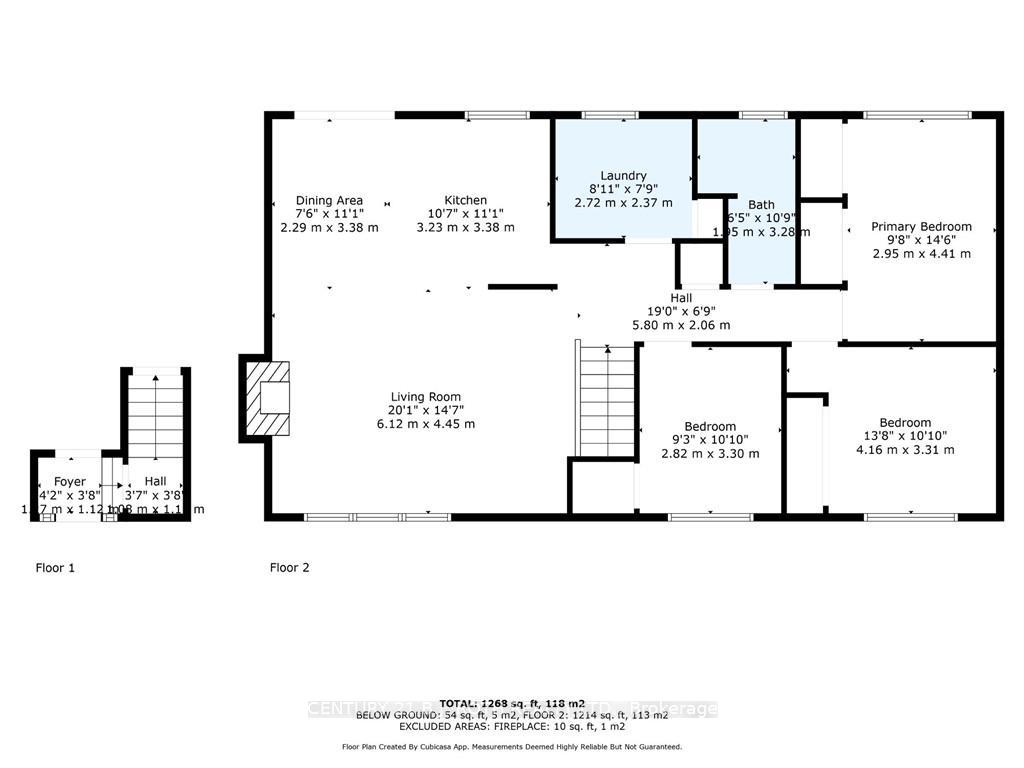
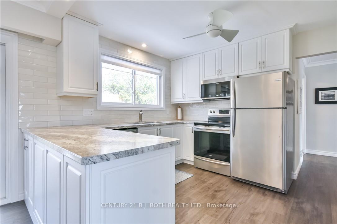
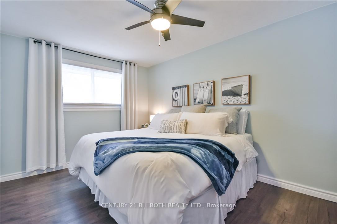
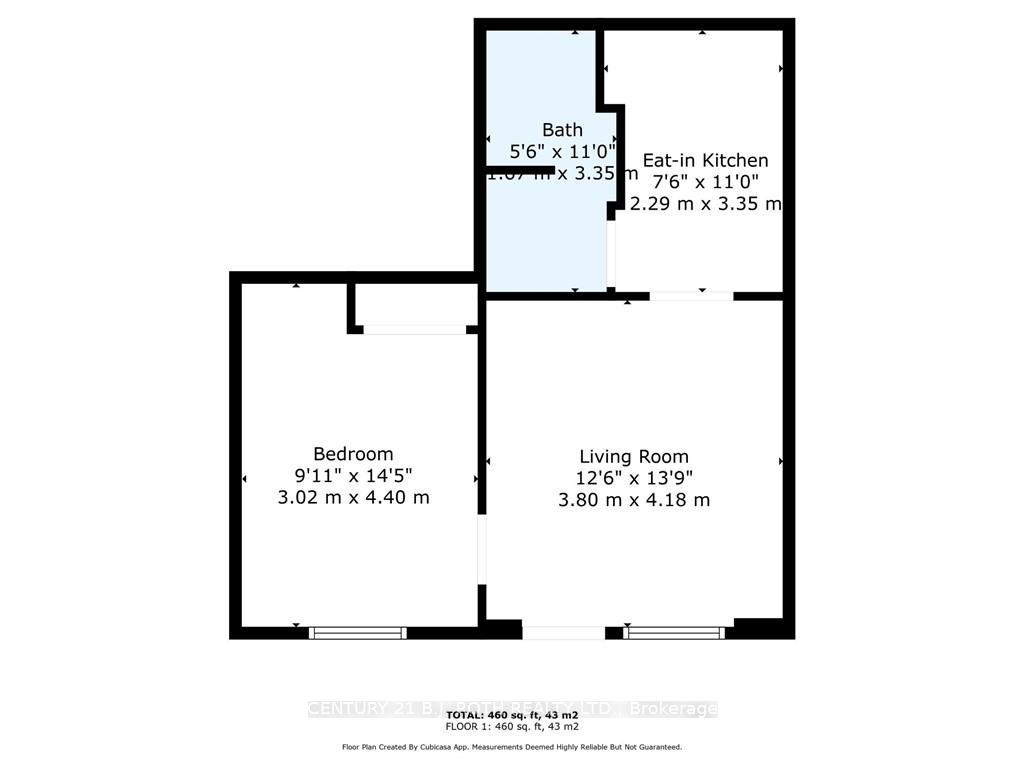
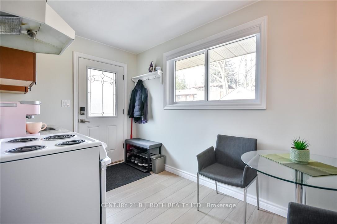
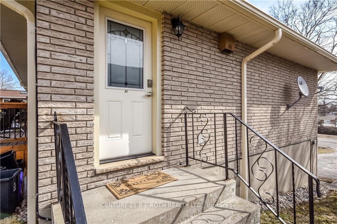
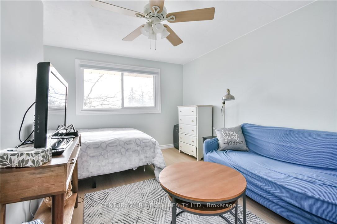
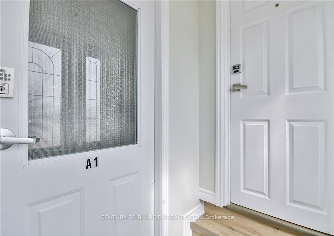
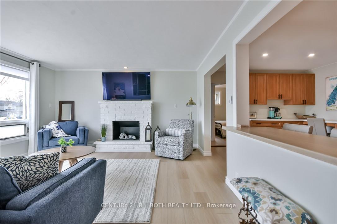
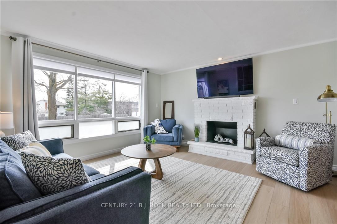
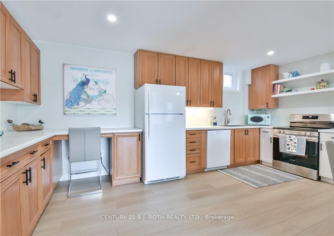

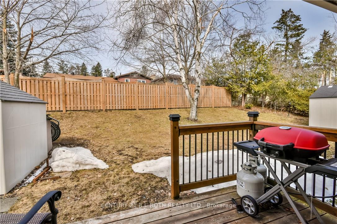
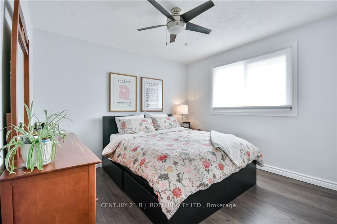
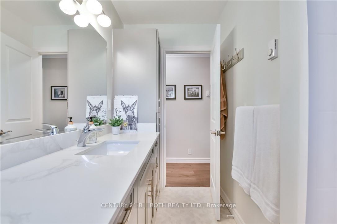
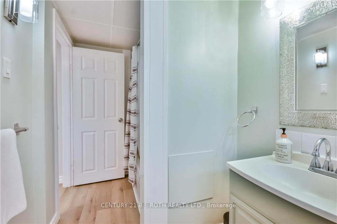
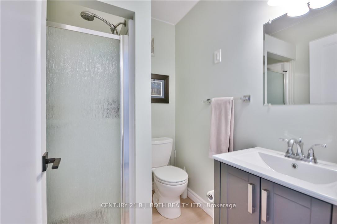
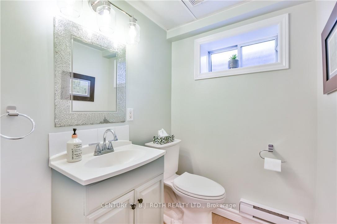
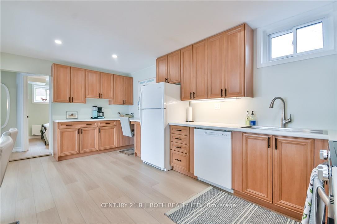
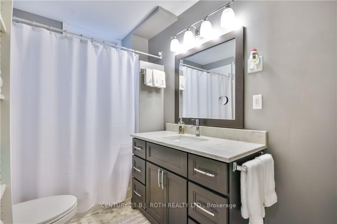
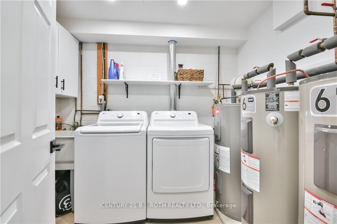
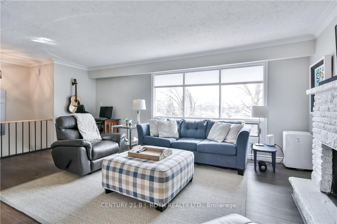
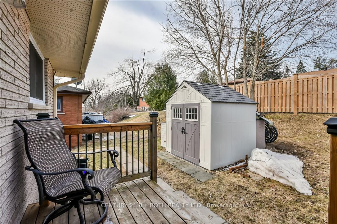
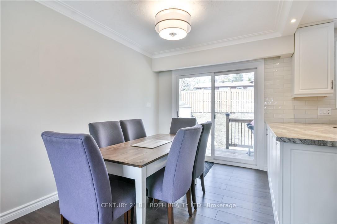
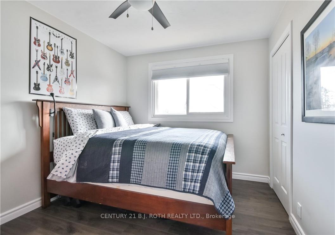
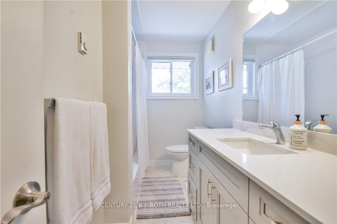
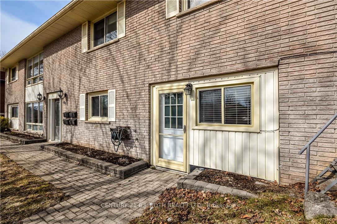
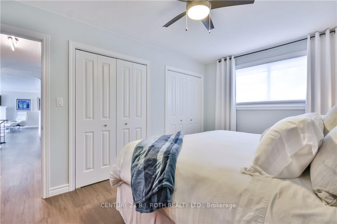
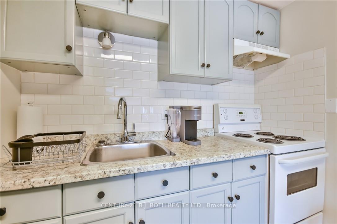
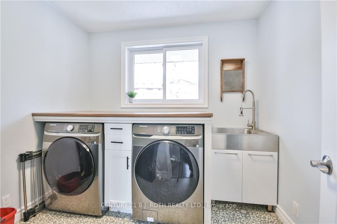
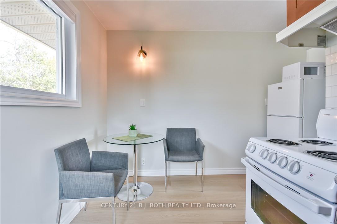
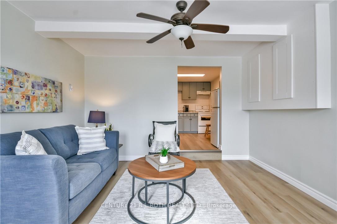
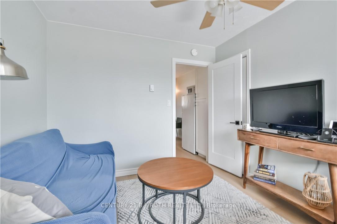

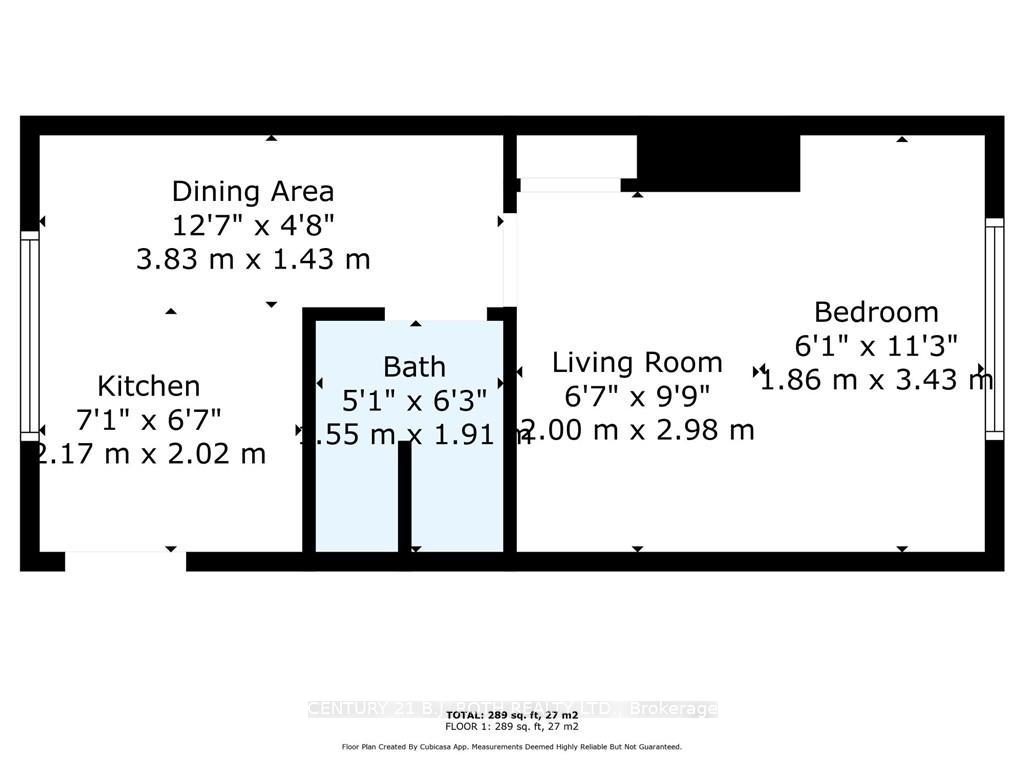
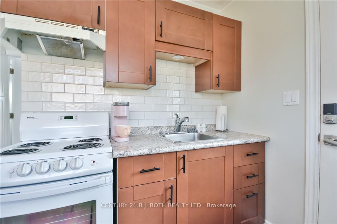


















































| OPPORTUNITY ABOUNDS WITH THIS FULLY LEGAL FOUR PLEX LOCATED IN ORILLIA'S WEST END - SET YOUR OWN MARKET VALUE RENT WITH THE BEAUTIFUL 3 BEDROOM UNIT OR OWNER OCCUPY IT WHILE COLLECTING A SOLID MONTHLY INCOME TO HELP WITH YOUR MORTGAGE - THE 3 BEDROOM UNIT HAS BEEN RECENTLY UPDATED WITH A NEW CUSTOM KITCHEN, COMPLETE WITH TILED BACKSPLASH AND STAINLESS APPLIANCE PACKAGE, FLOORING, NEWER BATHROOM AND FRESH PAINT - THE BACHELOR UNIT, 1 BEDROOM AND 2 BEDROOM UNITS ARE PRESENTLY OCCUPIED WITH MONTH TO MONTH TENANTS AT CURRENT RATES AND HAVE ALL BEEN UPDATED WITH NEW FLOORING AND PAINT - ALL UNITS SHOW INCREDIBLY WELL WITH PRIDE OF OWNERSHIP EVIDENT THROUGHOUT MAKING THIS AN OUTSTANDING PACKAGE - THERE ARE TWO DOUBLE WIDE PAVED DRIVEWAYS WHICH PROVIDE AMPLE PARKING - THE PROPERTY IS LOCATED ON A PUBLIC TRANSIT ROUTE AND IN CLOSE PROXIMITY TO OPP GENERAL HQ, CENTRAL REGION, THE NEW HYDRO FACILITIES, LAKEHEAD UNIVERSITY AND THE HIGHWAY 11 CORRIDOR |
| Price | $1,289,000 |
| Taxes: | $3948.00 |
| Assessment Year: | 2025 |
| Occupancy: | Owner+T |
| Address: | 644 MISSISSAGA Stre West , Orillia, L3V 3C6, Simcoe |
| Directions/Cross Streets: | Mississaga St. W and Hwy #12 |
| Rooms: | 6 |
| Rooms +: | 4 |
| Bedrooms: | 4 |
| Bedrooms +: | 3 |
| Family Room: | F |
| Basement: | Finished, Separate Ent |
| Level/Floor | Room | Length(ft) | Width(ft) | Descriptions | |
| Room 1 | Upper | Primary B | 9.68 | 14.46 | |
| Room 2 | Upper | Bedroom 2 | 13.64 | 10.86 | |
| Room 3 | Upper | Bedroom 3 | 9.25 | 10.82 | |
| Room 4 | Upper | Bedroom 4 | 6.1 | 11.25 | |
| Room 5 | Upper | Kitchen | 10.59 | 11.09 | |
| Room 6 | Upper | Kitchen | 7.12 | 6.63 | |
| Room 7 | Lower | Bedroom 5 | 11.28 | 13.55 | |
| Room 8 | Lower | Bedroom | 11.28 | 8.82 | |
| Room 9 | Lower | Kitchen | 17.52 | 10.82 | |
| Room 10 | Lower | Bedroom | 9.91 | 14.43 | |
| Room 11 | Lower | Kitchen | 7.51 | 10.99 | |
| Room 12 | Upper | Living Ro | 20.07 | 14.6 | |
| Room 13 | Upper | Dining Ro | 7.51 | 11.09 | |
| Room 14 | Upper | Living Ro | 6.56 | 9.77 | |
| Room 15 | Upper | Dining Ro | 12.56 | 4.69 |
| Washroom Type | No. of Pieces | Level |
| Washroom Type 1 | 3 | Upper |
| Washroom Type 2 | 4 | Lower |
| Washroom Type 3 | 4 | Upper |
| Washroom Type 4 | 0 | |
| Washroom Type 5 | 0 |
| Total Area: | 0.00 |
| Property Type: | Fourplex |
| Style: | 2-Storey |
| Exterior: | Brick Veneer, Vinyl Siding |
| Garage Type: | None |
| (Parking/)Drive: | Private Do |
| Drive Parking Spaces: | 8 |
| Park #1 | |
| Parking Type: | Private Do |
| Park #2 | |
| Parking Type: | Private Do |
| Pool: | None |
| Approximatly Square Footage: | 2000-2500 |
| CAC Included: | N |
| Water Included: | N |
| Cabel TV Included: | N |
| Common Elements Included: | N |
| Heat Included: | N |
| Parking Included: | N |
| Condo Tax Included: | N |
| Building Insurance Included: | N |
| Fireplace/Stove: | N |
| Heat Type: | Radiant |
| Central Air Conditioning: | None |
| Central Vac: | N |
| Laundry Level: | Syste |
| Ensuite Laundry: | F |
| Elevator Lift: | False |
| Sewers: | Sewer |
| Utilities-Cable: | A |
| Utilities-Hydro: | Y |
$
%
Years
This calculator is for demonstration purposes only. Always consult a professional
financial advisor before making personal financial decisions.
| Although the information displayed is believed to be accurate, no warranties or representations are made of any kind. |
| CENTURY 21 B.J. ROTH REALTY LTD. |
- Listing -1 of 0
|
|

Zannatal Ferdoush
Sales Representative
Dir:
647-528-1201
Bus:
647-528-1201
| Virtual Tour | Book Showing | Email a Friend |
Jump To:
At a Glance:
| Type: | Freehold - Fourplex |
| Area: | Simcoe |
| Municipality: | Orillia |
| Neighbourhood: | Orillia |
| Style: | 2-Storey |
| Lot Size: | x 96.50(Feet) |
| Approximate Age: | |
| Tax: | $3,948 |
| Maintenance Fee: | $0 |
| Beds: | 4+3 |
| Baths: | 4 |
| Garage: | 0 |
| Fireplace: | N |
| Air Conditioning: | |
| Pool: | None |
Locatin Map:
Payment Calculator:

Listing added to your favorite list
Looking for resale homes?

By agreeing to Terms of Use, you will have ability to search up to 301451 listings and access to richer information than found on REALTOR.ca through my website.

