$839,900
Available - For Sale
Listing ID: X12083176
1401 Remington Aven , Kingston, K7P 0T4, Frontenac
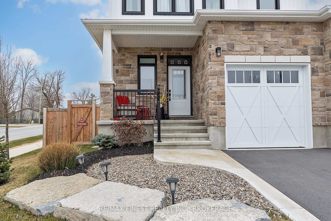

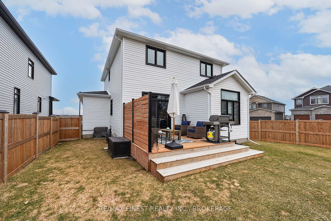
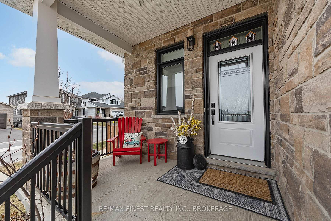
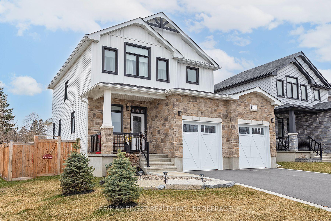
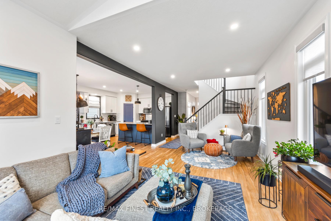
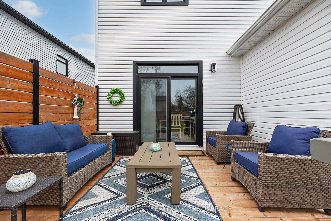
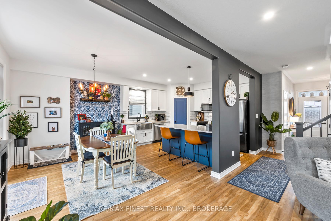
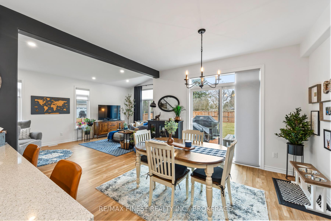
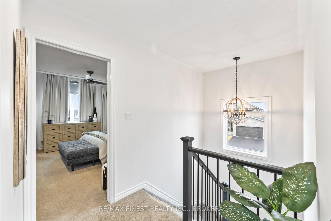
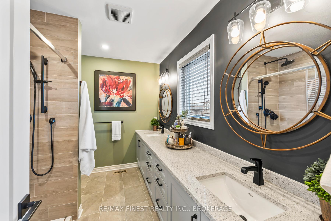
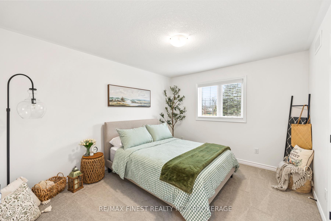
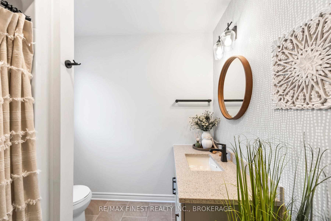
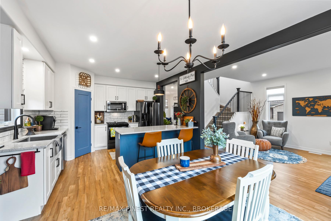
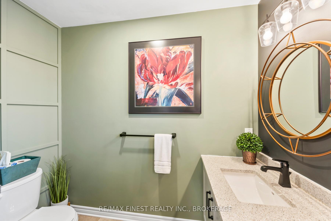
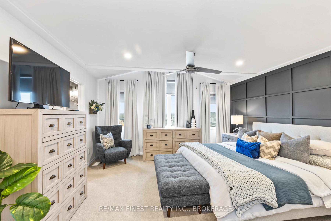
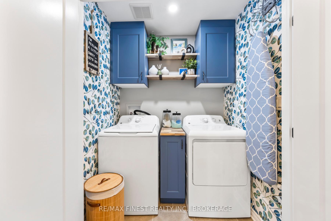
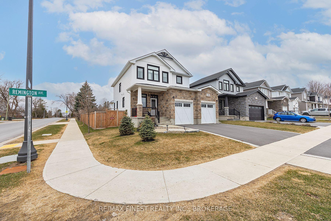
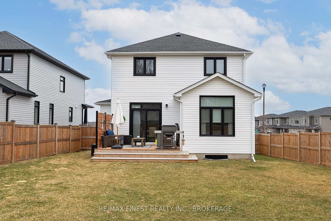
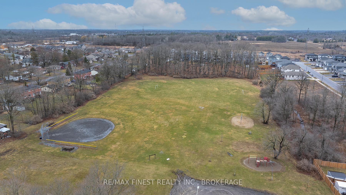
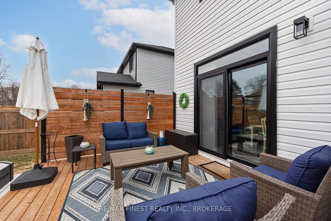
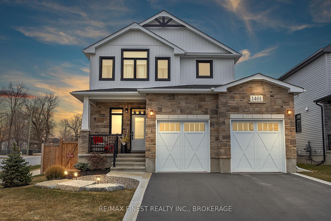
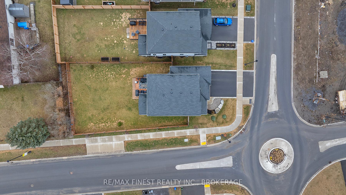
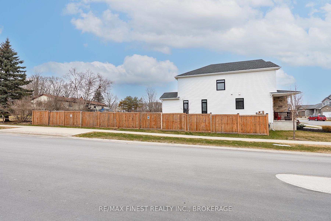
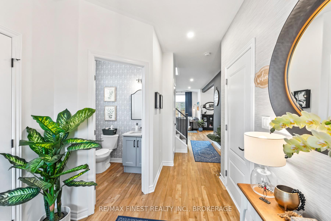
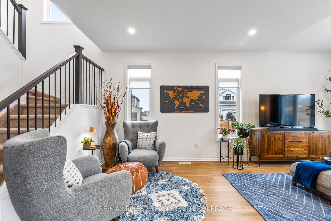
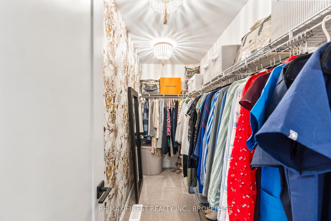
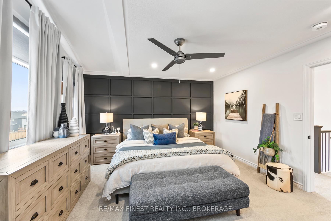
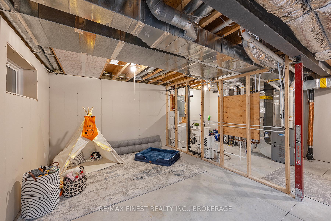
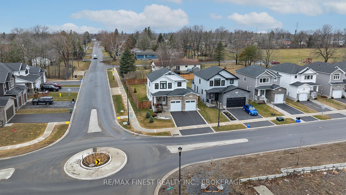
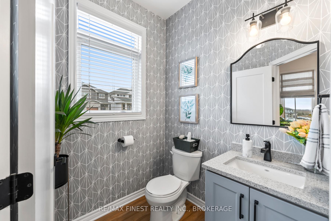
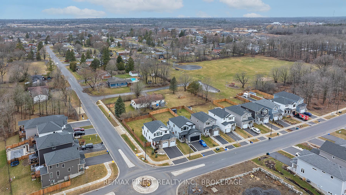
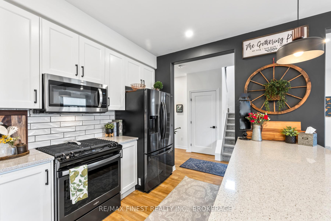
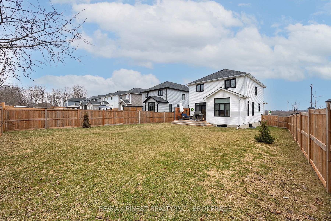
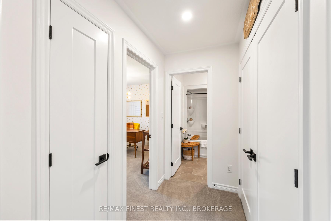
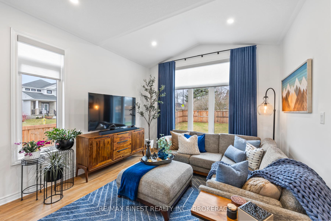
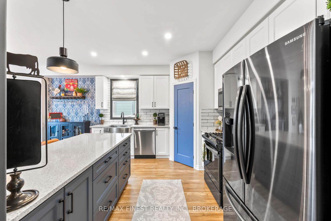
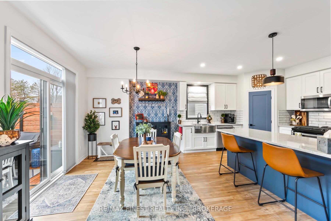
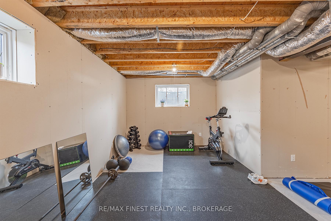
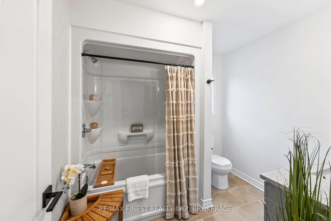
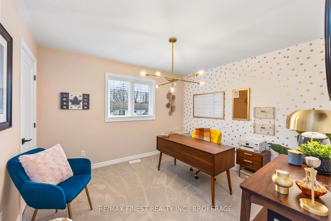
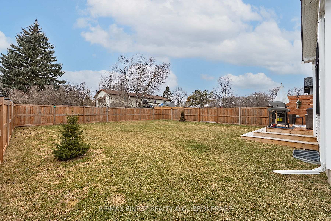
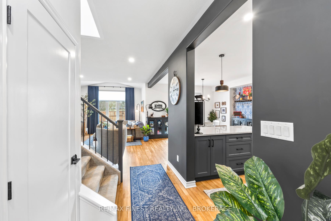
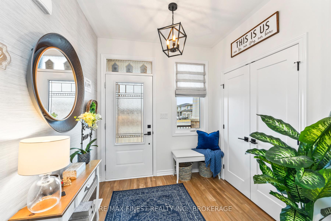
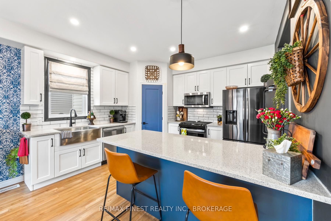
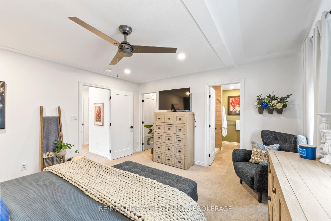
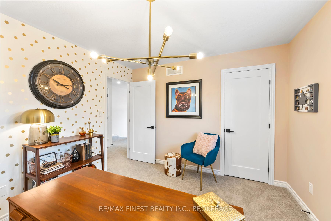
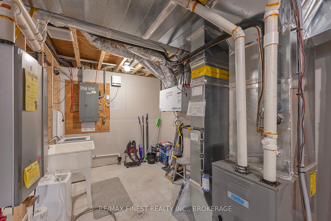
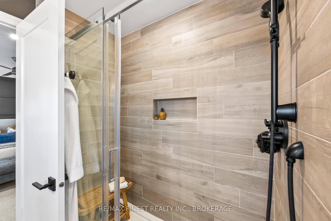
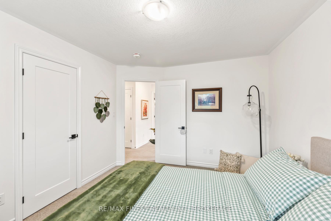


















































| From your first step through the front door, you will fall in love with this beautiful Birch model by Greene Homes in Creekside Valley neighbourhood! The main floor boasts tons of natural light, and an open concept design, perfect for hosting, with direct access to the patio and the large backyard with new privacy fence - just waiting for a pool or playground! The second floor offers three good sized bedrooms including a gorgeous sanctuary-like primary suite. And don't forget about the oversized double garage! This one won't last long! |
| Price | $839,900 |
| Taxes: | $5130.00 |
| Assessment Year: | 2024 |
| Occupancy: | Owner |
| Address: | 1401 Remington Aven , Kingston, K7P 0T4, Frontenac |
| Acreage: | < .50 |
| Directions/Cross Streets: | Woodfield Crescent and Remington Ave |
| Rooms: | 11 |
| Bedrooms: | 3 |
| Bedrooms +: | 0 |
| Family Room: | T |
| Basement: | Full, Unfinished |
| Level/Floor | Room | Length(ft) | Width(ft) | Descriptions | |
| Room 1 | Main | Other | 7.94 | 12.6 | |
| Room 2 | Main | Bathroom | 5.71 | 5.18 | 2 Pc Bath |
| Room 3 | Main | Living Ro | 12 | 26.5 | |
| Room 4 | Main | Dining Ro | 12.76 | 11.38 | Open Concept |
| Room 5 | Main | Kitchen | 12.76 | 9.74 | Pantry |
| Room 6 | Second | Bedroom | 10.63 | 12.89 | |
| Room 7 | Second | Bedroom | 11.97 | 10.86 | |
| Room 8 | Second | Bathroom | 7.38 | 8.53 | 4 Pc Bath |
| Room 9 | Second | Primary B | 14.92 | 13.91 | Walk-In Closet(s), Ensuite Bath |
| Room 10 | Second | Bathroom | 9.94 | 7.9 | 4 Pc Bath, Double Sink |
| Room 11 | Second | Other | 17.45 | 8.53 | |
| Room 12 | Basement | Exercise | 23.98 | 19.25 | |
| Room 13 | Basement | Utility R | 23.98 | 18.99 |
| Washroom Type | No. of Pieces | Level |
| Washroom Type 1 | 2 | Main |
| Washroom Type 2 | 4 | Second |
| Washroom Type 3 | 4 | Second |
| Washroom Type 4 | 0 | |
| Washroom Type 5 | 0 |
| Total Area: | 0.00 |
| Approximatly Age: | 0-5 |
| Property Type: | Detached |
| Style: | 2-Storey |
| Exterior: | Concrete, Vinyl Siding |
| Garage Type: | Attached |
| Drive Parking Spaces: | 4 |
| Pool: | None |
| Approximatly Age: | 0-5 |
| Approximatly Square Footage: | 1500-2000 |
| Property Features: | Fenced Yard, Park |
| CAC Included: | N |
| Water Included: | N |
| Cabel TV Included: | N |
| Common Elements Included: | N |
| Heat Included: | N |
| Parking Included: | N |
| Condo Tax Included: | N |
| Building Insurance Included: | N |
| Fireplace/Stove: | N |
| Heat Type: | Forced Air |
| Central Air Conditioning: | Central Air |
| Central Vac: | N |
| Laundry Level: | Syste |
| Ensuite Laundry: | F |
| Sewers: | Sewer |
$
%
Years
This calculator is for demonstration purposes only. Always consult a professional
financial advisor before making personal financial decisions.
| Although the information displayed is believed to be accurate, no warranties or representations are made of any kind. |
| RE/MAX FINEST REALTY INC., BROKERAGE |
- Listing -1 of 0
|
|

Zannatal Ferdoush
Sales Representative
Dir:
647-528-1201
Bus:
647-528-1201
| Book Showing | Email a Friend |
Jump To:
At a Glance:
| Type: | Freehold - Detached |
| Area: | Frontenac |
| Municipality: | Kingston |
| Neighbourhood: | 42 - City Northwest |
| Style: | 2-Storey |
| Lot Size: | x 134.00(Feet) |
| Approximate Age: | 0-5 |
| Tax: | $5,130 |
| Maintenance Fee: | $0 |
| Beds: | 3 |
| Baths: | 3 |
| Garage: | 0 |
| Fireplace: | N |
| Air Conditioning: | |
| Pool: | None |
Locatin Map:
Payment Calculator:

Listing added to your favorite list
Looking for resale homes?

By agreeing to Terms of Use, you will have ability to search up to 301451 listings and access to richer information than found on REALTOR.ca through my website.

