$489,900
Available - For Sale
Listing ID: X12082934
2323 County Rd 40 Road , Quinte West, K8V 0A9, Hastings
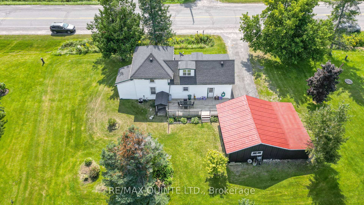
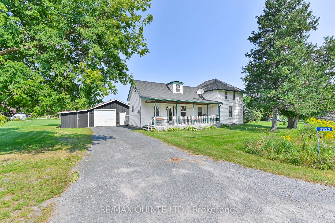
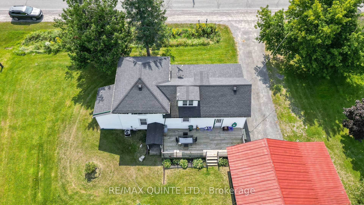
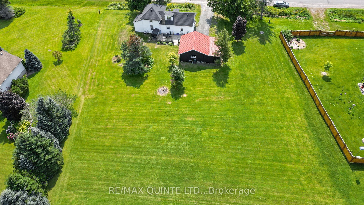
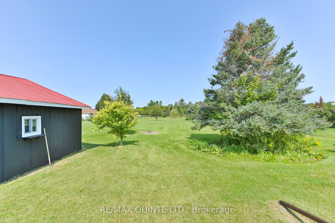
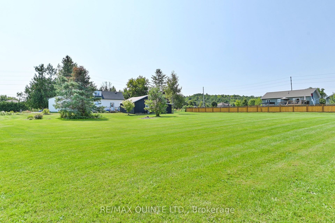
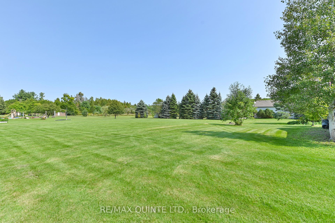
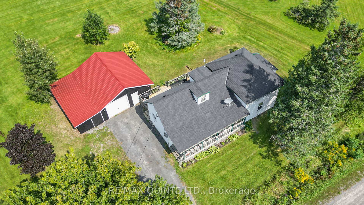
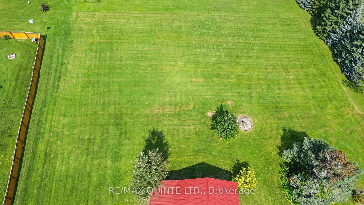
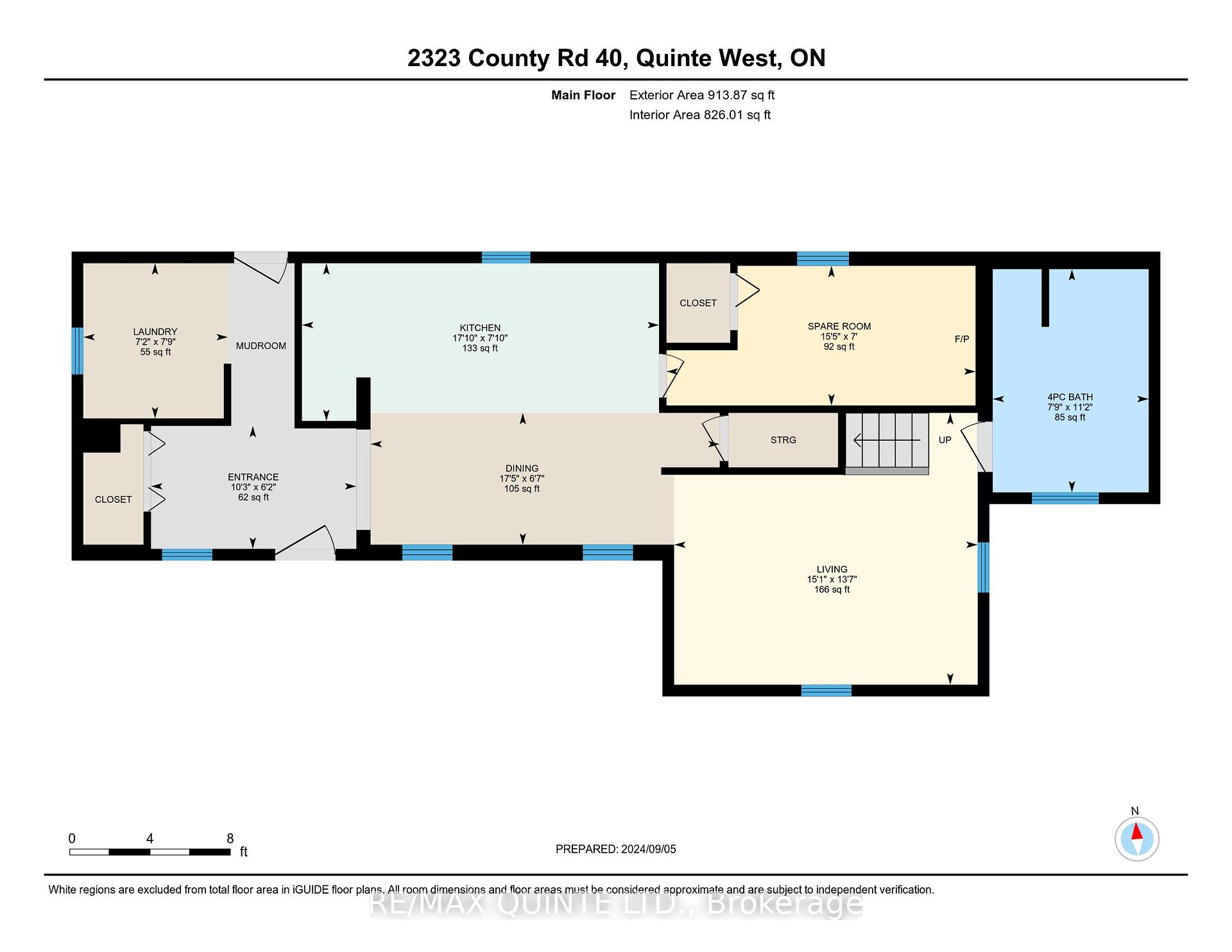
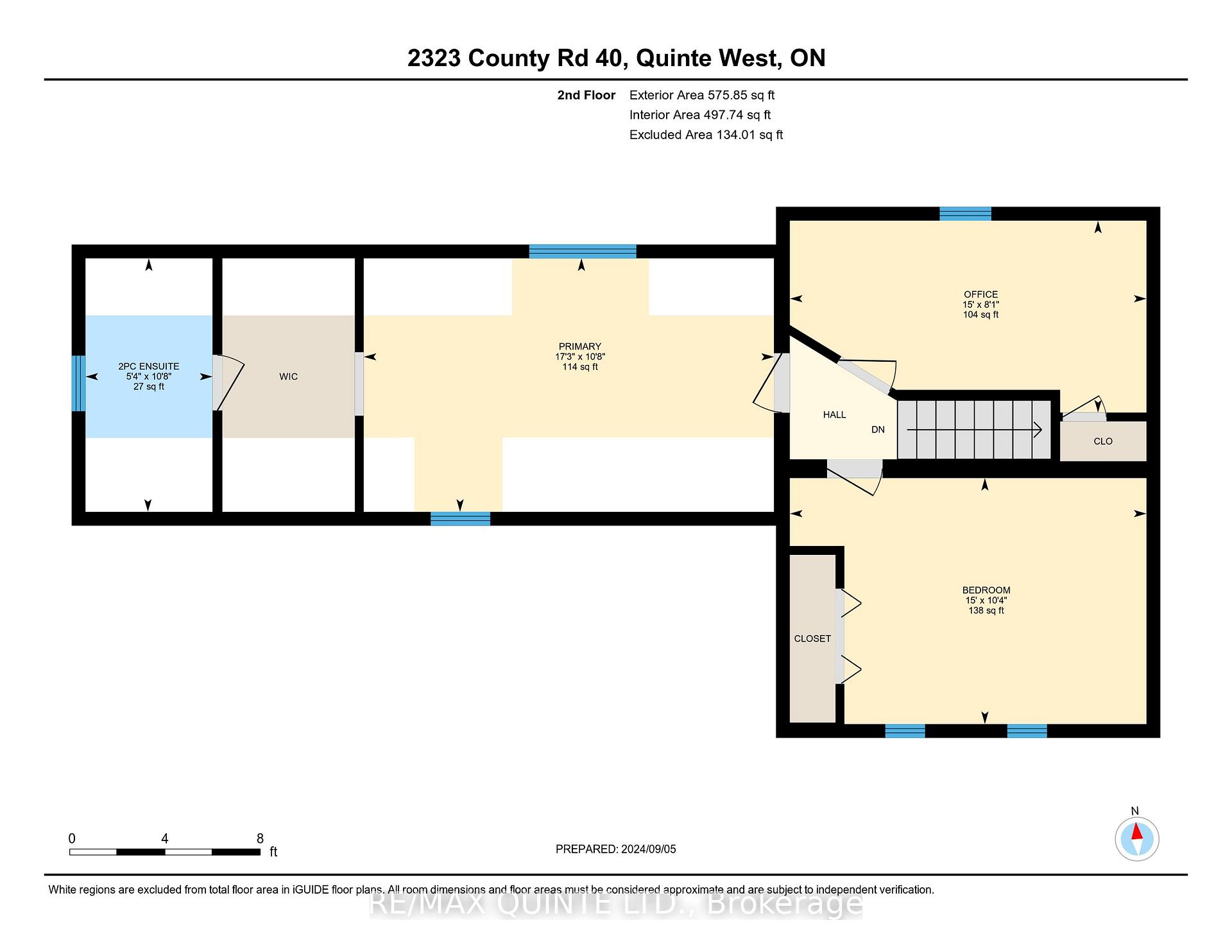
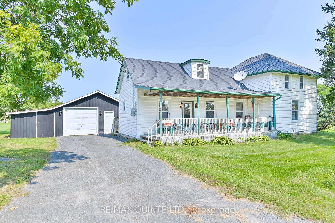
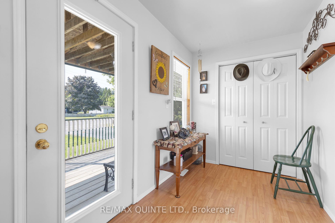
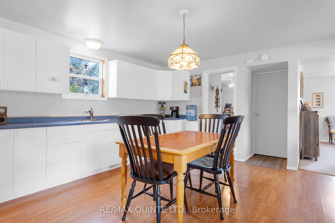
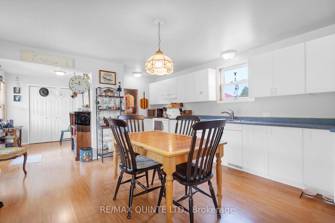
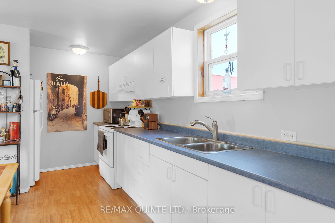
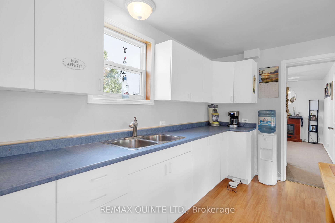
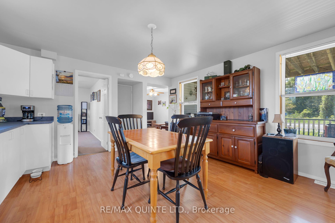
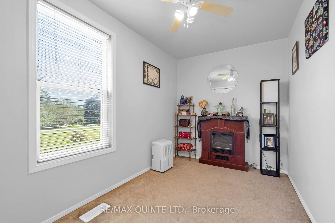
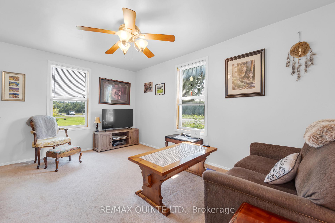
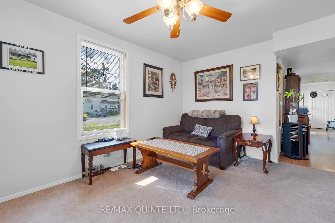
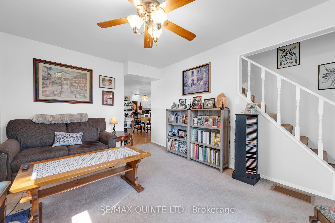
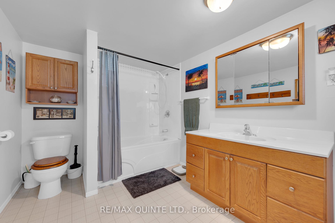
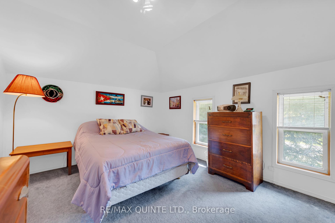
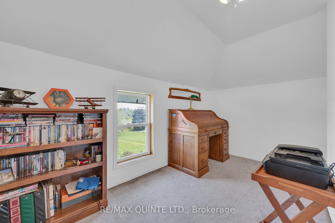
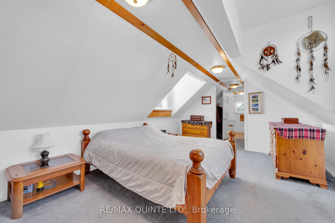
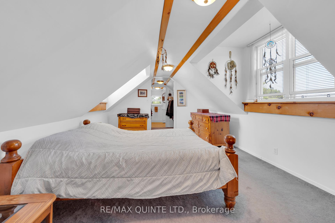
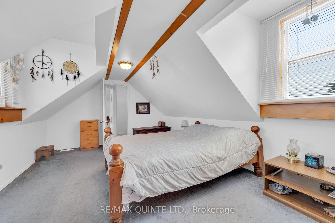
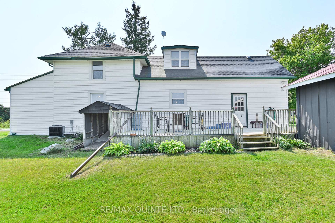
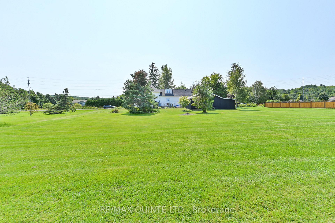
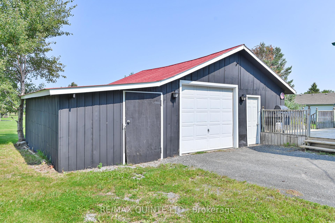
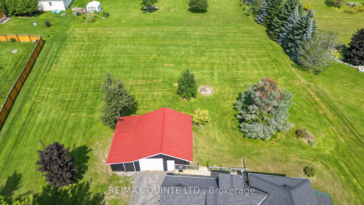
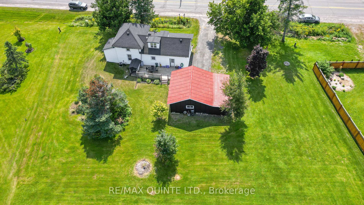
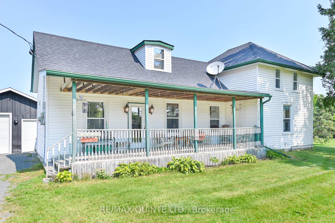
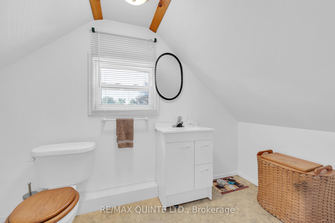
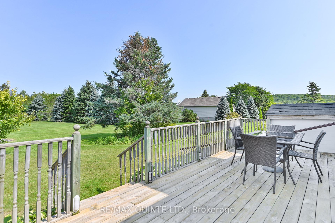
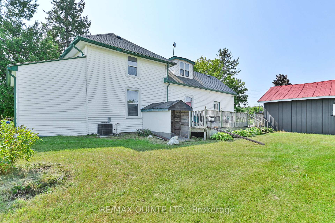
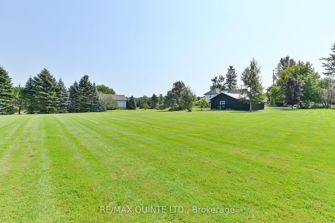
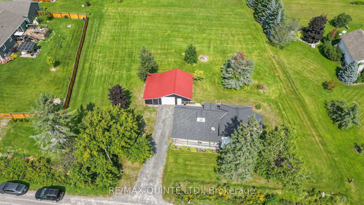
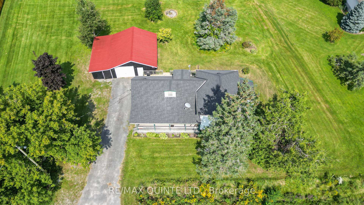
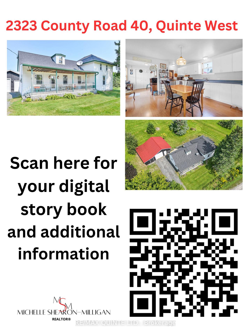
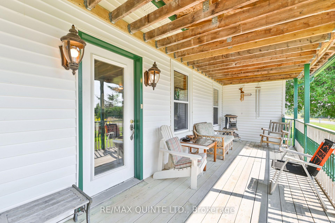
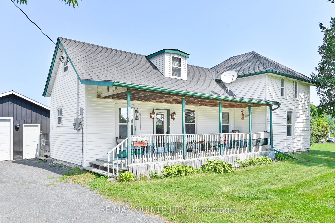
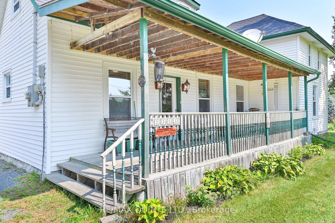
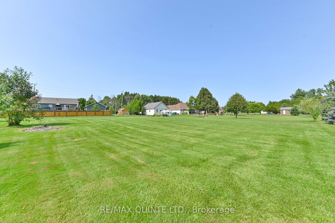
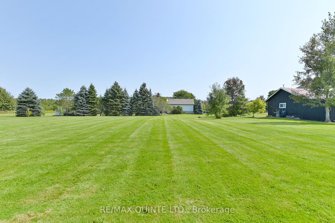














































| Seeking country living just on the outskirts of town? Solid 4 bedroom, 2 bath, 1480 sq ft century home is only 5 minutes north of Trenton. Covered front porch to sit and gather. Inviting front foyer opens to naturally lit dining area to congregate, wide open to kitchen featuring an abundance of cabinetry, countertops for preparations of meals with your family and friends. Living room, bedroom/office, and laundry compliment the main level. Upper level features 2 bedrooms with tray ceilings, a generous sized primary bedroom highlighted with vaulted ceiling, walk-through closet and it's own 2-pc ensuite. Rear door leads to oversized private deck with plenty of space to BBQ, entertain, or relax and overlook peaceful rear yard. East side bordered with mature evergreens. There's plenty of room for family to run and play, or enjoy a campfire. Detached single car garage with workbench and additional storage for ALL the toys. 200amp c/b, re-shingled 2018, a/c 2024, furnace 2023, UV light/water softener 2024. For the commuter, 1.5hrs to GTA, 1 hr to Kingston. |
| Price | $489,900 |
| Taxes: | $2350.00 |
| Assessment Year: | 2025 |
| Occupancy: | Owner |
| Address: | 2323 County Rd 40 Road , Quinte West, K8V 0A9, Hastings |
| Acreage: | .50-1.99 |
| Directions/Cross Streets: | Teal Road/Deerfield Road |
| Rooms: | 4 |
| Bedrooms: | 2 |
| Bedrooms +: | 0 |
| Family Room: | F |
| Basement: | Other, Unfinished |
| Level/Floor | Room | Length(ft) | Width(ft) | Descriptions | |
| Room 1 | Main | Foyer | 10.23 | 6.13 | |
| Room 2 | Main | Kitchen | 17.78 | 7.84 | |
| Room 3 | Main | Living Ro | 15.12 | 13.55 | |
| Room 4 | Main | Bedroom 2 | 15.38 | 6.95 | |
| Room 5 | Main | Laundry | 7.74 | 7.22 | |
| Room 6 | Upper | Primary B | 17.22 | 10.66 | |
| Room 7 | Upper | Bedroom 3 | 14.99 | 10.33 | |
| Room 8 | Upper | Bedroom 4 | 14.99 | 8.07 |
| Washroom Type | No. of Pieces | Level |
| Washroom Type 1 | 4 | Main |
| Washroom Type 2 | 2 | Second |
| Washroom Type 3 | 0 | |
| Washroom Type 4 | 0 | |
| Washroom Type 5 | 0 | |
| Washroom Type 6 | 4 | Main |
| Washroom Type 7 | 2 | Second |
| Washroom Type 8 | 0 | |
| Washroom Type 9 | 0 | |
| Washroom Type 10 | 0 |
| Total Area: | 0.00 |
| Approximatly Age: | 100+ |
| Property Type: | Detached |
| Style: | 1 1/2 Storey |
| Exterior: | Vinyl Siding |
| Garage Type: | Detached |
| (Parking/)Drive: | Private |
| Drive Parking Spaces: | 5 |
| Park #1 | |
| Parking Type: | Private |
| Park #2 | |
| Parking Type: | Private |
| Pool: | None |
| Approximatly Age: | 100+ |
| Approximatly Square Footage: | 1100-1500 |
| Property Features: | School Bus R, Golf |
| CAC Included: | N |
| Water Included: | N |
| Cabel TV Included: | N |
| Common Elements Included: | N |
| Heat Included: | N |
| Parking Included: | N |
| Condo Tax Included: | N |
| Building Insurance Included: | N |
| Fireplace/Stove: | N |
| Heat Type: | Forced Air |
| Central Air Conditioning: | Central Air |
| Central Vac: | N |
| Laundry Level: | Syste |
| Ensuite Laundry: | F |
| Sewers: | Septic |
| Water: | Dug Well |
| Water Supply Types: | Dug Well |
$
%
Years
This calculator is for demonstration purposes only. Always consult a professional
financial advisor before making personal financial decisions.
| Although the information displayed is believed to be accurate, no warranties or representations are made of any kind. |
| RE/MAX QUINTE LTD. |
- Listing -1 of 0
|
|

Zannatal Ferdoush
Sales Representative
Dir:
647-528-1201
Bus:
647-528-1201
| Virtual Tour | Book Showing | Email a Friend |
Jump To:
At a Glance:
| Type: | Freehold - Detached |
| Area: | Hastings |
| Municipality: | Quinte West |
| Neighbourhood: | Murray Ward |
| Style: | 1 1/2 Storey |
| Lot Size: | x 200.00(Feet) |
| Approximate Age: | 100+ |
| Tax: | $2,350 |
| Maintenance Fee: | $0 |
| Beds: | 2 |
| Baths: | 2 |
| Garage: | 0 |
| Fireplace: | N |
| Air Conditioning: | |
| Pool: | None |
Locatin Map:
Payment Calculator:

Listing added to your favorite list
Looking for resale homes?

By agreeing to Terms of Use, you will have ability to search up to 301451 listings and access to richer information than found on REALTOR.ca through my website.

