$699,999
Available - For Sale
Listing ID: S12026781
12 Bronte Cres , Barrie, L4N 5B7, Simcoe
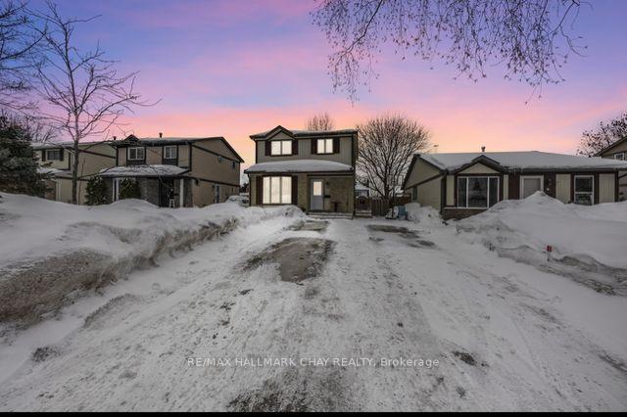
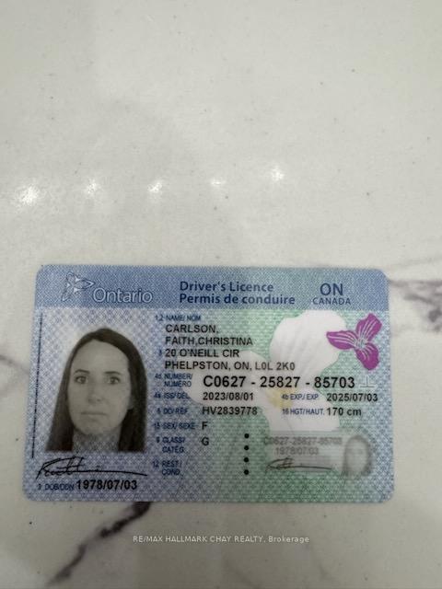
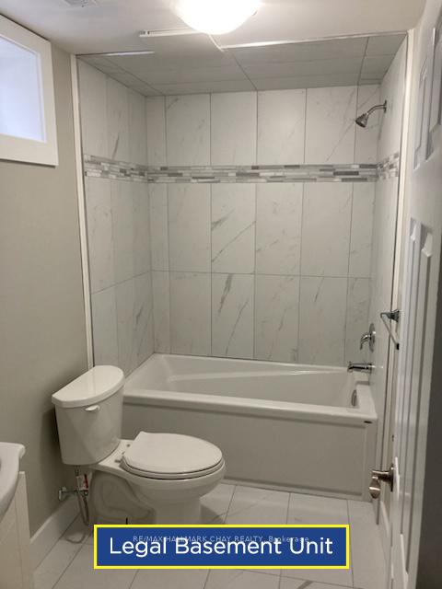
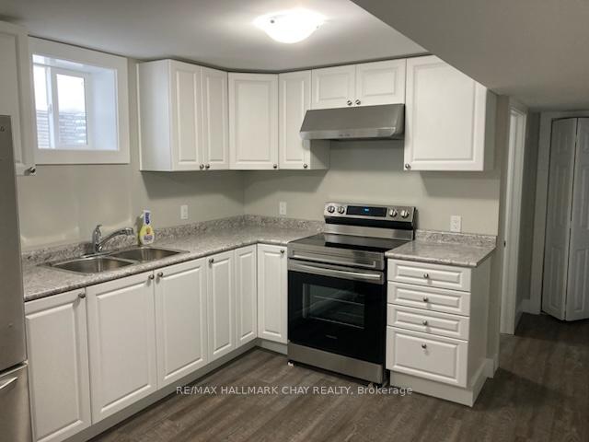
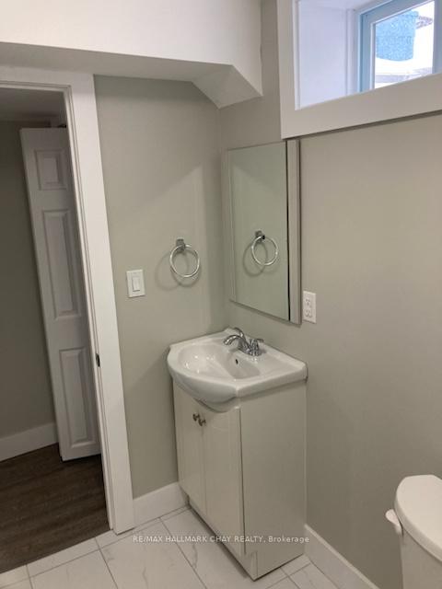
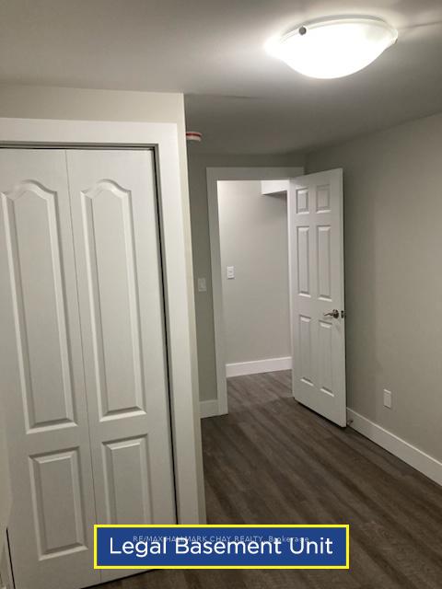
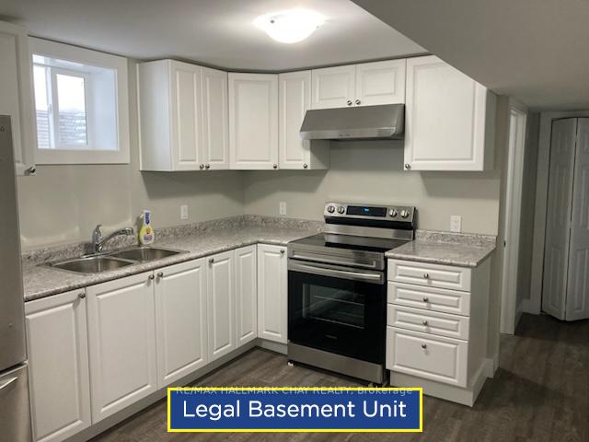
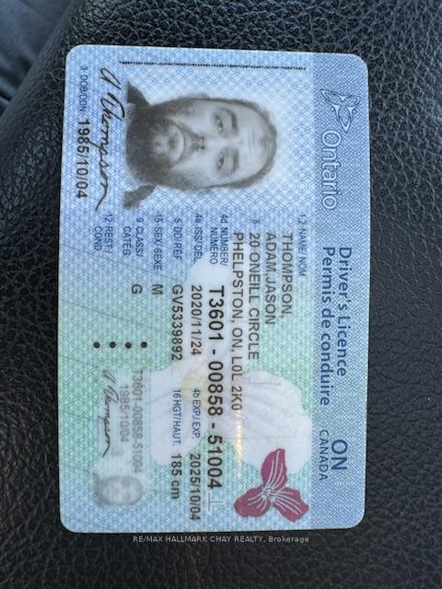
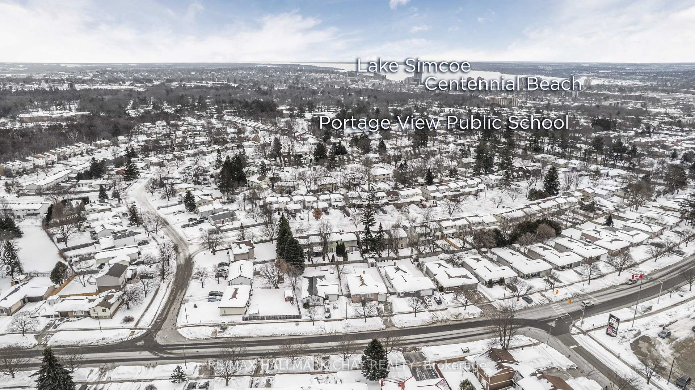
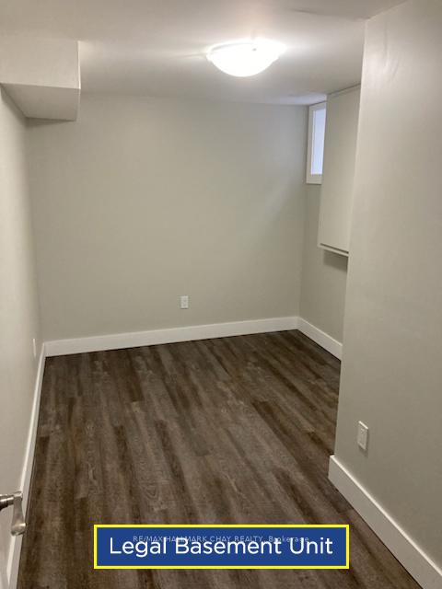
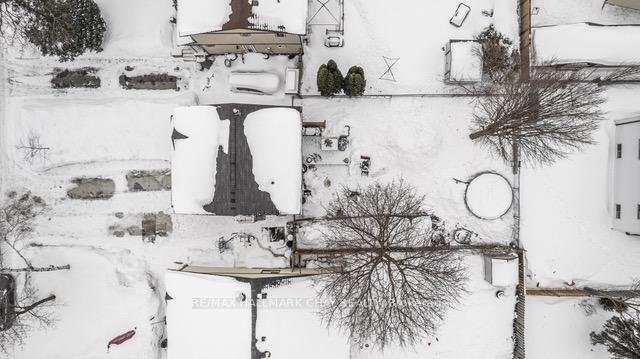
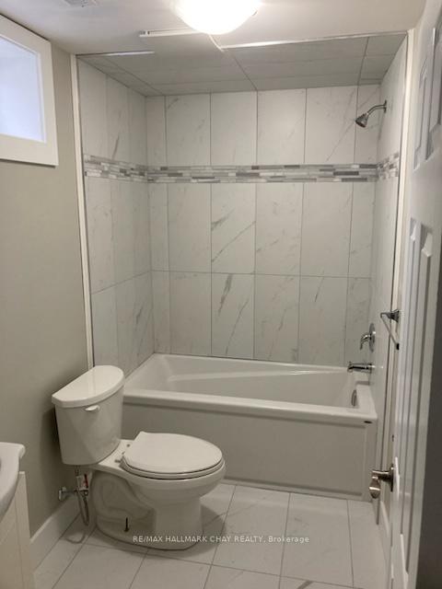
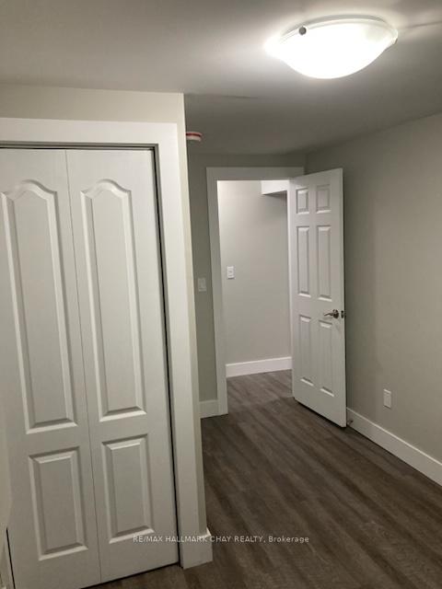
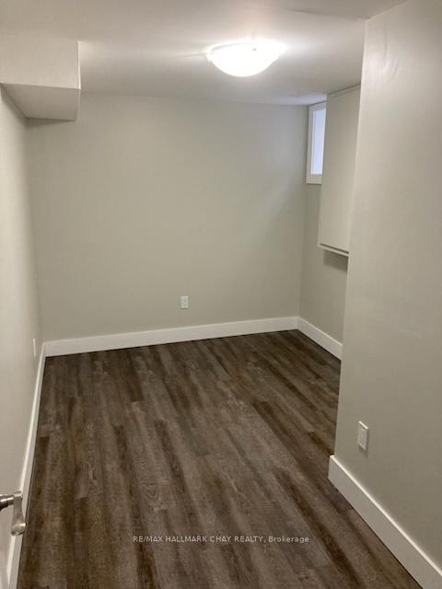
















| Looking for a great investment opportunity or your first home? This updated legal duplex in Barrie is the perfect choice! Featuring an updated 3-bedroom, 1-bathroom main unit(2021/22) and a fully separate 1-bedroom,1-bathroom basement unit, both updated finished with new appliances(2021/22) and new windows in the basement unit this property offers both a comfortable living space and income potential.This home boasts updated finishes and a well-maintained layout, making it move-in ready for you or your tenants.With close proximity to public transit, parks, and public schools, this property is ideal for both families and renters.Whether you're looking to live in one unit and rent the other, or add a solid income-generating property to your portfolio, this legal duplex is an opportunity you don't want to miss. Schedule your viewing today! |
| Price | $699,999 |
| Taxes: | $3289.00 |
| Assessment Year: | 2025 |
| Occupancy: | Tenant |
| Address: | 12 Bronte Cres , Barrie, L4N 5B7, Simcoe |
| Acreage: | < .50 |
| Directions/Cross Streets: | LEACOCK DR TO LAMPMAN TO BRONTE CRES |
| Rooms: | 9 |
| Rooms +: | 3 |
| Bedrooms: | 3 |
| Bedrooms +: | 1 |
| Family Room: | T |
| Basement: | Apartment, Separate Ent |
| Level/Floor | Room | Length(ft) | Width(ft) | Descriptions | |
| Room 1 | Main | Primary B | 14.99 | 9.91 | Window, Laminate, Closet |
| Room 2 | Main | Bedroom 2 | 12.92 | 8.92 | Window, Laminate, Closet |
| Room 3 | Main | Bedroom 3 | 9.97 | 7.74 | Window, Laminate, Closet |
| Room 4 | Main | Kitchen | 10.76 | 9.32 | Window, Laminate, Updated |
| Room 5 | Main | Living Ro | 14.83 | 10.99 | Window, Updated, Laminate |
| Room 6 | Main | Dining Ro | 10.76 | 10.59 | Window, Updated, Laminate |
| Room 7 | Basement | Bedroom 4 | 13.91 | 9.15 | Laminate, Window, Updated |
| Room 8 | Basement | Kitchen | 10.14 | 10.59 | Updated, Combined w/Living, Window |
| Room 9 | Basement | Living Ro | 10.14 | 9.68 | Laminate, Window, Updated |
| Room 10 | Main | Bathroom | 9.94 | 5.51 | 4 Pc Bath, Updated, Tile Floor |
| Room 11 | Basement | Bathroom | 8 | 5.08 | 4 Pc Bath, Updated, Tile Floor |
| Washroom Type | No. of Pieces | Level |
| Washroom Type 1 | 4 | Basement |
| Washroom Type 2 | 4 | Main |
| Washroom Type 3 | 0 | |
| Washroom Type 4 | 0 | |
| Washroom Type 5 | 0 |
| Total Area: | 0.00 |
| Approximatly Age: | 31-50 |
| Property Type: | Duplex |
| Style: | 2-Storey |
| Exterior: | Vinyl Siding, Brick |
| Garage Type: | None |
| (Parking/)Drive: | Private |
| Drive Parking Spaces: | 3 |
| Park #1 | |
| Parking Type: | Private |
| Park #2 | |
| Parking Type: | Private |
| Pool: | None |
| Other Structures: | Garden Shed |
| Approximatly Age: | 31-50 |
| Approximatly Square Footage: | 1100-1500 |
| Property Features: | Beach, Fenced Yard |
| CAC Included: | N |
| Water Included: | N |
| Cabel TV Included: | N |
| Common Elements Included: | N |
| Heat Included: | N |
| Parking Included: | N |
| Condo Tax Included: | N |
| Building Insurance Included: | N |
| Fireplace/Stove: | N |
| Heat Type: | Forced Air |
| Central Air Conditioning: | Central Air |
| Central Vac: | N |
| Laundry Level: | Syste |
| Ensuite Laundry: | F |
| Elevator Lift: | False |
| Sewers: | Sewer |
| Utilities-Cable: | A |
| Utilities-Hydro: | Y |
$
%
Years
This calculator is for demonstration purposes only. Always consult a professional
financial advisor before making personal financial decisions.
| Although the information displayed is believed to be accurate, no warranties or representations are made of any kind. |
| RE/MAX HALLMARK CHAY REALTY |
- Listing -1 of 0
|
|

Zannatal Ferdoush
Sales Representative
Dir:
647-528-1201
Bus:
647-528-1201
| Virtual Tour | Book Showing | Email a Friend |
Jump To:
At a Glance:
| Type: | Freehold - Duplex |
| Area: | Simcoe |
| Municipality: | Barrie |
| Neighbourhood: | Letitia Heights |
| Style: | 2-Storey |
| Lot Size: | x 110.01(Feet) |
| Approximate Age: | 31-50 |
| Tax: | $3,289 |
| Maintenance Fee: | $0 |
| Beds: | 3+1 |
| Baths: | 2 |
| Garage: | 0 |
| Fireplace: | N |
| Air Conditioning: | |
| Pool: | None |
Locatin Map:
Payment Calculator:

Listing added to your favorite list
Looking for resale homes?

By agreeing to Terms of Use, you will have ability to search up to 301451 listings and access to richer information than found on REALTOR.ca through my website.

