$1,498,000
Available - For Sale
Listing ID: X12082427
244 Base Line Road East , London, N6C 2P1, Middlesex
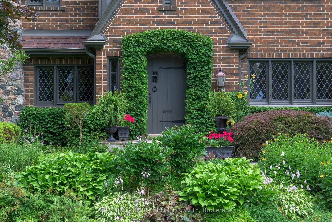
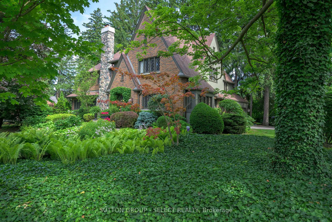
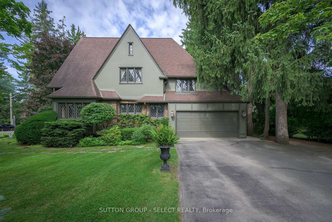
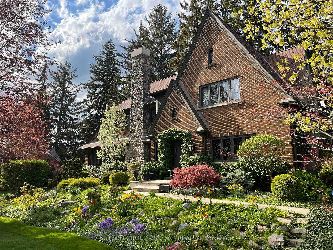
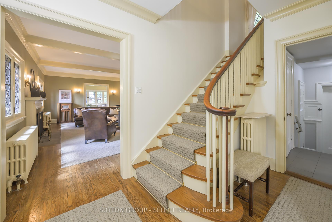
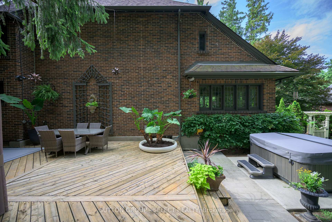
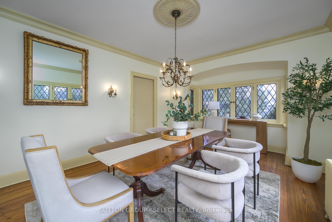
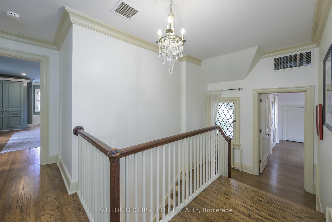
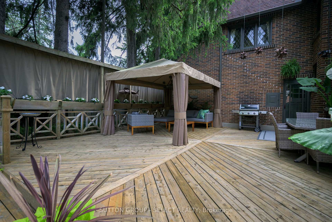
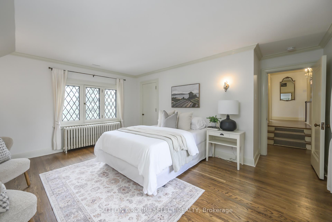
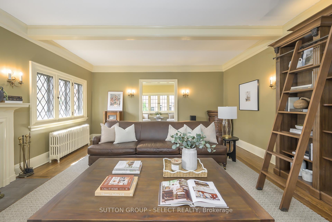
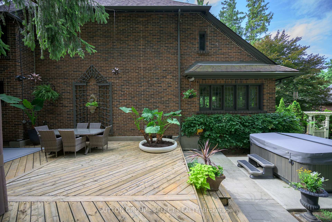
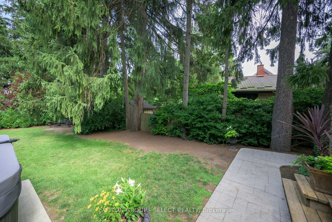
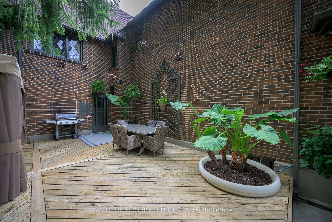
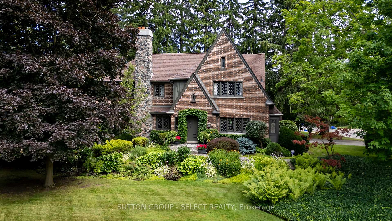
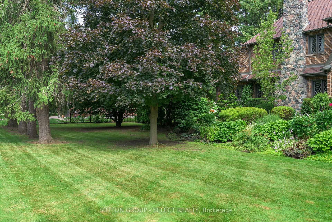
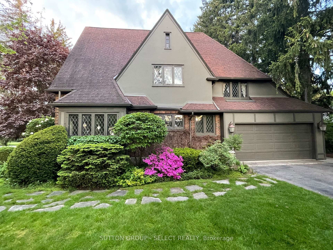
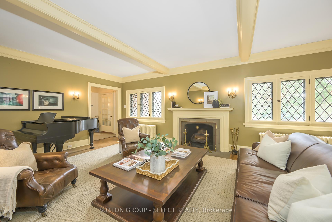
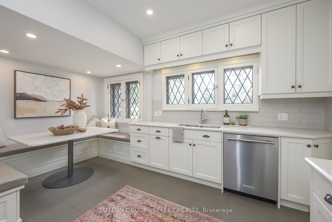
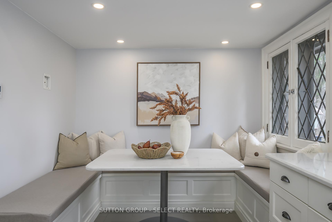

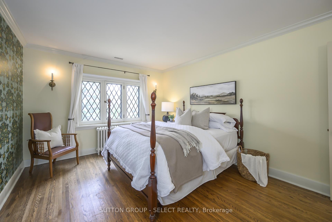
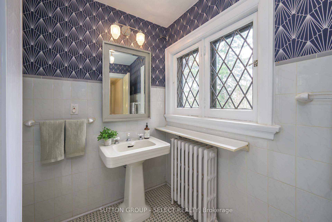
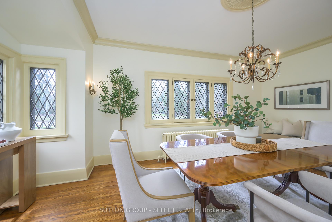
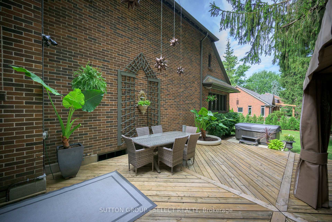
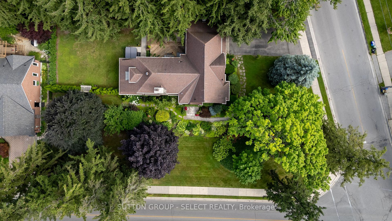
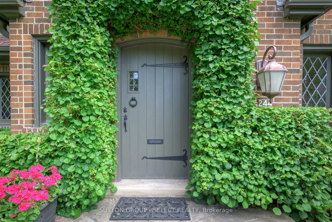
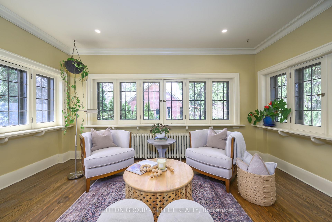
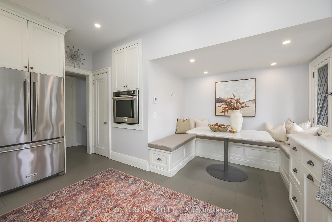
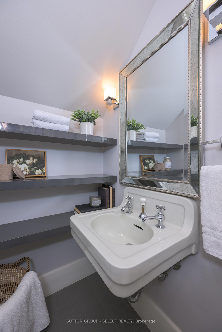
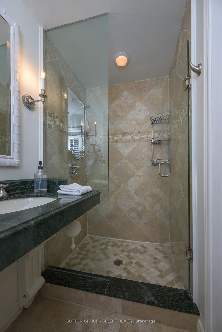
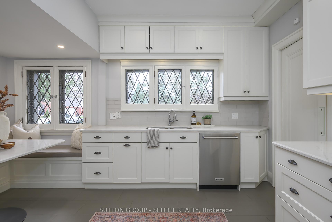
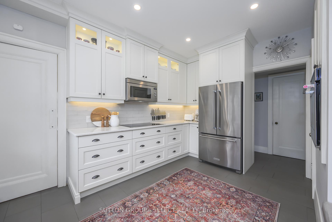
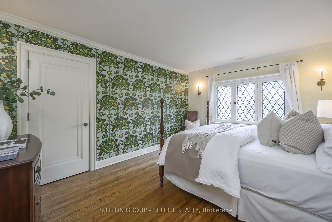
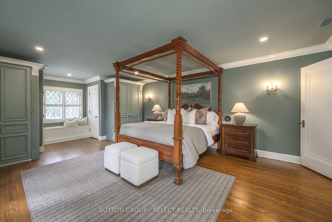
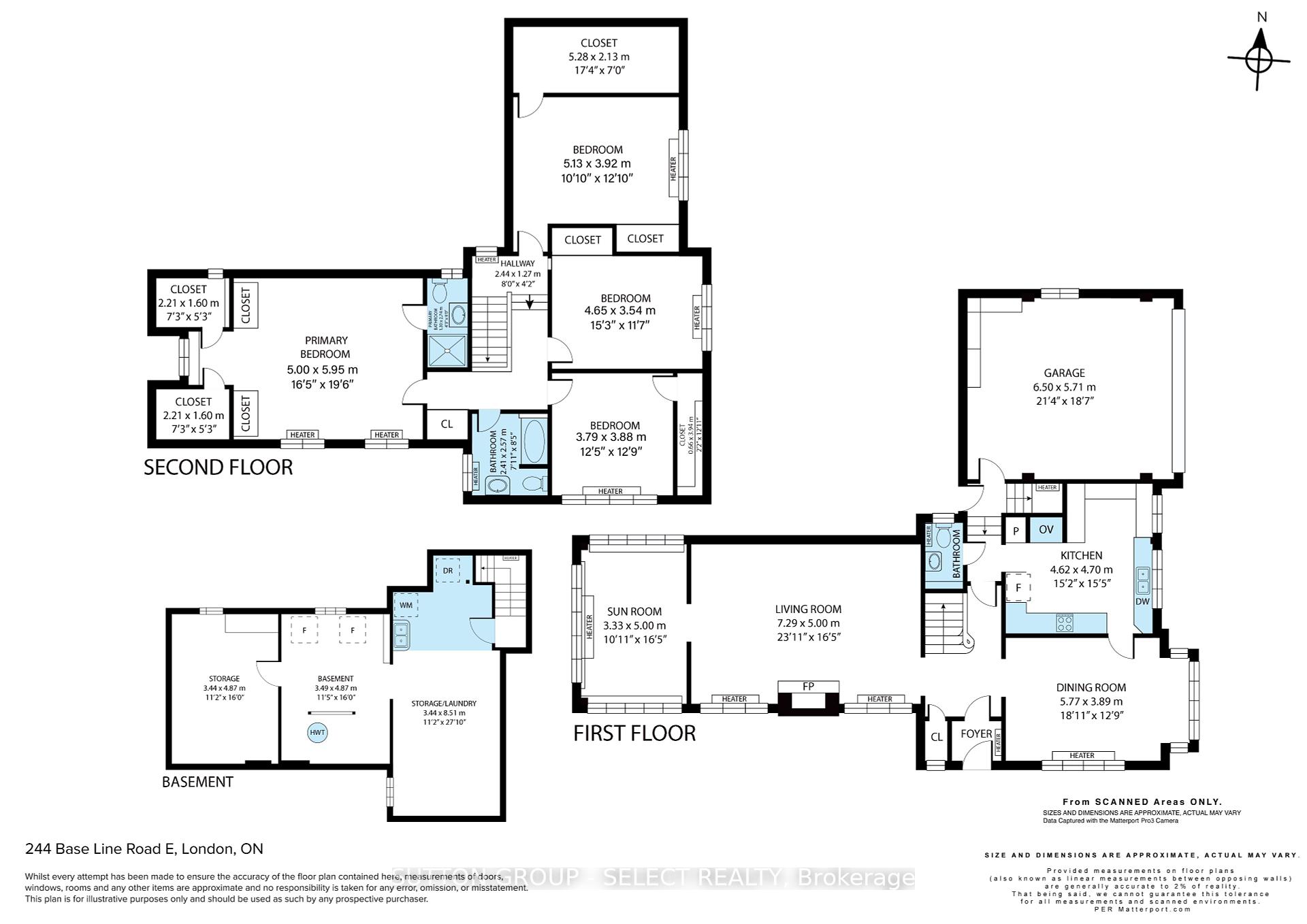
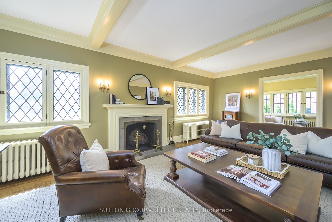
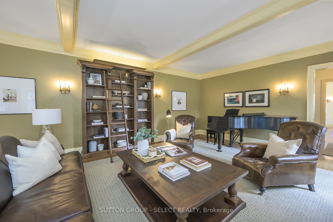
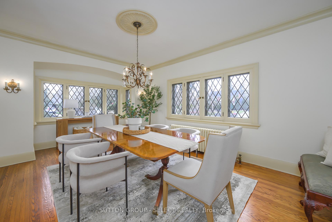
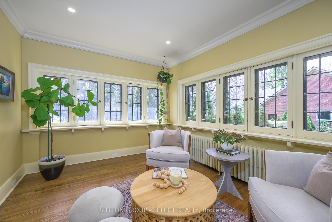
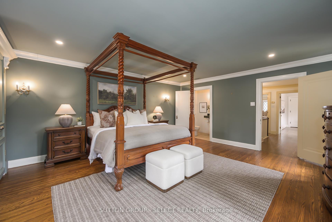
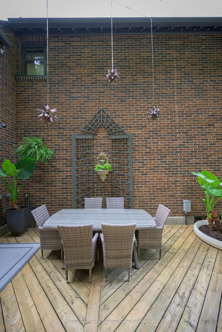
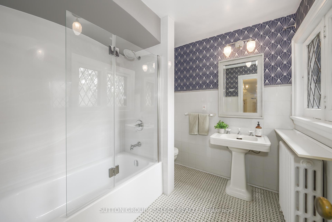
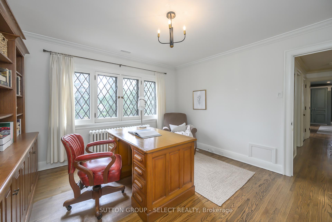
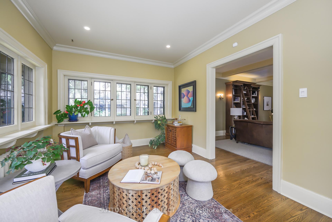













































| Circa 1929 this iconic Old South Tudor Revival residence sits on a lush, corner lot with 175 ft frontage, just steps from vibrant Wortley Village. Admired for its steep pitched gables, leaded glass windows, and recessed arched entry framed in greenery, this home radiates storybook charm. A fieldstone chimney, brick and stucco façade, meandering stone pathways, and spectacular perennial gardens complete the picturesque curb appeal, all under the canopy of towering mature trees. Inside, timeless character meets modern comfort with over 2900 sq. ft. of finished living celebrating rich hardwood flooring, crown moulding, and arched doorways. The gracious living room is anchored by a wood-burning fireplace & framed by heritage windows. On the opposite wall, a custom full-height library feature with a rolling ladder creates a dramatic and functional focal point. Adjacent, the sun-filled sitting room offers peaceful garden views on three sides. The separate dining room is ideal for entertaining, framed by leaded glass windows and classic proportions. The updated kitchen blends charm and function with white shaker cabinetry, quartz counters, subway tile backsplash, stainless appliances, and an inviting built-in banquette beneath a bank of windows. The wide landing & graceful staircase leads to four light-filled bedrooms and two bathrooms offering restful retreats. The spacious primary suite features moody tones, custom millwork, a window seat, double wardrobes, & a 3-piece ensuite with marble vanity and glass shower. The remaining bedrooms offer hardwood floors, leaded glass, and serene treetop views. The renovated 4-piece main bath enjoys timeless tile, pedestal sink, and a tub with glass enclosure. The expansive deck, gazebo, and hot tub provide a private outdoor haven. Unfinished lower level offers fantastic storage. Parks 8 cars. This rare offering is one of the areas most beloved homes, perfectly located near boutique shops, restaurants, golf, trails, and the hospital. |
| Price | $1,498,000 |
| Taxes: | $10304.00 |
| Assessment Year: | 2024 |
| Occupancy: | Owner |
| Address: | 244 Base Line Road East , London, N6C 2P1, Middlesex |
| Directions/Cross Streets: | Wortley |
| Rooms: | 8 |
| Rooms +: | 3 |
| Bedrooms: | 4 |
| Bedrooms +: | 0 |
| Family Room: | T |
| Basement: | Partial Base |
| Level/Floor | Room | Length(ft) | Width(ft) | Descriptions | |
| Room 1 | Main | Living Ro | 23.91 | 16.4 | Fireplace |
| Room 2 | Main | Sunroom | 10.92 | 16.4 | |
| Room 3 | Main | Dining Ro | 18.93 | 12.76 | |
| Room 4 | Main | Kitchen | 15.15 | 15.42 | |
| Room 5 | Second | Bedroom | 12.43 | 12.73 | |
| Room 6 | Second | Bedroom 2 | 15.25 | 11.61 | |
| Room 7 | Second | Bedroom 3 | 16.83 | 12.86 | Walk-In Closet(s) |
| Room 8 | Second | Primary B | 16.4 | 19.52 | Walk-In Closet(s), 3 Pc Ensuite |
| Room 9 | Lower | Laundry | 11.28 | 27.91 | |
| Room 10 | Lower | Other | 11.45 | 15.97 | |
| Room 11 | Lower | Other | 11.28 | 16.3 |
| Washroom Type | No. of Pieces | Level |
| Washroom Type 1 | 2 | Main |
| Washroom Type 2 | 4 | Second |
| Washroom Type 3 | 3 | Second |
| Washroom Type 4 | 0 | |
| Washroom Type 5 | 0 | |
| Washroom Type 6 | 2 | Main |
| Washroom Type 7 | 4 | Second |
| Washroom Type 8 | 3 | Second |
| Washroom Type 9 | 0 | |
| Washroom Type 10 | 0 |
| Total Area: | 0.00 |
| Approximatly Age: | 51-99 |
| Property Type: | Detached |
| Style: | 2-Storey |
| Exterior: | Brick, Stucco (Plaster) |
| Garage Type: | Attached |
| (Parking/)Drive: | Inside Ent |
| Drive Parking Spaces: | 6 |
| Park #1 | |
| Parking Type: | Inside Ent |
| Park #2 | |
| Parking Type: | Inside Ent |
| Park #3 | |
| Parking Type: | Private Tr |
| Pool: | None |
| Other Structures: | Fence - Full, |
| Approximatly Age: | 51-99 |
| Approximatly Square Footage: | 2500-3000 |
| Property Features: | Fenced Yard, Golf |
| CAC Included: | N |
| Water Included: | N |
| Cabel TV Included: | N |
| Common Elements Included: | N |
| Heat Included: | N |
| Parking Included: | N |
| Condo Tax Included: | N |
| Building Insurance Included: | N |
| Fireplace/Stove: | Y |
| Heat Type: | Radiant |
| Central Air Conditioning: | Central Air |
| Central Vac: | N |
| Laundry Level: | Syste |
| Ensuite Laundry: | F |
| Sewers: | Sewer |
| Water: | Sand Poin |
| Water Supply Types: | Sand Point W |
| Utilities-Cable: | Y |
| Utilities-Hydro: | Y |
$
%
Years
This calculator is for demonstration purposes only. Always consult a professional
financial advisor before making personal financial decisions.
| Although the information displayed is believed to be accurate, no warranties or representations are made of any kind. |
| SUTTON GROUP - SELECT REALTY |
- Listing -1 of 0
|
|

Zannatal Ferdoush
Sales Representative
Dir:
647-528-1201
Bus:
647-528-1201
| Virtual Tour | Book Showing | Email a Friend |
Jump To:
At a Glance:
| Type: | Freehold - Detached |
| Area: | Middlesex |
| Municipality: | London |
| Neighbourhood: | South G |
| Style: | 2-Storey |
| Lot Size: | x 156.00(Feet) |
| Approximate Age: | 51-99 |
| Tax: | $10,304 |
| Maintenance Fee: | $0 |
| Beds: | 4 |
| Baths: | 3 |
| Garage: | 0 |
| Fireplace: | Y |
| Air Conditioning: | |
| Pool: | None |
Locatin Map:
Payment Calculator:

Listing added to your favorite list
Looking for resale homes?

By agreeing to Terms of Use, you will have ability to search up to 301451 listings and access to richer information than found on REALTOR.ca through my website.

