$439,900
Available - For Sale
Listing ID: X12085223
285 Ross Stre , St. Thomas, N5R 3Z1, Elgin
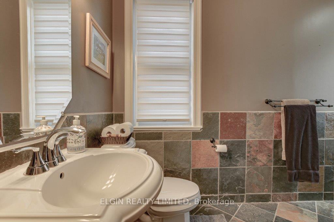
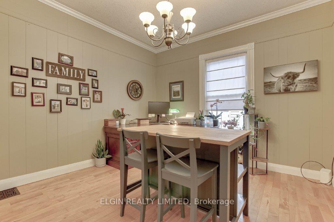
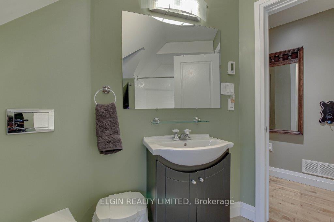
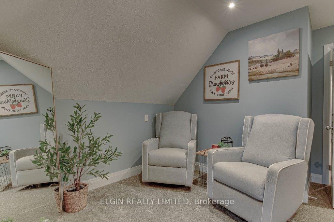

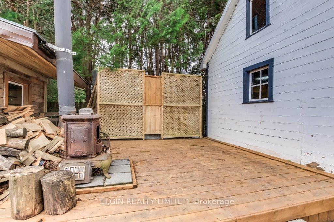
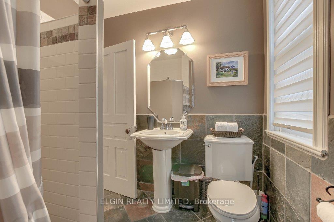
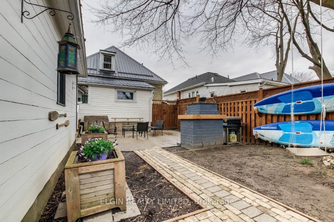
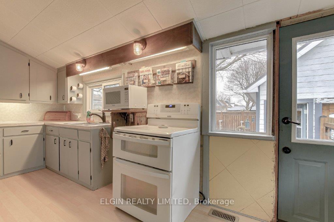
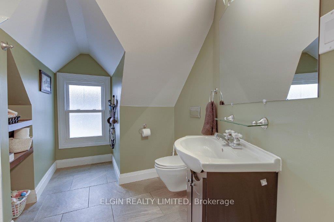
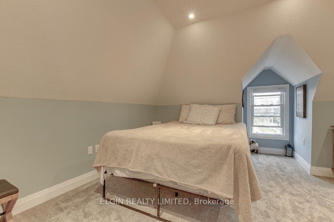
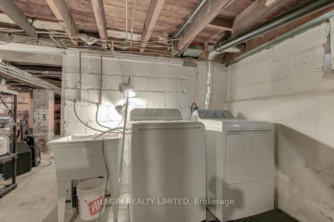
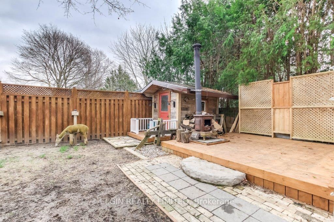
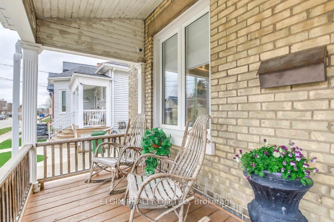
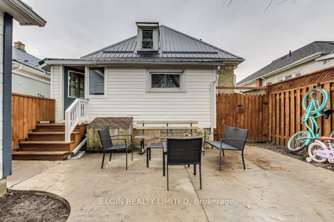
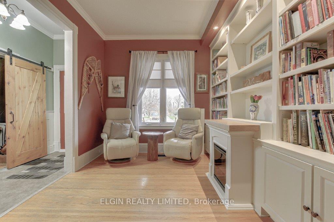
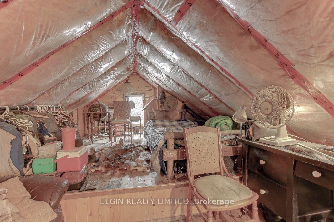
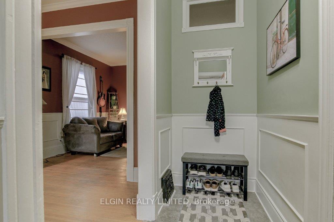
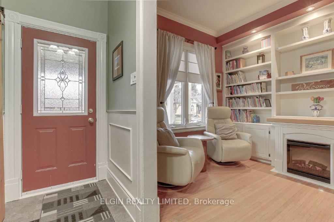
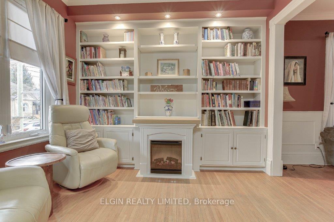
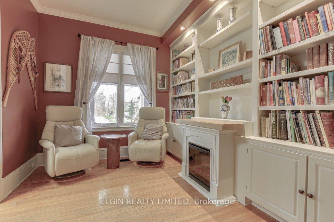
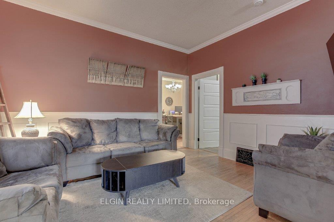
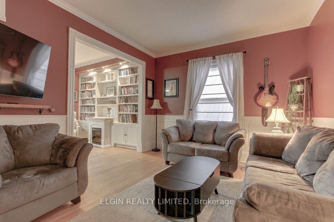
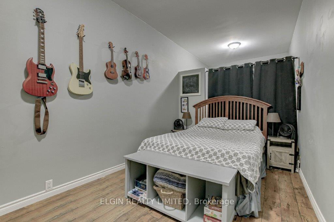
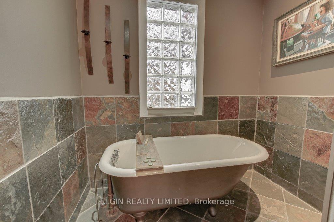
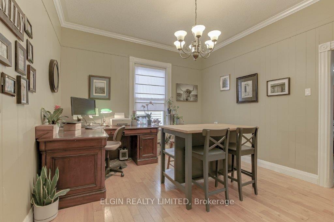
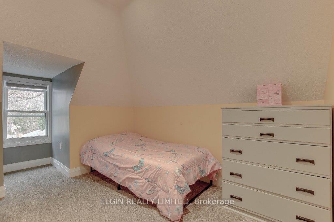
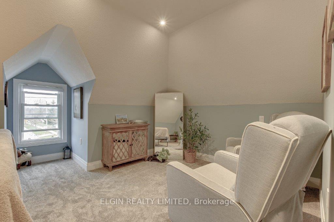
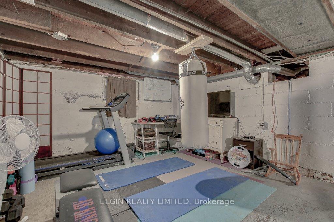
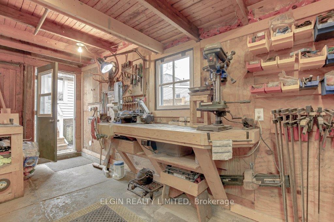
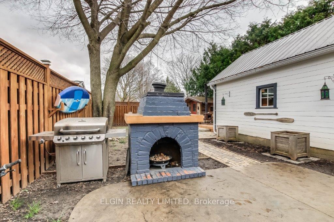
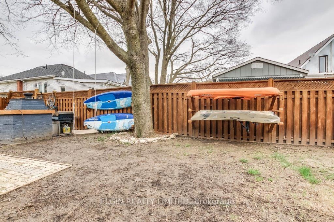


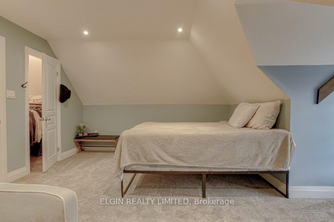
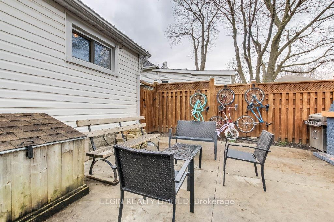
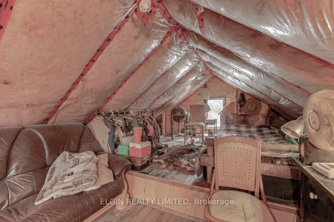
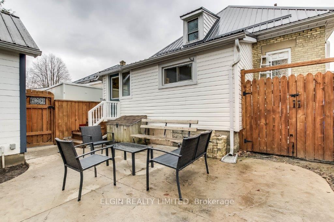
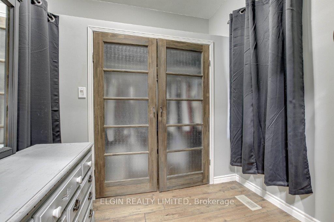

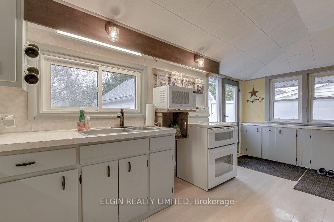
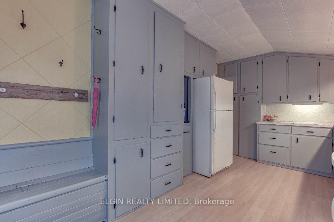
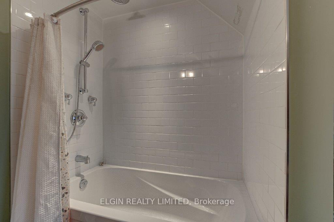
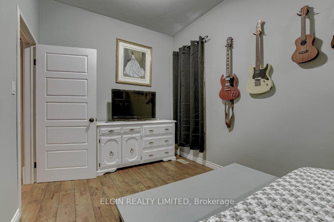
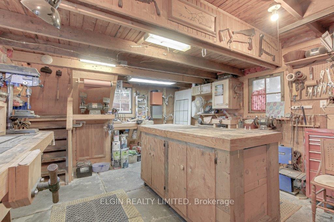
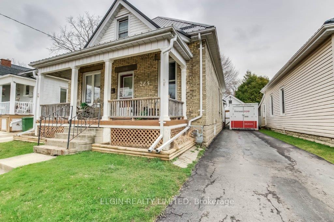
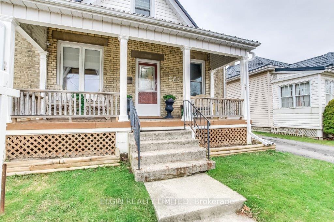
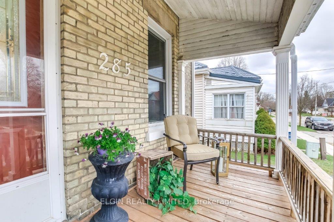
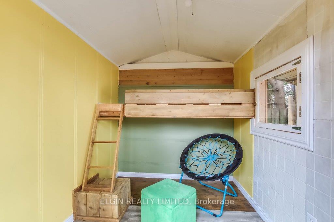
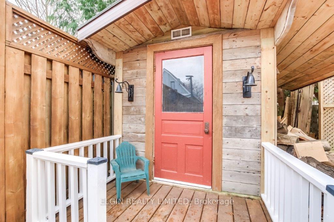


















































| Solid brick, south side starter with single car garage, fully fenced rear yard and ample private parking. Indoor features include 3 bedrooms, two 4 piece baths, hardwood floors, living room built ins with cozy fireplace. Recent upgrades are: lifetime steel roof, mostly newer windows, newer soffit and fascia, new carpet installed on upper stairs and 2 upper bedrooms. (April 2025) Garage/workshop is insulated, heated and has 60 amp hydro as well as loft area. A few back yard highlights are a stamped concrete patio, propane fire place as well as cute playhouse for the kids! Quick possession available. Neat and clean. Just move in and enjoy! |
| Price | $439,900 |
| Taxes: | $2312.67 |
| Assessment Year: | 2025 |
| Occupancy: | Owner |
| Address: | 285 Ross Stre , St. Thomas, N5R 3Z1, Elgin |
| Acreage: | Not Appl |
| Directions/Cross Streets: | Hemlock |
| Rooms: | 10 |
| Bedrooms: | 3 |
| Bedrooms +: | 0 |
| Family Room: | F |
| Basement: | Full |
| Level/Floor | Room | Length(ft) | Width(ft) | Descriptions | |
| Room 1 | Main | Foyer | 10.99 | 3.61 | |
| Room 2 | Main | Office | 14.24 | 11.97 | B/I Bookcase, Fireplace |
| Room 3 | Main | Living Ro | 11.32 | 3.28 | |
| Room 4 | Main | Bedroom | 16.01 | 8.99 | |
| Room 5 | Main | Mud Room | 6 | 8 | |
| Room 6 | Main | Dining Ro | 11.91 | 12.66 | |
| Room 7 | Main | Kitchen | 15.97 | 9.48 | |
| Room 8 | Main | Bathroom | 12 | 6.99 | 4 Pc Bath |
| Room 9 | Second | Bedroom 2 | 8.66 | 10.66 | |
| Room 10 | Second | Bedroom 3 | 16.73 | 8.23 | |
| Room 11 | Second | Bathroom | 10 | 8 | 4 Pc Bath |
| Washroom Type | No. of Pieces | Level |
| Washroom Type 1 | 4 | Main |
| Washroom Type 2 | 4 | Second |
| Washroom Type 3 | 0 | |
| Washroom Type 4 | 0 | |
| Washroom Type 5 | 0 |
| Total Area: | 0.00 |
| Approximatly Age: | 100+ |
| Property Type: | Detached |
| Style: | 1 1/2 Storey |
| Exterior: | Vinyl Siding, Brick |
| Garage Type: | Detached |
| (Parking/)Drive: | Private |
| Drive Parking Spaces: | 3 |
| Park #1 | |
| Parking Type: | Private |
| Park #2 | |
| Parking Type: | Private |
| Pool: | None |
| Other Structures: | Workshop, Fenc |
| Approximatly Age: | 100+ |
| Approximatly Square Footage: | 1100-1500 |
| Property Features: | Place Of Wor, Fenced Yard |
| CAC Included: | N |
| Water Included: | N |
| Cabel TV Included: | N |
| Common Elements Included: | N |
| Heat Included: | N |
| Parking Included: | N |
| Condo Tax Included: | N |
| Building Insurance Included: | N |
| Fireplace/Stove: | Y |
| Heat Type: | Forced Air |
| Central Air Conditioning: | Central Air |
| Central Vac: | N |
| Laundry Level: | Syste |
| Ensuite Laundry: | F |
| Elevator Lift: | False |
| Sewers: | Sewer |
| Utilities-Cable: | Y |
| Utilities-Hydro: | Y |
$
%
Years
This calculator is for demonstration purposes only. Always consult a professional
financial advisor before making personal financial decisions.
| Although the information displayed is believed to be accurate, no warranties or representations are made of any kind. |
| ELGIN REALTY LIMITED |
- Listing -1 of 0
|
|

Zannatal Ferdoush
Sales Representative
Dir:
647-528-1201
Bus:
647-528-1201
| Book Showing | Email a Friend |
Jump To:
At a Glance:
| Type: | Freehold - Detached |
| Area: | Elgin |
| Municipality: | St. Thomas |
| Neighbourhood: | SW |
| Style: | 1 1/2 Storey |
| Lot Size: | x 120.31(Feet) |
| Approximate Age: | 100+ |
| Tax: | $2,312.67 |
| Maintenance Fee: | $0 |
| Beds: | 3 |
| Baths: | 2 |
| Garage: | 0 |
| Fireplace: | Y |
| Air Conditioning: | |
| Pool: | None |
Locatin Map:
Payment Calculator:

Listing added to your favorite list
Looking for resale homes?

By agreeing to Terms of Use, you will have ability to search up to 302045 listings and access to richer information than found on REALTOR.ca through my website.

