$1,569,000
Available - For Sale
Listing ID: N12048208
68 Greendale Aven , Whitchurch-Stouffville, L4A 0S2, York
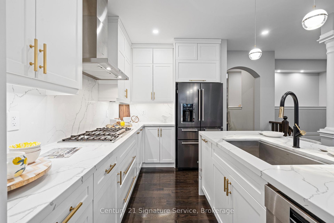
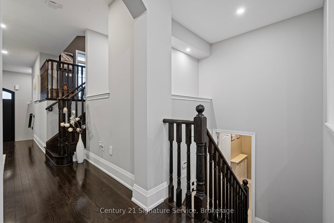
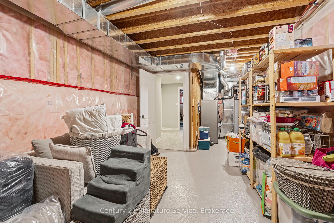
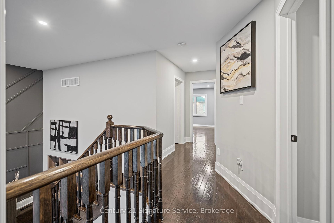
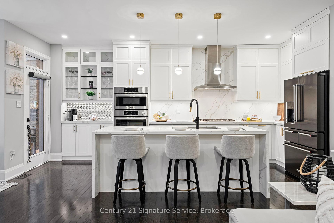
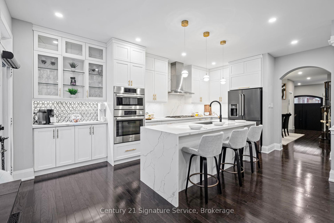
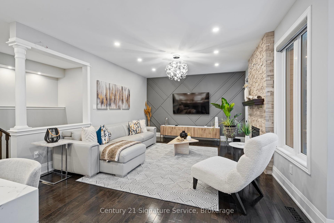
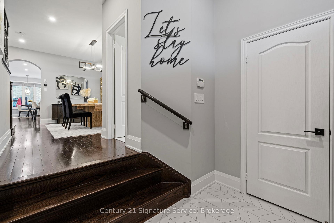
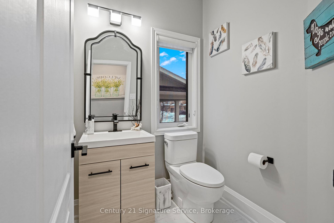
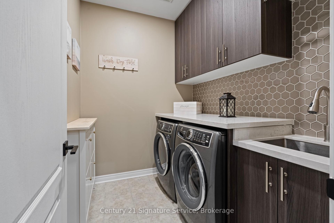
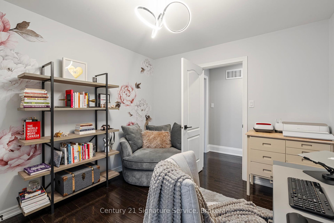
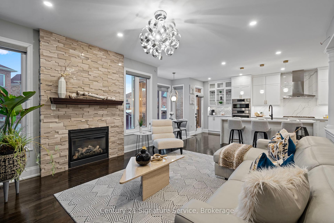
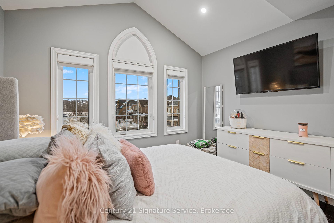
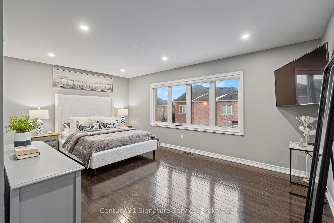
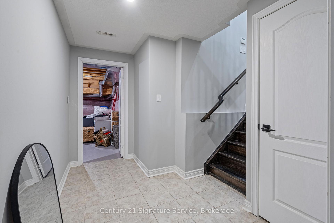
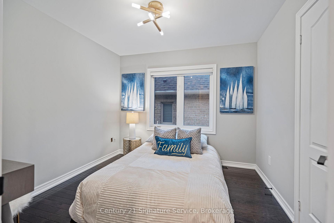
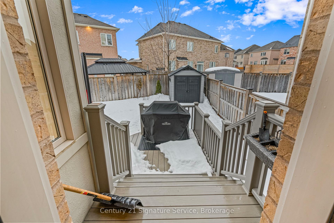
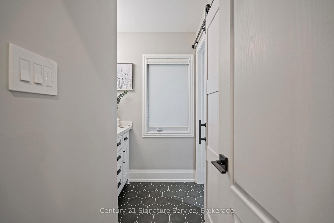
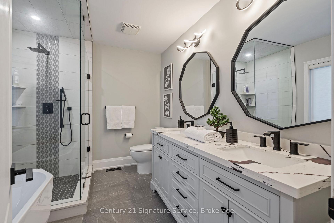
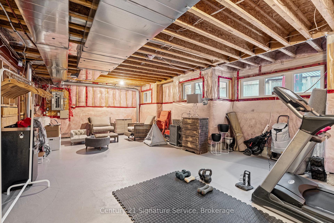
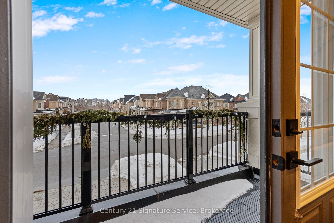
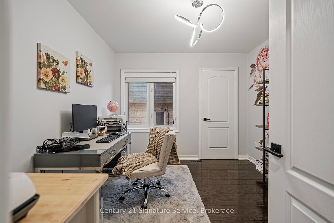
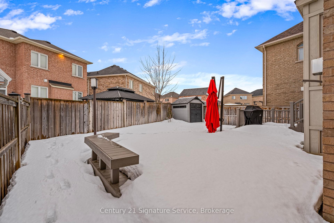
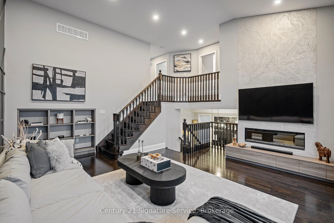
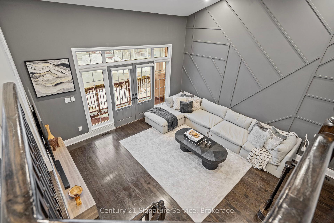
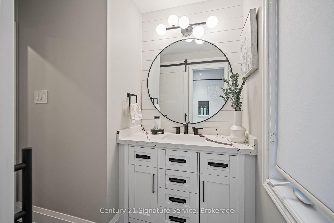
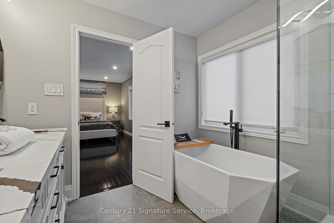
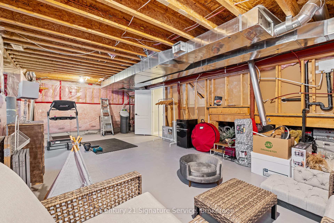
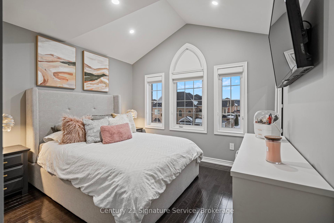
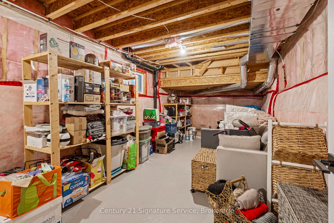
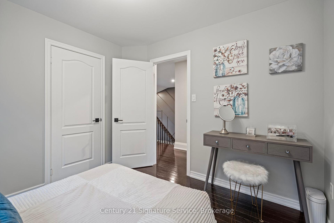
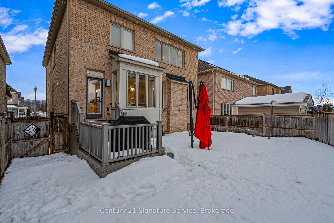
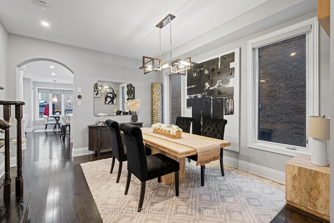
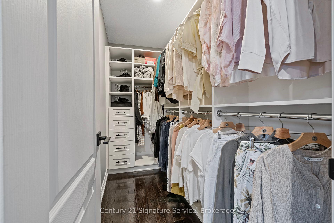

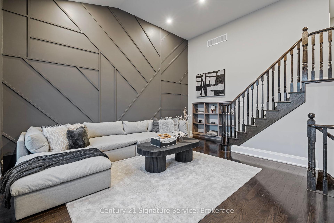
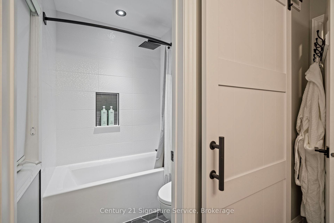
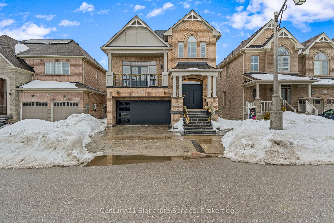
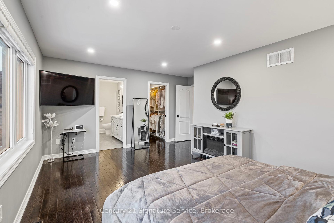
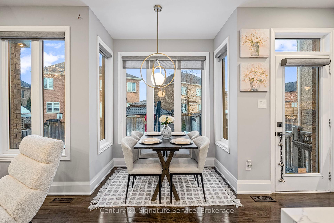
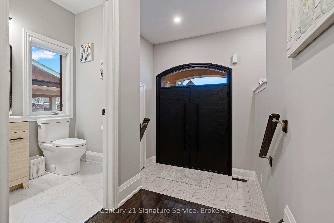
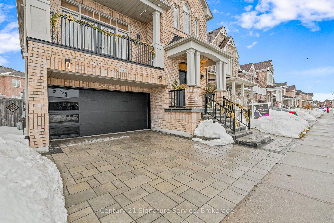
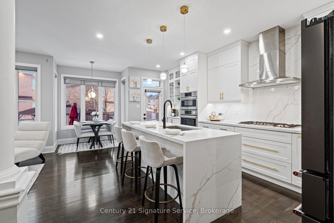
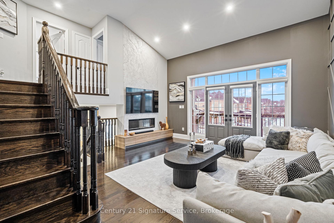
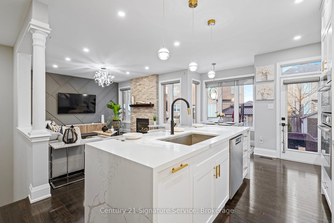
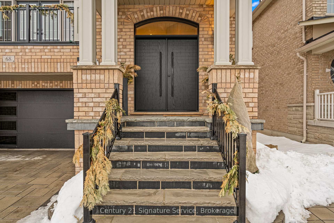
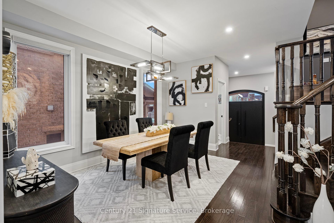
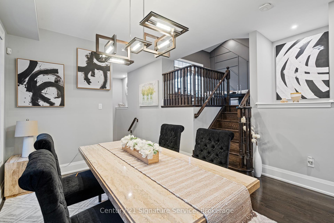
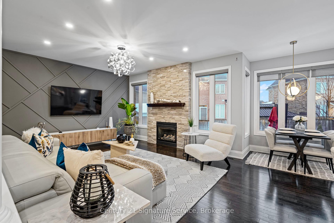

















































| Absolutely stunning and fully upgraded 4-bedroom home featuring 9' ceilings on the main floor, a professionally designed eat-in kitchen with quartz countertops, a striking waterfall island, built-in appliances, and a bright breakfast area that walks out to a gorgeous composite deck. Recent upgrades include a new garage door and opener, a brand-new front door, refurbished interlocking, fresh paint throughout, and $50K in renovated bathrooms with spa-like finishes. Enjoy hardwood floors, pot lights, two fireplaces, and a Great Room with a soaring 14' vaulted ceiling and walkout to a private balcony. The primary suite offers a walk-in closet and a beautifully updated 4-piece ensuite. The home also features a gas line for a BBQ and an in-ground sprinkler system, ensuring a lush, well-maintained yard. Located minutes from the GO station, parks, schools, library, and with easy access to Hwy 407/404, this move-in-ready home is an absolute must-see! |
| Price | $1,569,000 |
| Taxes: | $6427.00 |
| Occupancy: | Owner |
| Address: | 68 Greendale Aven , Whitchurch-Stouffville, L4A 0S2, York |
| Acreage: | Not Appl |
| Directions/Cross Streets: | Hoover Park Dr & Greendale Ave |
| Rooms: | 10 |
| Bedrooms: | 4 |
| Bedrooms +: | 0 |
| Family Room: | T |
| Basement: | Unfinished |
| Level/Floor | Room | Length(ft) | Width(ft) | Descriptions | |
| Room 1 | Main | Dining Ro | 14.01 | 11.97 | Hardwood Floor, Window |
| Room 2 | Main | Kitchen | 22.37 | 12.99 | Quartz Counter, Centre Island |
| Room 3 | Main | Breakfast | 22.37 | 12.99 | Combined w/Kitchen |
| Room 4 | Main | Family Ro | 14.99 | 14.01 | Hardwood Floor, Gas Fireplace |
| Room 5 | In Between | Great Roo | 17.19 | 17.09 | Hardwood Floor, Electric Fireplace, W/O To Balcony |
| Room 6 | Second | Primary B | 17.81 | 12 | Hardwood Floor, 4 Pc Ensuite |
| Room 7 | Second | Bedroom 2 | 10 | 10.1 | Hardwood Floor |
| Room 8 | Second | Bedroom 3 | 11.38 | 10 | Hardwood Floor |
| Room 9 | Second | Bedroom 4 | 10 | 10 | Hardwood Floor |
| Room 10 | Main | Foyer | 6 | 8 | Porcelain Floor, Double Doors, Tile Floor |
| Room 11 | Main | Laundry | 6 | 8 | Porcelain Floor |
| Washroom Type | No. of Pieces | Level |
| Washroom Type 1 | 2 | Ground |
| Washroom Type 2 | 4 | Second |
| Washroom Type 3 | 3 | Second |
| Washroom Type 4 | 0 | |
| Washroom Type 5 | 0 |
| Total Area: | 0.00 |
| Approximatly Age: | 6-15 |
| Property Type: | Detached |
| Style: | 2-Storey |
| Exterior: | Brick |
| Garage Type: | Built-In |
| Drive Parking Spaces: | 3 |
| Pool: | None |
| Approximatly Age: | 6-15 |
| Approximatly Square Footage: | 2000-2500 |
| CAC Included: | N |
| Water Included: | N |
| Cabel TV Included: | N |
| Common Elements Included: | N |
| Heat Included: | N |
| Parking Included: | N |
| Condo Tax Included: | N |
| Building Insurance Included: | N |
| Fireplace/Stove: | Y |
| Heat Type: | Forced Air |
| Central Air Conditioning: | Central Air |
| Central Vac: | N |
| Laundry Level: | Syste |
| Ensuite Laundry: | F |
| Sewers: | Sewer |
$
%
Years
This calculator is for demonstration purposes only. Always consult a professional
financial advisor before making personal financial decisions.
| Although the information displayed is believed to be accurate, no warranties or representations are made of any kind. |
| Century 21 Signature Service |
- Listing -1 of 0
|
|

Zannatal Ferdoush
Sales Representative
Dir:
647-528-1201
Bus:
647-528-1201
| Virtual Tour | Book Showing | Email a Friend |
Jump To:
At a Glance:
| Type: | Freehold - Detached |
| Area: | York |
| Municipality: | Whitchurch-Stouffville |
| Neighbourhood: | Stouffville |
| Style: | 2-Storey |
| Lot Size: | x 85.37(Feet) |
| Approximate Age: | 6-15 |
| Tax: | $6,427 |
| Maintenance Fee: | $0 |
| Beds: | 4 |
| Baths: | 3 |
| Garage: | 0 |
| Fireplace: | Y |
| Air Conditioning: | |
| Pool: | None |
Locatin Map:
Payment Calculator:

Listing added to your favorite list
Looking for resale homes?

By agreeing to Terms of Use, you will have ability to search up to 302045 listings and access to richer information than found on REALTOR.ca through my website.

