$1,049,000
Available - For Sale
Listing ID: W12085186
2374 Truscott Driv , Mississauga, L5J 2B2, Peel
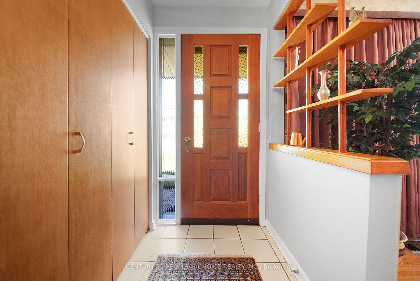
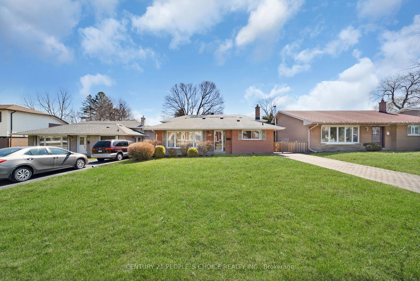
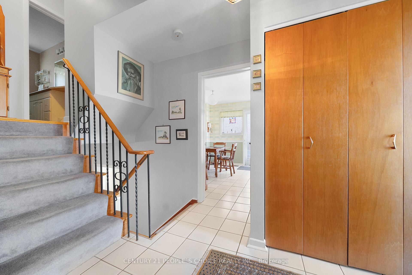
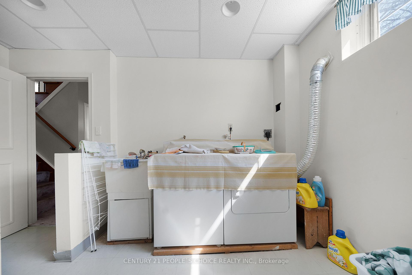
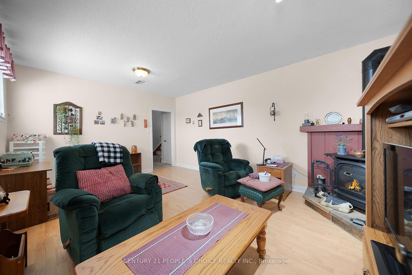
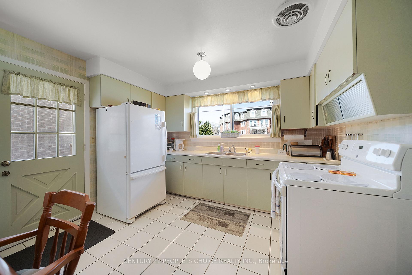

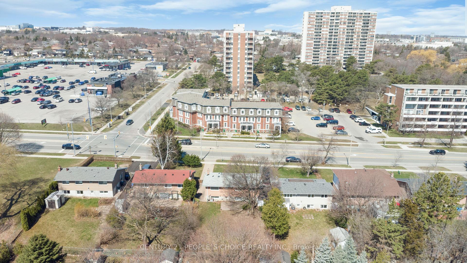
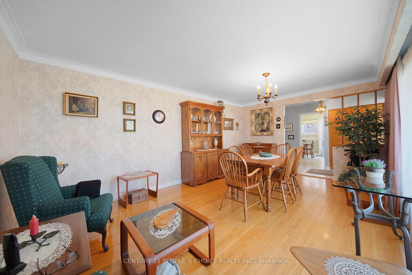

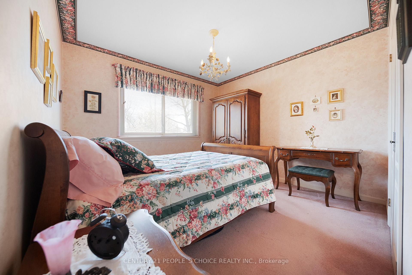
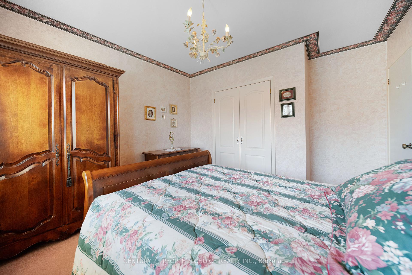

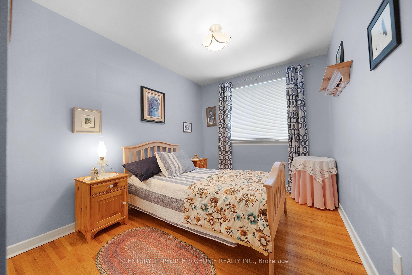
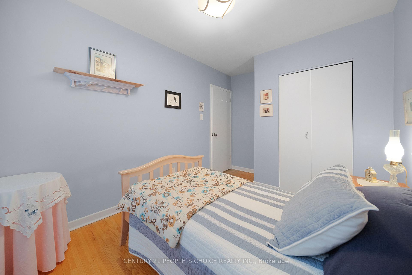
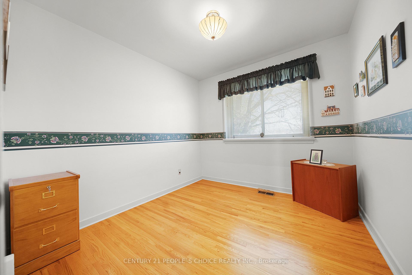
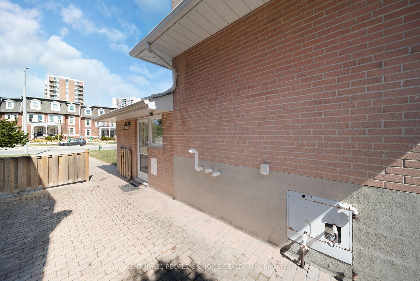
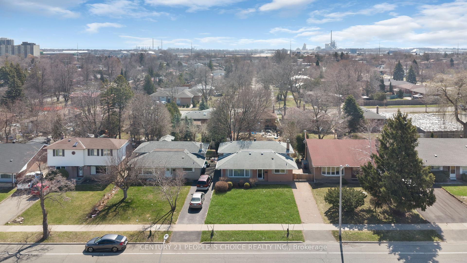
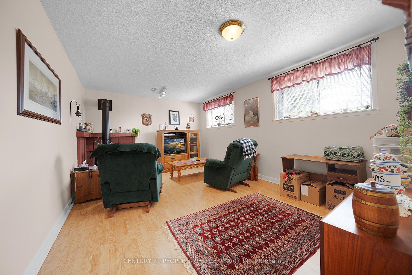
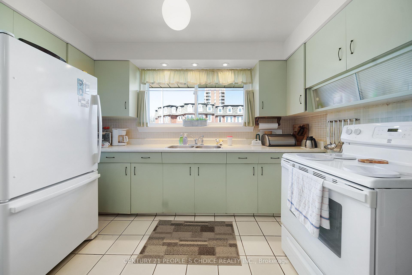
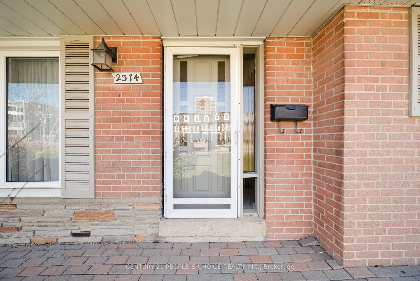
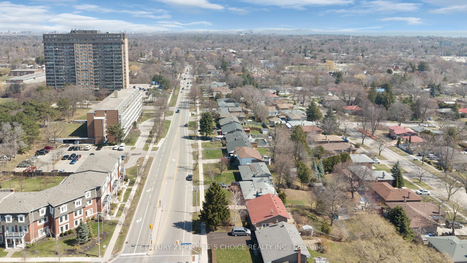
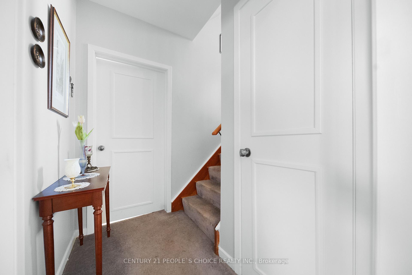
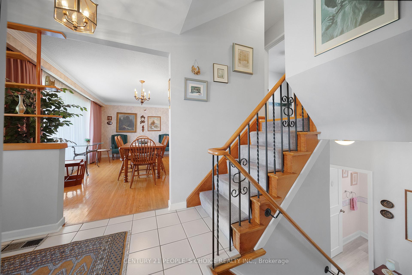
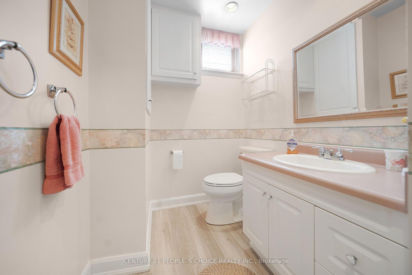
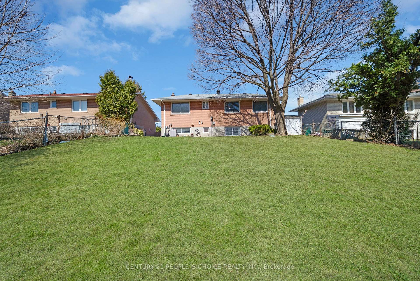
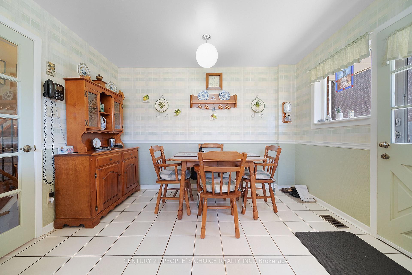
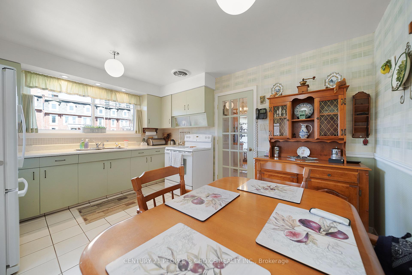
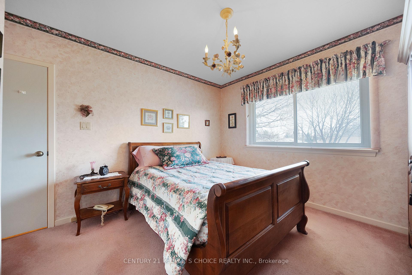
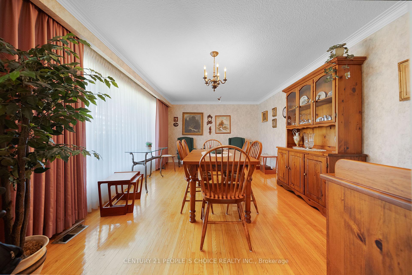
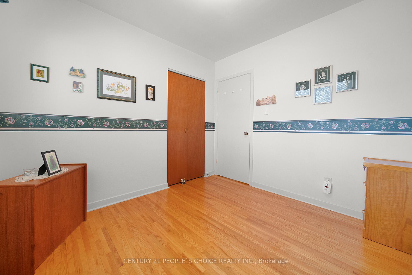



































| Charming 3-Bedroom Backsplit in Prime Clarkson Location!Welcome to 2374 Truscott Drive a beautifully maintained 3-bedroom backsplit nestled on a spacious 50 x 125 ft lot in one of Mississauga's most sought-after neighborhoods. This inviting home offers a unique layout with generous living space across three levels, perfect for growing families or savvy investors.Step inside to find a bright and airy living room with large windows that fill the space with natural light. The functional layout includes a dedicated dining area and a well-appointed kitchen with ample cabinetry and prep space. Upstairs, youll find three comfortable bedrooms and a full bathroom, while the lower level features a cozy family room with above-grade windows ideal for entertaining or relaxing.Enjoy the expansive backyard, perfect for summer barbecues, gardening, or even a future pool. With a 50-foot frontage, theres plenty of opportunity to customize or expand.Located just minutes from top-rated schools, parks, shopping, and Clarkson GO Station, this home offers convenience and lifestyle in equal measure.Don't miss your chance to own in a mature, family-friendly community book your showing today! Open house sat, april 19th and sun, april 20th from 2-4pm |
| Price | $1,049,000 |
| Taxes: | $5244.43 |
| Occupancy: | Owner |
| Address: | 2374 Truscott Driv , Mississauga, L5J 2B2, Peel |
| Directions/Cross Streets: | truscott and winston churchill |
| Rooms: | 7 |
| Bedrooms: | 3 |
| Bedrooms +: | 0 |
| Family Room: | F |
| Basement: | Full |
| Level/Floor | Room | Length(ft) | Width(ft) | Descriptions | |
| Room 1 | Main | Living Ro | 18.17 | 12.27 | |
| Room 2 | Main | Foyer | 6.2 | 15.09 | |
| Room 3 | Main | Kitchen | 11.12 | 12.3 | Eat-in Kitchen |
| Room 4 | Second | Primary B | 10.1 | 13.02 | |
| Room 5 | Second | Bedroom 2 | 8.1 | 9.81 | |
| Room 6 | Second | Bedroom 3 | 9.22 | 13.02 | |
| Room 7 | Second | Bathroom | 6.59 | 9.81 | |
| Room 8 | Basement | Recreatio | 18.3 | 13.02 | |
| Room 9 | Basement | Utility R | 11.51 | 12.1 | |
| Room 10 | Basement | Bathroom | 6.49 | 8.82 |
| Washroom Type | No. of Pieces | Level |
| Washroom Type 1 | 4 | |
| Washroom Type 2 | 2 | |
| Washroom Type 3 | 0 | |
| Washroom Type 4 | 0 | |
| Washroom Type 5 | 0 | |
| Washroom Type 6 | 4 | |
| Washroom Type 7 | 2 | |
| Washroom Type 8 | 0 | |
| Washroom Type 9 | 0 | |
| Washroom Type 10 | 0 |
| Total Area: | 0.00 |
| Property Type: | Detached |
| Style: | Backsplit 3 |
| Exterior: | Brick |
| Garage Type: | None |
| Drive Parking Spaces: | 2 |
| Pool: | None |
| Approximatly Square Footage: | 700-1100 |
| CAC Included: | N |
| Water Included: | N |
| Cabel TV Included: | N |
| Common Elements Included: | N |
| Heat Included: | N |
| Parking Included: | N |
| Condo Tax Included: | N |
| Building Insurance Included: | N |
| Fireplace/Stove: | N |
| Heat Type: | Forced Air |
| Central Air Conditioning: | Central Air |
| Central Vac: | N |
| Laundry Level: | Syste |
| Ensuite Laundry: | F |
| Sewers: | Sewer |
$
%
Years
This calculator is for demonstration purposes only. Always consult a professional
financial advisor before making personal financial decisions.
| Although the information displayed is believed to be accurate, no warranties or representations are made of any kind. |
| CENTURY 21 PEOPLE`S CHOICE REALTY INC. |
- Listing -1 of 0
|
|

Zannatal Ferdoush
Sales Representative
Dir:
647-528-1201
Bus:
647-528-1201
| Book Showing | Email a Friend |
Jump To:
At a Glance:
| Type: | Freehold - Detached |
| Area: | Peel |
| Municipality: | Mississauga |
| Neighbourhood: | Clarkson |
| Style: | Backsplit 3 |
| Lot Size: | x 125.00(Feet) |
| Approximate Age: | |
| Tax: | $5,244.43 |
| Maintenance Fee: | $0 |
| Beds: | 3 |
| Baths: | 2 |
| Garage: | 0 |
| Fireplace: | N |
| Air Conditioning: | |
| Pool: | None |
Locatin Map:
Payment Calculator:

Listing added to your favorite list
Looking for resale homes?

By agreeing to Terms of Use, you will have ability to search up to 302045 listings and access to richer information than found on REALTOR.ca through my website.

