$1,328,000
Available - For Sale
Listing ID: E12085246
2433 Equestrian Cres Cres , Oshawa, L1L 0L9, Durham
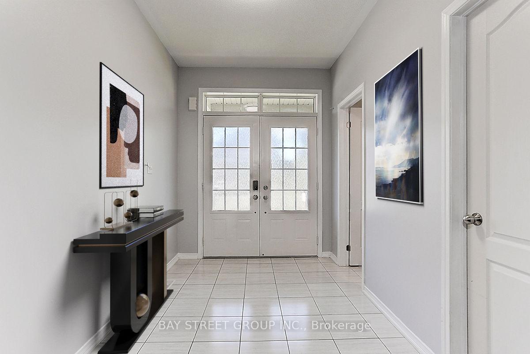
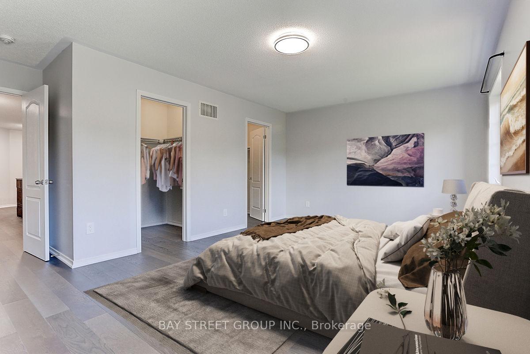
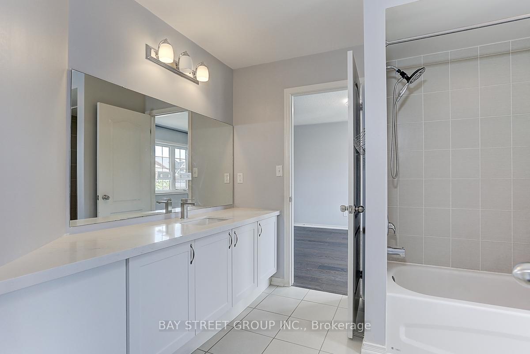
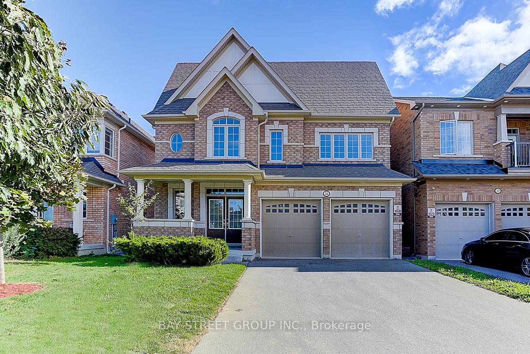
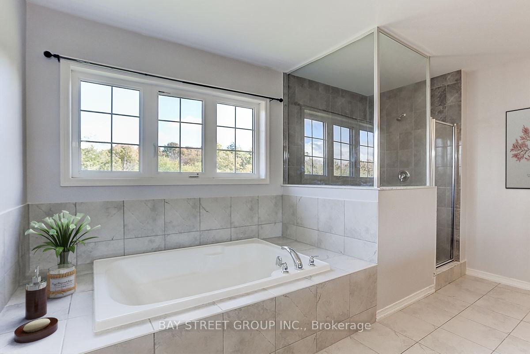
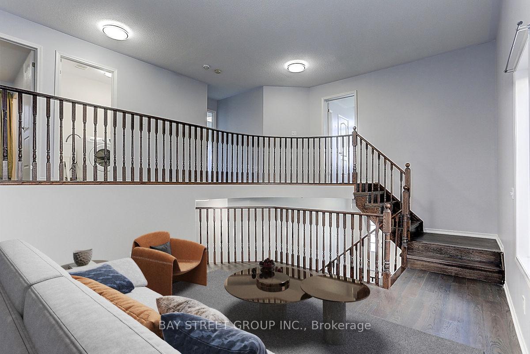
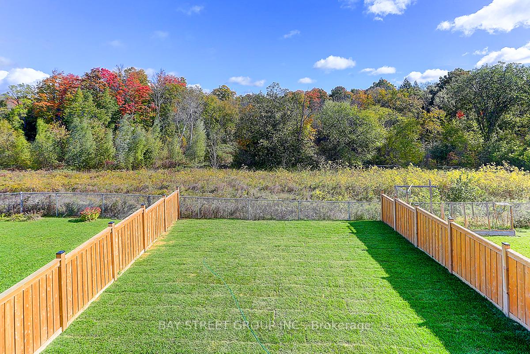
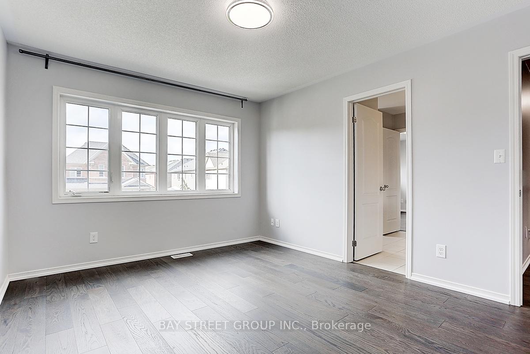
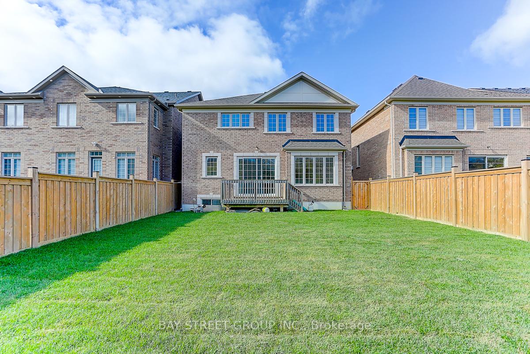
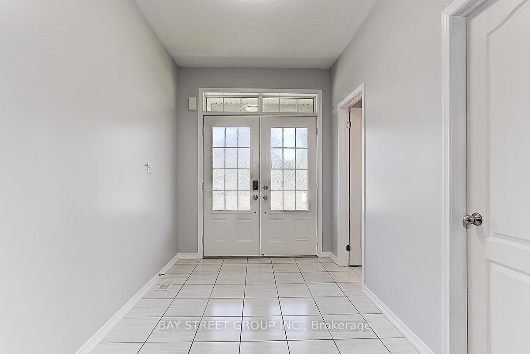
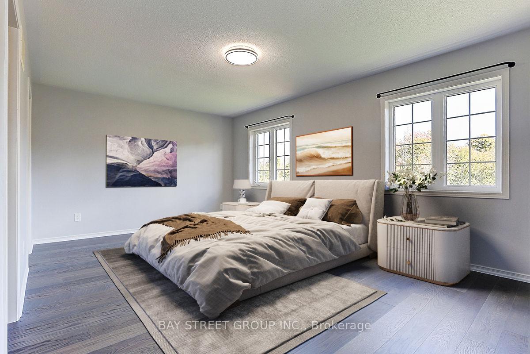
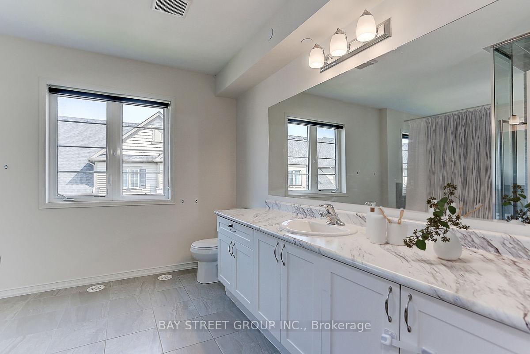

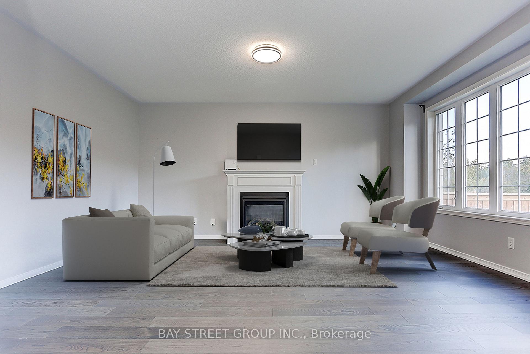
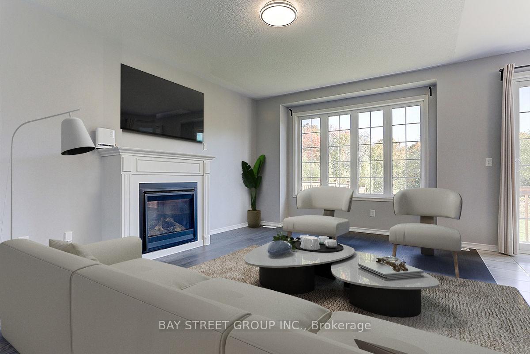

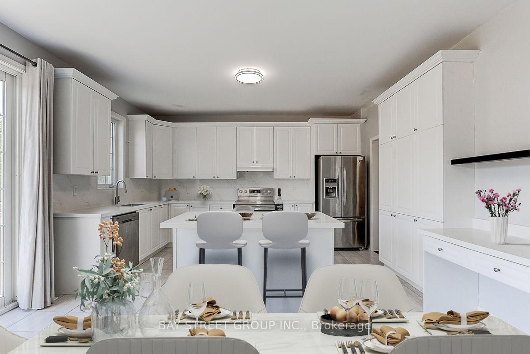
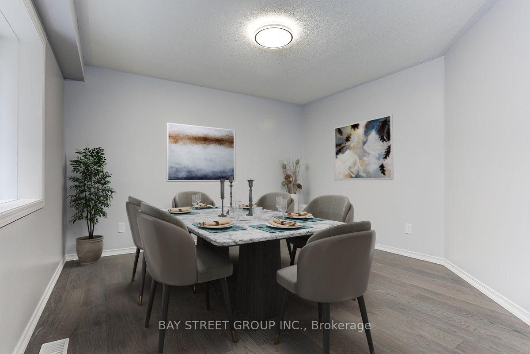
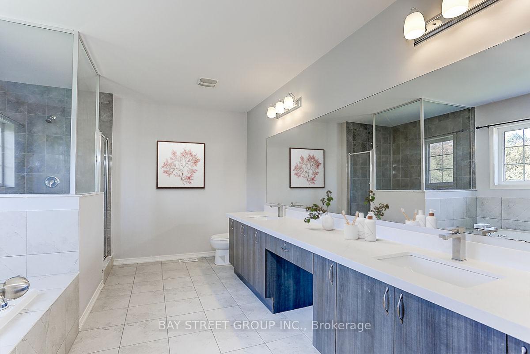
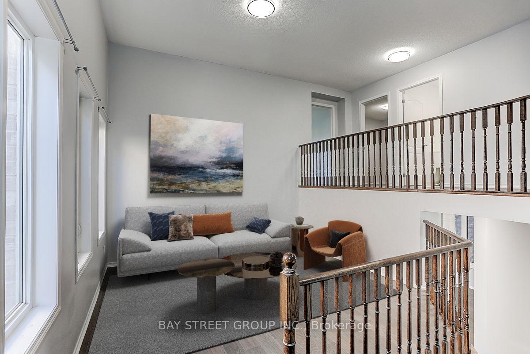
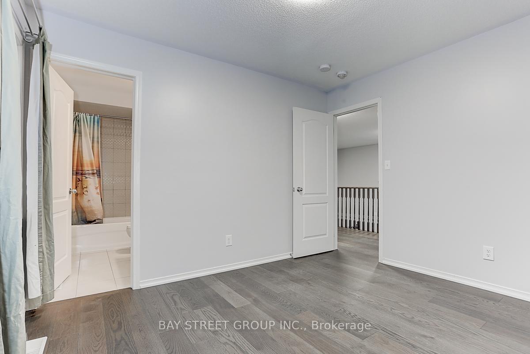
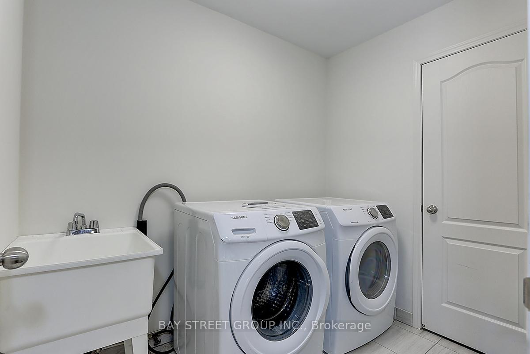






















| Close to 3000Sqft (2964) Detached House In High Demanding North Oshawa. New Laminate floor throughout. Hardwood stairs. 9" ceiling at 1st floor. Open concept kitchen with quartz counter and backsplash. Spacious primary bedroom with glass shower and tubs. Open living Room Between First And Second Floor With An Office Under. 130 feet deep lot with Ravine. New counter-top and New lawn. Close To Hyw 7, 407 And new Shopping Center. New elementary school just a few minutes away. Walking Distance To Ontario Tech University And Durham College. |
| Price | $1,328,000 |
| Taxes: | $9306.00 |
| Occupancy: | Vacant |
| Address: | 2433 Equestrian Cres Cres , Oshawa, L1L 0L9, Durham |
| Directions/Cross Streets: | Windfields farm/Simcoe |
| Rooms: | 9 |
| Bedrooms: | 4 |
| Bedrooms +: | 0 |
| Family Room: | T |
| Basement: | Full |
| Level/Floor | Room | Length(ft) | Width(ft) | Descriptions | |
| Room 1 | Main | Family Ro | 16.99 | 12.79 | Laminate, Fireplace |
| Room 2 | Main | Kitchen | 13.97 | 8.99 | Quartz Counter, Backsplash |
| Room 3 | Main | Dining Ro | 12.79 | 12 | Laminate |
| Room 4 | Second | Primary B | 18.01 | 12 | 5 Pc Ensuite, His and Hers Closets |
| Room 5 | Second | Bedroom 2 | 11.28 | 10 | 4 Pc Ensuite, Laminate |
| Room 6 | Second | Bedroom 3 | 13.51 | 10.99 | Semi Ensuite, Laminate |
| Room 7 | Second | Bedroom 4 | 12 | 10 | Semi Ensuite, Laminate |
| Room 8 | In Between | Living Ro | 12.69 | 12.5 | Laminate, Overlooks Living |
| Room 9 | In Between | Library | 12.6 | 12.46 | Laminate |
| Washroom Type | No. of Pieces | Level |
| Washroom Type 1 | 5 | Second |
| Washroom Type 2 | 4 | Second |
| Washroom Type 3 | 4 | Second |
| Washroom Type 4 | 2 | Main |
| Washroom Type 5 | 0 |
| Total Area: | 0.00 |
| Approximatly Age: | 6-15 |
| Property Type: | Detached |
| Style: | 2-Storey |
| Exterior: | Brick |
| Garage Type: | Built-In |
| (Parking/)Drive: | Private Do |
| Drive Parking Spaces: | 4 |
| Park #1 | |
| Parking Type: | Private Do |
| Park #2 | |
| Parking Type: | Private Do |
| Pool: | None |
| Approximatly Age: | 6-15 |
| Approximatly Square Footage: | 2500-3000 |
| CAC Included: | N |
| Water Included: | N |
| Cabel TV Included: | N |
| Common Elements Included: | N |
| Heat Included: | N |
| Parking Included: | N |
| Condo Tax Included: | N |
| Building Insurance Included: | N |
| Fireplace/Stove: | Y |
| Heat Type: | Forced Air |
| Central Air Conditioning: | Central Air |
| Central Vac: | N |
| Laundry Level: | Syste |
| Ensuite Laundry: | F |
| Sewers: | Sewer |
$
%
Years
This calculator is for demonstration purposes only. Always consult a professional
financial advisor before making personal financial decisions.
| Although the information displayed is believed to be accurate, no warranties or representations are made of any kind. |
| BAY STREET GROUP INC. |
- Listing -1 of 0
|
|

Zannatal Ferdoush
Sales Representative
Dir:
647-528-1201
Bus:
647-528-1201
| Book Showing | Email a Friend |
Jump To:
At a Glance:
| Type: | Freehold - Detached |
| Area: | Durham |
| Municipality: | Oshawa |
| Neighbourhood: | Windfields |
| Style: | 2-Storey |
| Lot Size: | x 130.10(Feet) |
| Approximate Age: | 6-15 |
| Tax: | $9,306 |
| Maintenance Fee: | $0 |
| Beds: | 4 |
| Baths: | 4 |
| Garage: | 0 |
| Fireplace: | Y |
| Air Conditioning: | |
| Pool: | None |
Locatin Map:
Payment Calculator:

Listing added to your favorite list
Looking for resale homes?

By agreeing to Terms of Use, you will have ability to search up to 301451 listings and access to richer information than found on REALTOR.ca through my website.

