$599,900
Available - For Sale
Listing ID: X12085046
621 GLASGOW Stre North , London, N5Y 1V6, Middlesex
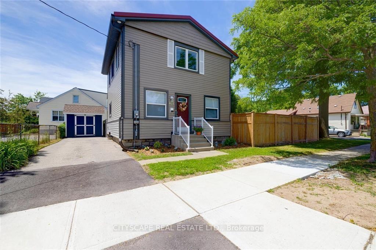
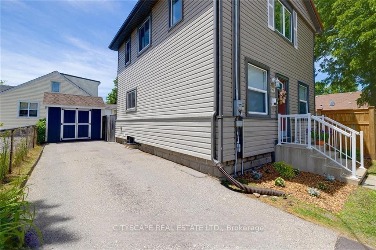
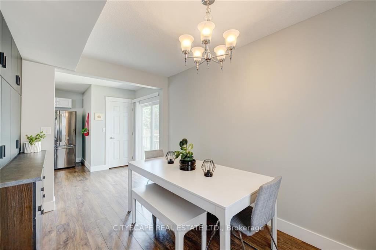
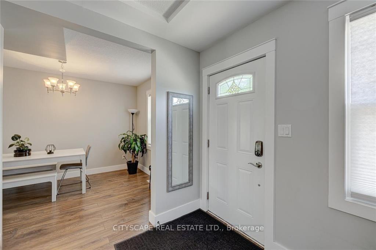
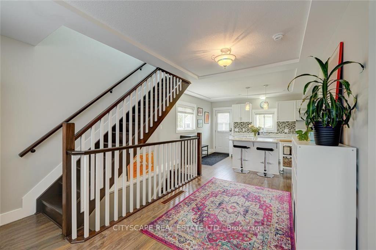
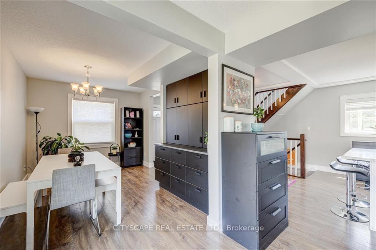
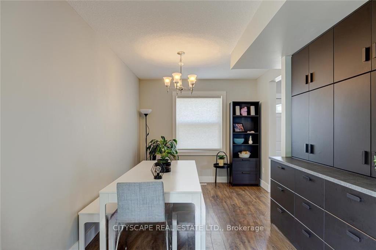
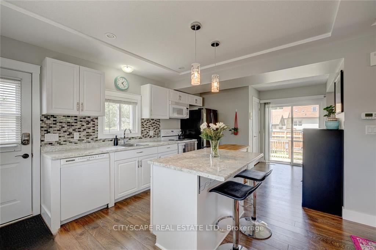
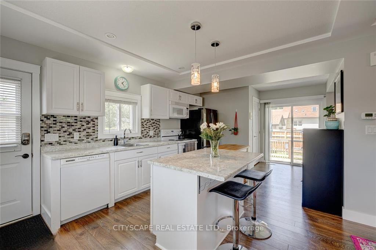

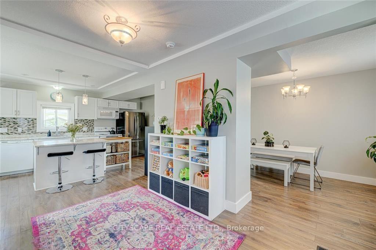
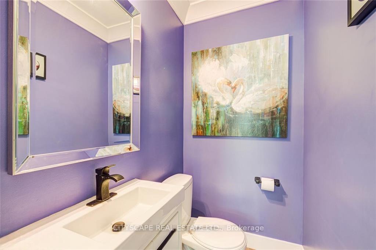
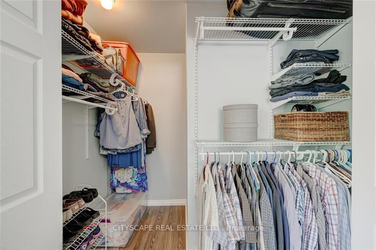

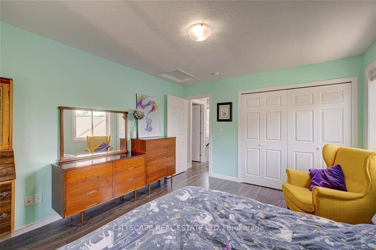
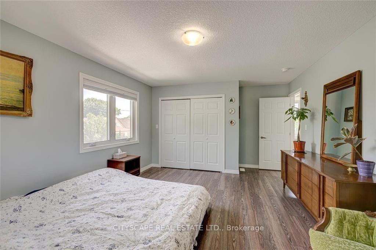
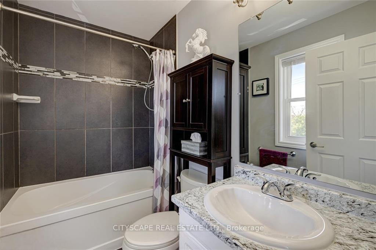
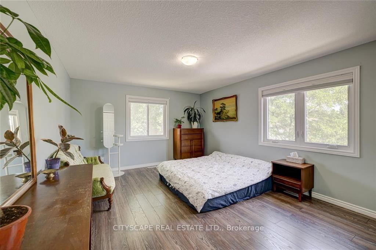
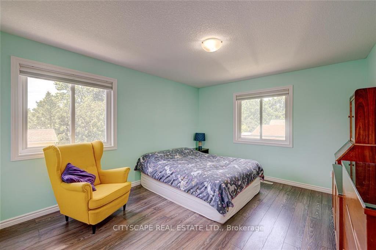
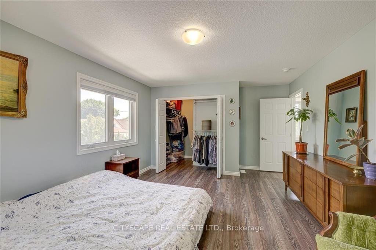
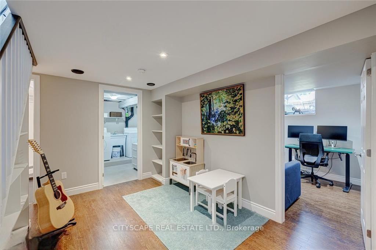
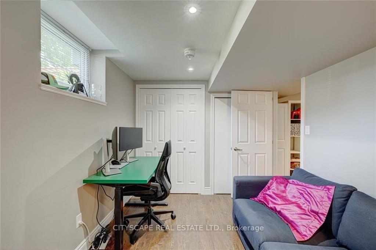
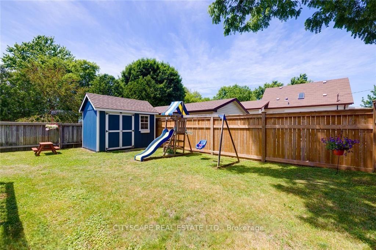
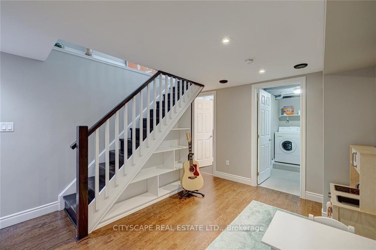
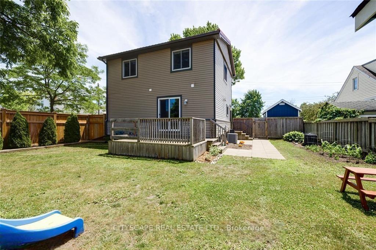

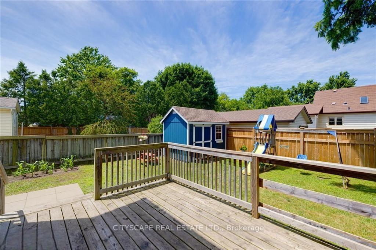
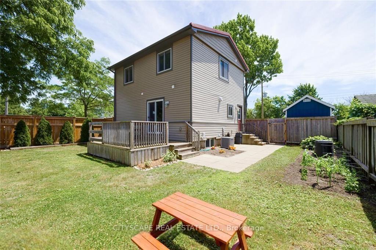
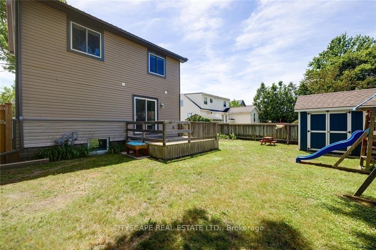
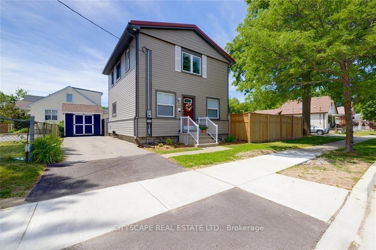
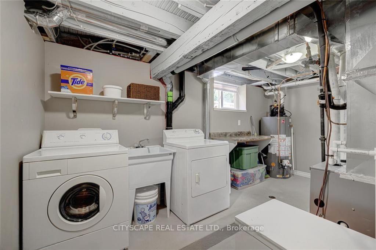

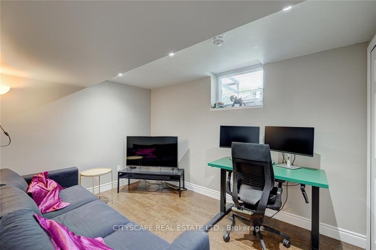
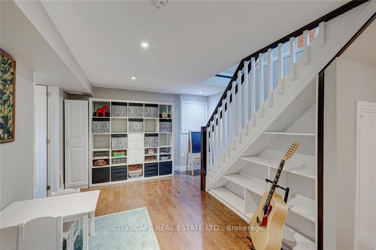
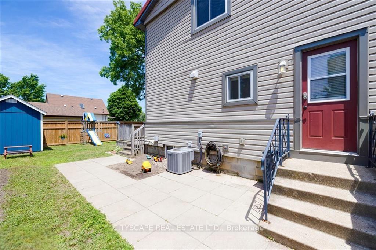
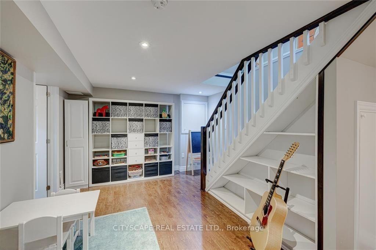
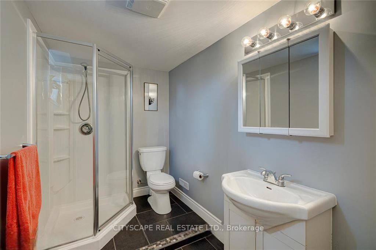
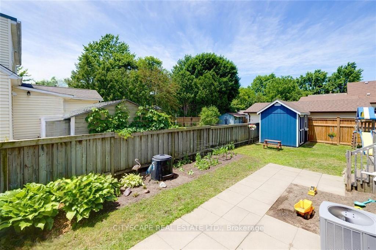
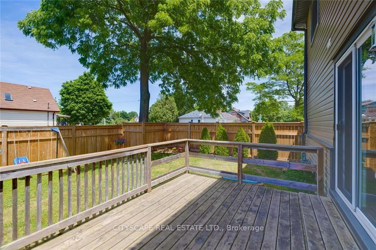







































| Welcome Home to this 2 story home, 3+1 bedrooms with 3 car parking in the driveway. Home sits on a large lot featuring both garden and flower beds and gets plenty of afternoon and evening sun. Many upgrades include, new furnace, plumbing and wiring, finished basement, metal roof (2019), new sheds, new fridge and freezer & the list goes on. Excellent community neighbourhood with access to community gardens, playgrounds & skatepark, community centre & parks. Easy access to amenities and entertainment, all within a 5 minute drive. Conveniently located within an 8 minute drive to downtown & 10 minutes to Fanshawe College. Great opportunity to own your own home or positive cash flow property. |
| Price | $599,900 |
| Taxes: | $3792.72 |
| Occupancy: | Tenant |
| Address: | 621 GLASGOW Stre North , London, N5Y 1V6, Middlesex |
| Acreage: | < .50 |
| Directions/Cross Streets: | DUNDAS ST HEADING EAST, TURN LEFT ONTO QUEBEC ST, RIGHT ONTO SALISBURY & LEFT ON GLASGOW. |
| Rooms: | 5 |
| Rooms +: | 3 |
| Bedrooms: | 3 |
| Bedrooms +: | 1 |
| Family Room: | F |
| Basement: | Finished |
| Level/Floor | Room | Length(ft) | Width(ft) | Descriptions | |
| Room 1 | Main | Kitchen | 10.99 | 21.16 | Open Concept |
| Room 2 | Main | Great Roo | 13.15 | 11.41 | Vinyl Floor |
| Room 3 | Main | Living Ro | 12 | 8.99 | Vinyl Floor |
| Room 4 | Second | Primary B | 15.48 | 12.4 | Vinyl Floor |
| Room 5 | Second | Bedroom | 13.84 | 11.32 | Vinyl Floor |
| Room 6 | Basement | Bedroom | 13.78 | 8 | Vinyl Floor |
| Washroom Type | No. of Pieces | Level |
| Washroom Type 1 | 4 | Second |
| Washroom Type 2 | 3 | Basement |
| Washroom Type 3 | 2 | Main |
| Washroom Type 4 | 0 | |
| Washroom Type 5 | 0 |
| Total Area: | 0.00 |
| Approximatly Age: | 6-15 |
| Property Type: | Detached |
| Style: | 2-Storey |
| Exterior: | Vinyl Siding |
| Garage Type: | None |
| (Parking/)Drive: | Private Do |
| Drive Parking Spaces: | 3 |
| Park #1 | |
| Parking Type: | Private Do |
| Park #2 | |
| Parking Type: | Private Do |
| Pool: | None |
| Other Structures: | Storage |
| Approximatly Age: | 6-15 |
| Approximatly Square Footage: | 1100-1500 |
| Property Features: | Fenced Yard, Place Of Worship |
| CAC Included: | N |
| Water Included: | N |
| Cabel TV Included: | N |
| Common Elements Included: | N |
| Heat Included: | N |
| Parking Included: | N |
| Condo Tax Included: | N |
| Building Insurance Included: | N |
| Fireplace/Stove: | N |
| Heat Type: | Forced Air |
| Central Air Conditioning: | Central Air |
| Central Vac: | N |
| Laundry Level: | Syste |
| Ensuite Laundry: | F |
| Elevator Lift: | False |
| Sewers: | Sewer |
| Utilities-Cable: | A |
| Utilities-Hydro: | Y |
$
%
Years
This calculator is for demonstration purposes only. Always consult a professional
financial advisor before making personal financial decisions.
| Although the information displayed is believed to be accurate, no warranties or representations are made of any kind. |
| CITYSCAPE REAL ESTATE LTD. |
- Listing -1 of 0
|
|

Zannatal Ferdoush
Sales Representative
Dir:
647-528-1201
Bus:
647-528-1201
| Book Showing | Email a Friend |
Jump To:
At a Glance:
| Type: | Freehold - Detached |
| Area: | Middlesex |
| Municipality: | London |
| Neighbourhood: | East G |
| Style: | 2-Storey |
| Lot Size: | x 50.75(Feet) |
| Approximate Age: | 6-15 |
| Tax: | $3,792.72 |
| Maintenance Fee: | $0 |
| Beds: | 3+1 |
| Baths: | 3 |
| Garage: | 0 |
| Fireplace: | N |
| Air Conditioning: | |
| Pool: | None |
Locatin Map:
Payment Calculator:

Listing added to your favorite list
Looking for resale homes?

By agreeing to Terms of Use, you will have ability to search up to 301451 listings and access to richer information than found on REALTOR.ca through my website.

