$2,280,000
Available - For Sale
Listing ID: N12083298
12 Georgia Cour , Richmond Hill, L4E 0N7, York
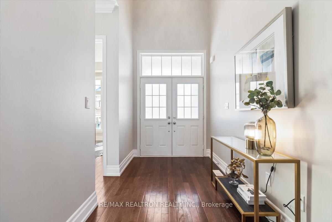
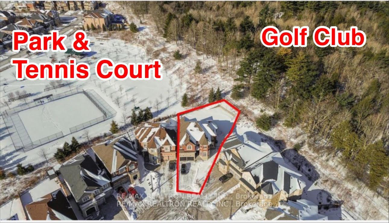
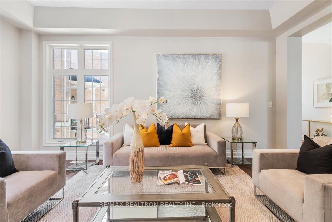
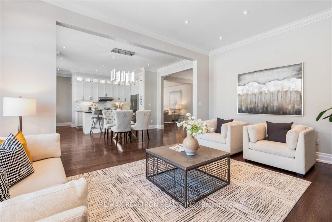
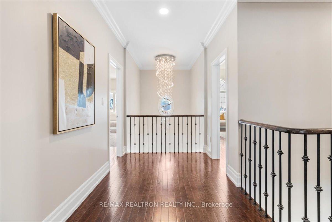
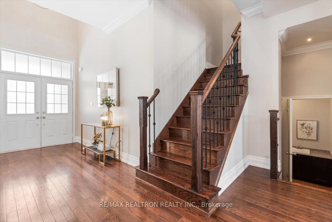
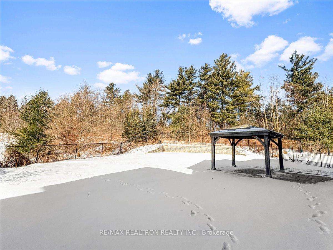
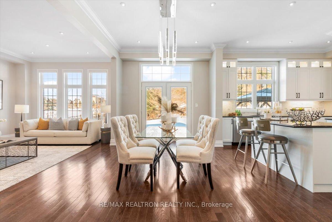
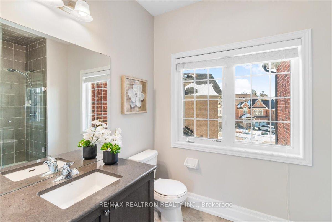
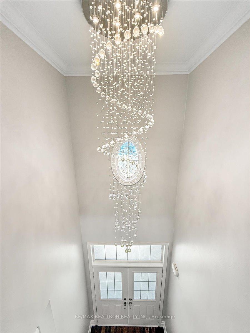
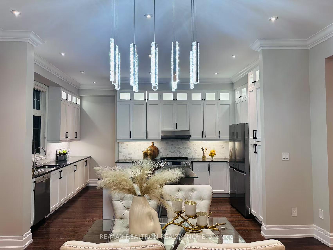
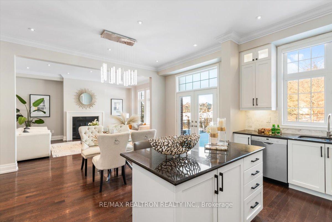
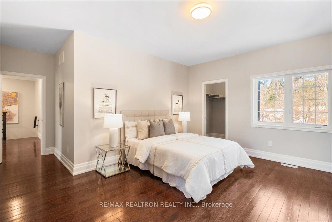
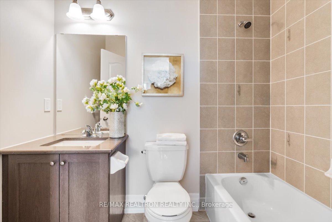
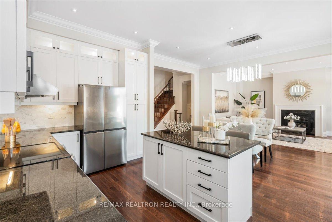
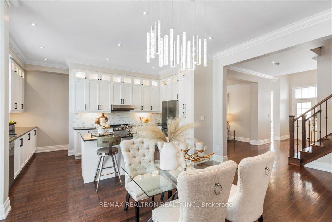
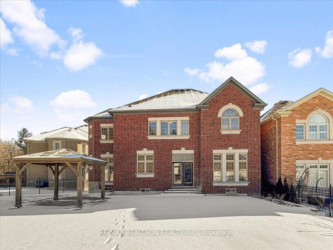
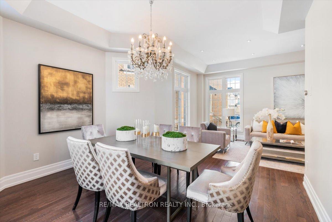
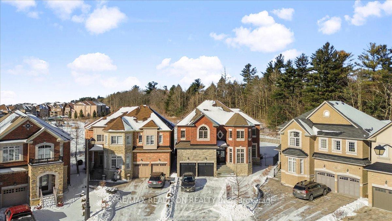
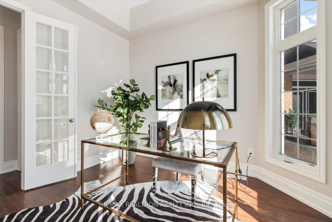
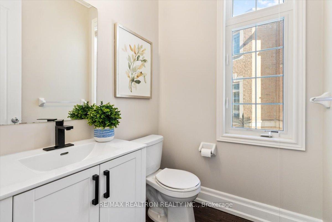
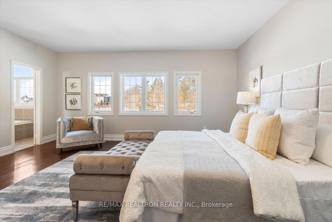
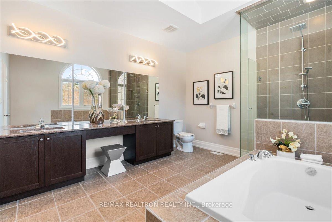
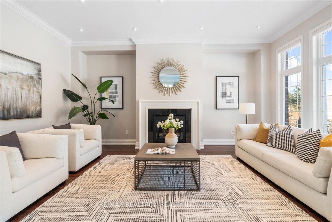
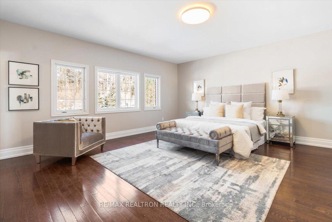
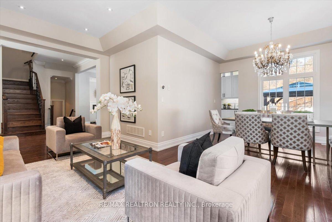
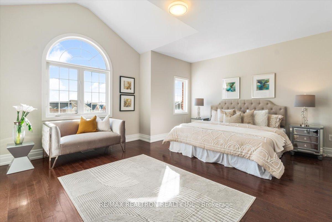
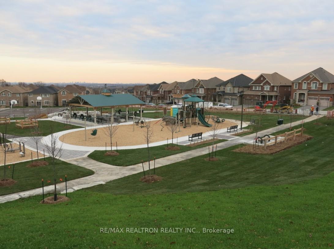
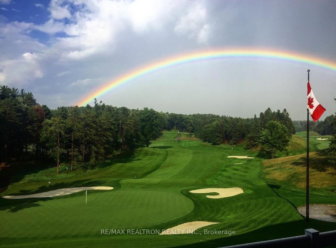
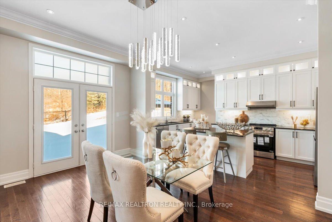
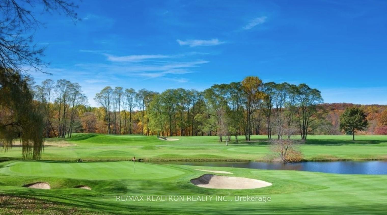
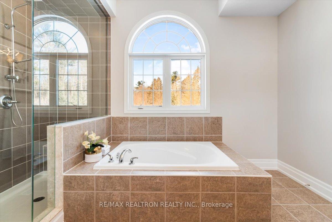
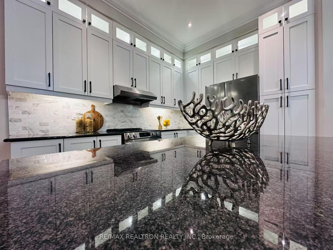
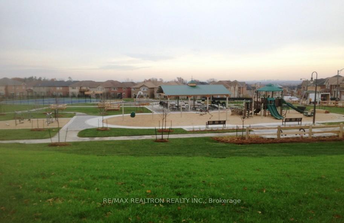
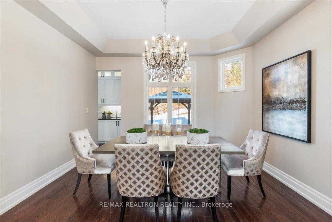
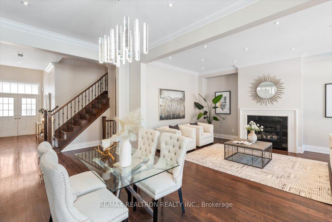
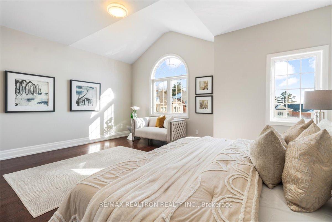
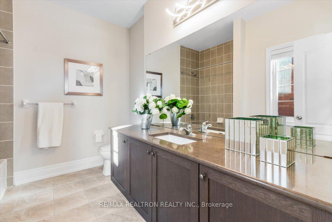
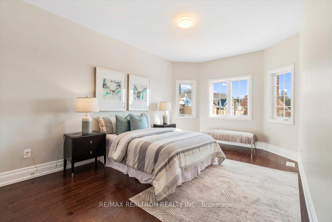
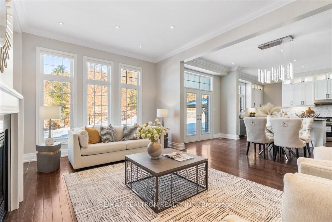
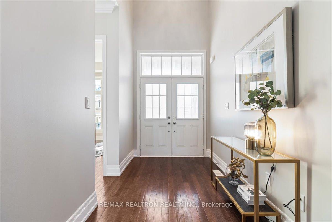
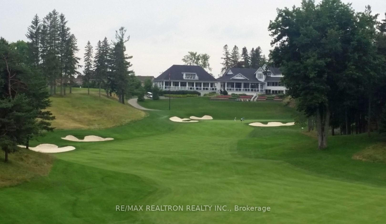
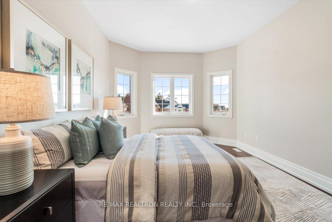











































| Back on Golf Club and Park Nestled in the heart of Richmond Hill sought-after Jefferson Forest community, this stunning detached home offers a perfect blend of luxury, elegance, and functionality. Sitting on a rare, oversized pie-shaped lot, this residence backs onto a tranquil ravine and the esteemed Summit Golf & Country Club, providing breathtaking, unobstructed views and ultimate privacy. Boasting 3,606 sq. ft. above ground, this meticulously designed home features 10 FT ceiling on the main floor and 9 FT ceiling on the second, enhancing the sense of space and grandeur. The main level offers a dedicated home office, ideal for remote work, while the expansive living and dining areas create the perfect setting for entertaining. The gourmet kitchen, overlooking the lush green space, seamlessly flows into the inviting family room, making it the heart of the home. Upstairs, four generously sized bedrooms each come with their own private ensuite, ensuring unparalleled comfort and convenience. The no-sidewalk design allows for an extended driveway that accommodates up to five cars, in addition to the double garage. A cold cellar and 200A electrical service further add to the home impressive features. Located in a top-ranked school district, with easy access to Yonge Street, parks, golf courses, Lakes and upscale shopping, this exceptional property offers a rare opportunity to experience sophisticated living in one of Richmond Hill's most coveted neighborhoods. Don't miss your chance to wake up to breathtaking ravine views every day! EXTRAS: Range hood/Fridge/Dishwasher/Washer/Dryer/Garage door remote/HRV/Furnace/A/C |
| Price | $2,280,000 |
| Taxes: | $10407.00 |
| Occupancy: | Vacant |
| Address: | 12 Georgia Cour , Richmond Hill, L4E 0N7, York |
| Directions/Cross Streets: | Bayview Ave and 19th Ave |
| Rooms: | 9 |
| Rooms +: | 1 |
| Bedrooms: | 4 |
| Bedrooms +: | 0 |
| Family Room: | T |
| Basement: | Full |
| Level/Floor | Room | Length(ft) | Width(ft) | Descriptions | |
| Room 1 | Ground | Living Ro | 16.4 | 22.96 | Large Window, Hardwood Floor, Pot Lights |
| Room 2 | Ground | Dining Ro | 13.12 | 19.68 | Hardwood Floor, Pot Lights, Overlooks Backyard |
| Room 3 | Ground | Breakfast | 15.58 | 15.58 | Hardwood Floor, Pot Lights, Overlook Patio |
| Room 4 | Ground | Kitchen | 21.32 | 16.4 | Hardwood Floor, Pot Lights, Picture Window |
| Room 5 | Ground | Library | 18.04 | 14.76 | Hardwood Floor, Large Window, East View |
| Room 6 | Second | Primary B | 26.24 | 21.32 | Hardwood Floor, Overlooks Ravine, 5 Pc Ensuite |
| Room 7 | Second | Bedroom 2 | 22.96 | 18.04 | Hardwood Floor, 5 Pc Ensuite, East View |
| Room 8 | Second | Bedroom 3 | 22.14 | 17.22 | Hardwood Floor, 4 Pc Ensuite, Overlooks Ravine |
| Room 9 | Second | Bedroom 4 | 21.32 | 18.04 | Hardwood Floor, 3 Pc Ensuite, Picture Window |
| Washroom Type | No. of Pieces | Level |
| Washroom Type 1 | 5 | Second |
| Washroom Type 2 | 5 | Second |
| Washroom Type 3 | 4 | Second |
| Washroom Type 4 | 3 | Second |
| Washroom Type 5 | 2 | Ground |
| Total Area: | 0.00 |
| Property Type: | Detached |
| Style: | 2-Storey |
| Exterior: | Brick, Stone |
| Garage Type: | Attached |
| (Parking/)Drive: | Private |
| Drive Parking Spaces: | 5 |
| Park #1 | |
| Parking Type: | Private |
| Park #2 | |
| Parking Type: | Private |
| Pool: | None |
| Approximatly Square Footage: | 3500-5000 |
| CAC Included: | N |
| Water Included: | N |
| Cabel TV Included: | N |
| Common Elements Included: | N |
| Heat Included: | N |
| Parking Included: | N |
| Condo Tax Included: | N |
| Building Insurance Included: | N |
| Fireplace/Stove: | Y |
| Heat Type: | Forced Air |
| Central Air Conditioning: | Central Air |
| Central Vac: | N |
| Laundry Level: | Syste |
| Ensuite Laundry: | F |
| Sewers: | Sewer |
$
%
Years
This calculator is for demonstration purposes only. Always consult a professional
financial advisor before making personal financial decisions.
| Although the information displayed is believed to be accurate, no warranties or representations are made of any kind. |
| RE/MAX REALTRON REALTY INC. |
- Listing -1 of 0
|
|

Zannatal Ferdoush
Sales Representative
Dir:
647-528-1201
Bus:
647-528-1201
| Book Showing | Email a Friend |
Jump To:
At a Glance:
| Type: | Freehold - Detached |
| Area: | York |
| Municipality: | Richmond Hill |
| Neighbourhood: | Jefferson |
| Style: | 2-Storey |
| Lot Size: | x 137.29(Feet) |
| Approximate Age: | |
| Tax: | $10,407 |
| Maintenance Fee: | $0 |
| Beds: | 4 |
| Baths: | 5 |
| Garage: | 0 |
| Fireplace: | Y |
| Air Conditioning: | |
| Pool: | None |
Locatin Map:
Payment Calculator:

Listing added to your favorite list
Looking for resale homes?

By agreeing to Terms of Use, you will have ability to search up to 302045 listings and access to richer information than found on REALTOR.ca through my website.

