$1,499,000
Available - For Sale
Listing ID: C12084163
22 Woburn Aven , Toronto, M5M 1K6, Toronto
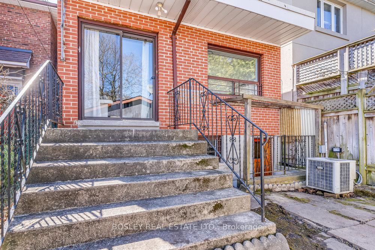
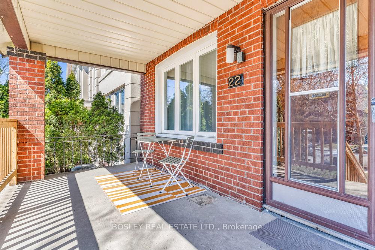
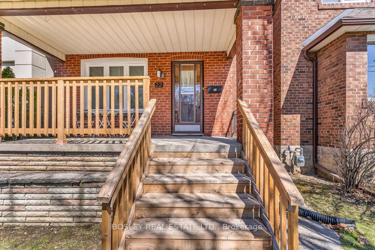
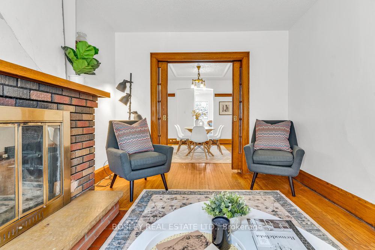
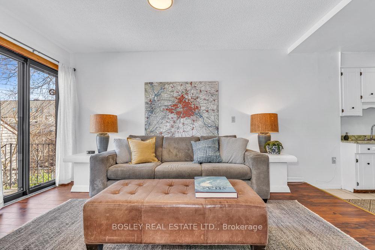
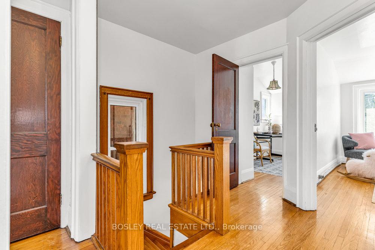
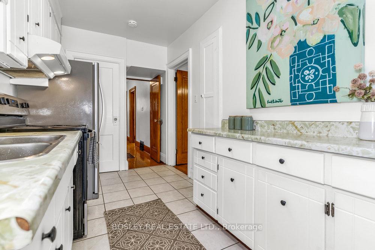
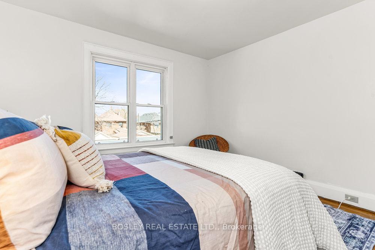
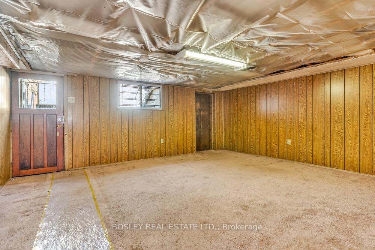

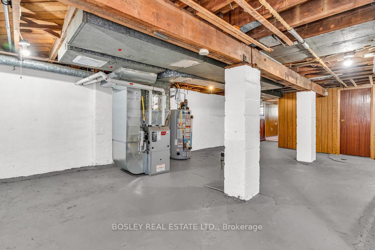
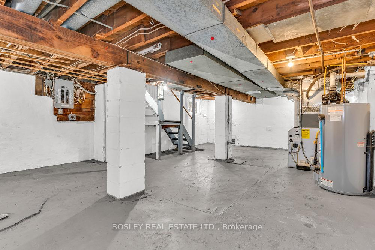
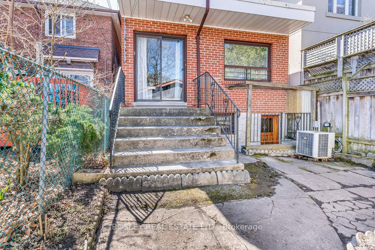
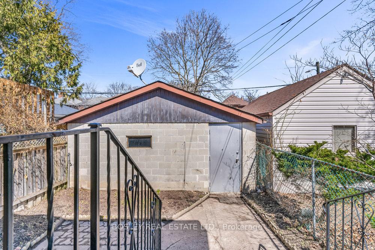
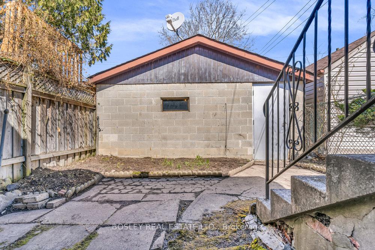
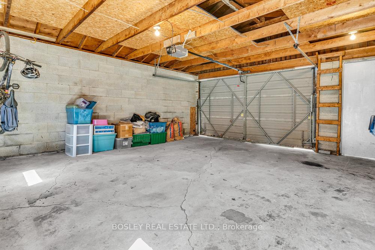
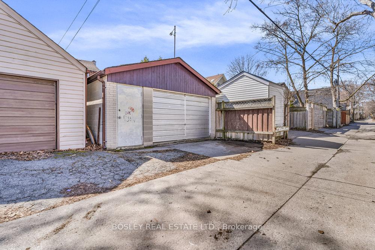

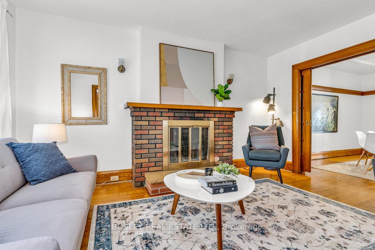
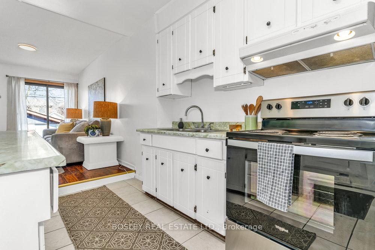
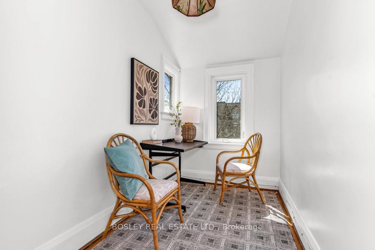

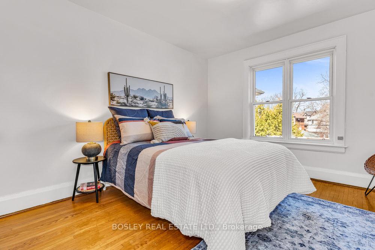
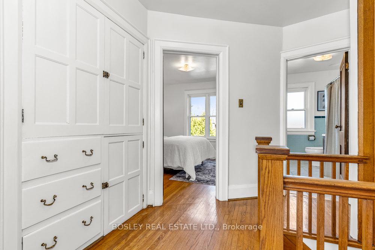
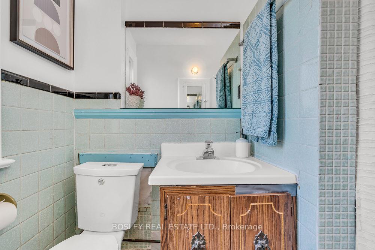
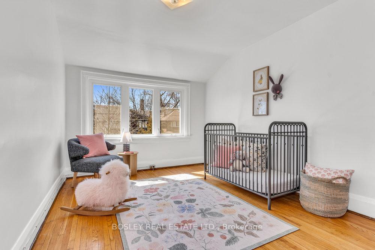
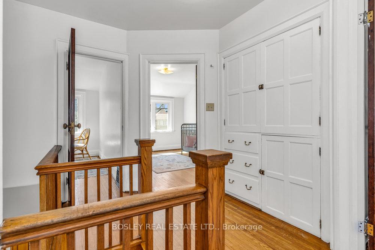
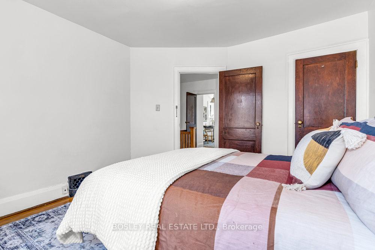
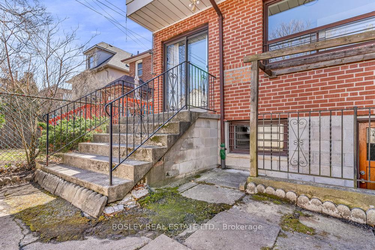
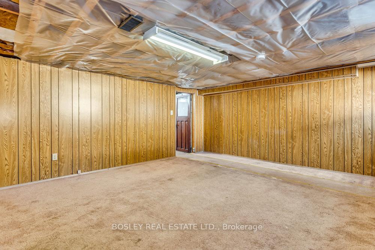
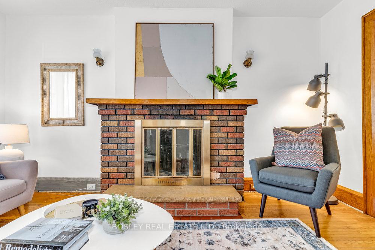
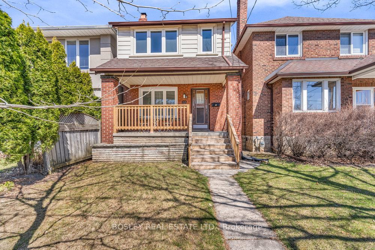
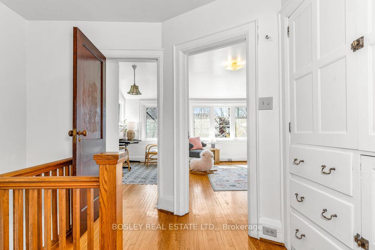
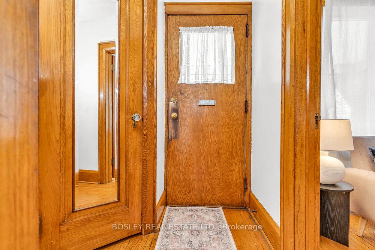
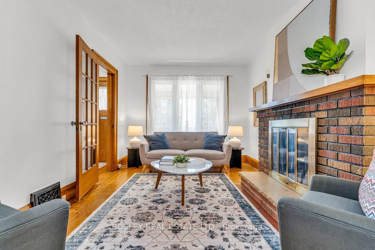
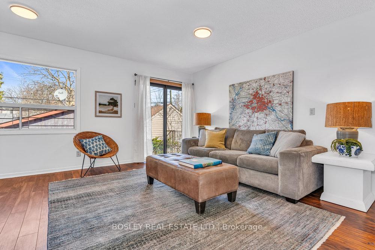
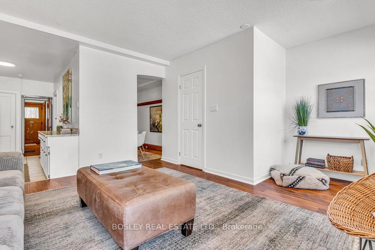
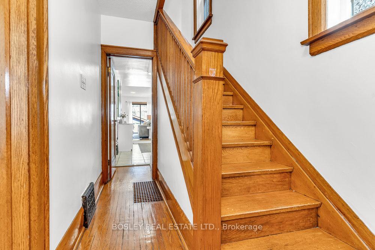
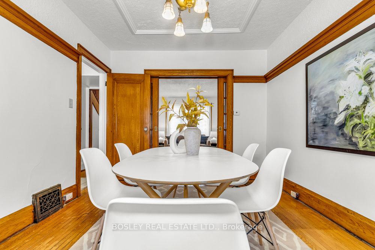
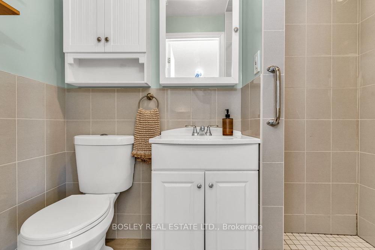
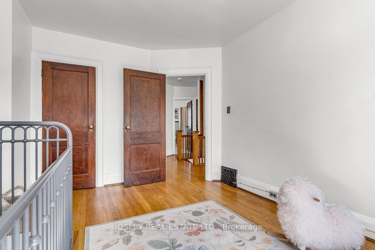









































| Opportunity knocks in prime Bedford Park! This charming, solid brick, 2-storey, 3-bedroom, 3-bathroom detached home has been lovingly cared for by the same family since 1961 and is now ready for its exciting next chapter. Bursting with potential, this is an ideal opportunity to update, renovate, or rebuild in one of Toronto's most sought-after neighbourhoods. Inside, you'll find a spacious one-storey family room addition with a full basement below, a cozy wood-burning fireplace, original hardwood floors throughout, and updated thermal windows that bring in tons of natural light. The unfinished basement features two separate entrances - perfect for a future in-law/nanny suite or potential income suite. In back is a solid 2-car detached garage with laneway access (with potential to build a laneway house - see attached letter). And the location is outstanding - just steps from Lawrence Subway Station, the vibrant shops, restaurants, and amenities of Yonge Street, and situated in the coveted Bedford Park P.S. and Lawrence Park C.I. school catchments. Bring your vision and make it your own! |
| Price | $1,499,000 |
| Taxes: | $7439.00 |
| Occupancy: | Vacant |
| Address: | 22 Woburn Aven , Toronto, M5M 1K6, Toronto |
| Directions/Cross Streets: | Yonge & Lawrence |
| Rooms: | 7 |
| Bedrooms: | 3 |
| Bedrooms +: | 0 |
| Family Room: | T |
| Basement: | Unfinished, Separate Ent |
| Level/Floor | Room | Length(ft) | Width(ft) | Descriptions | |
| Room 1 | Main | Living Ro | 14.99 | 10.17 | Hardwood Floor, Fireplace, South View |
| Room 2 | Main | Dining Ro | 12.82 | 10.17 | Hardwood Floor, Pocket Doors, Plate Rail |
| Room 3 | Main | Kitchen | 12.82 | 6.99 | Ceramic Floor, Overlooks Family |
| Room 4 | Main | Family Ro | 14.33 | 16.76 | Laminate, W/O To Yard, Large Window |
| Room 5 | Second | Primary B | 14.01 | 10.17 | Hardwood Floor, Closet |
| Room 6 | Second | Bedroom 2 | 12.4 | 11.51 | Hardwood Floor, Closet |
| Room 7 | Second | Bedroom 3 | 11.51 | 5.67 | Hardwood Floor, Closet |
| Room 8 | Basement | Recreatio | 14.17 | 16.66 | W/O To Yard, Above Grade Window |
| Room 9 | Basement | Utility R | 28.24 | 17.48 |
| Washroom Type | No. of Pieces | Level |
| Washroom Type 1 | 3 | Main |
| Washroom Type 2 | 4 | Second |
| Washroom Type 3 | 3 | Basement |
| Washroom Type 4 | 0 | |
| Washroom Type 5 | 0 |
| Total Area: | 0.00 |
| Property Type: | Detached |
| Style: | 2-Storey |
| Exterior: | Brick |
| Garage Type: | Detached |
| (Parking/)Drive: | Lane |
| Drive Parking Spaces: | 1 |
| Park #1 | |
| Parking Type: | Lane |
| Park #2 | |
| Parking Type: | Lane |
| Pool: | None |
| Approximatly Square Footage: | 1500-2000 |
| Property Features: | Public Trans, School |
| CAC Included: | N |
| Water Included: | N |
| Cabel TV Included: | N |
| Common Elements Included: | N |
| Heat Included: | N |
| Parking Included: | N |
| Condo Tax Included: | N |
| Building Insurance Included: | N |
| Fireplace/Stove: | Y |
| Heat Type: | Forced Air |
| Central Air Conditioning: | Central Air |
| Central Vac: | N |
| Laundry Level: | Syste |
| Ensuite Laundry: | F |
| Sewers: | Sewer |
$
%
Years
This calculator is for demonstration purposes only. Always consult a professional
financial advisor before making personal financial decisions.
| Although the information displayed is believed to be accurate, no warranties or representations are made of any kind. |
| BOSLEY REAL ESTATE LTD. |
- Listing -1 of 0
|
|

Zannatal Ferdoush
Sales Representative
Dir:
647-528-1201
Bus:
647-528-1201
| Book Showing | Email a Friend |
Jump To:
At a Glance:
| Type: | Freehold - Detached |
| Area: | Toronto |
| Municipality: | Toronto C04 |
| Neighbourhood: | Lawrence Park North |
| Style: | 2-Storey |
| Lot Size: | x 120.00(Feet) |
| Approximate Age: | |
| Tax: | $7,439 |
| Maintenance Fee: | $0 |
| Beds: | 3 |
| Baths: | 3 |
| Garage: | 0 |
| Fireplace: | Y |
| Air Conditioning: | |
| Pool: | None |
Locatin Map:
Payment Calculator:

Listing added to your favorite list
Looking for resale homes?

By agreeing to Terms of Use, you will have ability to search up to 301451 listings and access to richer information than found on REALTOR.ca through my website.

