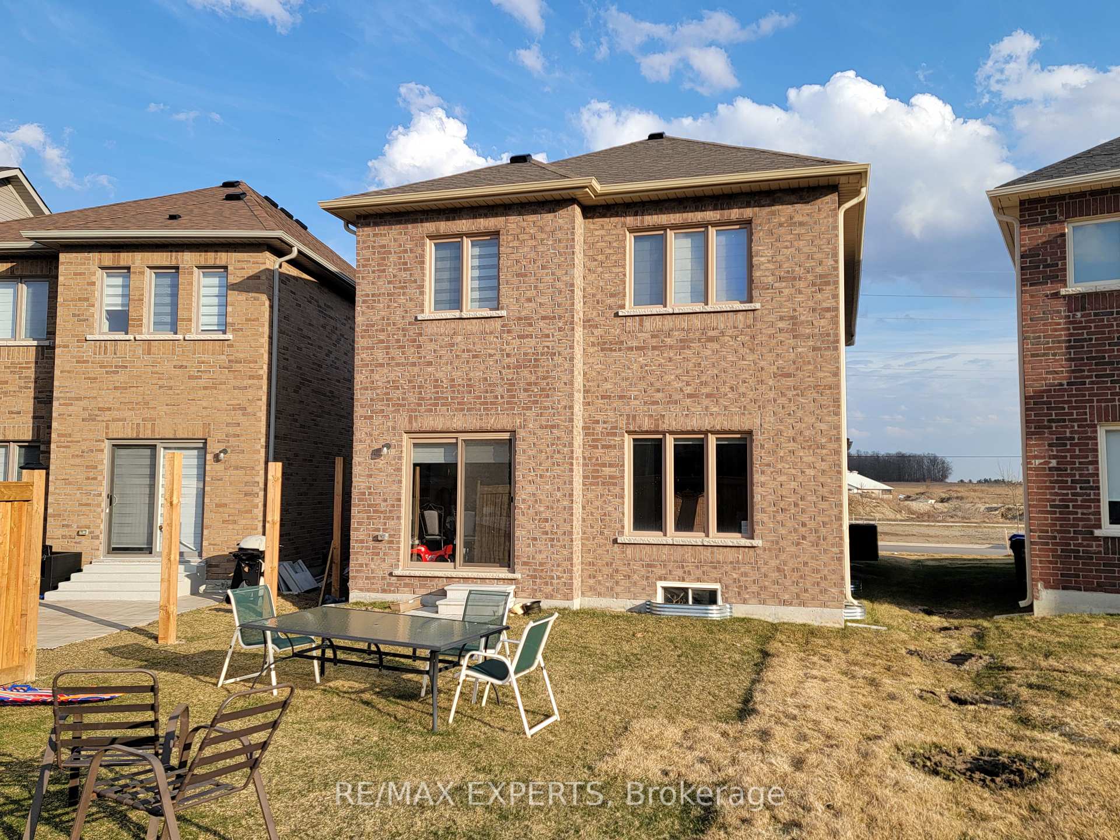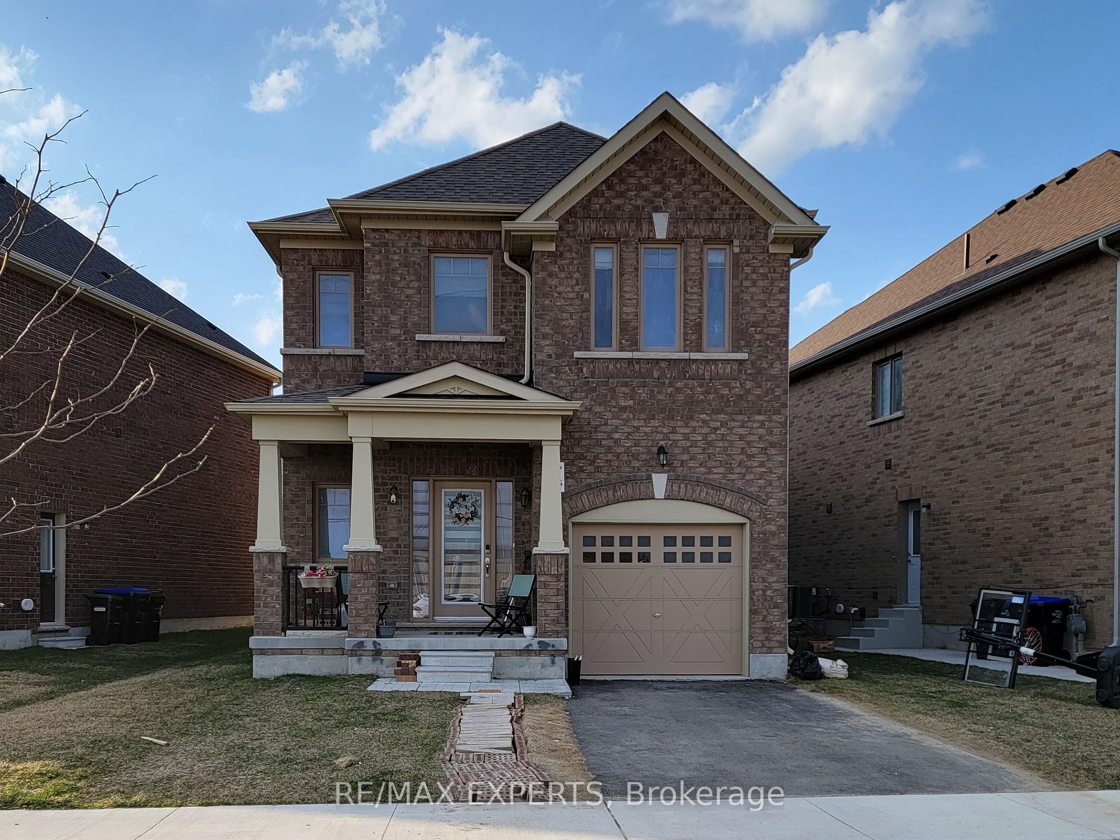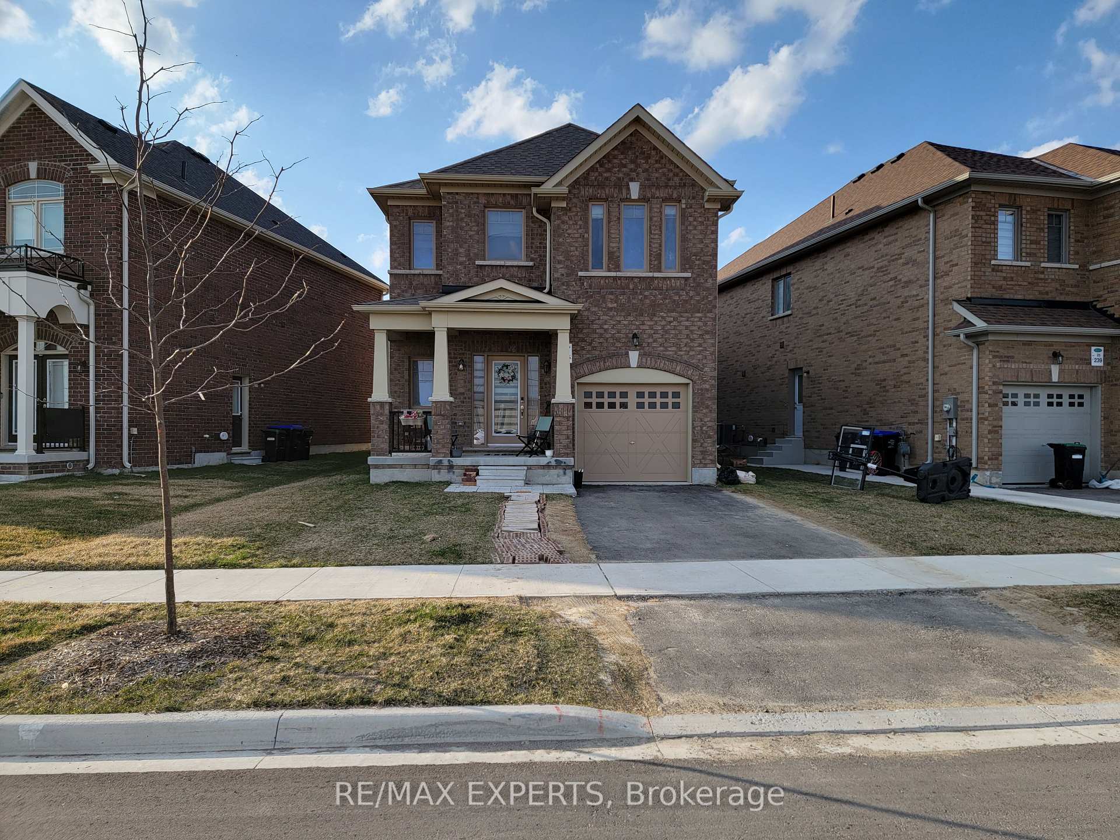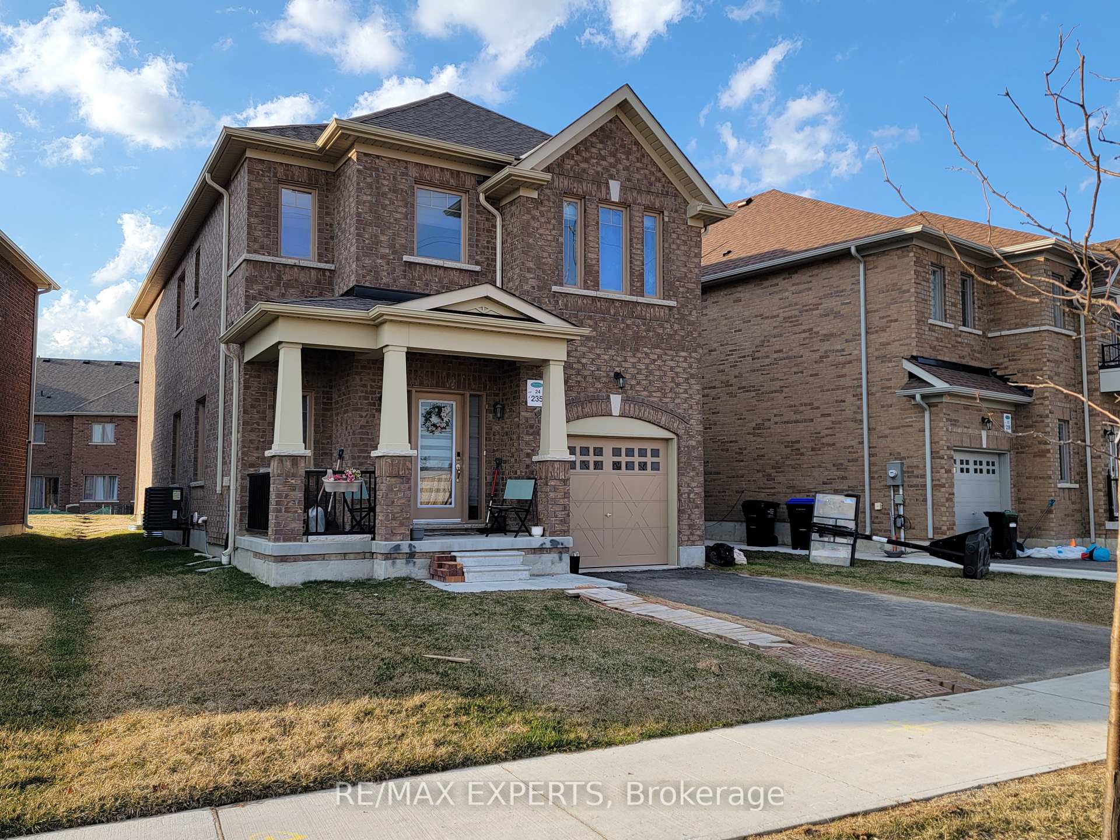$1,200,000
Available - For Sale
Listing ID: N12085306
235 Heritage Stre , Bradford West Gwillimbury, L3Z 4M6, Simcoe








| Nestled in the quiet, family-friendly neighborhood of Bradford, this stunning 2,328 sqft modern detached home offers the perfect blend of comfort and convenience. Ideally positioned close to parks, shopping centers, and with easy access to Highway 400, this property is designed for contemporary living. Step inside to discover a bright and inviting interior featuring four spacious bedrooms and four well-appointed bathrooms, including a practical Jack & Jill washroom. Gleaming hardwood floors flow seamlessly throughout, adding warmth and elegance to the open-concept layout, perfect for both daily life and entertaining. Outside, the generous backyard provides ample space for relaxation, play, or future landscaping dreams. With its prime location, stylish finishes, and functional design, this move-in-ready home is a rare find in a sought-after community. Don't miss the opportunity to make it yours. |
| Price | $1,200,000 |
| Taxes: | $6034.04 |
| Assessment Year: | 2025 |
| Occupancy: | Tenant |
| Address: | 235 Heritage Stre , Bradford West Gwillimbury, L3Z 4M6, Simcoe |
| Directions/Cross Streets: | Direction |
| Rooms: | 12 |
| Bedrooms: | 4 |
| Bedrooms +: | 0 |
| Family Room: | T |
| Basement: | Unfinished |
| Level/Floor | Room | Length(ft) | Width(ft) | Descriptions | |
| Room 1 | Main | Living Ro | 18.47 | 11.97 | Hardwood Floor, Open Concept |
| Room 2 | Main | Great Roo | 20.89 | 11.97 | Hardwood Floor |
| Room 3 | Main | Kitchen | 8.99 | 8.99 | Tile Floor |
| Room 4 | Main | Breakfast | 9.97 | 8.99 | Eat-in Kitchen |
| Room 5 | Main | Laundry | 9.84 | 5.97 | Ceramic Floor |
| Room 6 | Second | Primary B | 15.97 | 13.97 | 5 Pc Ensuite, Walk-In Closet(s) |
| Room 7 | Second | Bedroom 2 | 11.58 | 10.4 | 4 Pc Ensuite, Closet |
| Room 8 | Second | Bedroom 3 | 11.87 | 11.58 | Window, Closet |
| Room 9 | Second | Bedroom 4 | 11.97 | 8.59 | Window, Closet |
| Washroom Type | No. of Pieces | Level |
| Washroom Type 1 | 5 | Second |
| Washroom Type 2 | 4 | Second |
| Washroom Type 3 | 4 | Second |
| Washroom Type 4 | 2 | Ground |
| Washroom Type 5 | 0 |
| Total Area: | 0.00 |
| Approximatly Age: | New |
| Property Type: | Detached |
| Style: | 2-Storey |
| Exterior: | Brick |
| Garage Type: | Attached |
| (Parking/)Drive: | Private |
| Drive Parking Spaces: | 1 |
| Park #1 | |
| Parking Type: | Private |
| Park #2 | |
| Parking Type: | Private |
| Pool: | None |
| Approximatly Age: | New |
| Approximatly Square Footage: | 2000-2500 |
| CAC Included: | N |
| Water Included: | N |
| Cabel TV Included: | N |
| Common Elements Included: | N |
| Heat Included: | N |
| Parking Included: | N |
| Condo Tax Included: | N |
| Building Insurance Included: | N |
| Fireplace/Stove: | N |
| Heat Type: | Forced Air |
| Central Air Conditioning: | Central Air |
| Central Vac: | N |
| Laundry Level: | Syste |
| Ensuite Laundry: | F |
| Sewers: | Sewer |
$
%
Years
This calculator is for demonstration purposes only. Always consult a professional
financial advisor before making personal financial decisions.
| Although the information displayed is believed to be accurate, no warranties or representations are made of any kind. |
| RE/MAX EXPERTS |
- Listing -1 of 0
|
|

Zannatal Ferdoush
Sales Representative
Dir:
647-528-1201
Bus:
647-528-1201
| Book Showing | Email a Friend |
Jump To:
At a Glance:
| Type: | Freehold - Detached |
| Area: | Simcoe |
| Municipality: | Bradford West Gwillimbury |
| Neighbourhood: | Bradford |
| Style: | 2-Storey |
| Lot Size: | x 126.00(Feet) |
| Approximate Age: | New |
| Tax: | $6,034.04 |
| Maintenance Fee: | $0 |
| Beds: | 4 |
| Baths: | 4 |
| Garage: | 0 |
| Fireplace: | N |
| Air Conditioning: | |
| Pool: | None |
Locatin Map:
Payment Calculator:

Listing added to your favorite list
Looking for resale homes?

By agreeing to Terms of Use, you will have ability to search up to 302045 listings and access to richer information than found on REALTOR.ca through my website.

