$4,999
Available - For Rent
Listing ID: N11998893
38 Pine Hill Cres , Aurora, L4G 3Y2, York
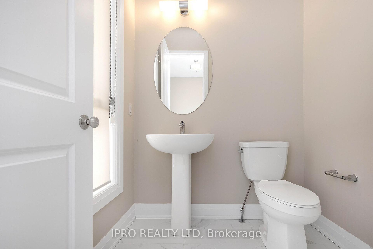
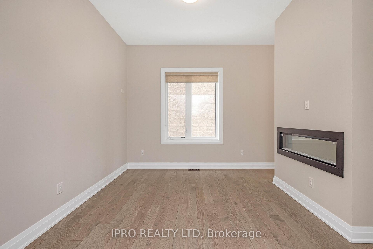
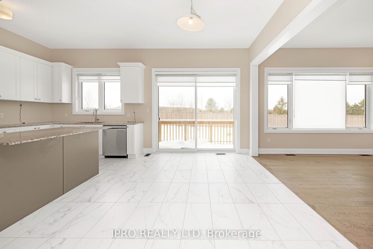
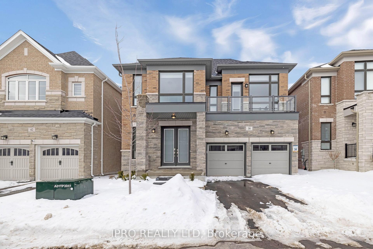
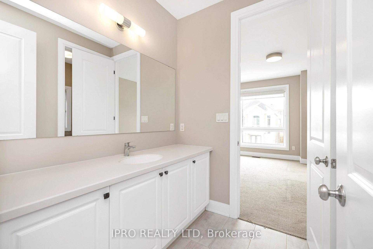
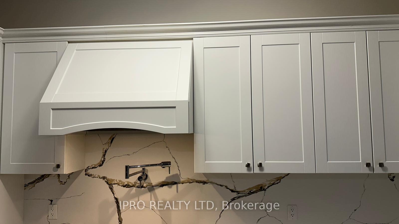

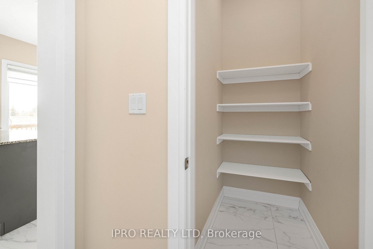
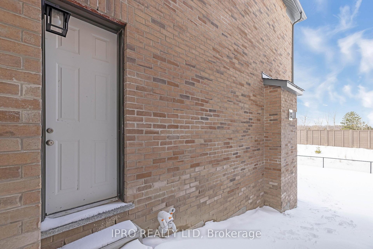
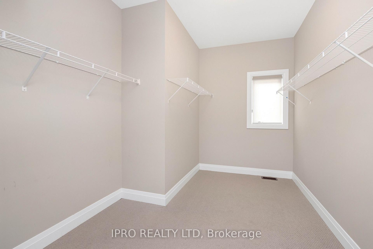
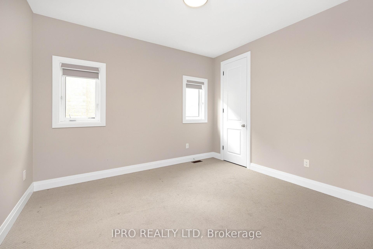
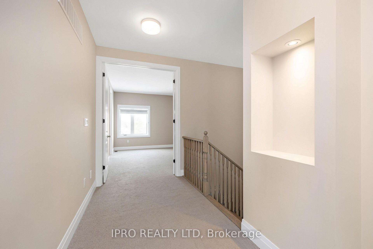
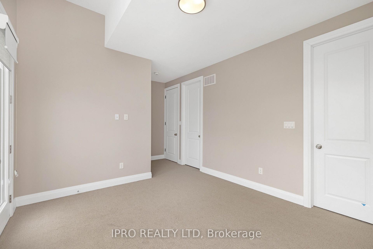
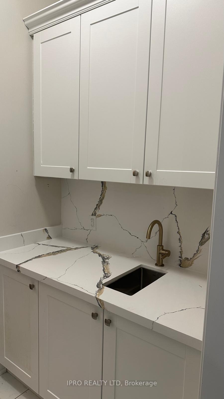
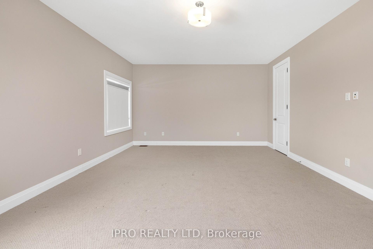
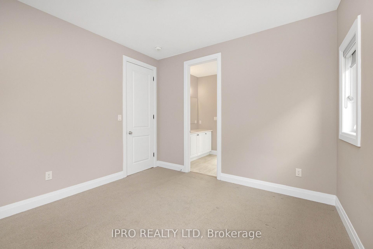
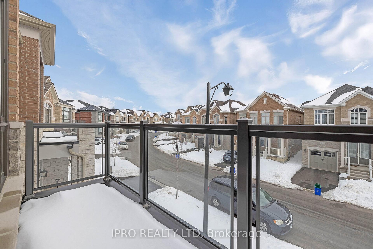
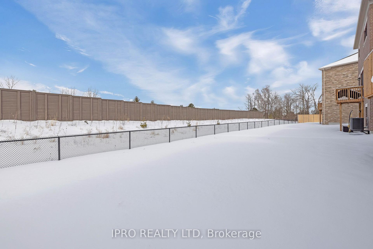
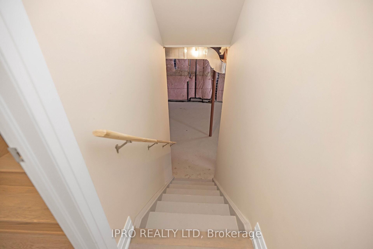

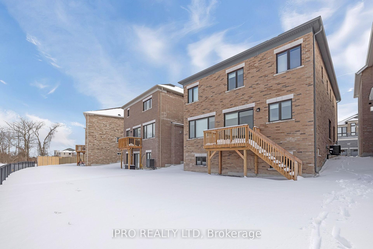
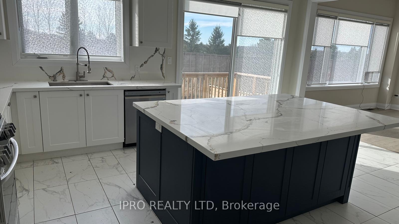
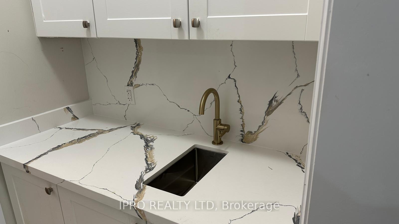
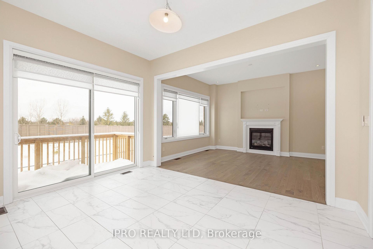
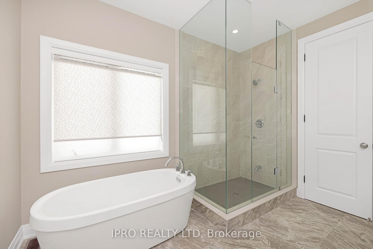
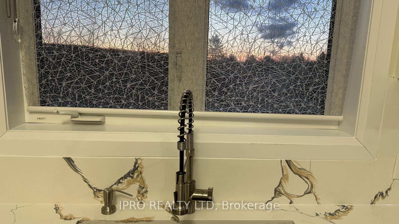
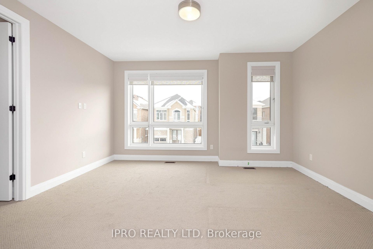
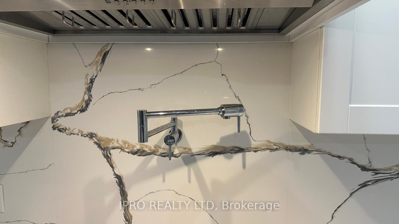

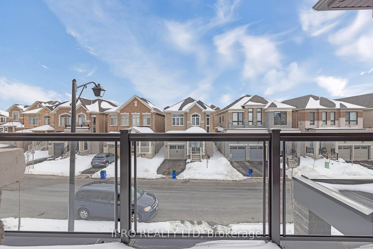
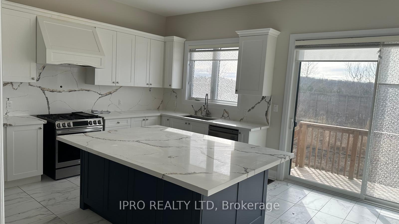
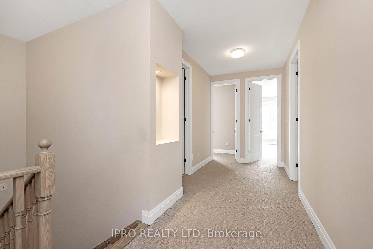

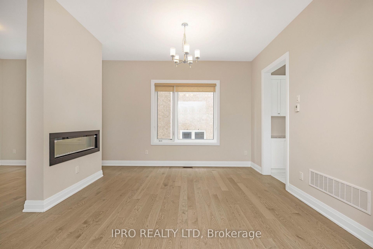
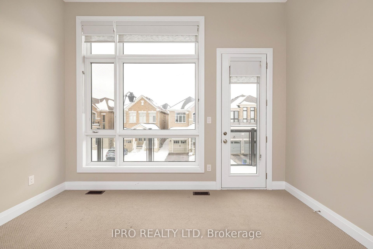
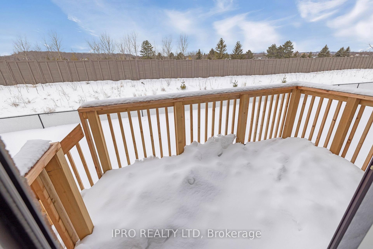
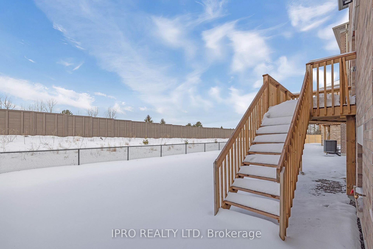


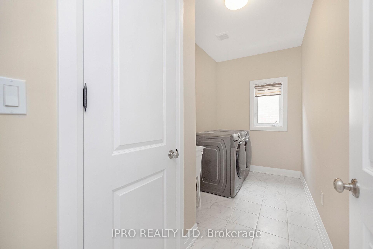
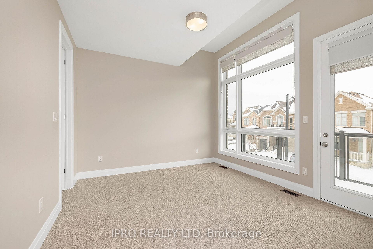
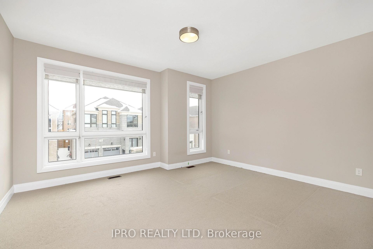
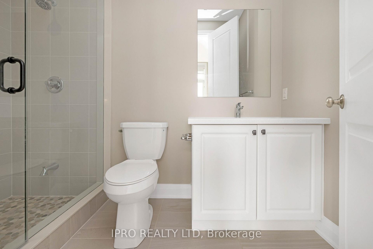











































| Luxurious Elegant Home In Exclusive Enclave Surrounded By Environmentally Protected Green Space. Near 3200 Sqft, Prestige Woodhaven Community of Aurora, 10 Ft. Main, 9Ft. 2nd Floor with 8Ft Doors And Basement Look Out To Green Space. Hardwood On Main Floor With Second Floor Bourbon Carpet. Smooth Ceilings, Extended height Cabinets In Kitchen With Granite Counters. House has Bigger Windows. Stainless Steel Appliances. **EXTRAS** I.B Program Dr. G.W. Williams Secondary School 6 mins, Aurora High School 10 mins (French Immersion), Highview Public JK-08, Devins Drive P. School Grades: 01-02 (French), 8 mins to Go-Station, 9 mins to Hwy's 404, 5 min for Shopping & Grocery. |
| Price | $4,999 |
| Taxes: | $0.00 |
| Occupancy: | Tenant |
| Address: | 38 Pine Hill Cres , Aurora, L4G 3Y2, York |
| Directions/Cross Streets: | Yonge And Bloomington |
| Rooms: | 8 |
| Bedrooms: | 4 |
| Bedrooms +: | 0 |
| Family Room: | T |
| Basement: | Walk-Up |
| Furnished: | Unfu |
| Level/Floor | Room | Length(ft) | Width(ft) | Descriptions | |
| Room 1 | Main | Family Ro | Fireplace, Hardwood Floor, Pot Lights | ||
| Room 2 | Main | Dining Ro | Fireplace, Hardwood Floor, Combined w/Den | ||
| Room 3 | Main | Den | Fireplace, Hardwood Floor, Wall Sconce Lighting | ||
| Room 4 | Main | Kitchen | Pantry, Ceramic Floor, W/O To Ravine | ||
| Room 5 | Main | Breakfast | Double Doors, Ceramic Floor, Sliding Doors | ||
| Room 6 | Second | Primary B | 4 Pc Ensuite, Walk-In Closet(s), His and Hers Closets | ||
| Room 7 | Second | Bedroom 2 | 3 Pc Ensuite, Porcelain Sink | ||
| Room 8 | Second | Bedroom 3 | 3 Pc Ensuite, Walk-In Closet(s), Porcelain Sink | ||
| Room 9 | Second | Bedroom 4 | 3 Pc Ensuite, Walk-In Closet(s), Porcelain Sink | ||
| Room 10 | Second | Laundry |
| Washroom Type | No. of Pieces | Level |
| Washroom Type 1 | 5 | |
| Washroom Type 2 | 3 | |
| Washroom Type 3 | 3 | |
| Washroom Type 4 | 2 | |
| Washroom Type 5 | 0 |
| Total Area: | 0.00 |
| Approximatly Age: | 0-5 |
| Property Type: | Detached |
| Style: | 2-Storey |
| Exterior: | Brick, Stone |
| Garage Type: | Attached |
| (Parking/)Drive: | Private Do |
| Drive Parking Spaces: | 2 |
| Park #1 | |
| Parking Type: | Private Do |
| Park #2 | |
| Parking Type: | Private Do |
| Pool: | None |
| Laundry Access: | Ensuite |
| Approximatly Age: | 0-5 |
| Approximatly Square Footage: | 3000-3500 |
| CAC Included: | N |
| Water Included: | N |
| Cabel TV Included: | N |
| Common Elements Included: | N |
| Heat Included: | N |
| Parking Included: | Y |
| Condo Tax Included: | N |
| Building Insurance Included: | N |
| Fireplace/Stove: | Y |
| Heat Type: | Forced Air |
| Central Air Conditioning: | Central Air |
| Central Vac: | N |
| Laundry Level: | Syste |
| Ensuite Laundry: | F |
| Sewers: | Sewer |
| Although the information displayed is believed to be accurate, no warranties or representations are made of any kind. |
| IPRO REALTY LTD |
- Listing -1 of 0
|
|

Zannatal Ferdoush
Sales Representative
Dir:
647-528-1201
Bus:
647-528-1201
| Book Showing | Email a Friend |
Jump To:
At a Glance:
| Type: | Freehold - Detached |
| Area: | York |
| Municipality: | Aurora |
| Neighbourhood: | Aurora Estates |
| Style: | 2-Storey |
| Lot Size: | x 0.00() |
| Approximate Age: | 0-5 |
| Tax: | $0 |
| Maintenance Fee: | $0 |
| Beds: | 4 |
| Baths: | 4 |
| Garage: | 0 |
| Fireplace: | Y |
| Air Conditioning: | |
| Pool: | None |
Locatin Map:

Listing added to your favorite list
Looking for resale homes?

By agreeing to Terms of Use, you will have ability to search up to 301451 listings and access to richer information than found on REALTOR.ca through my website.

