$599,000
Available - For Sale
Listing ID: N12084778
7805 Bayview Aven , Markham, L3T 7N1, York
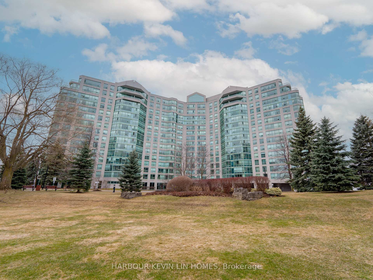
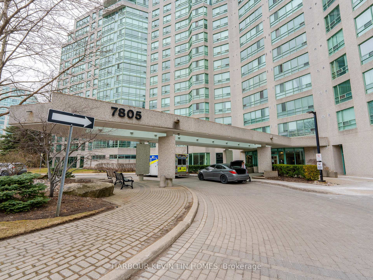
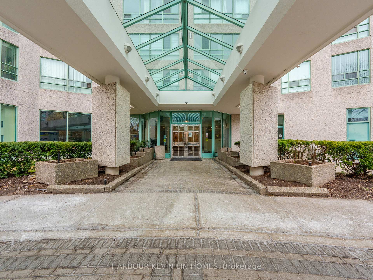
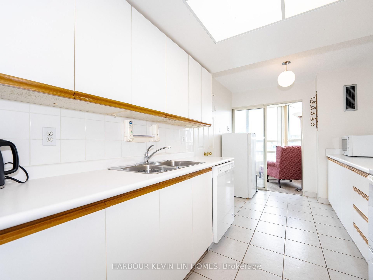
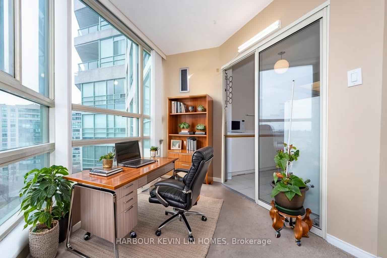
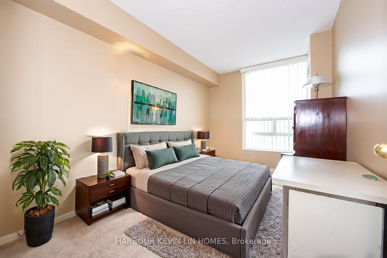
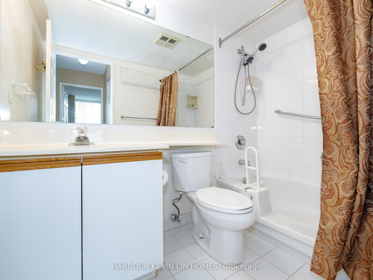
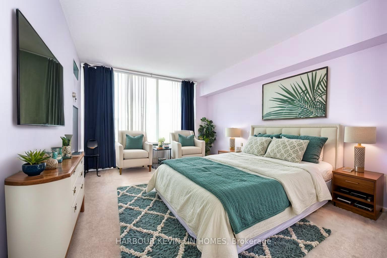
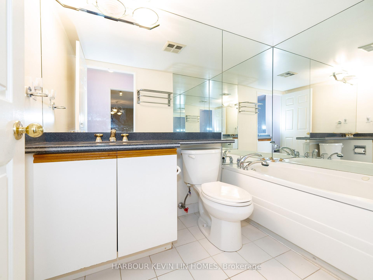
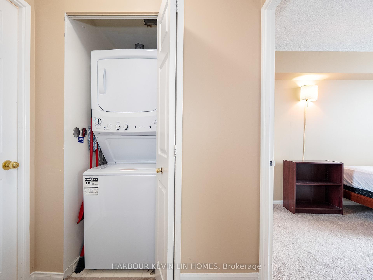
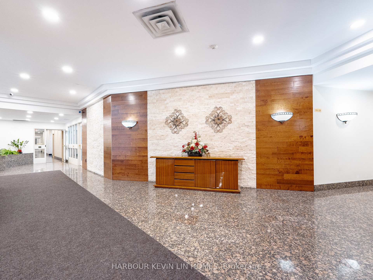
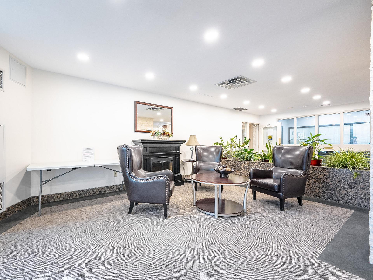
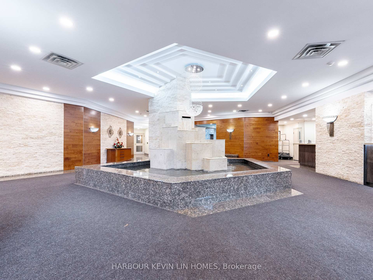
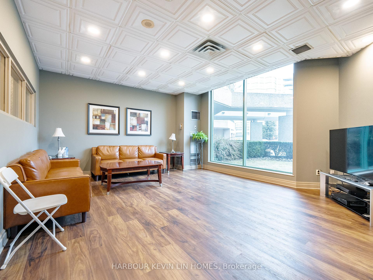

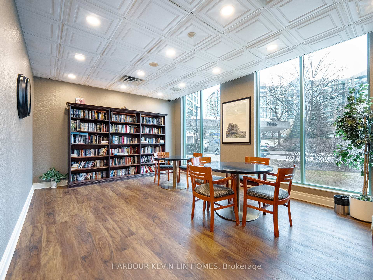
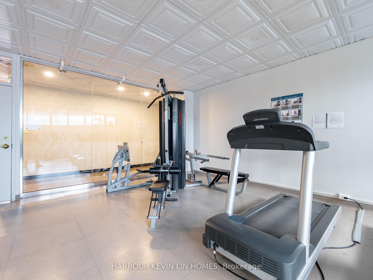
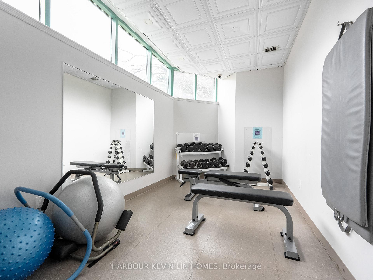
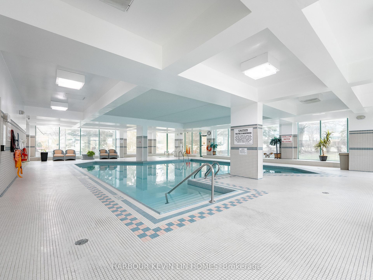
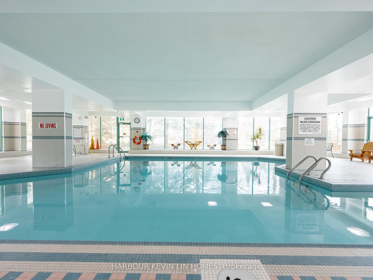
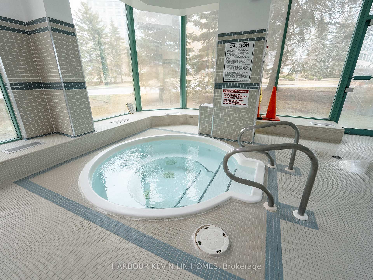
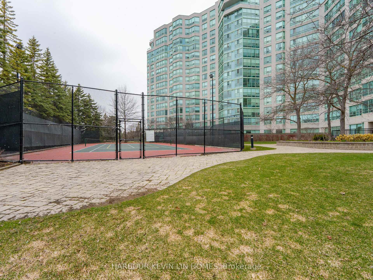
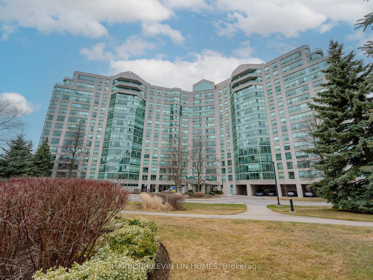
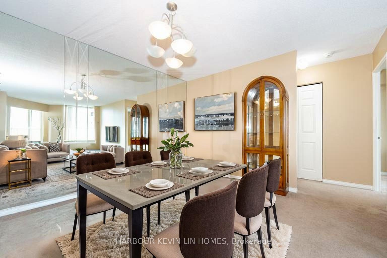
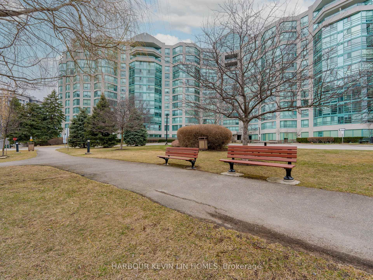
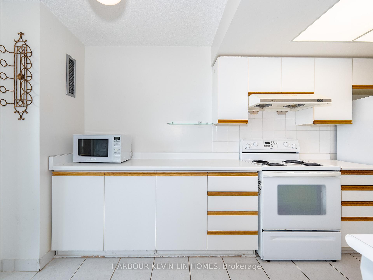
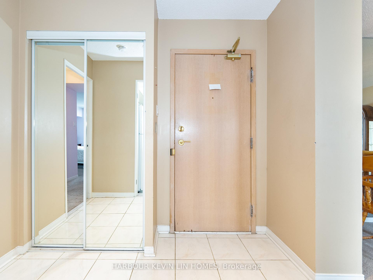
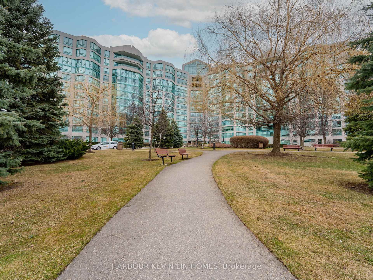
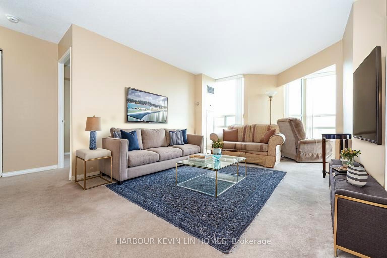

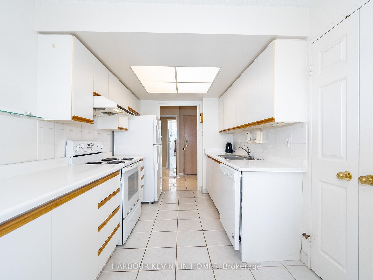
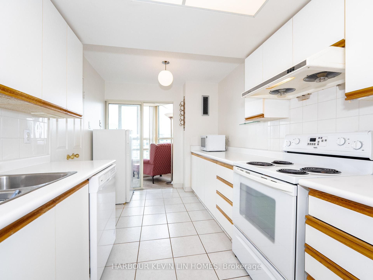
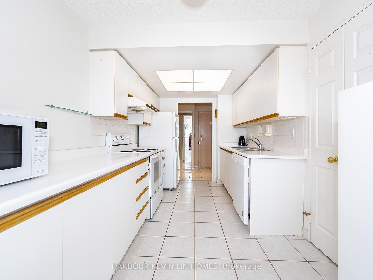
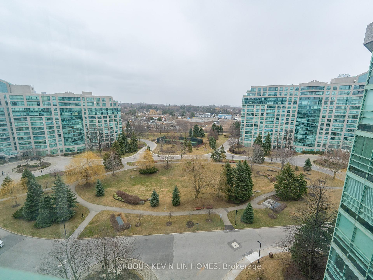
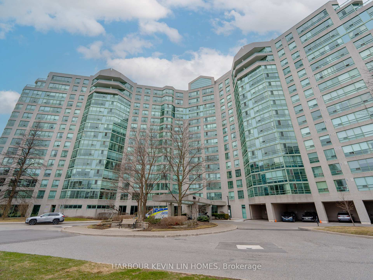



































| Expansive Luxury Unit In The Heart Of Thornhill by Renowned The Landmark OF THORNHILL. Fantastic Split Bedroom Layout, With An Impressive Solarium/Sunroom/Den Boasting Unobstructed Courtyard Views. Many Upgrades And Luxurious Finishes Throughout. Spacious 2 Bedrooms And 2 Bathrooms Offering 1,076 Sq Ft Of Living Space (Per MPAC). The Open-Concept Living And Dining Areas Are Filled With Natural Light. The functional layout ensures ample space for your needs, while the meticulous maintenance of this home showcases its true value. Massive Primary Suite With A Double Closet, And 3-Piece Ensuite, With Spa Quality Bathtub, While The Second Bedroom Offers Oversized Windows, A Large Closet, And Access To A 3-Piece Bathroom. Eat In Chef's Kitchen With Extra Pantry Space, Prep Area And Breakfast Room. Parking and Locker Is Included, And The Building Offers 5-Star Amenities Including 24-Hour Security, A Fitness Center, Indoor Pool, Cardio Room, Weight Room, Sauna Room, Short Walk To Shopping Mall, Schools, Public Transit, Community Centre, Library & Much More. Dont Miss Out On This Must-See Unit. Its The Perfect Choice For Executives, Families, Or Anyone Looking For The Best Of Luxury Living In Aileen-Willowbrook Community. |
| Price | $599,000 |
| Taxes: | $2422.45 |
| Occupancy: | Owner |
| Address: | 7805 Bayview Aven , Markham, L3T 7N1, York |
| Postal Code: | L3T 7N1 |
| Province/State: | York |
| Directions/Cross Streets: | Bayview Avenue & Green Lane |
| Level/Floor | Room | Length(ft) | Width(ft) | Descriptions | |
| Room 1 | Flat | Living Ro | 15.51 | 11.68 | Broadloom, Open Concept, Window |
| Room 2 | Flat | Dining Ro | 10.82 | 6.56 | Broadloom, Open Concept |
| Room 3 | Flat | Kitchen | 14.92 | 8.07 | Ceramic Floor, Pantry, Breakfast Area |
| Room 4 | Flat | Primary B | 13.51 | 10.92 | Broadloom, Closet, 3 Pc Ensuite |
| Room 5 | Flat | Bedroom 2 | 12.63 | 8.04 | Broadloom, Closet, Window |
| Washroom Type | No. of Pieces | Level |
| Washroom Type 1 | 4 | Flat |
| Washroom Type 2 | 3 | Flat |
| Washroom Type 3 | 0 | |
| Washroom Type 4 | 0 | |
| Washroom Type 5 | 0 |
| Total Area: | 0.00 |
| Sprinklers: | Secu |
| Washrooms: | 2 |
| Heat Type: | Forced Air |
| Central Air Conditioning: | Central Air |
$
%
Years
This calculator is for demonstration purposes only. Always consult a professional
financial advisor before making personal financial decisions.
| Although the information displayed is believed to be accurate, no warranties or representations are made of any kind. |
| HARBOUR KEVIN LIN HOMES |
- Listing -1 of 0
|
|

Zannatal Ferdoush
Sales Representative
Dir:
647-528-1201
Bus:
647-528-1201
| Book Showing | Email a Friend |
Jump To:
At a Glance:
| Type: | Com - Condo Apartment |
| Area: | York |
| Municipality: | Markham |
| Neighbourhood: | Aileen-Willowbrook |
| Style: | Apartment |
| Lot Size: | x 0.00() |
| Approximate Age: | |
| Tax: | $2,422.45 |
| Maintenance Fee: | $903.42 |
| Beds: | 2 |
| Baths: | 2 |
| Garage: | 0 |
| Fireplace: | N |
| Air Conditioning: | |
| Pool: |
Locatin Map:
Payment Calculator:

Listing added to your favorite list
Looking for resale homes?

By agreeing to Terms of Use, you will have ability to search up to 301451 listings and access to richer information than found on REALTOR.ca through my website.

