$1,649,000
Available - For Sale
Listing ID: E12085384
39 Olerud Driv , Whitby, L1P 0J1, Durham
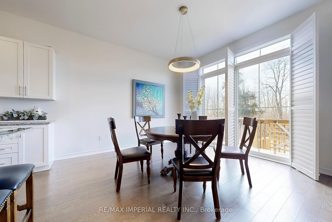
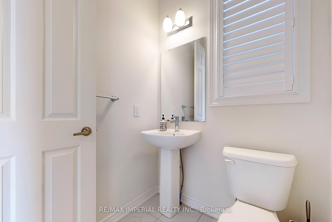
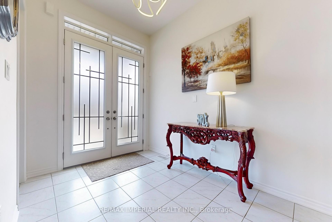
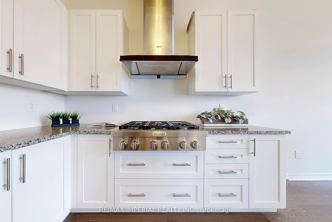
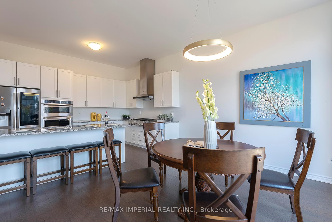
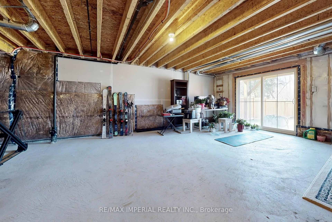
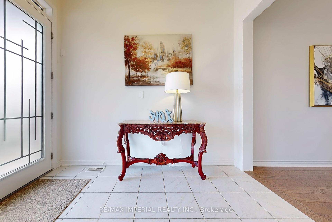
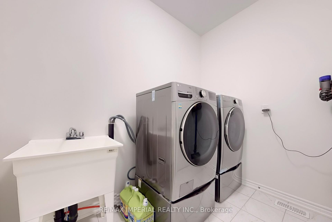
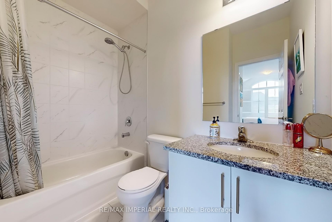
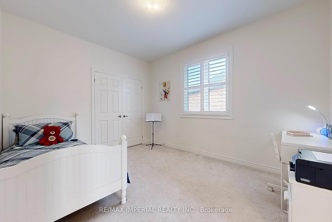
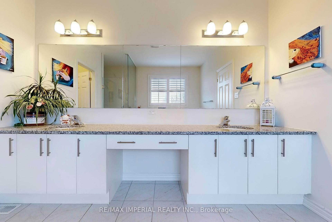
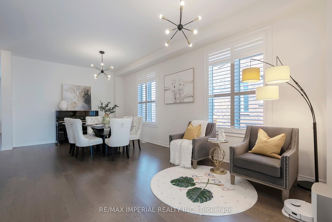


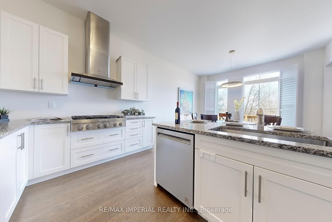
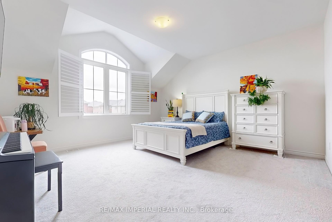
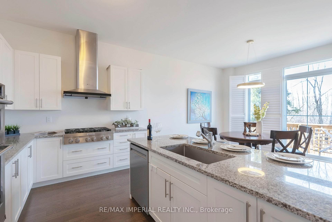
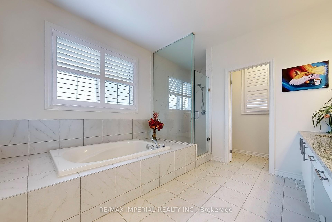
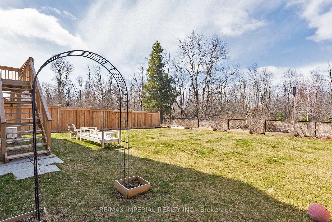
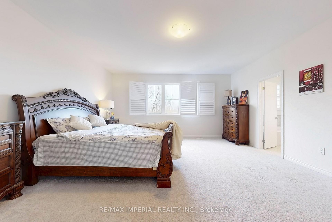
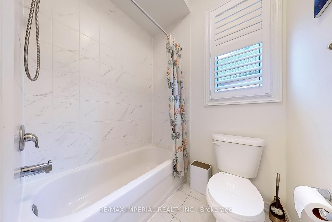
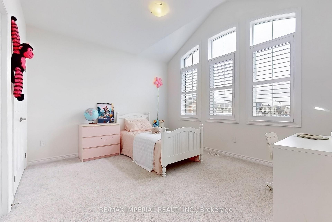

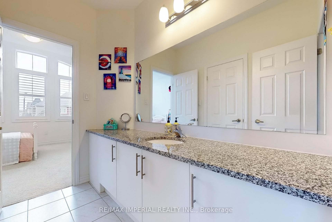
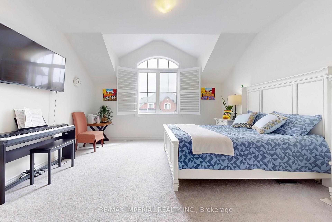

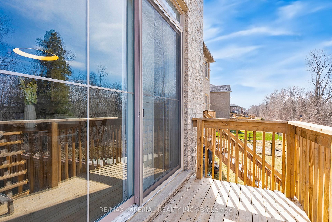
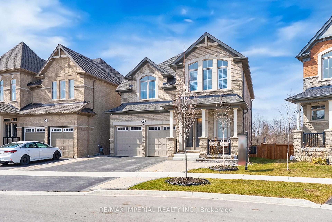
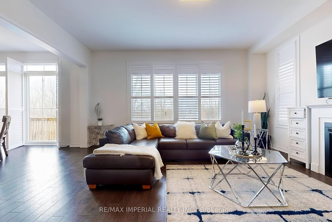
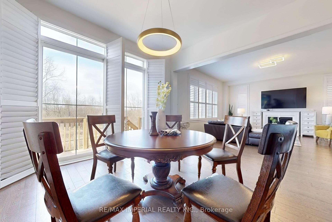
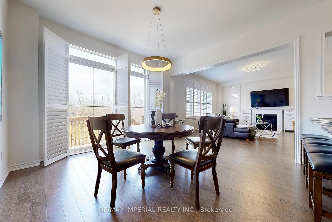
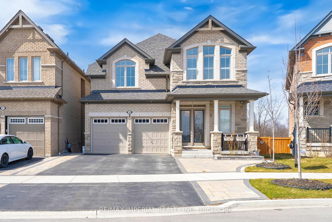
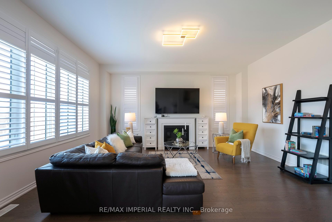
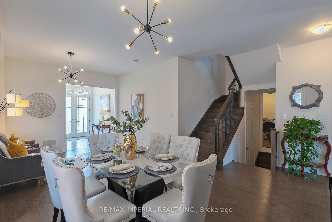
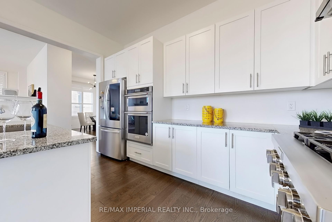
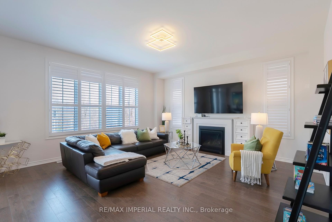
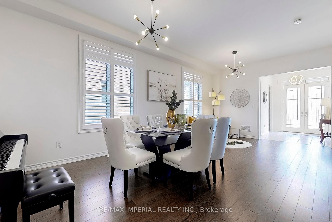
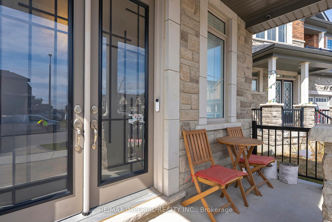
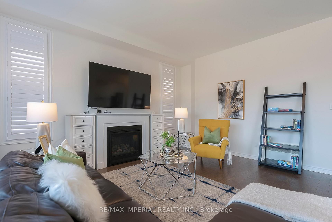
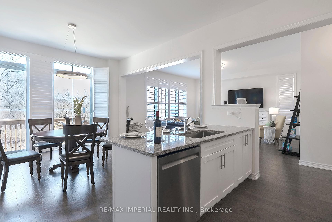
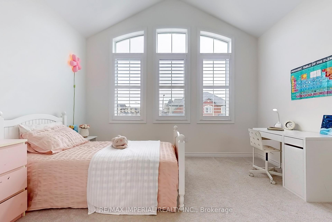
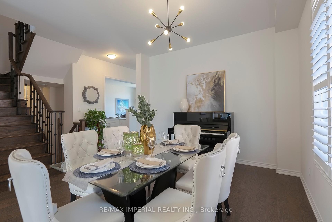
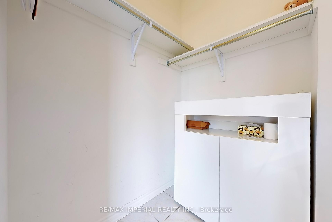
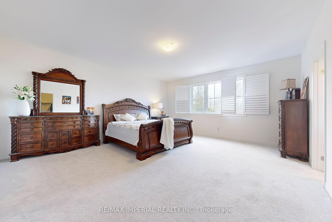
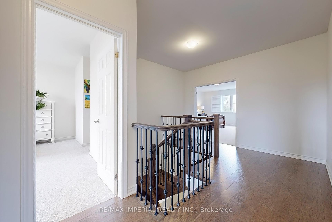
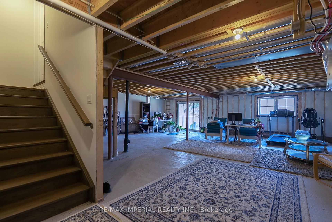
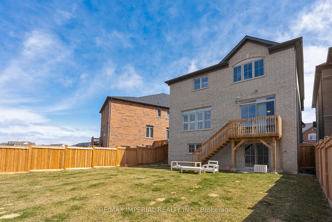















































| Located in a newly developed, modern community, this home was thoughtfully designed with high standards from the pre-construction phase. The owner selected a range of premium upgrades, including a 10-foot ceiling on the main floor and 9-foot ceilings on the second floor. Situated on a premium lot with larger-than-average dimensions, the property features a backyard that backs onto a scenic ravine. The walk-out basement offers the flexibility to finish according to your personal needs. Additional highlights include brand-new fencing, upgraded lighting fixtures, high-end appliances, a professionally finished interlock driveway, and numerous other enhancements throughout the home. Don't miss this beautifully upgraded property ready to become your warm and inviting home. |
| Price | $1,649,000 |
| Taxes: | $10810.06 |
| Occupancy: | Owner |
| Address: | 39 Olerud Driv , Whitby, L1P 0J1, Durham |
| Acreage: | .50-1.99 |
| Directions/Cross Streets: | Rossland/Coronation |
| Rooms: | 13 |
| Bedrooms: | 4 |
| Bedrooms +: | 0 |
| Family Room: | T |
| Basement: | Apartment, Walk-Out |
| Level/Floor | Room | Length(ft) | Width(ft) | Descriptions | |
| Room 1 | Ground | Family Ro | |||
| Room 2 | Ground | Living Ro | |||
| Room 3 | Ground | Dining Ro | |||
| Room 4 | Ground | Kitchen | |||
| Room 5 | Ground | Breakfast | |||
| Room 6 | Ground | Laundry | |||
| Room 7 | Second | Primary B | |||
| Room 8 | Second | Bedroom 2 | |||
| Room 9 | Second | Bedroom 3 | |||
| Room 10 | Second | Bedroom 4 |
| Washroom Type | No. of Pieces | Level |
| Washroom Type 1 | 2 | Main |
| Washroom Type 2 | 5 | Second |
| Washroom Type 3 | 4 | Second |
| Washroom Type 4 | 0 | |
| Washroom Type 5 | 0 | |
| Washroom Type 6 | 2 | Main |
| Washroom Type 7 | 5 | Second |
| Washroom Type 8 | 4 | Second |
| Washroom Type 9 | 0 | |
| Washroom Type 10 | 0 |
| Total Area: | 0.00 |
| Approximatly Age: | 0-5 |
| Property Type: | Detached |
| Style: | 2-Storey |
| Exterior: | Brick |
| Garage Type: | Built-In |
| (Parking/)Drive: | Private Do |
| Drive Parking Spaces: | 2 |
| Park #1 | |
| Parking Type: | Private Do |
| Park #2 | |
| Parking Type: | Private Do |
| Pool: | None |
| Approximatly Age: | 0-5 |
| Approximatly Square Footage: | 3000-3500 |
| Property Features: | Park, Place Of Worship |
| CAC Included: | N |
| Water Included: | N |
| Cabel TV Included: | N |
| Common Elements Included: | N |
| Heat Included: | N |
| Parking Included: | N |
| Condo Tax Included: | N |
| Building Insurance Included: | N |
| Fireplace/Stove: | Y |
| Heat Type: | Forced Air |
| Central Air Conditioning: | Central Air |
| Central Vac: | N |
| Laundry Level: | Syste |
| Ensuite Laundry: | F |
| Sewers: | Sewer |
$
%
Years
This calculator is for demonstration purposes only. Always consult a professional
financial advisor before making personal financial decisions.
| Although the information displayed is believed to be accurate, no warranties or representations are made of any kind. |
| RE/MAX IMPERIAL REALTY INC. |
- Listing -1 of 0
|
|

Zannatal Ferdoush
Sales Representative
Dir:
647-528-1201
Bus:
647-528-1201
| Book Showing | Email a Friend |
Jump To:
At a Glance:
| Type: | Freehold - Detached |
| Area: | Durham |
| Municipality: | Whitby |
| Neighbourhood: | Rural Whitby |
| Style: | 2-Storey |
| Lot Size: | x 125.85(Feet) |
| Approximate Age: | 0-5 |
| Tax: | $10,810.06 |
| Maintenance Fee: | $0 |
| Beds: | 4 |
| Baths: | 4 |
| Garage: | 0 |
| Fireplace: | Y |
| Air Conditioning: | |
| Pool: | None |
Locatin Map:
Payment Calculator:

Listing added to your favorite list
Looking for resale homes?

By agreeing to Terms of Use, you will have ability to search up to 302045 listings and access to richer information than found on REALTOR.ca through my website.

