$1,599,998
Available - For Sale
Listing ID: N12085387
196 Romfield Circ , Markham, L3T 3J1, York
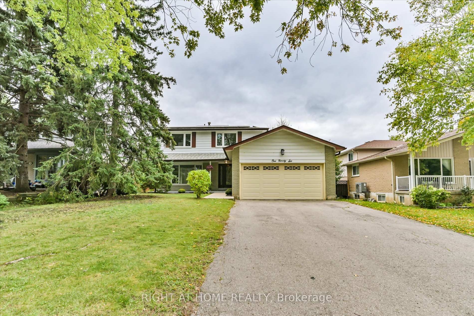
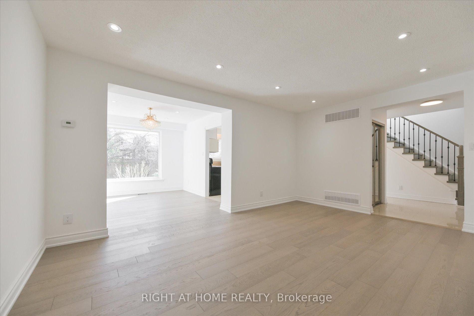
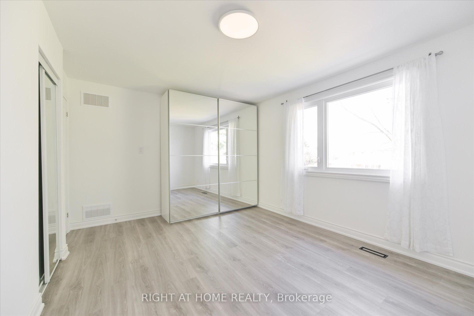
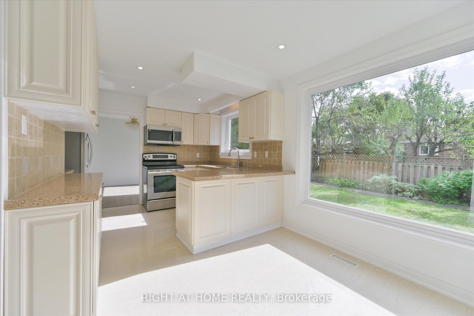
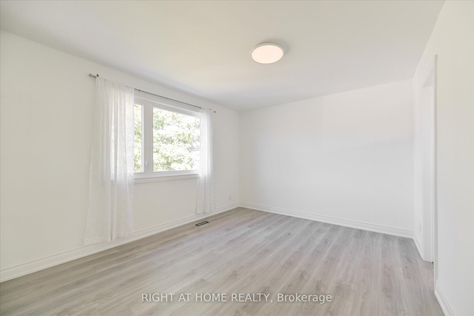
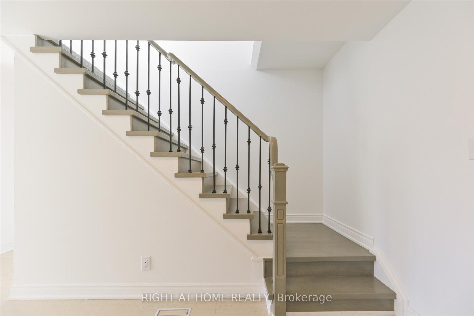
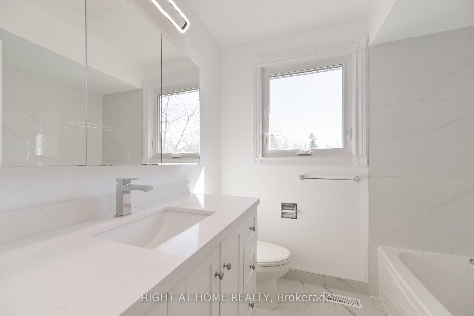
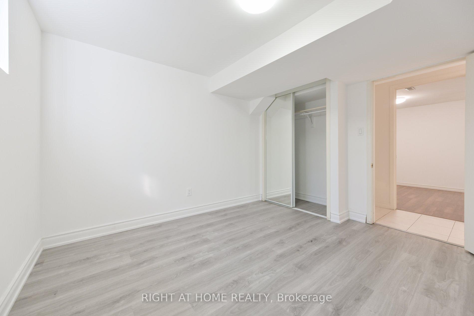

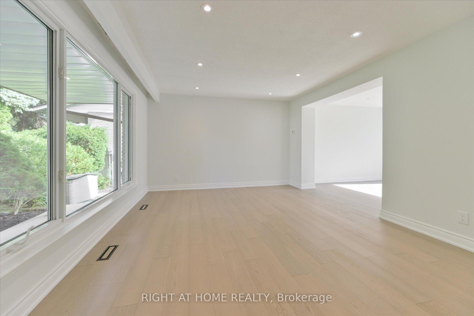
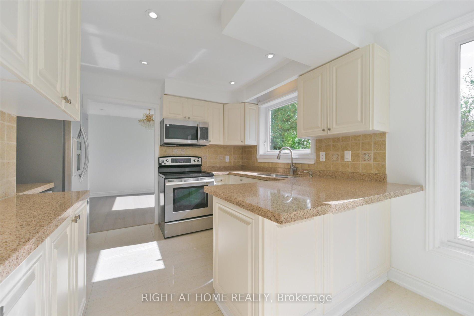
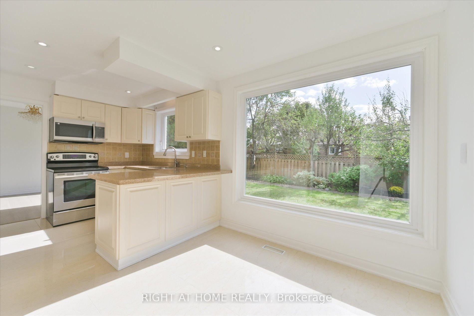

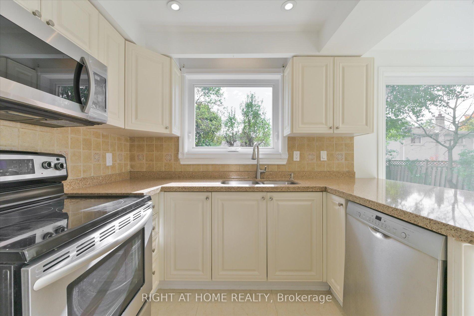
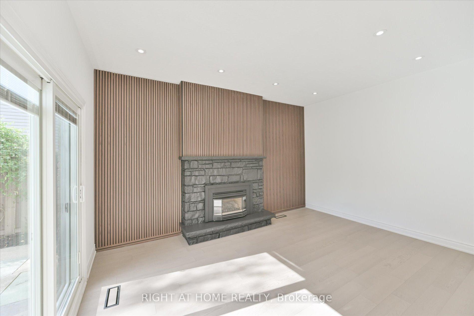
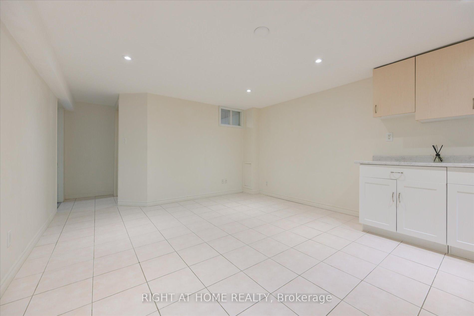
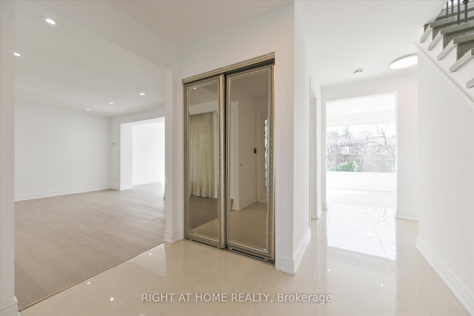
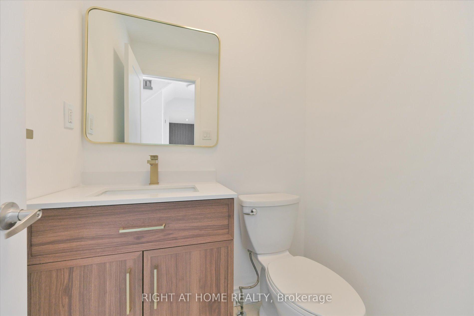
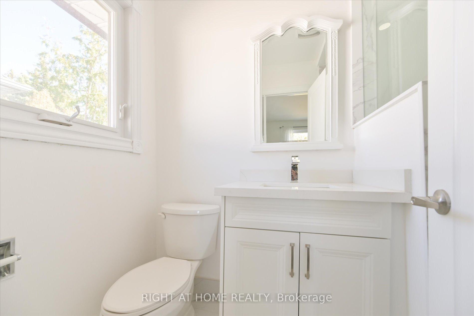

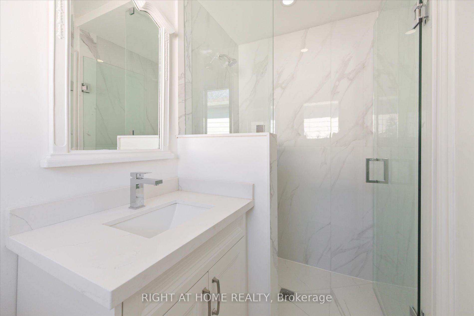
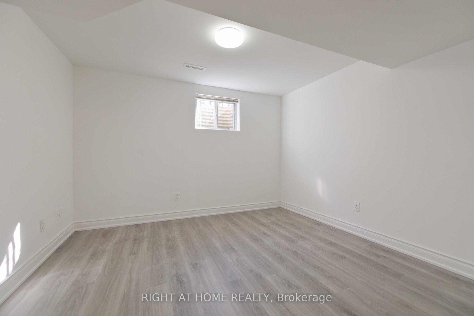
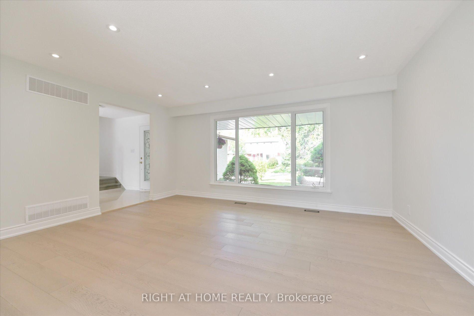
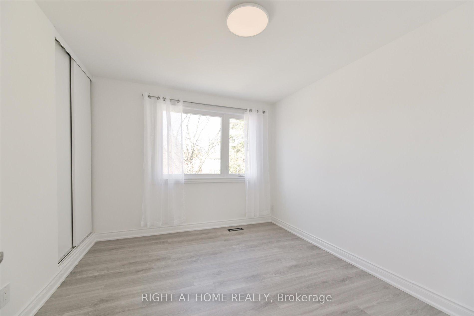
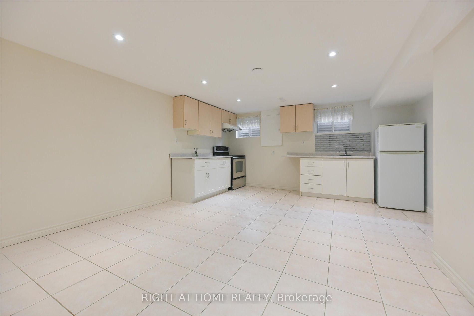
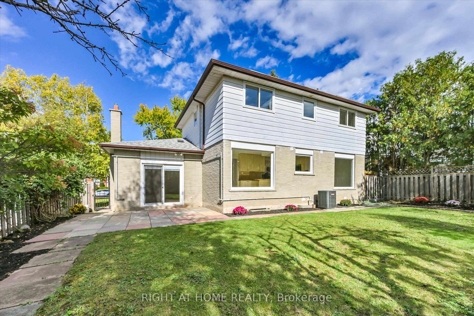


























| Stunning Beautifully Renovated 4+2 Bedroom Family Home, Perfectly Situated In The Highly Sought-After Community Of Thornhill. This Spacious Residence Offers 4 Generously Sized Bedrooms On The Upper Level, Including A Primary Suite With A Modern 3-PieceEn-suite. The Newly Updated Kitchen Boasts Elegant Quartz Countertops, Complemented By Updated Windows. Enjoy An Open-Concept Living And Dining Area, As Well As A Separate Family Room With A Cozy Gas Fireplace And Walk-Out To A Sun-Drenched, South-Facing Backyard Ideal For Outdoor Entertaining. An Oversized Double-Car Garage, A Driveway With Space For 4 Additional Cars, And No Sidewalks To Maintain. The Finished Basement Features A Self-Contained 2-Bedroom In-Law Suite With A Separate Entrance, Offering Excellent Potential For Rental Income Or Multi-Generational Living. Conveniently Located Near All Amenities, Shopping, Public Transit, And Major Highways, With Thornlea Secondary School Just A Short Walk Away. This Home Is Truly A Must-See! |
| Price | $1,599,998 |
| Taxes: | $6116.79 |
| Occupancy: | Owner |
| Address: | 196 Romfield Circ , Markham, L3T 3J1, York |
| Directions/Cross Streets: | Bayview/Highway7 |
| Rooms: | 12 |
| Bedrooms: | 4 |
| Bedrooms +: | 2 |
| Family Room: | T |
| Basement: | Separate Ent, Finished |
| Level/Floor | Room | Length(ft) | Width(ft) | Descriptions | |
| Room 1 | Main | Living Ro | 16.01 | 12 | Hardwood Floor, Large Window, Pot Lights |
| Room 2 | Main | Dining Ro | 12 | 10 | Hardwood Floor, Overlooks Backyard, Pot Lights |
| Room 3 | Main | Kitchen | 9.18 | 8.99 | Ceramic Floor, Quartz Counter, Pot Lights |
| Room 4 | Main | Breakfast | 8.99 | 8 | Ceramic Floor, Large Window, Overlooks Backyard |
| Room 5 | Main | Family Ro | 15.48 | 12 | W/O To Patio, Fireplace, Hardwood Floor |
| Room 6 | Second | Great Roo | 14.99 | 10.99 | 3 Pc Bath, Large Closet, Overlooks Frontyard |
| Room 7 | Second | Bedroom 2 | 11.28 | 10 | Closet, Vinyl Floor |
| Room 8 | Second | Bedroom 3 | 11.18 | 9.61 | Closet, Vinyl Floor |
| Room 9 | Second | Bedroom 4 | 10 | 9.41 | Closet, Vinyl Floor |
| Room 10 | Basement | Living Ro | 16.99 | 12.5 | Open Concept, Combined w/Kitchen, Pot Lights |
| Room 11 | Basement | Bedroom 5 | 10.99 | 10.5 | Closet |
| Room 12 | Basement | Bedroom | 10.2 | 9.28 | Closet |
| Washroom Type | No. of Pieces | Level |
| Washroom Type 1 | 4 | Second |
| Washroom Type 2 | 3 | Second |
| Washroom Type 3 | 2 | Ground |
| Washroom Type 4 | 3 | Basement |
| Washroom Type 5 | 0 | |
| Washroom Type 6 | 4 | Second |
| Washroom Type 7 | 3 | Second |
| Washroom Type 8 | 2 | Ground |
| Washroom Type 9 | 3 | Basement |
| Washroom Type 10 | 0 |
| Total Area: | 0.00 |
| Approximatly Age: | 31-50 |
| Property Type: | Detached |
| Style: | 2-Storey |
| Exterior: | Aluminum Siding, Brick |
| Garage Type: | Attached |
| (Parking/)Drive: | Private |
| Drive Parking Spaces: | 4 |
| Park #1 | |
| Parking Type: | Private |
| Park #2 | |
| Parking Type: | Private |
| Pool: | None |
| Approximatly Age: | 31-50 |
| Approximatly Square Footage: | 1500-2000 |
| CAC Included: | N |
| Water Included: | N |
| Cabel TV Included: | N |
| Common Elements Included: | N |
| Heat Included: | N |
| Parking Included: | N |
| Condo Tax Included: | N |
| Building Insurance Included: | N |
| Fireplace/Stove: | Y |
| Heat Type: | Forced Air |
| Central Air Conditioning: | Central Air |
| Central Vac: | N |
| Laundry Level: | Syste |
| Ensuite Laundry: | F |
| Sewers: | Sewer |
| Utilities-Hydro: | A |
$
%
Years
This calculator is for demonstration purposes only. Always consult a professional
financial advisor before making personal financial decisions.
| Although the information displayed is believed to be accurate, no warranties or representations are made of any kind. |
| RIGHT AT HOME REALTY |
- Listing -1 of 0
|
|

Zannatal Ferdoush
Sales Representative
Dir:
647-528-1201
Bus:
647-528-1201
| Book Showing | Email a Friend |
Jump To:
At a Glance:
| Type: | Freehold - Detached |
| Area: | York |
| Municipality: | Markham |
| Neighbourhood: | Royal Orchard |
| Style: | 2-Storey |
| Lot Size: | x 109.10(Feet) |
| Approximate Age: | 31-50 |
| Tax: | $6,116.79 |
| Maintenance Fee: | $0 |
| Beds: | 4+2 |
| Baths: | 4 |
| Garage: | 0 |
| Fireplace: | Y |
| Air Conditioning: | |
| Pool: | None |
Locatin Map:
Payment Calculator:

Listing added to your favorite list
Looking for resale homes?

By agreeing to Terms of Use, you will have ability to search up to 301451 listings and access to richer information than found on REALTOR.ca through my website.

