$799,999
Available - For Sale
Listing ID: E12011762
1149 Jim Brewster Circ , Oshawa, L1K 1A4, Durham
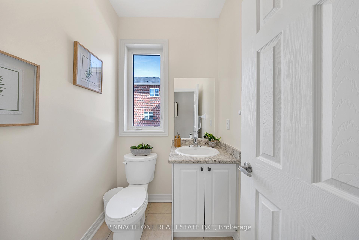
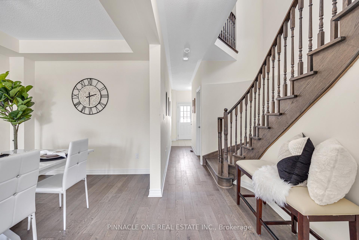
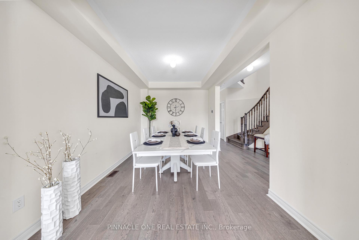
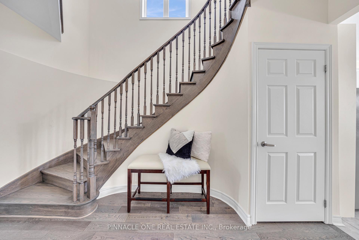
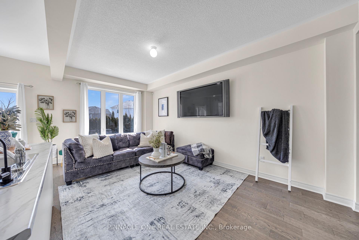
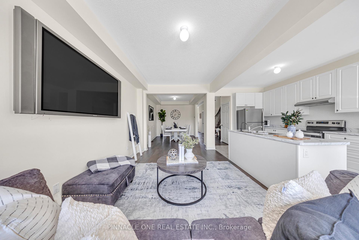
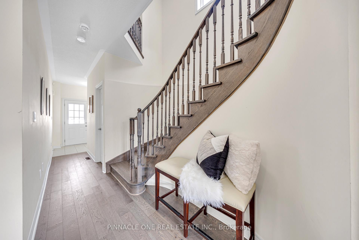
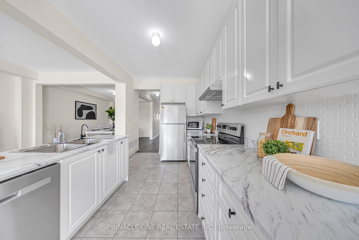

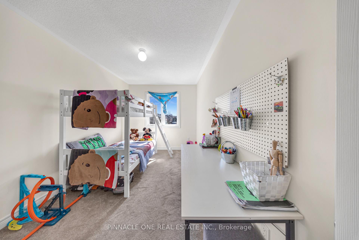
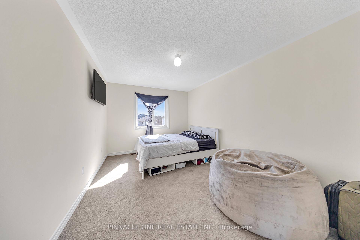
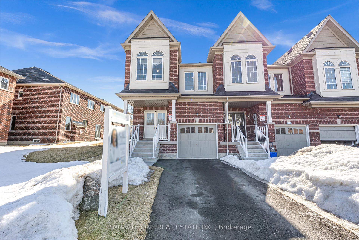
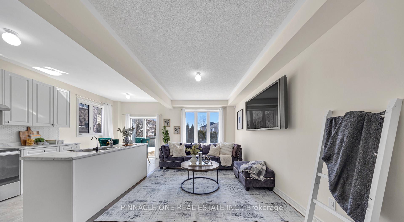
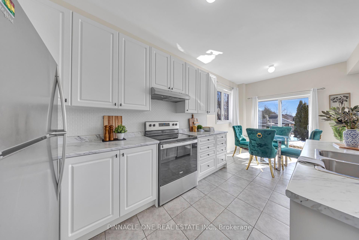
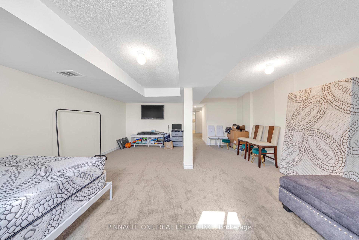
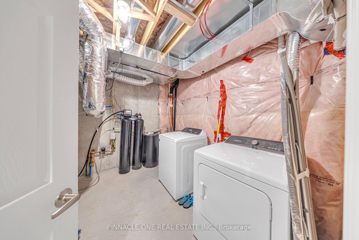

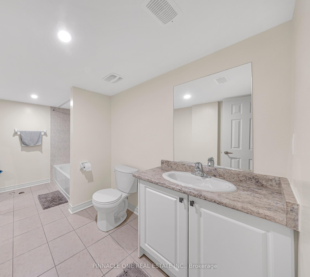
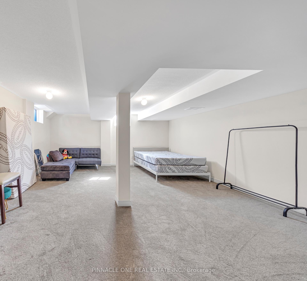
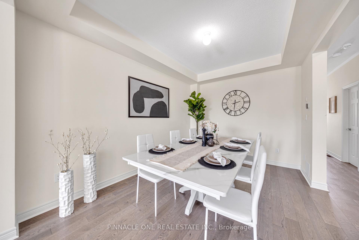
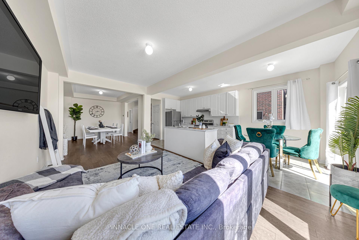
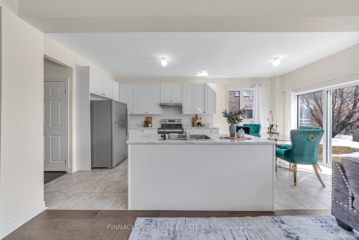
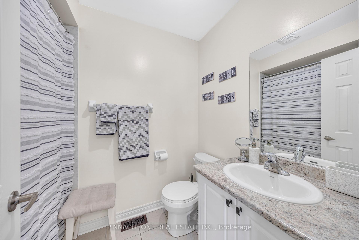
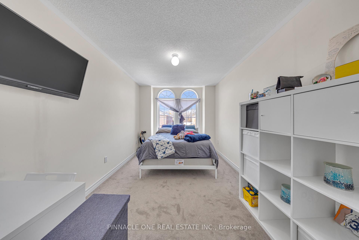
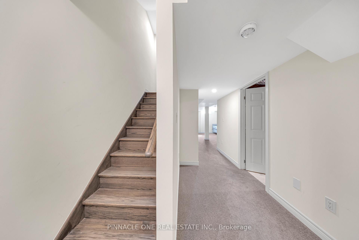
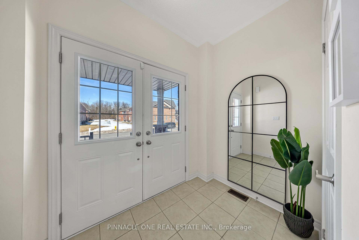
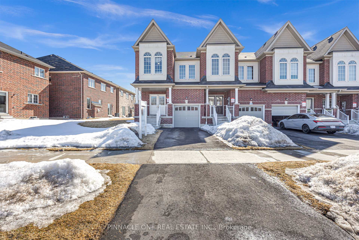
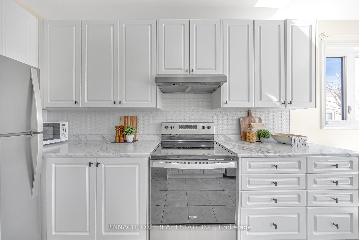
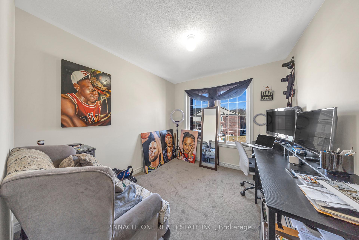
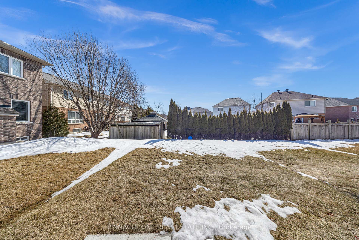
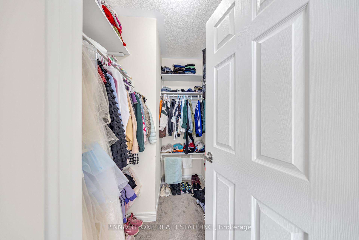
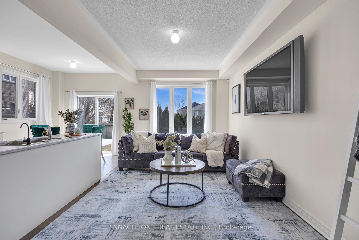
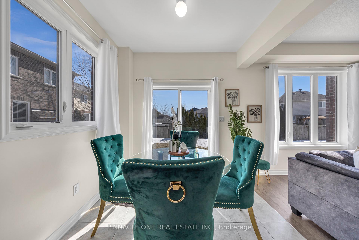
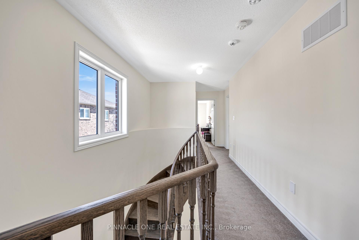
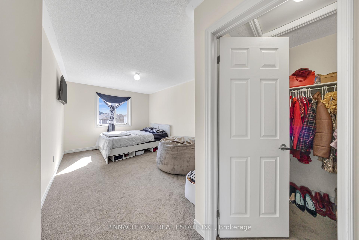
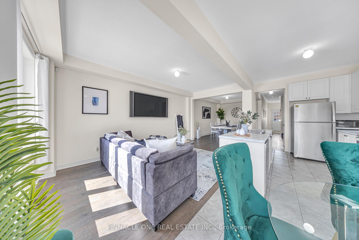
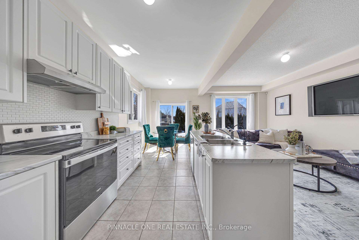
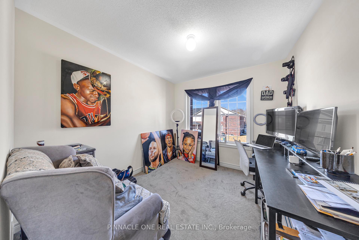
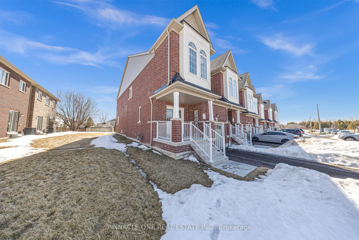
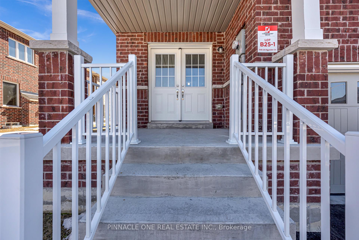

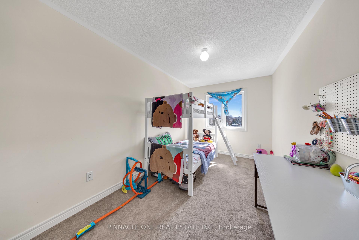
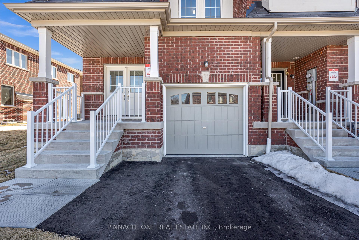











































| Welcome to this Marvelous FREEHOLD END UNIT TOWNHOME located in the lovely Oshawa!This luxury Semi-Townhome impression Offers Modern Living at its Finest! With over 2500sq ft of living space, this Gem features 4 spacious bedrooms, a gourmet eat in Kitchen with timeless colour palette selections, stainless steel appliances and more! The spacious builder finished basement is equipped with a large 4 piece bathroom perfect for endless Family memories or can be used as an in-law suite! Conveniently Located Minutes Away From Shopping Plazas, Highways 401 And 407, Public Transit, Community Centre, Parks, Schools and More. DONT MISS OUT!! |
| Price | $799,999 |
| Taxes: | $5770.00 |
| Assessment Year: | 2024 |
| Occupancy: | Owner |
| Address: | 1149 Jim Brewster Circ , Oshawa, L1K 1A4, Durham |
| Directions/Cross Streets: | TAUNTON/TOWNLINE |
| Rooms: | 10 |
| Bedrooms: | 4 |
| Bedrooms +: | 1 |
| Family Room: | T |
| Basement: | Finished, Full |
| Level/Floor | Room | Length(ft) | Width(ft) | Descriptions | |
| Room 1 | Main | Living Ro | Open Concept, Hardwood Floor | ||
| Room 2 | Main | Dining Ro | Open Concept, Hardwood Floor | ||
| Room 3 | Main | Kitchen | Laminate, Stainless Steel Appl | ||
| Room 4 | Upper | Bedroom 2 | Broadloom, Large Window | ||
| Room 5 | Upper | Primary B | Walk-In Closet(s), Broadloom | ||
| Room 6 | Upper | Bedroom 2 | Broadloom, Large Window | ||
| Room 7 | Upper | Bedroom 3 | Broadloom, Large Window | ||
| Room 8 | Upper | Bedroom 4 | Broadloom, Large Window | ||
| Room 9 | Lower | Recreatio | 4 Pc Bath |
| Washroom Type | No. of Pieces | Level |
| Washroom Type 1 | 2 | Ground |
| Washroom Type 2 | 4 | Second |
| Washroom Type 3 | 5 | Second |
| Washroom Type 4 | 4 | Lower |
| Washroom Type 5 | 0 |
| Total Area: | 0.00 |
| Approximatly Age: | 0-5 |
| Property Type: | Att/Row/Townhouse |
| Style: | 2-Storey |
| Exterior: | Brick |
| Garage Type: | Attached |
| Drive Parking Spaces: | 1 |
| Pool: | None |
| Approximatly Age: | 0-5 |
| Approximatly Square Footage: | 1500-2000 |
| CAC Included: | N |
| Water Included: | N |
| Cabel TV Included: | N |
| Common Elements Included: | N |
| Heat Included: | N |
| Parking Included: | N |
| Condo Tax Included: | N |
| Building Insurance Included: | N |
| Fireplace/Stove: | N |
| Heat Type: | Forced Air |
| Central Air Conditioning: | Central Air |
| Central Vac: | N |
| Laundry Level: | Syste |
| Ensuite Laundry: | F |
| Sewers: | Sewer |
$
%
Years
This calculator is for demonstration purposes only. Always consult a professional
financial advisor before making personal financial decisions.
| Although the information displayed is believed to be accurate, no warranties or representations are made of any kind. |
| PINNACLE ONE REAL ESTATE INC. |
- Listing -1 of 0
|
|

Zannatal Ferdoush
Sales Representative
Dir:
647-528-1201
Bus:
647-528-1201
| Book Showing | Email a Friend |
Jump To:
At a Glance:
| Type: | Freehold - Att/Row/Townhouse |
| Area: | Durham |
| Municipality: | Oshawa |
| Neighbourhood: | Eastdale |
| Style: | 2-Storey |
| Lot Size: | x 116.90(Feet) |
| Approximate Age: | 0-5 |
| Tax: | $5,770 |
| Maintenance Fee: | $0 |
| Beds: | 4+1 |
| Baths: | 4 |
| Garage: | 0 |
| Fireplace: | N |
| Air Conditioning: | |
| Pool: | None |
Locatin Map:
Payment Calculator:

Listing added to your favorite list
Looking for resale homes?

By agreeing to Terms of Use, you will have ability to search up to 301451 listings and access to richer information than found on REALTOR.ca through my website.

