$595,000
Available - For Sale
Listing ID: X12085301
2219 Angelica Aven , Orleans - Cumberland and Area, K4A 0S7, Ottawa


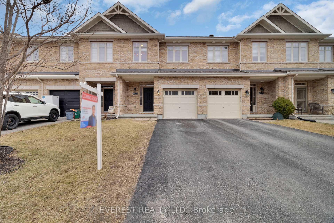
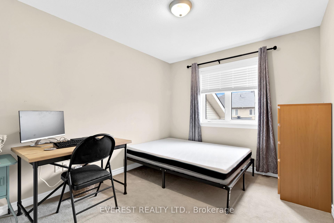
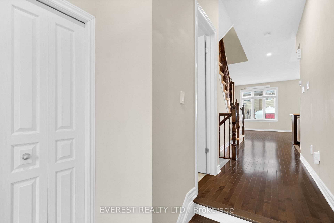
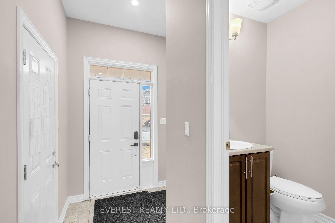
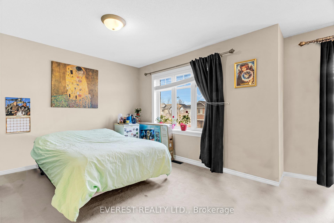
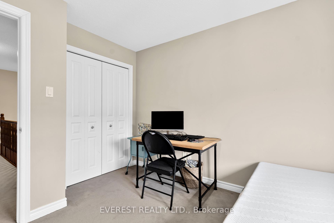
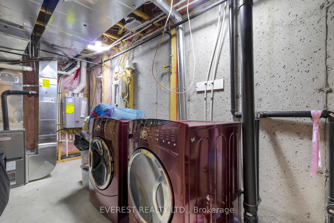
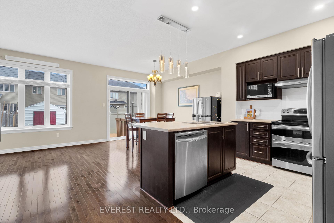
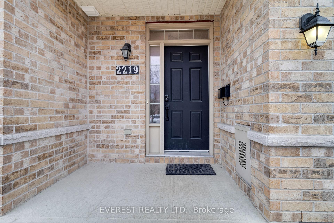
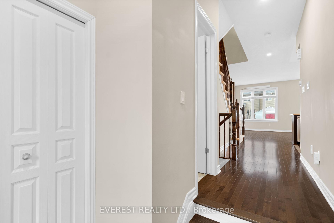
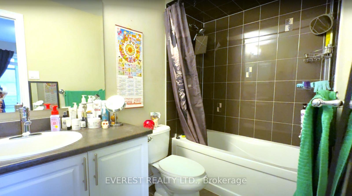
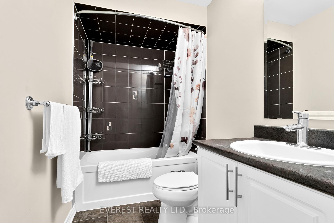
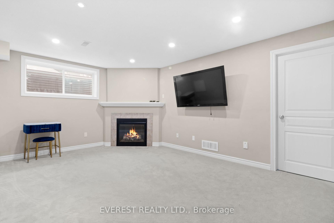
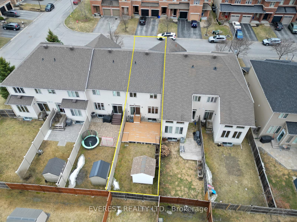
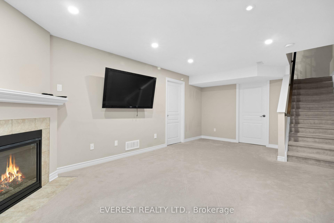
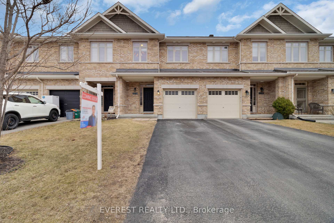
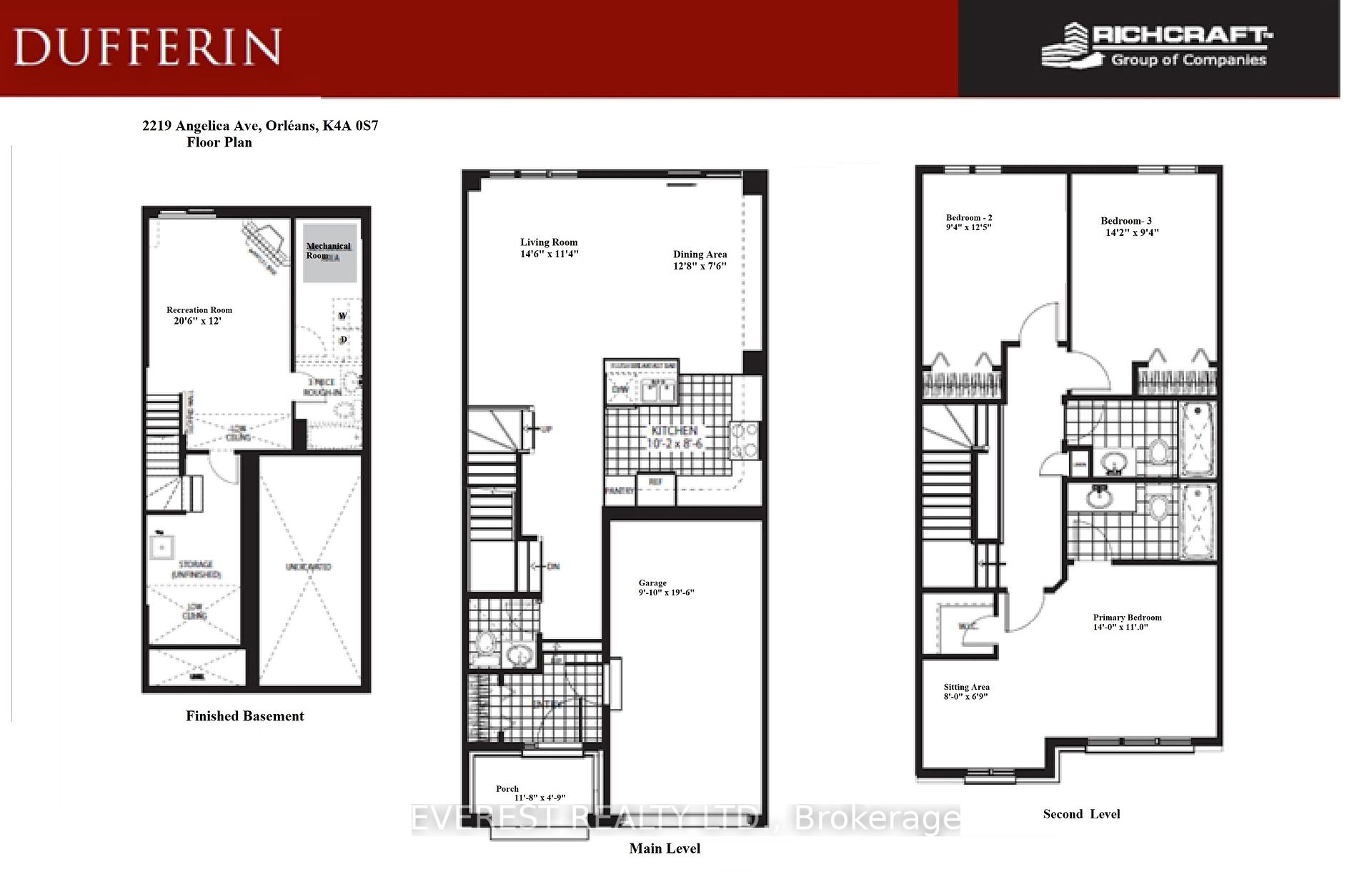
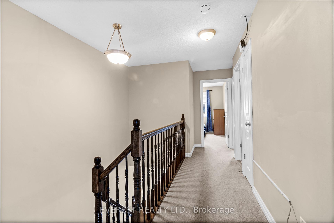
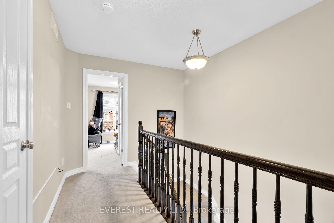
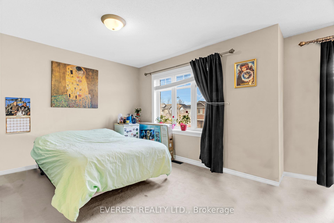
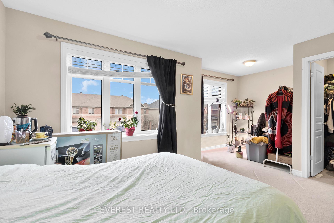
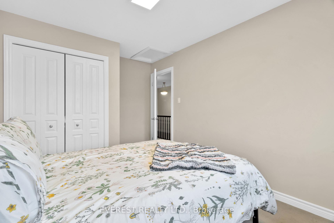
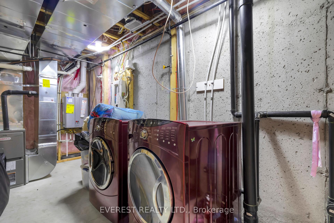
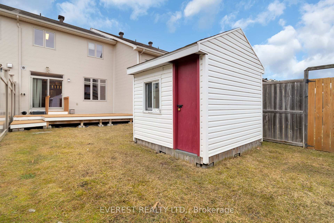
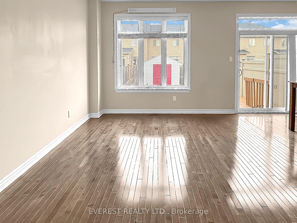
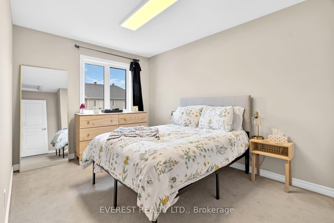
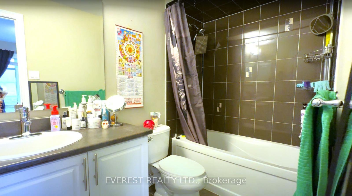
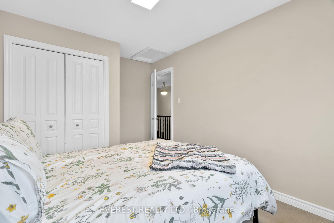
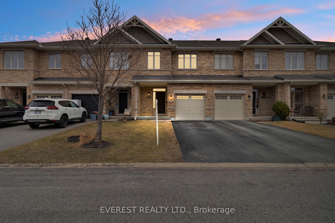
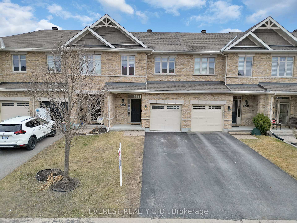
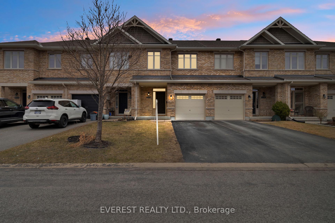
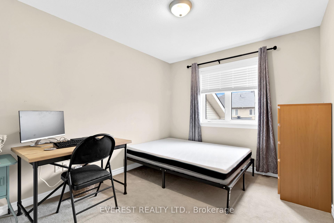
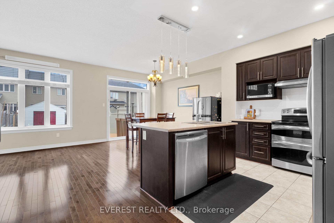
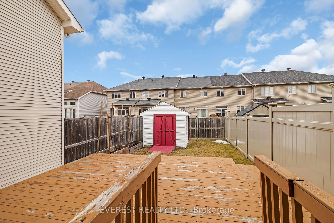

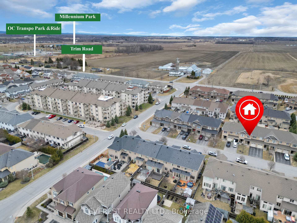
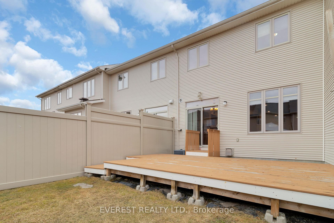
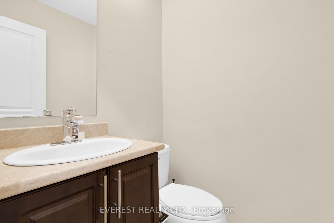
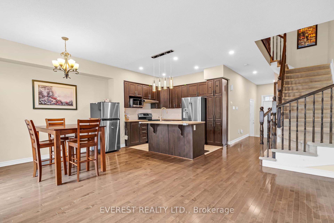
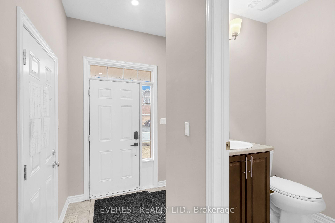
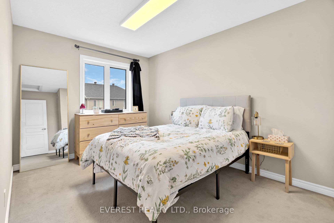
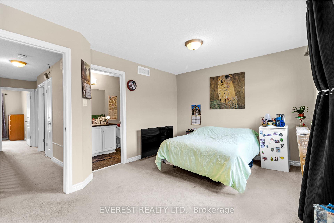
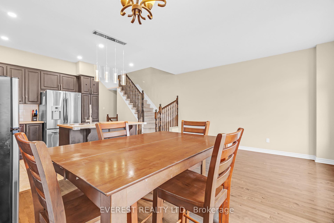
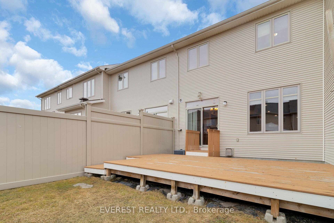
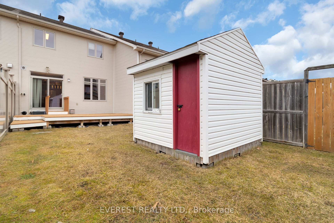
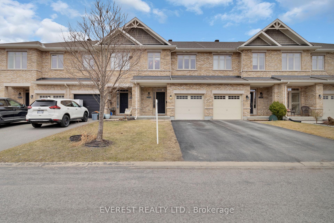
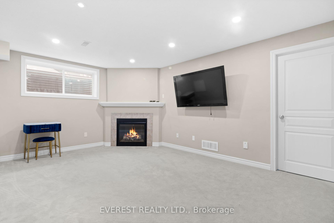
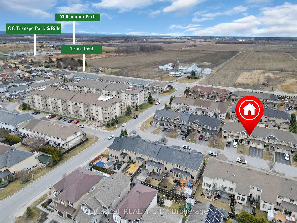
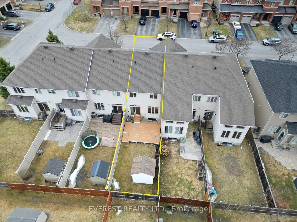
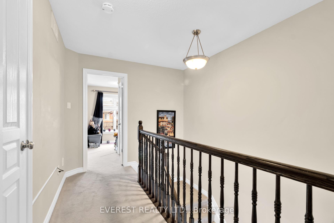
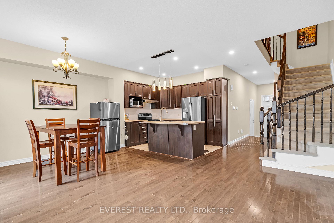
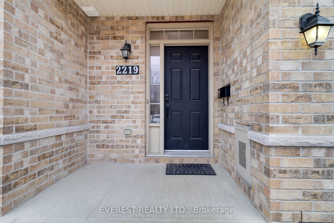
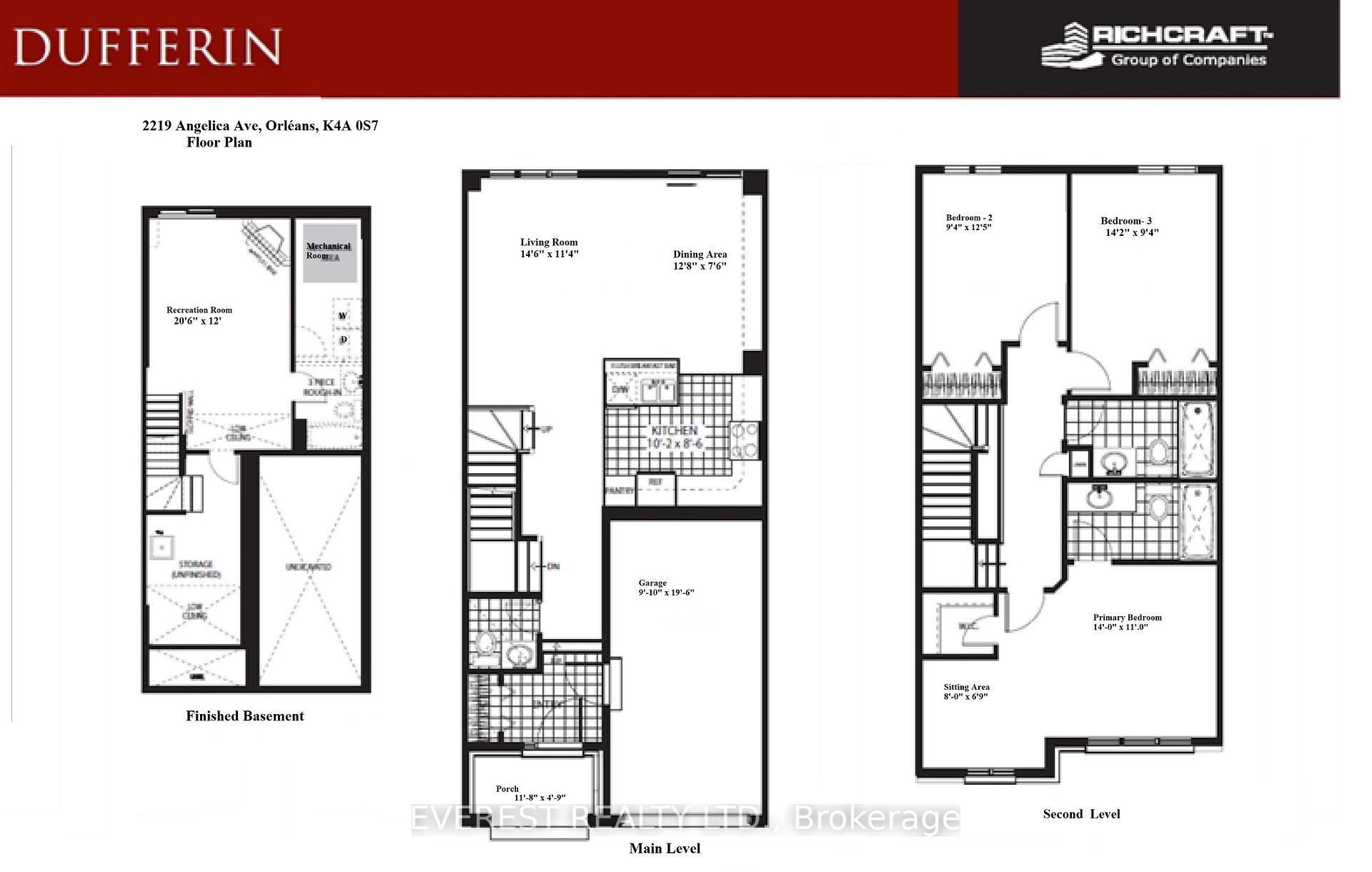
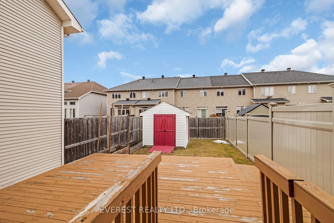
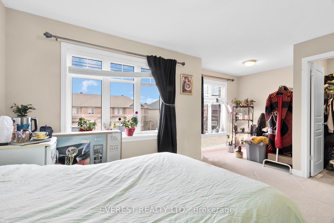
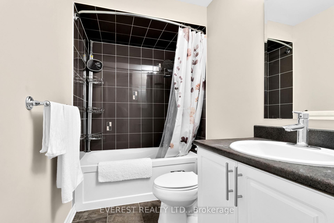
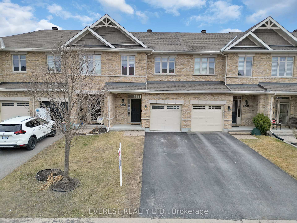
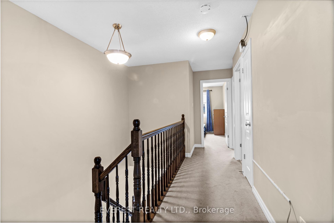
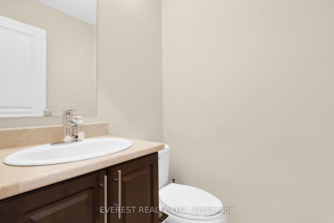
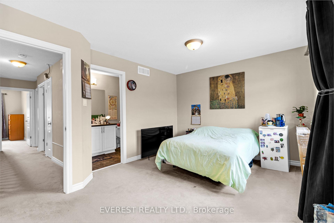






























































| Welcome to your dream home in the heart of Orleans! This stunning 3-bedroom, 3-bathroom freehold townhome with a fully finished basement is move-in ready and filled with upgrades. Built by Richcraft in 2011, the well-maintained Dufferin Model offers the perfect combination of style, space, and comfort. The main floor features 9-foot ceiling, gleaming hardwood floor, and large windows that flood the space with natural light. The bright, open-concept layout includes a cozy living room, a charming dining area, and a stylish chefs kitchen perfect for everyday living and entertaining. Upstairs, the spacious primary bedroom serves as a true retreat, complete with a walk-in closet, luxurious 4-piece ensuite, and a quiet sitting area. Two additional generously sized bedrooms and another full bathroom complete the upper level. The fully finished basement adds even more space with a large family room featuring a gas fireplace and a big window, making it perfect for movie nights, a playroom, or a home office. You will also find a convenient laundry area, tons of storage space, and a bathroom rough-in for future potential. Step outside through the patio doors to a fully fenced, extra-large backyard with an oversized 19' x 14'3' deck and a large storage shed ideal for summer BBQs, gardening, or just relaxing in your private outdoor space. Additional highlights include a brand-new roof (2024), plenty of storage, and a great layout throughout. Located within walking distance to schools, Millennium Park and soccer fields, shopping, public transit, and just few minutes bus or drive to highway access and the future LRT station, this home truly has it all. Don't miss your chance to book for your private showing today and fall in love with your future home! |
| Price | $595,000 |
| Taxes: | $3479.00 |
| Assessment Year: | 2024 |
| Occupancy: | Partial |
| Address: | 2219 Angelica Aven , Orleans - Cumberland and Area, K4A 0S7, Ottawa |
| Directions/Cross Streets: | Pinnacle St and Angelica Ave |
| Rooms: | 12 |
| Bedrooms: | 3 |
| Bedrooms +: | 0 |
| Family Room: | F |
| Basement: | Finished |
| Level/Floor | Room | Length(ft) | Width(ft) | Descriptions | |
| Room 1 | Second | Primary B | 17.91 | 14.01 | 4 Pc Ensuite, Walk-In Closet(s), Combined w/Sitting |
| Room 2 | Second | Bedroom 2 | 12.5 | 9.41 | Closet |
| Room 3 | Second | Bedroom 3 | 14.2 | 9.41 | Closet |
| Room 4 | Main | Foyer | 6.3 | 6 | |
| Room 5 | Main | Living Ro | 14.6 | 11.38 | |
| Room 6 | Main | Kitchen | 10.2 | 8.59 | Centre Island |
| Room 7 | Main | Dining Ro | 12.79 | 7.61 | |
| Room 8 | Main | Powder Ro | 4.69 | 4.69 | 2 Pc Bath |
| Room 9 | Second | Bathroom | 9.51 | 5.18 | 4 Pc Bath |
| Room 10 | Second | Bathroom | 9.51 | 5.18 | 4 Pc Ensuite |
| Room 11 | Basement | Recreatio | 20.6 | 12 | Finished, Fireplace |
| Room 12 | Basement | Other | 14.99 | 8.1 | |
| Room 13 | Basement | Laundry | 13.12 | 6.49 | |
| Room 14 | Main | Other | 15.48 | 5.08 | |
| Room 15 | Basement | Utility R | 8.5 | 6.49 |
| Washroom Type | No. of Pieces | Level |
| Washroom Type 1 | 2 | Main |
| Washroom Type 2 | 4 | Second |
| Washroom Type 3 | 4 | Second |
| Washroom Type 4 | 0 | |
| Washroom Type 5 | 0 | |
| Washroom Type 6 | 2 | Main |
| Washroom Type 7 | 4 | Second |
| Washroom Type 8 | 4 | Second |
| Washroom Type 9 | 0 | |
| Washroom Type 10 | 0 | |
| Washroom Type 11 | 2 | Main |
| Washroom Type 12 | 4 | Second |
| Washroom Type 13 | 4 | Second |
| Washroom Type 14 | 0 | |
| Washroom Type 15 | 0 |
| Total Area: | 0.00 |
| Property Type: | Att/Row/Townhouse |
| Style: | 2-Storey |
| Exterior: | Brick Front, Vinyl Siding |
| Garage Type: | Attached |
| Drive Parking Spaces: | 2 |
| Pool: | None |
| Other Structures: | Shed, Storage |
| Approximatly Square Footage: | 1500-2000 |
| Property Features: | Fenced Yard, Public Transit |
| CAC Included: | N |
| Water Included: | N |
| Cabel TV Included: | N |
| Common Elements Included: | N |
| Heat Included: | N |
| Parking Included: | N |
| Condo Tax Included: | N |
| Building Insurance Included: | N |
| Fireplace/Stove: | Y |
| Heat Type: | Forced Air |
| Central Air Conditioning: | Central Air |
| Central Vac: | N |
| Laundry Level: | Syste |
| Ensuite Laundry: | F |
| Sewers: | Sewer |
$
%
Years
This calculator is for demonstration purposes only. Always consult a professional
financial advisor before making personal financial decisions.
| Although the information displayed is believed to be accurate, no warranties or representations are made of any kind. |
| EVEREST REALTY LTD. |
- Listing -1 of 0
|
|

Zannatal Ferdoush
Sales Representative
Dir:
647-528-1201
Bus:
647-528-1201
| Virtual Tour | Book Showing | Email a Friend |
Jump To:
At a Glance:
| Type: | Freehold - Att/Row/Townhouse |
| Area: | Ottawa |
| Municipality: | Orleans - Cumberland and Area |
| Neighbourhood: | 1119 - Notting Hill/Summerside |
| Style: | 2-Storey |
| Lot Size: | x 104.99(Feet) |
| Approximate Age: | |
| Tax: | $3,479 |
| Maintenance Fee: | $0 |
| Beds: | 3 |
| Baths: | 3 |
| Garage: | 0 |
| Fireplace: | Y |
| Air Conditioning: | |
| Pool: | None |
Locatin Map:
Payment Calculator:

Listing added to your favorite list
Looking for resale homes?

By agreeing to Terms of Use, you will have ability to search up to 302045 listings and access to richer information than found on REALTOR.ca through my website.

