$629,000
Available - For Sale
Listing ID: X11987172
21 Melrose Aven , Thorold, L0S 1K0, Niagara
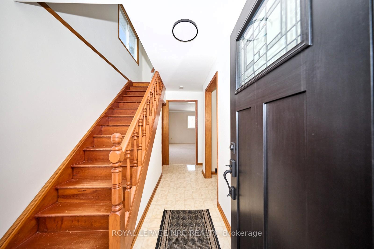
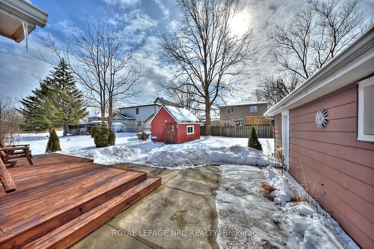
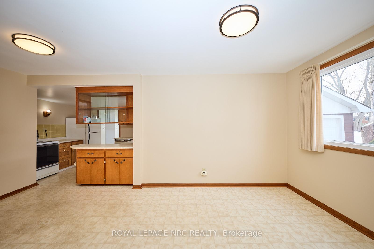
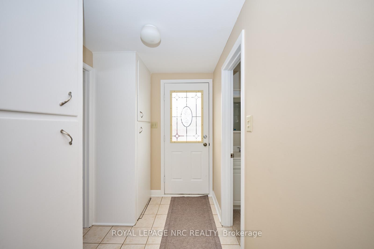
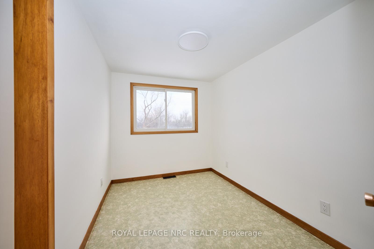
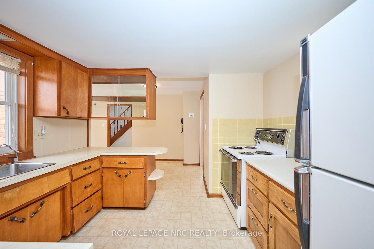
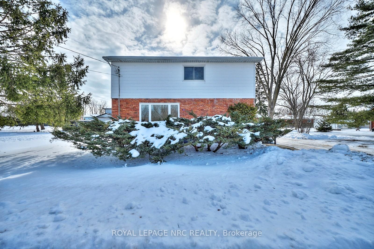
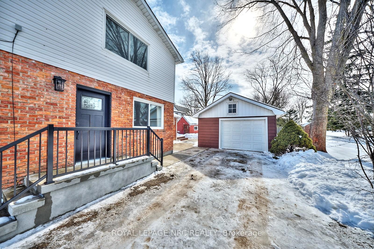
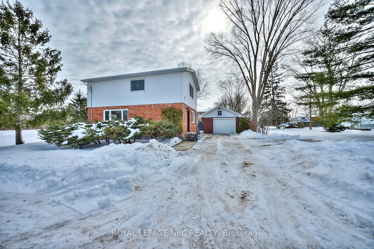
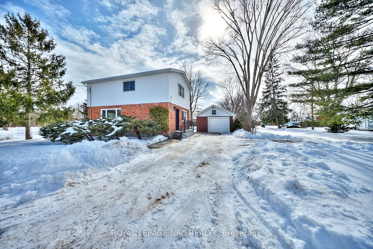
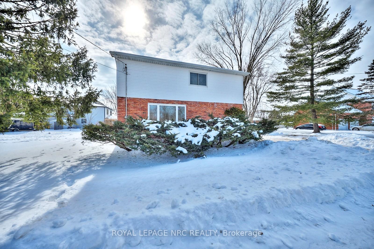
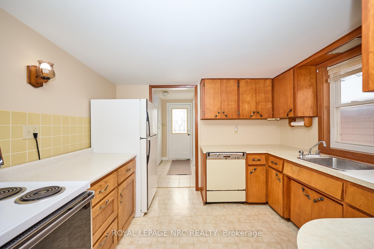
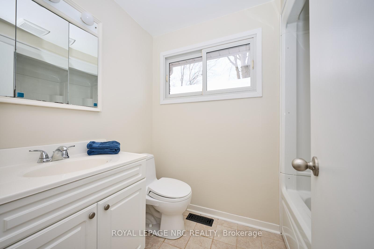
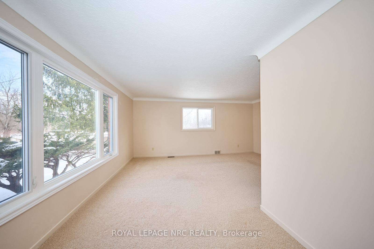
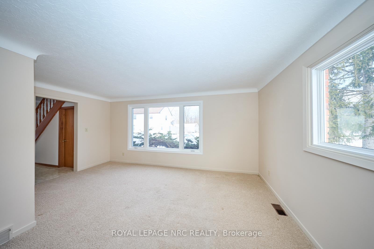
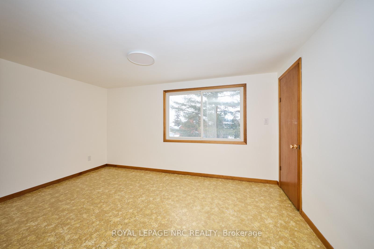
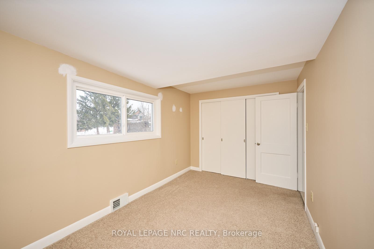
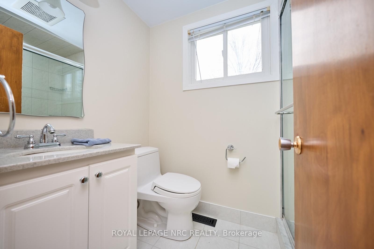
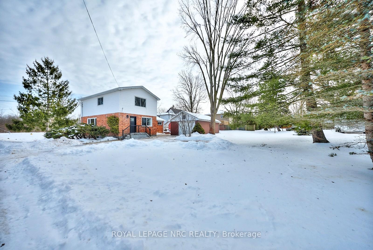
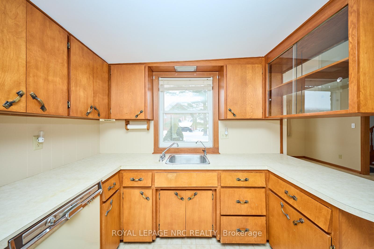
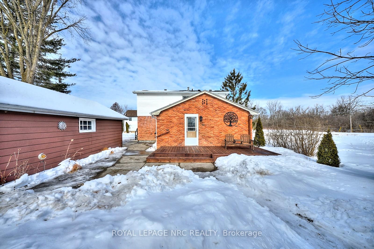

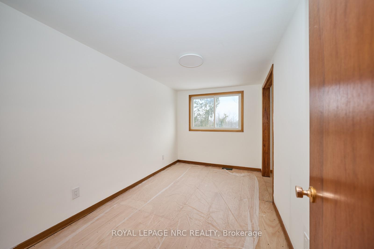

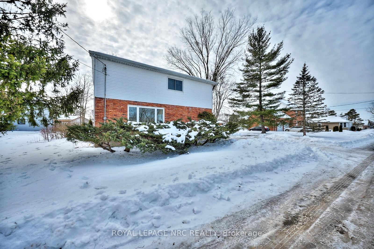
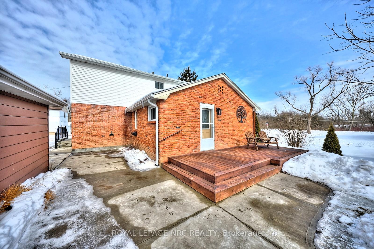
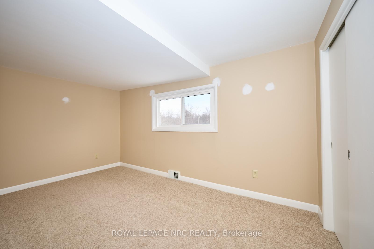
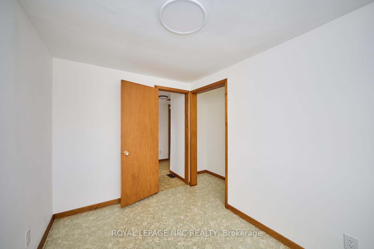
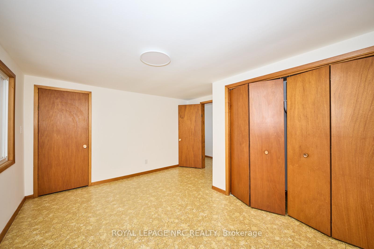
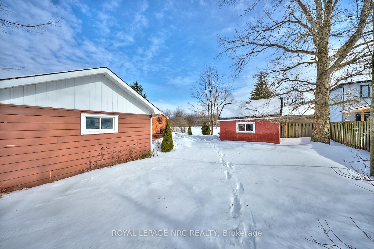
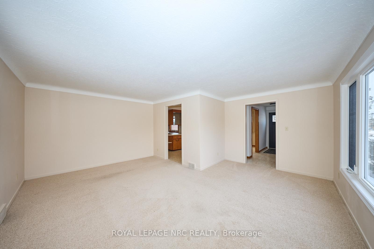
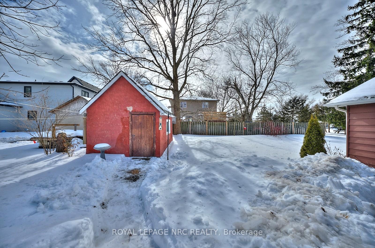
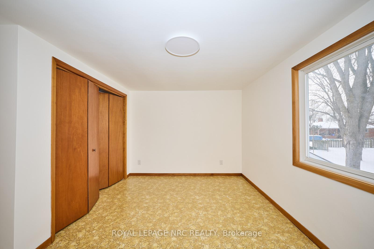
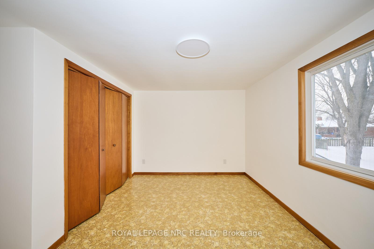
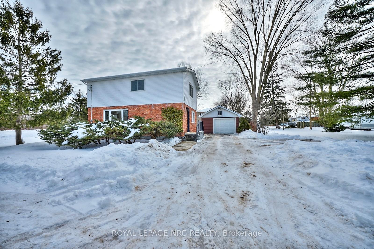
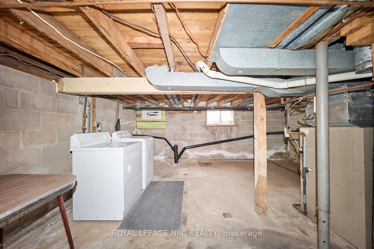
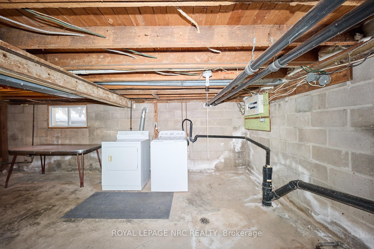
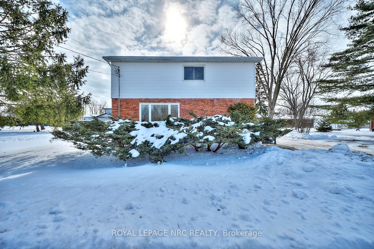
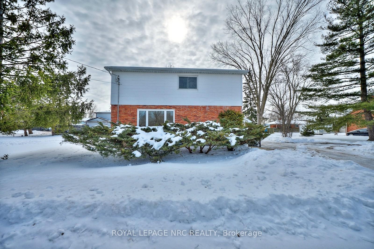







































| Escape the hustle and bustle with this charming one-owner, two-storey home nestled on a spacious 109 x 100 lot at the end of a quiet street in the serene town of Port Robinson. This 4-bedroom, 2-bath home is perfect for families, offering a tranquil setting in a low-traffic, family-friendly neighborhood with just a six-minute walk to the Welland Canal, where you can watch the boats pass through the Welland canal or ride the Port Robinson Ferry, 'Bridge-it', a unique and historic part of Niagaras cycling experience. The main floor features a cozy living room, a main-floor bedroom, a 4-piece bath, and an original kitchen with two connected dining areas, while the upper level boasts three additional bedrooms and a 3-piece bath. With 109 feet of frontage, this property presents a prime severance opportunity for buyers looking to maximize value (buyers to conduct their own due diligence). Recent updates include a new fiberglass entrance door, a concrete front porch with railing, a roof replaced in 2019, and a garage roof updated in 2020. Ideally located just seven minutes from the upcoming South Niagara Hospital, this home is steps from scenic trails, the ferry, local parks, the many Thorold splash pads and the beloved Bridge 12 ice cream shop. Dont miss this opportunity to own a piece of tranquil country living with modern conveniences all nearby. Schedule your viewing today! |
| Price | $629,000 |
| Taxes: | $3385.00 |
| Assessment Year: | 2024 |
| Occupancy: | Vacant |
| Address: | 21 Melrose Aven , Thorold, L0S 1K0, Niagara |
| Directions/Cross Streets: | South Main Street |
| Rooms: | 8 |
| Bedrooms: | 4 |
| Bedrooms +: | 0 |
| Family Room: | F |
| Basement: | Unfinished |
| Level/Floor | Room | Length(ft) | Width(ft) | Descriptions | |
| Room 1 | Main | Living Ro | 17.48 | 16.66 | |
| Room 2 | Main | Kitchen | 16.76 | 16.56 | |
| Room 3 | Main | Dining Ro | 9.91 | 10.07 | |
| Room 4 | Main | Primary B | 14.24 | 8.23 | |
| Room 5 | Main | Bathroom | 8.23 | 4.92 | |
| Room 6 | Second | Primary B | 14.01 | 12.6 | |
| Room 7 | Second | Bedroom 2 | 12.99 | 7.58 | |
| Room 8 | Second | Bedroom 3 | 10.33 | 7.41 | |
| Room 9 | Second | Bathroom | 6.82 | 4.43 |
| Washroom Type | No. of Pieces | Level |
| Washroom Type 1 | 4 | Main |
| Washroom Type 2 | 3 | Second |
| Washroom Type 3 | 0 | |
| Washroom Type 4 | 0 | |
| Washroom Type 5 | 0 |
| Total Area: | 0.00 |
| Approximatly Age: | 51-99 |
| Property Type: | Detached |
| Style: | 2-Storey |
| Exterior: | Brick |
| Garage Type: | Detached |
| Drive Parking Spaces: | 6 |
| Pool: | None |
| Approximatly Age: | 51-99 |
| Approximatly Square Footage: | 1500-2000 |
| CAC Included: | N |
| Water Included: | N |
| Cabel TV Included: | N |
| Common Elements Included: | N |
| Heat Included: | N |
| Parking Included: | N |
| Condo Tax Included: | N |
| Building Insurance Included: | N |
| Fireplace/Stove: | N |
| Heat Type: | Forced Air |
| Central Air Conditioning: | Central Air |
| Central Vac: | N |
| Laundry Level: | Syste |
| Ensuite Laundry: | F |
| Sewers: | Sewer |
$
%
Years
This calculator is for demonstration purposes only. Always consult a professional
financial advisor before making personal financial decisions.
| Although the information displayed is believed to be accurate, no warranties or representations are made of any kind. |
| ROYAL LEPAGE NRC REALTY |
- Listing -1 of 0
|
|

Zannatal Ferdoush
Sales Representative
Dir:
647-528-1201
Bus:
647-528-1201
| Book Showing | Email a Friend |
Jump To:
At a Glance:
| Type: | Freehold - Detached |
| Area: | Niagara |
| Municipality: | Thorold |
| Neighbourhood: | 561 - Port Robinson |
| Style: | 2-Storey |
| Lot Size: | x 100.78(Acres) |
| Approximate Age: | 51-99 |
| Tax: | $3,385 |
| Maintenance Fee: | $0 |
| Beds: | 4 |
| Baths: | 2 |
| Garage: | 0 |
| Fireplace: | N |
| Air Conditioning: | |
| Pool: | None |
Locatin Map:
Payment Calculator:

Listing added to your favorite list
Looking for resale homes?

By agreeing to Terms of Use, you will have ability to search up to 302045 listings and access to richer information than found on REALTOR.ca through my website.

