$599,900
Available - For Sale
Listing ID: E12085470
400 Milner Aven , Toronto, M1B 1Z9, Toronto
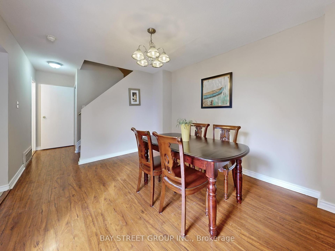
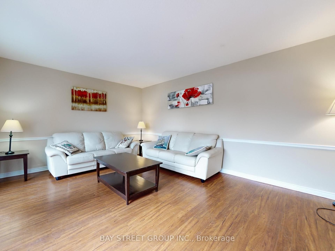
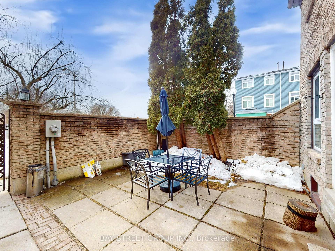
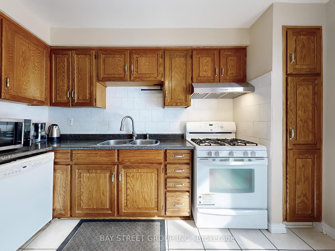
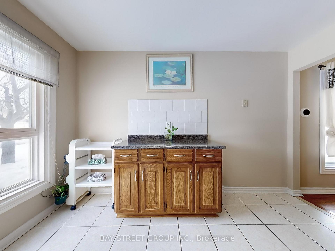
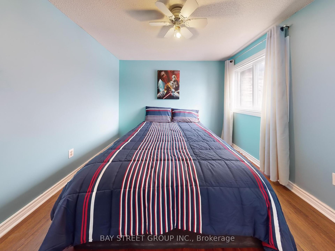
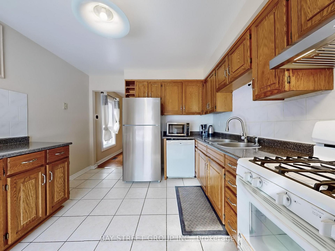
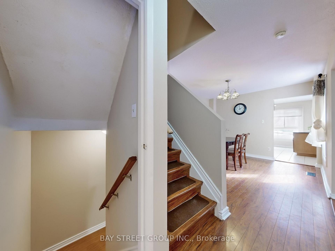
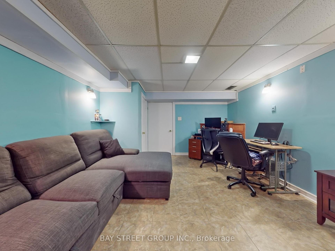
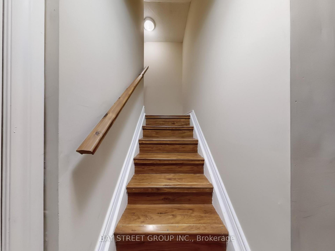
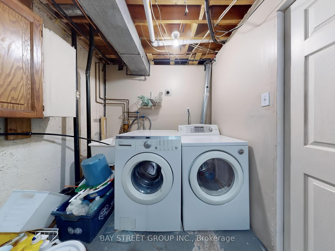

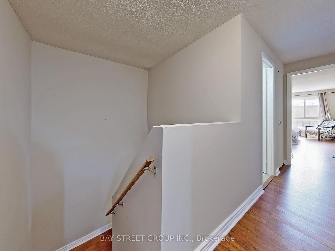
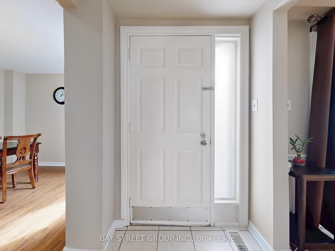
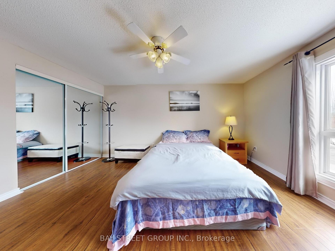
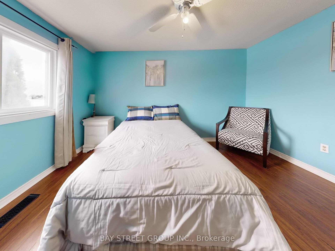
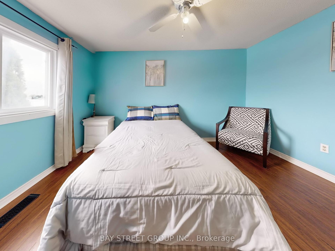
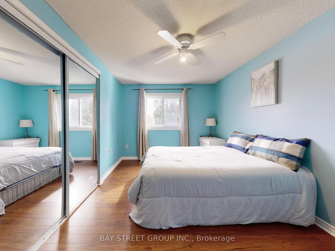
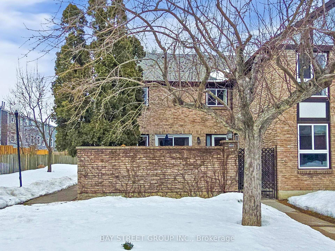
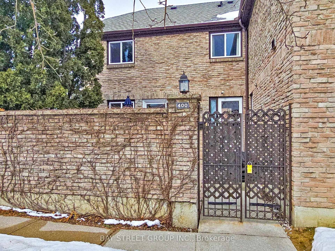
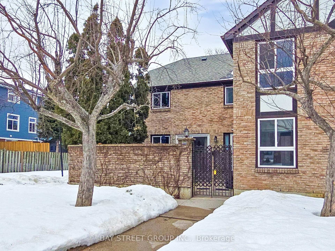
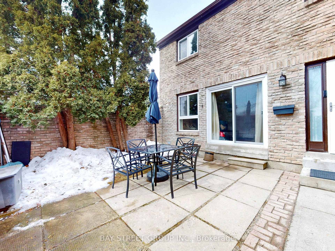
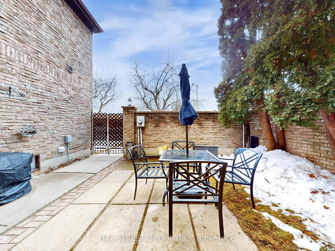
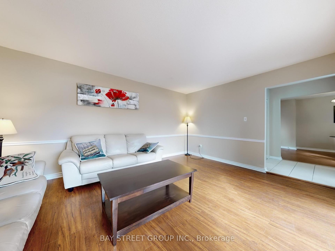
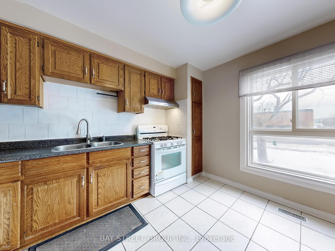
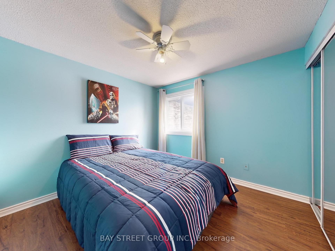
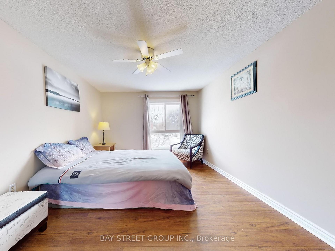
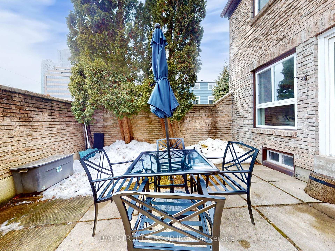
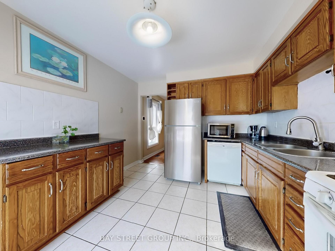
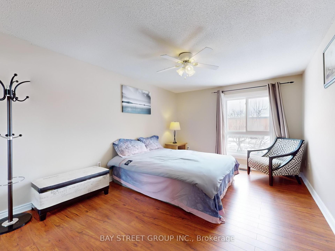
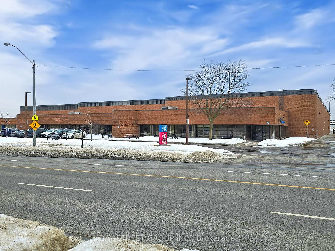
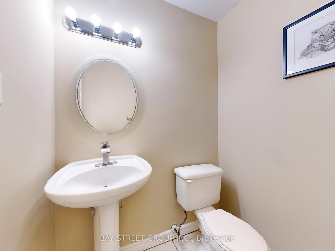
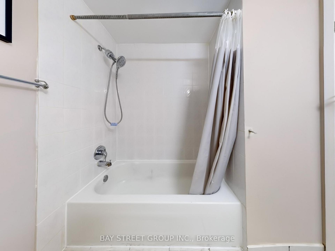

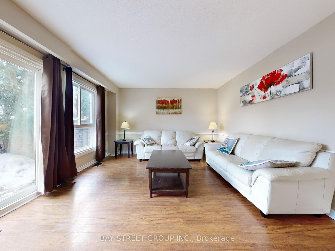
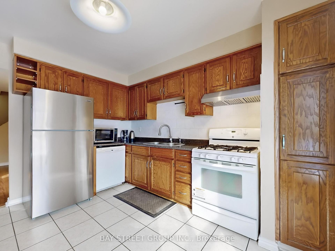
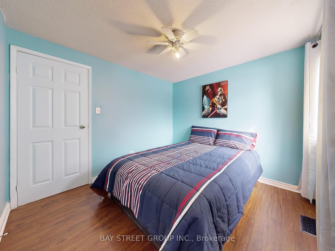
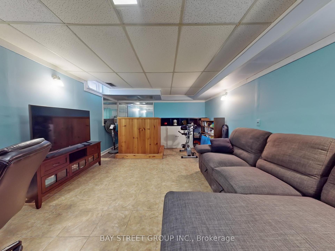
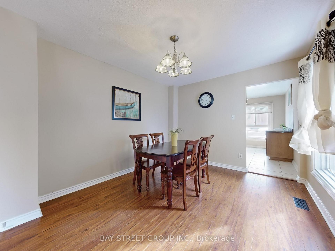
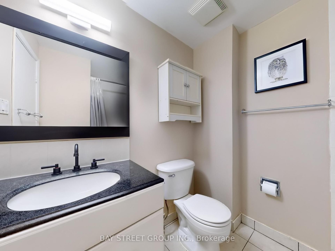
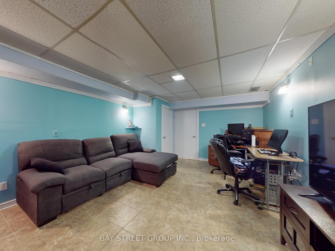
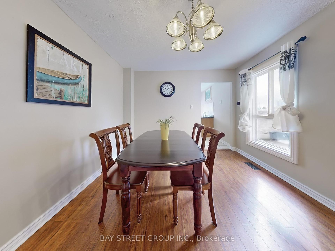
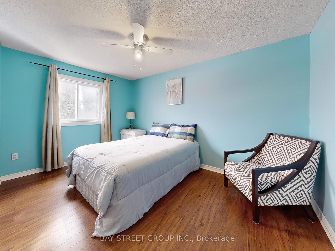
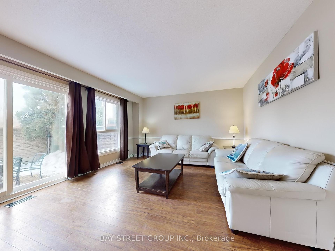
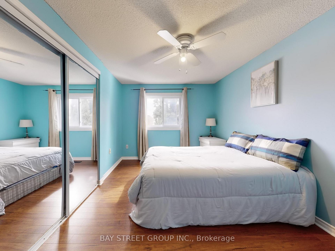
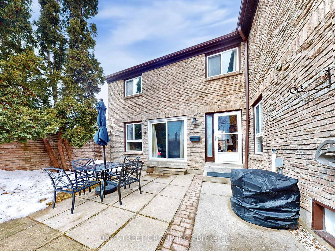














































| South view living kitchen and 3 bedrooms . west and garden view dinning , every room with sunny bright ,Updates include: New Fridge 2021), New Range Hood(2025), Front Stucco(2023), Freshly painted though out, updated windows, sliding door, and storm door(2022) . Bar in basement . Minutes to Highway 401, Centennial College, UofT scarborough campus, public library, community center, Grocery store and nearby bus station |
| Price | $599,900 |
| Taxes: | $2251.16 |
| Occupancy: | Owner |
| Address: | 400 Milner Aven , Toronto, M1B 1Z9, Toronto |
| Postal Code: | M1B 1Z9 |
| Province/State: | Toronto |
| Directions/Cross Streets: | Markham & Sheppard |
| Level/Floor | Room | Length(ft) | Width(ft) | Descriptions | |
| Room 1 | Main | Living Ro | 16.33 | 13.05 | South View, Window, Overlooks Frontyard |
| Room 2 | Main | Dining Ro | 12.07 | 10.92 | Laminate, West View |
| Room 3 | Main | Kitchen | 11.18 | 10.59 | South View, Ceramic Floor, Eat-in Kitchen |
| Room 4 | Second | Primary B | 14.56 | 10.86 | Broadloom, Closet, South View |
| Room 5 | Second | Bedroom 2 | 9.97 | 9.48 | Broadloom, Closet, South View |
| Room 6 | Second | Bedroom 3 | 12.92 | 8.86 | Broadloom, Closet, South View |
| Room 7 | Basement | Recreatio | 21.78 | 12.89 | Laminate, W/O To Garage, B/I Bar |
| Washroom Type | No. of Pieces | Level |
| Washroom Type 1 | 2 | Main |
| Washroom Type 2 | 3 | Second |
| Washroom Type 3 | 0 | |
| Washroom Type 4 | 0 | |
| Washroom Type 5 | 0 |
| Total Area: | 0.00 |
| Approximatly Age: | 31-50 |
| Washrooms: | 2 |
| Heat Type: | Forced Air |
| Central Air Conditioning: | Central Air |
| Elevator Lift: | False |
$
%
Years
This calculator is for demonstration purposes only. Always consult a professional
financial advisor before making personal financial decisions.
| Although the information displayed is believed to be accurate, no warranties or representations are made of any kind. |
| BAY STREET GROUP INC. |
- Listing -1 of 0
|
|

Zannatal Ferdoush
Sales Representative
Dir:
647-528-1201
Bus:
647-528-1201
| Virtual Tour | Book Showing | Email a Friend |
Jump To:
At a Glance:
| Type: | Com - Condo Townhouse |
| Area: | Toronto |
| Municipality: | Toronto E11 |
| Neighbourhood: | Malvern |
| Style: | 2-Storey |
| Lot Size: | x 0.00() |
| Approximate Age: | 31-50 |
| Tax: | $2,251.16 |
| Maintenance Fee: | $910 |
| Beds: | 3+1 |
| Baths: | 2 |
| Garage: | 0 |
| Fireplace: | N |
| Air Conditioning: | |
| Pool: |
Locatin Map:
Payment Calculator:

Listing added to your favorite list
Looking for resale homes?

By agreeing to Terms of Use, you will have ability to search up to 301451 listings and access to richer information than found on REALTOR.ca through my website.

