$775,000
Available - For Sale
Listing ID: X12085537
60 Ptarmigan Driv , Guelph, N1C 1E5, Wellington
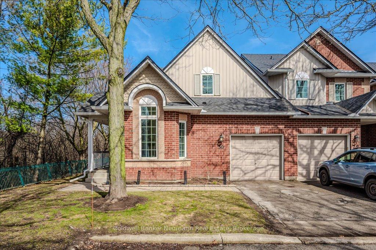
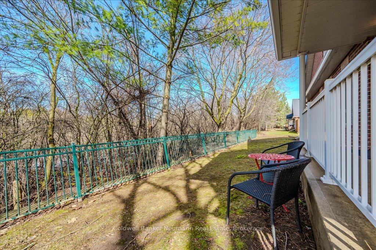
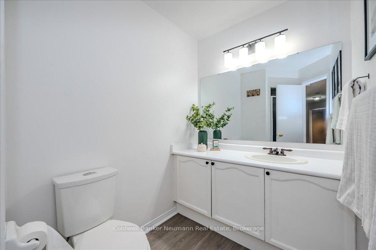
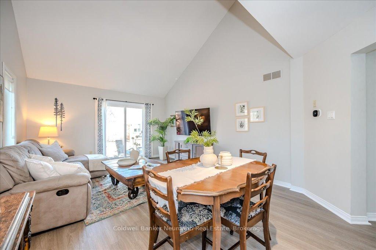
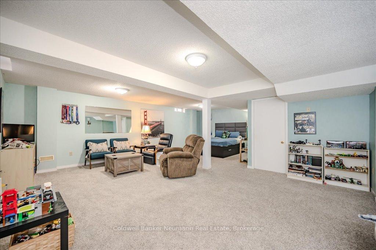
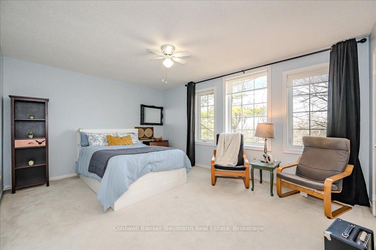
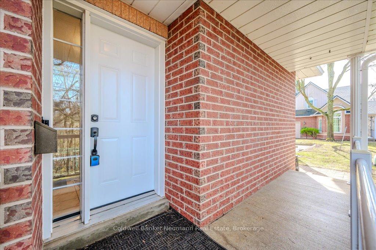
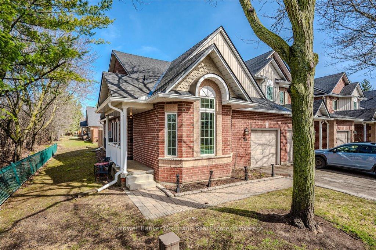
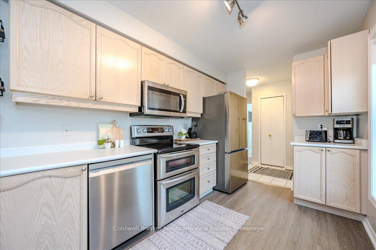
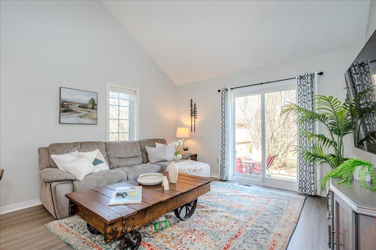
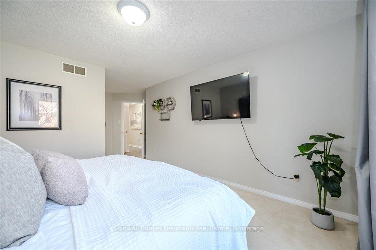
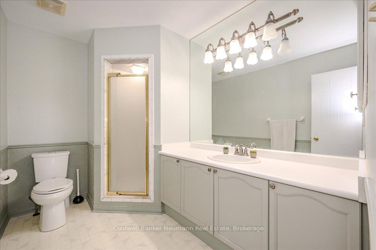
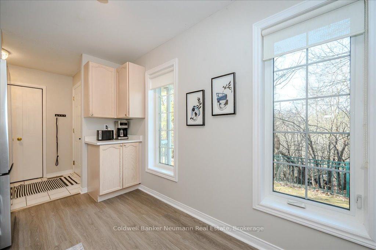
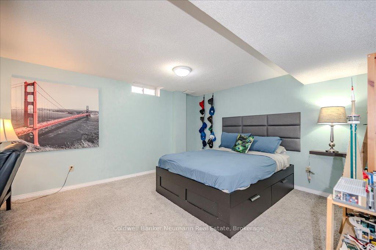
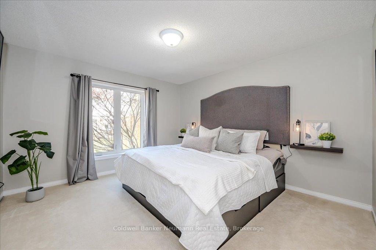
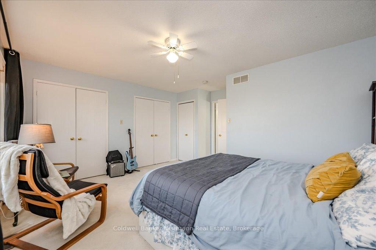

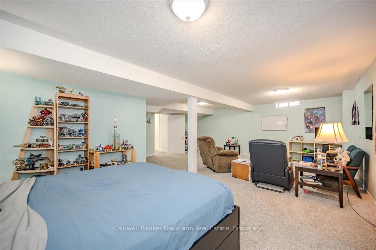
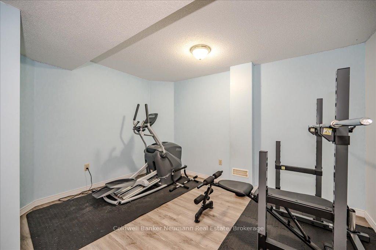
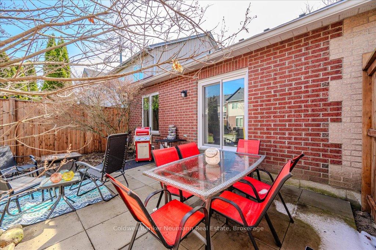
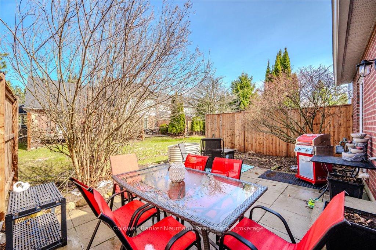
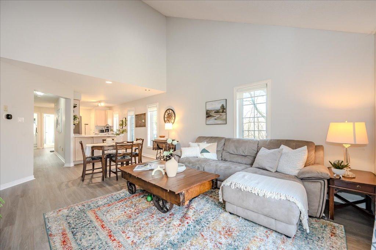
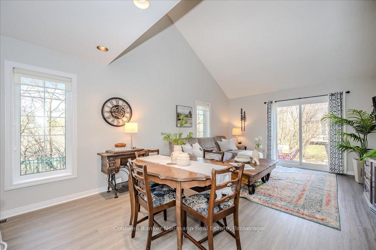
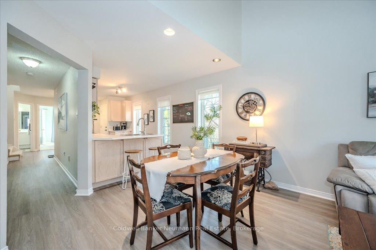
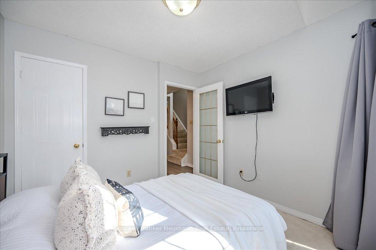
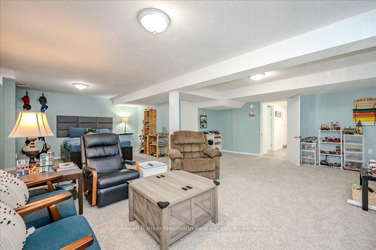
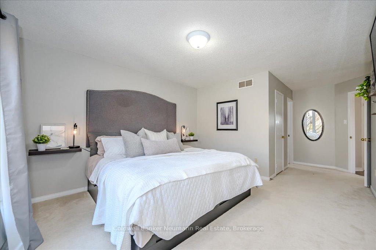
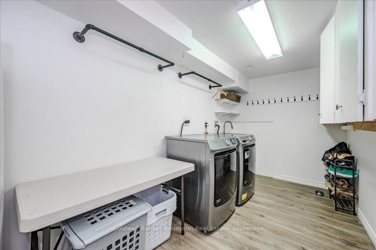
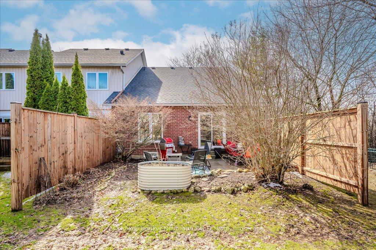
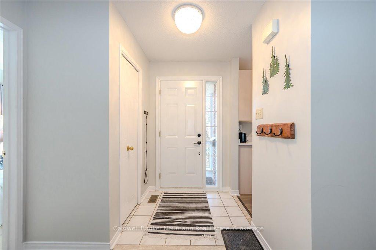
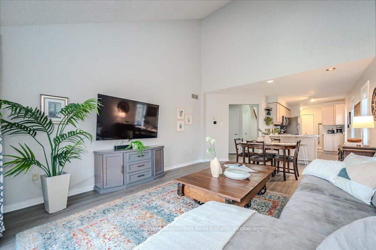
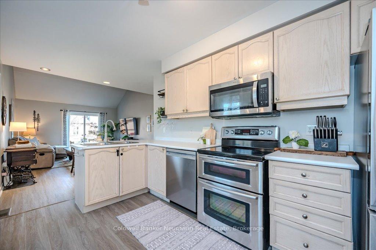
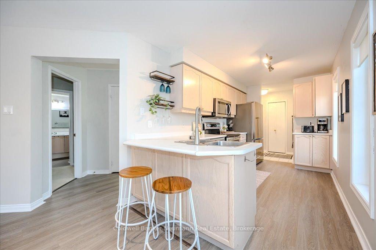
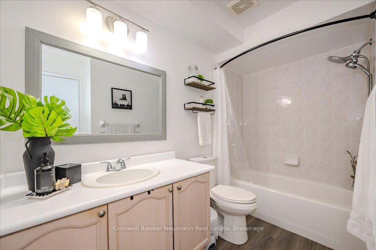
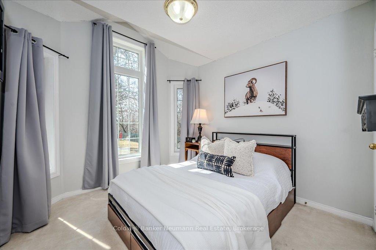
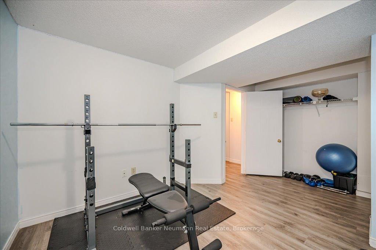
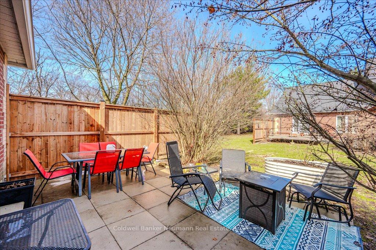
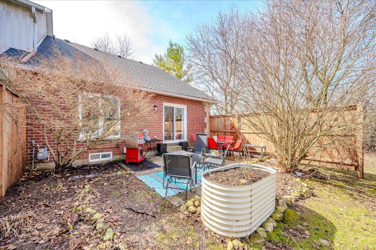
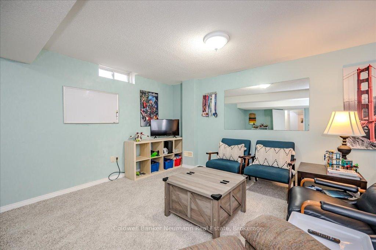







































| A Hidden Gem. Tucked away in the heart of family-friendly Kortright Hills, this beautifully updated 3-bedroom end-unit bungaloft blends functionality, style, and a peaceful setting just minutes from top-rated schools, parks, shopping, and dining. Soaring ceilings and expansive windows fill the main level with natural light, while the open-concept layout offers an ideal space for everyday living and entertaining. Double glass doors lead to a newly landscaped (2024) private patio and garden, where mature trees provide a tranquil, natural backdrop.The main-floor primary suite is a true retreat, complete with an en-suite bathroom and walk-in closet. Main floor offers an option to add laundry for convenient one-level living. Upstairs, a cozy loft bedroom and full bathroom, offers great flexibility for guests or a home office.The fully finished basement expands your living space with a dedicated laundry area, rough-in for a 3-piece bathroom, spacious rec room and an exercise room too. With recent updates to all major systems and appliances, this home is truly move-in ready. This townhome is a rare find as it's an end unit and sits directly beside lush green space. Homes like this rarely come to market especially with such a private setting in a sought-after location. Check the listing supplements for a full list of updates, and book your showing today! |
| Price | $775,000 |
| Taxes: | $4368.00 |
| Assessment Year: | 2025 |
| Occupancy: | Owner |
| Address: | 60 Ptarmigan Driv , Guelph, N1C 1E5, Wellington |
| Postal Code: | N1C 1E5 |
| Province/State: | Wellington |
| Directions/Cross Streets: | Pheasant Run X Ptarmigan |
| Level/Floor | Room | Length(ft) | Width(ft) | Descriptions | |
| Room 1 | Main | Primary B | 6.79 | 20.73 | |
| Room 2 | Main | Bathroom | 6.63 | 9.61 | 4 Pc Ensuite |
| Room 3 | Main | Living Ro | 13.05 | 11.78 | |
| Room 4 | Main | Dining Ro | 13.05 | 8.89 | |
| Room 5 | Main | Kitchen | 7.94 | 13.84 | |
| Room 6 | Main | Bathroom | 5.38 | 9.71 | 3 Pc Bath |
| Room 7 | Main | Bedroom | 9.68 | 10.07 | |
| Room 8 | Second | Bedroom | 15.45 | 15.71 | |
| Room 9 | Second | Bathroom | 9.61 | 6.59 | 3 Pc Bath |
| Room 10 | Basement | Exercise | 11.97 | 14.73 | |
| Room 11 | Basement | Laundry | 6.66 | 14.92 | |
| Room 12 | Basement | Utility R | 7.12 | 9.28 | |
| Room 13 | Basement | Recreatio | 20.53 | 24.83 |
| Washroom Type | No. of Pieces | Level |
| Washroom Type 1 | 3 | Main |
| Washroom Type 2 | 3 | Second |
| Washroom Type 3 | 4 | Main |
| Washroom Type 4 | 0 | |
| Washroom Type 5 | 0 |
| Total Area: | 0.00 |
| Washrooms: | 3 |
| Heat Type: | Forced Air |
| Central Air Conditioning: | Central Air |
$
%
Years
This calculator is for demonstration purposes only. Always consult a professional
financial advisor before making personal financial decisions.
| Although the information displayed is believed to be accurate, no warranties or representations are made of any kind. |
| Coldwell Banker Neumann Real Estate |
- Listing -1 of 0
|
|

Zannatal Ferdoush
Sales Representative
Dir:
647-528-1201
Bus:
647-528-1201
| Virtual Tour | Book Showing | Email a Friend |
Jump To:
At a Glance:
| Type: | Com - Condo Townhouse |
| Area: | Wellington |
| Municipality: | Guelph |
| Neighbourhood: | Kortright Hills |
| Style: | Bungaloft |
| Lot Size: | x 0.00() |
| Approximate Age: | |
| Tax: | $4,368 |
| Maintenance Fee: | $497 |
| Beds: | 3 |
| Baths: | 3 |
| Garage: | 0 |
| Fireplace: | N |
| Air Conditioning: | |
| Pool: |
Locatin Map:
Payment Calculator:

Listing added to your favorite list
Looking for resale homes?

By agreeing to Terms of Use, you will have ability to search up to 301451 listings and access to richer information than found on REALTOR.ca through my website.

