$697,900
Available - For Sale
Listing ID: X12085558
124 Woodberry Cres , Woolwich, N3B 0E3, Waterloo
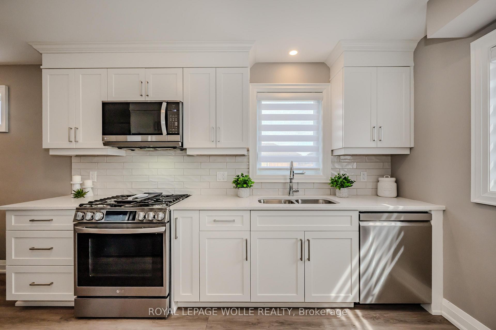
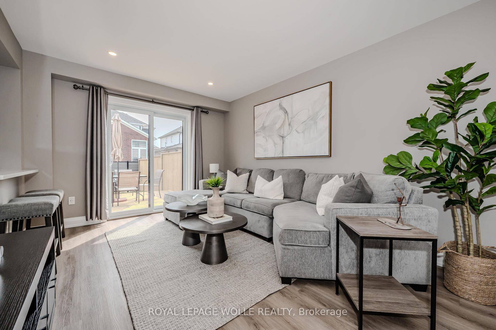
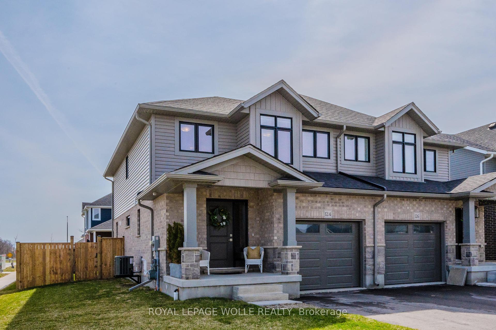

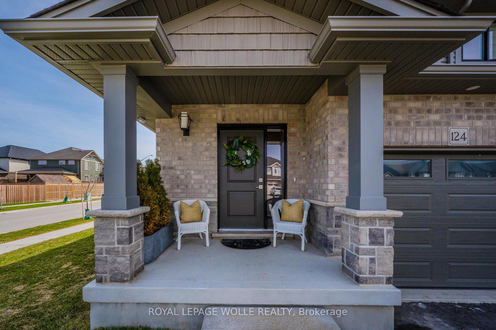
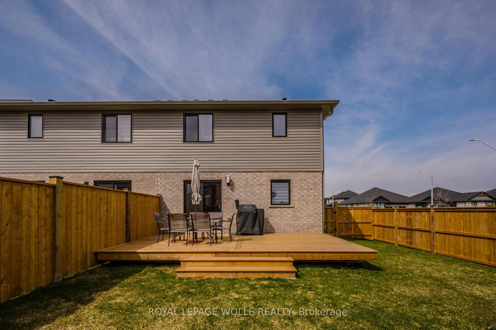
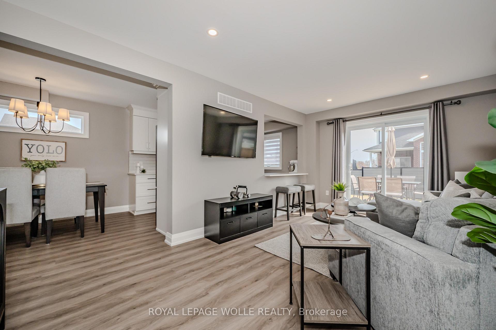
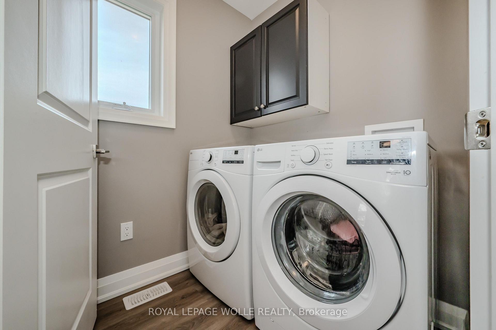
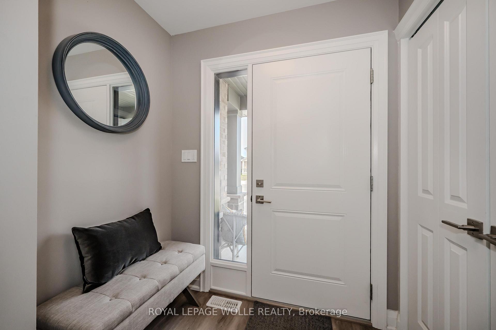
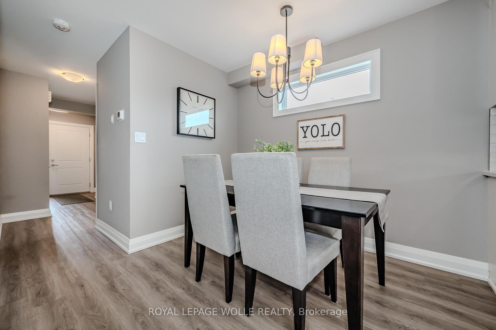
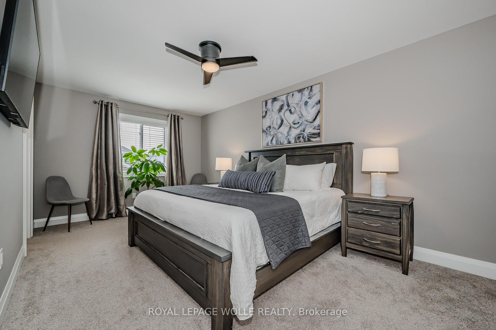
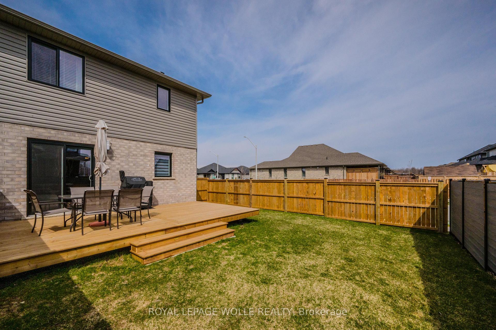
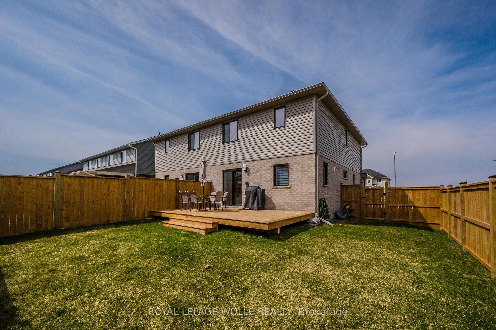
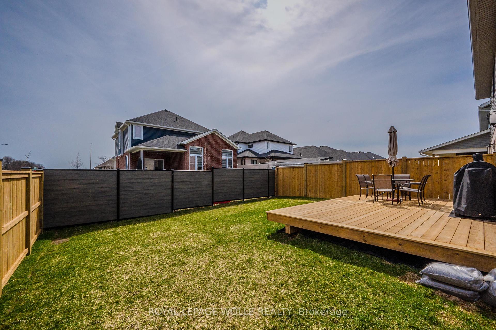
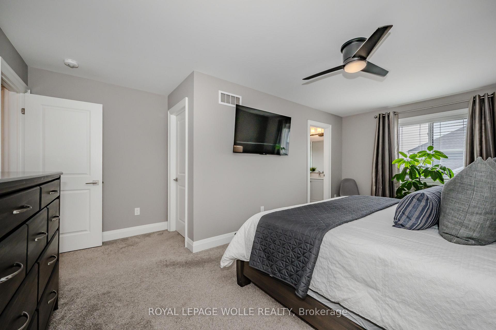
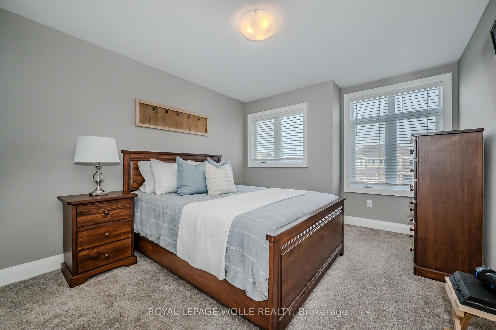

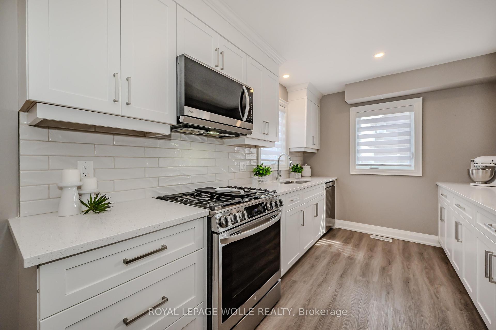
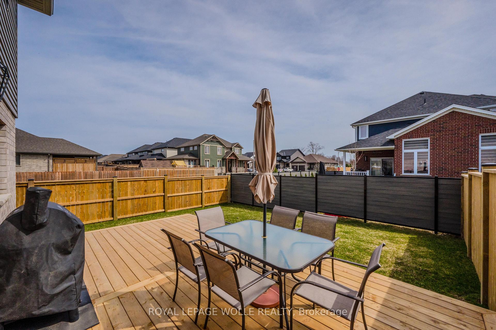
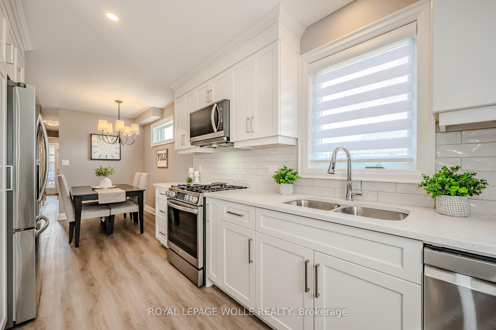
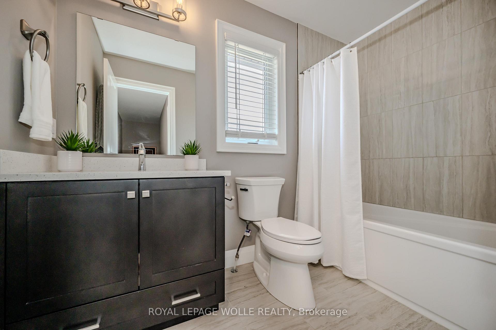
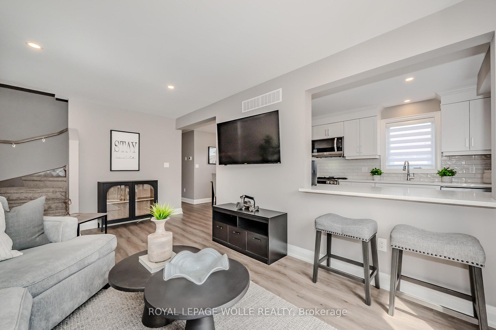
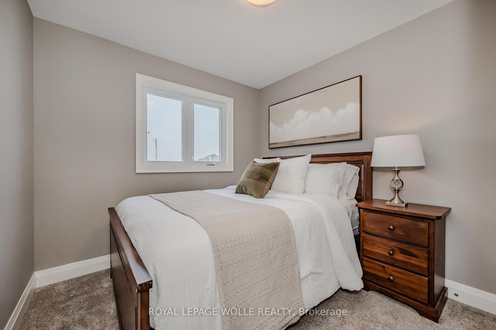
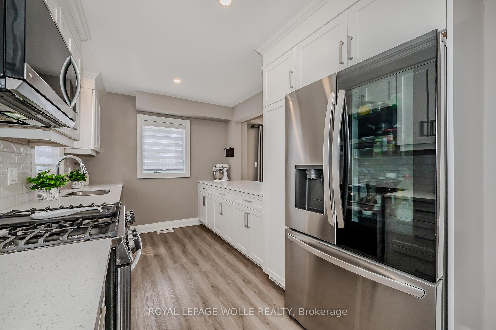
























| Pack your bags and move right into this 1year old, 3 bed, 3 bath home in Elmira. This Two Story, Semi Detached home is located less than 10 minutes to Waterloo, and in a great new subdivision with many local amenities close by, including public transit to the city! There is nothing you need to do to move into this home. The fence is up and the expansive wood deck off the sliding glass doors, which gives great privacy for this corner lot. Inside you will be impressed with the new feel of this home, including a kitchen gally which enjoys Quartz counters, higher end appliances and an opening from the kitchen to living room. Upstairs you are welcomed by 3 bedrooms, a 4 piece bathroom and an ensuite with walk in ceramic and glass shower. The unspoiled basement has a rough in for another bath and plenty of space to expand if interested. Get yourself into the market in Elmira today with this bright spacious semi in Southwood Park! OPEN HOUSE SATURDAY 2-4pm |
| Price | $697,900 |
| Taxes: | $3675.00 |
| Assessment Year: | 2025 |
| Occupancy: | Owner |
| Address: | 124 Woodberry Cres , Woolwich, N3B 0E3, Waterloo |
| Directions/Cross Streets: | Weymouth |
| Rooms: | 10 |
| Bedrooms: | 3 |
| Bedrooms +: | 0 |
| Family Room: | F |
| Basement: | Unfinished |
| Level/Floor | Room | Length(ft) | Width(ft) | Descriptions | |
| Room 1 | Main | Dining Ro | 8.46 | 9.25 | |
| Room 2 | Main | Living Ro | 10.53 | 18.37 | |
| Room 3 | Main | Kitchen | 8.46 | 12.23 | |
| Room 4 | Second | Bedroom 2 | 10.89 | 15.65 | |
| Room 5 | Second | Bedroom 3 | 8.79 | 10.14 | |
| Room 6 | Second | Primary B | 14.01 | 18.7 | |
| Room 7 | Main | Powder Ro | 2.98 | 6.69 | 2 Pc Bath |
| Room 8 | Second | Bathroom | 5.31 | 9.12 | 4 Pc Bath |
| Room 9 | Second | Bathroom | 9.32 | 5.05 | 3 Pc Ensuite |
| Washroom Type | No. of Pieces | Level |
| Washroom Type 1 | 2 | Main |
| Washroom Type 2 | 3 | Second |
| Washroom Type 3 | 4 | Second |
| Washroom Type 4 | 0 | |
| Washroom Type 5 | 0 |
| Total Area: | 0.00 |
| Approximatly Age: | 0-5 |
| Property Type: | Semi-Detached |
| Style: | 2-Storey |
| Exterior: | Stone, Brick |
| Garage Type: | Attached |
| Drive Parking Spaces: | 2 |
| Pool: | None |
| Approximatly Age: | 0-5 |
| Approximatly Square Footage: | 1500-2000 |
| CAC Included: | N |
| Water Included: | N |
| Cabel TV Included: | N |
| Common Elements Included: | N |
| Heat Included: | N |
| Parking Included: | N |
| Condo Tax Included: | N |
| Building Insurance Included: | N |
| Fireplace/Stove: | Y |
| Heat Type: | Forced Air |
| Central Air Conditioning: | Central Air |
| Central Vac: | N |
| Laundry Level: | Syste |
| Ensuite Laundry: | F |
| Sewers: | Sewer |
$
%
Years
This calculator is for demonstration purposes only. Always consult a professional
financial advisor before making personal financial decisions.
| Although the information displayed is believed to be accurate, no warranties or representations are made of any kind. |
| ROYAL LEPAGE WOLLE REALTY |
- Listing -1 of 0
|
|

Zannatal Ferdoush
Sales Representative
Dir:
647-528-1201
Bus:
647-528-1201
| Virtual Tour | Book Showing | Email a Friend |
Jump To:
At a Glance:
| Type: | Freehold - Semi-Detached |
| Area: | Waterloo |
| Municipality: | Woolwich |
| Neighbourhood: | Dufferin Grove |
| Style: | 2-Storey |
| Lot Size: | x 105.00(Feet) |
| Approximate Age: | 0-5 |
| Tax: | $3,675 |
| Maintenance Fee: | $0 |
| Beds: | 3 |
| Baths: | 3 |
| Garage: | 0 |
| Fireplace: | Y |
| Air Conditioning: | |
| Pool: | None |
Locatin Map:
Payment Calculator:

Listing added to your favorite list
Looking for resale homes?

By agreeing to Terms of Use, you will have ability to search up to 301451 listings and access to richer information than found on REALTOR.ca through my website.

