$1,699,000
Available - For Sale
Listing ID: W12082035
60 North Riverdale Driv , Caledon, L7C 3K3, Peel
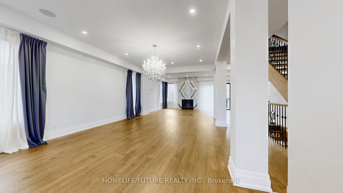
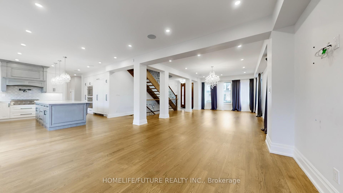
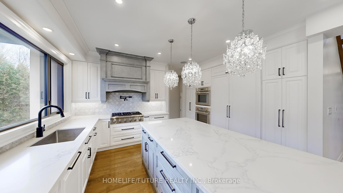
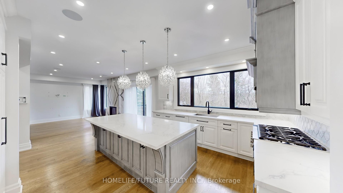
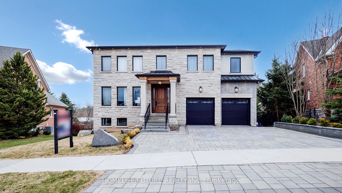

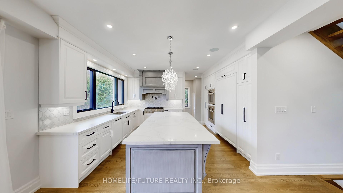

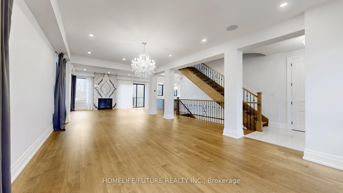
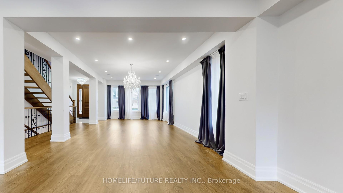
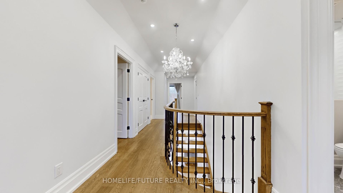
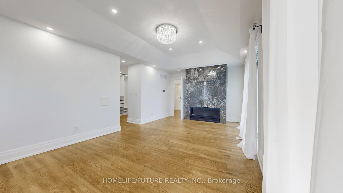

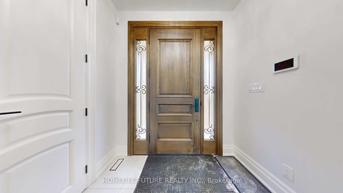
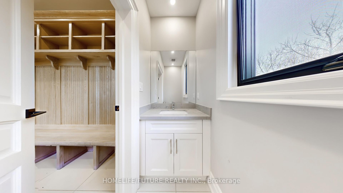

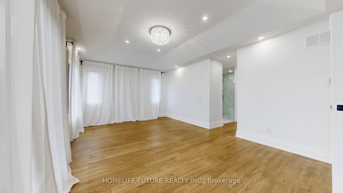
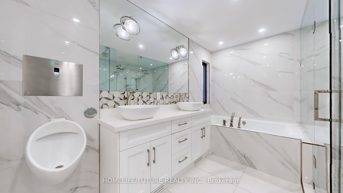
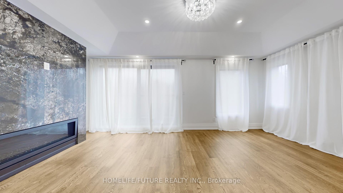
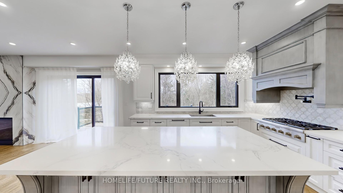
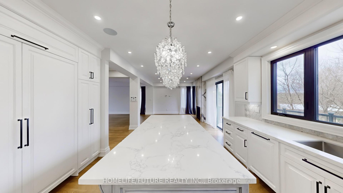
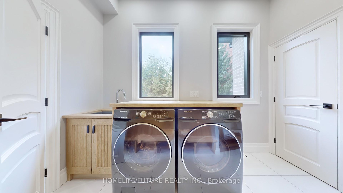
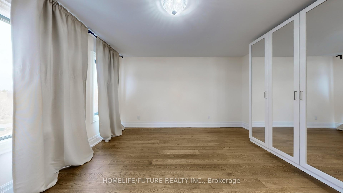
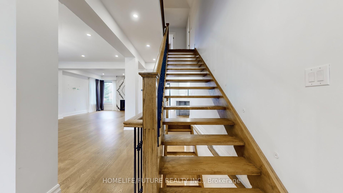
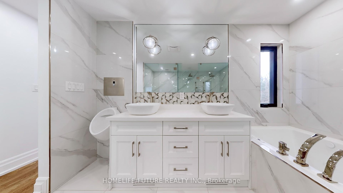
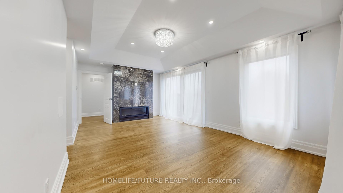
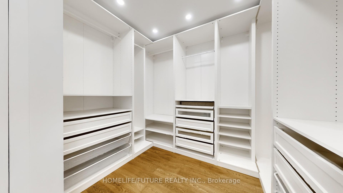
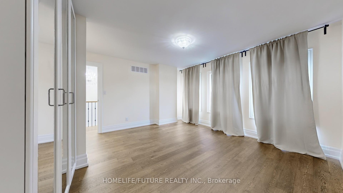
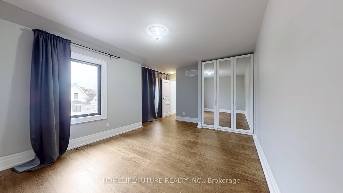
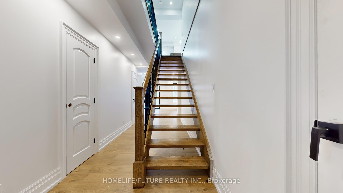
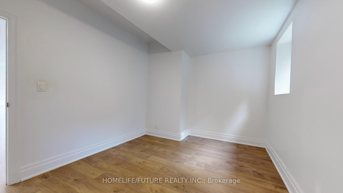
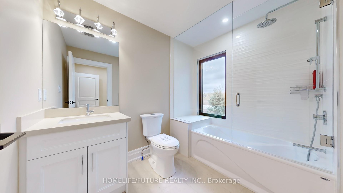
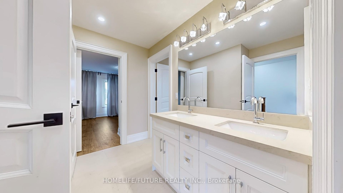
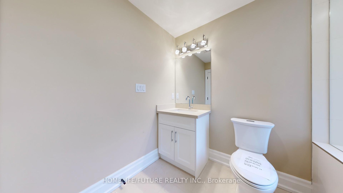
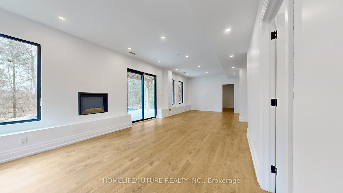
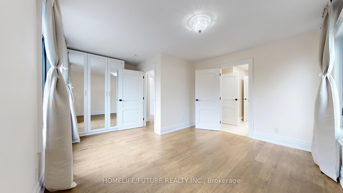
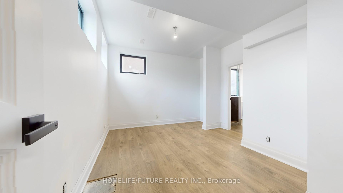
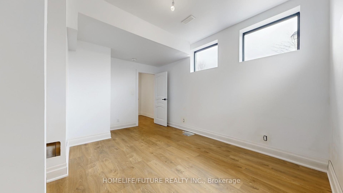
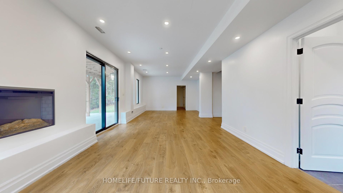
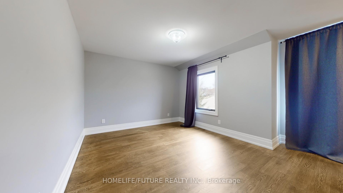
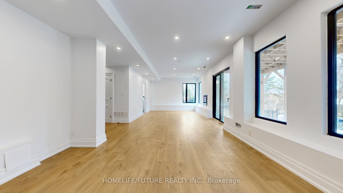
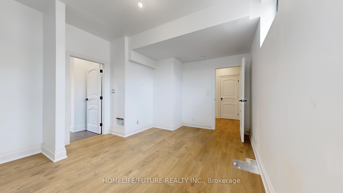
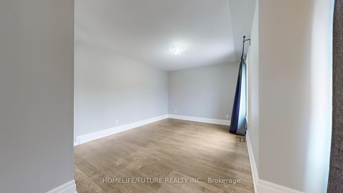
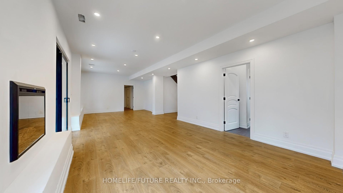
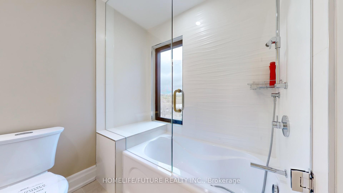
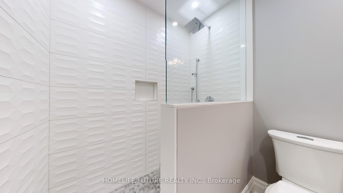

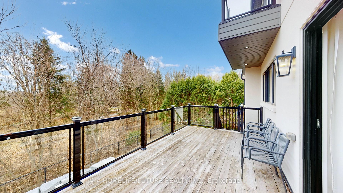
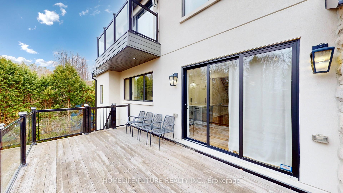
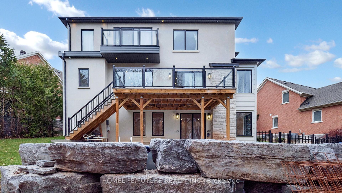
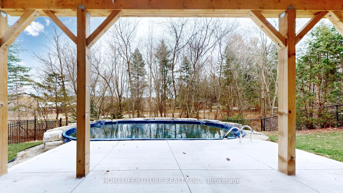
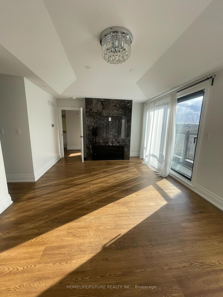

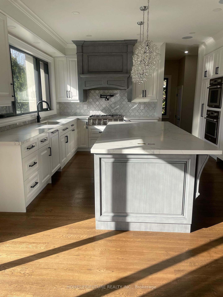
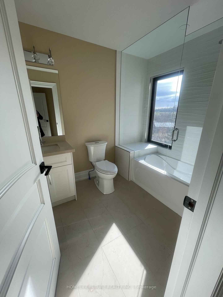
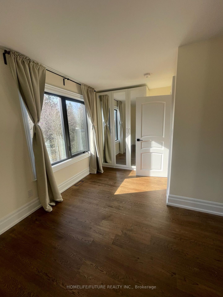
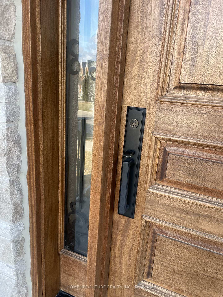
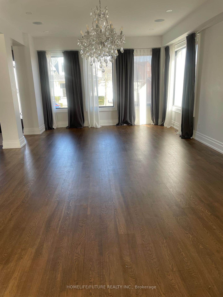
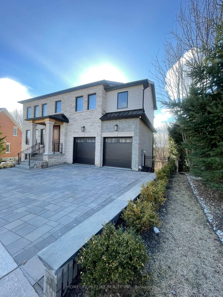
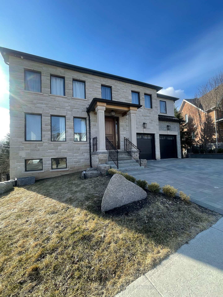
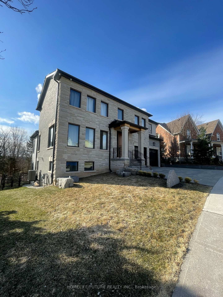
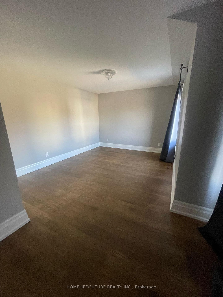
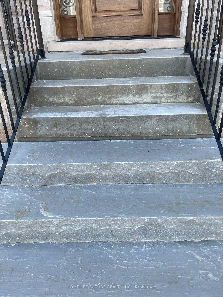
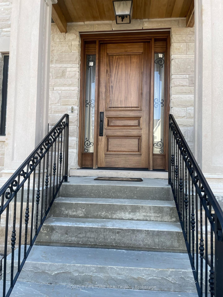

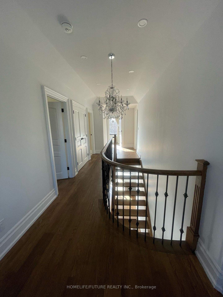
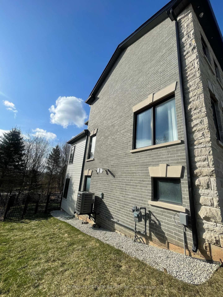

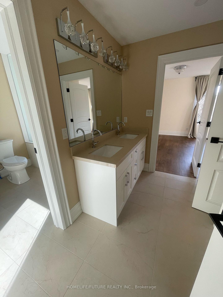
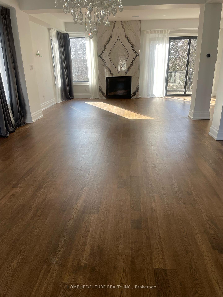






































































| This Exceptional Custom-Built Residence Is Situated In The Tranquil And Welcoming Neighborhood Of Caledon. The Home Is Graced By An Impressive 8' Mahogany Entry Door, Which Opens Into A Bright And Inviting Interior Featuring Large Windows Throughout. The Main And Upper Levels Are Adorned With Modern White Oak Flooring, Providing A Sense Of Warmth And Elegance. The Kitchen Is A Chef's Dream Showcasing A Generous Quartz Island With An Extended Sitting Area, Complemented By Custom Cabinetry And A Built-In Panel Fridge. Upstairs, The Home Offers Four Spacious Bedroom And Three Well-Appointed Washrooms, Ensuring Comfort And Privacy For All.The Master Suit Is A True Sanctuary, Featuring A Custom Walk-In Closet, An Abundance Of Natural Light, And An Exquisite 5-Piece Ensuite Bathroom With A Double Shower And A Luxurious Jacuzzi Tub. The Fully Finished Basement Provides Two Additional Bedrooms And A Bathroom, Along With A Walkout To The Backyard, Offering A Perfect Space For Outdoor Relaxation And Entertainment. This Home Combines Exceptional Craftsmanship, Modern Design, And An Ideal Location For A Refined Living Experience In A Peaceful, Friendly Neighborhood. |
| Price | $1,699,000 |
| Taxes: | $8875.00 |
| Occupancy: | Vacant |
| Address: | 60 North Riverdale Driv , Caledon, L7C 3K3, Peel |
| Directions/Cross Streets: | Mclaughlin Rd/E Village Dr/N Riverd |
| Rooms: | 11 |
| Rooms +: | 4 |
| Bedrooms: | 4 |
| Bedrooms +: | 2 |
| Family Room: | T |
| Basement: | Walk-Out |
| Level/Floor | Room | Length(ft) | Width(ft) | Descriptions | |
| Room 1 | Main | Living Ro | 21.68 | 12.2 | Hardwood Floor, W/O To Deck |
| Room 2 | Main | Dining Ro | 22.14 | 14.3 | Hardwood Floor, Window |
| Room 3 | Main | Kitchen | 14.79 | 11.28 | Hardwood Floor, Centre Island |
| Room 4 | Main | Laundry | 13.48 | 8.3 | Ceramic Floor, Window |
| Room 5 | Second | Primary B | 19.29 | 18.2 | Hardwood Floor, Large Closet, W/O To Balcony |
| Room 6 | Second | Bedroom 2 | 19.09 | 18.2 | Hardwood Floor, Window |
| Room 7 | Second | Bedroom 3 | 13.91 | 13.81 | Hardwood Floor, Window |
| Room 8 | Second | Bedroom 4 | 16.89 | 12.5 | Hardwood Floor, Window |
| Room 9 | Basement | Office | 14.2 | 11.71 | Hardwood Floor, Window |
| Room 10 | Basement | Family Ro | 30.41 | 14.4 | Hardwood Floor, W/O To Yard |
| Room 11 | Basement | Recreatio | 15.91 | 10.3 | Hardwood Floor |
| Washroom Type | No. of Pieces | Level |
| Washroom Type 1 | 2 | Main |
| Washroom Type 2 | 4 | Second |
| Washroom Type 3 | 6 | Second |
| Washroom Type 4 | 7 | Second |
| Washroom Type 5 | 3 | Basement |
| Total Area: | 0.00 |
| Property Type: | Detached |
| Style: | 2-Storey |
| Exterior: | Stone |
| Garage Type: | Attached |
| (Parking/)Drive: | Private |
| Drive Parking Spaces: | 3 |
| Park #1 | |
| Parking Type: | Private |
| Park #2 | |
| Parking Type: | Private |
| Pool: | Above Gr |
| Approximatly Square Footage: | 2500-3000 |
| CAC Included: | N |
| Water Included: | N |
| Cabel TV Included: | N |
| Common Elements Included: | N |
| Heat Included: | N |
| Parking Included: | N |
| Condo Tax Included: | N |
| Building Insurance Included: | N |
| Fireplace/Stove: | Y |
| Heat Type: | Forced Air |
| Central Air Conditioning: | Central Air |
| Central Vac: | N |
| Laundry Level: | Syste |
| Ensuite Laundry: | F |
| Sewers: | Sewer |
$
%
Years
This calculator is for demonstration purposes only. Always consult a professional
financial advisor before making personal financial decisions.
| Although the information displayed is believed to be accurate, no warranties or representations are made of any kind. |
| HOMELIFE/FUTURE REALTY INC. |
- Listing -1 of 0
|
|

Zannatal Ferdoush
Sales Representative
Dir:
647-528-1201
Bus:
647-528-1201
| Virtual Tour | Book Showing | Email a Friend |
Jump To:
At a Glance:
| Type: | Freehold - Detached |
| Area: | Peel |
| Municipality: | Caledon |
| Neighbourhood: | Inglewood |
| Style: | 2-Storey |
| Lot Size: | x 102.79(Feet) |
| Approximate Age: | |
| Tax: | $8,875 |
| Maintenance Fee: | $0 |
| Beds: | 4+2 |
| Baths: | 5 |
| Garage: | 0 |
| Fireplace: | Y |
| Air Conditioning: | |
| Pool: | Above Gr |
Locatin Map:
Payment Calculator:

Listing added to your favorite list
Looking for resale homes?

By agreeing to Terms of Use, you will have ability to search up to 301451 listings and access to richer information than found on REALTOR.ca through my website.

