$399,000
Available - For Sale
Listing ID: X12014207
14756 Highway 41 N/A , Frontenac, K0H 1K0, Frontenac
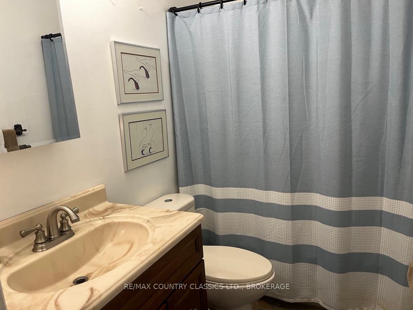
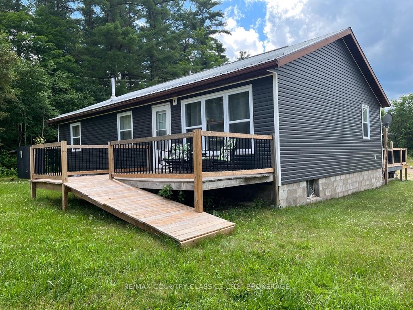
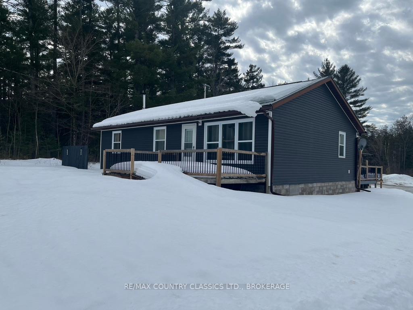
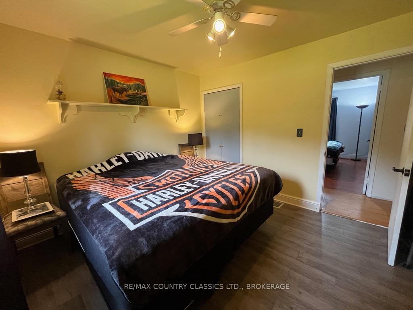
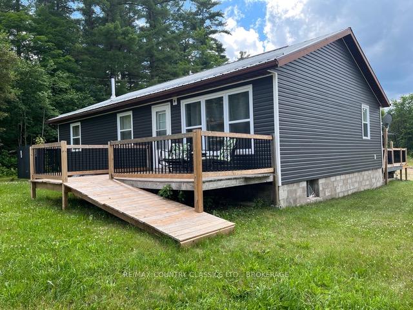
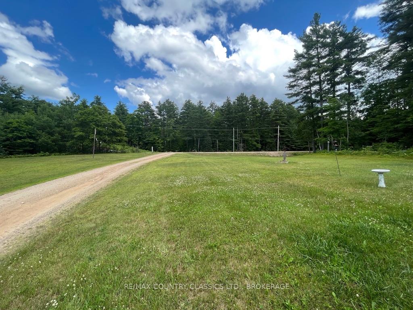
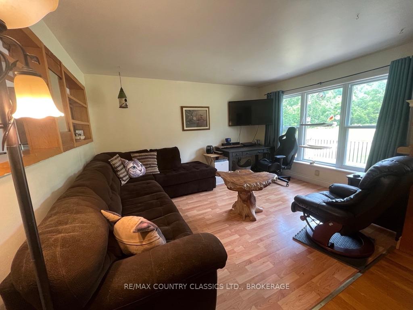
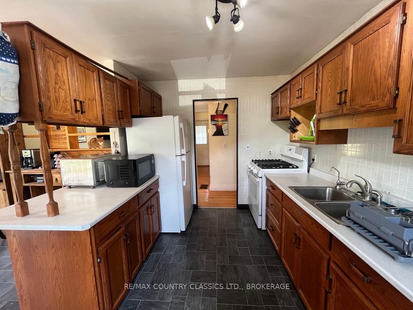
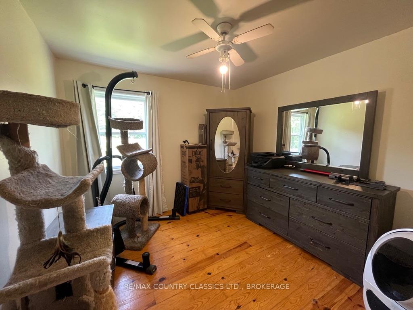
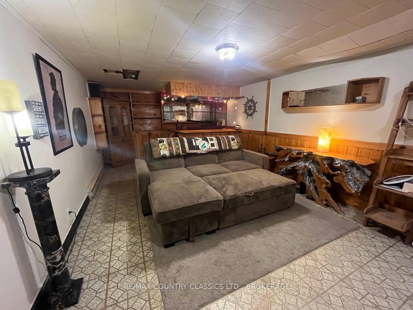

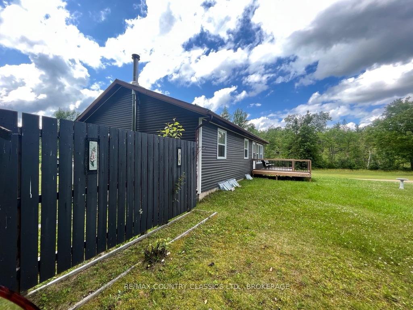
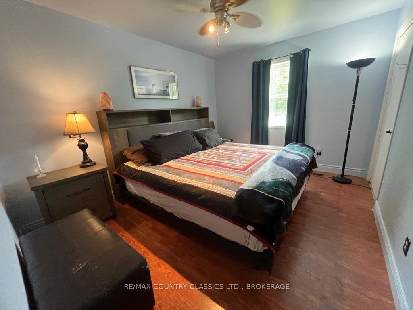
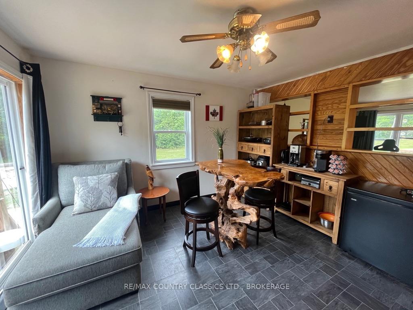
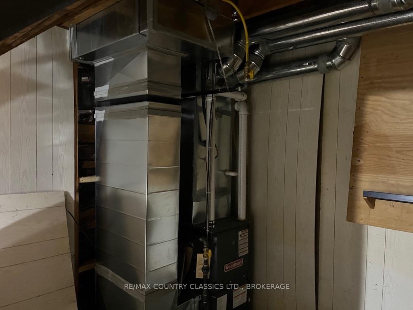
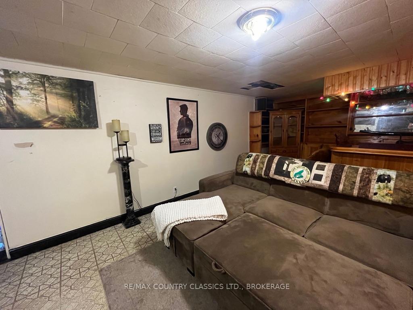
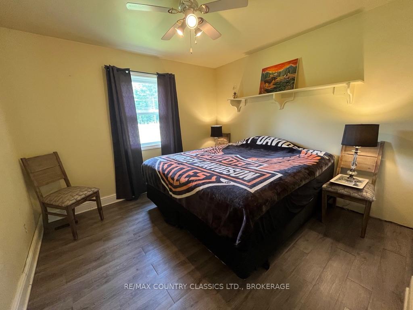
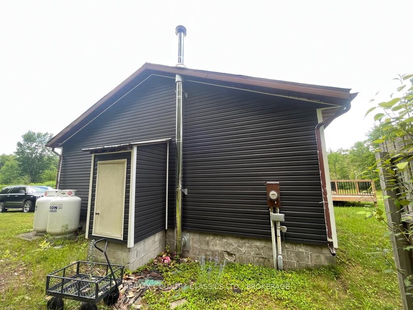

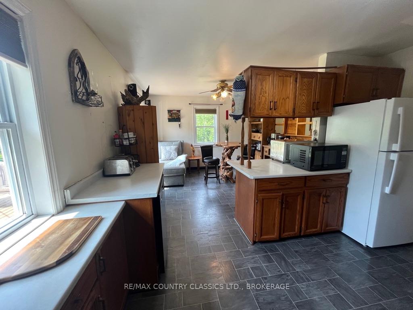
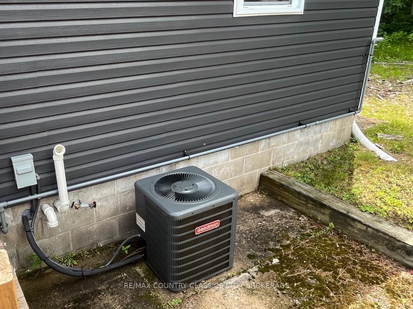
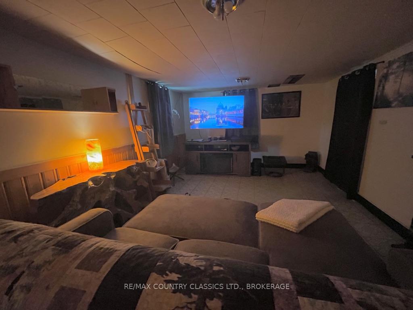
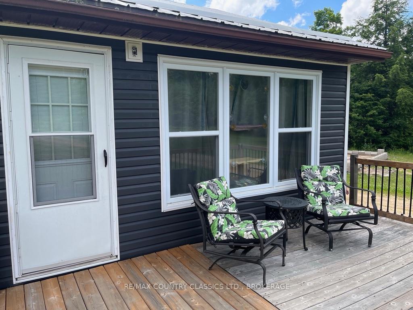
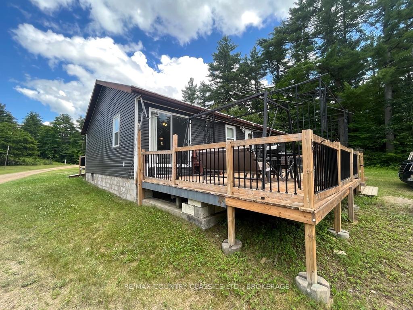
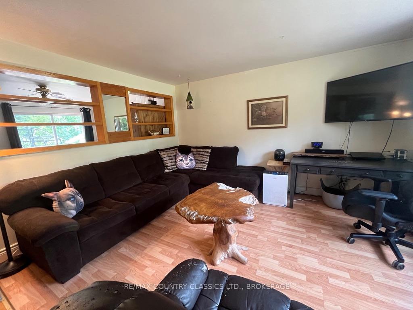
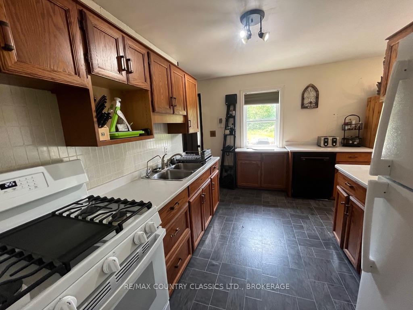
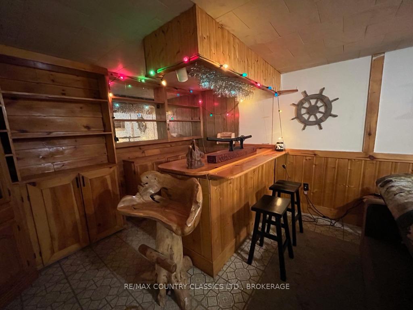
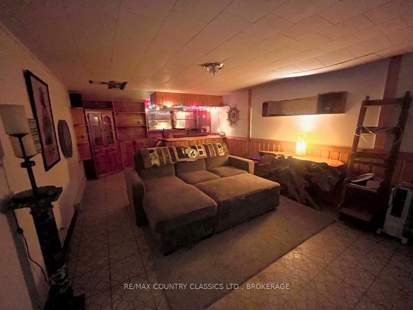
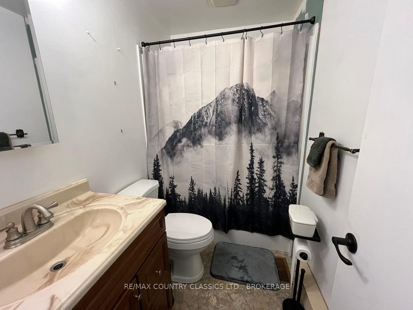





























| Discover this charming 3-bedroom family home nestled on 2.8 acres of private, treed land in the beautiful Land O' Lakes! With no neighbours in sight, this property offers the perfect blend of peace, space and convenience. This home features an open-concept kitchen and dining area with a walk-out to a spacious entertainment deck, ideal for gatherings. The bright and airy living room boasts a large window with beautiful views of the front deck and garden. The basement is a standout space, complete with an incredible home theatre and a stylish bar, perfect for movie nights and entertaining. Upgraded in 2021, this home includes a forced air propane furnace, central air system, and a new woodstove with a convenient wood chute - no more mess carrying wood through the house! Updates in 2024 include the main floor bathroom, as well as the roof infrastructure for the low-maintenance metal roof. There is ample parking for boats, trailers, ATVs and snowmobiles, making it an excellent choice for outdoor enthusiasts. Located just minutes from Bon Echo Provincial Park, this property provides endless opportunities for adventure, with the snowmobile trail (#1023) running right past the front door. Smart's Marina is also nearby, offering convenient access to Mazinaw Lake for boating, fishing and exploring. Whether you're a first-time buyer, investor, down-sizer or looking for a year-round recreational retreat, this home is an incredible opportunity in a four-season paradise. With easy access to Belleville, Napanee, Kingston and Ottawa, it offers both tranquility and convenience. If you are looking for a fresh start or a peaceful escape, this property could be perfect for you. Don't miss out - book your private showing today! |
| Price | $399,000 |
| Taxes: | $1495.60 |
| Assessment Year: | 2025 |
| Occupancy: | Owner |
| Address: | 14756 Highway 41 N/A , Frontenac, K0H 1K0, Frontenac |
| Acreage: | 2-4.99 |
| Directions/Cross Streets: | Snider Road |
| Rooms: | 5 |
| Bedrooms: | 3 |
| Bedrooms +: | 0 |
| Family Room: | F |
| Basement: | Partially Fi |
| Level/Floor | Room | Length(ft) | Width(ft) | Descriptions | |
| Room 1 | Main | Bedroom | 10.23 | 12.73 | |
| Room 2 | Main | Bedroom 2 | 10.99 | 10.76 | |
| Room 3 | Main | Bedroom 3 | 10.23 | 10.66 | |
| Room 4 | Main | Bathroom | 8 | 4.99 | 4 Pc Bath |
| Room 5 | Main | Kitchen | 12.69 | 19.91 | |
| Room 6 | Main | Living Ro | 14.33 | 15.48 | |
| Room 7 | Lower | Media Roo | 25.49 | 12.07 |
| Washroom Type | No. of Pieces | Level |
| Washroom Type 1 | 4 | Main |
| Washroom Type 2 | 0 | |
| Washroom Type 3 | 0 | |
| Washroom Type 4 | 0 | |
| Washroom Type 5 | 0 |
| Total Area: | 0.00 |
| Approximatly Age: | 31-50 |
| Property Type: | Detached |
| Style: | Bungalow |
| Exterior: | Vinyl Siding, Wood |
| Garage Type: | None |
| (Parking/)Drive: | Private |
| Drive Parking Spaces: | 10 |
| Park #1 | |
| Parking Type: | Private |
| Park #2 | |
| Parking Type: | Private |
| Pool: | None |
| Other Structures: | Barn |
| Approximatly Age: | 31-50 |
| Approximatly Square Footage: | 1100-1500 |
| Property Features: | Beach, Campground |
| CAC Included: | N |
| Water Included: | N |
| Cabel TV Included: | N |
| Common Elements Included: | N |
| Heat Included: | N |
| Parking Included: | N |
| Condo Tax Included: | N |
| Building Insurance Included: | N |
| Fireplace/Stove: | Y |
| Heat Type: | Forced Air |
| Central Air Conditioning: | Central Air |
| Central Vac: | N |
| Laundry Level: | Syste |
| Ensuite Laundry: | F |
| Elevator Lift: | False |
| Sewers: | Septic |
| Water: | Drilled W |
| Water Supply Types: | Drilled Well |
| Utilities-Cable: | N |
| Utilities-Hydro: | Y |
$
%
Years
This calculator is for demonstration purposes only. Always consult a professional
financial advisor before making personal financial decisions.
| Although the information displayed is believed to be accurate, no warranties or representations are made of any kind. |
| RE/MAX COUNTRY CLASSICS LTD., BROKERAGE |
- Listing -1 of 0
|
|

Zannatal Ferdoush
Sales Representative
Dir:
647-528-1201
Bus:
647-528-1201
| Book Showing | Email a Friend |
Jump To:
At a Glance:
| Type: | Freehold - Detached |
| Area: | Frontenac |
| Municipality: | Frontenac |
| Neighbourhood: | 53 - Frontenac North |
| Style: | Bungalow |
| Lot Size: | x 372.53(Feet) |
| Approximate Age: | 31-50 |
| Tax: | $1,495.6 |
| Maintenance Fee: | $0 |
| Beds: | 3 |
| Baths: | 1 |
| Garage: | 0 |
| Fireplace: | Y |
| Air Conditioning: | |
| Pool: | None |
Locatin Map:
Payment Calculator:

Listing added to your favorite list
Looking for resale homes?

By agreeing to Terms of Use, you will have ability to search up to 301451 listings and access to richer information than found on REALTOR.ca through my website.

