$585,000
Available - For Sale
Listing ID: X11957408
6 WEYMOUTH Driv , London, N5V 4E7, Middlesex
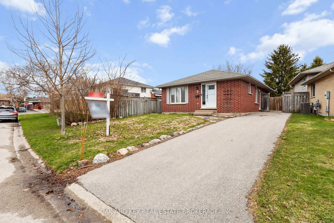
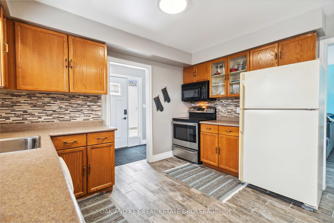
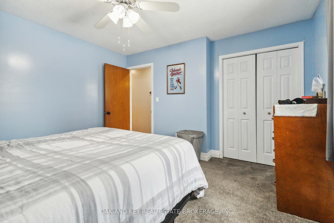
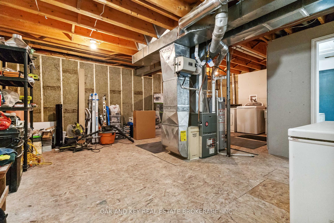
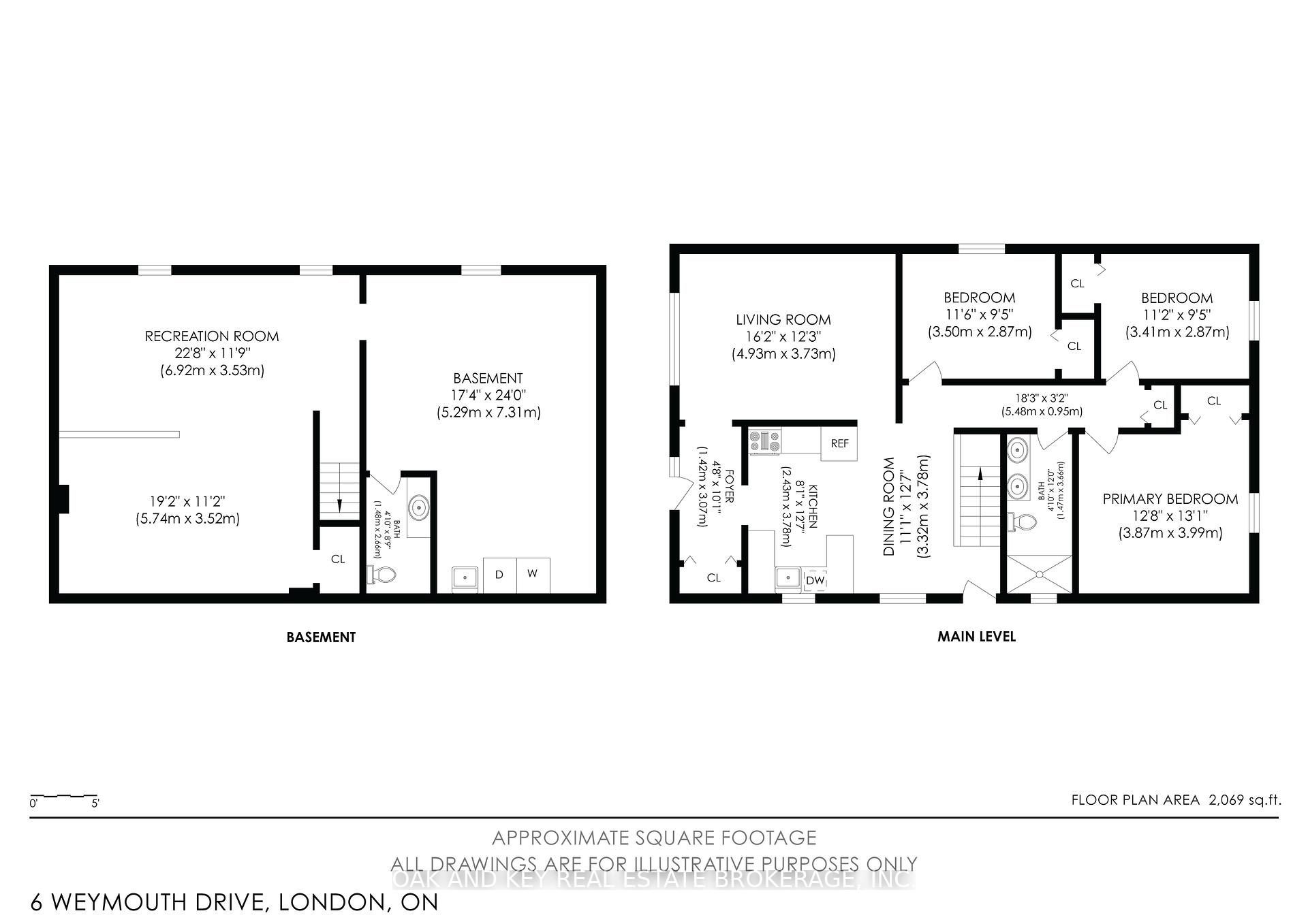
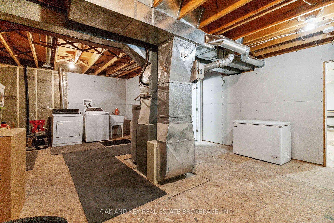
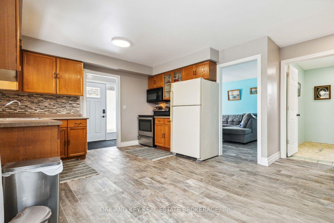

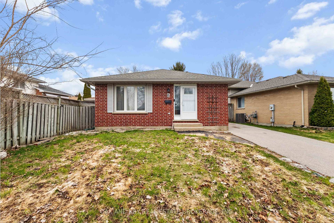
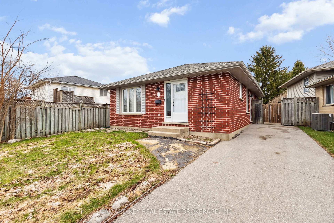
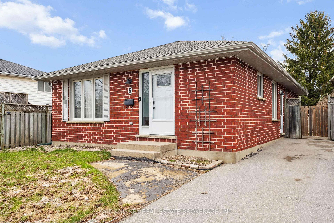
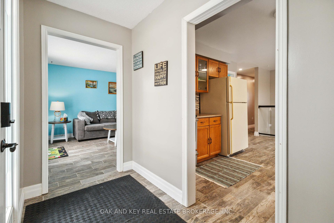
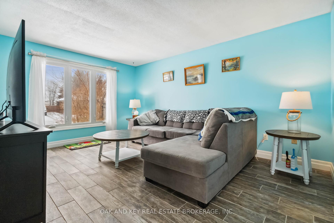
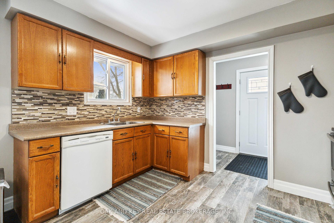
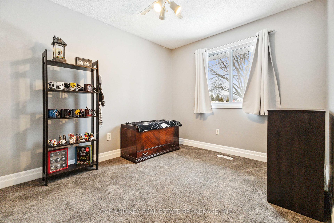
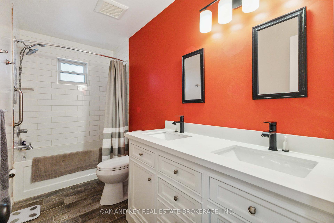
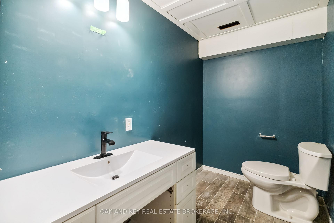
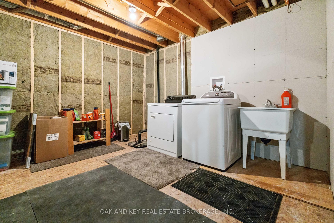
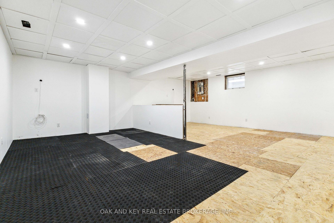
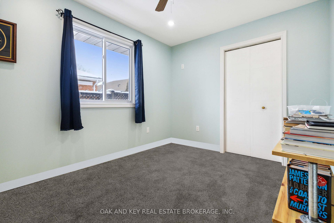
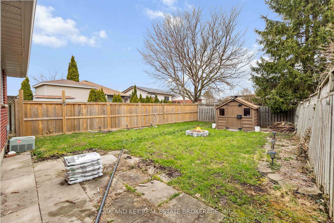
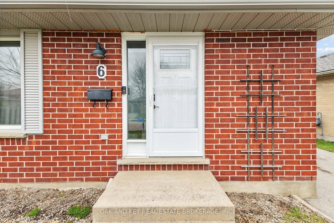
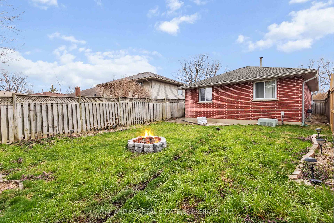
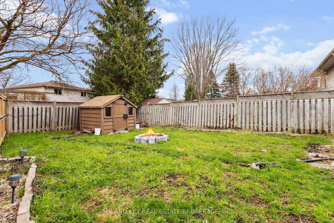
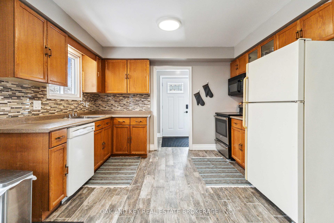
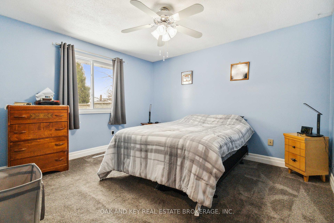
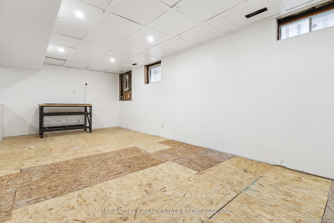
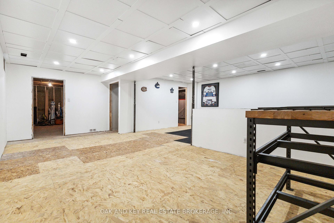
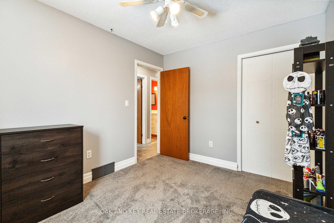
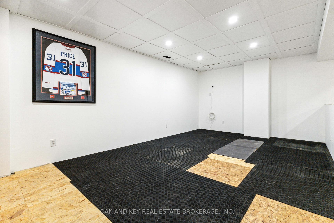
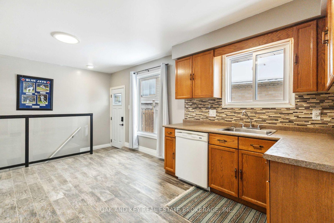
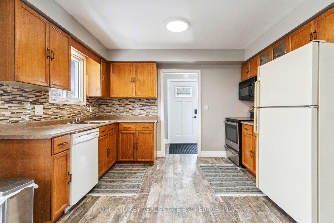
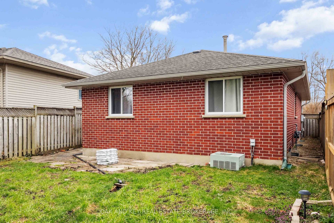
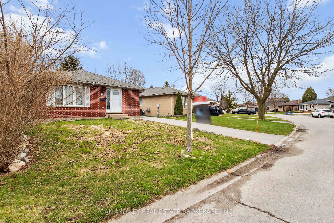
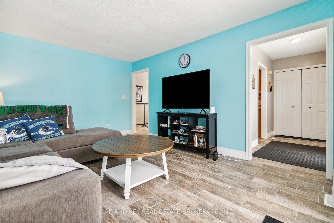
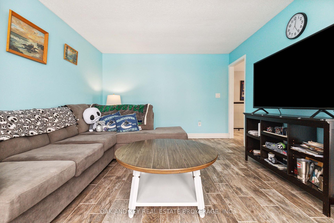
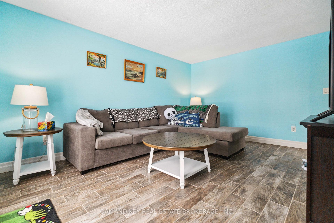
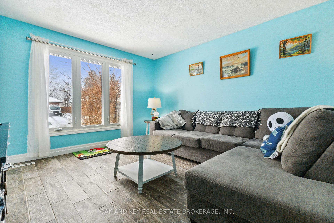
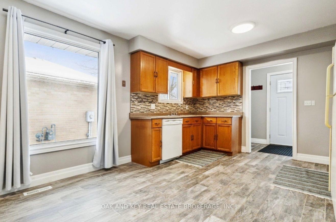
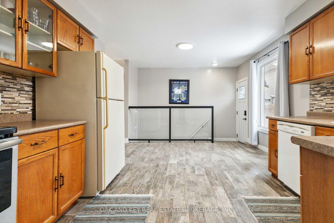
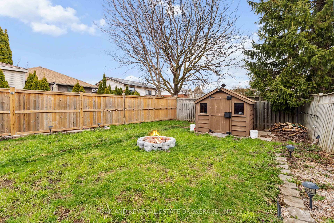
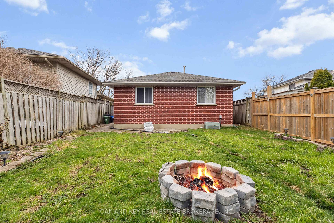
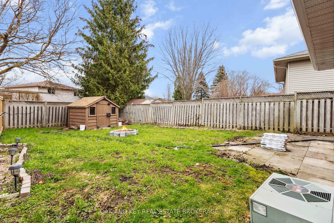
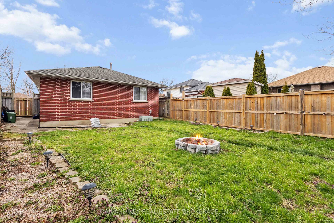
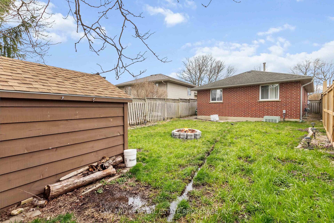
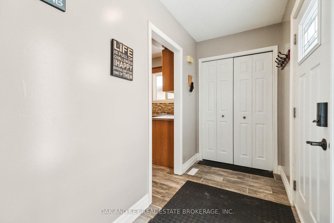
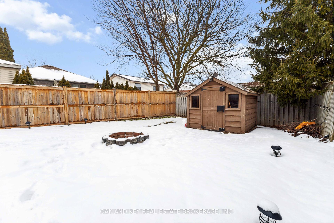

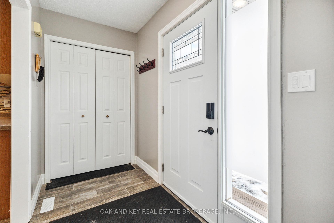
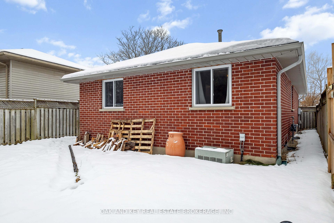
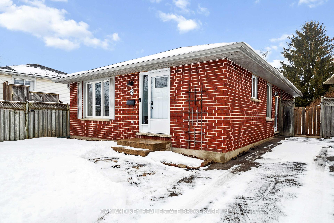
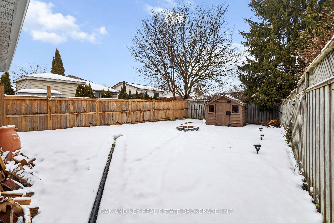
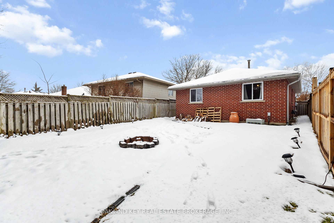
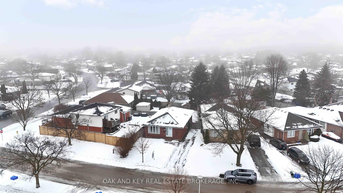
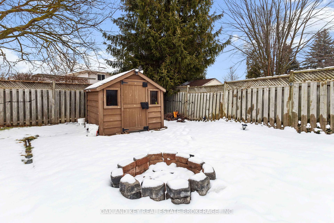
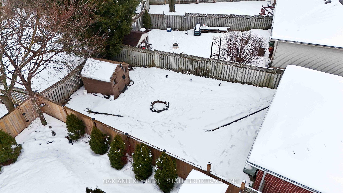
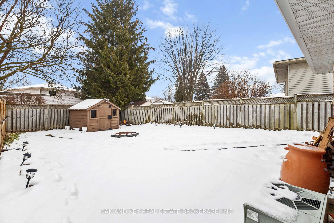
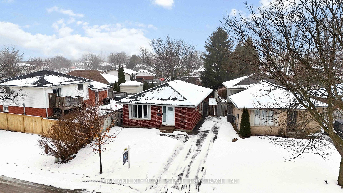
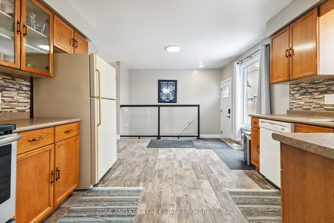
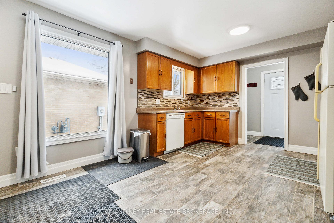
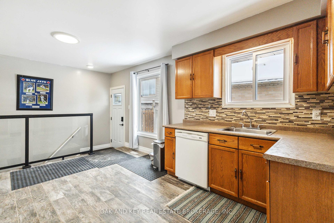
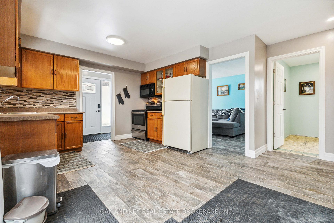
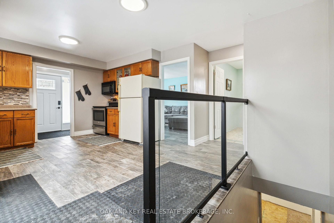
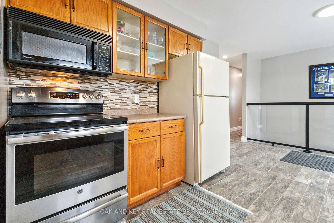
































































| Discover this charming all-brick 3 bedroom 2 bath bungalow nestled in the sought-after Trafalgar Heights neighborhood. Boasting fresh updates, this home features a newer roof, furnace, A/C, and an owned water heater for worry-free living. The inviting curb appeal is enhanced by a stylish front door and updated windows, while inside, the main floor showcases beautiful ceramic tile flooring and plush new carpets. The main level flows seamlessly with a contemporary glass railing leading to the lower level. The beautifully renovated main and lower bathrooms feature sleek stone countertops, adding a touch of luxury. Step outside to a private, fully fenced backyard your own peaceful retreat on this quiet, family-friendly street. Conveniently located with easy highway access and close to all neighborhood amenities. With three spacious bedrooms on the main level and a large rec room in the basement, there's ample room to relax and entertain. Just a few finishing touches needed in the basement to complete the space to your style. Don't miss out on this fantastic opportunity! |
| Price | $585,000 |
| Taxes: | $3146.00 |
| Occupancy: | Owner |
| Address: | 6 WEYMOUTH Driv , London, N5V 4E7, Middlesex |
| Acreage: | < .50 |
| Directions/Cross Streets: | Marconi Blvd. to Railton Ave. to Weymouth Dr. |
| Rooms: | 7 |
| Rooms +: | 2 |
| Bedrooms: | 3 |
| Bedrooms +: | 0 |
| Family Room: | T |
| Basement: | Partially Fi, Full |
| Level/Floor | Room | Length(ft) | Width(ft) | Descriptions | |
| Room 1 | Main | Living Ro | 16.17 | 12.23 | |
| Room 2 | Main | Bedroom | 11.48 | 9.41 | |
| Room 3 | Main | Bedroom | 11.18 | 9.41 | |
| Room 4 | Main | Bedroom | 12.69 | 13.09 | |
| Room 5 | Main | Kitchen | 19.02 | 12.4 | |
| Room 6 | Lower | Recreatio | 22.89 | 11.91 | Combined w/Dining |
| Room 7 | Lower | Recreatio | 41.52 | 11.58 | |
| Room 8 | Main | Bathroom | |||
| Room 9 | Lower | Bathroom | 4.85 | 7.41 | |
| Room 10 | Lower | Laundry | 17.35 | 23.98 |
| Washroom Type | No. of Pieces | Level |
| Washroom Type 1 | 4 | Main |
| Washroom Type 2 | 2 | Basement |
| Washroom Type 3 | 0 | |
| Washroom Type 4 | 0 | |
| Washroom Type 5 | 0 |
| Total Area: | 0.00 |
| Property Type: | Detached |
| Style: | Bungalow |
| Exterior: | Brick |
| Garage Type: | None |
| (Parking/)Drive: | Private, O |
| Drive Parking Spaces: | 3 |
| Park #1 | |
| Parking Type: | Private, O |
| Park #2 | |
| Parking Type: | Private |
| Park #3 | |
| Parking Type: | Other |
| Pool: | None |
| Approximatly Square Footage: | 1100-1500 |
| Property Features: | Fenced Yard |
| CAC Included: | N |
| Water Included: | N |
| Cabel TV Included: | N |
| Common Elements Included: | N |
| Heat Included: | N |
| Parking Included: | N |
| Condo Tax Included: | N |
| Building Insurance Included: | N |
| Fireplace/Stove: | N |
| Heat Type: | Forced Air |
| Central Air Conditioning: | Central Air |
| Central Vac: | N |
| Laundry Level: | Syste |
| Ensuite Laundry: | F |
| Sewers: | Sewer |
| Utilities-Cable: | Y |
| Utilities-Hydro: | Y |
$
%
Years
This calculator is for demonstration purposes only. Always consult a professional
financial advisor before making personal financial decisions.
| Although the information displayed is believed to be accurate, no warranties or representations are made of any kind. |
| OAK AND KEY REAL ESTATE BROKERAGE, INC. |
- Listing -1 of 0
|
|

Zannatal Ferdoush
Sales Representative
Dir:
647-528-1201
Bus:
647-528-1201
| Book Showing | Email a Friend |
Jump To:
At a Glance:
| Type: | Freehold - Detached |
| Area: | Middlesex |
| Municipality: | London |
| Neighbourhood: | East I |
| Style: | Bungalow |
| Lot Size: | x 106.54(Acres) |
| Approximate Age: | |
| Tax: | $3,146 |
| Maintenance Fee: | $0 |
| Beds: | 3 |
| Baths: | 2 |
| Garage: | 0 |
| Fireplace: | N |
| Air Conditioning: | |
| Pool: | None |
Locatin Map:
Payment Calculator:

Listing added to your favorite list
Looking for resale homes?

By agreeing to Terms of Use, you will have ability to search up to 301451 listings and access to richer information than found on REALTOR.ca through my website.

