$639,900
Available - For Sale
Listing ID: X12085804
1584 Davenport Cres , Kingston, K7P 0H5, Frontenac
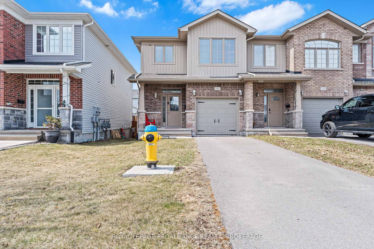
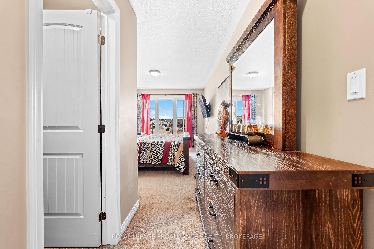
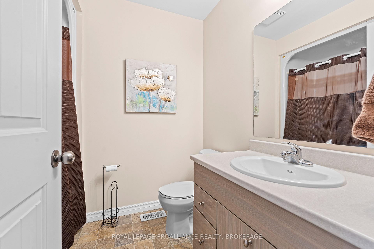
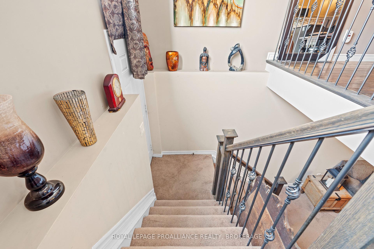
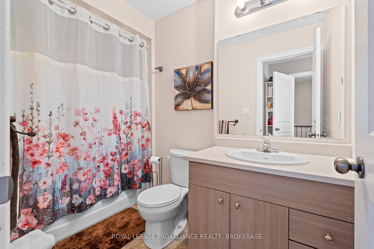
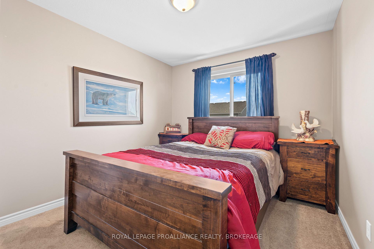
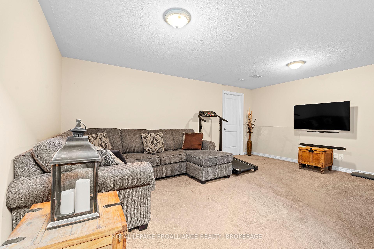
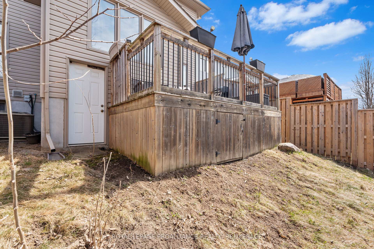
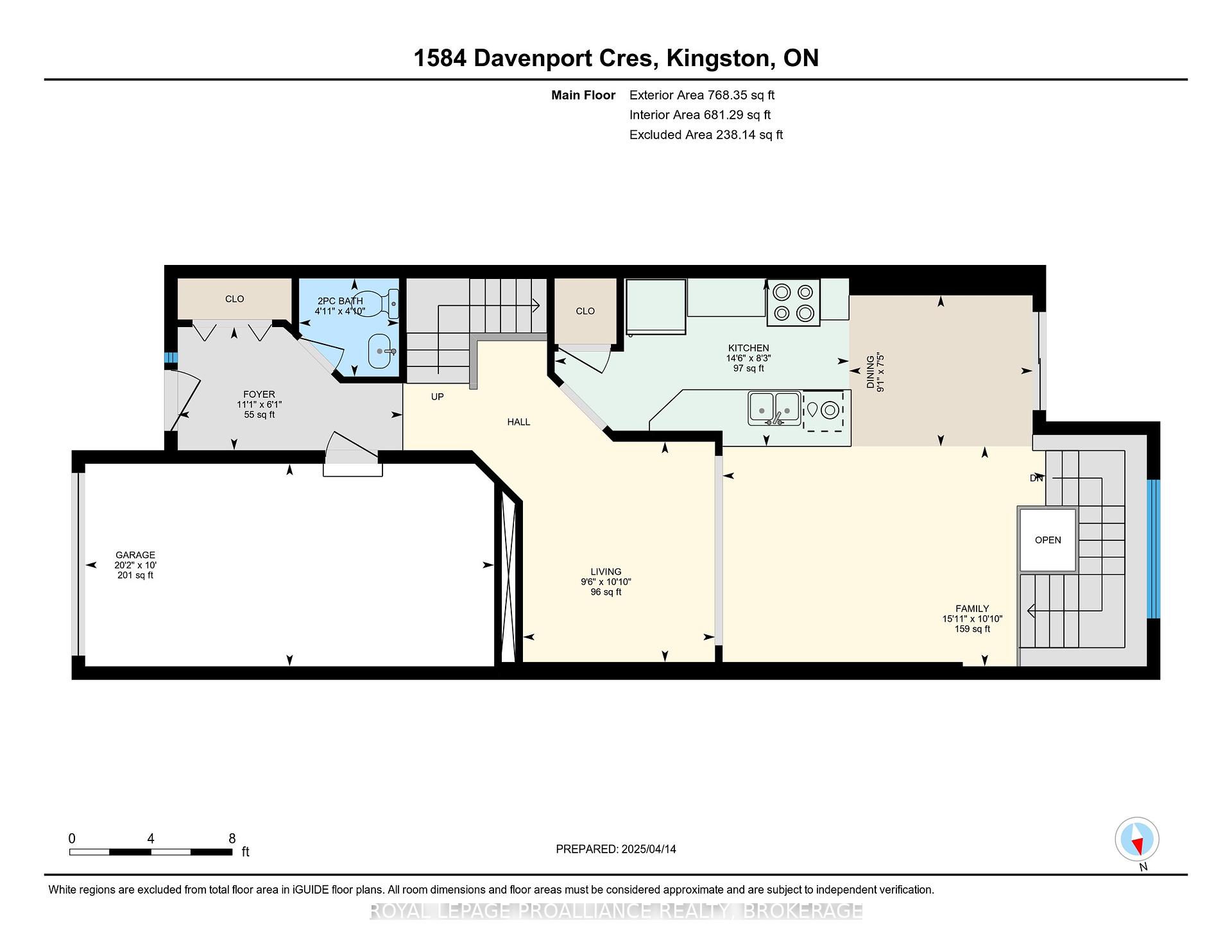
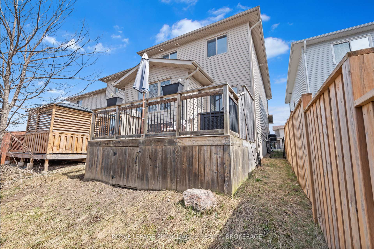
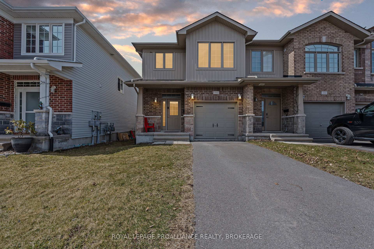
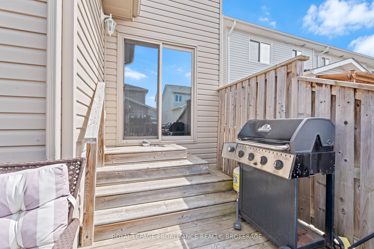
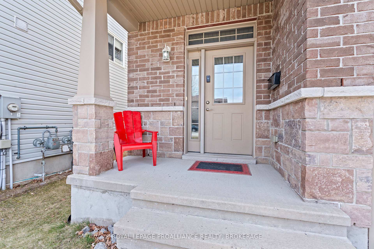
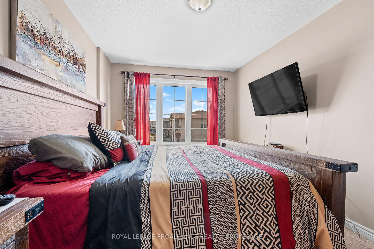
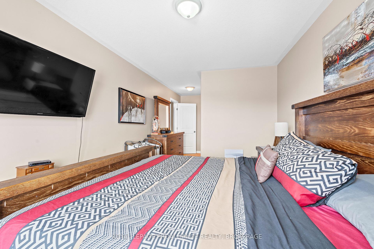
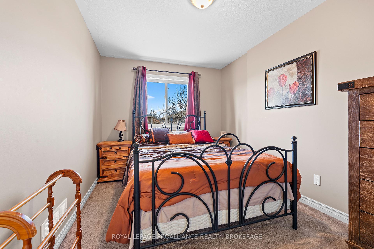

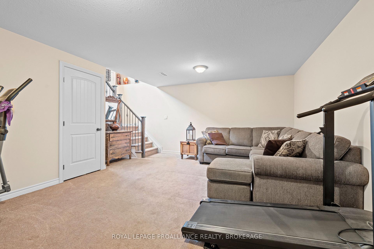
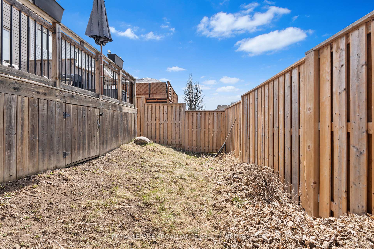
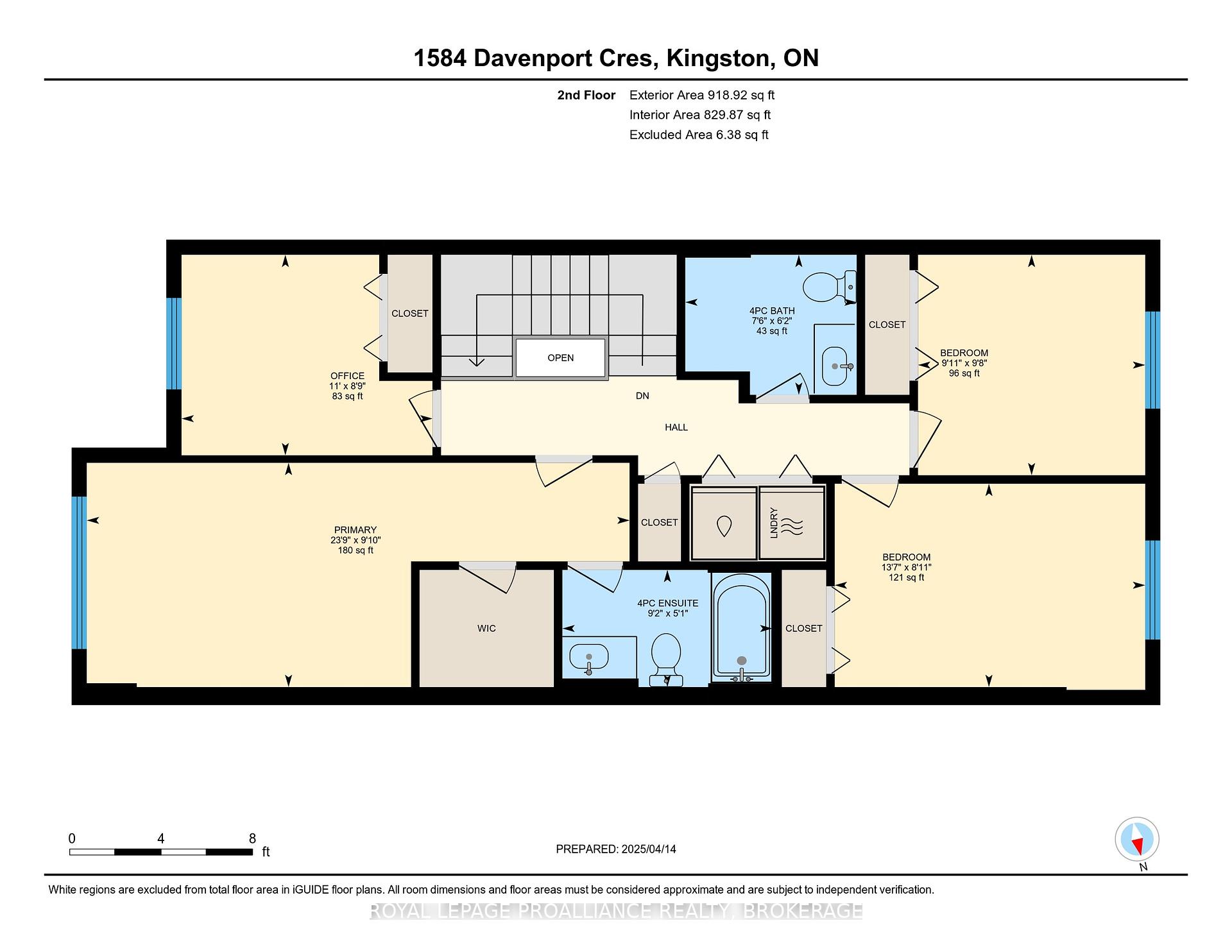
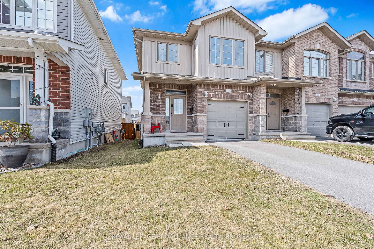
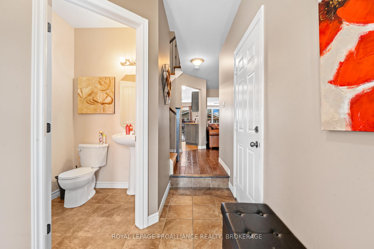
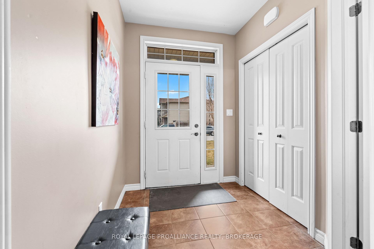
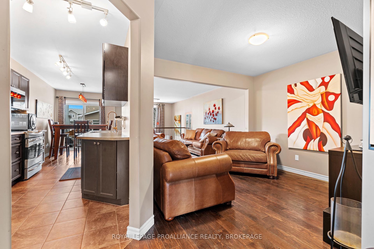
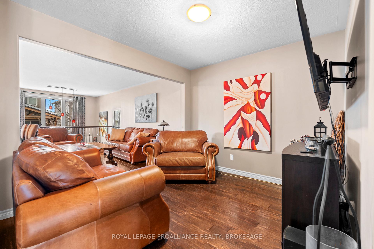
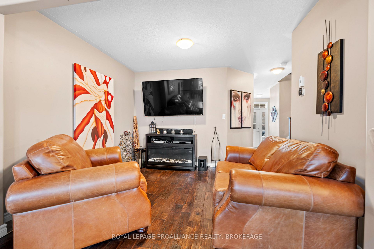
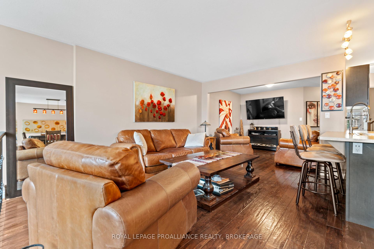
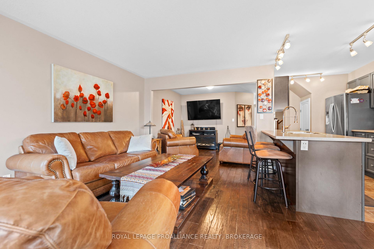
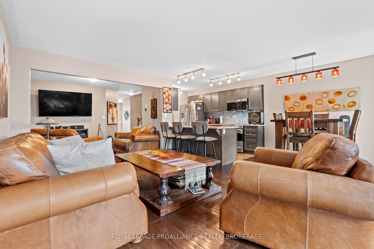
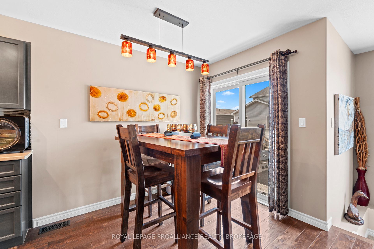
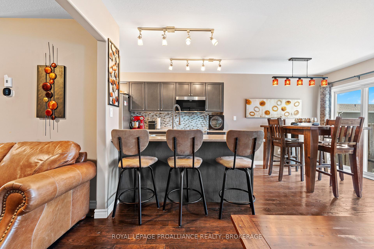
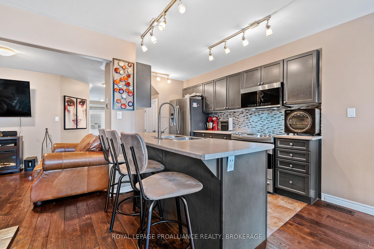
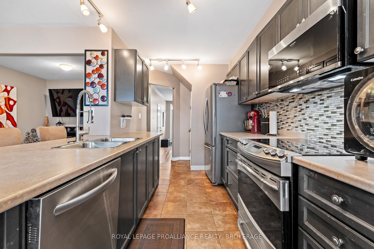
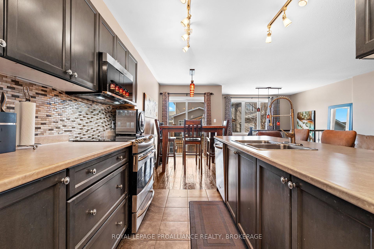
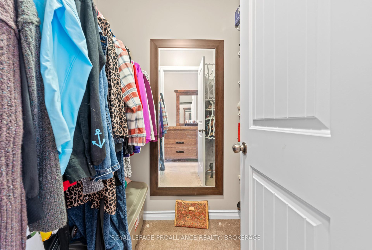
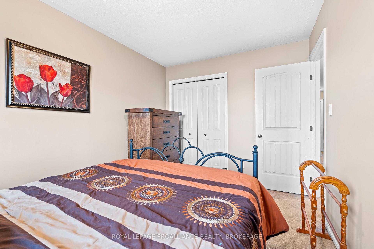
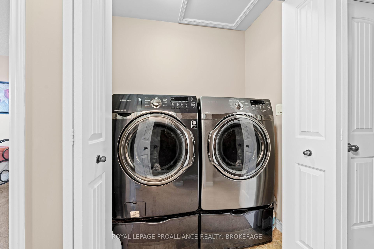
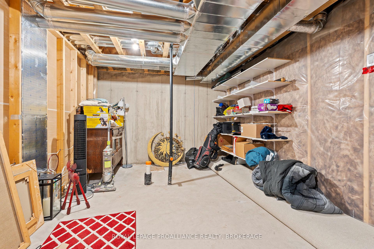

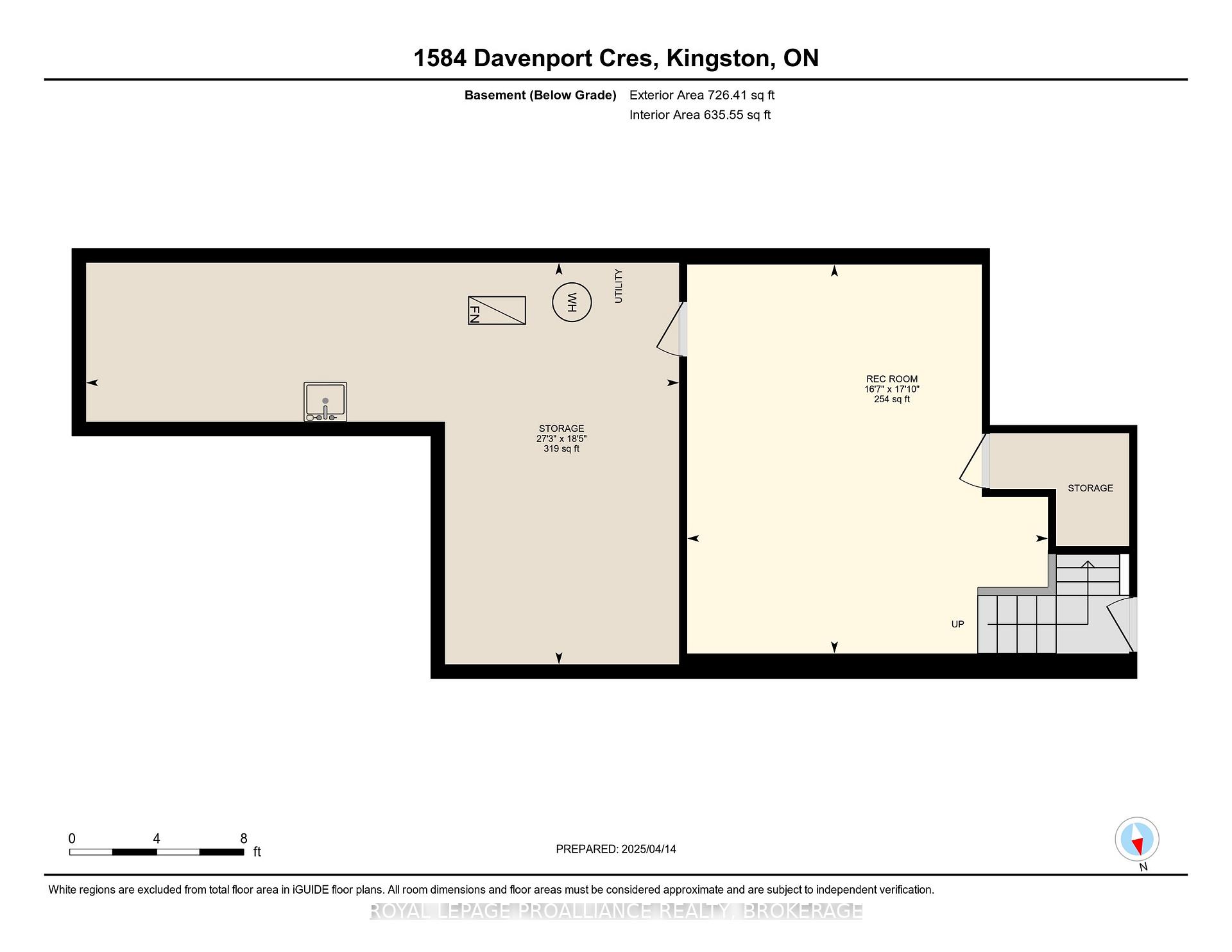
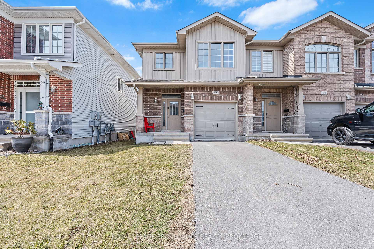
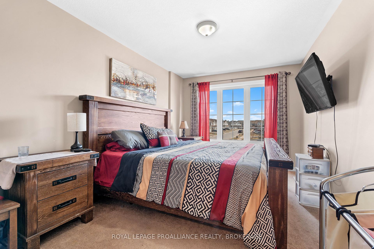










































| Woodhaven. *Rare, 4 Bedroom End-unit Townhome. Built in 2013. 1687 Sq. Ft. above grade. Primary Bedroom with Walk-in Closet and Ensuite. 3 Additional 2nd floor bedrooms, plus Laundry Closet. Open Concept main floor with Patio door leading to an elevated Deck. Bonus Rear entry door (In-law potential). Finished Basement w/ plenty of storage and 3/4 Piece Bathroom Rough-in. |
| Price | $639,900 |
| Taxes: | $4261.06 |
| Occupancy: | Owner |
| Address: | 1584 Davenport Cres , Kingston, K7P 0H5, Frontenac |
| Acreage: | < .50 |
| Directions/Cross Streets: | Woodhaven Drive |
| Rooms: | 14 |
| Rooms +: | 1 |
| Bedrooms: | 3 |
| Bedrooms +: | 0 |
| Family Room: | T |
| Basement: | Full |
| Level/Floor | Room | Length(ft) | Width(ft) | Descriptions | |
| Room 1 | Main | Bathroom | 4.82 | 4.92 | 2 Pc Bath |
| Room 2 | Main | Dining Ro | 7.45 | 9.05 | |
| Room 3 | Main | Family Ro | 10.82 | 15.91 | |
| Room 4 | Main | Foyer | 6.07 | 11.09 | |
| Room 5 | Main | Kitchen | 8.27 | 14.5 | |
| Room 6 | Main | Living Ro | 10.86 | 9.45 | |
| Room 7 | Second | Bathroom | 6.13 | 7.51 | 4 Pc Bath |
| Room 8 | Second | Bathroom | 5.12 | 9.18 | 4 Pc Ensuite |
| Room 9 | Second | Bedroom | 8.89 | 13.58 | |
| Room 10 | Second | Bedroom 2 | 9.64 | 9.94 | |
| Room 11 | Second | Office | 8.76 | 10.99 | |
| Room 12 | Second | Primary B | 9.81 | 23.75 | |
| Room 13 | Basement | Recreatio | 17.88 | 16.6 | |
| Room 14 | Basement | Other | 18.47 | 27.26 |
| Washroom Type | No. of Pieces | Level |
| Washroom Type 1 | 2 | Main |
| Washroom Type 2 | 4 | Second |
| Washroom Type 3 | 4 | Second |
| Washroom Type 4 | 0 | |
| Washroom Type 5 | 0 |
| Total Area: | 0.00 |
| Approximatly Age: | 6-15 |
| Property Type: | Att/Row/Townhouse |
| Style: | 2-Storey |
| Exterior: | Vinyl Siding, Stone |
| Garage Type: | Attached |
| (Parking/)Drive: | Available |
| Drive Parking Spaces: | 2 |
| Park #1 | |
| Parking Type: | Available |
| Park #2 | |
| Parking Type: | Available |
| Pool: | None |
| Approximatly Age: | 6-15 |
| Approximatly Square Footage: | 1500-2000 |
| Property Features: | Public Trans, Park |
| CAC Included: | N |
| Water Included: | N |
| Cabel TV Included: | N |
| Common Elements Included: | N |
| Heat Included: | N |
| Parking Included: | N |
| Condo Tax Included: | N |
| Building Insurance Included: | N |
| Fireplace/Stove: | N |
| Heat Type: | Forced Air |
| Central Air Conditioning: | Central Air |
| Central Vac: | N |
| Laundry Level: | Syste |
| Ensuite Laundry: | F |
| Sewers: | Sewer |
$
%
Years
This calculator is for demonstration purposes only. Always consult a professional
financial advisor before making personal financial decisions.
| Although the information displayed is believed to be accurate, no warranties or representations are made of any kind. |
| ROYAL LEPAGE PROALLIANCE REALTY, BROKERAGE |
- Listing -1 of 0
|
|

Zannatal Ferdoush
Sales Representative
Dir:
647-528-1201
Bus:
647-528-1201
| Book Showing | Email a Friend |
Jump To:
At a Glance:
| Type: | Freehold - Att/Row/Townhouse |
| Area: | Frontenac |
| Municipality: | Kingston |
| Neighbourhood: | 42 - City Northwest |
| Style: | 2-Storey |
| Lot Size: | x 93.88(Feet) |
| Approximate Age: | 6-15 |
| Tax: | $4,261.06 |
| Maintenance Fee: | $0 |
| Beds: | 3 |
| Baths: | 3 |
| Garage: | 0 |
| Fireplace: | N |
| Air Conditioning: | |
| Pool: | None |
Locatin Map:
Payment Calculator:

Listing added to your favorite list
Looking for resale homes?

By agreeing to Terms of Use, you will have ability to search up to 301451 listings and access to richer information than found on REALTOR.ca through my website.

