$624,900
Available - For Sale
Listing ID: X12085715
276 John Stre , Peterborough Central, K9J 5E9, Peterborough
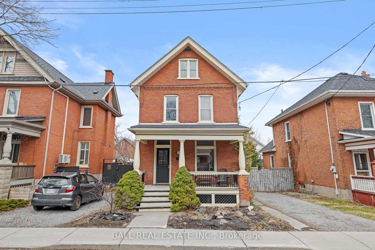
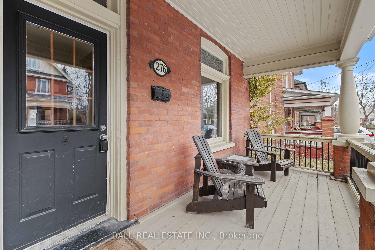
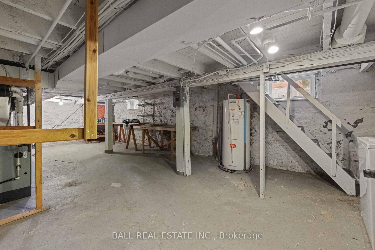
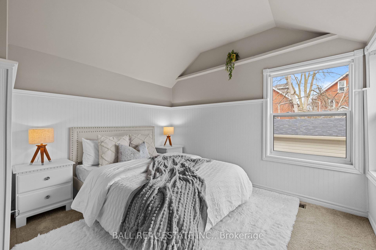
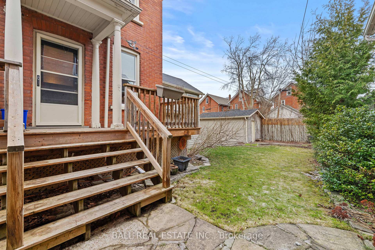
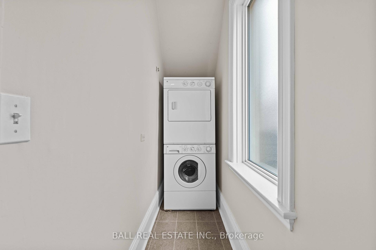
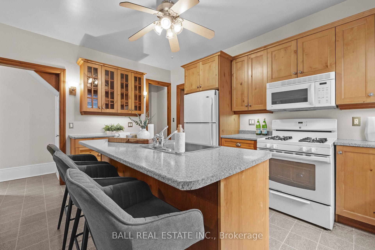
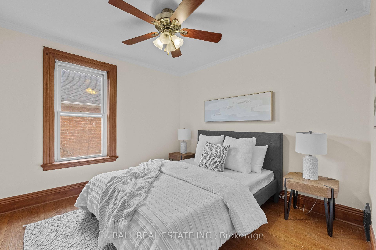
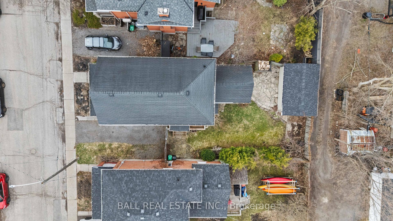
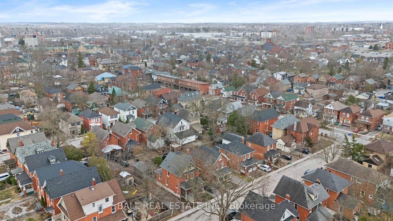
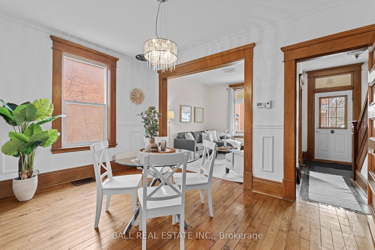
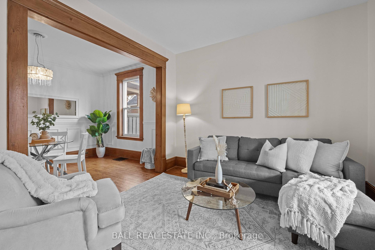
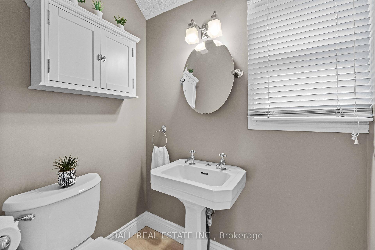
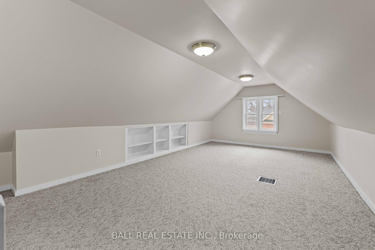
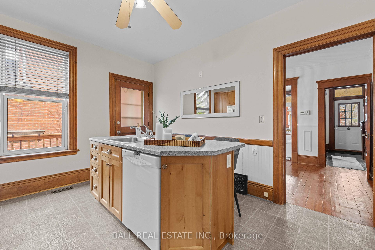
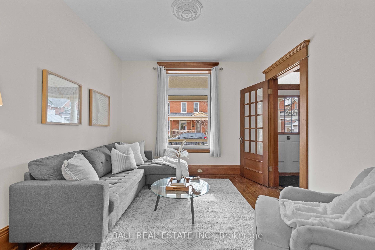
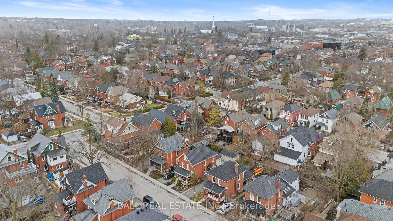
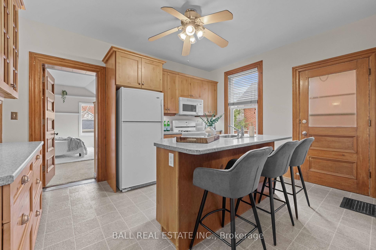
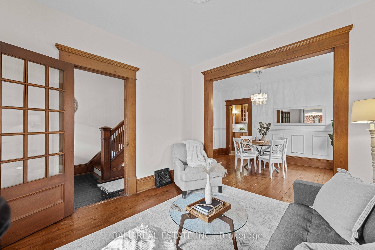
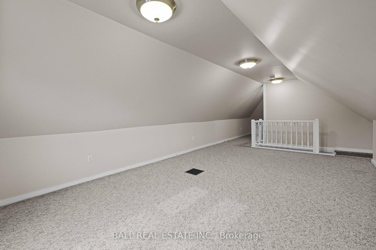
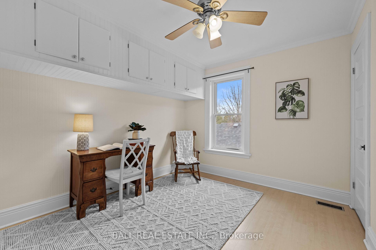
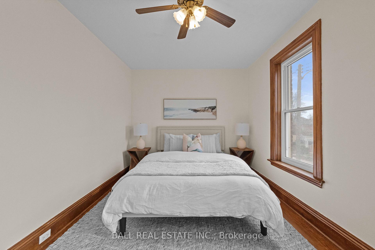
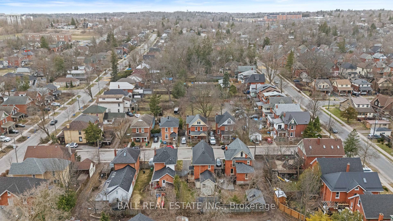
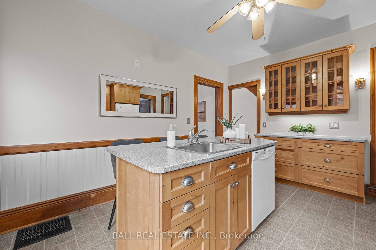
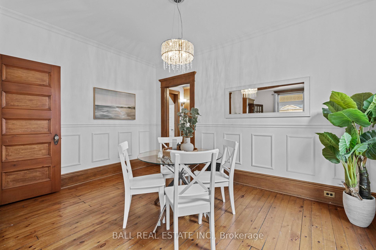
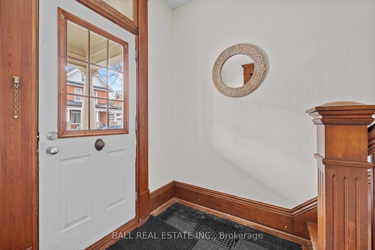
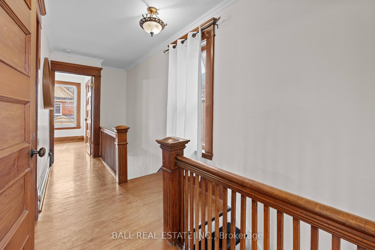
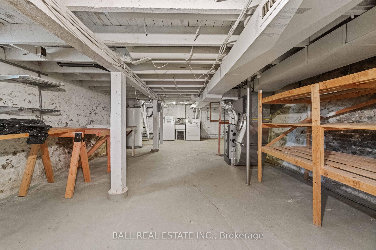
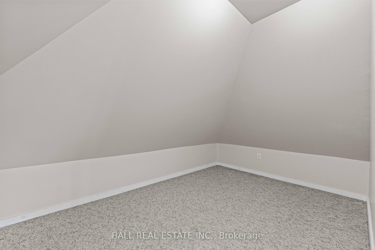
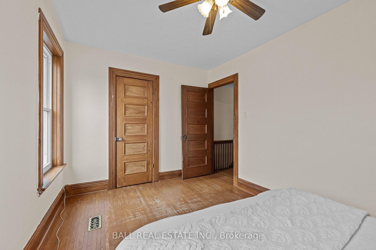
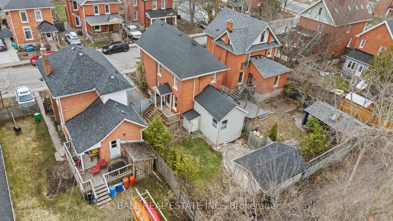

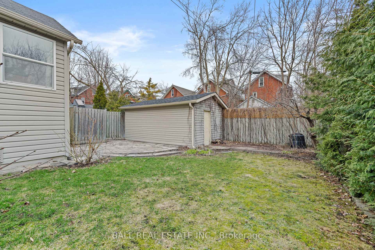
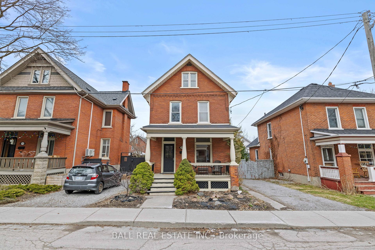
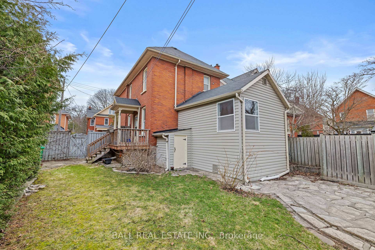
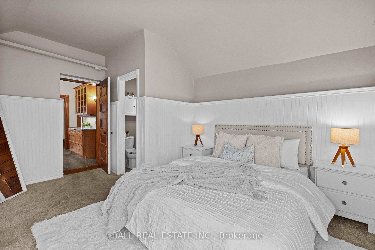
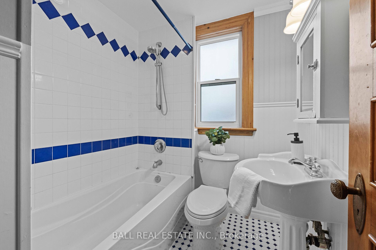
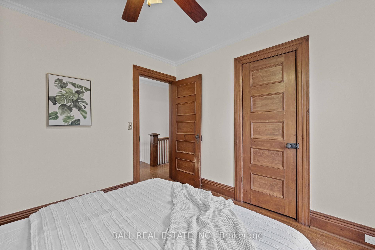
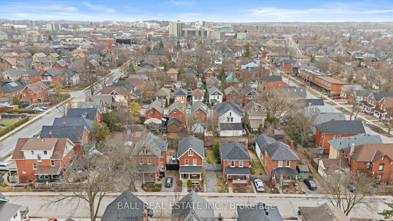







































| Nestled on a quiet, tree-lined street in downtown Peterborough, this cherished century home is a beautiful blend of preserved heritage and thoughtful modern upgrades. With 3 bedrooms, 2 bathrooms, and a full basement with a convenient walk-up to the backyard, this home offers a rare combination of character, comfort, and functionality. Whether you're a growing family, a professional couple, or someone who simply loves the charm of a classic home, this property invites you to experience a lifestyle full of warmth and convenience, right in the heart of the city. Originally constructed in the early 1900s, this historic charm with modern comfort home stands as a testament to a time when homes were built to last. The craftsmanship shines through in its original trim, baseboards, solid wood doors, and high ceilings that give the home a light and airy feel. At the same time, it has been well cared for over the years, with a host of upgrades that make it move-in ready and worry-free. Step inside the bright and welcoming foyer, and you'll feel the warmth and authenticity of this home. The layout is thoughtful and intuitive, with spacious principal rooms that allow for both quiet relaxation and lively entertaining. The living room is rich in character and light, with large windows that draw in sunshine throughout the day. The adjoining dining room offers the perfect setting for family dinners or hosting friends, with enough space to gather and create lasting memories. A kitchen designed for everyday living. The kitchen blends functionality and charm with an updated layout that preserves the homes heritage feel. You'll appreciate the generous amount of cabinetry, quality countertops, modern appliances, and tasteful finishes. Whether you're preparing a quick breakfast or a holiday meal, this kitchen makes it a joy to cook and connect. |
| Price | $624,900 |
| Taxes: | $3073.00 |
| Assessment Year: | 2024 |
| Occupancy: | Vacant |
| Address: | 276 John Stre , Peterborough Central, K9J 5E9, Peterborough |
| Acreage: | < .50 |
| Directions/Cross Streets: | John/Bolivar |
| Rooms: | 11 |
| Bedrooms: | 4 |
| Bedrooms +: | 0 |
| Family Room: | T |
| Basement: | Separate Ent, Walk-Up |
| Level/Floor | Room | Length(ft) | Width(ft) | Descriptions | |
| Room 1 | Main | Living Ro | 10.33 | 11.09 | |
| Room 2 | Main | Kitchen | 13.68 | 11.71 | |
| Room 3 | Main | Dining Ro | 13.68 | 9.45 | |
| Room 4 | Main | Primary B | 10.66 | 15.19 | |
| Room 5 | Main | Bathroom | 4.1 | 5.81 | 2 Pc Bath |
| Room 6 | Main | Laundry | 2.66 | 12.37 | |
| Room 7 | Main | Foyer | 6 | 11.09 | |
| Room 8 | Second | Bedroom 2 | 13.71 | 9.18 | |
| Room 9 | Second | Bedroom 3 | 9.77 | 10.59 | |
| Room 10 | Second | Bedroom 4 | 9.77 | 10 | |
| Room 11 | Second | Bathroom | 6.56 | 6.53 | 4 Pc Bath |
| Room 12 | Third | Other | 13.61 | 31.32 | |
| Room 13 | Basement | Other | 16.66 | 31.32 | Unfinished |
| Washroom Type | No. of Pieces | Level |
| Washroom Type 1 | 4 | Second |
| Washroom Type 2 | 2 | Main |
| Washroom Type 3 | 0 | |
| Washroom Type 4 | 0 | |
| Washroom Type 5 | 0 |
| Total Area: | 0.00 |
| Approximatly Age: | 100+ |
| Property Type: | Detached |
| Style: | 2 1/2 Storey |
| Exterior: | Brick |
| Garage Type: | Detached |
| (Parking/)Drive: | Available, |
| Drive Parking Spaces: | 2 |
| Park #1 | |
| Parking Type: | Available, |
| Park #2 | |
| Parking Type: | Available |
| Park #3 | |
| Parking Type: | Private |
| Pool: | None |
| Other Structures: | Workshop |
| Approximatly Age: | 100+ |
| Approximatly Square Footage: | 1100-1500 |
| Property Features: | Library, Park |
| CAC Included: | N |
| Water Included: | N |
| Cabel TV Included: | N |
| Common Elements Included: | N |
| Heat Included: | N |
| Parking Included: | N |
| Condo Tax Included: | N |
| Building Insurance Included: | N |
| Fireplace/Stove: | N |
| Heat Type: | Forced Air |
| Central Air Conditioning: | None |
| Central Vac: | N |
| Laundry Level: | Syste |
| Ensuite Laundry: | F |
| Elevator Lift: | False |
| Sewers: | Sewer |
| Utilities-Cable: | A |
| Utilities-Hydro: | Y |
$
%
Years
This calculator is for demonstration purposes only. Always consult a professional
financial advisor before making personal financial decisions.
| Although the information displayed is believed to be accurate, no warranties or representations are made of any kind. |
| BALL REAL ESTATE INC. |
- Listing -1 of 0
|
|

Zannatal Ferdoush
Sales Representative
Dir:
647-528-1201
Bus:
647-528-1201
| Virtual Tour | Book Showing | Email a Friend |
Jump To:
At a Glance:
| Type: | Freehold - Detached |
| Area: | Peterborough |
| Municipality: | Peterborough Central |
| Neighbourhood: | 3 Old West End |
| Style: | 2 1/2 Storey |
| Lot Size: | x 94.00(Feet) |
| Approximate Age: | 100+ |
| Tax: | $3,073 |
| Maintenance Fee: | $0 |
| Beds: | 4 |
| Baths: | 2 |
| Garage: | 0 |
| Fireplace: | N |
| Air Conditioning: | |
| Pool: | None |
Locatin Map:
Payment Calculator:

Listing added to your favorite list
Looking for resale homes?

By agreeing to Terms of Use, you will have ability to search up to 301451 listings and access to richer information than found on REALTOR.ca through my website.

