$699,900
Available - For Sale
Listing ID: X12085870
6 Alder Cour , Hamilton, L8G 4K5, Hamilton

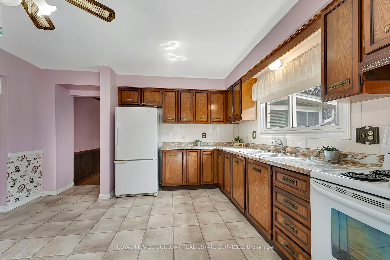
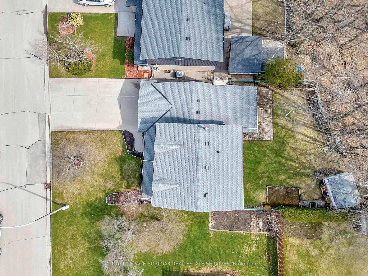
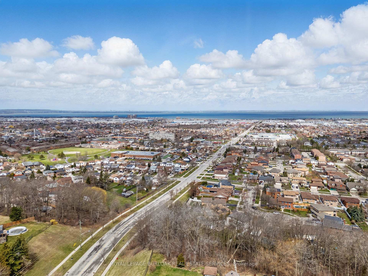
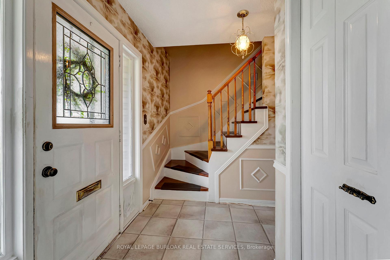

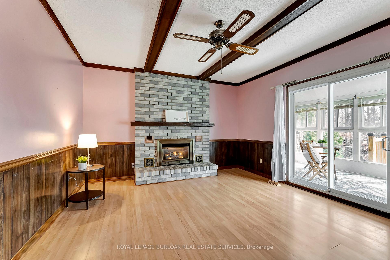
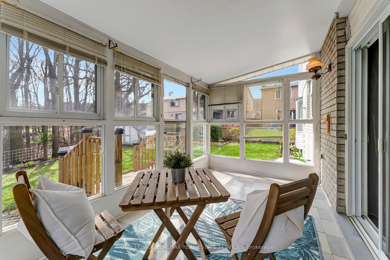
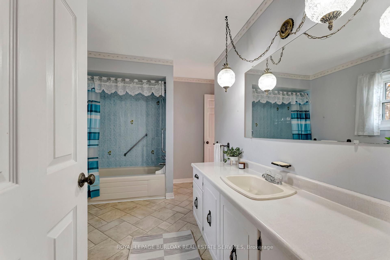
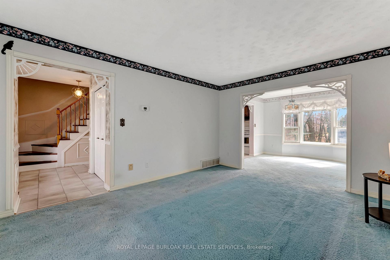
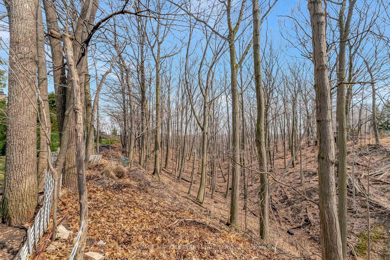
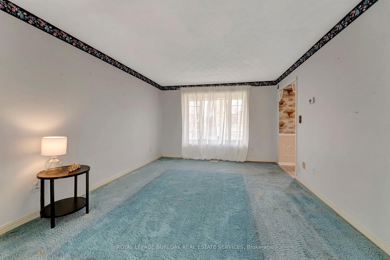
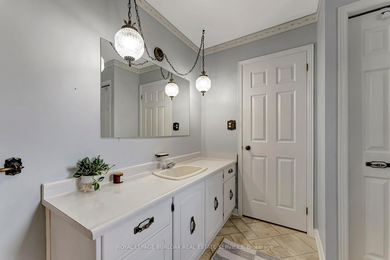
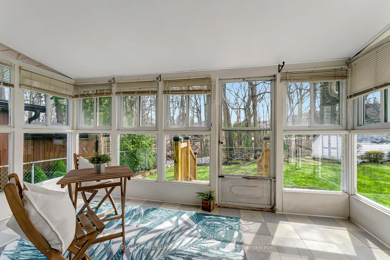
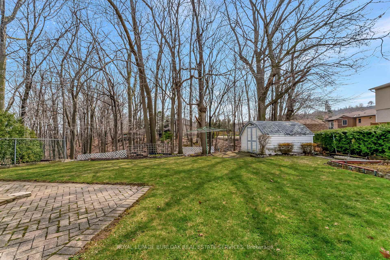
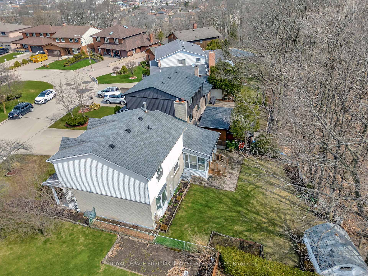
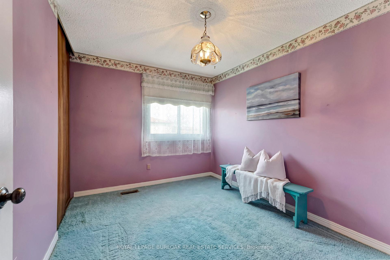
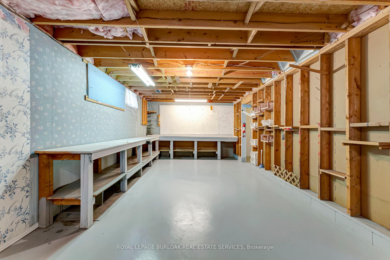
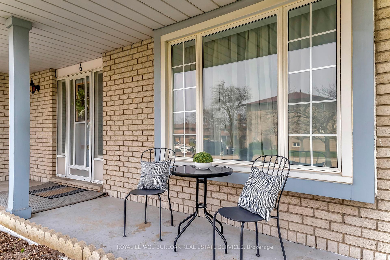

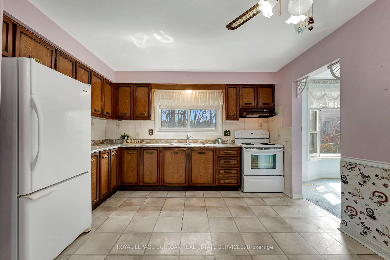
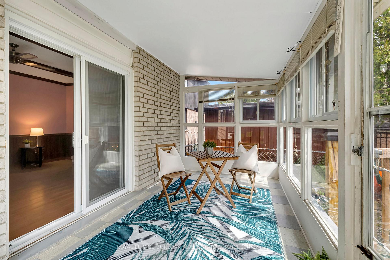
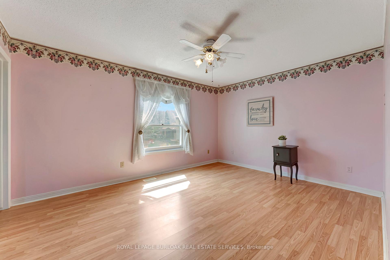
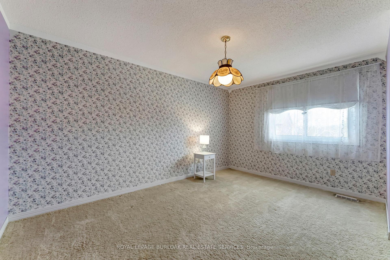
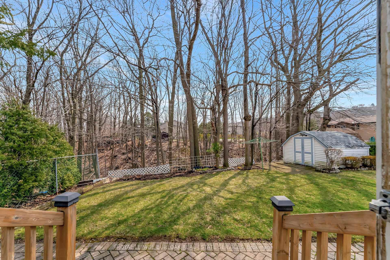
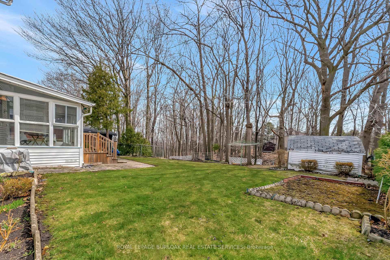
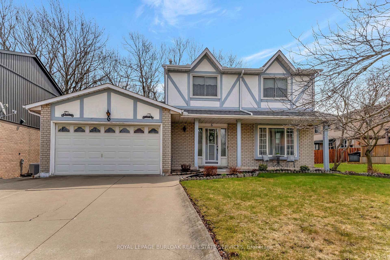
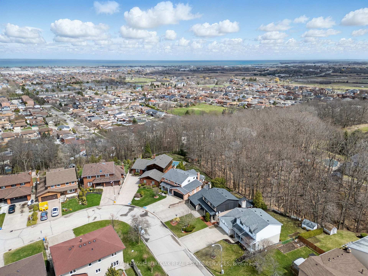
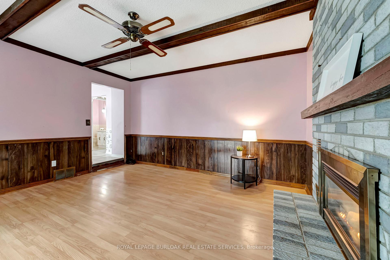
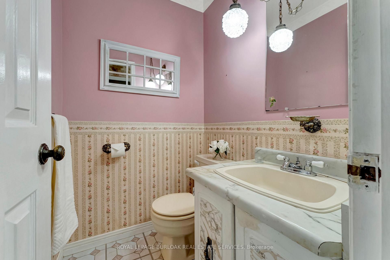
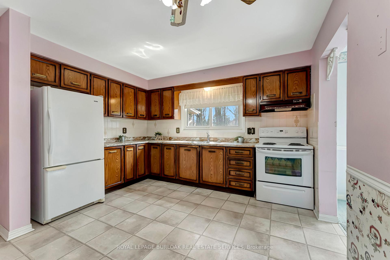
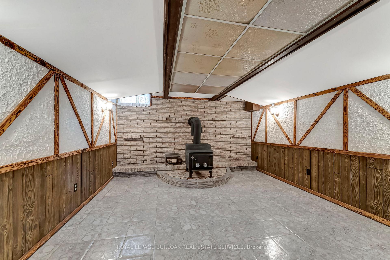
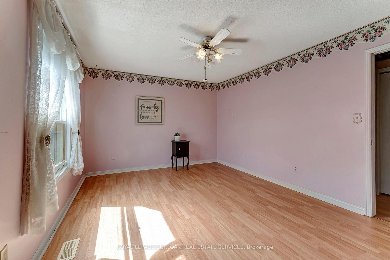
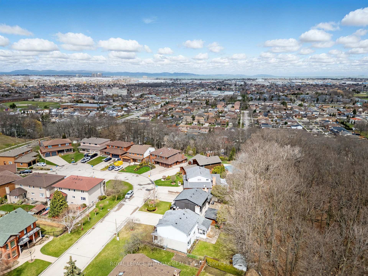
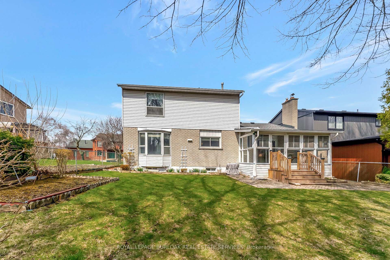
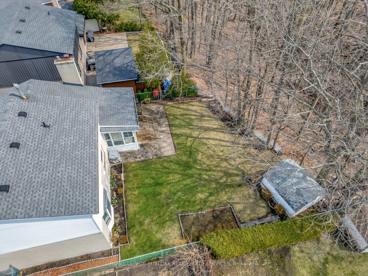
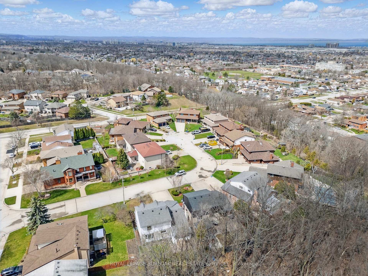





































| Tucked away on a quiet, family-friendly court in the highly sought-after Plateau area of Stoney Creek, 6 Alder Court offers an impeccably maintained 2-storey detached home that sits on a large premium lot backing onto a lush, wooded ravine, providing peaceful views and a sense of tranquility right in your own backyard. The property features an attractive curb appeal, stunning gardens, and breathtaking escarpment views from the covered front porch. Step inside to discover a welcoming layout featuring an inviting foyer, formal living and dining room, large eat-in kitchen, 2-pc powder room and main floor family room with gas fireplace + enjoy a bright sunroom that's perfect for morning coffee or evening relaxation. The second floor greets you with 3 generously sized bedrooms and a 4-piece ensuite privilege bathroom. The lower level is partially finished with a recreation room, a spacious tool room, laundry and cold room! Whether you're looking to move right in or add your personal touches, this home is ready for you to make it your own. Prime Location Highlights: Nestled just below the Niagara Escarpment - Surrounded by excellent schools, parks, and scenic walking trails - Convenient access to shopping, transit, and major highways. With its serene setting and unbeatable location, this property truly is a rare find. Come see why this home is the perfect place to create your own Home Sweet Home. |
| Price | $699,900 |
| Taxes: | $5407.19 |
| Assessment Year: | 2025 |
| Occupancy: | Owner |
| Address: | 6 Alder Cour , Hamilton, L8G 4K5, Hamilton |
| Directions/Cross Streets: | Dewitt Road and Ben Nevis Drive |
| Rooms: | 8 |
| Bedrooms: | 3 |
| Bedrooms +: | 0 |
| Family Room: | T |
| Basement: | Full, Partially Fi |
| Level/Floor | Room | Length(ft) | Width(ft) | Descriptions | |
| Room 1 | Main | Foyer | 9.32 | 5.15 | |
| Room 2 | Main | Living Ro | 14.99 | 11.91 | |
| Room 3 | Main | Dining Ro | 11.84 | 9.84 | |
| Room 4 | Main | Kitchen | 13.25 | 12.23 | |
| Room 5 | Main | Family Ro | 14.83 | 13.32 | |
| Room 6 | Main | Sunroom | 14.56 | 7.58 | |
| Room 7 | Main | Bathroom | 4.82 | 4.17 | 2 Pc Bath |
| Room 8 | Second | Primary B | 14.83 | 11.41 | |
| Room 9 | Second | Bathroom | 11.41 | 7.74 | 4 Pc Bath |
| Room 10 | Second | Bedroom 2 | 10.59 | 8.82 | |
| Room 11 | Second | Bedroom 3 | 14.4 | 9.91 | |
| Room 12 | Basement | Recreatio | 14.5 | 12.6 | |
| Room 13 | Basement | Laundry | 25.42 | 12.33 | |
| Room 14 | Basement | Workshop | 24.83 | 12.33 | |
| Room 15 | Basement | Cold Room | 10.5 | 4 |
| Washroom Type | No. of Pieces | Level |
| Washroom Type 1 | 2 | Main |
| Washroom Type 2 | 4 | Second |
| Washroom Type 3 | 0 | |
| Washroom Type 4 | 0 | |
| Washroom Type 5 | 0 |
| Total Area: | 0.00 |
| Property Type: | Detached |
| Style: | 2-Storey |
| Exterior: | Brick, Vinyl Siding |
| Garage Type: | Attached |
| (Parking/)Drive: | Private Do |
| Drive Parking Spaces: | 4 |
| Park #1 | |
| Parking Type: | Private Do |
| Park #2 | |
| Parking Type: | Private Do |
| Pool: | None |
| Approximatly Square Footage: | 1500-2000 |
| Property Features: | Ravine, Cul de Sac/Dead En |
| CAC Included: | N |
| Water Included: | N |
| Cabel TV Included: | N |
| Common Elements Included: | N |
| Heat Included: | N |
| Parking Included: | N |
| Condo Tax Included: | N |
| Building Insurance Included: | N |
| Fireplace/Stove: | Y |
| Heat Type: | Forced Air |
| Central Air Conditioning: | Central Air |
| Central Vac: | N |
| Laundry Level: | Syste |
| Ensuite Laundry: | F |
| Sewers: | Sewer |
$
%
Years
This calculator is for demonstration purposes only. Always consult a professional
financial advisor before making personal financial decisions.
| Although the information displayed is believed to be accurate, no warranties or representations are made of any kind. |
| ROYAL LEPAGE BURLOAK REAL ESTATE SERVICES |
- Listing -1 of 0
|
|

Zannatal Ferdoush
Sales Representative
Dir:
647-528-1201
Bus:
647-528-1201
| Virtual Tour | Book Showing | Email a Friend |
Jump To:
At a Glance:
| Type: | Freehold - Detached |
| Area: | Hamilton |
| Municipality: | Hamilton |
| Neighbourhood: | Stoney Creek |
| Style: | 2-Storey |
| Lot Size: | x 165.88(Feet) |
| Approximate Age: | |
| Tax: | $5,407.19 |
| Maintenance Fee: | $0 |
| Beds: | 3 |
| Baths: | 2 |
| Garage: | 0 |
| Fireplace: | Y |
| Air Conditioning: | |
| Pool: | None |
Locatin Map:
Payment Calculator:

Listing added to your favorite list
Looking for resale homes?

By agreeing to Terms of Use, you will have ability to search up to 301451 listings and access to richer information than found on REALTOR.ca through my website.

