$1,359,000
Available - For Sale
Listing ID: W12085859
141 Gracefield Aven , Toronto, M6L 1L4, Toronto
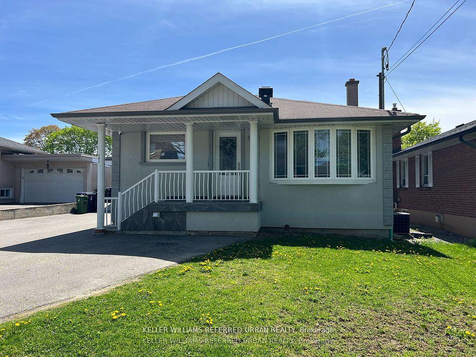
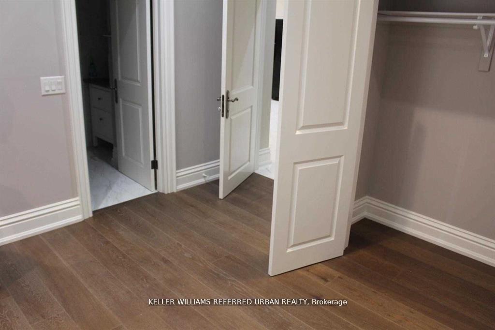
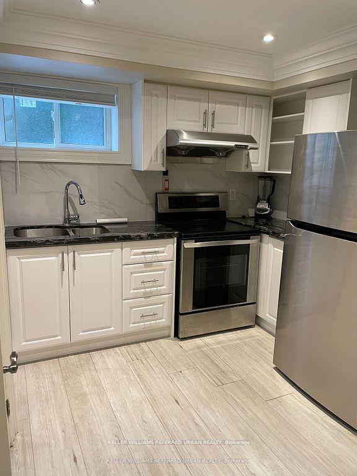
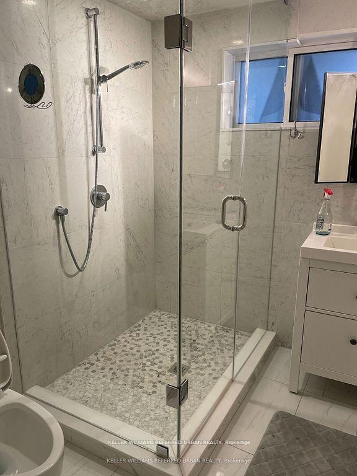
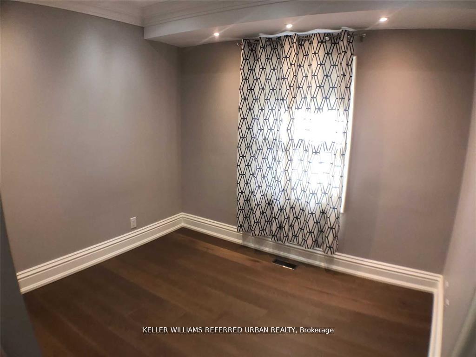
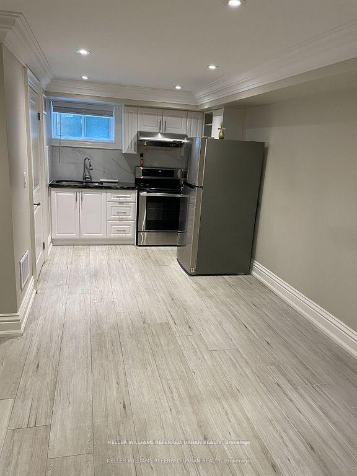
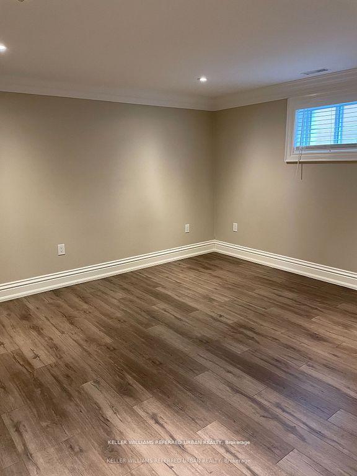
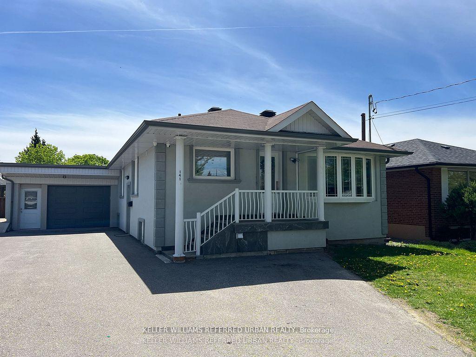
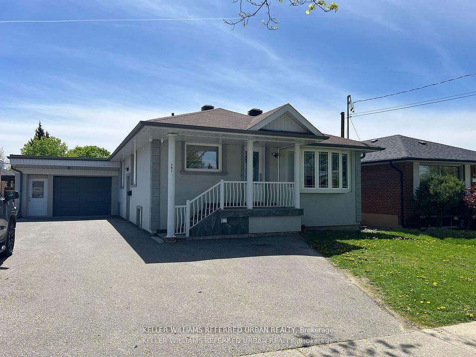
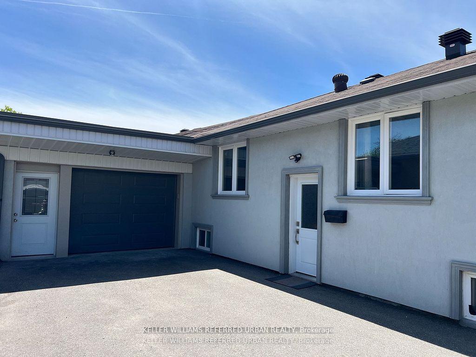
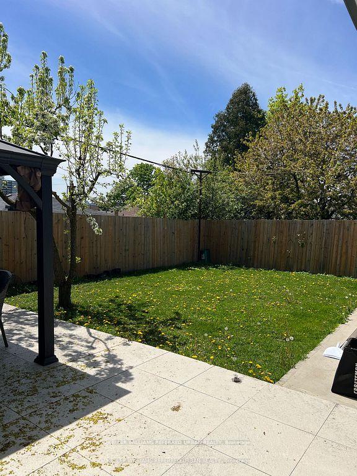

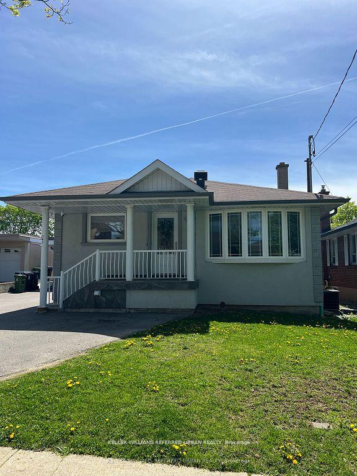
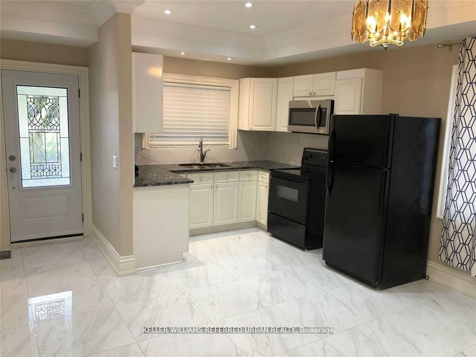
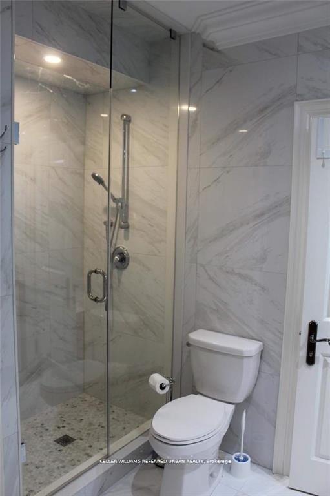
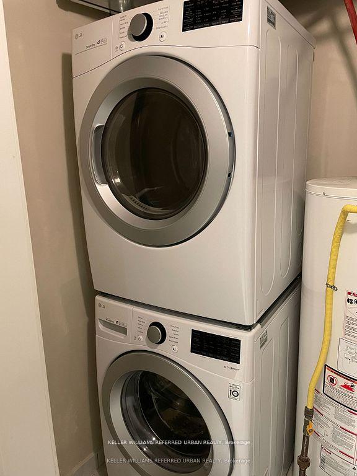
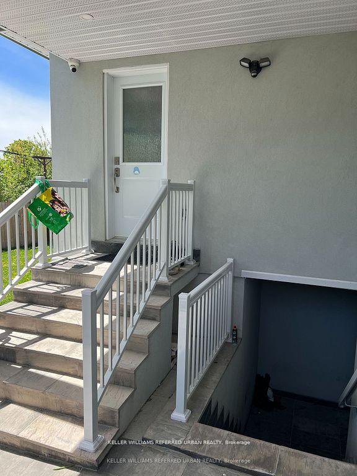
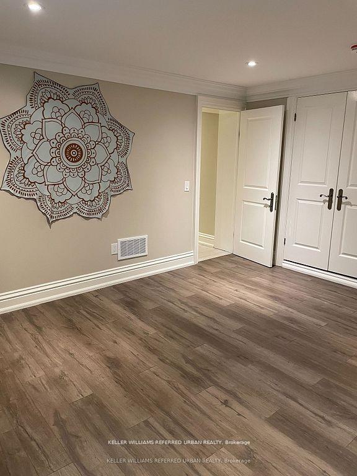
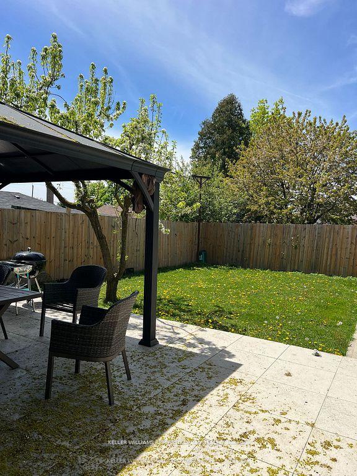
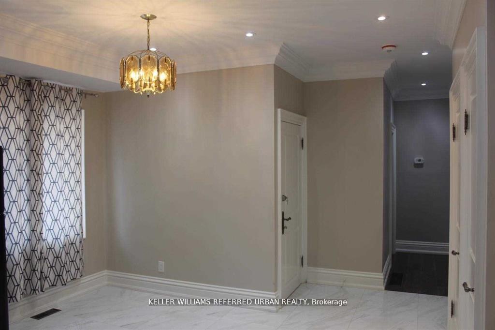
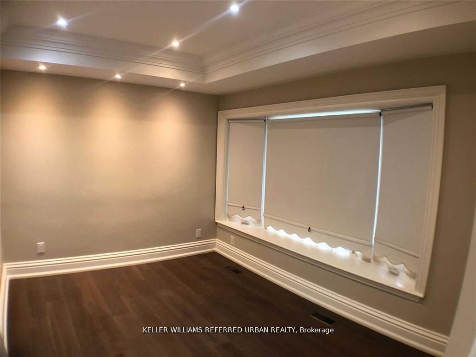
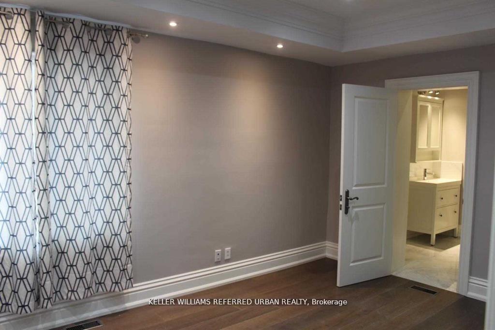
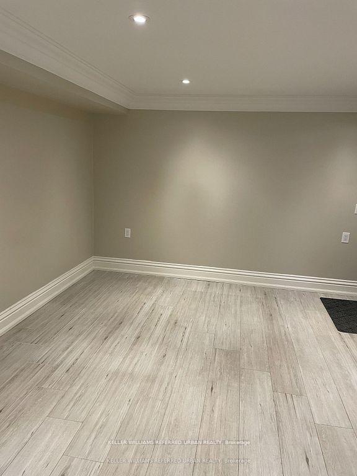























| Must see, custom renovated income producing property! 4 completely independent apartments (three 2 bed, 2 bath apartments + one 1 bed, 1 bath apartment), all with separate entrances, en-suite laundry, full kitchen, and luxurious finishes. Quartz countertops in all kitchens. 51 x 129 ft lot in the sought after Maple Leaf neighbourhood! Premium porcelain tiles & engineered hardwood flooring through the main apartments. Porcelain tile & luxury vinyl flooring in basement apartments. Front main level apartment (2 bed, 2 bath). Rear basement apartment (1 bed, 1 bath). 9 foot ceilings on main level, 8 ft ceilings in basement. Fully renovated in 2019. Single attached garage. Two furnaces, 2 A/C units. **FRONT 2 BEDROOM MAIN LEVEL APARTMENT IS NOW VACANT!*** CAN BE PURCHASED AS AN OWNER OCCUPIED INVESTMENT PROPERTY! MAIN FRONT 2 br, 2 bath: $2300 month to month (tenant leaving and will be vacant for April 1st). MAIN REAR 2 bed, 2 bath: $2400/month. LOWER FRONT 2 bed, 2 bath: $2000 month to month. LOWER REAR 1 bed, 1 bath: $1500 month to month. 98,400 gross annual rental income when fully occupied! All Inclusive rents. |
| Price | $1,359,000 |
| Taxes: | $5586.00 |
| Occupancy: | Tenant |
| Address: | 141 Gracefield Aven , Toronto, M6L 1L4, Toronto |
| Directions/Cross Streets: | Keele St/Lawrence Ave W |
| Rooms: | 9 |
| Rooms +: | 5 |
| Bedrooms: | 4 |
| Bedrooms +: | 3 |
| Family Room: | F |
| Basement: | Apartment |
| Level/Floor | Room | Length(ft) | Width(ft) | Descriptions | |
| Room 1 | Main | Kitchen | 18.47 | 9.84 | Porcelain Floor, Large Window, Eat-in Kitchen |
| Room 2 | Main | Living Ro | 11.48 | 11.48 | Hardwood Floor, Large Window |
| Room 3 | Main | Bedroom | 9.61 | 9.84 | Window, Hardwood Floor, 3 Pc Ensuite |
| Room 4 | Main | Bedroom | 9.61 | 9.84 | Window, Hardwood Floor, Closet |
| Room 5 | Main | Kitchen | 11.94 | 11.48 | Porcelain Floor, Large Window, Combined w/Living |
| Room 6 | Main | Living Ro | 11.94 | 11.48 | Porcelain Floor, Large Window, Combined w/Kitchen |
| Room 7 | Main | Bedroom | 9.18 | 9.51 | Hardwood Floor, 3 Pc Ensuite, Large Window |
| Room 8 | Main | Bedroom | 9.18 | 9.51 | Hardwood Floor, Window, Closet |
| Room 9 | Lower | Kitchen | 9.84 | 9.84 | Porcelain Floor, Combined w/Living, Above Grade Window |
| Room 10 | Lower | Bedroom | 9.51 | 9.51 | Vinyl Floor, Closet |
| Room 11 | Lower | Kitchen | 9.18 | 9.18 | Porcelain Floor, Combined w/Living, Above Grade Window |
| Room 12 | Lower | Bedroom | 9.84 | 9.84 | Closet, 3 Pc Ensuite, Above Grade Window |
| Washroom Type | No. of Pieces | Level |
| Washroom Type 1 | 3 | Main |
| Washroom Type 2 | 3 | Basement |
| Washroom Type 3 | 0 | |
| Washroom Type 4 | 0 | |
| Washroom Type 5 | 0 |
| Total Area: | 0.00 |
| Approximatly Age: | 51-99 |
| Property Type: | Detached |
| Style: | Bungalow |
| Exterior: | Stucco (Plaster) |
| Garage Type: | Attached |
| (Parking/)Drive: | Private |
| Drive Parking Spaces: | 6 |
| Park #1 | |
| Parking Type: | Private |
| Park #2 | |
| Parking Type: | Private |
| Pool: | None |
| Approximatly Age: | 51-99 |
| Approximatly Square Footage: | 1100-1500 |
| Property Features: | Hospital, Park |
| CAC Included: | N |
| Water Included: | N |
| Cabel TV Included: | N |
| Common Elements Included: | N |
| Heat Included: | N |
| Parking Included: | N |
| Condo Tax Included: | N |
| Building Insurance Included: | N |
| Fireplace/Stove: | N |
| Heat Type: | Forced Air |
| Central Air Conditioning: | Central Air |
| Central Vac: | N |
| Laundry Level: | Syste |
| Ensuite Laundry: | F |
| Elevator Lift: | False |
| Sewers: | Sewer |
$
%
Years
This calculator is for demonstration purposes only. Always consult a professional
financial advisor before making personal financial decisions.
| Although the information displayed is believed to be accurate, no warranties or representations are made of any kind. |
| KELLER WILLIAMS REFERRED URBAN REALTY |
- Listing -1 of 0
|
|

Zannatal Ferdoush
Sales Representative
Dir:
647-528-1201
Bus:
647-528-1201
| Book Showing | Email a Friend |
Jump To:
At a Glance:
| Type: | Freehold - Detached |
| Area: | Toronto |
| Municipality: | Toronto W04 |
| Neighbourhood: | Maple Leaf |
| Style: | Bungalow |
| Lot Size: | x 120.00(Feet) |
| Approximate Age: | 51-99 |
| Tax: | $5,586 |
| Maintenance Fee: | $0 |
| Beds: | 4+3 |
| Baths: | 7 |
| Garage: | 0 |
| Fireplace: | N |
| Air Conditioning: | |
| Pool: | None |
Locatin Map:
Payment Calculator:

Listing added to your favorite list
Looking for resale homes?

By agreeing to Terms of Use, you will have ability to search up to 301451 listings and access to richer information than found on REALTOR.ca through my website.

