$2,249,900
Available - For Sale
Listing ID: W11993296
418 Hidden Trail Circ , Oakville, L6J 0N7, Halton
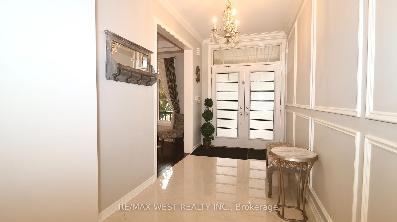
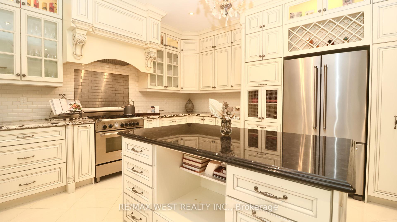
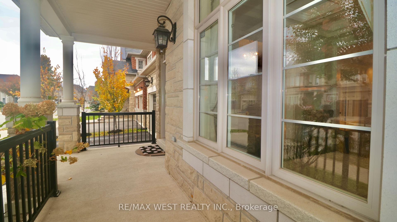
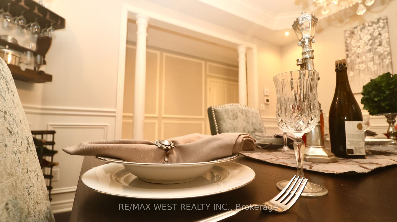
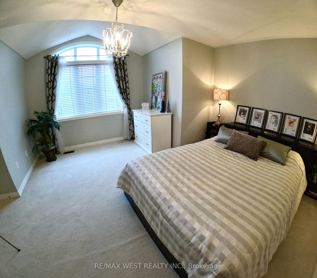

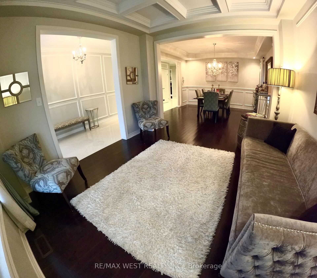
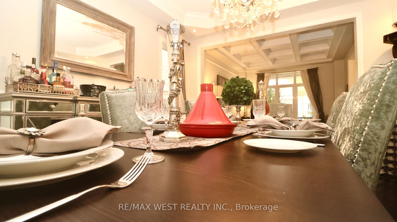
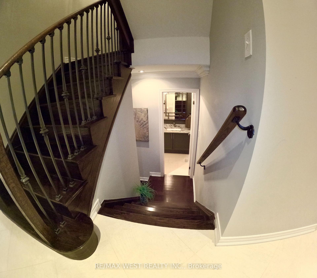
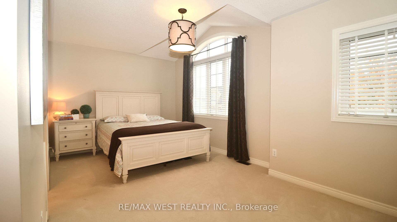
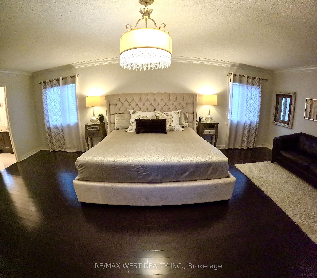
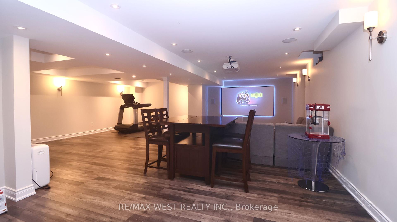
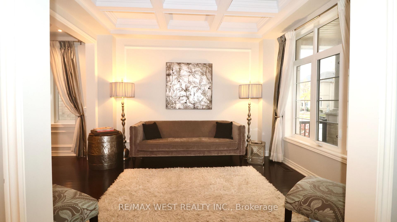
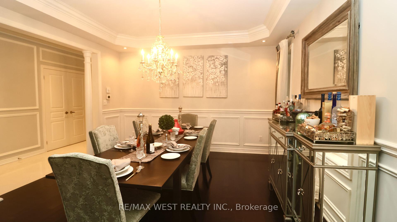
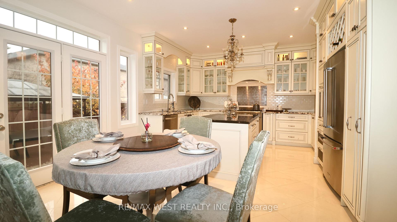
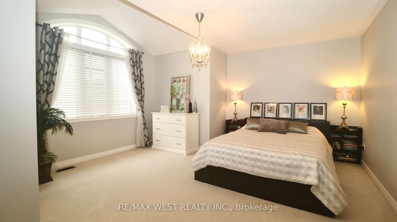
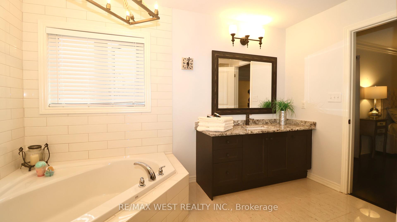
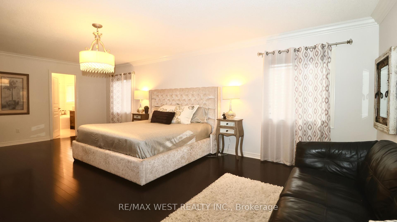
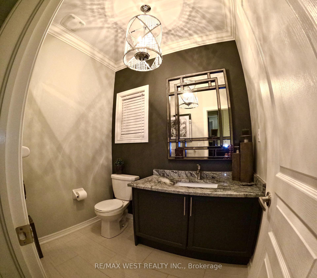
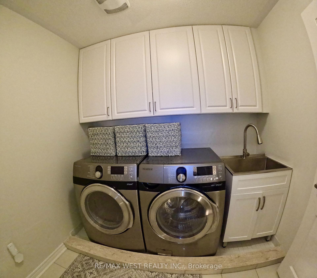
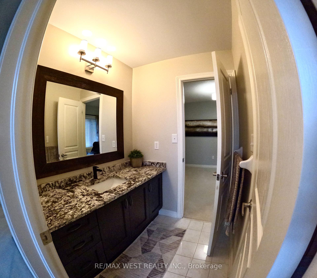
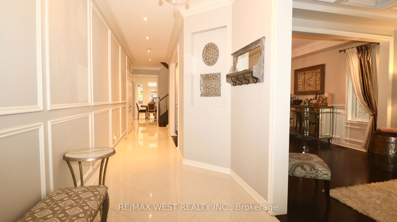
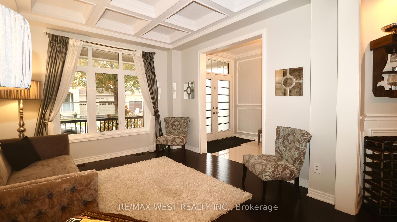
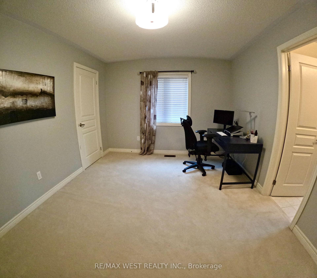
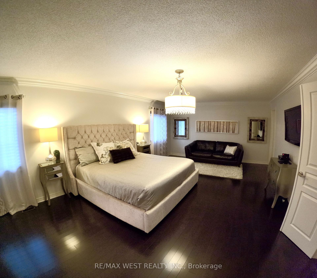
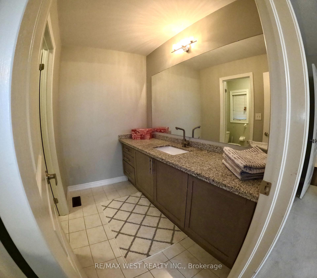
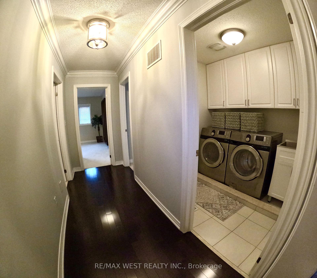
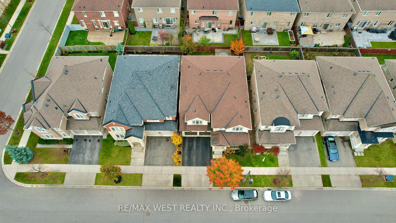
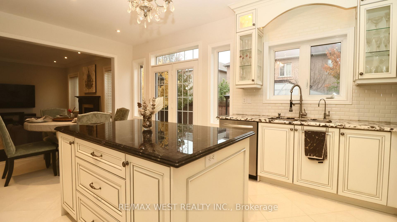
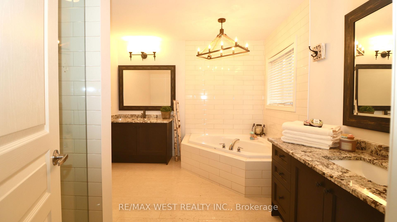
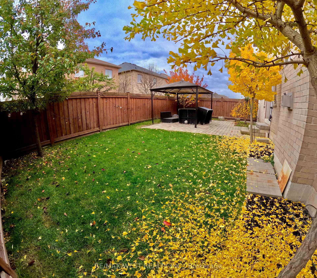
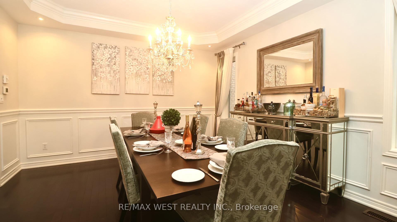
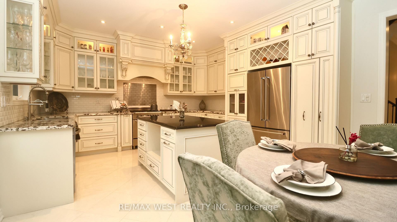
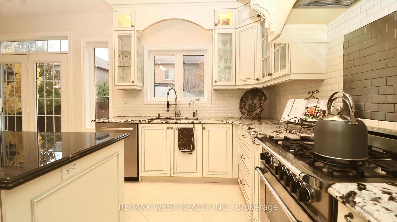
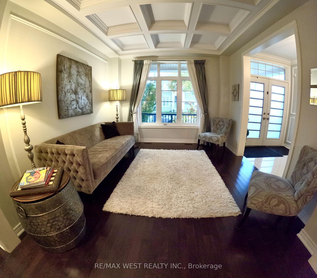
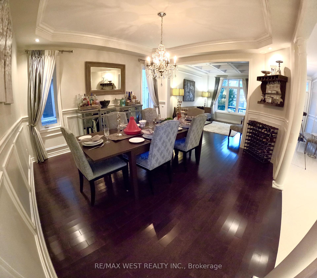
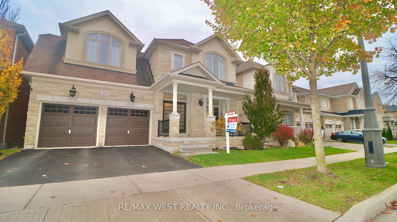
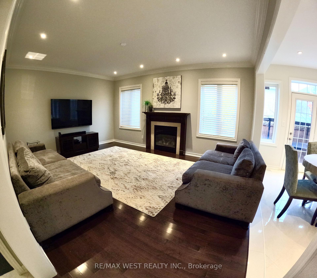
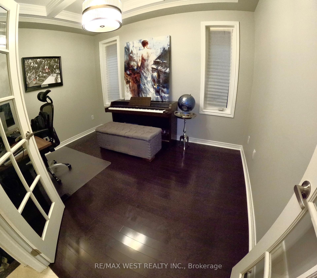
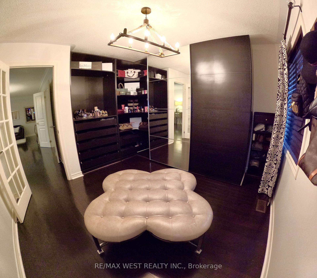








































| Gorgeous exec 4 Bdrm upgraded starlane 3302 Sq Ft + Home theater rec Rm ColdRm and R/I Bathroom in the basement upgraded kitchen with built in appliances and marble centre island and counter tops with interior/exterior pot lights walk to all amenities doctors banking groceries restaurants and sixteen mile community centre with up coming swimming pool cricket ground library school child safe street and mins to 407 and many many more amenities in spring to enjoy the blooming cherry blossoms. |
| Price | $2,249,900 |
| Taxes: | $8619.00 |
| Occupancy: | Owner |
| Address: | 418 Hidden Trail Circ , Oakville, L6J 0N7, Halton |
| Directions/Cross Streets: | Neyagawa/Dundas W |
| Rooms: | 13 |
| Bedrooms: | 4 |
| Bedrooms +: | 0 |
| Family Room: | T |
| Basement: | Finished |
| Level/Floor | Room | Length(ft) | Width(ft) | Descriptions | |
| Room 1 | Main | Living Ro | 13.48 | 10.99 | Coffered Ceiling(s), Window, Hardwood Floor |
| Room 2 | Main | Dining Ro | 14.4 | 12.79 | Combined w/Living, Window, Hardwood Floor |
| Room 3 | Main | Family Ro | 19.02 | 13.51 | Fireplace, Window, Hardwood Floor |
| Room 4 | Main | Kitchen | 13.91 | 8.95 | B/I Appliances, Centre Island, W/O To Garden |
| Room 5 | Main | Office | 11.81 | 9.32 | Hardwood Floor, Pot Lights |
| Room 6 | Main | Mud Room | 3.97 | 3.97 | Porcelain Floor, Access To Garage, Sunken Room |
| Room 7 | Second | Primary B | 14.69 | 24.86 | 5 Pc Ensuite, B/I Closet, Hardwood Floor |
| Room 8 | Second | Bedroom 2 | 16.2 | 15.19 | 4 Pc Ensuite, Broadloom, Window |
| Room 9 | Second | Bedroom 3 | 18.27 | 9.97 | Semi Ensuite, Broadloom, Window |
| Room 10 | Second | Bedroom 4 | 14.01 | 10.79 | Semi Ensuite, Broadloom, Window |
| Room 11 | Second | Other | 11.58 | 10.63 | Walk-In Closet(s) |
| Room 12 | In Between | Powder Ro | 3.97 | 3.97 | 2 Pc Bath, Porcelain Floor, Window |
| Washroom Type | No. of Pieces | Level |
| Washroom Type 1 | 5 | Second |
| Washroom Type 2 | 4 | Second |
| Washroom Type 3 | 4 | Second |
| Washroom Type 4 | 2 | In Betwe |
| Washroom Type 5 | 0 |
| Total Area: | 0.00 |
| Approximatly Age: | 6-15 |
| Property Type: | Detached |
| Style: | 2-Storey |
| Exterior: | Stone, Stucco (Plaster) |
| Garage Type: | Built-In |
| (Parking/)Drive: | Private |
| Drive Parking Spaces: | 2 |
| Park #1 | |
| Parking Type: | Private |
| Park #2 | |
| Parking Type: | Private |
| Pool: | None |
| Approximatly Age: | 6-15 |
| Approximatly Square Footage: | 3000-3500 |
| Property Features: | Library, Other |
| CAC Included: | N |
| Water Included: | N |
| Cabel TV Included: | N |
| Common Elements Included: | N |
| Heat Included: | N |
| Parking Included: | N |
| Condo Tax Included: | N |
| Building Insurance Included: | N |
| Fireplace/Stove: | Y |
| Heat Type: | Forced Air |
| Central Air Conditioning: | Central Air |
| Central Vac: | N |
| Laundry Level: | Syste |
| Ensuite Laundry: | F |
| Elevator Lift: | False |
| Sewers: | Sewer |
$
%
Years
This calculator is for demonstration purposes only. Always consult a professional
financial advisor before making personal financial decisions.
| Although the information displayed is believed to be accurate, no warranties or representations are made of any kind. |
| RE/MAX WEST REALTY INC. |
- Listing -1 of 0
|
|

Zannatal Ferdoush
Sales Representative
Dir:
647-528-1201
Bus:
647-528-1201
| Book Showing | Email a Friend |
Jump To:
At a Glance:
| Type: | Freehold - Detached |
| Area: | Halton |
| Municipality: | Oakville |
| Neighbourhood: | 1008 - GO Glenorchy |
| Style: | 2-Storey |
| Lot Size: | x 90.32(Feet) |
| Approximate Age: | 6-15 |
| Tax: | $8,619 |
| Maintenance Fee: | $0 |
| Beds: | 4 |
| Baths: | 4 |
| Garage: | 0 |
| Fireplace: | Y |
| Air Conditioning: | |
| Pool: | None |
Locatin Map:
Payment Calculator:

Listing added to your favorite list
Looking for resale homes?

By agreeing to Terms of Use, you will have ability to search up to 301451 listings and access to richer information than found on REALTOR.ca through my website.

