$1,198,000
Available - For Sale
Listing ID: X12085763
60 Point St. Mark Driv , Kingston, K7K 6L8, Frontenac
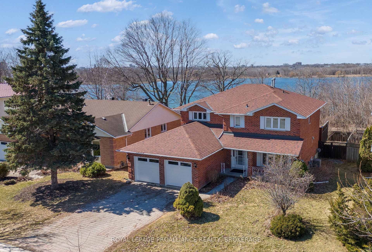
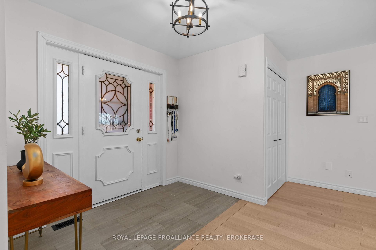
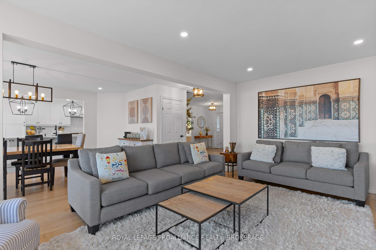
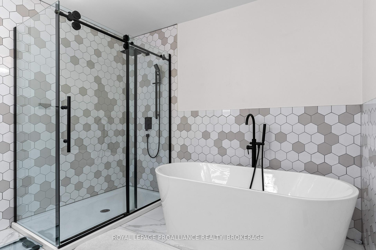
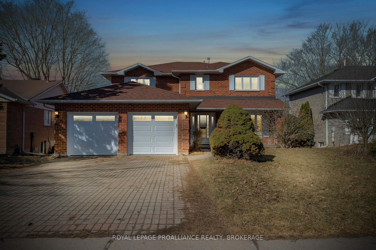
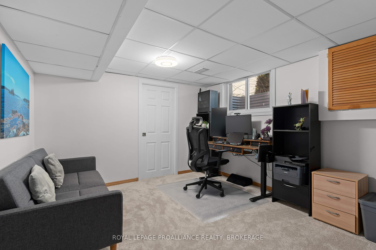
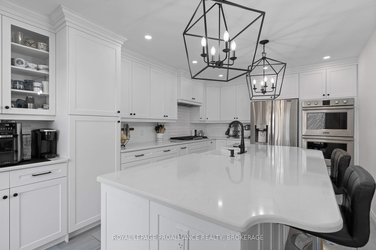
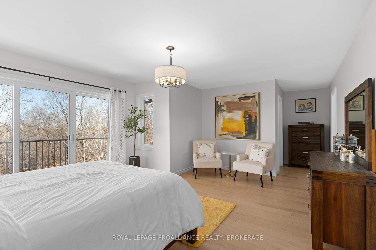
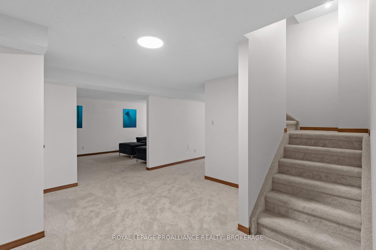
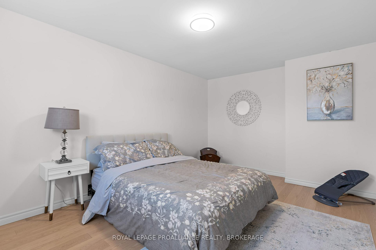
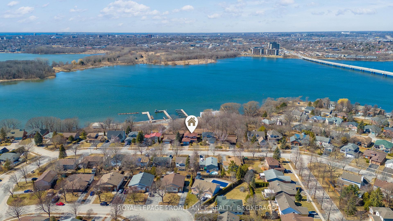

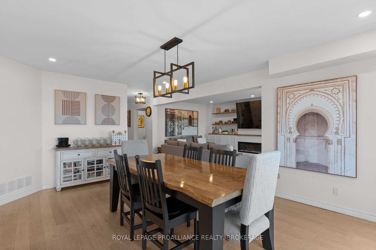
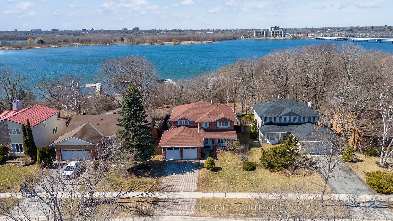
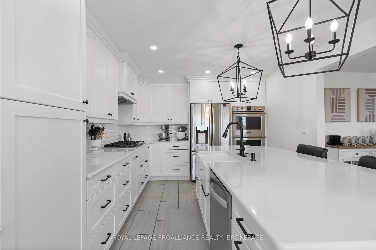
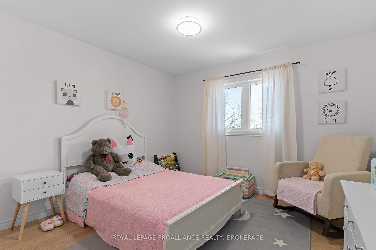
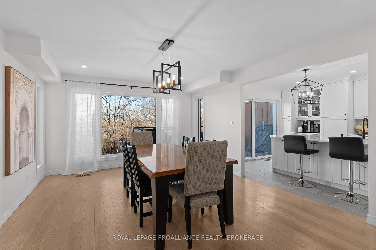
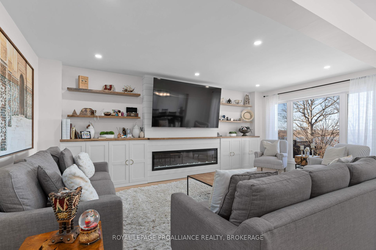
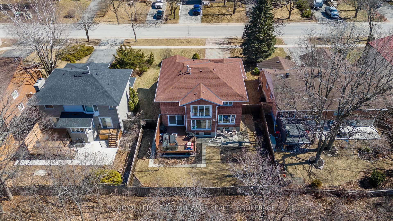
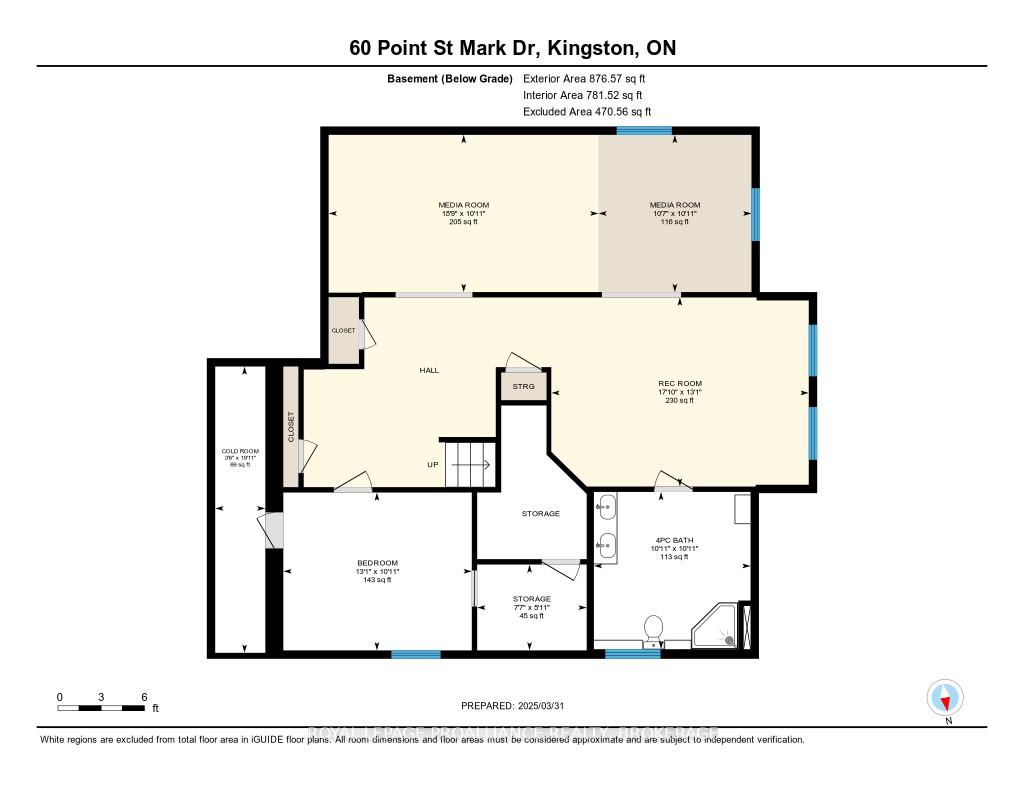
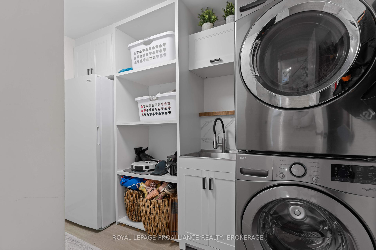
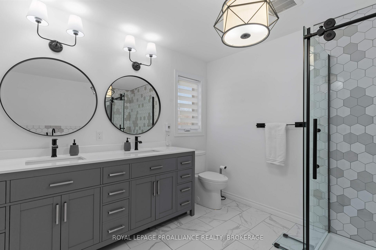
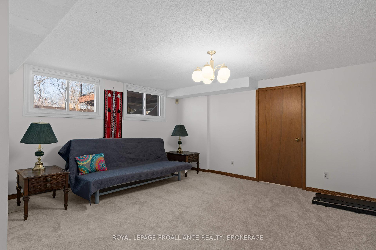
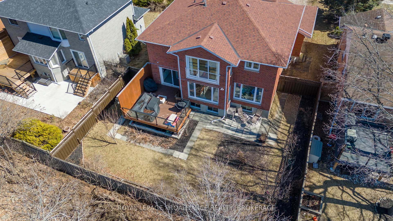
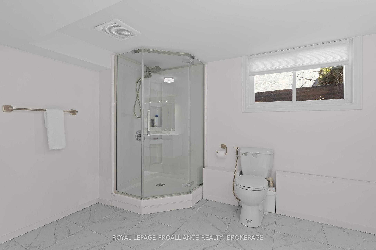
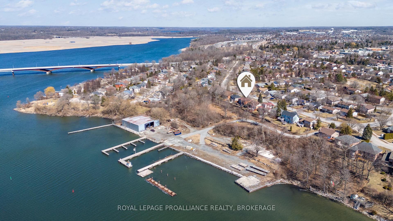
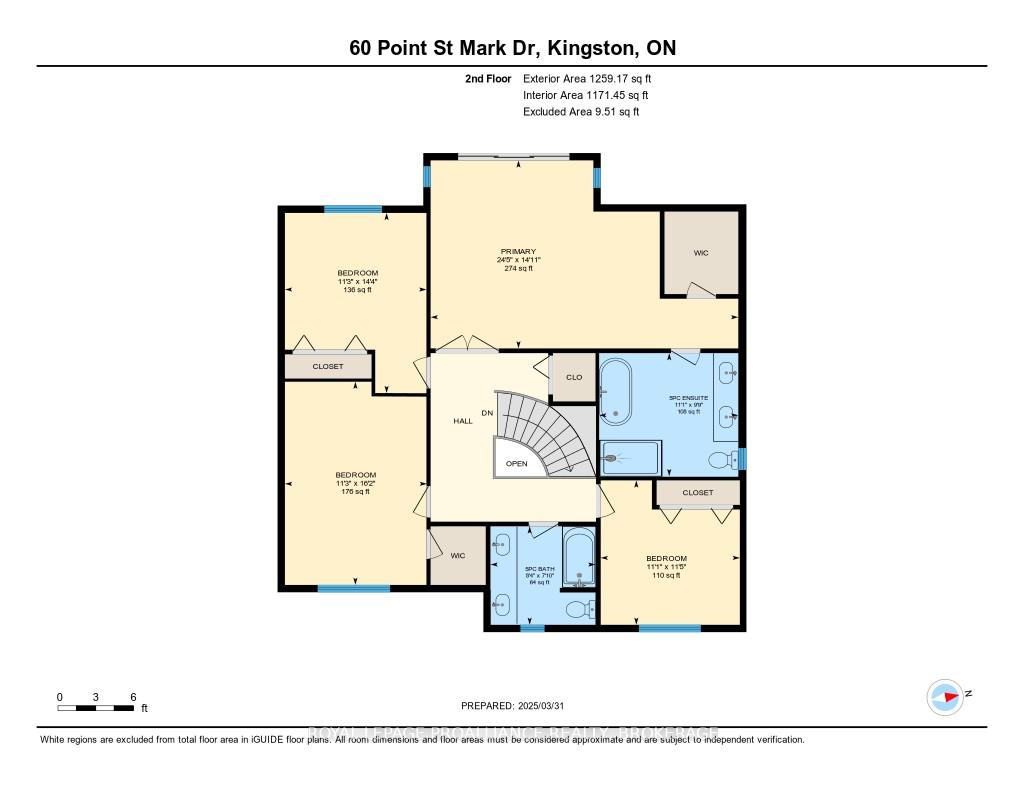
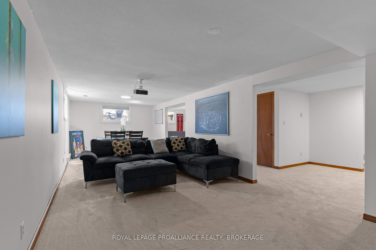
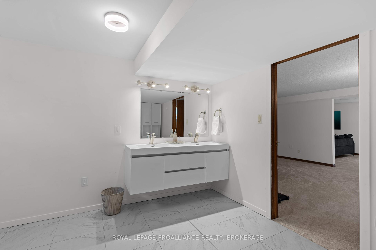
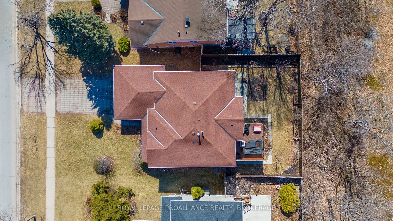
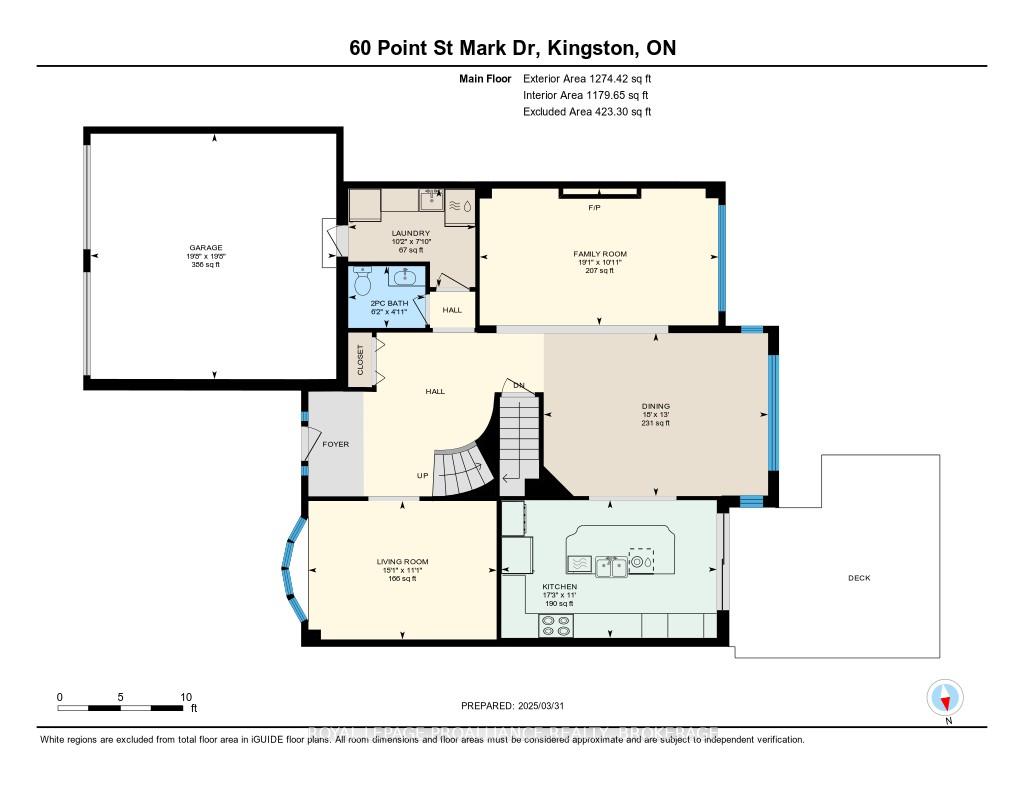
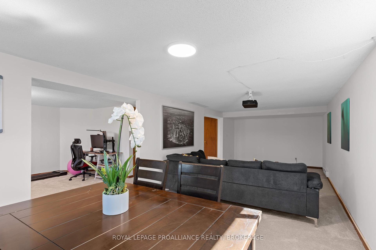
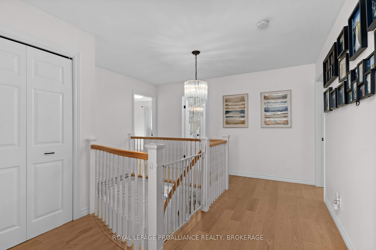
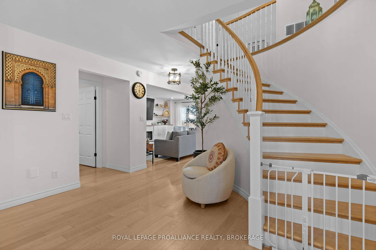
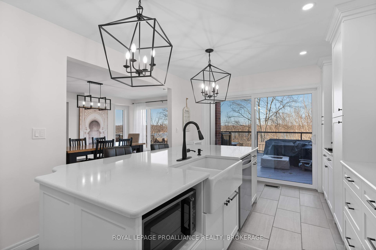
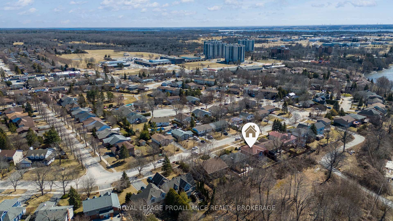
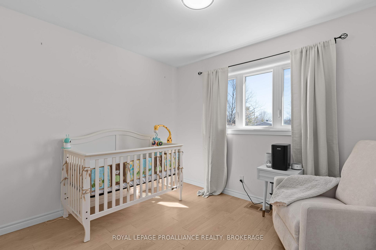
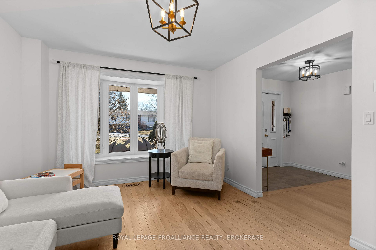
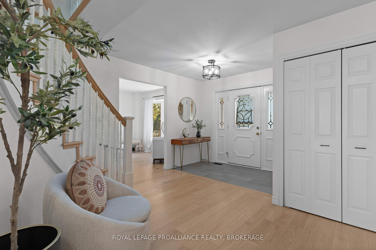
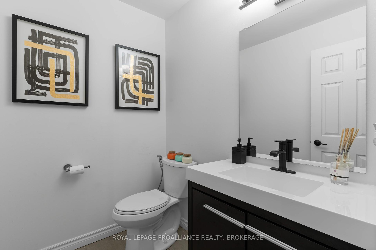
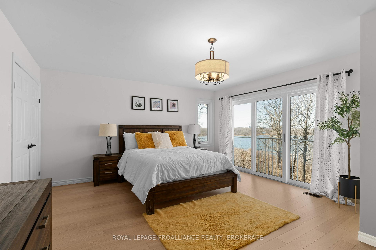
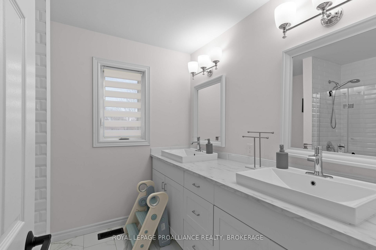










































| Executive all brick home with stunning waterviews in Kingston's east end. This stately residence has undergone extensive renovations over the past four years showcasing a modern and refined interior with updated kitchen, bathrooms, flooring, windows and so much more. Enjoy views of the Cataraqui River from the open concept family and dining room and from the primary suite. Ample space for families with the 4+1 bedrooms and 3.5 bathrooms. Fully finished basement includes a media room, generous storage and flex space. Perfectly located close to east end schools, parks and shopping and just a 6 minute drive to downtown Kingston. |
| Price | $1,198,000 |
| Taxes: | $6867.56 |
| Occupancy: | Owner |
| Address: | 60 Point St. Mark Driv , Kingston, K7K 6L8, Frontenac |
| Acreage: | < .50 |
| Directions/Cross Streets: | Highway 15 |
| Rooms: | 9 |
| Rooms +: | 4 |
| Bedrooms: | 4 |
| Bedrooms +: | 1 |
| Family Room: | T |
| Basement: | Full, Finished |
| Level/Floor | Room | Length(ft) | Width(ft) | Descriptions | |
| Room 1 | Main | Bathroom | 6.17 | 4.95 | 2 Pc Bath |
| Room 2 | Main | Laundry | 10.17 | 7.87 | |
| Room 3 | Main | Living Ro | 15.06 | 11.09 | |
| Room 4 | Main | Family Ro | 19.09 | 10.92 | |
| Room 5 | Main | Dining Ro | 17.94 | 13.05 | |
| Room 6 | Main | Kitchen | 17.25 | 11.02 | |
| Room 7 | Upper | Primary B | 24.4 | 14.92 | |
| Room 8 | Upper | Bathroom | 11.05 | 9.77 | 5 Pc Ensuite |
| Room 9 | Upper | Bathroom | 8.33 | 7.81 | 5 Pc Bath |
| Room 10 | Upper | Bedroom | 11.22 | 14.3 | |
| Room 11 | Upper | Bedroom | 11.28 | 16.14 | |
| Room 12 | Upper | Bedroom | 11.05 | 11.45 | |
| Room 13 | Lower | Media Roo | 18.73 | 10.92 | |
| Room 14 | Lower | Media Roo | 10.63 | 10.92 | |
| Room 15 | Lower | Recreatio | 17.88 | 13.12 |
| Washroom Type | No. of Pieces | Level |
| Washroom Type 1 | 2 | Main |
| Washroom Type 2 | 5 | Upper |
| Washroom Type 3 | 4 | Lower |
| Washroom Type 4 | 0 | |
| Washroom Type 5 | 0 |
| Total Area: | 0.00 |
| Approximatly Age: | 31-50 |
| Property Type: | Detached |
| Style: | 2-Storey |
| Exterior: | Brick |
| Garage Type: | Attached |
| (Parking/)Drive: | Private Do |
| Drive Parking Spaces: | 4 |
| Park #1 | |
| Parking Type: | Private Do |
| Park #2 | |
| Parking Type: | Private Do |
| Pool: | None |
| Approximatly Age: | 31-50 |
| Approximatly Square Footage: | 2000-2500 |
| Property Features: | Fenced Yard, Library |
| CAC Included: | N |
| Water Included: | N |
| Cabel TV Included: | N |
| Common Elements Included: | N |
| Heat Included: | N |
| Parking Included: | N |
| Condo Tax Included: | N |
| Building Insurance Included: | N |
| Fireplace/Stove: | Y |
| Heat Type: | Forced Air |
| Central Air Conditioning: | Central Air |
| Central Vac: | N |
| Laundry Level: | Syste |
| Ensuite Laundry: | F |
| Elevator Lift: | False |
| Sewers: | Sewer |
| Utilities-Cable: | A |
| Utilities-Hydro: | Y |
$
%
Years
This calculator is for demonstration purposes only. Always consult a professional
financial advisor before making personal financial decisions.
| Although the information displayed is believed to be accurate, no warranties or representations are made of any kind. |
| ROYAL LEPAGE PROALLIANCE REALTY, BROKERAGE |
- Listing -1 of 0
|
|

Zannatal Ferdoush
Sales Representative
Dir:
647-528-1201
Bus:
647-528-1201
| Book Showing | Email a Friend |
Jump To:
At a Glance:
| Type: | Freehold - Detached |
| Area: | Frontenac |
| Municipality: | Kingston |
| Neighbourhood: | 13 - Kingston East (Incl Barret Crt) |
| Style: | 2-Storey |
| Lot Size: | x 115.00(Feet) |
| Approximate Age: | 31-50 |
| Tax: | $6,867.56 |
| Maintenance Fee: | $0 |
| Beds: | 4+1 |
| Baths: | 4 |
| Garage: | 0 |
| Fireplace: | Y |
| Air Conditioning: | |
| Pool: | None |
Locatin Map:
Payment Calculator:

Listing added to your favorite list
Looking for resale homes?

By agreeing to Terms of Use, you will have ability to search up to 301451 listings and access to richer information than found on REALTOR.ca through my website.

