$1,239,000
Available - For Sale
Listing ID: W12042979
54 Nordin Aven , Toronto, M8Z 2B3, Toronto
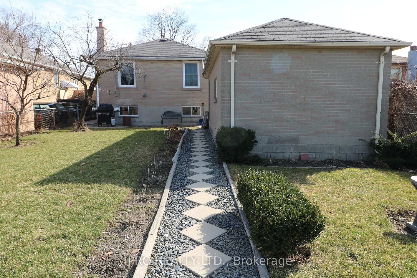
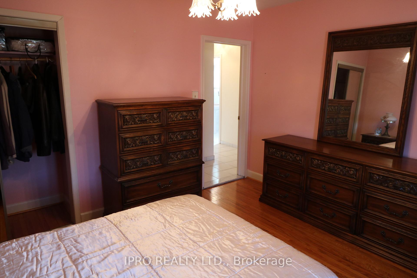
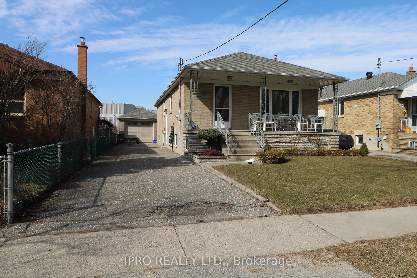
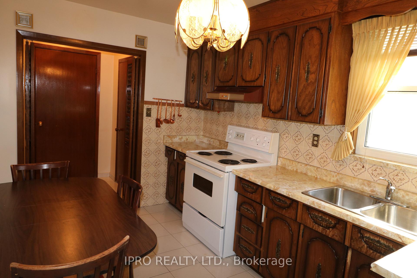
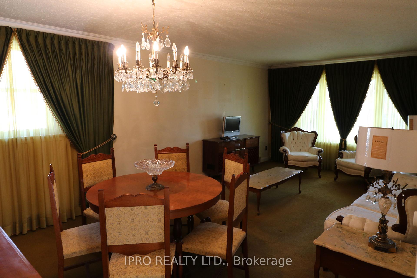
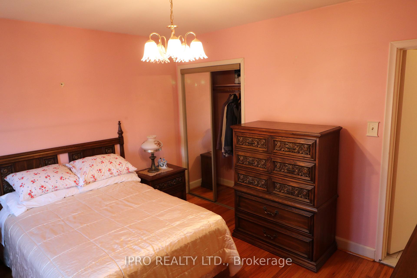
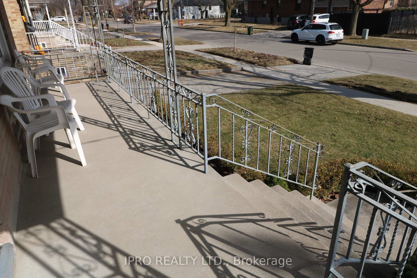
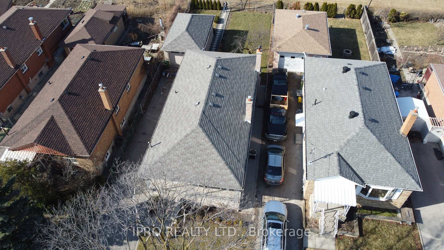

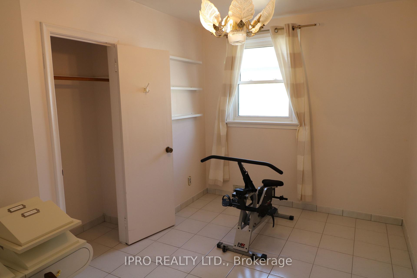
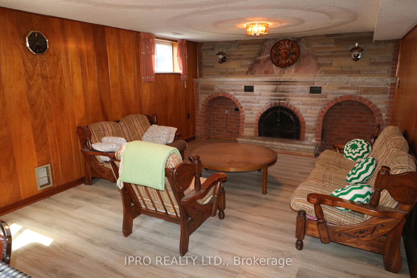
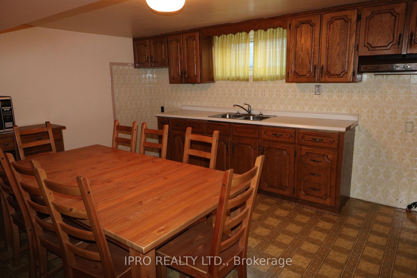
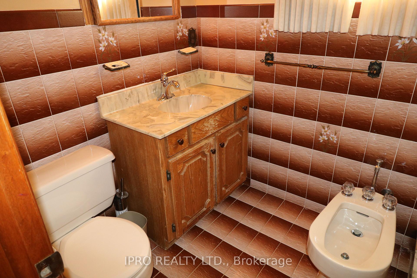
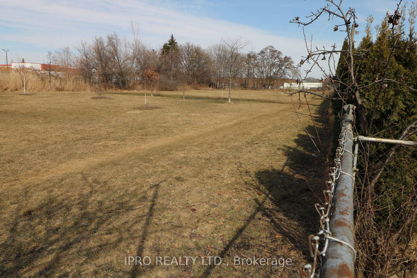
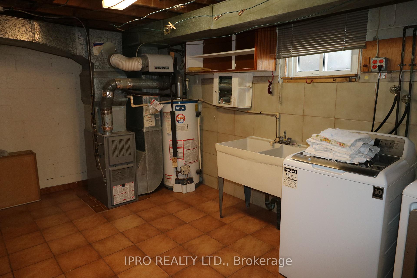
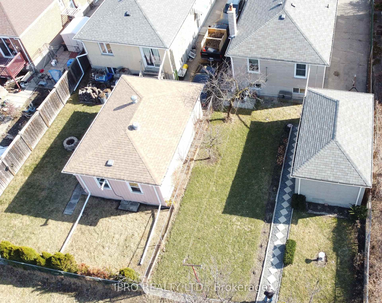
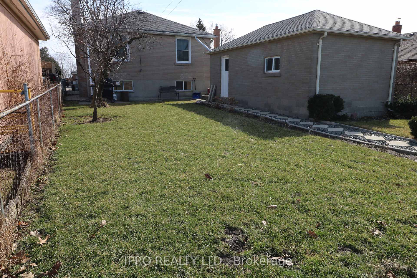
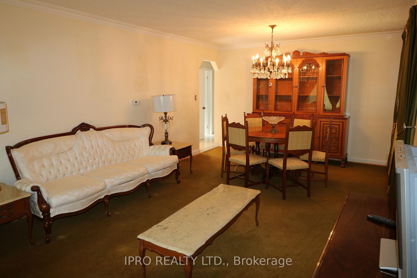
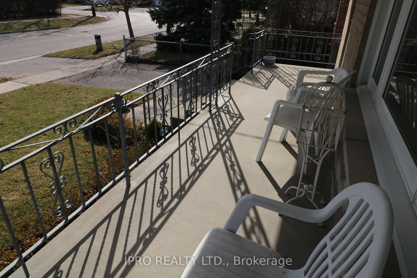
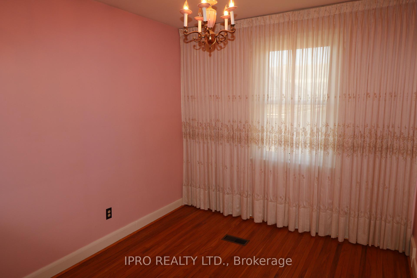
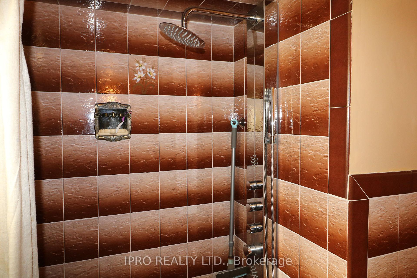
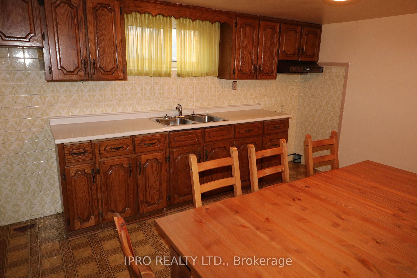
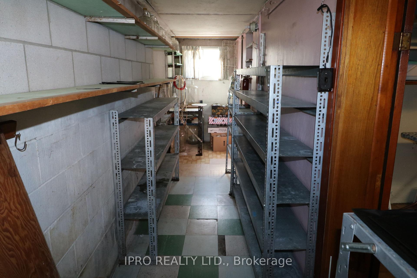

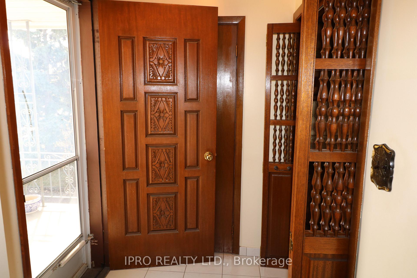
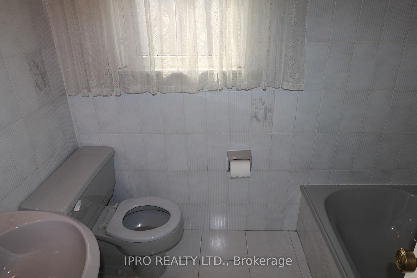
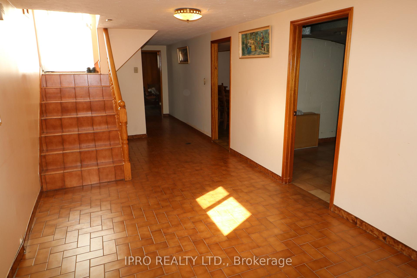
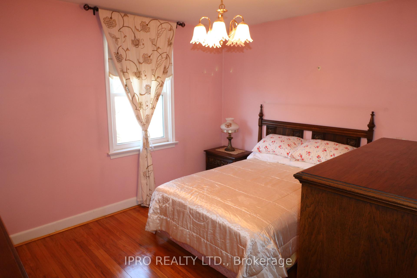
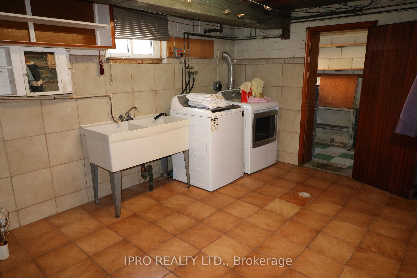
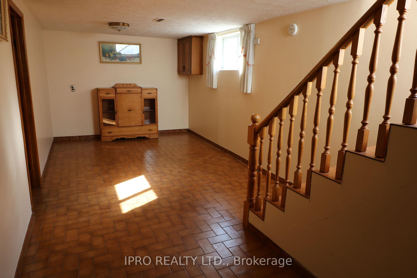
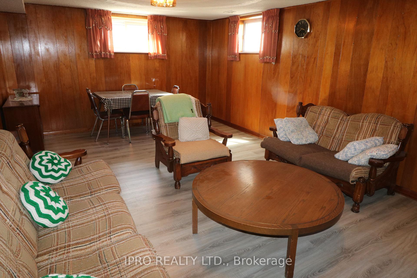
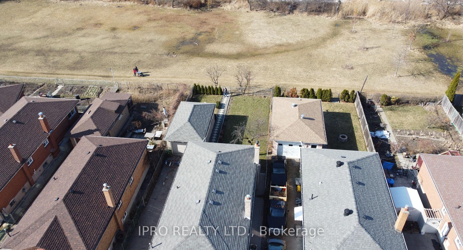
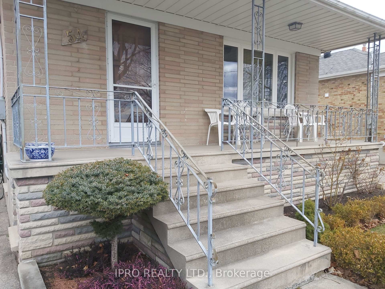

































| Nestled in the rapidly gentrifying islington-City Centre West neighborhood and located on a quiet, child-friendly side street, 54 Nordin awaits your personal touches! Directly backing onto Queensland Park with gated access, this well-maintained and spacious 3 bedroom bungalow with approximately 2,000 square feet of finished living space boasts a detached garage with a newer garage door and driveway accommodating 4 additional vehicles, making it the perfect family home. Convenient, separate side entrance and additional kitchen in the basement is ideal for end-users while offering the potential for additional rental income. Spend your summers lounging on the oversized concrete veranda spanning the entire width of the home or relaxing in peace in the backyard with unobstructed park views and the privacy of no direct rear neighbors. Entertain friends and family in the enormous wood-paneled family room enjoy the coziness of the fireplace to create lasting memories. Conveniently located within walking distance to many amenities of The Queensway including numerous cafes, shopping and restaurants. Quick access to major highway and public transit routes make this home ideal for commuters. |
| Price | $1,239,000 |
| Taxes: | $4778.13 |
| Occupancy: | Vacant |
| Address: | 54 Nordin Aven , Toronto, M8Z 2B3, Toronto |
| Directions/Cross Streets: | Islington and Queensways |
| Rooms: | 6 |
| Rooms +: | 4 |
| Bedrooms: | 3 |
| Bedrooms +: | 0 |
| Family Room: | F |
| Basement: | Separate Ent |
| Level/Floor | Room | Length(ft) | Width(ft) | Descriptions | |
| Room 1 | Ground | Living Ro | 13.32 | 12.5 | Combined w/Dining |
| Room 2 | Ground | Dining Ro | 12.5 | 8.99 | Combined w/Living |
| Room 3 | Ground | Kitchen | 13.42 | 8.92 | Eat-in Kitchen, Family Size Kitchen |
| Room 4 | Ground | Primary B | 12.6 | 10.92 | Hardwood Floor, Closet |
| Room 5 | Ground | Bedroom 2 | 10.92 | 8.99 | Hardwood Floor, Closet |
| Room 6 | Ground | Bedroom 3 | 12.5 | 8.99 | Hardwood Floor, Closet |
| Room 7 | Basement | Recreatio | 22.07 | 9.58 | Ceramic Floor, Closet |
| Room 8 | Basement | Family Ro | 20.57 | 12.6 | Laminate, Fireplace |
| Room 9 | Basement | Kitchen | 14.24 | 11.58 | Family Size Kitchen, Eat-in Kitchen |
| Room 10 | Basement | Furnace R | 15.91 | 11.68 | Combined w/Laundry |
| Room 11 | Basement | Cold Room | 22.34 | 4.43 |
| Washroom Type | No. of Pieces | Level |
| Washroom Type 1 | 4 | Ground |
| Washroom Type 2 | 4 | Basement |
| Washroom Type 3 | 0 | |
| Washroom Type 4 | 0 | |
| Washroom Type 5 | 0 |
| Total Area: | 0.00 |
| Property Type: | Detached |
| Style: | Bungalow |
| Exterior: | Brick |
| Garage Type: | Detached |
| (Parking/)Drive: | Private |
| Drive Parking Spaces: | 4 |
| Park #1 | |
| Parking Type: | Private |
| Park #2 | |
| Parking Type: | Private |
| Pool: | None |
| Approximatly Square Footage: | 700-1100 |
| Property Features: | Park, Place Of Worship |
| CAC Included: | N |
| Water Included: | N |
| Cabel TV Included: | N |
| Common Elements Included: | N |
| Heat Included: | N |
| Parking Included: | N |
| Condo Tax Included: | N |
| Building Insurance Included: | N |
| Fireplace/Stove: | Y |
| Heat Type: | Forced Air |
| Central Air Conditioning: | Central Air |
| Central Vac: | N |
| Laundry Level: | Syste |
| Ensuite Laundry: | F |
| Sewers: | Sewer |
$
%
Years
This calculator is for demonstration purposes only. Always consult a professional
financial advisor before making personal financial decisions.
| Although the information displayed is believed to be accurate, no warranties or representations are made of any kind. |
| IPRO REALTY LTD. |
- Listing -1 of 0
|
|

Zannatal Ferdoush
Sales Representative
Dir:
647-528-1201
Bus:
647-528-1201
| Book Showing | Email a Friend |
Jump To:
At a Glance:
| Type: | Freehold - Detached |
| Area: | Toronto |
| Municipality: | Toronto W08 |
| Neighbourhood: | Islington-City Centre West |
| Style: | Bungalow |
| Lot Size: | x 125.00(Feet) |
| Approximate Age: | |
| Tax: | $4,778.13 |
| Maintenance Fee: | $0 |
| Beds: | 3 |
| Baths: | 2 |
| Garage: | 0 |
| Fireplace: | Y |
| Air Conditioning: | |
| Pool: | None |
Locatin Map:
Payment Calculator:

Listing added to your favorite list
Looking for resale homes?

By agreeing to Terms of Use, you will have ability to search up to 301451 listings and access to richer information than found on REALTOR.ca through my website.

