$2,500
Available - For Rent
Listing ID: E12085728
1401 O'connor Driv , Toronto, M4B 2V5, Toronto

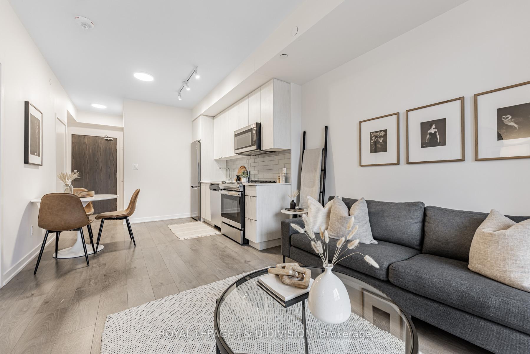
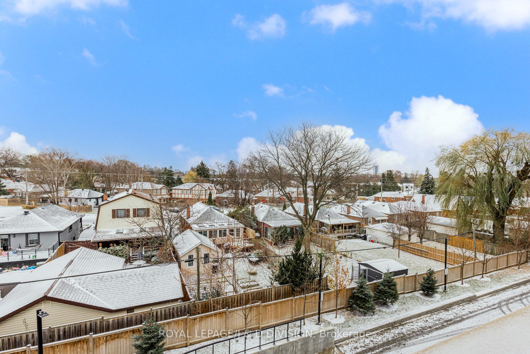
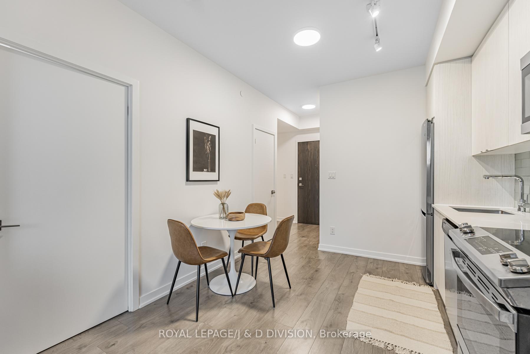
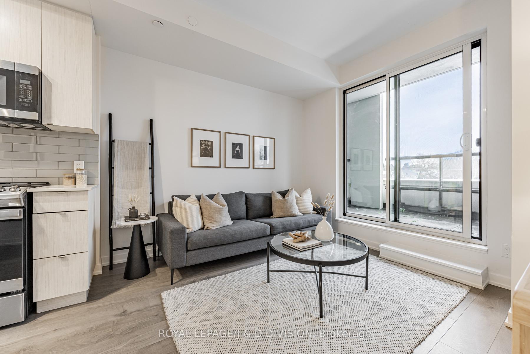
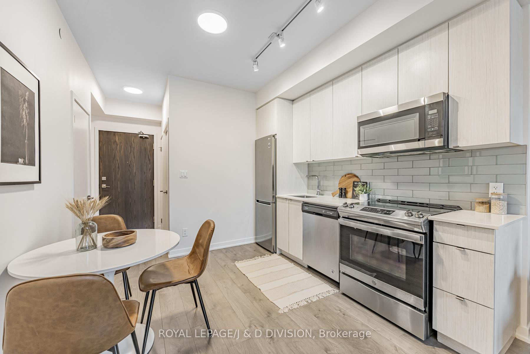
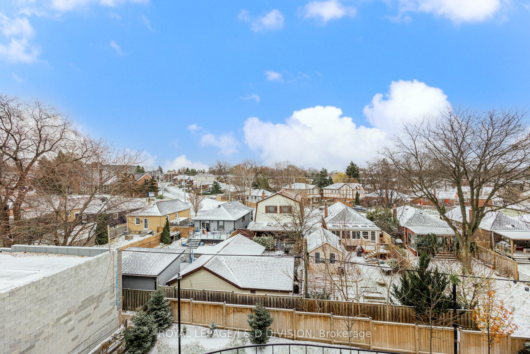
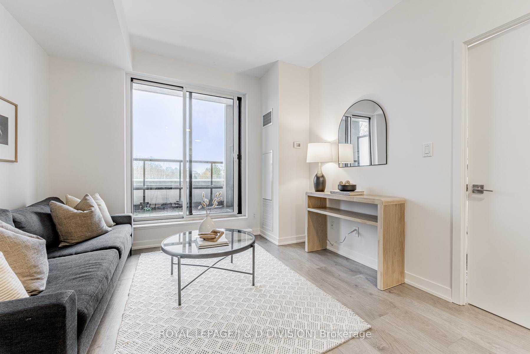

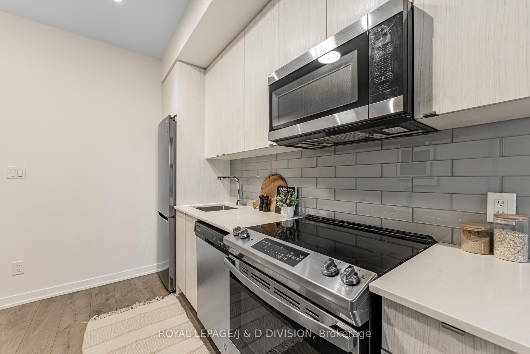
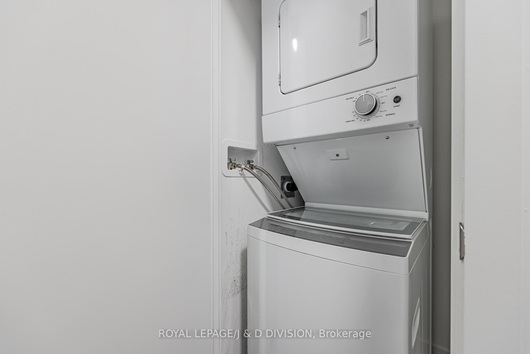

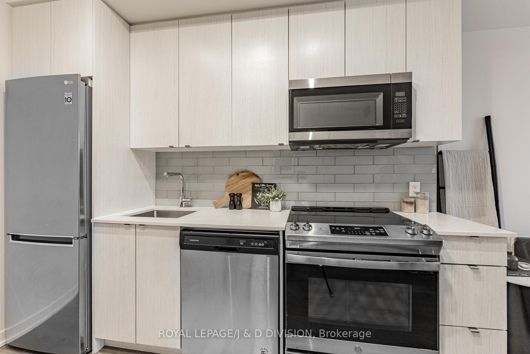
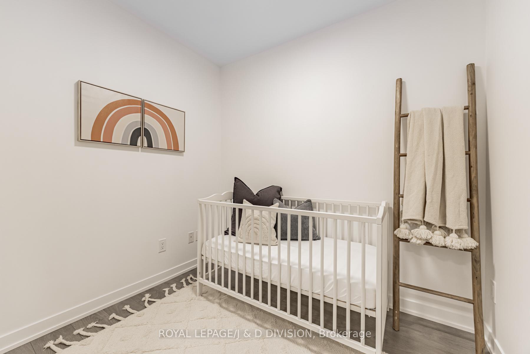

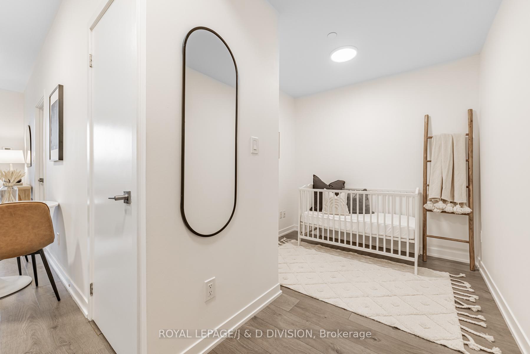

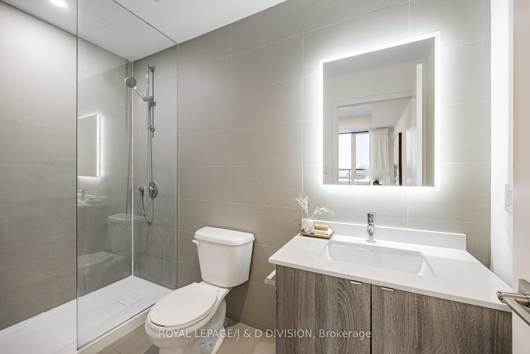
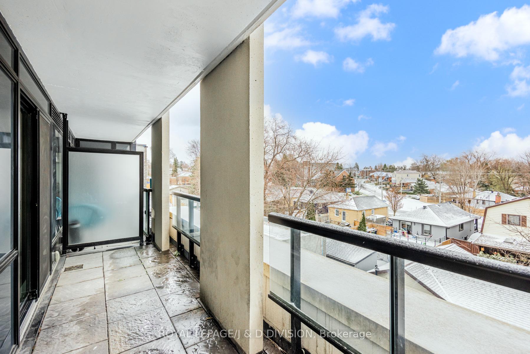
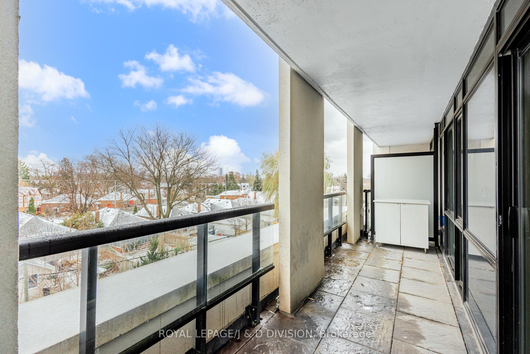
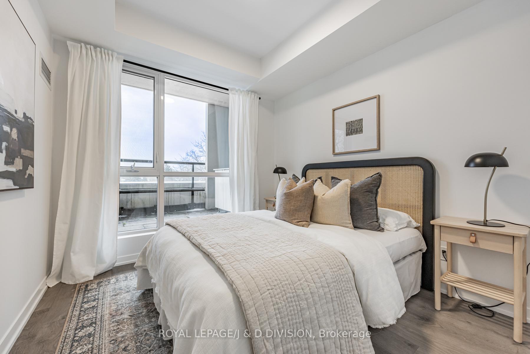
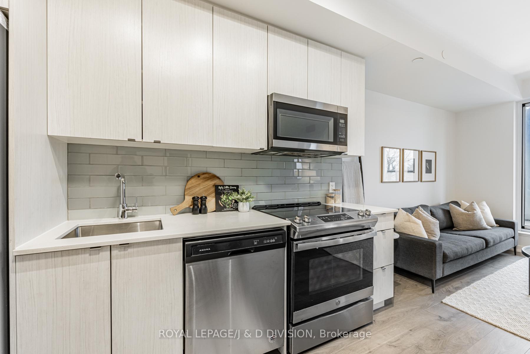
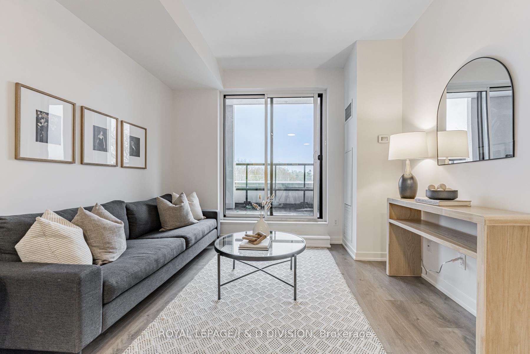
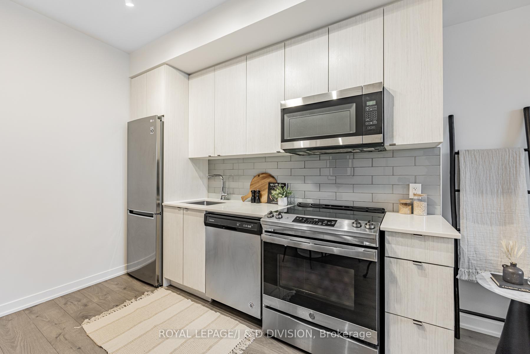
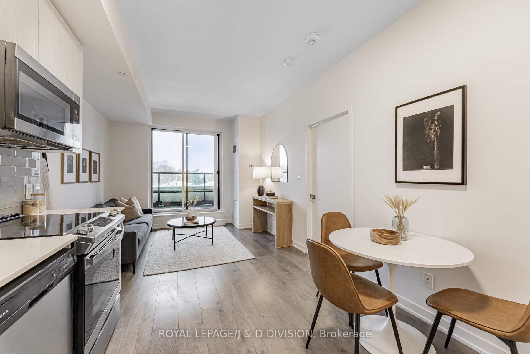

























| Don't miss this rare gem with a private terrace retreat! This impeccably designed 1+1 bedroom, 2-bath suite offers a rare opportunity to lease a modern sanctuary in one of East York's most desirable boutique residences. Thoughtfully laid out and one of the few units with soaring 9-foot ceilings, this suite stands apart for its expansive, covered south-east facing terrace, a private outdoor escape overlooking trees, rooftops, and sunlit skies. Enjoy peaceful mornings and serene evenings in total privacy, far removed from noisy traffic and street activity. Inside, the open-concept layout is both functional and stylish, with clean lines and contemporary finishes throughout. The primary bedroom features a 3-piece ensuite, while the large den offers den offers flexibility to be used an office space or a second bedroom area. Additional conveniences include a parking space, locker, ensuite laundry and BBQ connectivity. Residents enjoy a full suite of amenities including a rooftop fitness centre, yoga studio, games room, party room with dining area, outdoor BBQ terrace, and guest suites for visiting friends or family. Located steps from transit, dining, green space, and the upcoming Eglinton Crosstown LRT, with effortless access to the DVP, shops, and The Danforth, this modern unit offers elevated modern living in a tranquil setting. |
| Price | $2,500 |
| Taxes: | $0.00 |
| Occupancy: | Vacant |
| Address: | 1401 O'connor Driv , Toronto, M4B 2V5, Toronto |
| Postal Code: | M4B 2V5 |
| Province/State: | Toronto |
| Directions/Cross Streets: | O'Connor Dr & Bermondsey Rd. |
| Level/Floor | Room | Length(ft) | Width(ft) | Descriptions | |
| Room 1 | Flat | Kitchen | 10.17 | 20.5 | Open Concept |
| Room 2 | Flat | Living Ro | 10.82 | 10.5 | Open Concept, W/O To Terrace |
| Room 3 | Flat | Primary B | 10.33 | 8.5 | 3 Pc Ensuite, Large Window, Double Closet |
| Room 4 | Flat | Den | 4.99 | 8.5 |
| Washroom Type | No. of Pieces | Level |
| Washroom Type 1 | 3 | Flat |
| Washroom Type 2 | 2 | Flat |
| Washroom Type 3 | 0 | |
| Washroom Type 4 | 0 | |
| Washroom Type 5 | 0 |
| Total Area: | 0.00 |
| Approximatly Age: | 0-5 |
| Sprinklers: | Conc |
| Washrooms: | 2 |
| Heat Type: | Heat Pump |
| Central Air Conditioning: | Central Air |
| Elevator Lift: | True |
| Although the information displayed is believed to be accurate, no warranties or representations are made of any kind. |
| ROYAL LEPAGE/J & D DIVISION |
- Listing -1 of 0
|
|

Zannatal Ferdoush
Sales Representative
Dir:
647-528-1201
Bus:
647-528-1201
| Book Showing | Email a Friend |
Jump To:
At a Glance:
| Type: | Com - Condo Apartment |
| Area: | Toronto |
| Municipality: | Toronto E03 |
| Neighbourhood: | O'Connor-Parkview |
| Style: | Apartment |
| Lot Size: | x 0.00() |
| Approximate Age: | 0-5 |
| Tax: | $0 |
| Maintenance Fee: | $0 |
| Beds: | 1+1 |
| Baths: | 2 |
| Garage: | 0 |
| Fireplace: | N |
| Air Conditioning: | |
| Pool: |
Locatin Map:

Listing added to your favorite list
Looking for resale homes?

By agreeing to Terms of Use, you will have ability to search up to 301451 listings and access to richer information than found on REALTOR.ca through my website.

