$500,000
Available - For Sale
Listing ID: X12086473
286 Cartier Driv , Woodstock, N4S 7V1, Oxford
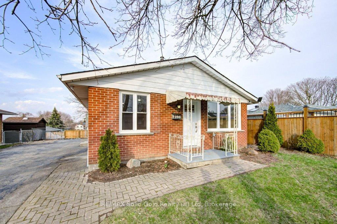
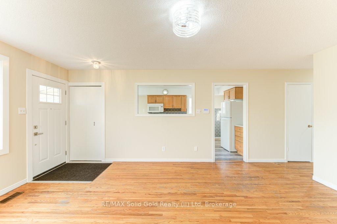
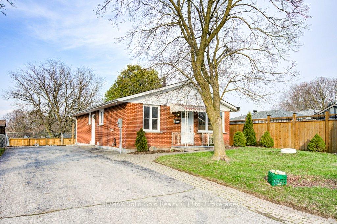
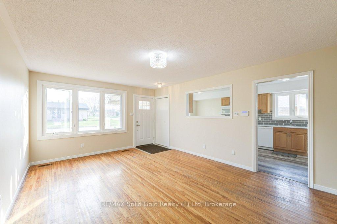
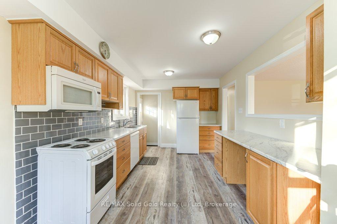
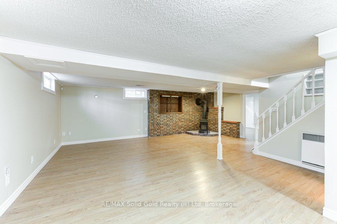
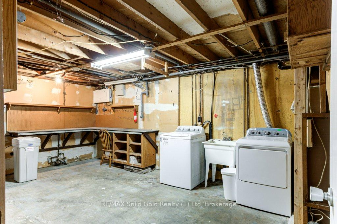
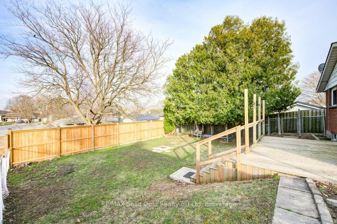
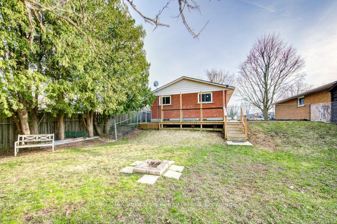

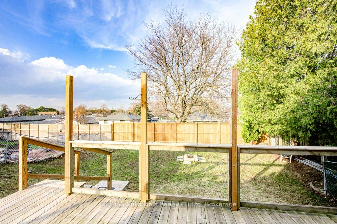

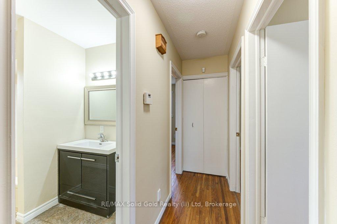
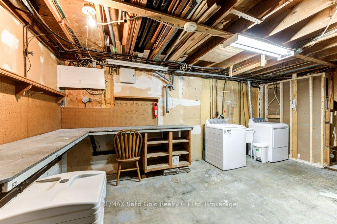
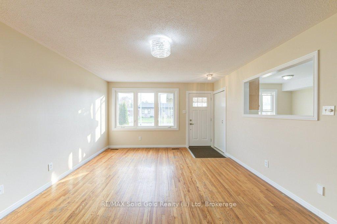
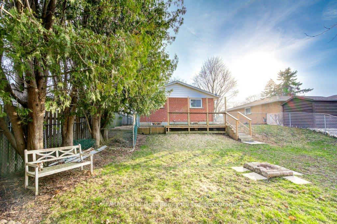
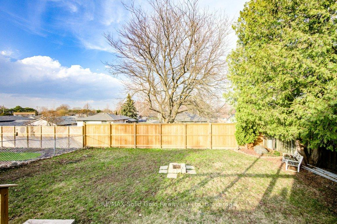
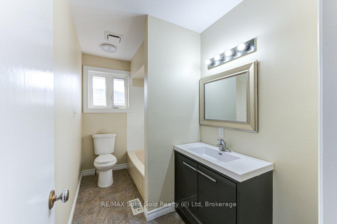
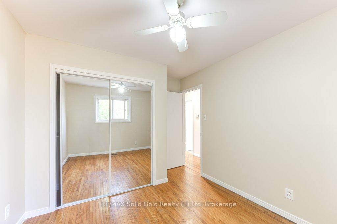
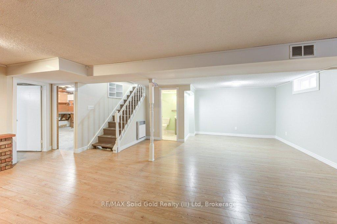
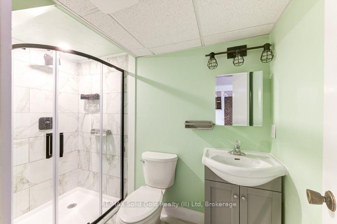
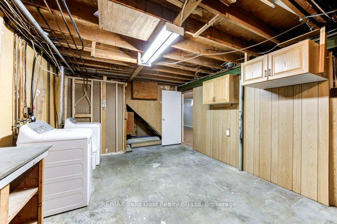
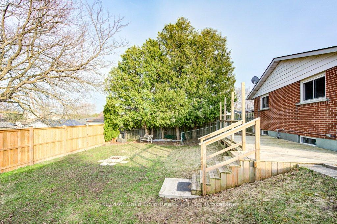
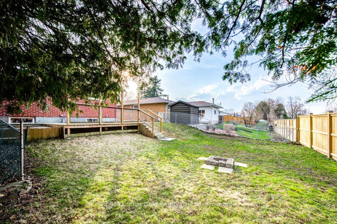
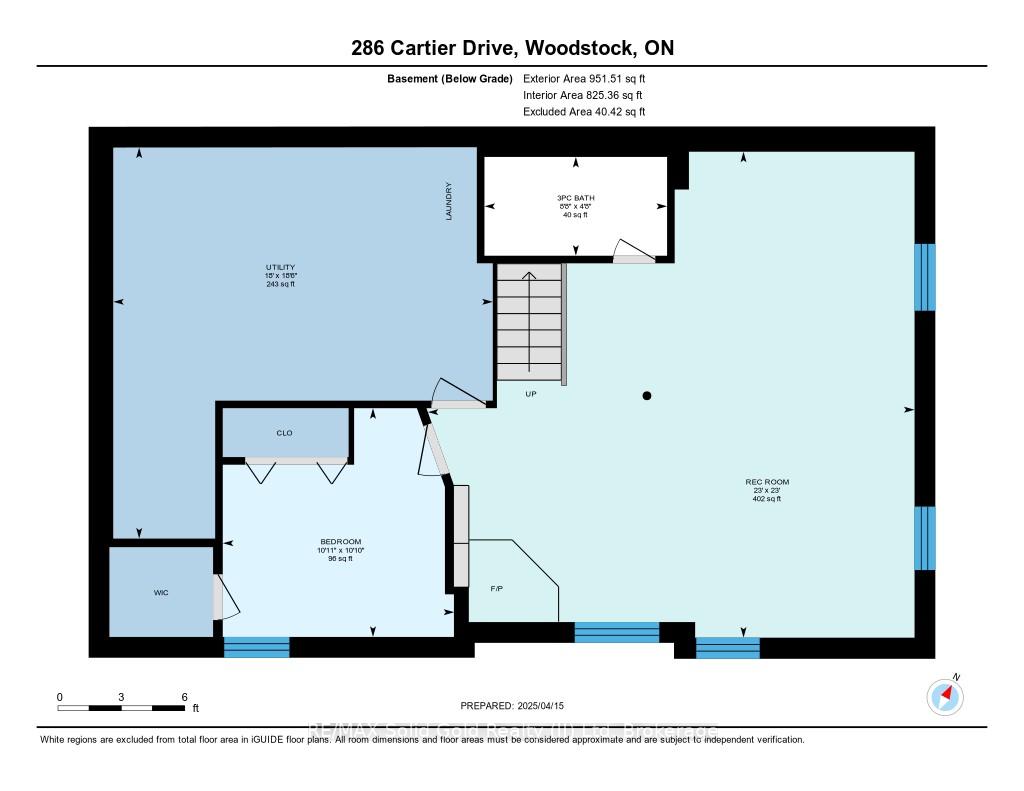
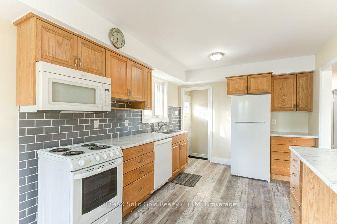
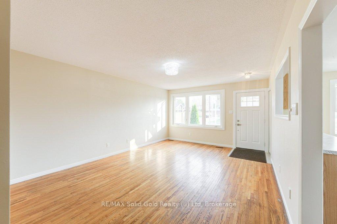
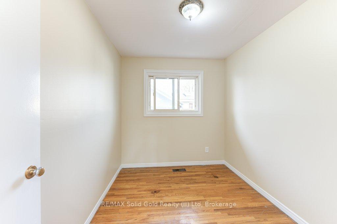
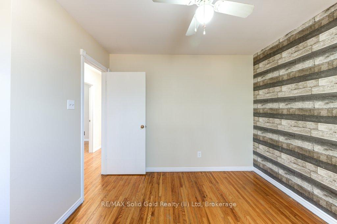
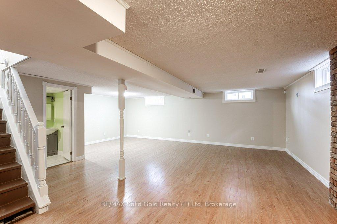
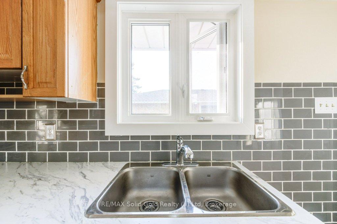

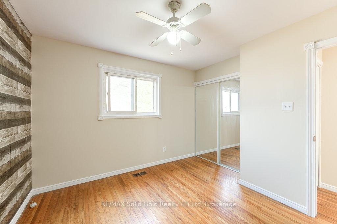
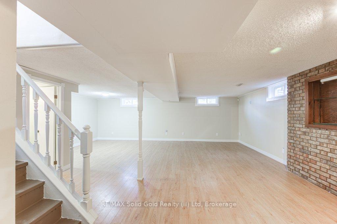
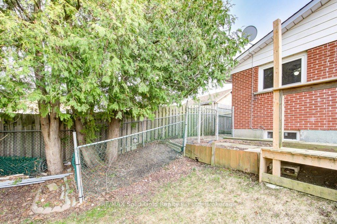
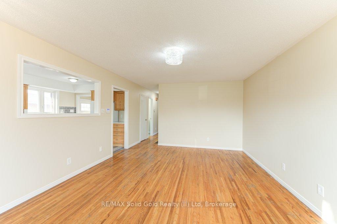

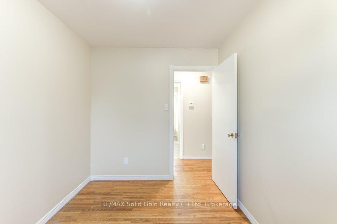
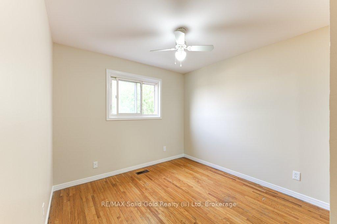
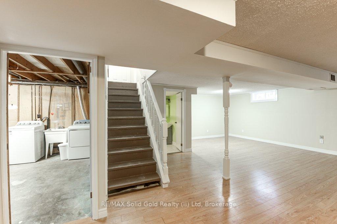
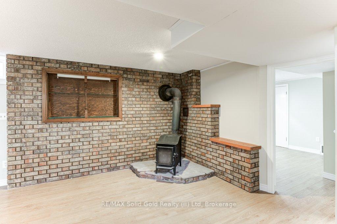
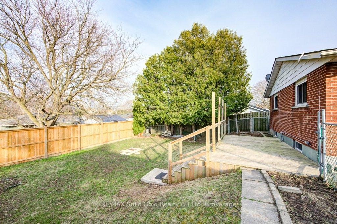

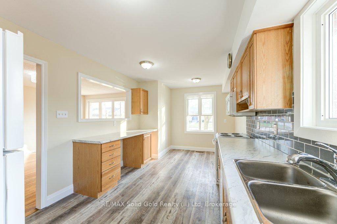

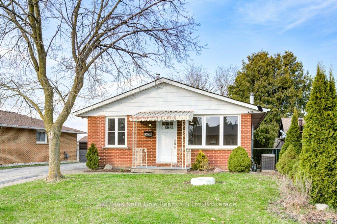
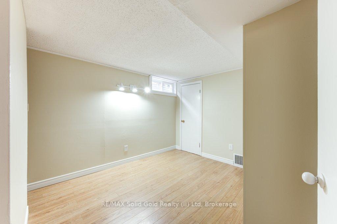
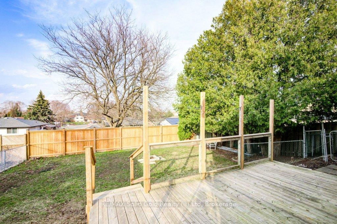
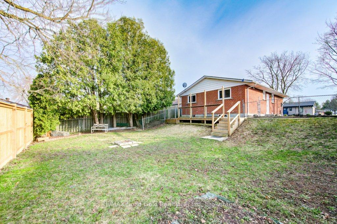
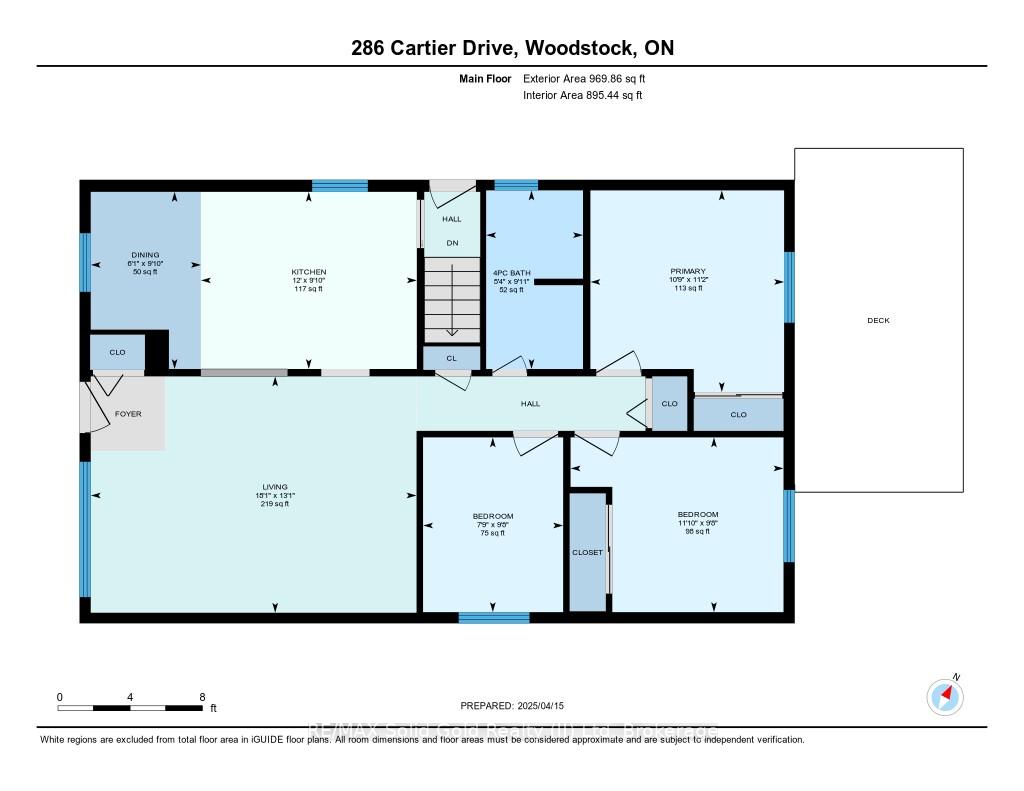


















































| Charming 3-Bedroom Bungalow in a Prime Woodstock Location. Welcome to 268 Cartier Drive, a well-maintained 3-bedroom, 2-bathroom bungalow located in a quiet, family-friendly neighborhood of Woodstock. This move-in ready home offers a great mix of comfort and functionality, perfect for families, retirees, or first-time buyers. Step inside to discover a bright, freshly painted interior with a welcoming layout. The main floor features a spacious living area, a cozy dining space, and a practical kitchen with plenty of cupboard space. The finished basement adds even more value, offering a large rec room, bonus space for a home office or hobby area, and a second full bathroom ideal for guests or growing families. Updates include New A/C 2023, Updated Electrical Panel 2023, Fully repainted 2025, Deck was replaced in 2023. Outside, enjoy a private backyard with room to relax or entertain, plus a driveway with ample parking. Located close to schools, parks, shopping, and highway access, this home is a fantastic opportunity in one of Woodstock's desirable areas. Come see all that 268 Cartier Drive has to offer, schedule your private viewing today! |
| Price | $500,000 |
| Taxes: | $3733.62 |
| Assessment Year: | 2025 |
| Occupancy: | Vacant |
| Address: | 286 Cartier Driv , Woodstock, N4S 7V1, Oxford |
| Directions/Cross Streets: | St. Laurent Crescent |
| Rooms: | 6 |
| Rooms +: | 4 |
| Bedrooms: | 3 |
| Bedrooms +: | 0 |
| Family Room: | F |
| Basement: | Finished |
| Level/Floor | Room | Length(ft) | Width(ft) | Descriptions | |
| Room 1 | Main | Living Ro | 13.09 | 18.04 | |
| Room 2 | Main | Kitchen | 9.81 | 11.97 | |
| Room 3 | Main | Dining Ro | 9.81 | 6.1 | |
| Room 4 | Main | Primary B | 11.18 | 10.73 | |
| Room 5 | Main | Bedroom 2 | 9.68 | 7.77 | |
| Room 6 | Main | Bedroom 3 | 9.68 | 11.81 | |
| Room 7 | Main | Bathroom | 9.91 | 5.38 | |
| Room 8 | Basement | Recreatio | 22.99 | 23.03 | |
| Room 9 | Basement | Office | 10.82 | 10.96 | |
| Room 10 | Basement | Bathroom | 4.69 | 8.66 | |
| Room 11 | Basement | Utility R | 18.5 | 17.97 |
| Washroom Type | No. of Pieces | Level |
| Washroom Type 1 | 4 | Main |
| Washroom Type 2 | 3 | Basement |
| Washroom Type 3 | 0 | |
| Washroom Type 4 | 0 | |
| Washroom Type 5 | 0 |
| Total Area: | 0.00 |
| Approximatly Age: | 51-99 |
| Property Type: | Detached |
| Style: | Bungalow |
| Exterior: | Aluminum Siding, Brick |
| Garage Type: | None |
| (Parking/)Drive: | Private Do |
| Drive Parking Spaces: | 8 |
| Park #1 | |
| Parking Type: | Private Do |
| Park #2 | |
| Parking Type: | Private Do |
| Pool: | None |
| Other Structures: | Fence - Full |
| Approximatly Age: | 51-99 |
| Approximatly Square Footage: | 700-1100 |
| Property Features: | Fenced Yard, Hospital |
| CAC Included: | N |
| Water Included: | N |
| Cabel TV Included: | N |
| Common Elements Included: | N |
| Heat Included: | N |
| Parking Included: | N |
| Condo Tax Included: | N |
| Building Insurance Included: | N |
| Fireplace/Stove: | Y |
| Heat Type: | Forced Air |
| Central Air Conditioning: | Central Air |
| Central Vac: | N |
| Laundry Level: | Syste |
| Ensuite Laundry: | F |
| Sewers: | Sewer |
| Water: | Unknown |
| Water Supply Types: | Unknown |
$
%
Years
This calculator is for demonstration purposes only. Always consult a professional
financial advisor before making personal financial decisions.
| Although the information displayed is believed to be accurate, no warranties or representations are made of any kind. |
| RE/MAX Solid Gold Realty (II) Ltd |
- Listing -1 of 0
|
|

Zannatal Ferdoush
Sales Representative
Dir:
647-528-1201
Bus:
647-528-1201
| Virtual Tour | Book Showing | Email a Friend |
Jump To:
At a Glance:
| Type: | Freehold - Detached |
| Area: | Oxford |
| Municipality: | Woodstock |
| Neighbourhood: | Woodstock - North |
| Style: | Bungalow |
| Lot Size: | x 110.00(Feet) |
| Approximate Age: | 51-99 |
| Tax: | $3,733.62 |
| Maintenance Fee: | $0 |
| Beds: | 3 |
| Baths: | 2 |
| Garage: | 0 |
| Fireplace: | Y |
| Air Conditioning: | |
| Pool: | None |
Locatin Map:
Payment Calculator:

Listing added to your favorite list
Looking for resale homes?

By agreeing to Terms of Use, you will have ability to search up to 301451 listings and access to richer information than found on REALTOR.ca through my website.

