$990,000
Available - For Sale
Listing ID: S12086358
105 Mary Stre , Clearview, L0M 1G0, Simcoe
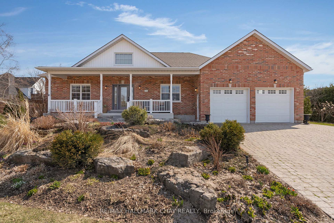
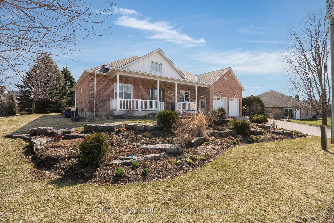
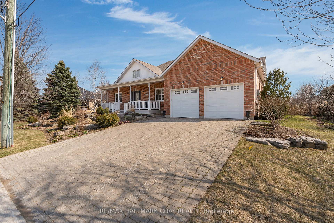
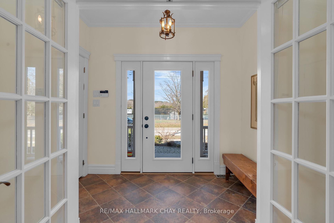
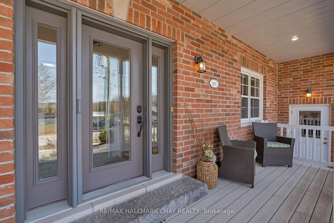
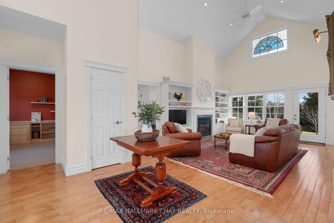
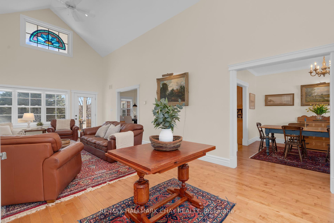

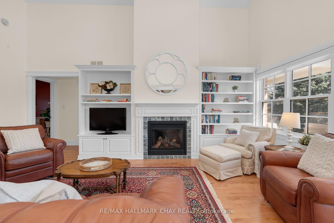
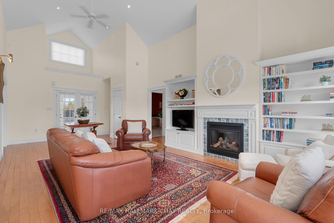
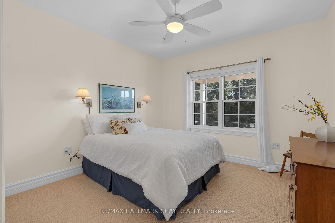
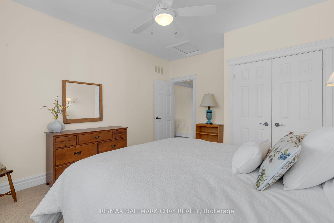
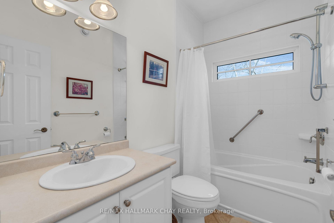
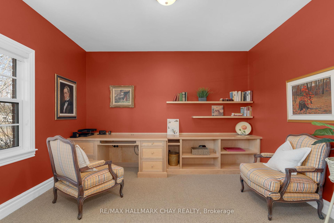

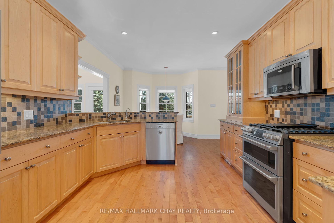

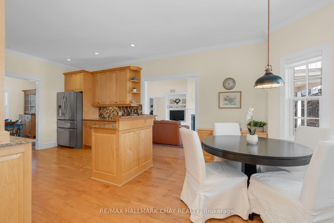
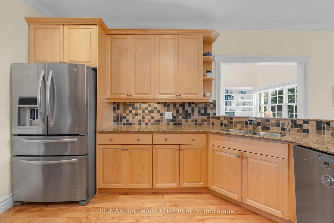
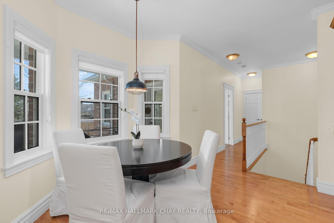
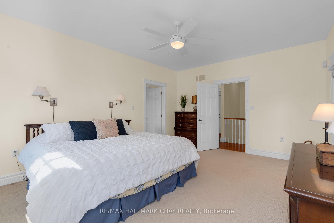
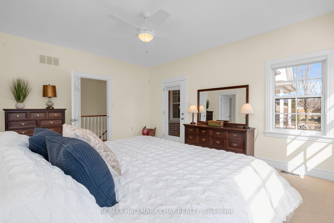
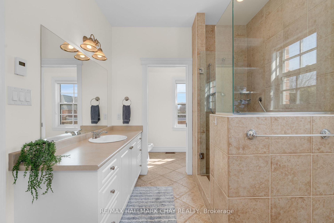

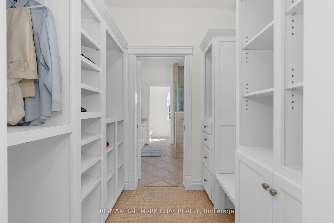
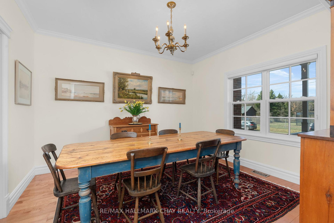
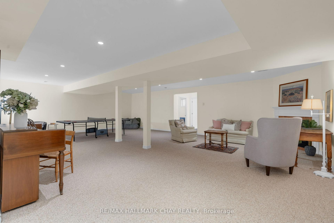
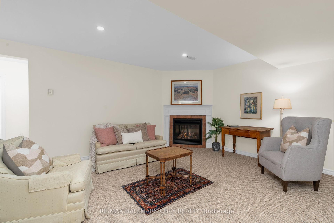
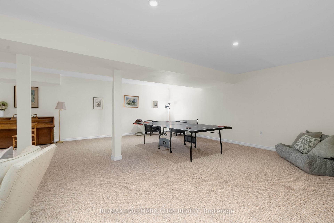
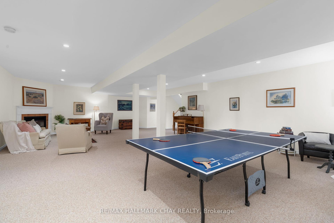
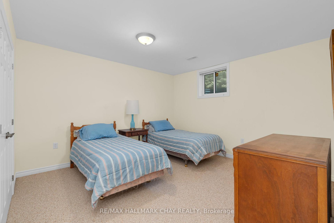
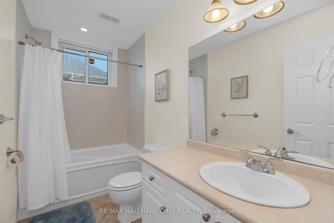
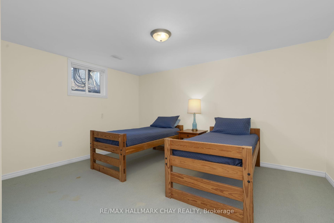
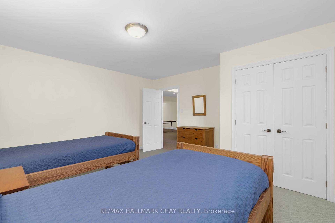
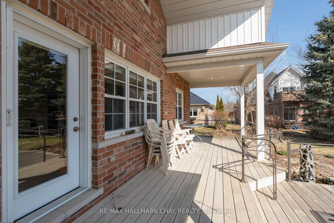
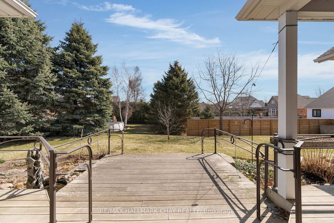
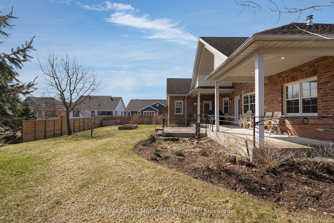
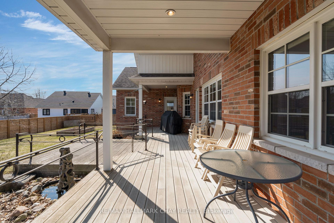
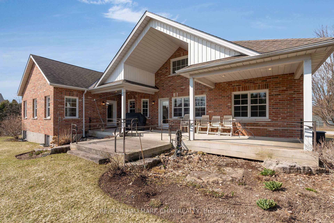
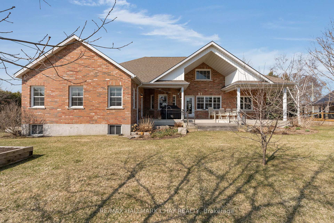
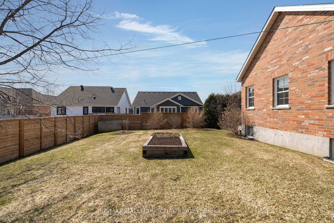
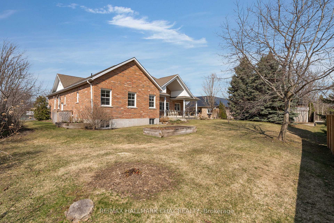
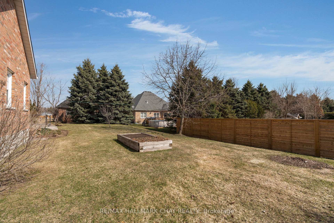
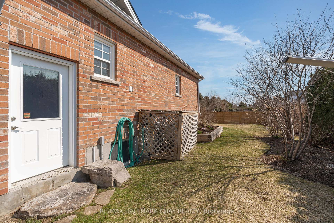
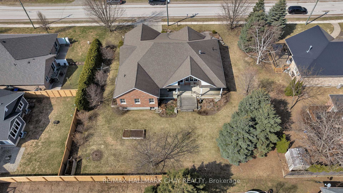
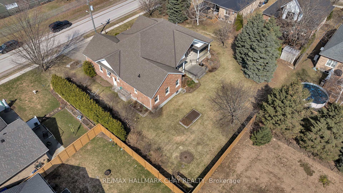

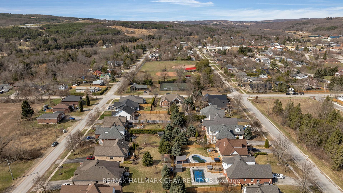
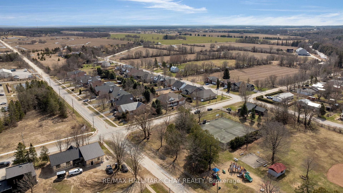
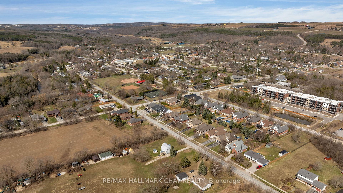
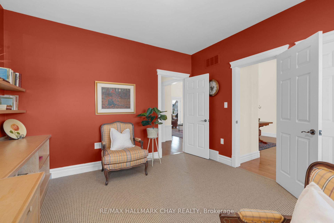
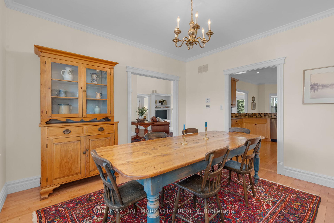
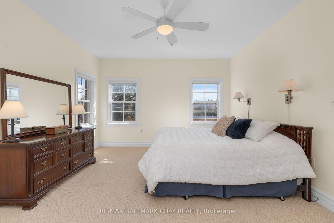
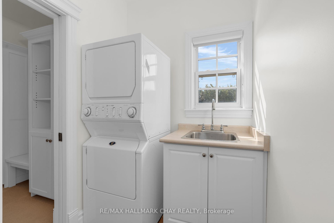
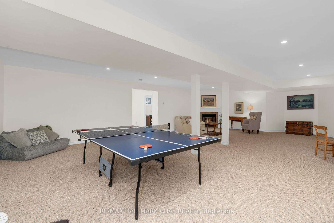























































| Welcome to 105 Mary Street, a beautifully laid-out bungalow sitting on a double lot in the heart of charming Creemore. Thoughtfully designed and impeccably maintained, this home offers exceptional space and comfort for everyday living and entertaining. The main level features vaulted ceilings, rich hardwood floors, and an airy layout with two spacious bedrooms, two full bathrooms, and a bright den, perfect for a home office or cozy sitting area. The generously sized primary suite includes a large ensuite bathroom with in-floor heating, and a walk-out to the covered back deck, ideal for quiet morning coffee or evening unwinding. The eat-in kitchen shines with quartz countertops and ample cabinetry, flowing seamlessly into a formal dining area and welcoming foyer. The fully finished lower level extends the living space with two additional bedrooms, a full bathroom, fireplace, and generous room for a family room, play area, or home gym. Enjoy indoor-outdoor living with both a covered front porch and covered back porch, each equipped with retractable Phantom screens, bringing in the breeze while keeping the bugs out. The landscaped yard and attached two-car garage add to the homes appeal, all set on an expansive double lot with room to relax or play. Located just a short stroll from Creemore's boutiques, cafés, and parks, this home is the perfect blend of village charm and modern convenience. |
| Price | $990,000 |
| Taxes: | $5016.48 |
| Occupancy: | Vacant |
| Address: | 105 Mary Stre , Clearview, L0M 1G0, Simcoe |
| Directions/Cross Streets: | Mary/Edward |
| Rooms: | 7 |
| Rooms +: | 5 |
| Bedrooms: | 2 |
| Bedrooms +: | 2 |
| Family Room: | F |
| Basement: | Full, Finished |
| Level/Floor | Room | Length(ft) | Width(ft) | Descriptions | |
| Room 1 | Main | Foyer | 4.92 | 9.18 | |
| Room 2 | Main | Den | 12.79 | 12.14 | |
| Room 3 | Main | Living Ro | 27.22 | 12.79 | Fireplace, W/O To Deck |
| Room 4 | Main | Kitchen | 20.99 | 11.81 | Quartz Counter, Eat-in Kitchen |
| Room 5 | Main | Dining Ro | 12.46 | 12.14 | |
| Room 6 | Main | Primary B | 16.73 | 13.45 | 5 Pc Ensuite, W/O To Deck |
| Room 7 | Main | Bedroom 2 | 13.78 | 11.81 | |
| Room 8 | Main | Bathroom | 3.61 | 5.25 | 4 Pc Bath, Heated Floor |
| Room 9 | Basement | Family Ro | 22.3 | 34.44 | Fireplace |
| Room 10 | Basement | Bedroom 3 | 14.43 | 15.42 | |
| Room 11 | Basement | Bedroom 4 | 12.46 | 13.12 | |
| Room 12 | Basement | Bathroom | 3.61 | 5.25 | 4 Pc Bath |
| Room 13 | Basement | Other | 21.65 | 14.76 | Unfinished |
| Washroom Type | No. of Pieces | Level |
| Washroom Type 1 | 4 | Main |
| Washroom Type 2 | 5 | Main |
| Washroom Type 3 | 4 | Basement |
| Washroom Type 4 | 0 | |
| Washroom Type 5 | 0 |
| Total Area: | 0.00 |
| Approximatly Age: | 16-30 |
| Property Type: | Detached |
| Style: | Bungalow |
| Exterior: | Brick |
| Garage Type: | Attached |
| (Parking/)Drive: | Private Do |
| Drive Parking Spaces: | 2 |
| Park #1 | |
| Parking Type: | Private Do |
| Park #2 | |
| Parking Type: | Private Do |
| Pool: | None |
| Approximatly Age: | 16-30 |
| Approximatly Square Footage: | 1100-1500 |
| CAC Included: | N |
| Water Included: | N |
| Cabel TV Included: | N |
| Common Elements Included: | N |
| Heat Included: | N |
| Parking Included: | N |
| Condo Tax Included: | N |
| Building Insurance Included: | N |
| Fireplace/Stove: | Y |
| Heat Type: | Forced Air |
| Central Air Conditioning: | Central Air |
| Central Vac: | Y |
| Laundry Level: | Syste |
| Ensuite Laundry: | F |
| Sewers: | Sewer |
$
%
Years
This calculator is for demonstration purposes only. Always consult a professional
financial advisor before making personal financial decisions.
| Although the information displayed is believed to be accurate, no warranties or representations are made of any kind. |
| RE/MAX HALLMARK CHAY REALTY |
- Listing -1 of 0
|
|

Zannatal Ferdoush
Sales Representative
Dir:
647-528-1201
Bus:
647-528-1201
| Book Showing | Email a Friend |
Jump To:
At a Glance:
| Type: | Freehold - Detached |
| Area: | Simcoe |
| Municipality: | Clearview |
| Neighbourhood: | Creemore |
| Style: | Bungalow |
| Lot Size: | x 125.72(Feet) |
| Approximate Age: | 16-30 |
| Tax: | $5,016.48 |
| Maintenance Fee: | $0 |
| Beds: | 2+2 |
| Baths: | 3 |
| Garage: | 0 |
| Fireplace: | Y |
| Air Conditioning: | |
| Pool: | None |
Locatin Map:
Payment Calculator:

Listing added to your favorite list
Looking for resale homes?

By agreeing to Terms of Use, you will have ability to search up to 301451 listings and access to richer information than found on REALTOR.ca through my website.

