$2,600
Available - For Rent
Listing ID: S12081331
40 Ennerdale Stre , Barrie, L9J 0Z7, Simcoe
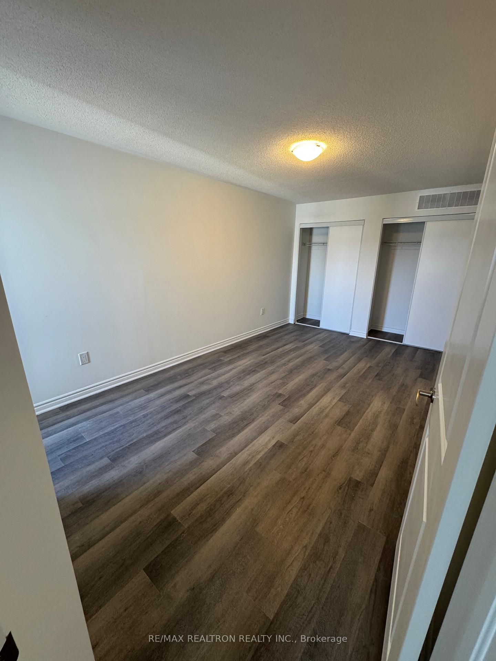

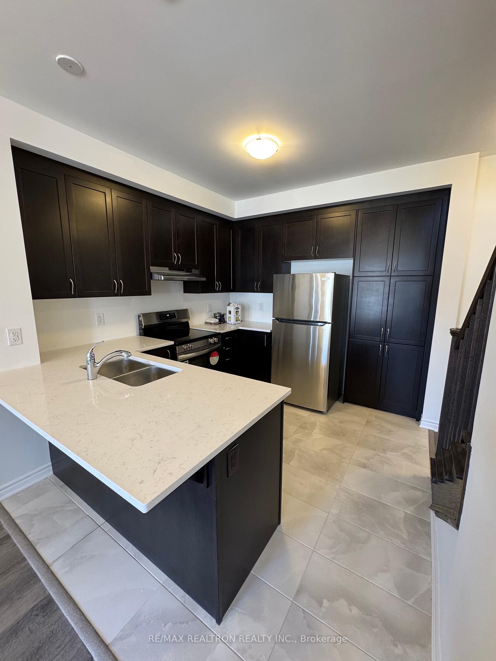
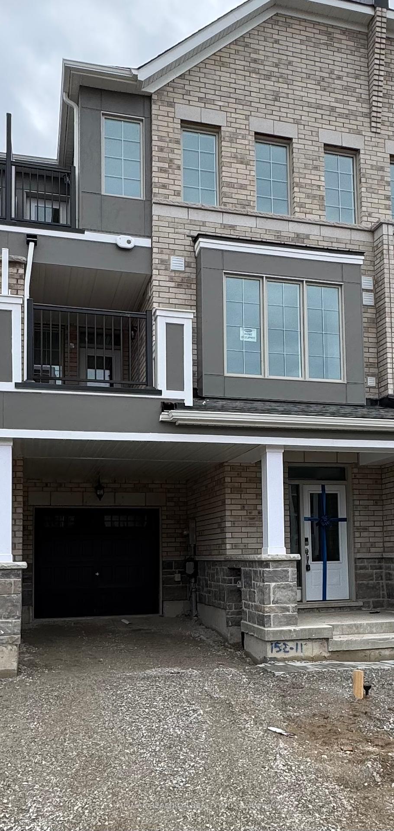
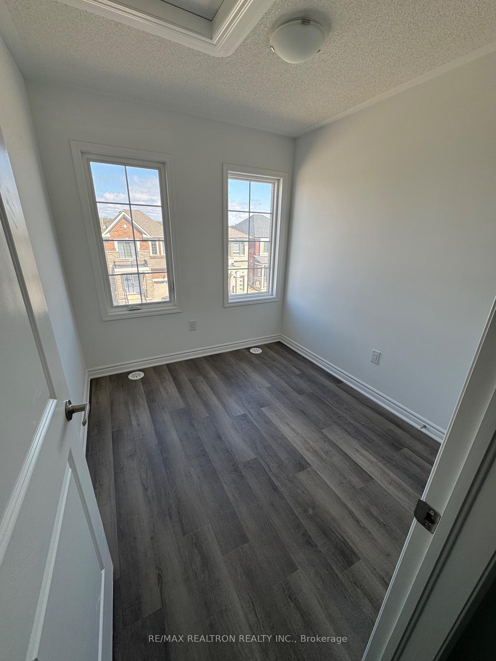
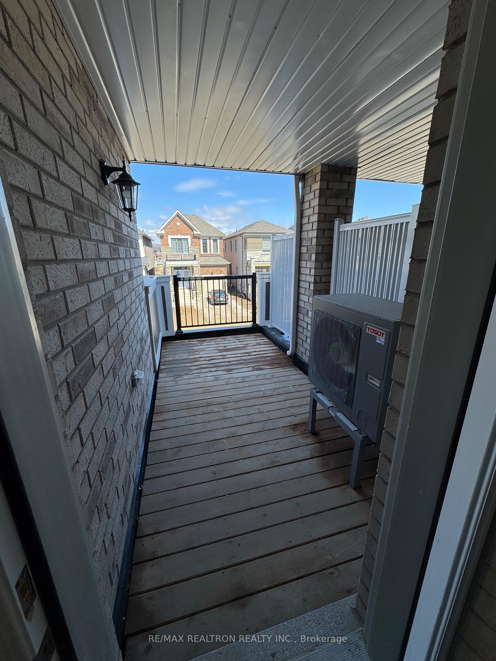

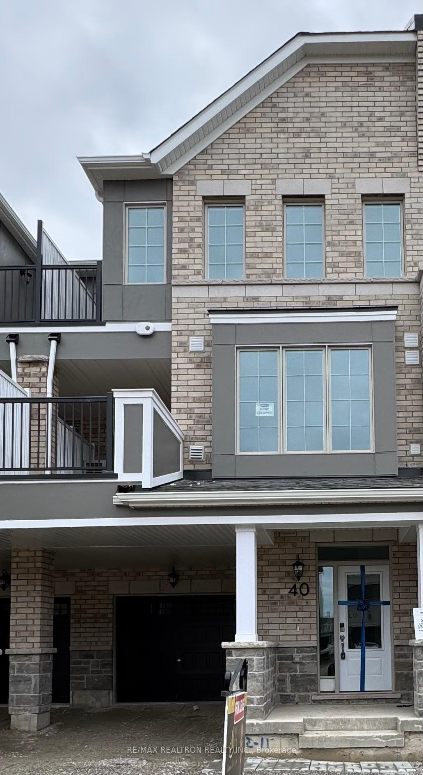
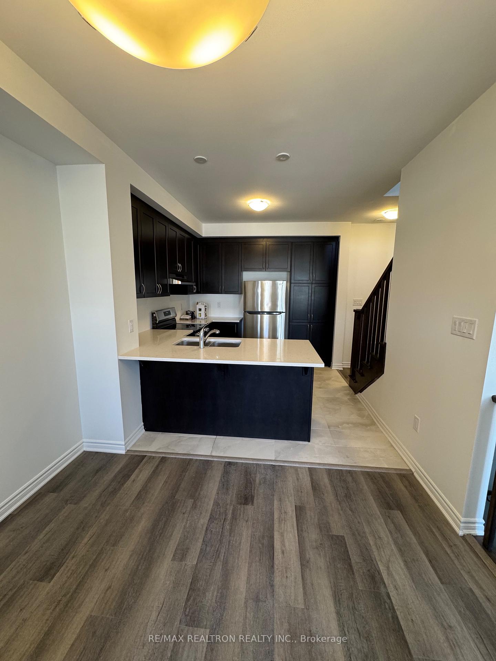
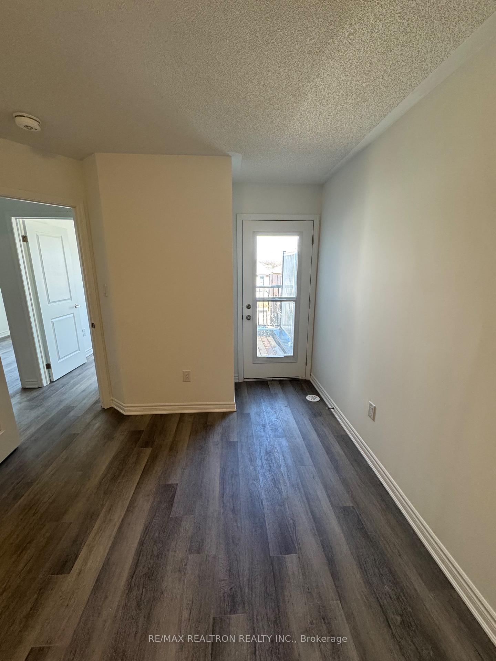
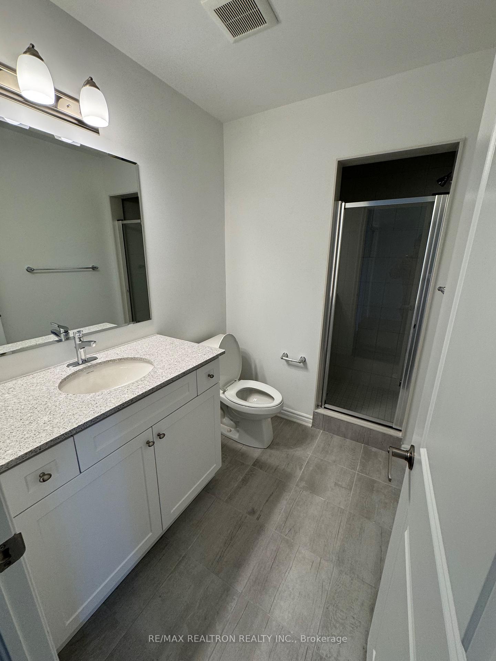
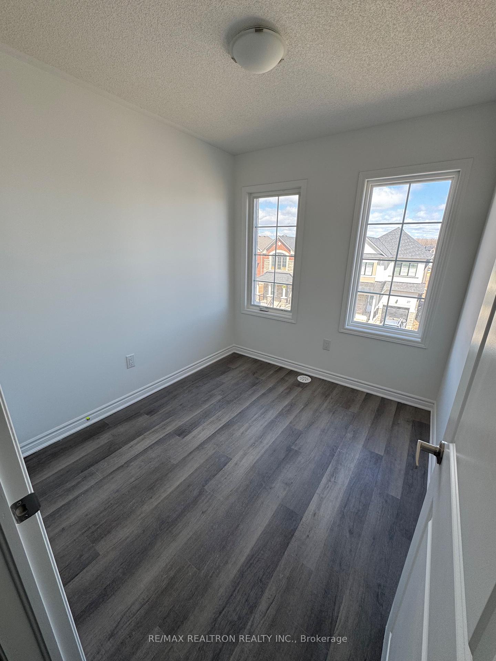
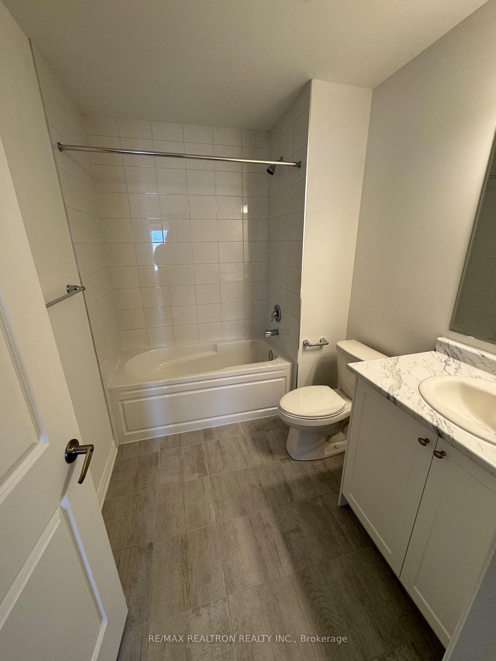













| Be the first to live in this stunning, never-before-occupied 3-storey townhouse in one of Barrie's most desirable new communities! Designed with modern living in mind, this home offers a bright, open layout, quality finishes, and all the space you need to live comfortably. Features You'll Love: Ground Floor: Welcoming front foyer Handy powder room for guests Interior access to the garage Bonus flex space perfect for a home office, gym, or extra storage Main Floor: Open-concept living space with a large great room Bright kitchen with breakfast bar and stainless steel appliances Separate dining area ideal for hosting Walk-out balcony for fresh air and relaxation Third Floor: Spacious primary bedroom with private ensuite and walk-in closet Two additional bedrooms with great natural light Full 4-piece bathroom for convenience Additional Highlights: Private garage + driveway Brand new appliances & finishes In-unit laundry Energy-efficient build Steps from parks, trails, schools, shops, and easy highway access Perfect for professionals, couples, or small families looking for a fresh start in a beautiful, well-located home. Don't miss out on this amazing rental opportunity schedule your viewing today! Utilities are not included |
| Price | $2,600 |
| Taxes: | $0.00 |
| Occupancy: | Vacant |
| Address: | 40 Ennerdale Stre , Barrie, L9J 0Z7, Simcoe |
| Directions/Cross Streets: | Veterans Dr./ McKay Rd W |
| Rooms: | 9 |
| Bedrooms: | 3 |
| Bedrooms +: | 0 |
| Family Room: | T |
| Basement: | None |
| Furnished: | Unfu |
| Level/Floor | Room | Length(ft) | Width(ft) | Descriptions | |
| Room 1 | Main | Kitchen | 10.07 | 10.99 | Stainless Steel Appl, Ceramic Floor |
| Room 2 | Main | Great Roo | 12.2 | 15.38 | Laminate, Coffered Ceiling(s), Large Window |
| Room 3 | Main | Dining Ro | 10.5 | 10 | Laminate, Open Concept, W/O To Balcony |
| Room 4 | Third | Primary B | 10.1 | 16.2 | Laminate, His and Hers Closets, 4 Pc Ensuite |
| Room 5 | Third | Bedroom 2 | 7.97 | 8.99 | Laminate, Closet, Window |
| Room 6 | Third | Bedroom 3 | 7.97 | 8.99 | Laminate, Closet, Window |
| Washroom Type | No. of Pieces | Level |
| Washroom Type 1 | 2 | Main |
| Washroom Type 2 | 4 | Third |
| Washroom Type 3 | 3 | Third |
| Washroom Type 4 | 0 | |
| Washroom Type 5 | 0 |
| Total Area: | 0.00 |
| Approximatly Age: | New |
| Property Type: | Att/Row/Townhouse |
| Style: | 3-Storey |
| Exterior: | Brick |
| Garage Type: | Attached |
| (Parking/)Drive: | Available |
| Drive Parking Spaces: | 1 |
| Park #1 | |
| Parking Type: | Available |
| Park #2 | |
| Parking Type: | Available |
| Pool: | None |
| Laundry Access: | Ensuite |
| Approximatly Age: | New |
| Approximatly Square Footage: | 1100-1500 |
| CAC Included: | N |
| Water Included: | N |
| Cabel TV Included: | N |
| Common Elements Included: | N |
| Heat Included: | N |
| Parking Included: | Y |
| Condo Tax Included: | N |
| Building Insurance Included: | N |
| Fireplace/Stove: | N |
| Heat Type: | Heat Pump |
| Central Air Conditioning: | Other |
| Central Vac: | N |
| Laundry Level: | Syste |
| Ensuite Laundry: | F |
| Elevator Lift: | False |
| Sewers: | Sewer |
| Utilities-Cable: | A |
| Utilities-Hydro: | Y |
| Although the information displayed is believed to be accurate, no warranties or representations are made of any kind. |
| RE/MAX REALTRON REALTY INC. |
- Listing -1 of 0
|
|

Zannatal Ferdoush
Sales Representative
Dir:
647-528-1201
Bus:
647-528-1201
| Book Showing | Email a Friend |
Jump To:
At a Glance:
| Type: | Freehold - Att/Row/Townhouse |
| Area: | Simcoe |
| Municipality: | Barrie |
| Neighbourhood: | Rural Barrie Southwest |
| Style: | 3-Storey |
| Lot Size: | x 0.00() |
| Approximate Age: | New |
| Tax: | $0 |
| Maintenance Fee: | $0 |
| Beds: | 3 |
| Baths: | 3 |
| Garage: | 0 |
| Fireplace: | N |
| Air Conditioning: | |
| Pool: | None |
Locatin Map:

Listing added to your favorite list
Looking for resale homes?

By agreeing to Terms of Use, you will have ability to search up to 301451 listings and access to richer information than found on REALTOR.ca through my website.

