$1,499,900
Available - For Sale
Listing ID: X12086604
10 Mathers Driv , Hamilton, L8G 4J3, Hamilton
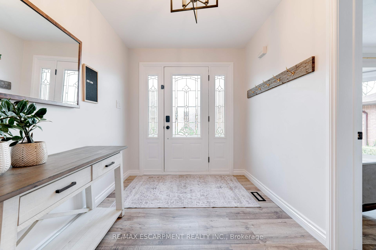
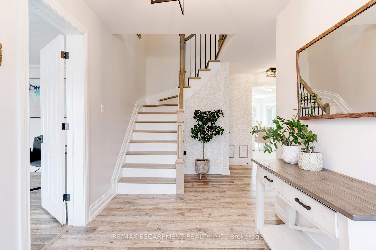
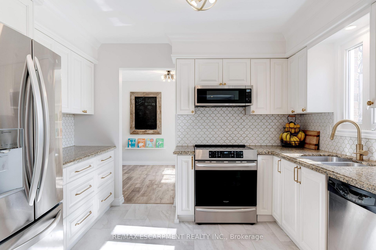
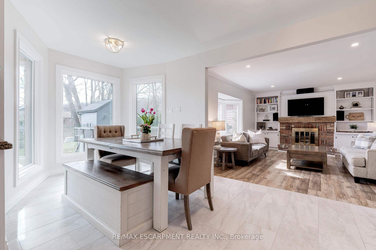
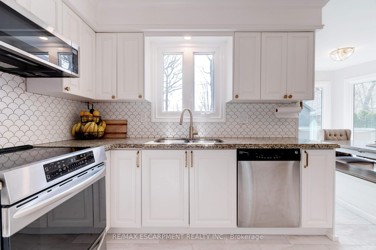
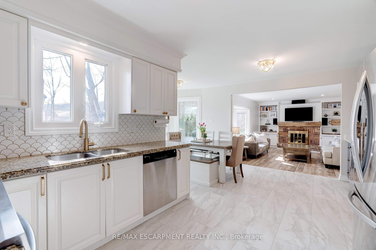
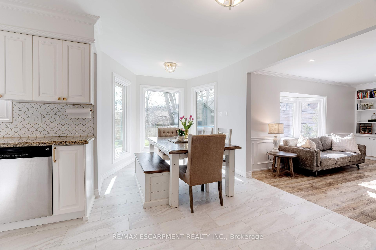
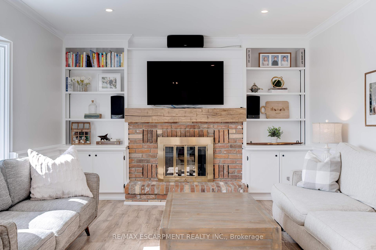
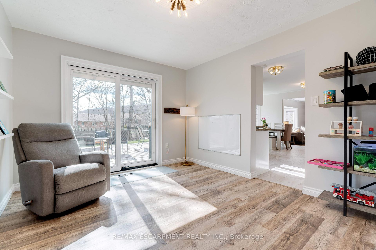
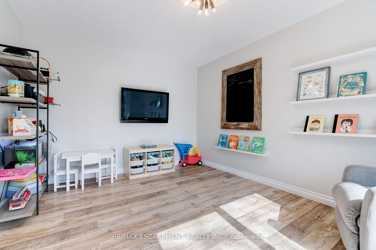
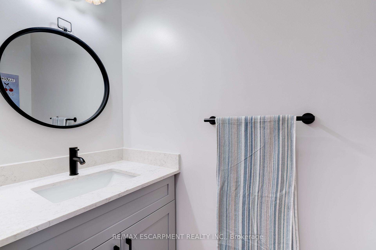
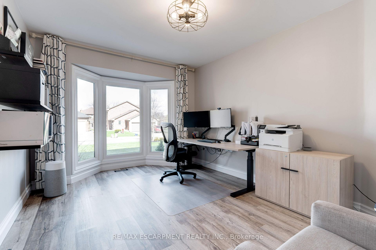
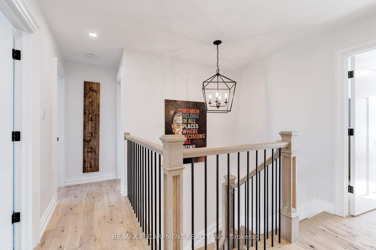
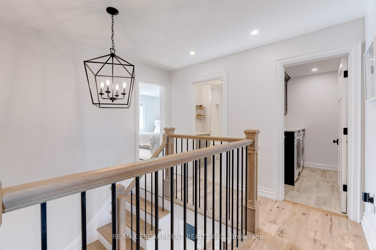
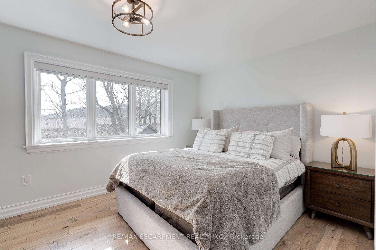
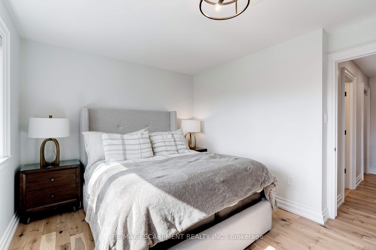
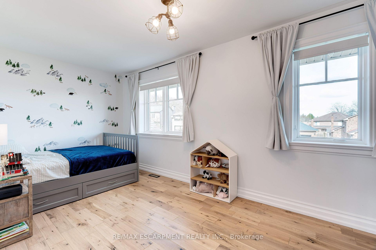
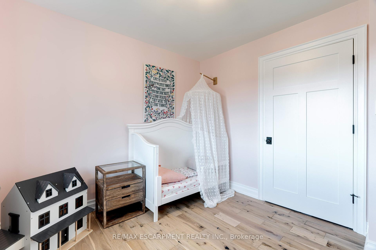

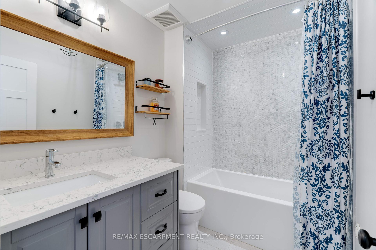
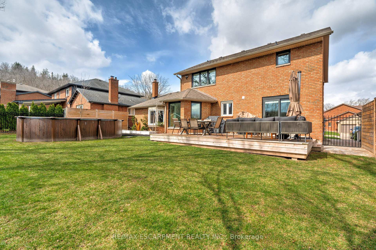
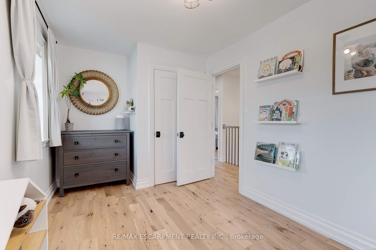

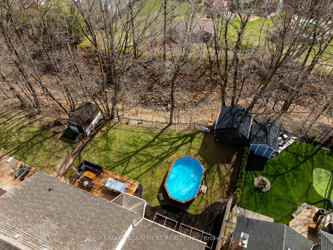
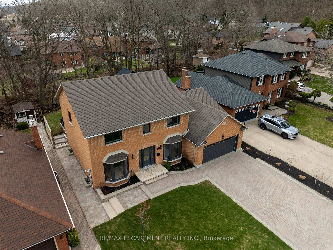
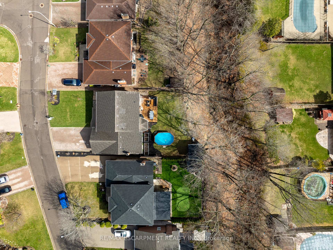
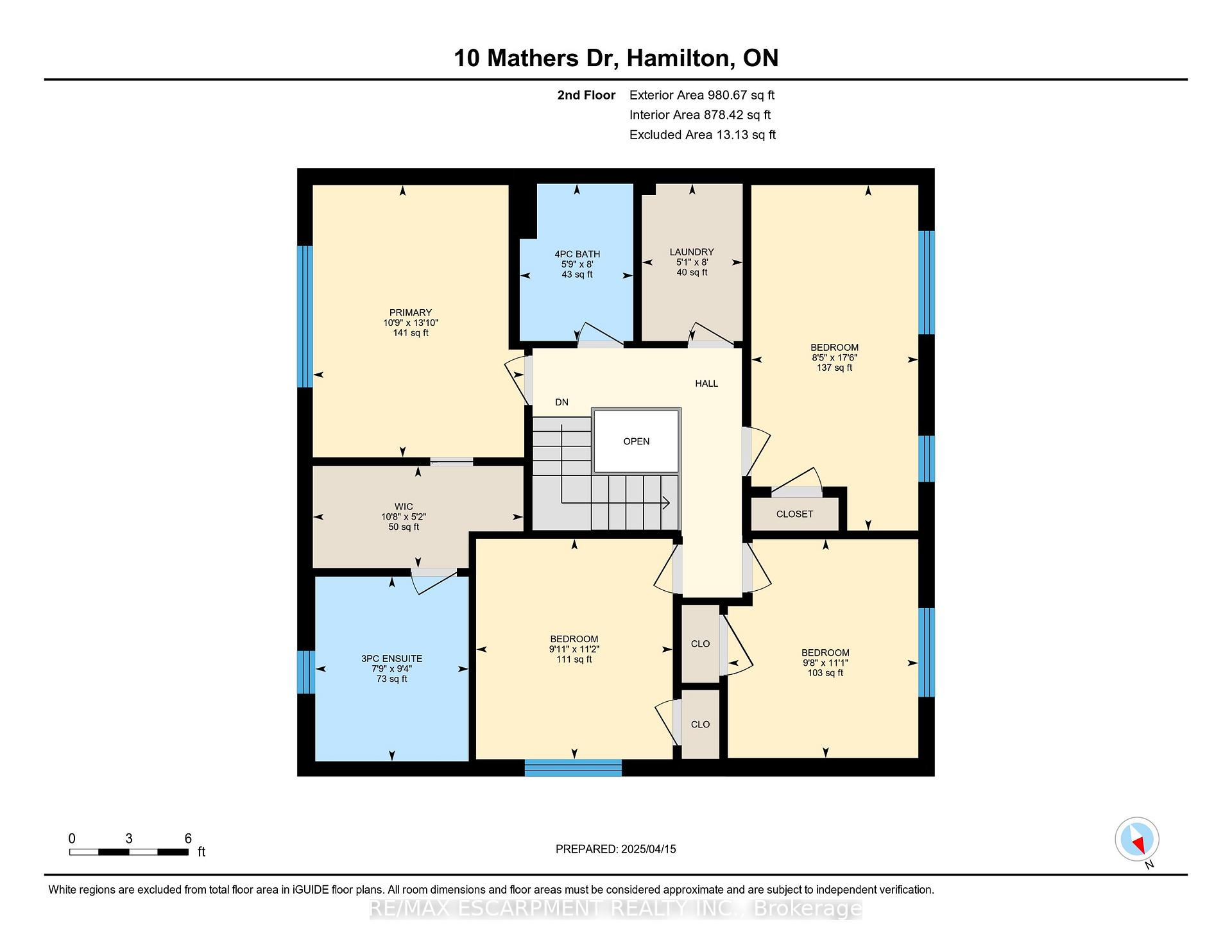
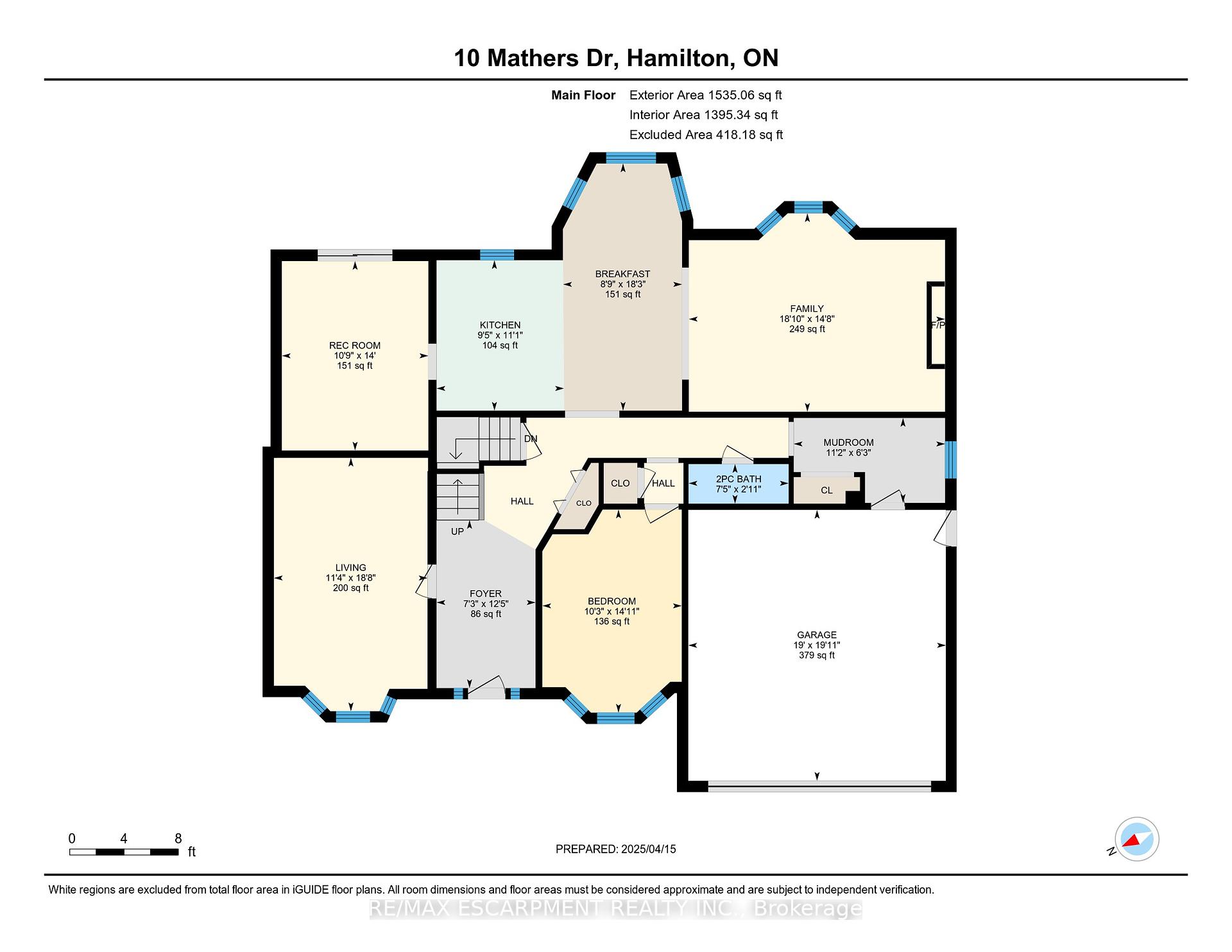
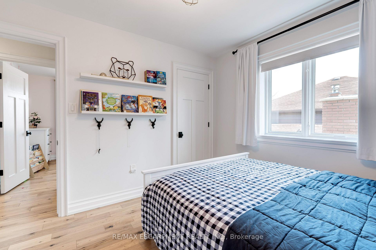
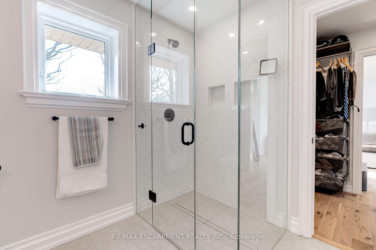

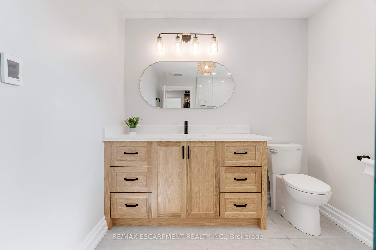
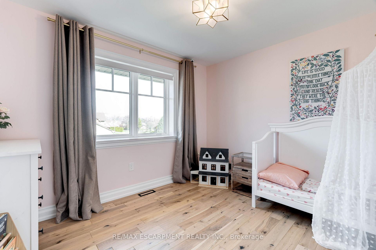
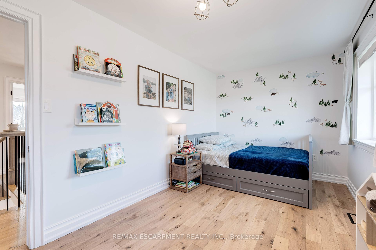
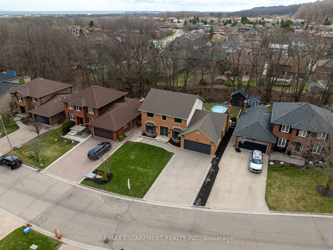
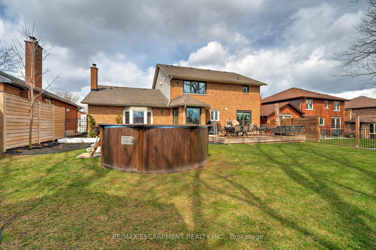
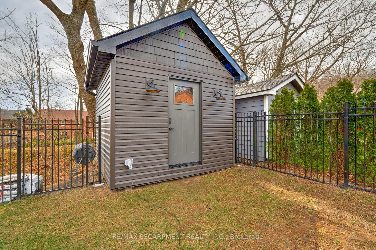
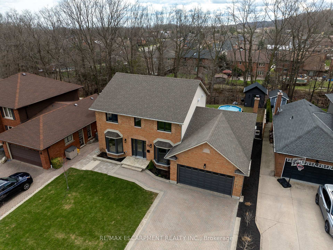

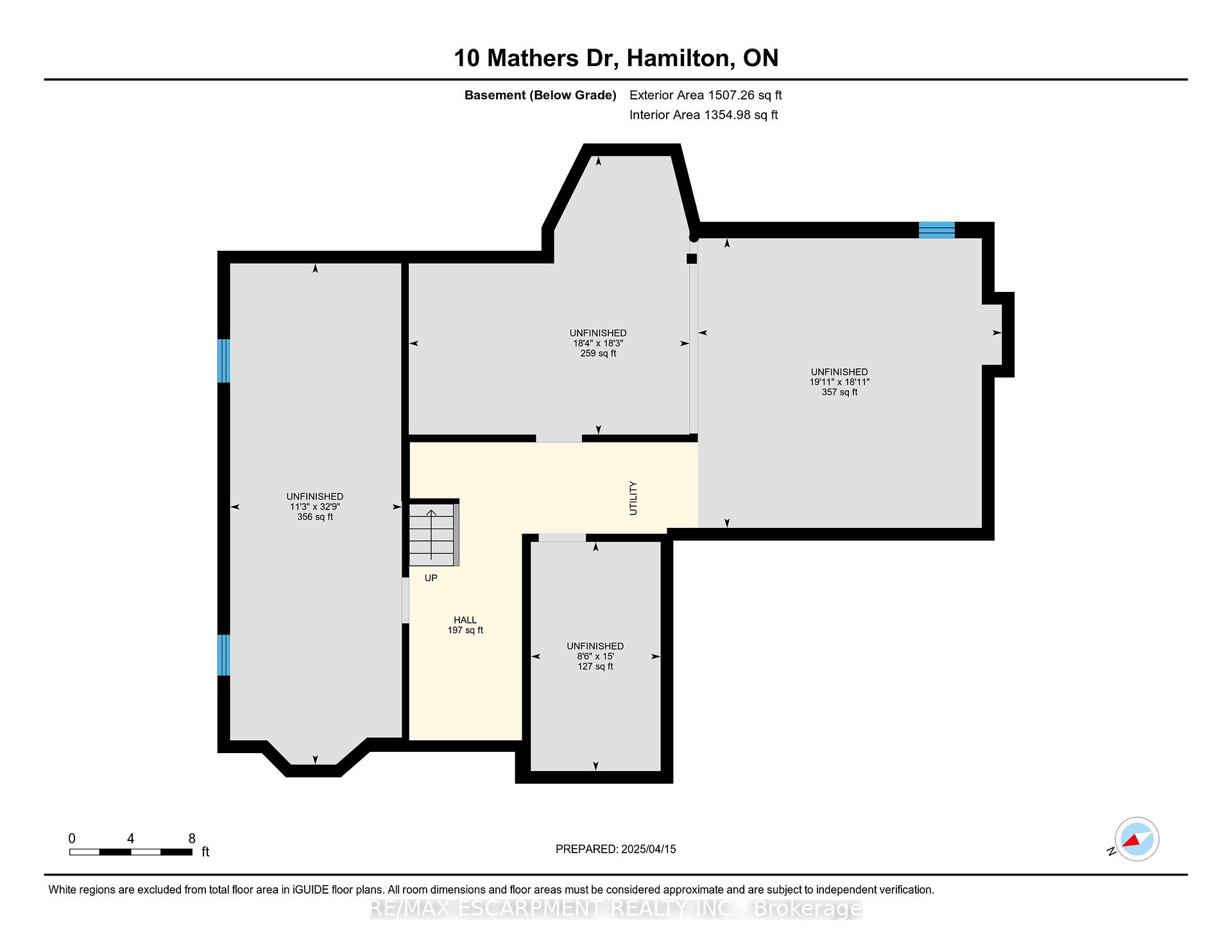
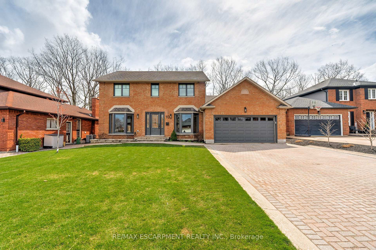
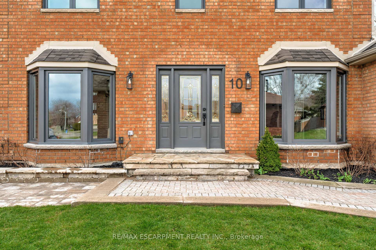
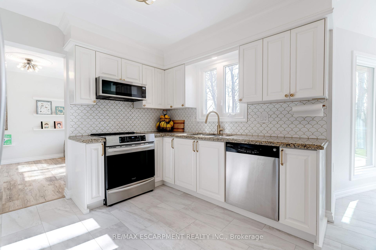
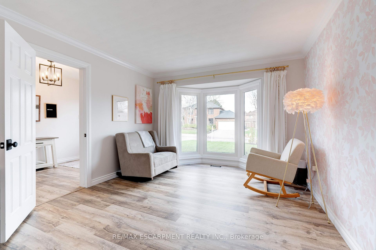
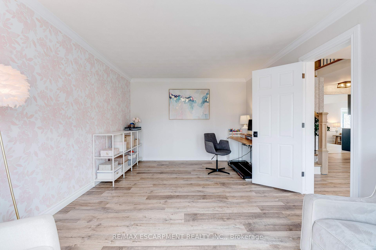















































| Welcome to your dream family home in sought after Stoney Creek Plateau backing onto a private ravine! This spacious 4 bedroom home has been fully updated with incredible attention to detail. The main floor boasts a grand entryway, private office, front living room, and an open-concept eat-in kitchen and family room filled with natural light. Mudroom off the garage is perfect for busy families! Upstairs the primary retreat overlooks the ravine and features a walk-through closet and gorgeous ensuite with heated floors. Three other well-sized bedrooms share a second full bath with heated floors. Convenient second floor laundry. Lower level is prepped to be finished with new insulation and dimple board/plywood on the floors and awaits your personal touch. Located in a desirable neighbourhood close to top-rated schools and amenities. Dont miss this opportunity to own an incredible retreat in the heart of the city! Notable updates include: re-insulated second level walls R36/attic R60, new windows, upgraded 200amp electrical, new furnace, air source heat pump, ERV & owned water tank. |
| Price | $1,499,900 |
| Taxes: | $6452.00 |
| Assessment Year: | 2024 |
| Occupancy: | Owner |
| Address: | 10 Mathers Driv , Hamilton, L8G 4J3, Hamilton |
| Directions/Cross Streets: | Dewitt & Hwy 8 |
| Rooms: | 12 |
| Bedrooms: | 5 |
| Bedrooms +: | 0 |
| Family Room: | T |
| Basement: | Full, Finished |
| Level/Floor | Room | Length(ft) | Width(ft) | Descriptions | |
| Room 1 | Main | Living Ro | 11.32 | 18.66 | |
| Room 2 | Main | Kitchen | 9.41 | 11.09 | |
| Room 3 | Main | Dining Ro | 10.76 | 14.01 | |
| Room 4 | Main | Family Ro | 18.83 | 14.66 | |
| Room 5 | Main | Bedroom | 10.4 | 14.33 | |
| Room 6 | Main | Bathroom | 7.41 | 2.92 | 2 Pc Bath |
| Room 7 | Second | Primary B | 10.76 | 13.84 | |
| Room 8 | Second | Bathroom | 7.74 | 9.32 | 3 Pc Ensuite |
| Room 9 | Second | Bathroom | 8 | 5.74 | 4 Pc Bath |
| Room 10 | Second | Bedroom | 9.91 | 11.15 | |
| Room 11 | Second | Bedroom | 9.68 | 11.09 | |
| Room 12 | Second | Bedroom | 8.43 | 17.48 | |
| Room 13 | Main | Breakfast | 8.76 | 18.24 | |
| Room 14 | Main | Foyer | 7.25 | 12.4 | |
| Room 15 | Main | Mud Room | 11.15 | 6.26 |
| Washroom Type | No. of Pieces | Level |
| Washroom Type 1 | 4 | Second |
| Washroom Type 2 | 2 | Main |
| Washroom Type 3 | 3 | Second |
| Washroom Type 4 | 0 | |
| Washroom Type 5 | 0 |
| Total Area: | 0.00 |
| Approximatly Age: | 16-30 |
| Property Type: | Detached |
| Style: | 2-Storey |
| Exterior: | Brick, Vinyl Siding |
| Garage Type: | Attached |
| (Parking/)Drive: | Private Do |
| Drive Parking Spaces: | 2 |
| Park #1 | |
| Parking Type: | Private Do |
| Park #2 | |
| Parking Type: | Private Do |
| Pool: | Above Gr |
| Approximatly Age: | 16-30 |
| Approximatly Square Footage: | 2000-2500 |
| Property Features: | Park, Place Of Worship |
| CAC Included: | N |
| Water Included: | N |
| Cabel TV Included: | N |
| Common Elements Included: | N |
| Heat Included: | N |
| Parking Included: | N |
| Condo Tax Included: | N |
| Building Insurance Included: | N |
| Fireplace/Stove: | Y |
| Heat Type: | Forced Air |
| Central Air Conditioning: | Central Air |
| Central Vac: | N |
| Laundry Level: | Syste |
| Ensuite Laundry: | F |
| Elevator Lift: | False |
| Sewers: | Sewer |
$
%
Years
This calculator is for demonstration purposes only. Always consult a professional
financial advisor before making personal financial decisions.
| Although the information displayed is believed to be accurate, no warranties or representations are made of any kind. |
| RE/MAX ESCARPMENT REALTY INC. |
- Listing -1 of 0
|
|

Zannatal Ferdoush
Sales Representative
Dir:
647-528-1201
Bus:
647-528-1201
| Virtual Tour | Book Showing | Email a Friend |
Jump To:
At a Glance:
| Type: | Freehold - Detached |
| Area: | Hamilton |
| Municipality: | Hamilton |
| Neighbourhood: | Stoney Creek |
| Style: | 2-Storey |
| Lot Size: | x 192.71(Feet) |
| Approximate Age: | 16-30 |
| Tax: | $6,452 |
| Maintenance Fee: | $0 |
| Beds: | 5 |
| Baths: | 3 |
| Garage: | 0 |
| Fireplace: | Y |
| Air Conditioning: | |
| Pool: | Above Gr |
Locatin Map:
Payment Calculator:

Listing added to your favorite list
Looking for resale homes?

By agreeing to Terms of Use, you will have ability to search up to 301451 listings and access to richer information than found on REALTOR.ca through my website.

