$2,999,900
Available - For Sale
Listing ID: W12086334
55 Yorkdale Cres , Toronto, M9M 1C2, Toronto
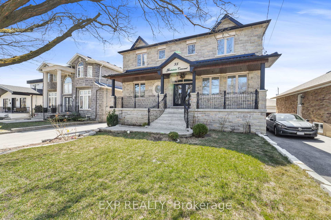

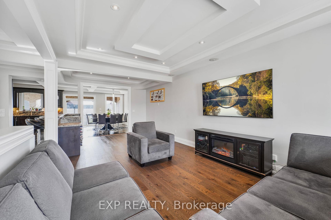
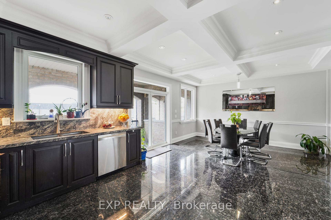
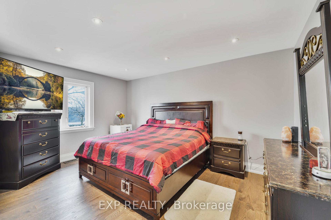
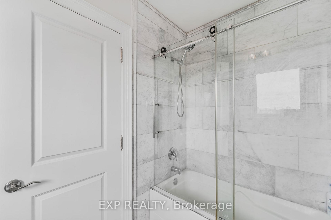
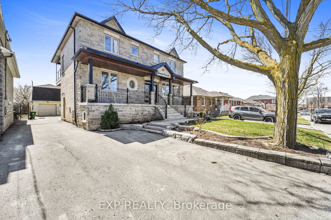
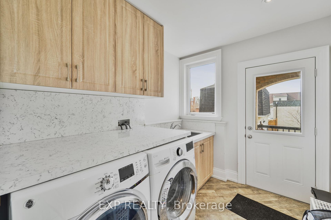
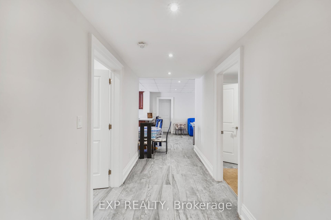
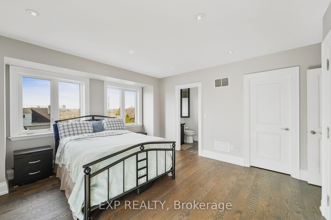
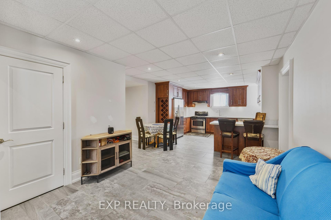
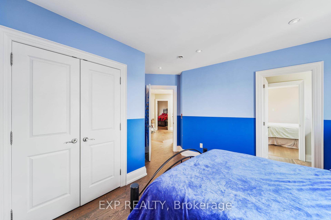
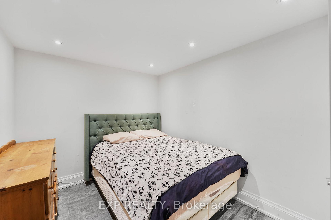
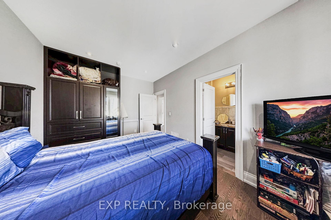
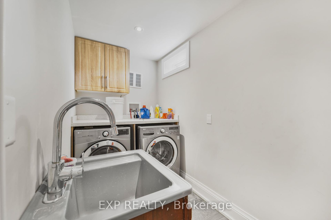
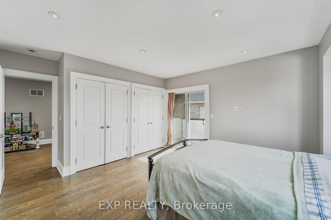
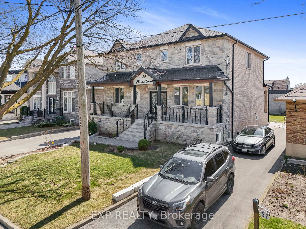
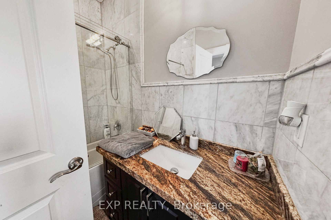
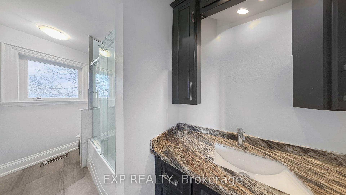
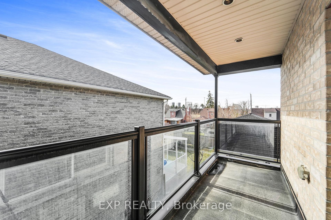
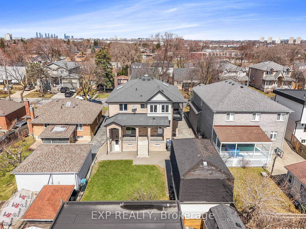
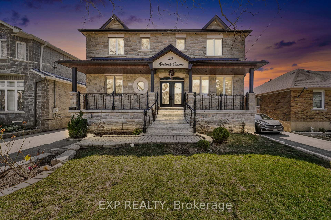

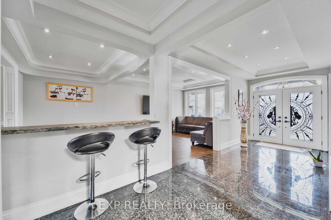
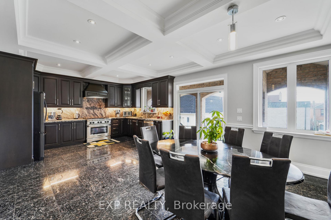
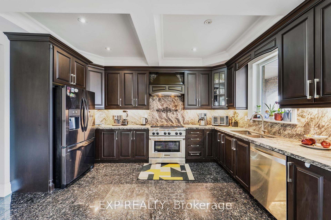
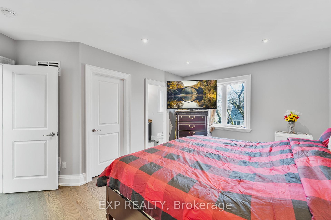
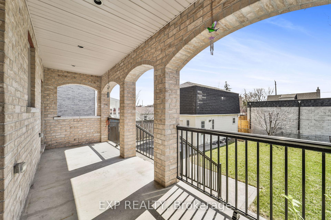
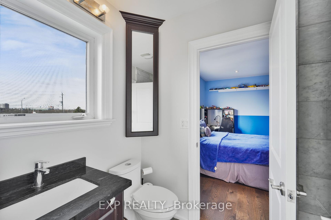
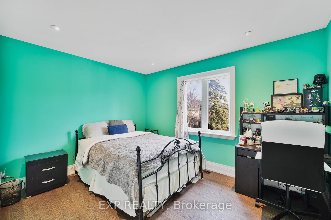
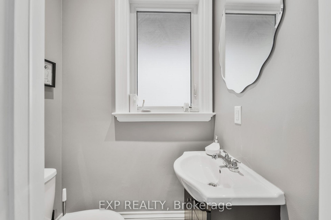
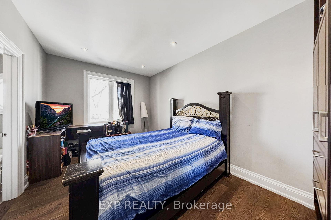
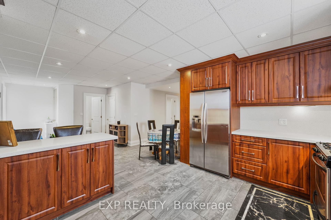
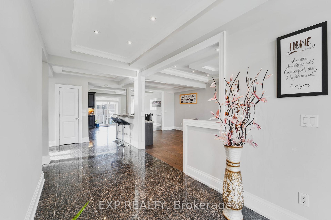
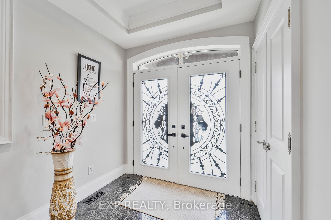
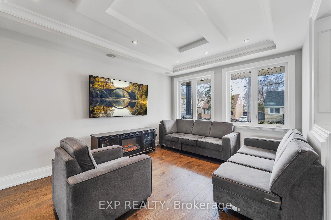
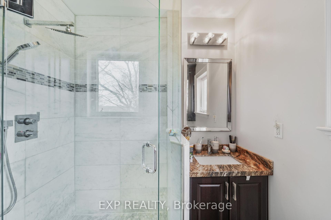
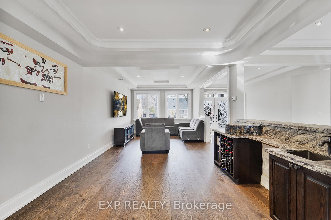

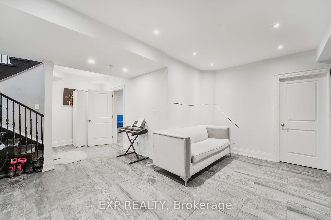
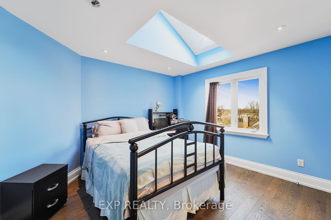
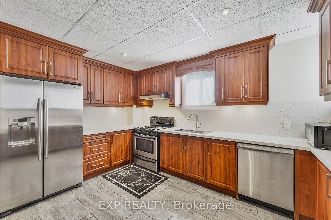
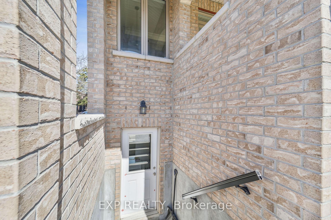
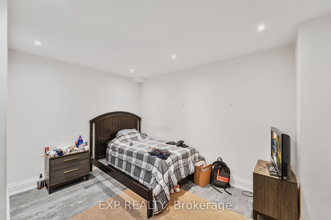
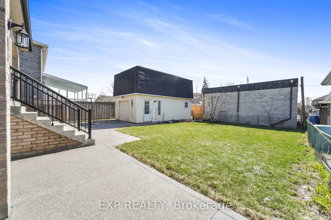
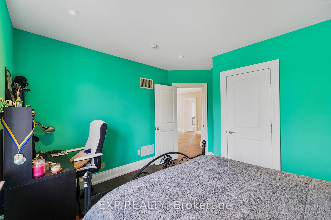
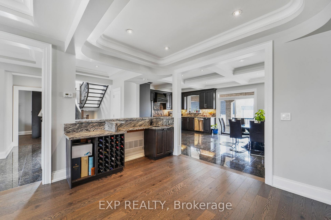
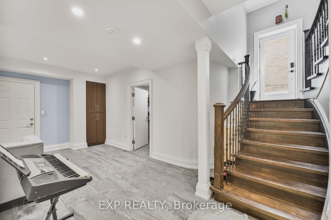
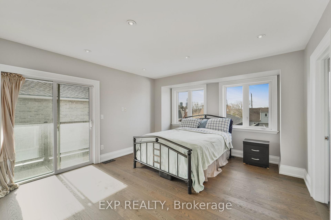
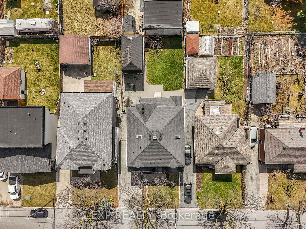


















































| A Stunning, custom-built masterpiece in the Heart of Toronto! A rare opportunity to own a truly unique, high-quality home in a fantastic location. This gorgeous 8 bedroom home is the perfect blend of luxury, functionality and investment potential. Thoughtfully designed with top-quality finishes and spacious living areas, this residence is ideal for large families or multi-generational living. The Main Floor features marble flooring throughout with a spacious open-concept living and dining area and a main floor bedroom with a private ensuite perfect for guests or in-laws. Gourmet Kitchen with premium finishes, seamlessly flowing into the living space for effortless entertaining. Soaring 9-ft ceilings on the main and basement levels create a sense of grandeur, with 8-ft ceilings upstairs for comfort and warmth. Luxurious upper level boasts 4 generously sized bedrooms, including a primary suite with a spa-inspired ensuite, walk-in closet and a private balcony. Basement with Income Potential with two separate sections, offering incredible flexibility. One side is ideal for personal use, while the other features 2 spacious bedrooms, a large modern kitchen with quartz countertops and a full washroom perfect for rental income or extended family. Ample parking space for multiple vehicles and a large detached garage in the backyard for storage, workshop, or future potential. Whether you're looking for luxurious living or investment potential, 55 Yorkdale Crescent checks every box. |
| Price | $2,999,900 |
| Taxes: | $6602.11 |
| Occupancy: | Owner+T |
| Address: | 55 Yorkdale Cres , Toronto, M9M 1C2, Toronto |
| Directions/Cross Streets: | Wilson/401/Weston |
| Rooms: | 13 |
| Rooms +: | 8 |
| Bedrooms: | 6 |
| Bedrooms +: | 2 |
| Family Room: | F |
| Basement: | Apartment, Walk-Up |
| Level/Floor | Room | Length(ft) | Width(ft) | Descriptions | |
| Room 1 | Main | Living Ro | 11.91 | 23.45 | Hardwood Floor, Open Concept, Pot Lights |
| Room 2 | Main | Dining Ro | 11.91 | 23.45 | Hardwood Floor, Wet Bar, Combined w/Living |
| Room 3 | Main | Breakfast | 15.12 | 14.73 | Marble Floor, W/O To Yard, Combined w/Kitchen |
| Room 4 | Main | Kitchen | 8.17 | 14.76 | Marble Floor, Stainless Steel Appl, Granite Counters |
| Room 5 | Main | Bedroom | 10.5 | 16.07 | Hardwood Floor, 4 Pc Ensuite, Pot Lights |
| Room 6 | Second | Primary B | 13.05 | 16.99 | Hardwood Floor, W/O To Balcony, Semi Ensuite |
| Room 7 | Second | Bedroom 2 | 12.14 | 15.55 | Hardwood Floor, Closet, Semi Ensuite |
| Room 8 | Second | Bedroom 3 | 12.89 | 11.68 | Hardwood Floor, Closet, Pot Lights |
| Room 9 | Second | Bedroom 4 | 11.94 | 12.69 | Hardwood Floor, Closet, Pot Lights |
| Room 10 | Second | Bedroom 5 | 13.02 | 16.07 | Hardwood Floor, 3 Pc Ensuite, Pot Lights |
| Room 11 | Basement | Recreatio | 15.15 | 22.93 | Pot Lights, Open Concept |
| Room 12 | Basement | Other | 12.76 | 4.1 | Window |
| Room 13 | Basement | Kitchen | 17.74 | 14.66 | Stainless Steel Appl, Open Concept, Combined w/Family |
| Room 14 | Basement | Family Ro | 13.09 | 11.71 | Pot Lights, Combined w/Kitchen, Walk-Up |
| Washroom Type | No. of Pieces | Level |
| Washroom Type 1 | 3 | Basement |
| Washroom Type 2 | 4 | Second |
| Washroom Type 3 | 3 | Second |
| Washroom Type 4 | 4 | Main |
| Washroom Type 5 | 2 | Main |
| Total Area: | 0.00 |
| Property Type: | Detached |
| Style: | 2-Storey |
| Exterior: | Brick |
| Garage Type: | Detached |
| (Parking/)Drive: | Private |
| Drive Parking Spaces: | 3 |
| Park #1 | |
| Parking Type: | Private |
| Park #2 | |
| Parking Type: | Private |
| Pool: | None |
| Approximatly Square Footage: | 3000-3500 |
| Property Features: | Park, Public Transit |
| CAC Included: | N |
| Water Included: | N |
| Cabel TV Included: | N |
| Common Elements Included: | N |
| Heat Included: | N |
| Parking Included: | N |
| Condo Tax Included: | N |
| Building Insurance Included: | N |
| Fireplace/Stove: | N |
| Heat Type: | Forced Air |
| Central Air Conditioning: | Central Air |
| Central Vac: | Y |
| Laundry Level: | Syste |
| Ensuite Laundry: | F |
| Sewers: | Sewer |
$
%
Years
This calculator is for demonstration purposes only. Always consult a professional
financial advisor before making personal financial decisions.
| Although the information displayed is believed to be accurate, no warranties or representations are made of any kind. |
| EXP REALTY |
- Listing -1 of 0
|
|

Zannatal Ferdoush
Sales Representative
Dir:
647-528-1201
Bus:
647-528-1201
| Virtual Tour | Book Showing | Email a Friend |
Jump To:
At a Glance:
| Type: | Freehold - Detached |
| Area: | Toronto |
| Municipality: | Toronto W05 |
| Neighbourhood: | Humberlea-Pelmo Park W5 |
| Style: | 2-Storey |
| Lot Size: | x 120.00(Feet) |
| Approximate Age: | |
| Tax: | $6,602.11 |
| Maintenance Fee: | $0 |
| Beds: | 6+2 |
| Baths: | 6 |
| Garage: | 0 |
| Fireplace: | N |
| Air Conditioning: | |
| Pool: | None |
Locatin Map:
Payment Calculator:

Listing added to your favorite list
Looking for resale homes?

By agreeing to Terms of Use, you will have ability to search up to 301451 listings and access to richer information than found on REALTOR.ca through my website.

