$1,090,000
Available - For Sale
Listing ID: W12085789
465 Tyrone Cres , Milton, L9T 8J8, Halton
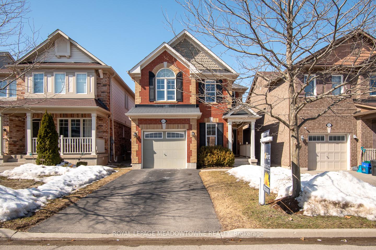
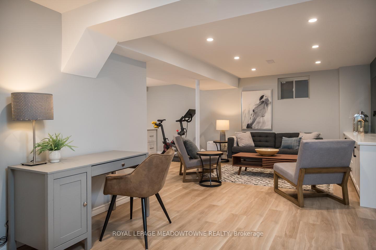
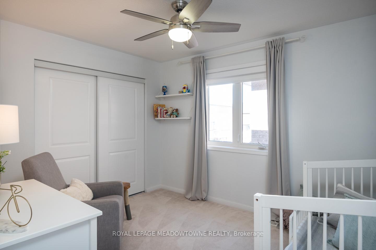
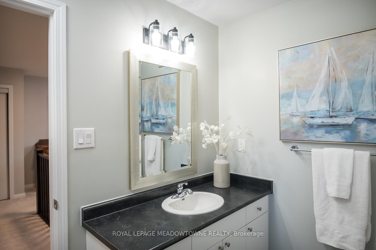
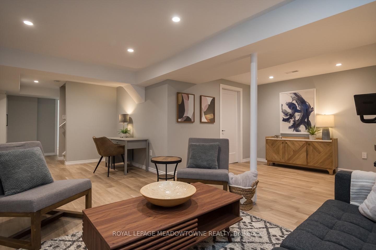
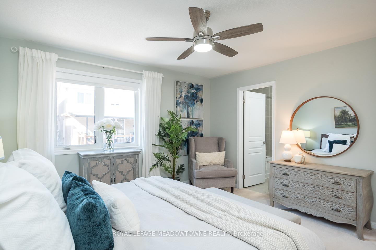
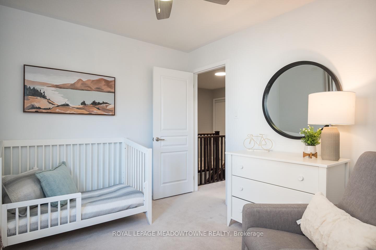
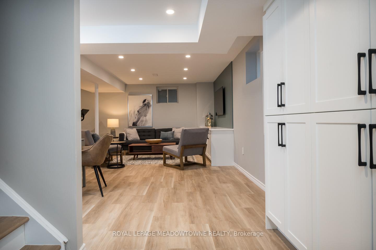
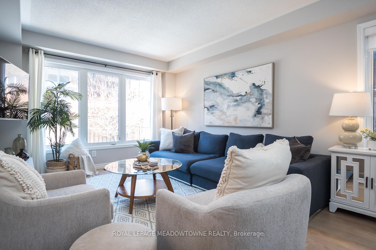
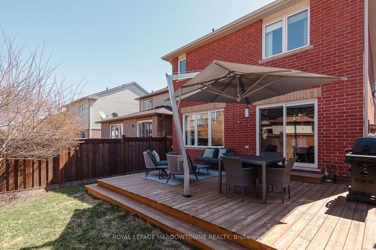
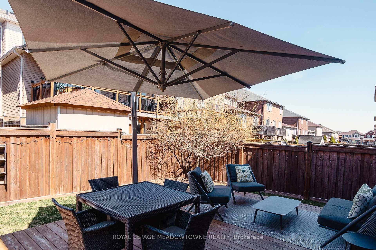

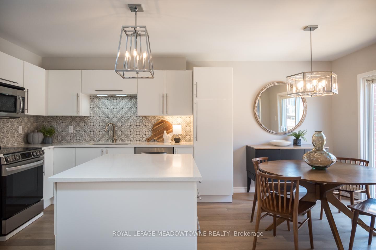
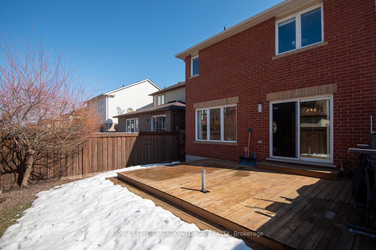
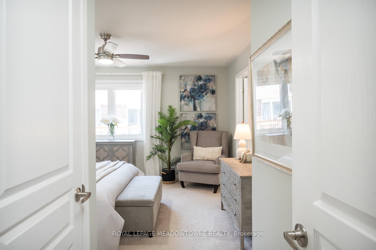
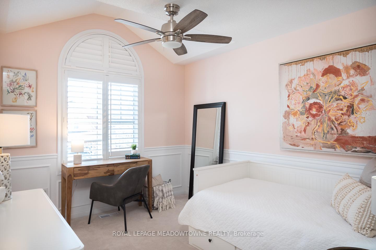
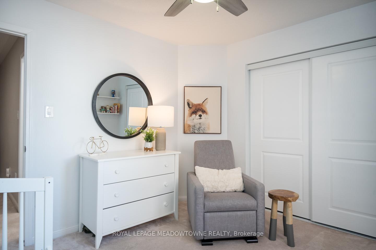
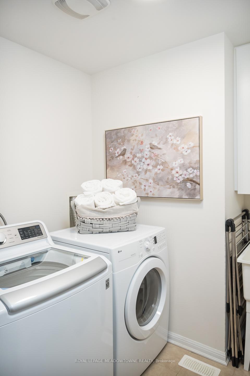
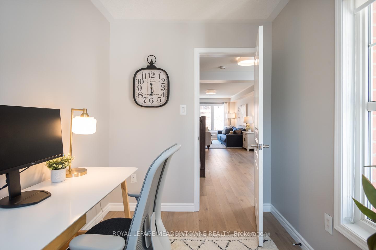
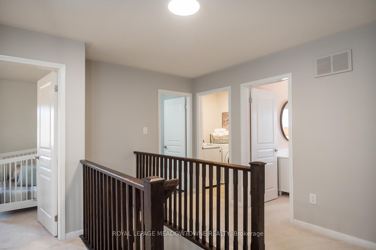
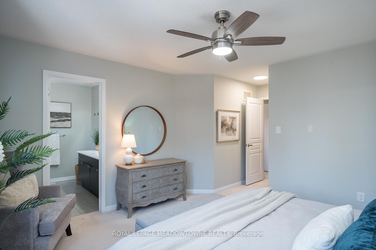
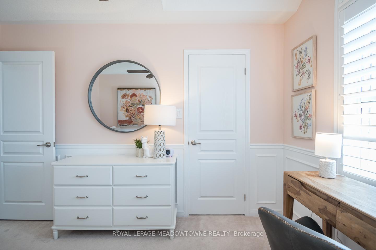
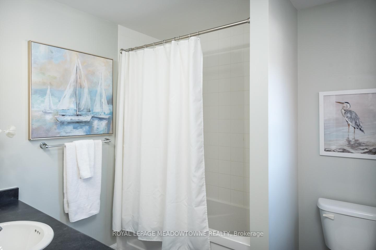
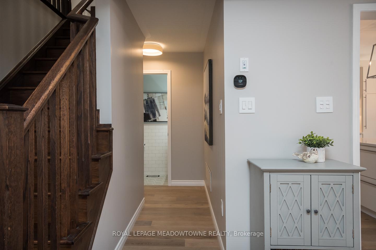
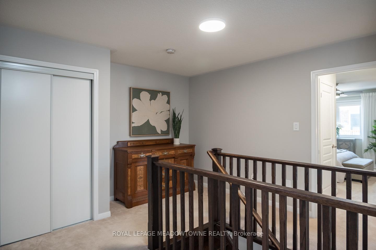
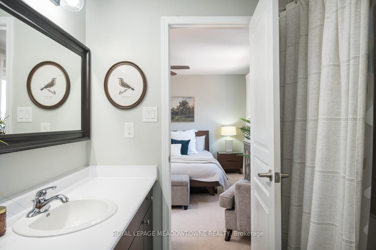
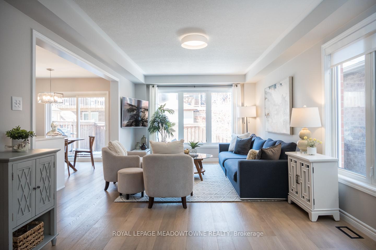
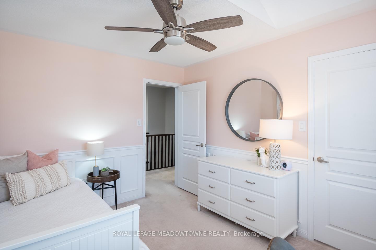
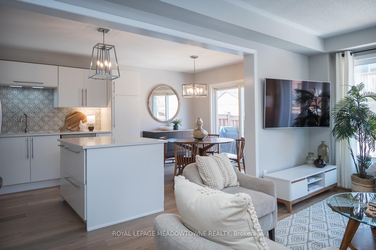
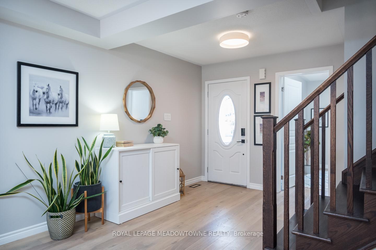
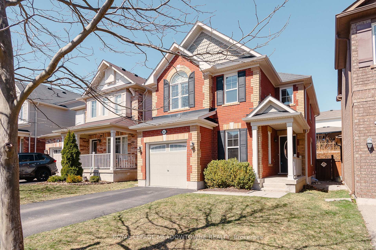
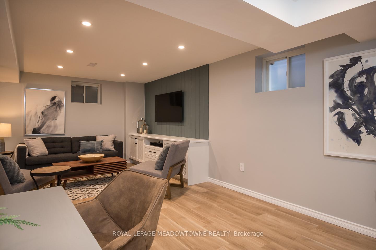
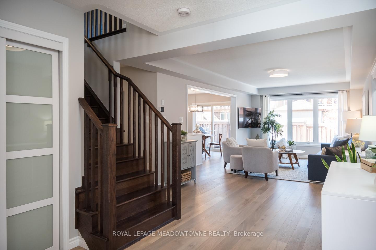

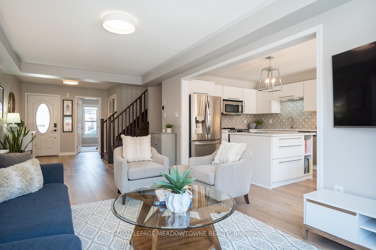
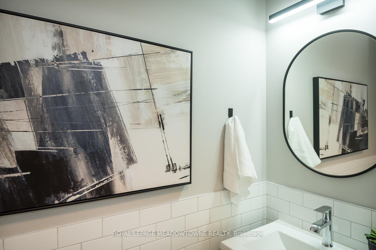
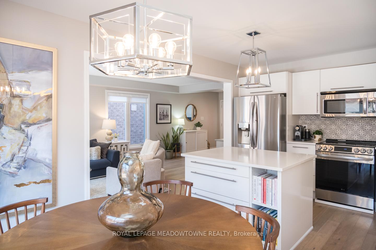
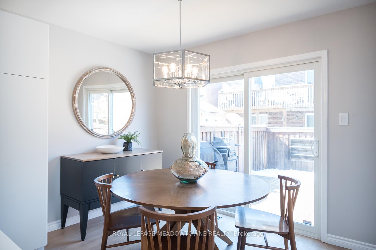
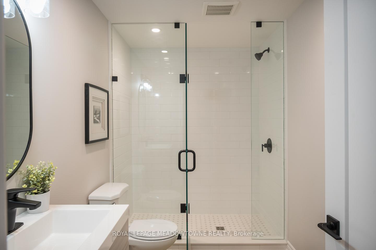
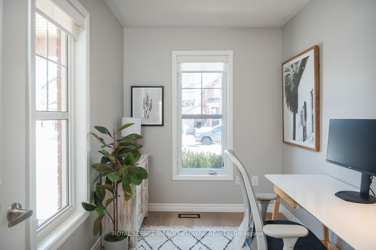








































| Located in the desirable Willmott neighbourhood, this stunning, tastefully upgraded detached home offers 3 bedrooms, 4 baths, and an ideal blend of comfort and convenience. Just steps from a large park, splash pad, dog park and within walking distance to top-rated schools, hospital, various amenities makes this a perfect home for families. The bright eat-in kitchen features fresh white cabinet fronts, quartz countertops, a stylish tile backsplash, stainless steel appliances, and direct access to the fully fenced backyard with a deck (2020) and gas line. The open-concept living and dining area boasts white oak engineered hardwood flooring, upgraded lighting, and a neutral colour palette, complemented by a front office/playroom. Upstairs, the second-floor laundry adds convenience, while the generously sized bedrooms offer cozy carpeted flooring. The primary suite includes a walk-in closet with a California Closet organizer and a private 4-piece ensuite. The newly finished basement (2022) features an open rec room with larger windows, custom built-ins, and a brand-new 3-piece bathroom (2025) with a tiled walk-in shower. Additional highlights include interior garage access, a covered front porch, and no sidewalk, allowing total parking for three vehicles. This move-in-ready home is a must-see! |
| Price | $1,090,000 |
| Taxes: | $4373.71 |
| Occupancy: | Owner |
| Address: | 465 Tyrone Cres , Milton, L9T 8J8, Halton |
| Acreage: | < .50 |
| Directions/Cross Streets: | Tyrone/Farmstead |
| Rooms: | 11 |
| Bedrooms: | 3 |
| Bedrooms +: | 0 |
| Family Room: | F |
| Basement: | Finished, Full |
| Level/Floor | Room | Length(ft) | Width(ft) | Descriptions | |
| Room 1 | Main | Foyer | 8.82 | 8 | |
| Room 2 | Main | Office | 6.82 | 10.59 | |
| Room 3 | Main | Living Ro | 11.09 | 21.75 | |
| Room 4 | Main | Kitchen | 10.59 | 12.33 | |
| Room 5 | Main | Dining Ro | 10.59 | 5.67 | |
| Room 6 | Second | Primary B | 13.58 | 17.74 | |
| Room 7 | Second | Bedroom 2 | 9.91 | 11.25 | |
| Room 8 | Second | Bedroom 3 | 10 | 11.84 | |
| Room 9 | Second | Laundry | 6.76 | 7.51 | |
| Room 10 | Basement | Recreatio | 20.99 | 29.16 | |
| Room 11 | Basement | Utility R | 10.33 | 12.17 |
| Washroom Type | No. of Pieces | Level |
| Washroom Type 1 | 2 | Main |
| Washroom Type 2 | 4 | Second |
| Washroom Type 3 | 3 | Basement |
| Washroom Type 4 | 0 | |
| Washroom Type 5 | 0 |
| Total Area: | 0.00 |
| Approximatly Age: | 6-15 |
| Property Type: | Detached |
| Style: | 2-Storey |
| Exterior: | Brick |
| Garage Type: | Attached |
| (Parking/)Drive: | Private |
| Drive Parking Spaces: | 2 |
| Park #1 | |
| Parking Type: | Private |
| Park #2 | |
| Parking Type: | Private |
| Pool: | None |
| Approximatly Age: | 6-15 |
| Approximatly Square Footage: | 1500-2000 |
| Property Features: | Hospital, Park |
| CAC Included: | N |
| Water Included: | N |
| Cabel TV Included: | N |
| Common Elements Included: | N |
| Heat Included: | N |
| Parking Included: | N |
| Condo Tax Included: | N |
| Building Insurance Included: | N |
| Fireplace/Stove: | N |
| Heat Type: | Forced Air |
| Central Air Conditioning: | Central Air |
| Central Vac: | N |
| Laundry Level: | Syste |
| Ensuite Laundry: | F |
| Sewers: | Sewer |
$
%
Years
This calculator is for demonstration purposes only. Always consult a professional
financial advisor before making personal financial decisions.
| Although the information displayed is believed to be accurate, no warranties or representations are made of any kind. |
| ROYAL LEPAGE MEADOWTOWNE REALTY |
- Listing -1 of 0
|
|

Zannatal Ferdoush
Sales Representative
Dir:
647-528-1201
Bus:
647-528-1201
| Book Showing | Email a Friend |
Jump To:
At a Glance:
| Type: | Freehold - Detached |
| Area: | Halton |
| Municipality: | Milton |
| Neighbourhood: | 1038 - WI Willmott |
| Style: | 2-Storey |
| Lot Size: | x 88.73(Feet) |
| Approximate Age: | 6-15 |
| Tax: | $4,373.71 |
| Maintenance Fee: | $0 |
| Beds: | 3 |
| Baths: | 4 |
| Garage: | 0 |
| Fireplace: | N |
| Air Conditioning: | |
| Pool: | None |
Locatin Map:
Payment Calculator:

Listing added to your favorite list
Looking for resale homes?

By agreeing to Terms of Use, you will have ability to search up to 0 listings and access to richer information than found on REALTOR.ca through my website.

