$1,495,000
Available - For Sale
Listing ID: W12085725
165 Islington Aven , Toronto, M8V 2B8, Toronto
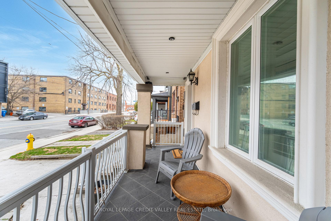
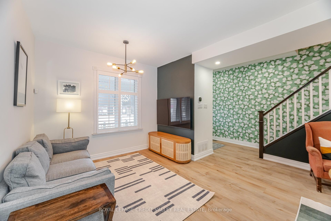
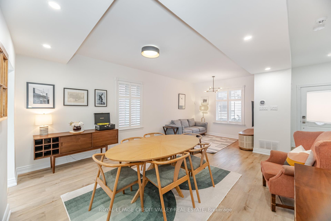
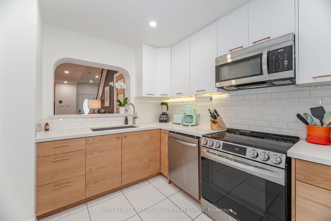
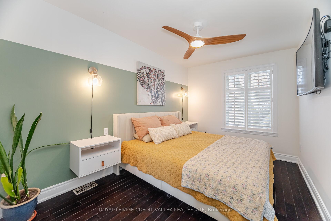
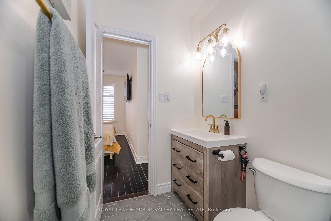
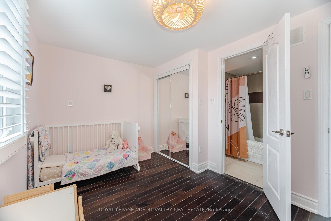
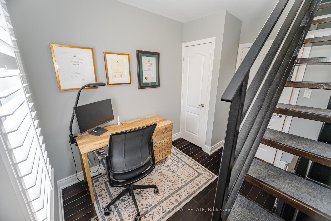
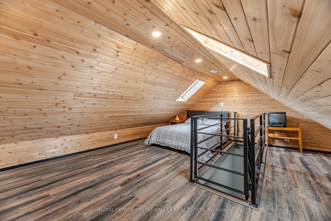
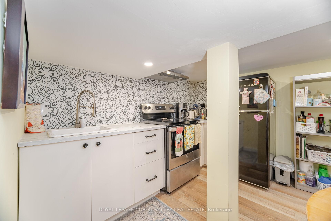
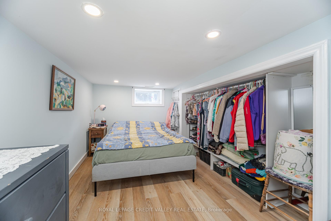

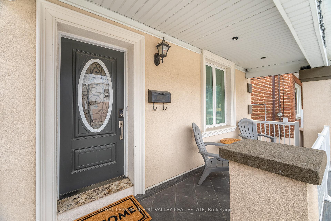
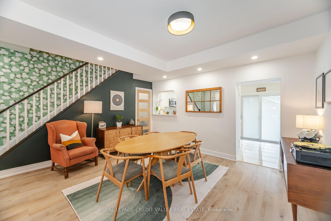
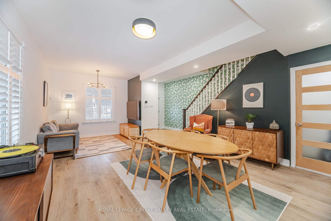
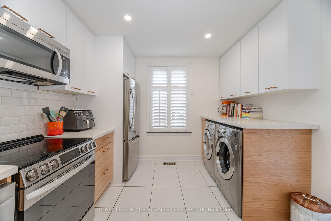
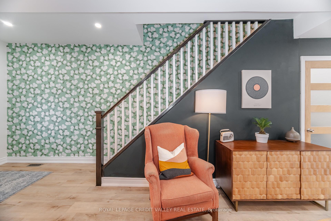
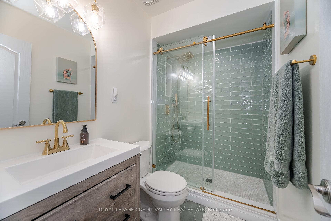
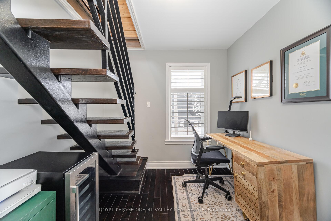
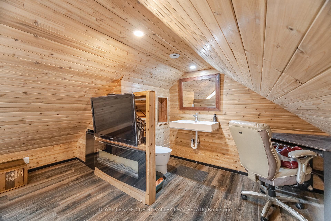
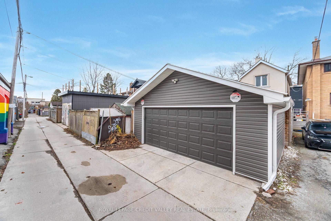
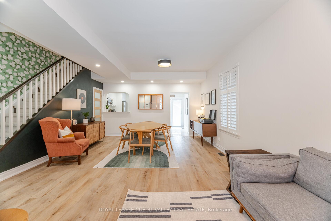
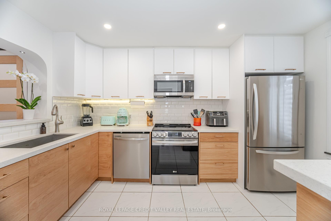
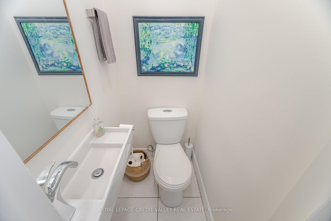
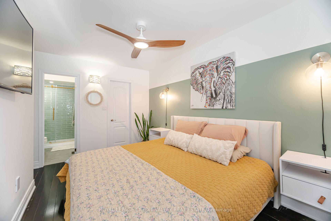
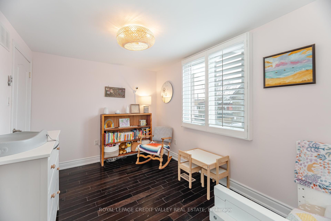
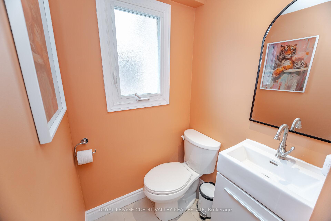
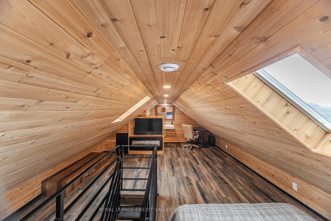
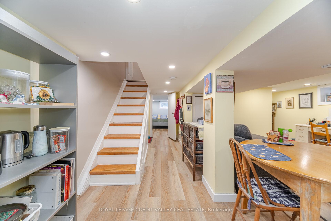
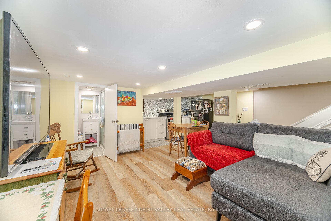
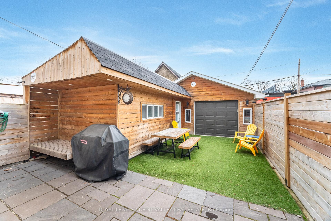
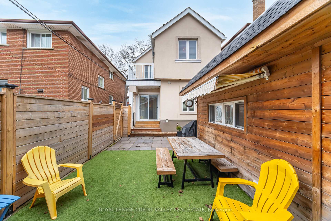
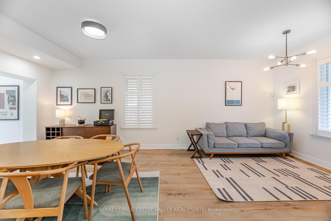
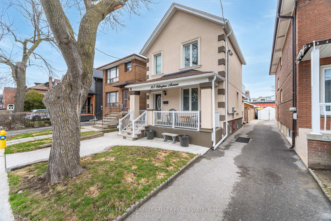
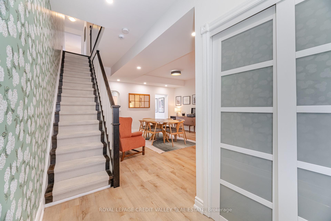
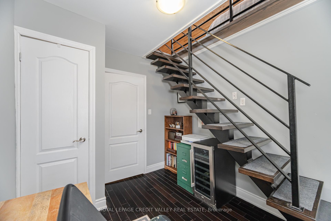
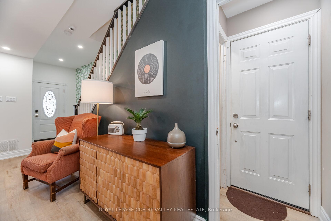
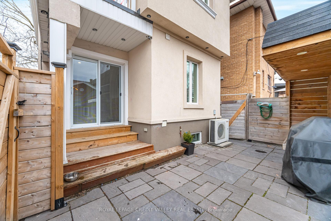
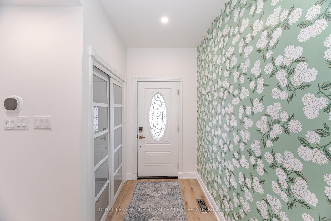
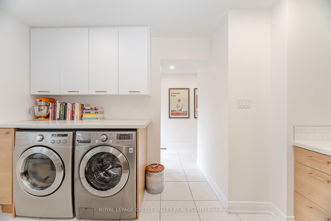
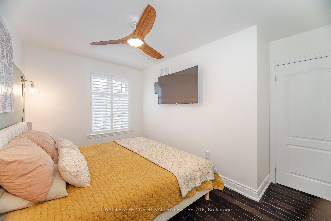
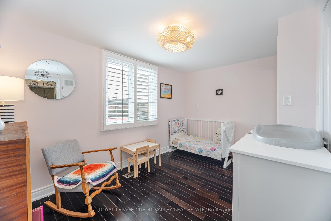
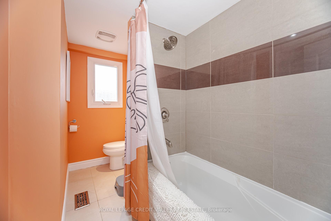
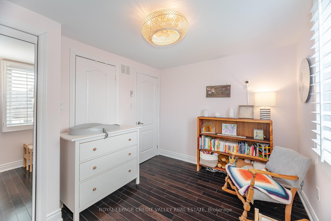
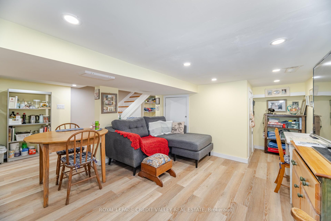
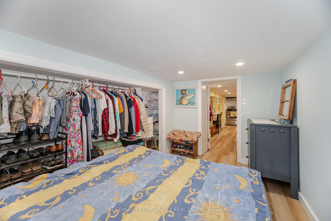
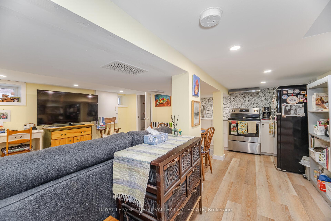
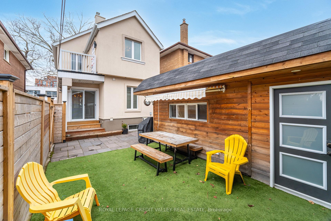
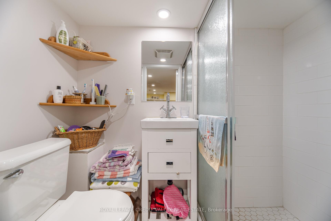
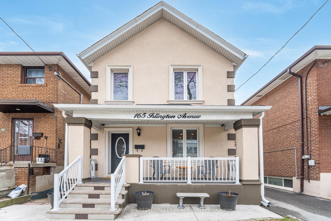


















































| Renovated detached home featuring a private laneway leading to a two-car garage, complemented by an attached shed that can serve as a workshop or home office. The property boasts an open-concept main floor and a unique loft space with versatile potential. The finished basement includes a separate entrance for added privacy and convenience. Ideally located within walking distance to the lake, shops, and restaurants. This property offers the ideal blend of modern living and convenience. |
| Price | $1,495,000 |
| Taxes: | $3505.00 |
| Occupancy: | Owner |
| Address: | 165 Islington Aven , Toronto, M8V 2B8, Toronto |
| Directions/Cross Streets: | Lake Shore |
| Rooms: | 7 |
| Rooms +: | 2 |
| Bedrooms: | 3 |
| Bedrooms +: | 1 |
| Family Room: | F |
| Basement: | Finished wit, Separate Ent |
| Level/Floor | Room | Length(ft) | Width(ft) | Descriptions | |
| Room 1 | Main | Living Ro | 11.48 | 10.59 | |
| Room 2 | Main | Dining Ro | 14.83 | 10.99 | |
| Room 3 | Main | Kitchen | 12.99 | 9.84 | Combined w/Laundry, W/O To Yard |
| Room 4 | Second | Primary B | 13.51 | 12 | Walk-In Closet(s), 3 Pc Ensuite |
| Room 5 | Second | Bedroom 2 | 12.79 | 8.79 | |
| Room 6 | Second | Bedroom 3 | 9.84 | 8.46 | Closet |
| Room 7 | Upper | Loft | 21.81 | 14.1 | 2 Pc Bath |
| Room 8 | Basement | Recreatio | 16.4 | 16.4 | Combined w/Kitchen, 3 Pc Bath |
| Room 9 | Basement | Bedroom | 12.63 | 6.89 |
| Washroom Type | No. of Pieces | Level |
| Washroom Type 1 | 2 | Main |
| Washroom Type 2 | 4 | Second |
| Washroom Type 3 | 3 | Second |
| Washroom Type 4 | 2 | Upper |
| Washroom Type 5 | 3 | Basement |
| Total Area: | 0.00 |
| Approximatly Age: | 100+ |
| Property Type: | Detached |
| Style: | 2-Storey |
| Exterior: | Brick, Stucco (Plaster) |
| Garage Type: | Detached |
| (Parking/)Drive: | Lane |
| Drive Parking Spaces: | 2 |
| Park #1 | |
| Parking Type: | Lane |
| Park #2 | |
| Parking Type: | Lane |
| Pool: | None |
| Approximatly Age: | 100+ |
| Approximatly Square Footage: | 1100-1500 |
| Property Features: | Fenced Yard, Park |
| CAC Included: | N |
| Water Included: | N |
| Cabel TV Included: | N |
| Common Elements Included: | N |
| Heat Included: | N |
| Parking Included: | N |
| Condo Tax Included: | N |
| Building Insurance Included: | N |
| Fireplace/Stove: | N |
| Heat Type: | Forced Air |
| Central Air Conditioning: | Central Air |
| Central Vac: | N |
| Laundry Level: | Syste |
| Ensuite Laundry: | F |
| Sewers: | Sewer |
$
%
Years
This calculator is for demonstration purposes only. Always consult a professional
financial advisor before making personal financial decisions.
| Although the information displayed is believed to be accurate, no warranties or representations are made of any kind. |
| ROYAL LEPAGE CREDIT VALLEY REAL ESTATE |
- Listing -1 of 0
|
|

Zannatal Ferdoush
Sales Representative
Dir:
647-528-1201
Bus:
647-528-1201
| Virtual Tour | Book Showing | Email a Friend |
Jump To:
At a Glance:
| Type: | Freehold - Detached |
| Area: | Toronto |
| Municipality: | Toronto W06 |
| Neighbourhood: | New Toronto |
| Style: | 2-Storey |
| Lot Size: | x 118.00(Feet) |
| Approximate Age: | 100+ |
| Tax: | $3,505 |
| Maintenance Fee: | $0 |
| Beds: | 3+1 |
| Baths: | 5 |
| Garage: | 0 |
| Fireplace: | N |
| Air Conditioning: | |
| Pool: | None |
Locatin Map:
Payment Calculator:

Listing added to your favorite list
Looking for resale homes?

By agreeing to Terms of Use, you will have ability to search up to 301451 listings and access to richer information than found on REALTOR.ca through my website.

