$575,000
Available - For Sale
Listing ID: X12041636
111 Melrose Aven North , Hamilton, L8L 6X4, Hamilton
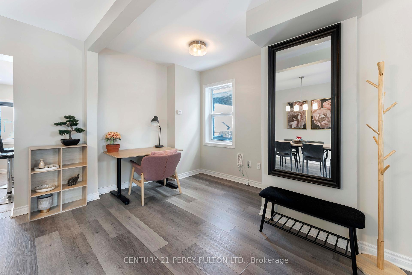
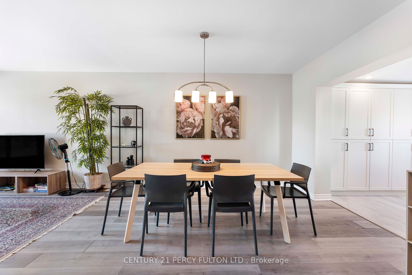
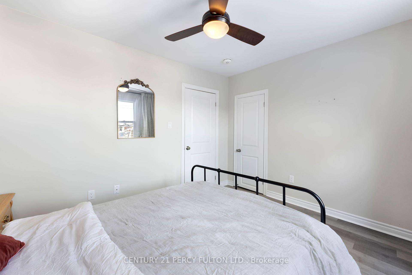
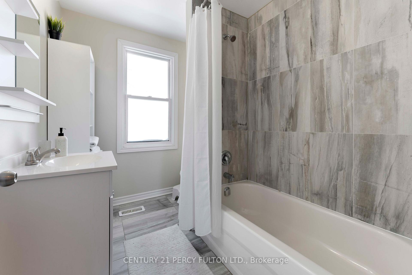
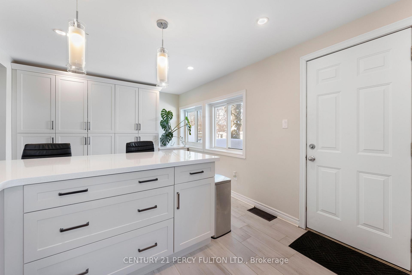
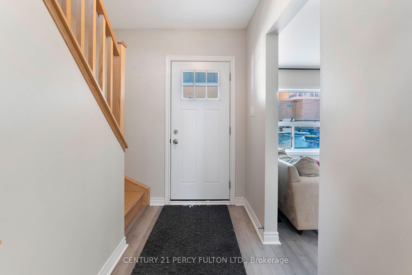
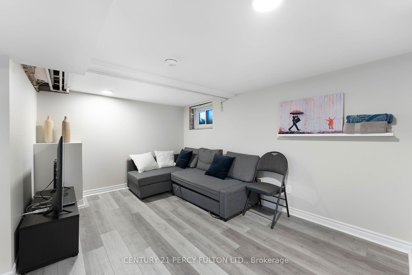
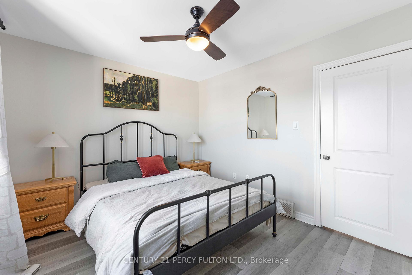
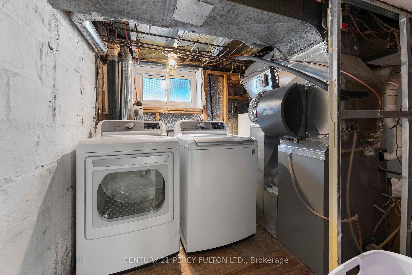
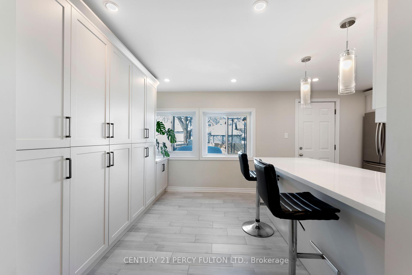
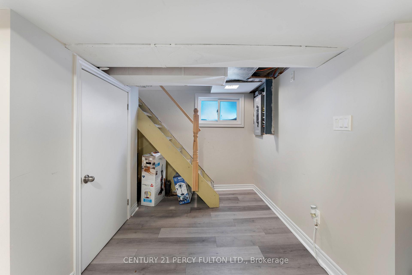
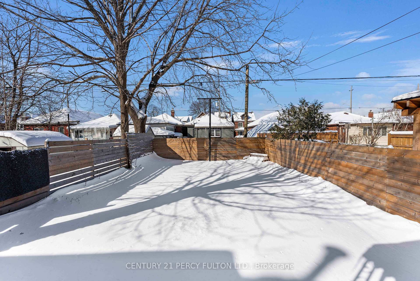

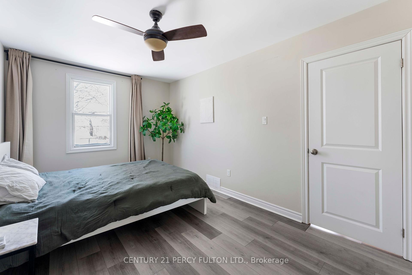
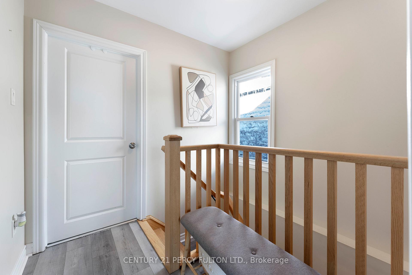
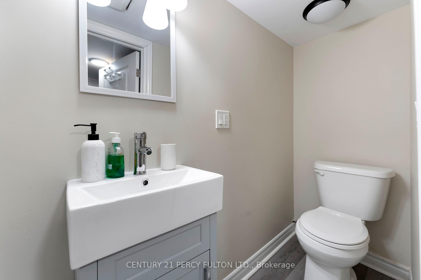
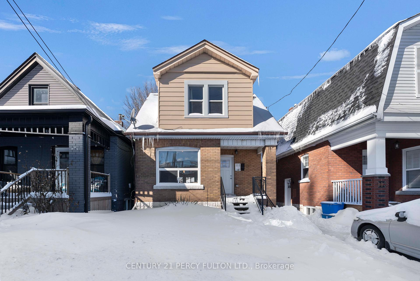
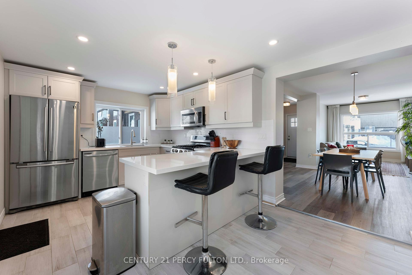
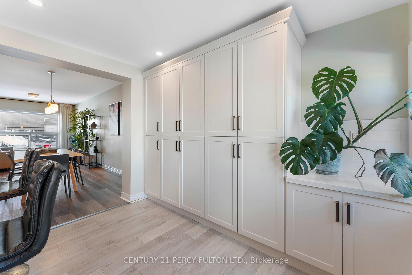
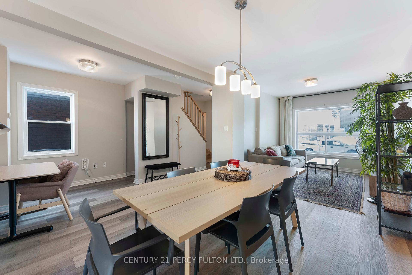
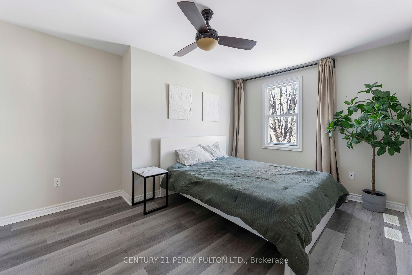
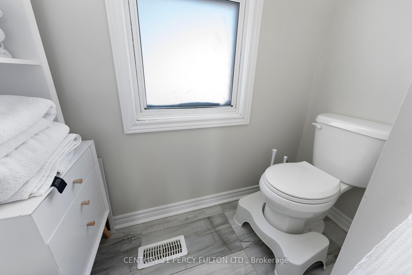

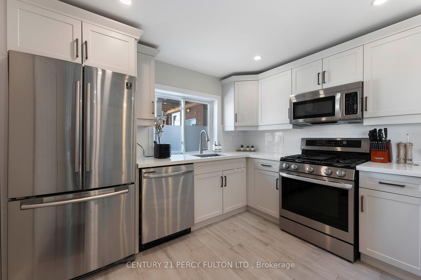
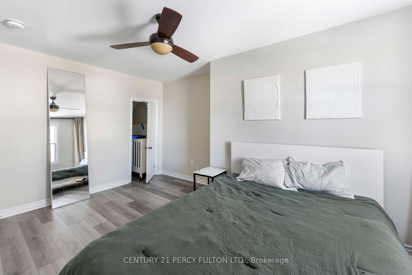
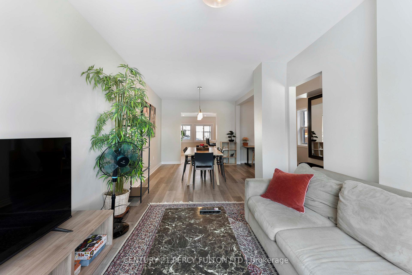
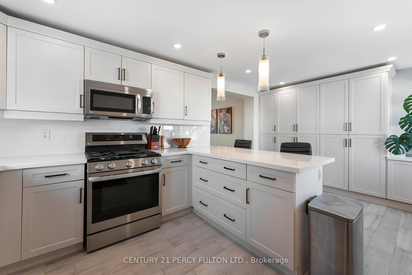
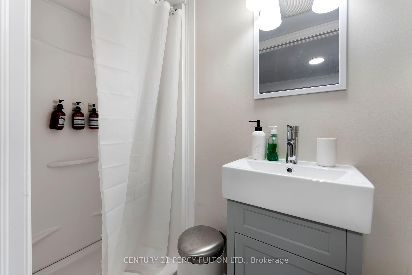
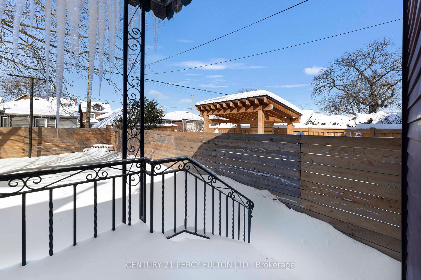
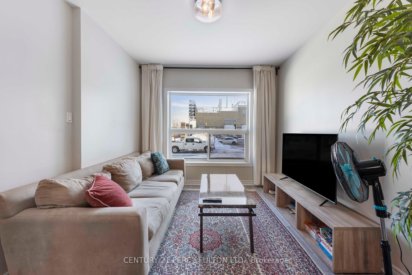






























| Renovated Two-Bedroom Home Boasts A Cozy And Welcoming Atmosphere, Perfect For Making Memories That Will Last A Lifetime. As You Step Inside, You'll Be Greeted By A Bright And Airy Interior, Illuminated By Natural Light Streaming In Through The Windows. The Main Level Offers A Comfortable Living Space, Perfect For Relaxing With Loved Ones After A Long Day. The Updated Kitchen Provides All The Necessary Amenities, Including Modern Appliances, Ample Storage Space, And A Convenient Breakfast Bar For Early Morning Meals. Upstairs, You'll Find Two Spacious Bedrooms, The Fully-Finished Basement Is Ideal For Use As A Game Room, Home Theater, Or Additional Living Space.Outside, You'll Appreciate The Convenience Of A Driveway With Parking For Two Cars.. The Sizable Backyard Is Perfect For Enjoying Bbqs Or Simply Relaxing And Soaking Up The Sunshine..OH DID I MENTION, EVERYTHING IN THE HOUSE IS INCLUDED IN THE SALEOF THE HOME? |
| Price | $575,000 |
| Taxes: | $2600.00 |
| Occupancy: | Vacant |
| Address: | 111 Melrose Aven North , Hamilton, L8L 6X4, Hamilton |
| Acreage: | < .50 |
| Directions/Cross Streets: | Cannon St E and Melrose Ave N |
| Rooms: | 5 |
| Rooms +: | 1 |
| Bedrooms: | 2 |
| Bedrooms +: | 0 |
| Family Room: | F |
| Basement: | Finished |
| Level/Floor | Room | Length(ft) | Width(ft) | Descriptions | |
| Room 1 | Main | Kitchen | 18.34 | 10.4 | |
| Room 2 | Main | Dining Ro | 17.84 | 11.41 | |
| Room 3 | Main | Living Ro | 10 | 12.6 | |
| Room 4 | Second | Primary B | 10.99 | 15.25 | |
| Room 5 | Second | Bedroom 2 | 11.84 | 9.91 | |
| Room 6 | Second | Bathroom | 5.41 | 8.17 | |
| Room 7 | Basement | Recreatio | 17.58 | 23.48 | |
| Room 8 | Basement | Bathroom | 2.66 | 9.91 |
| Washroom Type | No. of Pieces | Level |
| Washroom Type 1 | 4 | Second |
| Washroom Type 2 | 3 | Basement |
| Washroom Type 3 | 0 | |
| Washroom Type 4 | 0 | |
| Washroom Type 5 | 0 |
| Total Area: | 0.00 |
| Approximatly Age: | 31-50 |
| Property Type: | Detached |
| Style: | 1 1/2 Storey |
| Exterior: | Brick |
| Garage Type: | None |
| (Parking/)Drive: | Front Yard |
| Drive Parking Spaces: | 1 |
| Park #1 | |
| Parking Type: | Front Yard |
| Park #2 | |
| Parking Type: | Front Yard |
| Pool: | None |
| Approximatly Age: | 31-50 |
| Approximatly Square Footage: | 1100-1500 |
| CAC Included: | N |
| Water Included: | N |
| Cabel TV Included: | N |
| Common Elements Included: | N |
| Heat Included: | N |
| Parking Included: | N |
| Condo Tax Included: | N |
| Building Insurance Included: | N |
| Fireplace/Stove: | N |
| Heat Type: | Forced Air |
| Central Air Conditioning: | Central Air |
| Central Vac: | N |
| Laundry Level: | Syste |
| Ensuite Laundry: | F |
| Sewers: | Sewer |
$
%
Years
This calculator is for demonstration purposes only. Always consult a professional
financial advisor before making personal financial decisions.
| Although the information displayed is believed to be accurate, no warranties or representations are made of any kind. |
| CENTURY 21 PERCY FULTON LTD. |
- Listing -1 of 0
|
|

Zannatal Ferdoush
Sales Representative
Dir:
647-528-1201
Bus:
647-528-1201
| Book Showing | Email a Friend |
Jump To:
At a Glance:
| Type: | Freehold - Detached |
| Area: | Hamilton |
| Municipality: | Hamilton |
| Neighbourhood: | Gibson |
| Style: | 1 1/2 Storey |
| Lot Size: | x 89.00(Feet) |
| Approximate Age: | 31-50 |
| Tax: | $2,600 |
| Maintenance Fee: | $0 |
| Beds: | 2 |
| Baths: | 2 |
| Garage: | 0 |
| Fireplace: | N |
| Air Conditioning: | |
| Pool: | None |
Locatin Map:
Payment Calculator:

Listing added to your favorite list
Looking for resale homes?

By agreeing to Terms of Use, you will have ability to search up to 301451 listings and access to richer information than found on REALTOR.ca through my website.

