$1,299,000
Available - For Sale
Listing ID: X12086930
740 Cedar Stre , Shelburne, L9V 3V9, Dufferin
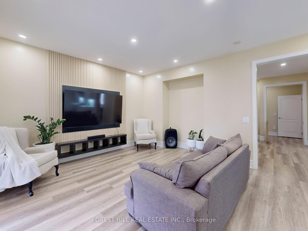
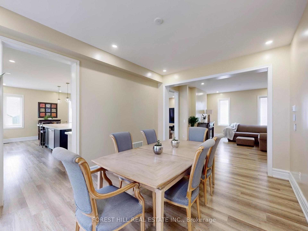
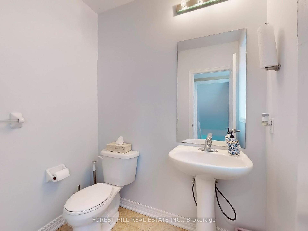
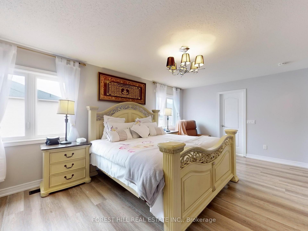
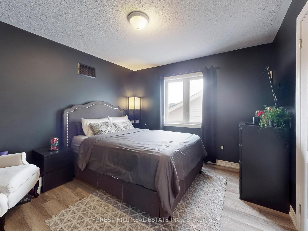
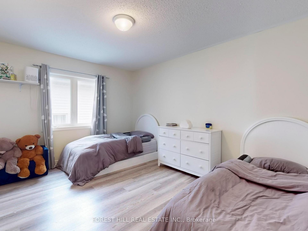
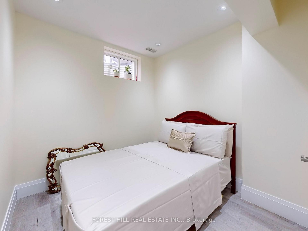
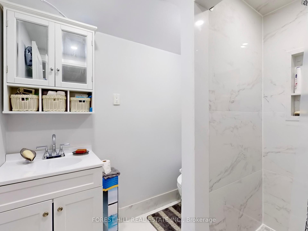
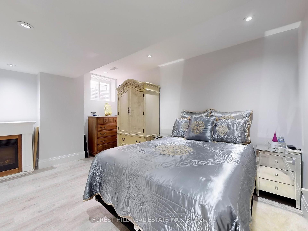
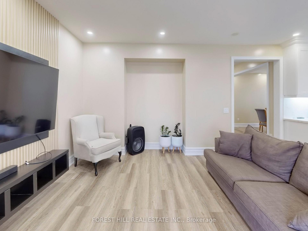
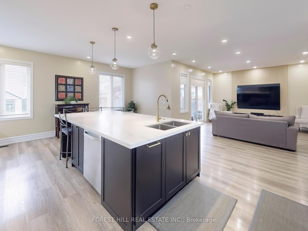
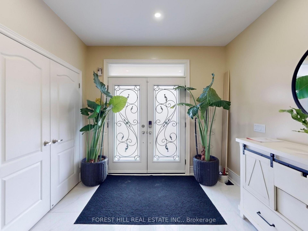
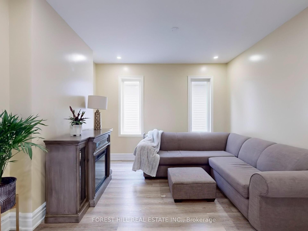
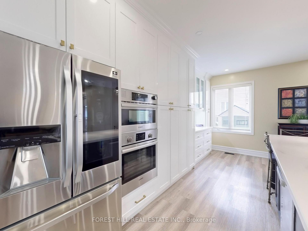
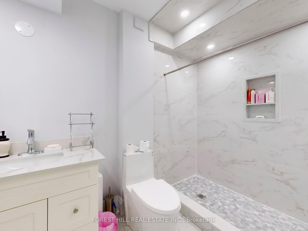

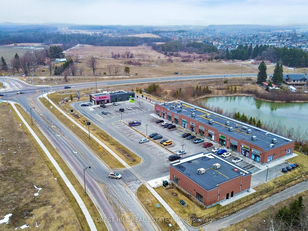
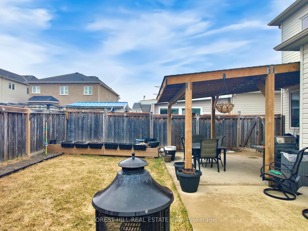
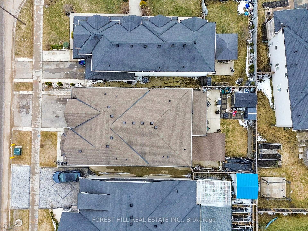
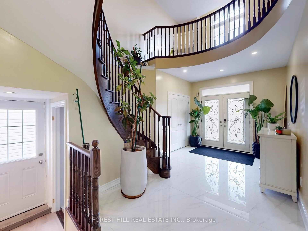
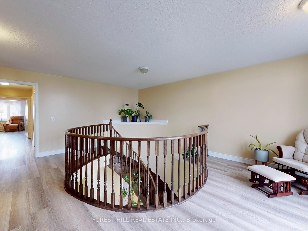
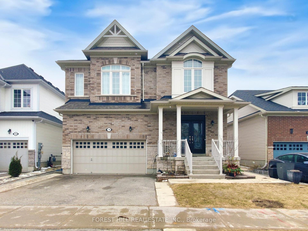
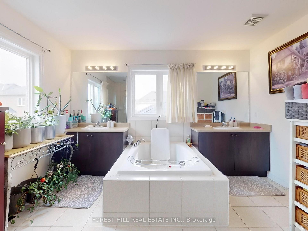
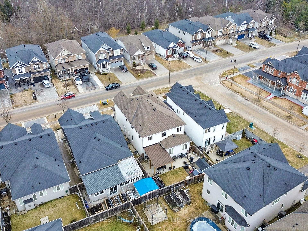
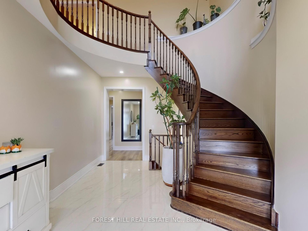
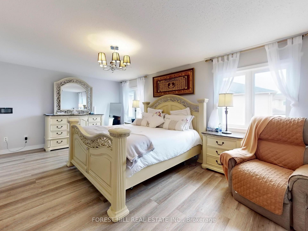
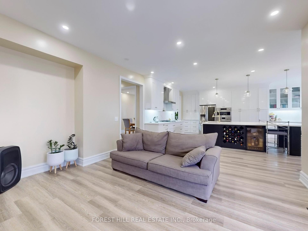
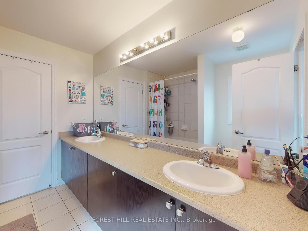
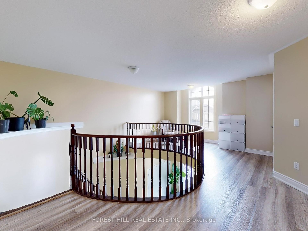
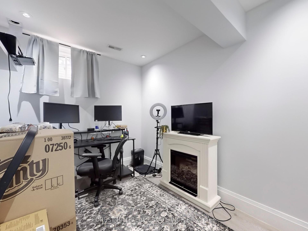

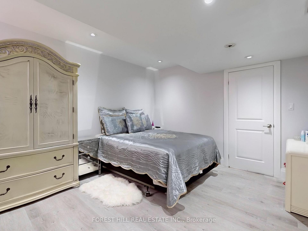
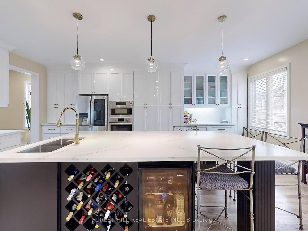
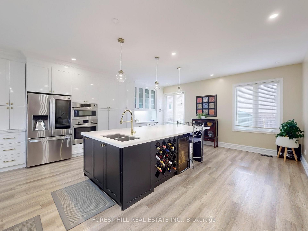
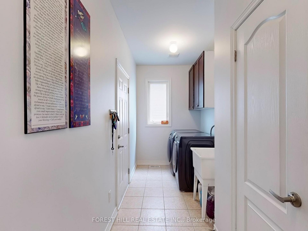
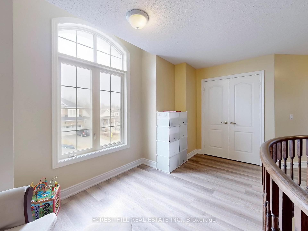

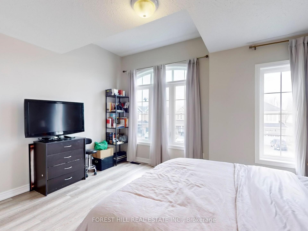
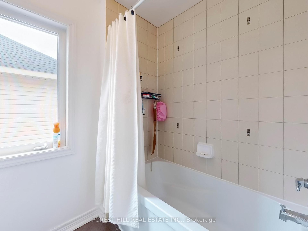
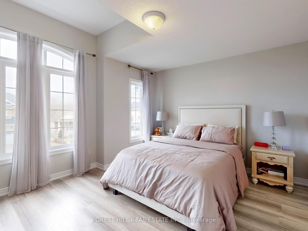
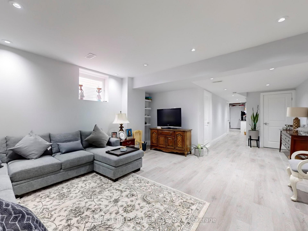
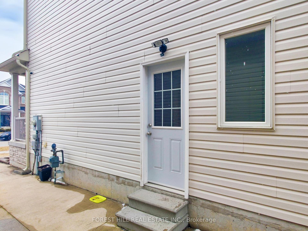
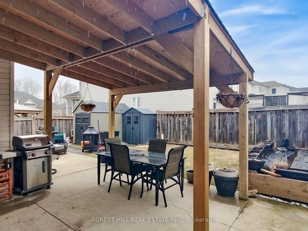
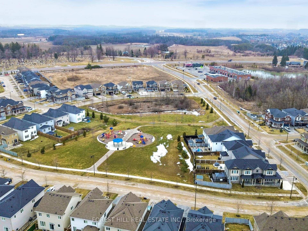
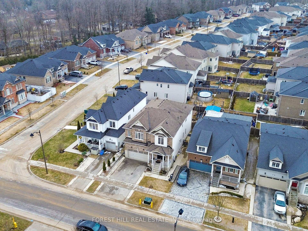
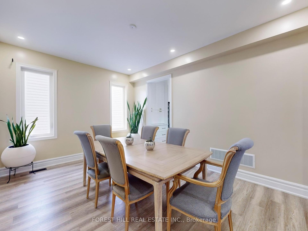
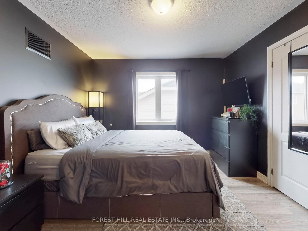
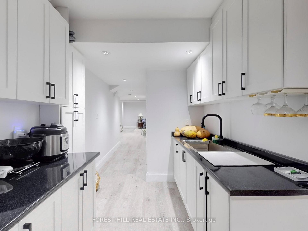
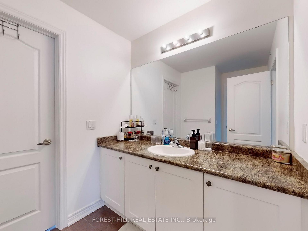



















































| First Time on the Market! This stunning 4+3 bedroom, 6-bathroom home is a rare find, making its debut on the market! Offering a fully finished basement, it boasts two spacious storage rooms, including cold storage, providing ample space for all your needs. The grand kitchen is a showstopper, featuring extended cabinetry, an oversized countertop, a built-in bar cellar, and a premium Bosch conventional oven perfect for cooking and entertaining. Step outside to the beautiful custom-built patio, designed for relaxation and hosting guests, creating the perfect outdoor retreat. Pictures don't do it justice, you have to see this home in person! Don't miss your chance to own this exceptional property. Book your private showing today! |
| Price | $1,299,000 |
| Taxes: | $6000.00 |
| Occupancy: | Owner |
| Address: | 740 Cedar Stre , Shelburne, L9V 3V9, Dufferin |
| Directions/Cross Streets: | Cedar St & Col. Phillips Dr |
| Rooms: | 4 |
| Rooms +: | 3 |
| Bedrooms: | 4 |
| Bedrooms +: | 3 |
| Family Room: | T |
| Basement: | Full, Finished |
| Level/Floor | Room | Length(ft) | Width(ft) | Descriptions | |
| Room 1 | Ground | Foyer | Circular Oak Stairs, Juliette Balcony | ||
| Room 2 | Ground | Kitchen | B/I Range, Quartz Counter | ||
| Room 3 | Ground | Family Ro | W/O To Patio, Laminate | ||
| Room 4 | Ground | Living Ro | Fireplace | ||
| Room 5 | Ground | Dining Ro | |||
| Room 6 | Ground | Laundry | |||
| Room 7 | Second | Bedroom 2 | Semi Ensuite, Laminate | ||
| Room 8 | Second | Bedroom 3 | Semi Ensuite, Laminate | ||
| Room 9 | Second | Bedroom 4 | 3 Pc Ensuite, Laminate | ||
| Room 10 | Second | Primary B | 5 Pc Ensuite, Walk-In Closet(s), Double Closet | ||
| Room 11 | Basement | Great Roo | |||
| Room 12 | Basement | Bedroom 5 | 3 Pc Ensuite | ||
| Room 13 | Basement | Bedroom | Fireplace | ||
| Room 14 | Basement | Bedroom |
| Washroom Type | No. of Pieces | Level |
| Washroom Type 1 | 5 | Second |
| Washroom Type 2 | 4 | Second |
| Washroom Type 3 | 3 | Second |
| Washroom Type 4 | 2 | Ground |
| Washroom Type 5 | 3 | Basement |
| Total Area: | 0.00 |
| Property Type: | Detached |
| Style: | 2-Storey |
| Exterior: | Vinyl Siding, Brick Front |
| Garage Type: | Attached |
| Drive Parking Spaces: | 2 |
| Pool: | None |
| Other Structures: | Fence - Full, |
| Approximatly Square Footage: | 2500-3000 |
| Property Features: | Electric Car, Fenced Yard |
| CAC Included: | N |
| Water Included: | N |
| Cabel TV Included: | N |
| Common Elements Included: | N |
| Heat Included: | N |
| Parking Included: | N |
| Condo Tax Included: | N |
| Building Insurance Included: | N |
| Fireplace/Stove: | Y |
| Heat Type: | Forced Air |
| Central Air Conditioning: | Central Air |
| Central Vac: | N |
| Laundry Level: | Syste |
| Ensuite Laundry: | F |
| Sewers: | Sewer |
$
%
Years
This calculator is for demonstration purposes only. Always consult a professional
financial advisor before making personal financial decisions.
| Although the information displayed is believed to be accurate, no warranties or representations are made of any kind. |
| FOREST HILL REAL ESTATE INC. |
- Listing -1 of 0
|
|

Zannatal Ferdoush
Sales Representative
Dir:
647-528-1201
Bus:
647-528-1201
| Virtual Tour | Book Showing | Email a Friend |
Jump To:
At a Glance:
| Type: | Freehold - Detached |
| Area: | Dufferin |
| Municipality: | Shelburne |
| Neighbourhood: | Shelburne |
| Style: | 2-Storey |
| Lot Size: | x 108.32(Feet) |
| Approximate Age: | |
| Tax: | $6,000 |
| Maintenance Fee: | $0 |
| Beds: | 4+3 |
| Baths: | 6 |
| Garage: | 0 |
| Fireplace: | Y |
| Air Conditioning: | |
| Pool: | None |
Locatin Map:
Payment Calculator:

Listing added to your favorite list
Looking for resale homes?

By agreeing to Terms of Use, you will have ability to search up to 301451 listings and access to richer information than found on REALTOR.ca through my website.

