$724,888
Available - For Sale
Listing ID: S12087002
55 ROSENFELD Driv , Barrie, L4M 5X5, Simcoe
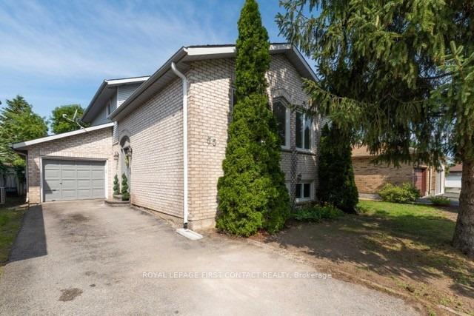
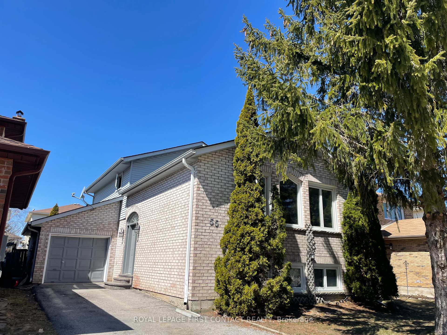
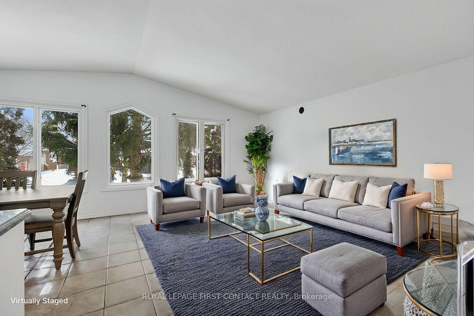
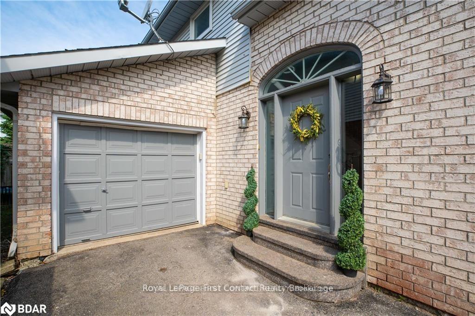
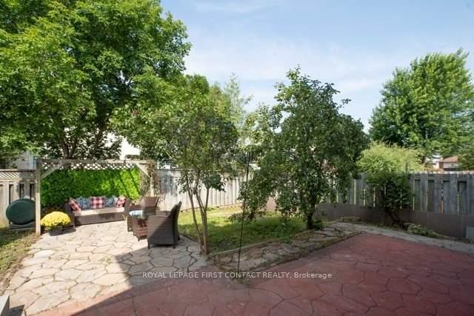
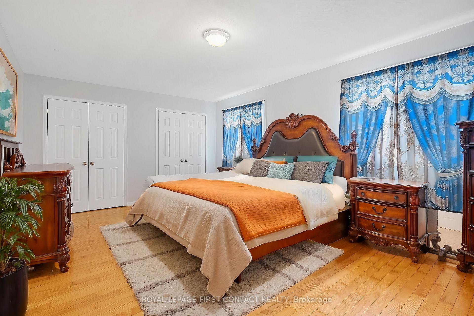
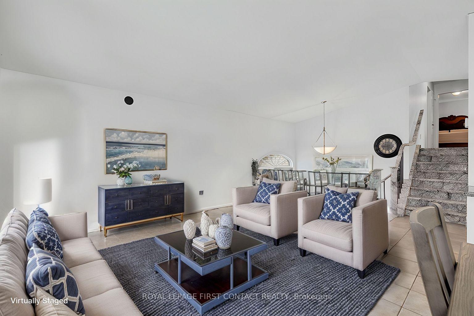
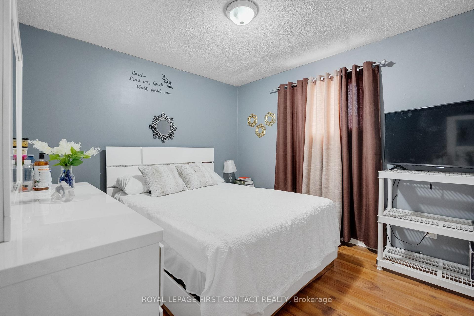
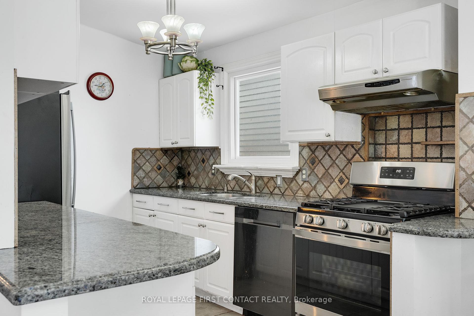
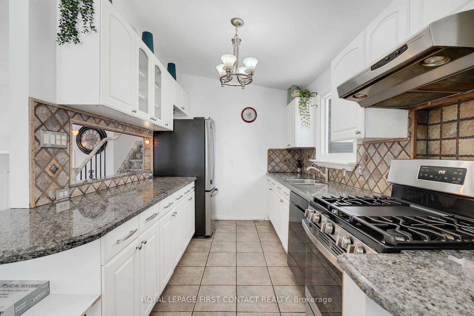
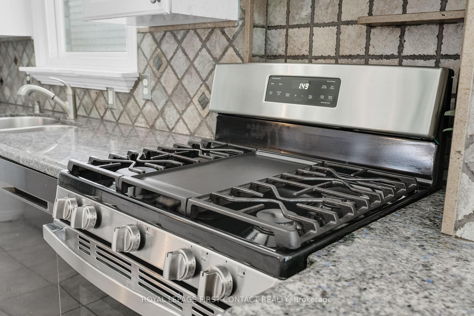
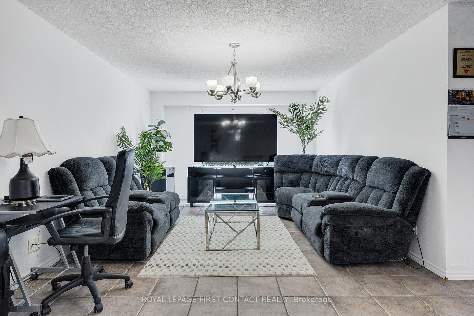
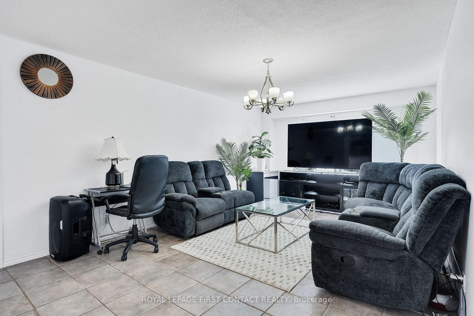
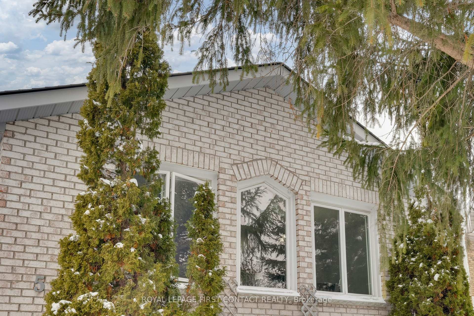
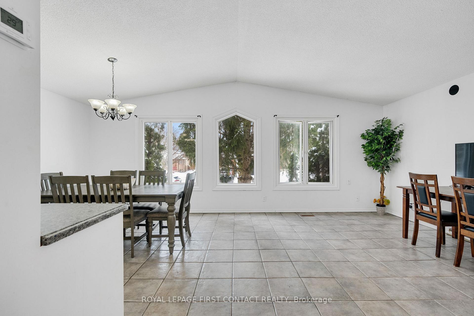
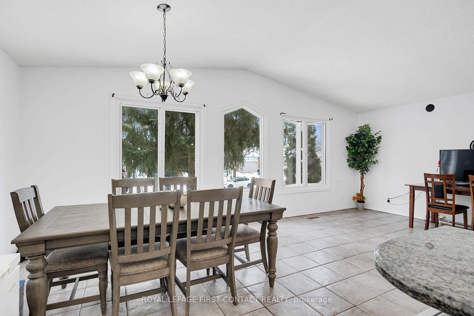

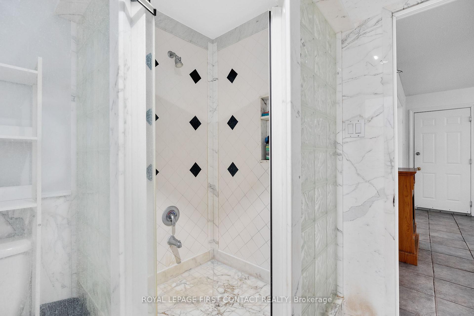
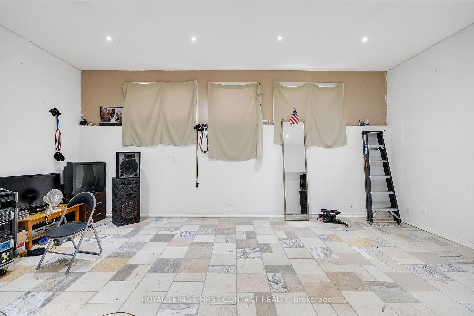
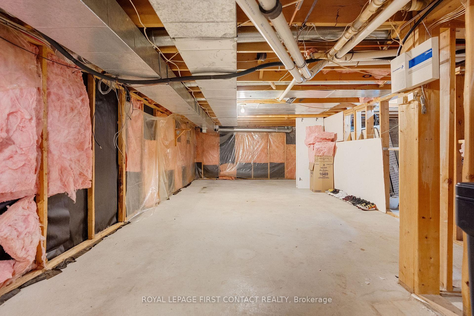
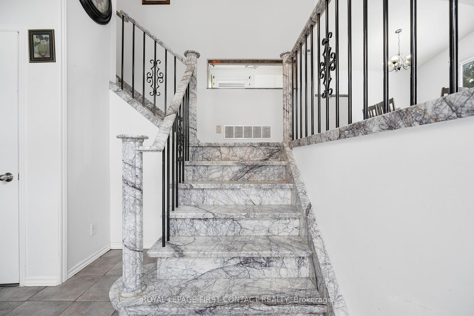
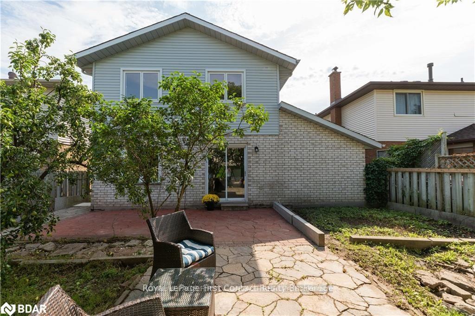
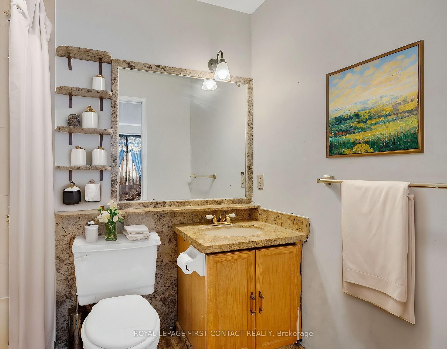
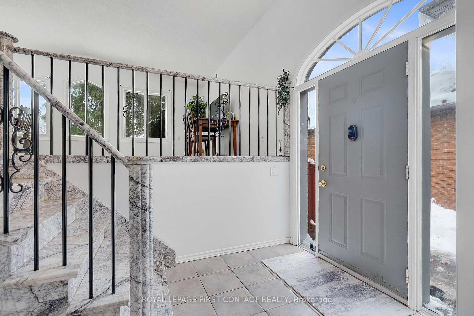
























| Nestled on a quiet cul-de-sac in Barrie's desirable East end, this stunning 4-level backsplit offers the perfect blend of elegance, space, and functionality. With an open-concept main floor featuring soaring ceilings, a custom marble staircase, and granite countertops, this home is ideal for entertaining. Plenty of room for extended family with in-law potential! The lower level boasts a spacious family room with a walkout to a fully fenced backyard, where you can unwind. Generous-sized bedrooms and closets provide ample storage, while the large family room offering endless possibilities. This home can easily be converted into a duplex, making it a fantastic investment opportunity. Roof 2023, New Furnace 2024. Just add your personal touch and make this gem your forever home don't miss out! Some photos have been virtually staged. |
| Price | $724,888 |
| Taxes: | $4236.00 |
| Occupancy: | Owner |
| Address: | 55 ROSENFELD Driv , Barrie, L4M 5X5, Simcoe |
| Directions/Cross Streets: | Grove St/Penetanguishene Rd |
| Rooms: | 8 |
| Bedrooms: | 3 |
| Bedrooms +: | 1 |
| Family Room: | T |
| Basement: | Partial Base |
| Level/Floor | Room | Length(ft) | Width(ft) | Descriptions | |
| Room 1 | Ground | Recreatio | 20.11 | 14.17 | |
| Room 2 | Main | Family Ro | 16.79 | 20.11 | |
| Room 3 | Main | Foyer | 10.07 | 11.28 | |
| Room 4 | Second | Living Ro | 10 | 26.08 | |
| Room 5 | Second | Dining Ro | 7.08 | 10.79 | |
| Room 6 | Second | Kitchen | 10.79 | 13.12 | |
| Room 7 | Third | Primary B | 11.12 | 18.56 | |
| Room 8 | Third | Bedroom 2 | 10.1 | 11.18 | |
| Room 9 | Main | Bedroom 3 | 12.99 | 8.43 |
| Washroom Type | No. of Pieces | Level |
| Washroom Type 1 | 2 | Main |
| Washroom Type 2 | 4 | Third |
| Washroom Type 3 | 3 | Third |
| Washroom Type 4 | 0 | |
| Washroom Type 5 | 0 |
| Total Area: | 0.00 |
| Property Type: | Detached |
| Style: | Backsplit 4 |
| Exterior: | Brick |
| Garage Type: | Attached |
| Drive Parking Spaces: | 2 |
| Pool: | None |
| Approximatly Square Footage: | 1500-2000 |
| CAC Included: | N |
| Water Included: | N |
| Cabel TV Included: | N |
| Common Elements Included: | N |
| Heat Included: | N |
| Parking Included: | N |
| Condo Tax Included: | N |
| Building Insurance Included: | N |
| Fireplace/Stove: | N |
| Heat Type: | Forced Air |
| Central Air Conditioning: | Central Air |
| Central Vac: | N |
| Laundry Level: | Syste |
| Ensuite Laundry: | F |
| Sewers: | Sewer |
$
%
Years
This calculator is for demonstration purposes only. Always consult a professional
financial advisor before making personal financial decisions.
| Although the information displayed is believed to be accurate, no warranties or representations are made of any kind. |
| ROYAL LEPAGE FIRST CONTACT REALTY |
- Listing -1 of 0
|
|

Zannatal Ferdoush
Sales Representative
Dir:
647-528-1201
Bus:
647-528-1201
| Book Showing | Email a Friend |
Jump To:
At a Glance:
| Type: | Freehold - Detached |
| Area: | Simcoe |
| Municipality: | Barrie |
| Neighbourhood: | Grove East |
| Style: | Backsplit 4 |
| Lot Size: | x 109.91(Feet) |
| Approximate Age: | |
| Tax: | $4,236 |
| Maintenance Fee: | $0 |
| Beds: | 3+1 |
| Baths: | 3 |
| Garage: | 0 |
| Fireplace: | N |
| Air Conditioning: | |
| Pool: | None |
Locatin Map:
Payment Calculator:

Listing added to your favorite list
Looking for resale homes?

By agreeing to Terms of Use, you will have ability to search up to 301451 listings and access to richer information than found on REALTOR.ca through my website.

