$1,199,000
Available - For Sale
Listing ID: E12085678
107 Fulton Aven , Toronto, M4K 1X7, Toronto
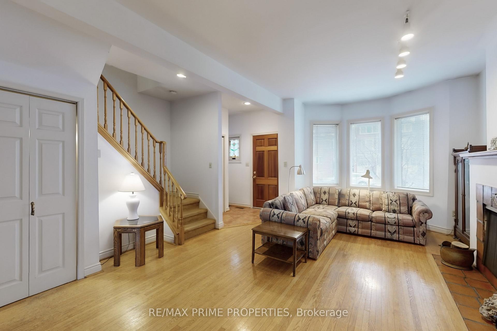
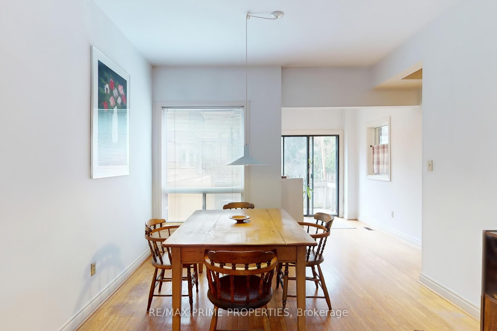
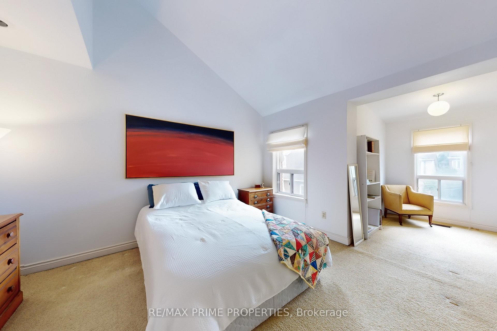
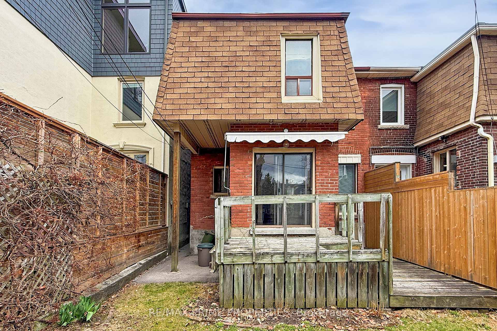
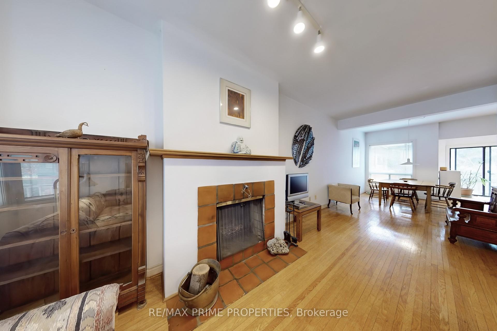
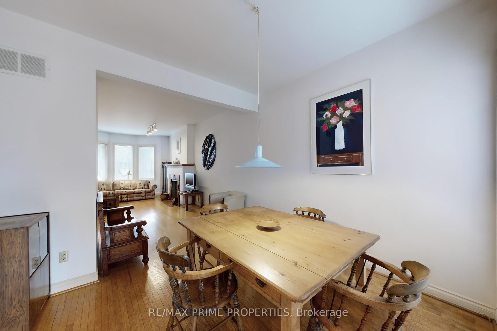

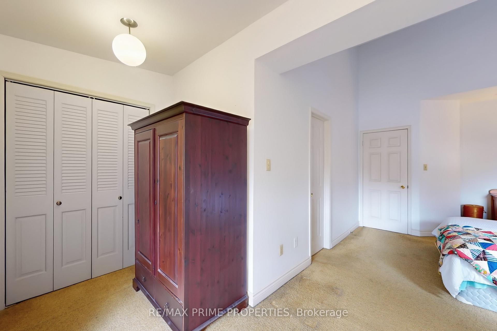
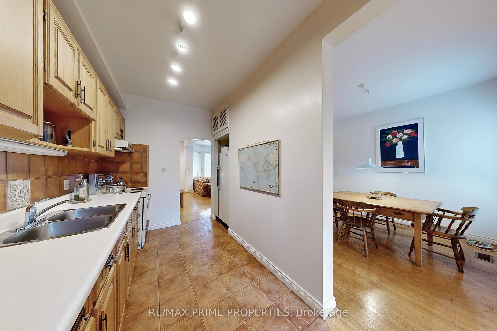
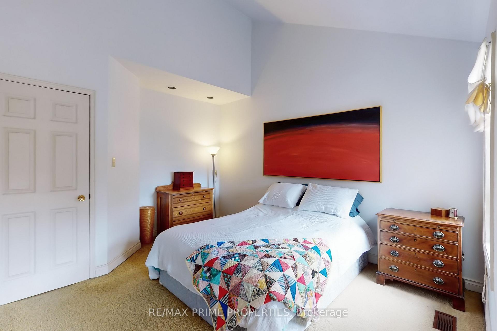
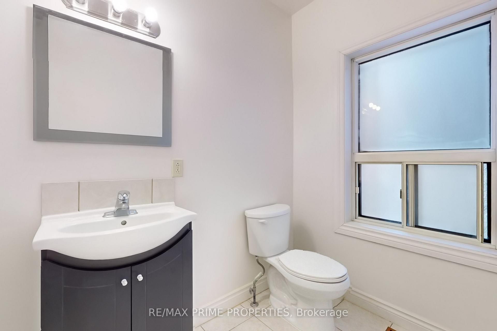
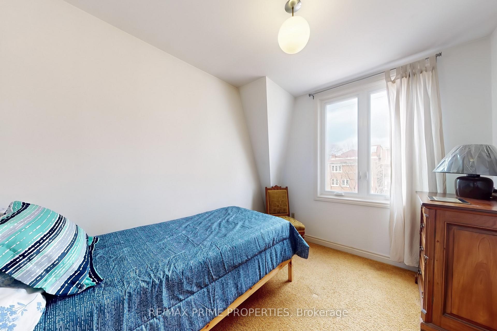
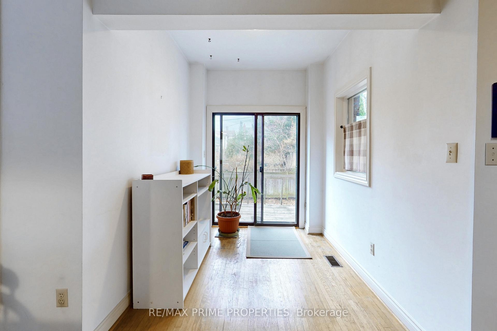
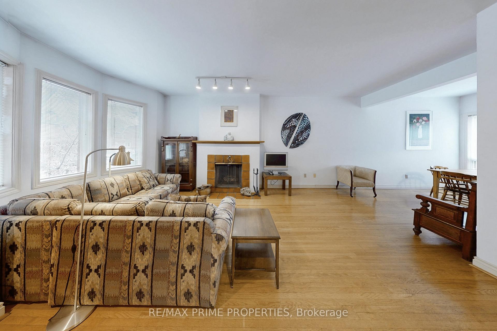
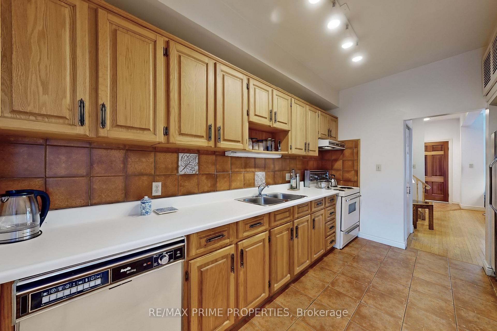
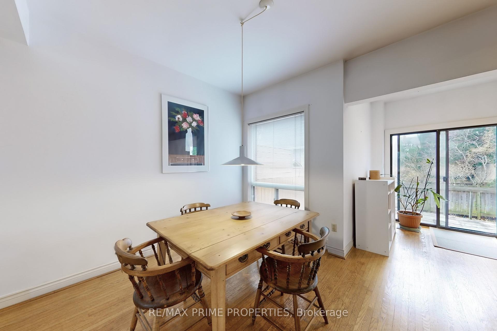
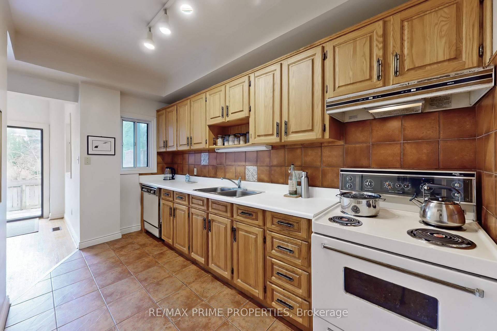
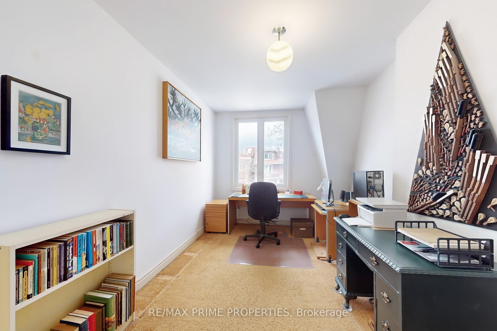
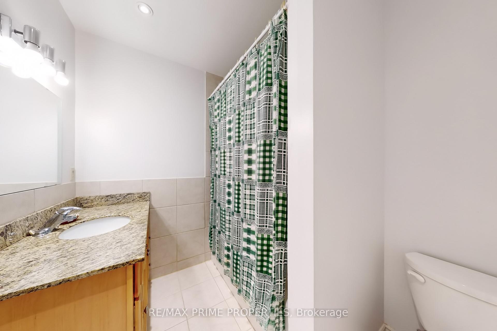
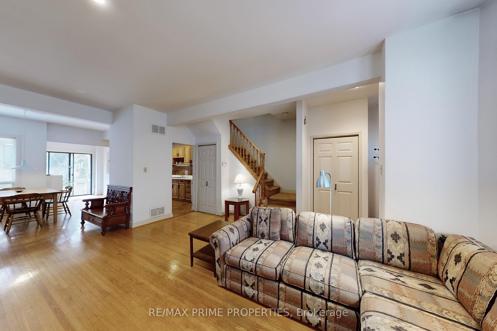
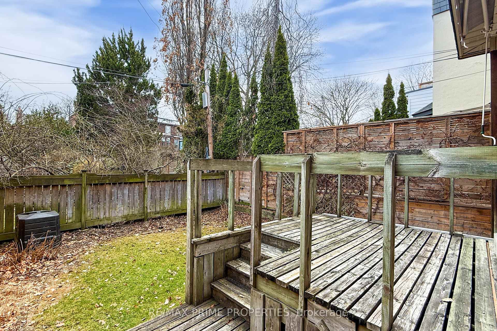
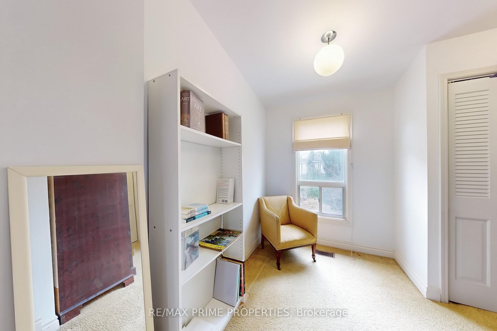






















| This is your opportunity to afford a home in the coveted Playter Estates neighbourhood, and the sought after Jackman Ave school district. Same owner for 40 years. This charming semi is just over 1500 sq ft and is loaded with character. Can you hear the opportunity knocking? Bring your vision and some finishing touches to transform this beauty into your dream home. The welcoming front porch, solid wood door and original stained glass window invite you inside to an open concept main floor featuring 9 ft ceilings. A bay window and brick wood burning fireplace complete the family room which is open to the living and dining room making this a grand space perfect for quiet family nights or entertaining. Galley style kitchen leads to a breakfast nook and overlooks the backyard. Upstairs the spacious primary bedroom features a beautiful cathedral ceiling, a reading nook, double closets and a 2 piece ensuite. 2 additional generous sized bedrooms and an updated 4 piece main bath complete this floor. Separate side door entrance leads to an unspoiled basement and if you were thinking of lowering the floor to make a basement apartment or in-law suite - the shared wall has already been underpinned as per seller. Street permit parking. Buyer to confirm availability with city. |
| Price | $1,199,000 |
| Taxes: | $6810.00 |
| Assessment Year: | 2024 |
| Occupancy: | Owner |
| Address: | 107 Fulton Aven , Toronto, M4K 1X7, Toronto |
| Acreage: | < .50 |
| Directions/Cross Streets: | Broadview & Danforth |
| Rooms: | 8 |
| Bedrooms: | 3 |
| Bedrooms +: | 0 |
| Family Room: | T |
| Basement: | Separate Ent |
| Level/Floor | Room | Length(ft) | Width(ft) | Descriptions | |
| Room 1 | Main | Family Ro | 14.01 | 18.5 | Bay Window, Brick Fireplace, Hardwood Floor |
| Room 2 | Main | Living Ro | 11.02 | 13.55 | Combined w/Dining, Hardwood Floor, Open Concept |
| Room 3 | Main | Dining Ro | 11.02 | 13.55 | Combined w/Living, Hardwood Floor, Open Concept |
| Room 4 | Main | Kitchen | 12.73 | 6.66 | Backsplash, Porcelain Floor |
| Room 5 | Main | Breakfast | 6.99 | 11.64 | Porcelain Floor, Overlooks Backyard, Walk-Out |
| Room 6 | Second | Primary B | 11.25 | 13.22 | Cathedral Ceiling(s), 2 Pc Ensuite, Double Closet |
| Room 7 | Second | Sitting | 8.66 | 6.07 | Window, Broadloom |
| Room 8 | Second | Bedroom 2 | 9.25 | 15.02 | Large Window, Closet, Broadloom |
| Room 9 | Second | Bedroom 3 | 8.56 | 10.27 | Picture Window, Closet, Broadloom |
| Washroom Type | No. of Pieces | Level |
| Washroom Type 1 | 2 | Upper |
| Washroom Type 2 | 4 | Upper |
| Washroom Type 3 | 0 | |
| Washroom Type 4 | 0 | |
| Washroom Type 5 | 0 |
| Total Area: | 0.00 |
| Approximatly Age: | 100+ |
| Property Type: | Semi-Detached |
| Style: | 2-Storey |
| Exterior: | Brick, Stucco (Plaster) |
| Garage Type: | None |
| Drive Parking Spaces: | 0 |
| Pool: | None |
| Approximatly Age: | 100+ |
| Approximatly Square Footage: | 1500-2000 |
| CAC Included: | N |
| Water Included: | N |
| Cabel TV Included: | N |
| Common Elements Included: | N |
| Heat Included: | N |
| Parking Included: | N |
| Condo Tax Included: | N |
| Building Insurance Included: | N |
| Fireplace/Stove: | Y |
| Heat Type: | Forced Air |
| Central Air Conditioning: | Central Air |
| Central Vac: | N |
| Laundry Level: | Syste |
| Ensuite Laundry: | F |
| Elevator Lift: | False |
| Sewers: | Sewer |
| Utilities-Cable: | Y |
| Utilities-Hydro: | Y |
$
%
Years
This calculator is for demonstration purposes only. Always consult a professional
financial advisor before making personal financial decisions.
| Although the information displayed is believed to be accurate, no warranties or representations are made of any kind. |
| RE/MAX PRIME PROPERTIES |
- Listing -1 of 0
|
|

Zannatal Ferdoush
Sales Representative
Dir:
647-528-1201
Bus:
647-528-1201
| Virtual Tour | Book Showing | Email a Friend |
Jump To:
At a Glance:
| Type: | Freehold - Semi-Detached |
| Area: | Toronto |
| Municipality: | Toronto E03 |
| Neighbourhood: | Playter Estates-Danforth |
| Style: | 2-Storey |
| Lot Size: | x 90.00(Feet) |
| Approximate Age: | 100+ |
| Tax: | $6,810 |
| Maintenance Fee: | $0 |
| Beds: | 3 |
| Baths: | 2 |
| Garage: | 0 |
| Fireplace: | Y |
| Air Conditioning: | |
| Pool: | None |
Locatin Map:
Payment Calculator:

Listing added to your favorite list
Looking for resale homes?

By agreeing to Terms of Use, you will have ability to search up to 301451 listings and access to richer information than found on REALTOR.ca through my website.

